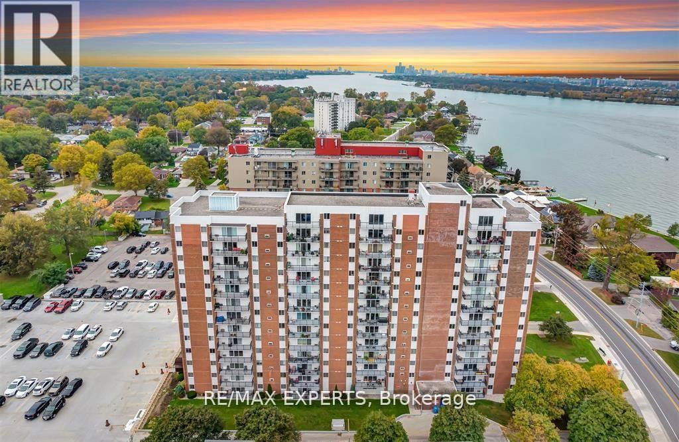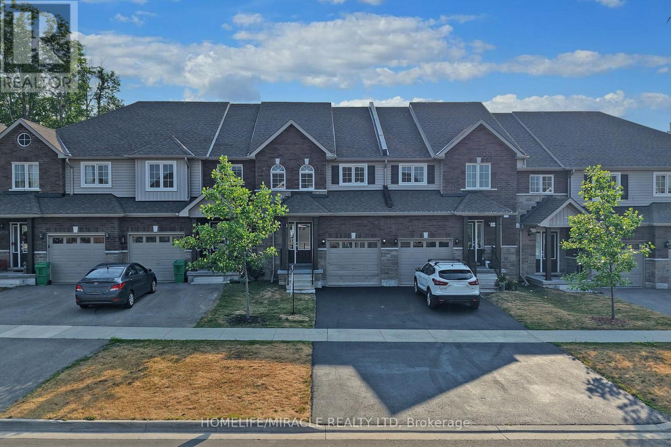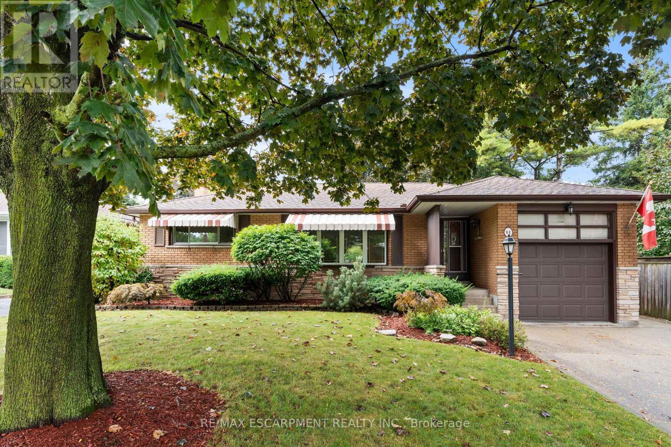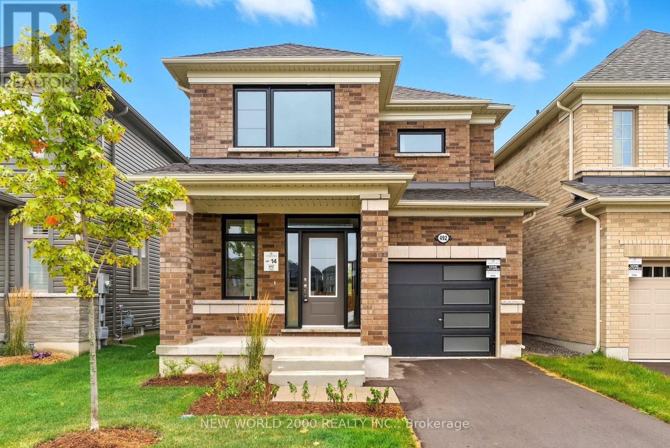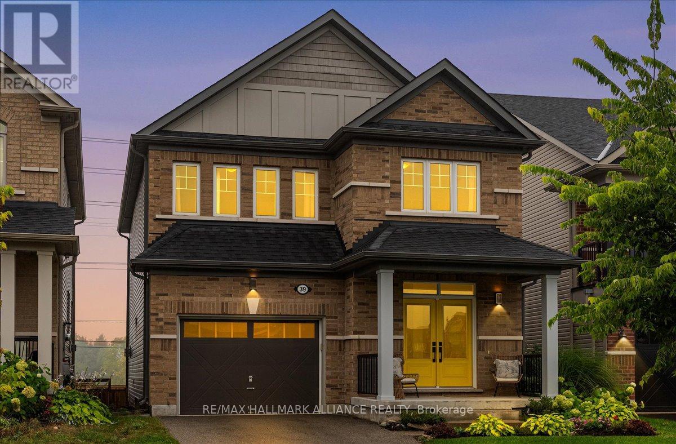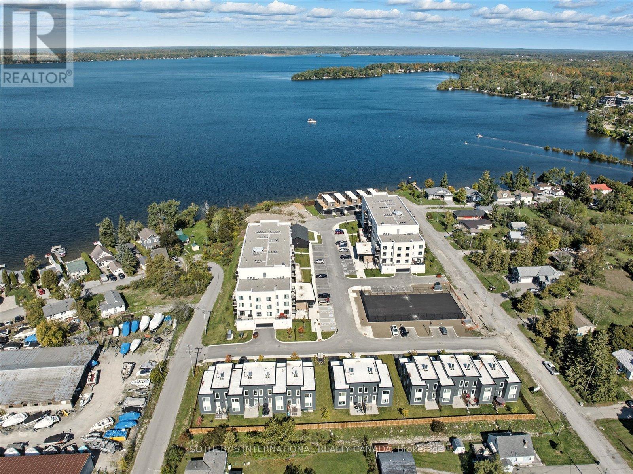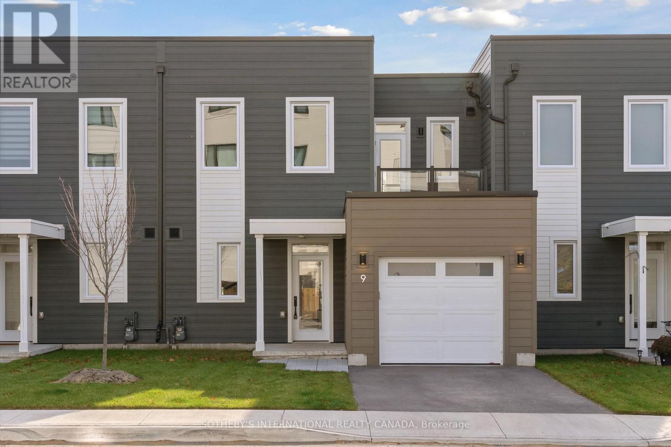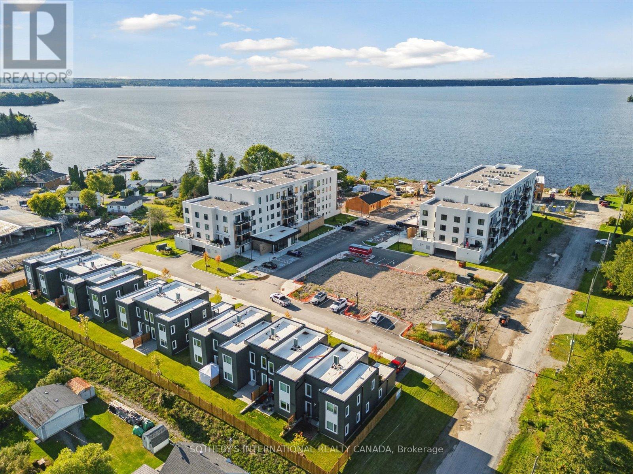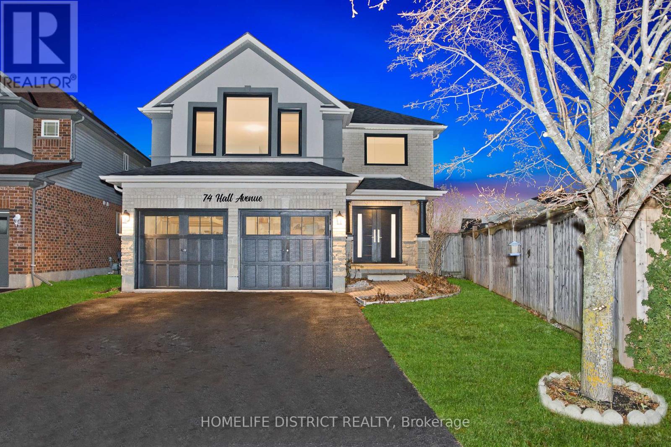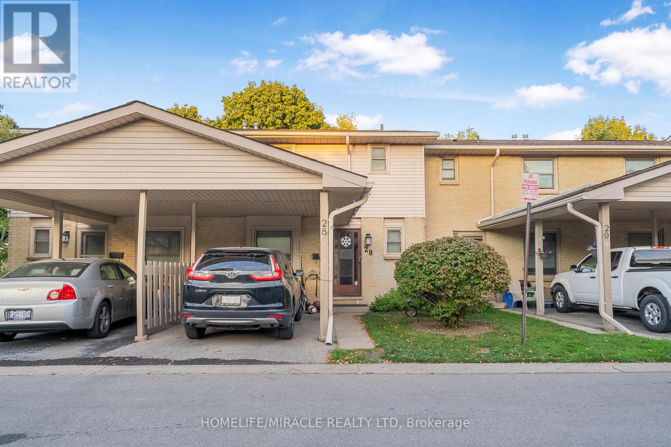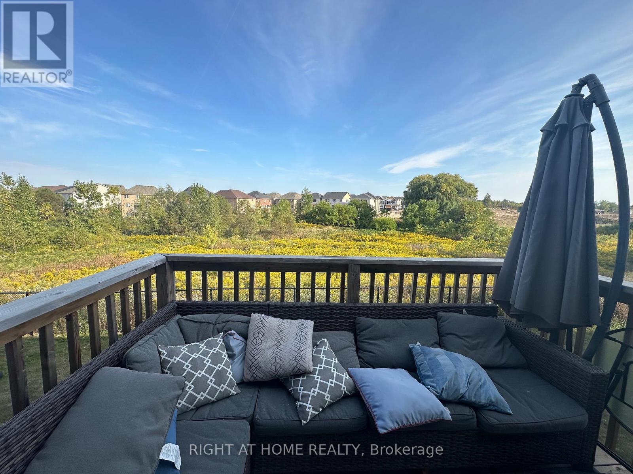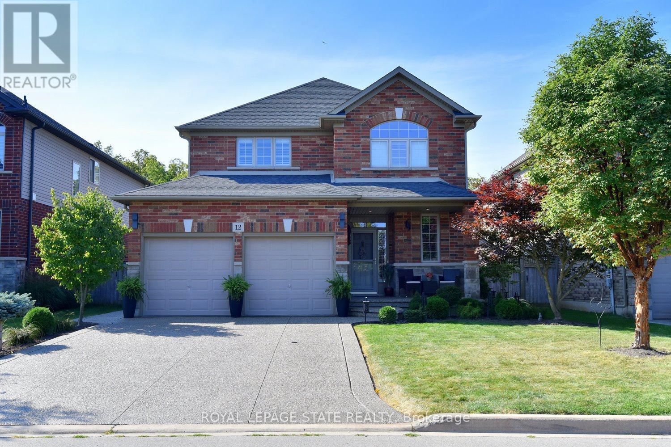410 - 8591 Riverside Drive E
Windsor, Ontario
Welcome to This Beautifully Maintained 1-bedroom, 1-bathroom Condo Perched on the 4th Floor of a Highly Desirable Building on Riverside Drive, Offering Breathtaking Northwest-facing Views of the Detroit River. This Thoughtfully Designed Unit Features a Modern Kitchen with Granite Countertops and Stainless Steel Appliances, Seamlessly Flowing into an Open-concept Living and Dining Area. Large Patio Doors Lead to a Private Balcony, the Perfect Place to Relax and Enjoy Gorgeous Sunset Views over the Water. Just Steps from the Windsor Yacht Club and Marina, This Condo Is Ideal for Professionals, Downsizers, or Anyone Seeking a Refined, Low-maintenance Waterfront Lifestyle. Enjoy Peace of Mind with All-inclusive Condo Fees That Cover Hydro, Gas, and Water, along with the Convenience of In-unit Storage and an Underground Parking Space. As a Resident, You'll Also Have Access to a Range of Exceptional Building Amenities, Including an Indoor Pool, Sauna, Fully Equipped Fitness Room, and Recreation Center-bringing Comfort and Wellness Together to Make Everyday Living Feel like a Retreat. Perfectly Located Near The Ganatchio Trail, Waterfront Parks, Local Shopping, and Dining, This Condo Offers an Unmatched Blend of Convenience, Luxury, and Vibrant Riverside Living. (id:60365)
1611 Hetherington Drive
Peterborough, Ontario
Fantastic Opportunity With This Beautiful Bright Freehold Townhouse 3-bedrooms, 3-bathrooms.built in 2020 in the desirable north east end Peterborough. Enjoy a modern design, fully finished on all levels. Bright entrance leading to an open-concept living/dining area. Kitchen has all appliances, overlooking the backyard. On the 2nd Floor 3-bedrooms, 4-piece bathroom,Master bedroom is spacious with a walk-in closet and an ensuite bathroom, Conveniently Laundry 2nd floor. Unfinished Basement. No window blinds. An attached single garage. Perfect for family or first-time buyers or INVESTORS. This home is move-in ready. Don't miss out! (id:60365)
98 Laurier Avenue
Hamilton, Ontario
Welcome to this well-maintained 3-bedroom 1.5 bath bungalow, lovingly maintained by the original owners. Located in a highly sought-after Hamilton Mountain Buchanan park neighbourhood! Situated on a generous 56 x 105 ft lot, this home offers a single-car garage with inside entry and a 2-car driveway, fenced private yard with concrete patio, shed, finished rec room in the basement with bar, and Napoleon gas fireplace. Enjoy the convenience of being close to amenities including elementary schools, public transit, Westmount Recreation Centre, Mohawk College, grocery stores, restaurants, and more. Updates include windows, a/c unit (2023), stainless steel kitchen appliances, roof shingles approx 8 years old, recently refinished hardwood floors and freshly painted in the living room and bedrooms. Convenient separate side entrance ideal setup for a future in-law suite. Perfect for families, first-time buyers, or investors. RSA (id:60365)
492 Trevor Street
Cobourg, Ontario
Rare Opportunity! Newly built by award-winning Tribute Communities, this charming 4-bedroom detached home in the master-planned Cobourg Trails development is sure to impress. With a spacious 1712 square feet of living space, the popular Jasmine model blends comfort with the serene beauty of nature, offering a full walk-out basement on an extra deep lot backing onto protected greenspace. Inside, modern comforts meet functional living with a design that accommodates both entertaining and personal retreats. The 9ft main floor flows smoothly into a well-appointed kitchen with upgraded maple cabinets, breakfast area, and great room with gas fireplace, providing a central hub for gatherings. The main floor laundry room doubles as a mudroom with garage access. Upstairs, the primary bedroom offers a tranquil escape, while the additional bedrooms are perfect for family, guests, or a home office. Ideally situated for outdoor enthusiasts and urban dwellers alike, this home is within easy reach of top community features. Just minutes away, the Cobourg Beach promises sunny weekend breaks, while the Northumberland Mall and SmartCentres Cobourg cater to all your shopping needs. Closer to home, the New neighbourhood park/village square and the nearby Cobourg Community Centre provide spaces for gathering, recreation, and more. Embrace the lifestyle you've been dreaming of in Cobourg Trails. (id:60365)
39 Kay Crescent
Centre Wellington, Ontario
Step into comfort and style in this beautifully upgraded 4-bedroom, 3-bath detached home in Fergus. Backing onto the peaceful green space of Forfar Park and just steps from the Elora Cataract Trail, this home offers the perfect blend of nature and modern living.The main floor features an open-concept layout with 9-foot ceilings, rich hardwood flooring, oak staircase and striking custom woodwork throughout. The chefs kitchen stands out with sleek tuxedo-style cabinetry, premium finishes, Wolf Gas Stove, and a functional design ideal for entertaining. Gather in the family room around the cozy gas fireplace, framed by custom built-in's and flooded with natural light. Upstairs, four generously sized bedrooms provide ample closet space and plush broadloom, with the primary suite offering a luxurious 5-piece ensuite with soaker tub, double vanity, and walk-in shower. The unfinished basement offers endless potential - whether you're dreaming of a home gym, recreation space, or in-law suite, it's a blank canvas ready for your personal touch. Step outside to your own backyard retreat, featuring a hot tub, children's play area, and lush green space with no rear neighbours! (id:60365)
17 - 19b West St N Street
Kawartha Lakes, Ontario
Carefree lakefront luxury on the shores of Cameron Lake. This contemporary residence, designed to maximize privacy, boasts expansive balconies and terraces with breathtaking views . Spacious with 2249 of total indoor living space with luxurious high end finishes throughout and three bedrooms and three bathrooms. Stepping through the front door, prepare to be captivated by the extraordinary views that unfold before you. Open-concept soaring 10ceilings, oversized windows and sliding doors. The contemporary kitchen with European-inspired appliances, beautiful cabinetry, open shelving and quartz waterfall island anchors the kitchen, flowing effortlessly into the living and dining areas.A two-way gas fireplace adds warmth and ambiance, while a walk-out to the terrace invites you to embrace the big water views. A sumptuous top floor primary retreat, where elevated views provide an unparalleled sense of serenity. The beautiful ensuite bathroom features a free-standing soaker tub, double sinks, large separate shower, laundry and double walk -in closets. Step out on the expansive 500 sq ft private terrace, a secluded haven perfect for relaxation and enjoying the scenery.The walk-out level offers a second living space, along with 2 additional bedrooms. A full bathroom and 2nd laundry with a walk out to your private patio. Seeking less or no stairs? No problem. The design allows for an elevator to be built to serve all three levels. Lawn care and snow removal are also taken care of so you can spend more time enjoying the things you love. Exclusive amenities include a clubhouse, gym, outdoor pool, tennis/pickleball courts, and private dock area for residents with planned finger docks for daytime use. Discover the charming town of Fenelon Falls. Just a short stroll from the Fenelon Lakes Club, you'll find unique shops, delightful dining, and rejuvenating wellness experiences. Conveniently located 20 minutes from Lindsay and Bobcaygeon, and only 90 minutes from the GTA. (id:60365)
9 - 19 West Street N
Kawartha Lakes, Ontario
Welcome to Fenelon Lakes Club, where maintenance-free living meets luxurious comfort.Step inside this bright and airy 1500+ sq ft haven, boasting a thoughtfully designed layout perfect for relaxation and entertaining. The stylish kitchen, featuring quartz countertops, stainless steel appliances (including a gas range!), and a peninsula breakfast bar with seating for three. The adjacent dining area flows seamlessly into a spacious living room, highlighted by a dramatic two-story ceiling and gas fireplace. Enjoy the convenience of the primary bedroom on the main floor, complete with a 4-piece ensuite bath and ample closet space. Main floor laundry, a 2 piece bathroom and direct access to the garage complete the main level.A gorgeous staircase takes you to the second floor where there two additional bedrooms, a versatile den/office space, a 4-piece bathroom with tub, and an enormous walk-in closet for additional storage. There is a 2nd floor balcony, perfect for relaxing with water views in the distance. Off the living room is a walk out to your private patio, perfect for relaxing with enough space to create a potted garden. Forget about lawn care and snow removal! All of this is taken care of for you so you can spend more time enjoying the things you love. Exclusive amenities include a clubhouse, gym, outdoor pool, tennis/pickleball courts, and private dock area for residents with planned finger docks for daytime use. Discover the charming town of Fenelon Falls. Just a short stroll from the Fenelon Lakes Club, you'll find unique shops, delightful dining, and rejuvenating wellness experiences. Conveniently located 20 minutes from Lindsay and Bobcaygeon, and only 90 minutes from the GTA. Seeking financing? Take advantage of a 1.99% 2-year mortgage through RBC which is approximately 2.5% lower than posted rates. Don't miss this opportunity! (id:60365)
201 - 19b West Street N
Kawartha Lakes, Ontario
Dreaming of life in the Kawartha's on Cameron Lake? Your opportunity awaits in Suite 201 at Fenelon Lakes Club. One of the largest suites in the development at 1237 square feet, this 2 bedroom, 2 bathroom unit offers exceptional square footage for the price. Plus double terraces. The terrace off the living room is 156 square feet complete with (BBQ hookup). Imagine grilling dinner while watching the sunset in the distance. There is enough space for a dining table for 4 plus a chaise. The 2nd terrace is off the primary bedroom and is 200 square feet. This bonus outdoor space is perfect to create an oasis for entertaining or just for yourself. Exclusive amenities include a clubhouse, gym, outdoor pool, tennis/pickleball courts, and private dock area for residents with planned finger docks for daytime use. Discover the charming town of Fenelon Falls. Just a short stroll from the Fenelon Lakes Club, you'll find unique shops, delightful dining, and rejuvenating wellness experiences. Conveniently located 20 minutes from Lindsay and Bobcaygeon, and only 90 minutes from the GTA. Seeking financing? Take advantage of a 1.99% 2-year mortgage through RBC which is approximately 2.5% lower than posted rates. (id:60365)
74 Hall Avenue
Guelph, Ontario
Welcome to 74 Hall Ave, A Rarely Available Gorgeous, Tastefully Updated Bright a beautifully designed 4-bedroom, 4-washroom home perfect for families. This spacious property features separate family and living rooms, offering plenty of room for relaxation and entertaining. The finished basement includes a 2+1 bedroom layout, and all rooms throughout the home are generously sized, providing exceptional comfort and versatility. Thoughtfully designed with functionality and style in mind, this home is perfect for modern living. Dont miss this incredible opportunity to own a standout property in a prime location! Fridge, Stove, Dishwasher, Washer/Dryer, All Window Coverings, All Elfs (id:60365)
28 - 1318 Highbury Avenue N
London East, Ontario
This lovely unit with a carport in well-maintained complex is perfect for first time buyers or investment. Close to schools, bus, shopping, and easy access to Fanshawe College, UWO and Masonville Mall. Nice features include 3 bedrooms, 1 1/2 baths, central air, hardwood floors in Living & dining, and 3 bedrooms, vinyl replacement windows, and a large Master bedroom with ensuite privilege. Main floor highlights a bright, open-concept living and dining layout. Sliding door to patio. House is freshly painted (2025). Recently upgraded with pod lights (2025). Living area upgraded(2025). Basement comes with a recreation room for kids' play area or family entertaining. It also includes a laundry room and a utility room with tons of storage space. (id:60365)
Upper - 17 Cahill Drive
Brantford, Ontario
Gorgeous highly upgraded, Bright & cheerful 4beds plus loft/family room upstairs, 4baths, 2car garage detached home backing on a picturesque ravine on a safe quiet court! So close to great schools & all shopping located in a Perfect family-friendly neighborhood. All beds have baths! Open view back & front! Exceptional Layout w open concept, yet separate family, living & dining rooms w an additional family room upstairs! HWD floors on main level + 9' ceiling & oak stairs w wood pickets open to above with plenty of sunlight & warmth! All beds are spacious(2 master beds & 2 w Jack & Jill baths). Massive Master Bdr w Huge His & Hers Walk-In Closets + 5 pcs En-Suite including soaker tub & standing shower + his & hers sinks. Convenient 2nd Flr Laundry & 2 linen cabinets. 2 Car Garage w remote opener. Gourmet Kitchen W Huge Island+ Breakfast Bar, upgraded/ extended cabinetry, quartz countertops & custom backsplash. Marvelous private deck overlooking the breathtaking Ravine. view. High-end SS Appls. High-end custom-made sheer blinds. Safe walking distance to best Schools, on bus route, steps to Shopping, Trails, Transit, Ez Hwy Access & minutes from Costco Brantford, & walking distance from the upcoming sporting and recreational new complex on Shellard Lane. Rent excludes basement. House is freshly professionally painted, & Carpets have been professional steamed. Just like a brand new house. Must see! Don't Miss! (id:60365)
12 Degrow Crescent
Hamilton, Ontario
Step into this wonderful John Bruce Robinson 2009-built Binbrook home, ideally located in a sought-after neighbourhood, just a short walk to local shops and a quick 10-15 minutes to Hamilton and Stoney Creek amenities, as well as the Linc/Red Hill Expressway and QEW, This stunning two-story home, crafted from stone, brick, and siding, is beautifully set on a premium 45' x 103' lot, with a spacious exposed aggregate double driveway, that leads to a charming front verandah. A side walkway extends to a 12' x 22' heated saltwater pool and direct access to surrounding parkland and forest with aggregate patio. Inside, the 1853 sq. ft. to meticulously designed living space includes 9-foot ceilings, crown molding, hardwood floors, upgraded tile and designer lighting. The welcoming foyer leads to the 2-car garage and flows past a custom oak staircase, a convenient 2-piece bath, and into the formal dining room. The kitchen showcases Barzotti maple cabinetry with granite countertops and breakfast bar, a stylish tile backsplash, and stainless steel appliances with a French door walkout. The adjacent great room features vaulted ceilings, two large windows flanking a natural gas fireplace, creating an inviting space to relax or entertain. Double doors open to the master suite, complete with a walk-in closet and 4-piece Jacuzzi en-suite, with separate shower. Two additional well-sized bedrooms and a 4-piece main bathroom complete the upper level. The unfinished basement is home to the laundry area and offers a rough-in for an additional bathroom and plenty of space for future customization. A rare opportunity to have a home that backs onto parkland and no neighbours facing the front! Don't miss out! RSA. (id:60365)

