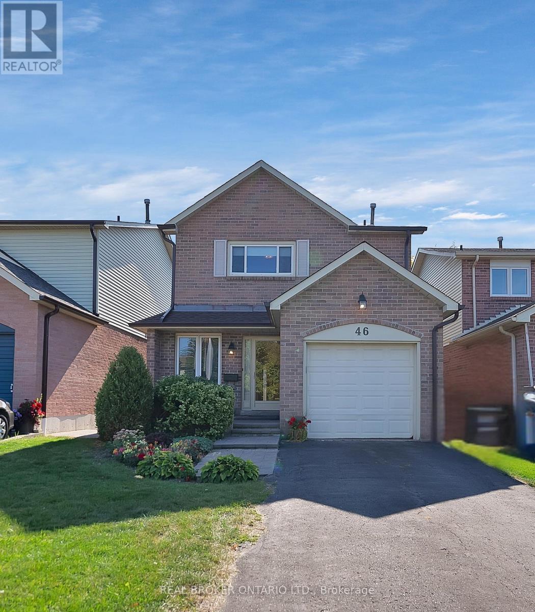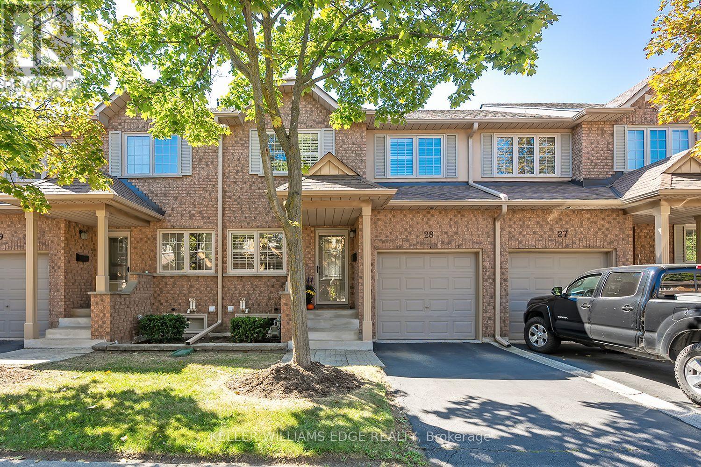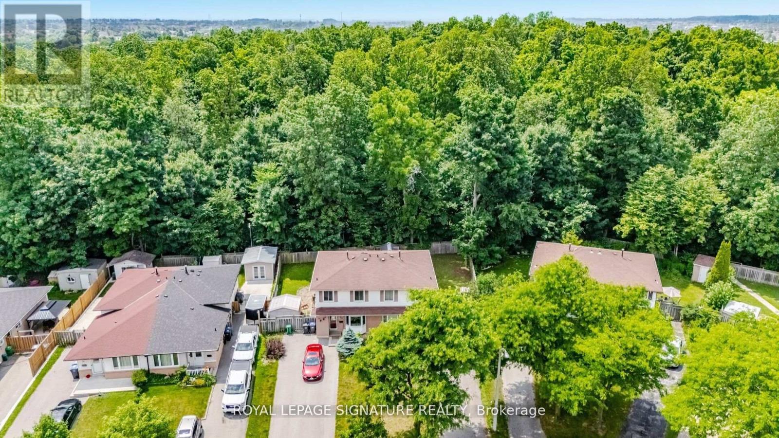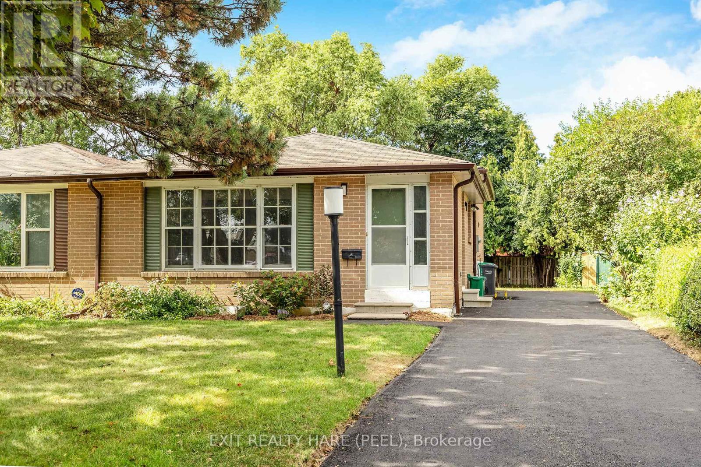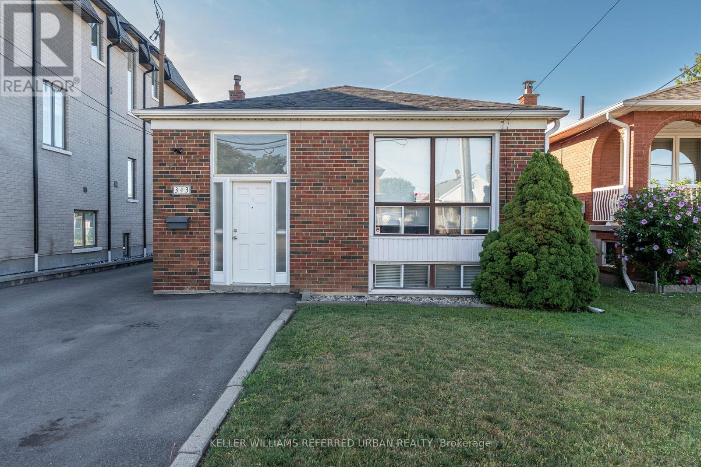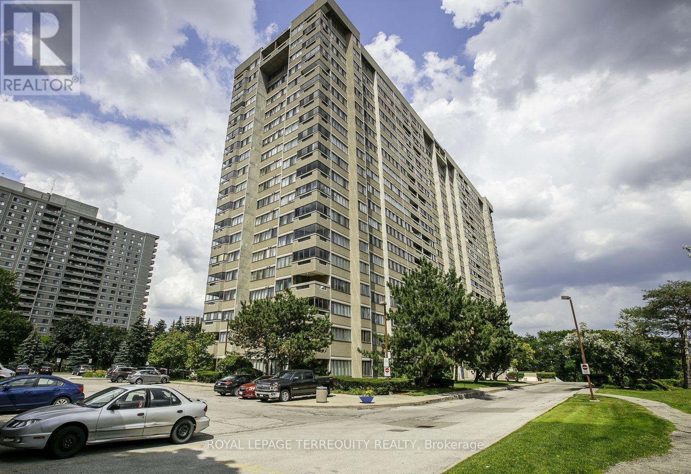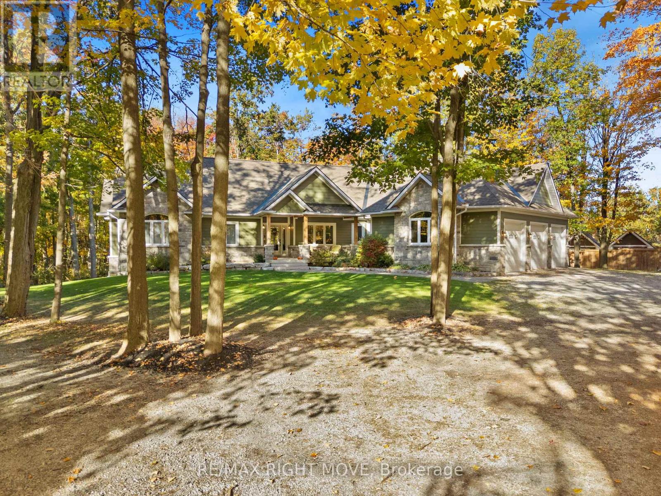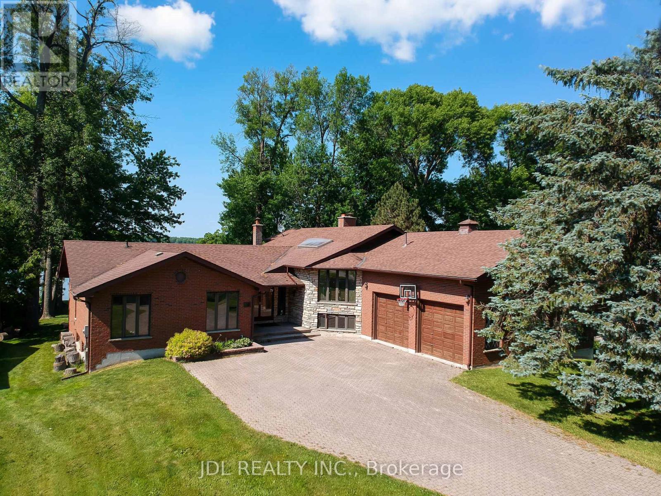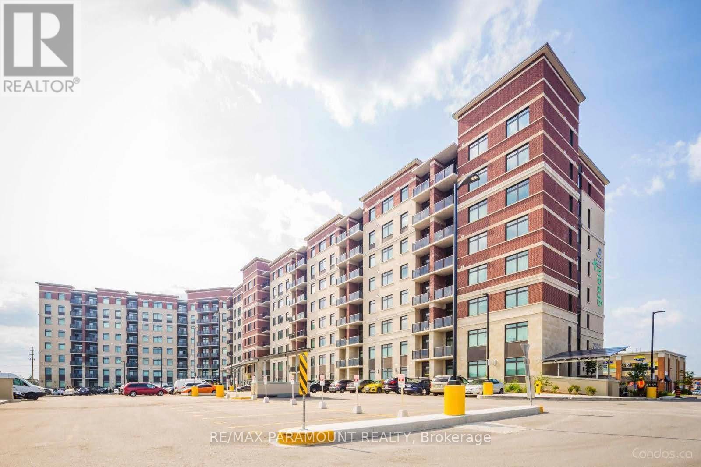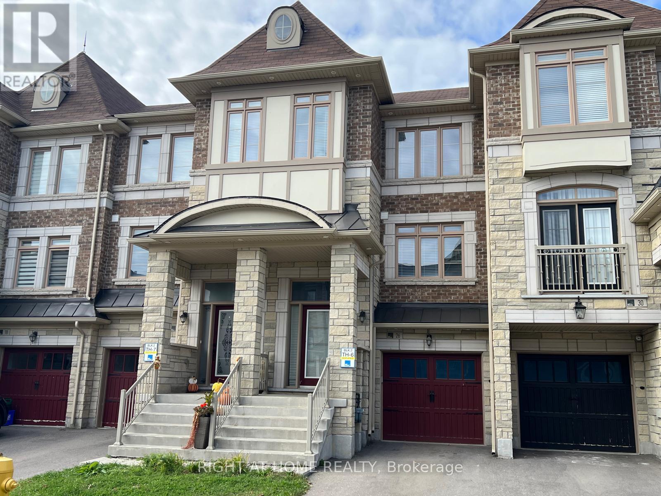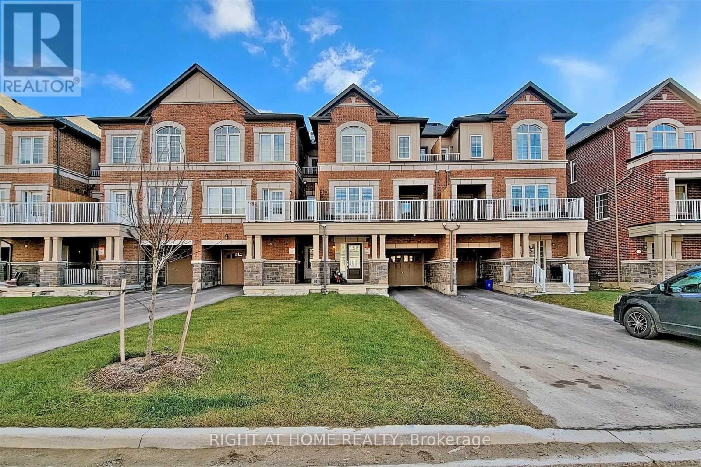46 Swennen Drive
Brampton, Ontario
Welcome to 46 Swennen Drive, a place where your family's story can truly unfold. Tucked away on a quiet cul-de-sac in the heart of Brampton, this charming all-brick detached home offers 1670 sq ft ready to grow with you and your family. Step inside and imagine cozy mornings in the bright living room, sunlight streaming in as the kids run in and out of the backyard through the walkout doors, to enjoy both the deck and green space. The functional kitchen and dining area set the stage for family meals, while the direct access to the garage makes busy school mornings a little easier. Upstairs, four spacious bedrooms give everyone their own retreat, and with three bathrooms (plus a rough-in in the basement), there's plenty of room for a busy household. The newly renovated basement adds even more possibilities, think rec room for movie nights, a home office, or a guest suite for visiting grandparents. Out front, the large porch is perfect for evening chats while the kids ride their bikes on the cul-de-sac. This home is as practical as it is full of potential: a single-car garage with room for two more on the driveway, a 125 AMP panel, and important updates already taken care of Roof (2025), A/C (2022), and Home Filtration Air Cleaner (2022). Close to schools, parks, shopping, and transit, this home sits in a family-friendly neighbourhood that makes everyday living easy. With a smart layout and solid foundation, it's the perfect canvas to create the home you've always imagined, all at an affordable price point. Bring your vision, your energy, and your dreams! 46 Swennen Drive is ready to welcome you home. (id:60365)
28 - 2880 Headon Forest Drive
Burlington, Ontario
Welcome to your new chapter in the sought-after Headon Forest community! This stylish 3-bedroom townhome is nestled in a quiet, family-friendly enclave just steps from shopping, dining, and everyday amenities. The bright and inviting living room opens seamlessly to the dining area, creating the perfect backdrop for gatherings, all anchored by a cozy fireplace that adds warmth and charm. A spacious eat-in kitchen offers room to cook and connect, while elegant California shutters bring sophistication throughout. Upstairs, generous bedrooms provide comfort and retreat, and the fully finished lower level, with its own bathroom, offers endless possibilities for movie nights, entertaining, or a private guest suite. Perfectly located near excellent schools, scenic parks, and with quick highway access, this Headon Forest gem blends lifestyle, comfort, and convenience. Condo Fees include Roof, windows, doors, garage door, driveway and roadway, back deck (recently done), Building insurance, ground maintenance and snow removal. Dont miss your chance to make it yours! (id:60365)
71 Mandarin Crescent N
Brampton, Ontario
Charming 3-Bedroom Semi-Detached Home Backing Onto Ravine Legal Basement Permit & 7-Car Parking! Welcome to this beautiful 3-bedroom, 3-bathroom semi-detached home nestled in a quiet neighbourhood and backing onto the scenic Massey Park ravine. Situated on a slightly pie-shaped lot, this home offers a generous, fully fenced backyard perfect for family fun, entertaining, or simply relaxing in your own private oasis. There's plenty of space for kids to run around and for summer barbecues with friends and family! Step inside to find warm honey oak hardwood floors throughout, elegant crown moulding, and pot lights that brighten the open-concept living and dining area. The spacious kitchen features ceramic flooring, a bright eat-in space, and a walkout to the backyard and garden. Upstairs, the large primary bedroom is a true retreat complete with a custom-built walk-in closet, a cosy sitting area, and an updated bath featuring a relaxing soaker tub. The finished basement provides additional living space, including a gas fireplace, a 3-piece bathroom, and laundry, ideal for a family room, guest suite, or home office. Bonus Features Include: Legal City Permit in place for a Second Basement Unit, Side Entrance already in place for a future basement apartment, Parking for up to 7 vehicles a rare and valuable feature. ravine views, a spacious lot, and investment potential with basement income possibilities. Don't miss your chance to own in one of the areas most family-friendly and nature-rich communities! (id:60365)
5 Garside Crescent
Brampton, Ontario
Stunning 3-level Back-split with new floors, newly renovated bathrooms, new kitchen and freshly painted throughout! 1743 sq ft with 3 bedrooms/3 bathrooms. The electrical panel has been newly replaced and was ESA inspected (Certificate available upon request). Basement is also newly finished with a small kitchenette/wet bar, a 3 pc bath and above grade windows. Driveway is newly paved and accommodates up to 4 cars. Roof shingles have been replaced recently, new windows and new CAC. Enjoy a large private backyard with tons of room for gardens. This home is move-in ready! (id:60365)
Main - 343 Ranee Avenue
Toronto, Ontario
Welcome to this well-maintained 3-bedroom, 1-bathroom main floor-only unit in a detached bungalow. The home features a bright and functional layout with spacious living areas. The lease includes two assigned parking spaces and access to private outdoor storage. Located just minutes from Yorkdale Shopping Centre, Yorkdale subway station, Allen Road, and Highway 401, this home offers excellent convenience for both transit riders and drivers. Nearby parks, schools, and everyday amenities make this a great choice for families and professionals alike. Backyard and laundry are shared between upstairs and basement tenants. 60% of all utilities in the house (id:60365)
604 - 50 Elm Drive E
Mississauga, Ontario
Welcome to the Aspenview, a wonderful family building with lots of quiet space, all within steps to downtown Mississauga. All your conveniences at your doorstep: Minutes of walking to square one, shopping, groceries, parks, greenspace, trails, community centre, library, Living Arts Centre, transit, schools, easy highway access, hospital, and so much more. New LRT coming to connect and transport between GO stations from the lake to Brampton, quickly and easily. Enjoy the large spacious open rooms with bright natural light throughout. Extra storage space within the unit too. Ready for you to move in and enjoy! Please note, living room and sunroom has just been painted and the entire unit refreshed and cleaned, a must see! (id:60365)
409 - 4689 Jane Street
Toronto, Ontario
Great Investment or Perfect Starter Home! Welcome to this spacious and well-maintained 2-bedroom apartment offering approximately 940 sq. ft. of comfortable living space. Ideal for first-time home buyers or investors alike, this unit combines convenience, value, and location. The functional layout features bright and airy rooms with plenty of natural light, creating a warm and inviting atmosphere throughout. Enjoy the ease of urban living with everything you need just steps away - York University, parks, schools, shopping, and restaurants are all within walking distance. Commuting is a breeze with easy access to TTC, the 407, 400, and the new subway expansion, connecting you to the rest of the city in minutes. This unit also includes underground parking and a locker, providing both comfort and security. Whether you're looking to settle into your first home or make a smart investment in a growing neighborhood, this apartment offers an incredible opportunity. Don't miss out on this fantastic value - book your viewing today! (id:60365)
143 Bass Line
Oro-Medonte, Ontario
Welcome to your private getaway just 5 minutes from Orillia! This custom-built bungalow sits on a private 1-acre lot just a short walking distance to Bass Lake. The home has great curb appeal with stone and siding finishes, big gable peaks, and both an attached oversized 3-car garage and a detached 2-car garage with a loft above. Inside, you'll find an open, functional layout with a hidden room tucked behind the kitchen cupboards - perfect for a pantry or home office. The 3-season Muskoka room is the ideal spot for morning coffee and is totally privacy with no neighbours in sight. The detached garage has water and hydro, high ceilings, and an 800 sq ft loft that's great for storage or could be finished as an apartment. Downstairs, the fully finished lower level offers a bright in-law suite with two walkouts that make it feel like its own main floor. Thoughtful landscaping ties everything together, giving the whole property a warm, welcoming vibe. (id:60365)
16 Thicketwood Place
Ramara, Ontario
Spectacular waterfront 4-Season home with great potential for 6-Figure Income on the lake Simcoe with just over 1/2 acre land, 5000+ sqft flr area (First flr area & bsmt finished area) & almost 100 ft water frontage. This architectural custom design w high ceilings, large windows overlooking the lake & one of the largest Bungalows in the prestigious bayshore village. This beautiful 6-Bedroom home brings you luxury living in a cottage country W/Municipal water & sewer, In a family friendly neighbourhood. Enough for family and friends large entertainment area including a two way fireplace. 2 attached garages to store boat & snowmobile. Enjoy gorgeous view of sunset from huge aluminum dock, swim in the clear and calm water, kayak or take a boat to ride right of your dock! The seller is a member in good standing with the bayshore village association. The membership fee is approx $900/Yr this gives you access to: Pool/Tennis/Golf&Etc. New roof and Skylights instullation in September 2023, and new hot tub instullation in 2024. Home is connected to high speed internet (Fiber Cable). (id:60365)
232 - 7325 Markham Road N
Markham, Ontario
Spacious 846 sq feet 1 Bedroom + Den Unit With Energy Efficient Design/Solar Panels To Keep Utilities Low. Prime Location On Markham Road With Excellent Views. Beautiful Modern & Neutral Style. Granite Kitchen With Breakfast Bar. Bright & Sunny Unit. Includes 1 Parking & 1 Large Locker. Rent Is Plus Utility.Walking Distance To Costco, Shopping,& Transit.Close to Highways.En Suite Laundry. Won't Last Long! (id:60365)
26 Sunset Terrace
Vaughan, Ontario
A Stunning Freehold Townhouse located in sought after Vellore Village Location => Gorgeous Curb Appeal => Open Concept Floor Plan Filled with lots of Natural Light => A Welcoming Open to Above Foyer Featuring a Graceful Flow into the Main Living Areas => The Home Features Hardwood Floors, Pot lights and a warm, inviting Fireplace => Upgraded Kitchen with Quartz Counter, Extended Upper Kitchen Cabinets and Breakfast Island => Outdoor Living is made easy with Direct Access to a Deck from the Breakfast area Overlooking a Fully Fenced Backyard => The Primary Bedroom features a Walk-In Closet and 4 pc Ensuite => Spacious Ground Level Rec room Offering a walkout to the Backyard and a Convenient Garage Access => This home offers a Blend of Comfort, Style and Convenience, with many Upgrades done to enhance the overall living experience => Close Proximity to Vaughan Mills, Canada's Wonderland, Cortellucci Vaughan Hospital, Schools, Parks, Dining, Shopping, LCBO, Walmart & Home Depot => Easy Access to Public Transportation, Highways 400, 407 and 401 (id:60365)
71 Ness Drive
Richmond Hill, Ontario
Beautiful 5 Year Old Freshly Painted Sun-Filled 3-Story End Unit Townhouse. 3 Bedrooms, 3 Washrooms. Spacious Garage/Driveway That Fits up to 4 Cars. Primary Bedroom with Balcony. Modern Open Concept Kitchen. 9 Ft Ceilings on 2nd & 3rd Floors, Hardwood Flooring Throughout. Close to Schools, Parks, Costco, Home Depot, Hwy. (id:60365)

