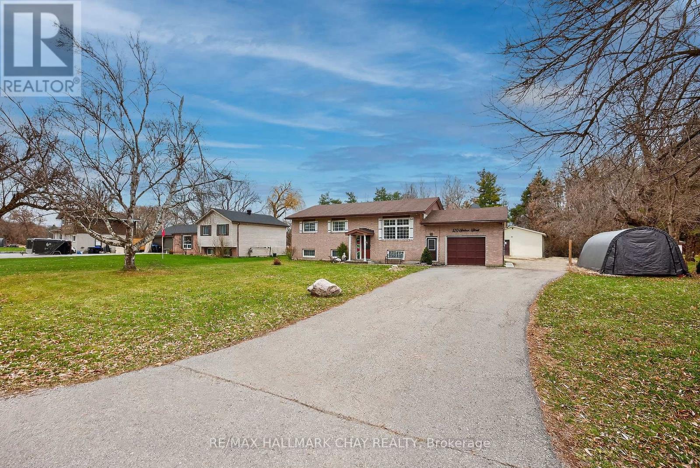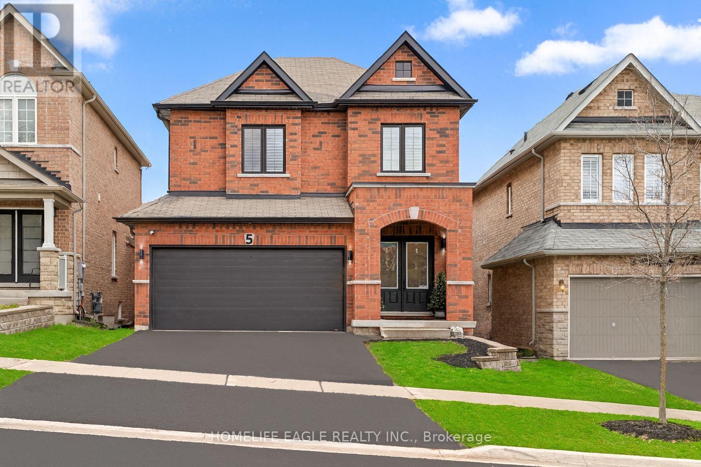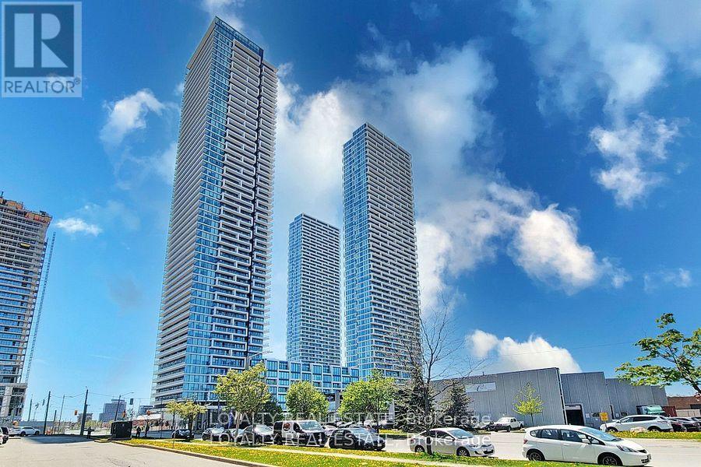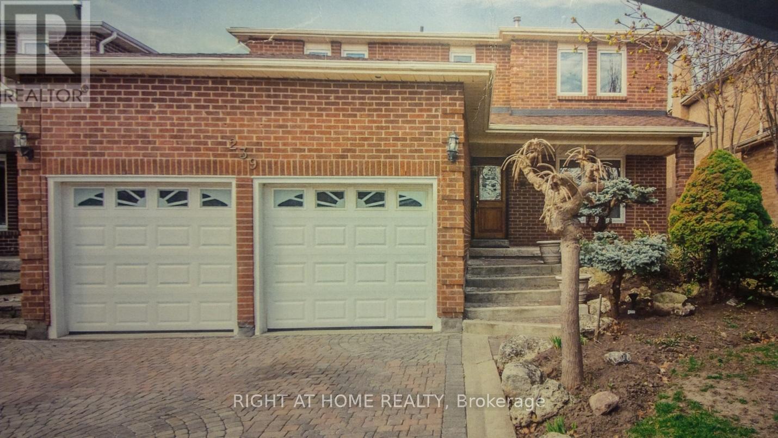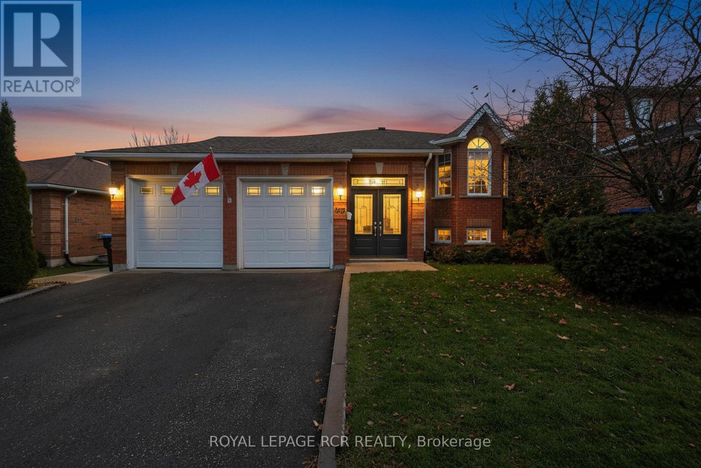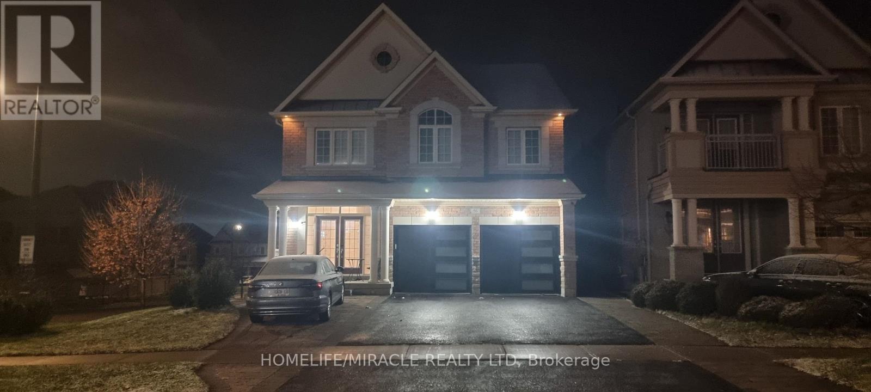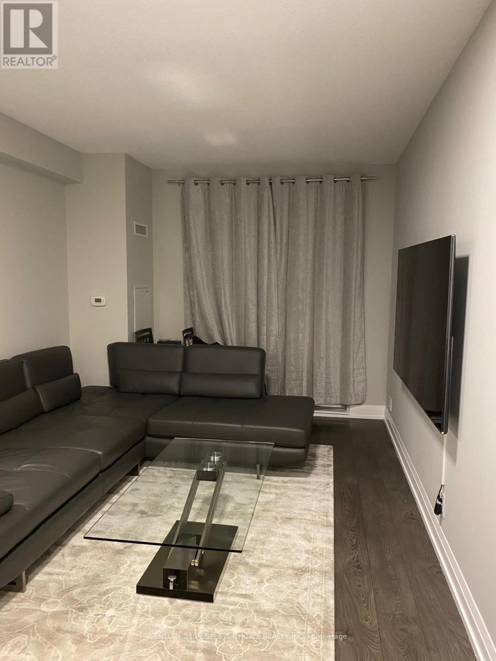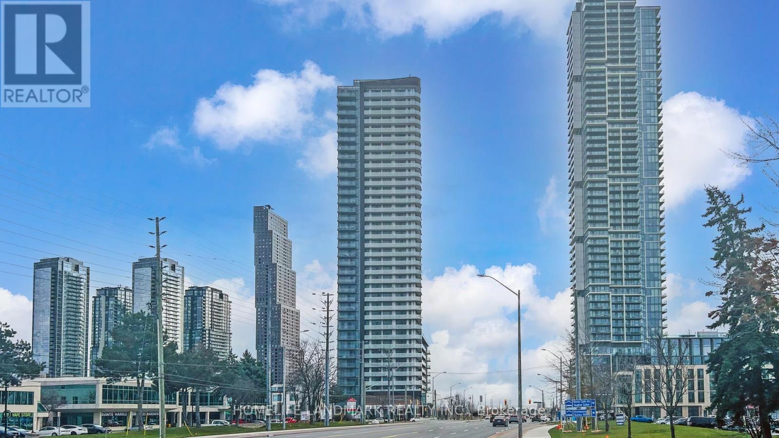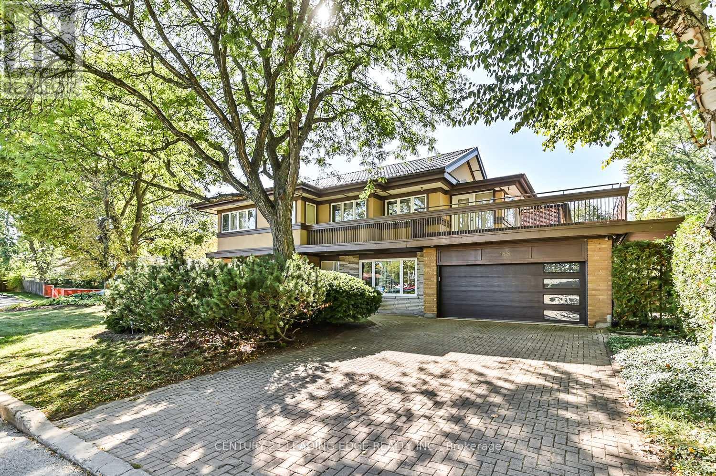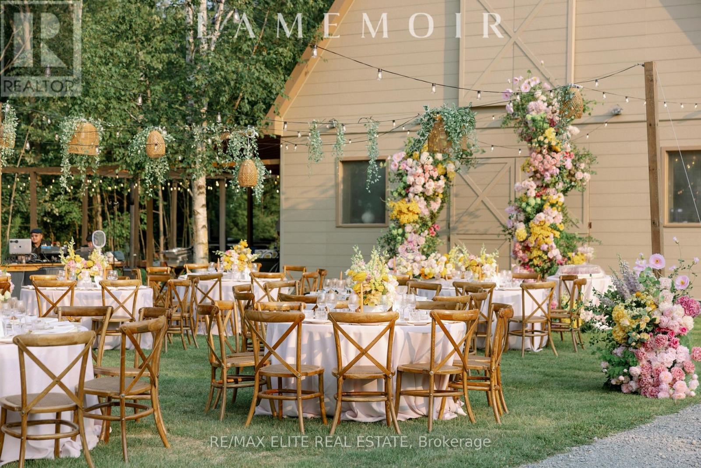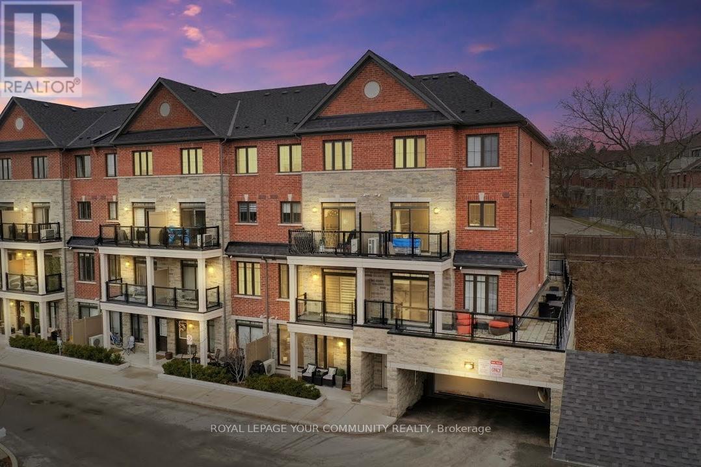120 Switzer Street
Clearview, Ontario
Raised-Bungalow Nestled On 0.5 Acre Private Lot With No Neighbours Behind In The Quiet Community Of New Lowell! Bonus 24' x 36' - 925 SqFt Detached Shop Is Fully Insulated & Heated With Its Own 100 AMP Electrical Panel, Fitting 6 Cars, & Is Perfect For Hobbyists, Extra Storage, Or Mechanics With Driveway Extended Straight To Garage. Over 2,600+ Of Available Living Space, Main Level Features Open Concept Space With Large Window Overlooking Front Yard, Pot Lights, & Hardwood Flooring Throughout! Fully Renovated Eat-In Kitchen (2024) With Ceramic Tiles, Marble Countertops (2024), Lots Of Cabinetry Space, Newer Appliances (2020) & Walk-Out To Backyard Deck! 3 Spacious Bedrooms Each With Hardwood Flooring & Closet Space! Plus Newly Renovated 4 Piece Bathroom & Combined Main Level Laundry For Extra Convenience! Fully Finished Lower Level In-Law Suite Features New Trim & Broadloom Flooring (2024), Separate Entrance From Garage, Cozy Living Space With Gas Fireplace Plus Secondary Rec Room With 2 Piece Bathroom Is A Perfect Hangout Space! Full Kitchen With Stove & Fridge, 2 Spacious Bedrooms, & Updated 3 Piece Bathroom. Perfect For Extended Family To Stay Or For Additional Income! Massive Backyard With New Garden Shed (2024), Spacious Wood Deck Off Of Kitchen, Tons Of Green Space For Children To Play, Or Perfect For Hosting Summer BBQ's & Enjoying The Quiet Small Town Surroundings! Extended 2 Car Garage Is Completely Drywalled With Access To Backyard & Basement. Recent Updates Include: Owned Hot Water Tank (2022), Water Softener, New Doors (2022), Windows & Roof (2017), 200AMP Panel For House + 100AMP Panel To Detached Garage, & Freshly Painted! Enjoy Small Town Living Surrounded By Open Fields, Parks, Campgrounds, & Conservation Areas, While Still Being A Short 10 Minute Drive To Angus & All Major Amenities! (id:60365)
5 Muirfield Drive
Barrie, Ontario
The Perfect Newly Build Detached Home In A Family Friendly Community! * Ultimate Private Oasis Backing Onto Ravine Conservation With No Neighbors In The Front * 150 Deep Pool Sized Fully Fenced Backyard * Secure Exclusive Subdivision No Thru Traffic * Modern Red Brick Exterior With Soldier-Course Accents * Tinted Black Framed Windows With Matching Black Soffits, Fascia And Eavestroughs * Double Gabled Roofline With Arched Front Entry * Oversized Driveway With Black Insulated Garage Door * Double Door Entry * 24x24 Porcelain Tiles Front Foyer * Wide Plank Hardwood Flooring Throughout * Matching Hardwood Steps * 9 Ft Smooth Ceilings With LED Pot Lights * 8 Inch Baseboards * Large Oversized Windows With California Shutters * Sun Filled East And West Exposure * Spacious Open Concept Living Area * Custom Gas Fireplace * Dream Chef's Kitchen With Quartz Countertops * High End Stainless Steel Appliances + Double Undermount Sink * Textured Tile Backsplash * Oversized Cabinets With Recessed Lighting * 5 Burner Gas Range * Extended Coffee Nook * Breakfast Area Walk Out To Spacious Wooden Deck * Entertaining Paradise Overlooking Backyard Oasis * Extra Wide Patio Doors With Automatic Blinds * Oversized Primary Bedroom With Full Harwood Floors *5 Pc Spa Like Ensuite * Quartz His And Hers Vanity * 24x24 Porcelain Floor Tiles * Large Stand Up Shower * Spacious Double Door Walk-in Closet * All Vanities W/ Quartz Countertops * 2nd And 3rd Bedroom With Double Door Closet & Hardwood Floors * Fully Insulated and Finished Garage * Above Grade Basement Tons Of Light * Large Windows * Potential For Separate Entrance * Minutes From All Shopping, Schools, Transit, Amenities & Much More * Must See! Don't Miss! **For List of All Features and Upgrades Please See Attached Feature Sheet (id:60365)
1710 - 5 Buttermill Avenue
Vaughan, Ontario
Transit City II Condo , 2 Bedrooms + 2 Washrooms Corner Unit, 699 sq-ft + 119 sq-ft balcony and 9 ft ceilings. Floor to ceiling windows provides incredible spectacular panoramic views. Modern open concept kitchen w/quart counter and modern appliances, including Refrigerator, Electric Range, Oven, Hood Fan, Dishwasher, Microwave, and Washer/Dryer. 1 min to Vaughan TTC Subway and VIVA Bus Terminal, about 5 min to York University, and 40 min to Union Station Downtown by Subway. Minutes to Hwy 7/400/407, Walmart, Costco, Ikea, Vaughan Mills Shopping Mall, Banks, YMCA, Drug Stores, Cineplex, Restaurants. The rent includes 1 Parking, 1 Locker,. Hydro, water, AC, heating all separated metered and will be paid by tenant. Amenities Include 24/7 Concierge and Security, Rooftop Terrace, Entertainment Rooms & More. (id:60365)
239 Ridgefield Crescent
Vaughan, Ontario
Spacious 4 bedroom Detached Home Situated In Family Friendly Neighborhood. Excellent Location In Heart Of Maple At Major Mackenzie And Keele, close to 2 GO stations, Steps To Schools, Close To Highways And Shopping Malls, Restaurants And Other Entertainment. Formal Living & Dining Room With Separate Family Room Plus Real Wood Burning Fireplace. Bright Kitchen Overlooking A Private Garden, Granite countertop, Stainless/Steel Appliances. Hardwood Throughout With Circular Staircase, Spacious Laundry On Main Floor With Extra Separate Entrance. Smoke Free Home. Available January 1st 2026 (id:60365)
29 Archer Avenue
Bradford West Gwillimbury, Ontario
Welcome to this fantastic, impeccably maintained and well loved raised bungalow in one of Bradford's most family-friendly neighbourhoods. Located on a quiet street, this bright and inviting 3+1 bedroom, 3-bathroom home with fully finished walk out basement with direct access to the large yard, great for extended family/in laws offers the perfect blend of comfort, space, and functionality. Step inside to a freshly painted, open-concept main level filled with natural light. The spacious eat-in kitchen features a pantry, ample counter space, and a convenient walkout to a deck overlooking the deep backyard-perfect for entertaining or relaxing. The fully finished basement adds incredible versatility with a second kitchen, family room with a gas fireplace, office, bedroom, and a walkout to the backyard, making it a great option for multi-generational living or guests. A large 2-car garage offers direct access to both the home and yard, adding everyday convenience. This clean, move in ready bungalow offers everything your family needs - space, comfort, versatility, and a prime Bradford location. A Must See Property! (id:60365)
56 Ironside Drive
Vaughan, Ontario
PRISTINE & SPACIOUS: Newly Renovated 3-Bedroom Basement Apartment?Discover exceptional living in this beautifully renovated 3-bedroom, 2-washroom basement apartment. Boasting a private side entrance, this unit feels anything but subterranean. The expansive, bright layout includes a generous spacious living room, perfect for entertaining or relaxing, and a large, full-size kitchen that will delight any home chef. Everything is brand new! With three comfortable bedrooms and two modern bathrooms, it offers the privacy and space of a much larger home. Don't miss this opportunity for modern, hassle-free living. Great neighborhood with close proximity to schools, shopping centers, Parks, Canada's Wonderland, Vaughan Mills Shopping center, etc. Tenant needs to provide credit report, rental application, bank statement, pay stub, and job letter. Tenant to pay 40% utilities on top of price. PETS NOT ALLOWED. Tenants will be responsible for the snow removal on driveway and walkway in their use. (id:60365)
1404 - 7890 Bathurst Street
Vaughan, Ontario
Luxury Corner Suite With Breathtaking Unobstructed S/E View In The Heart Of Thornhill!*** 10Ft Smooth Ceiling, Split 2 Bed, 2 Bath, Modern Kitchen, Granite Counter, Breakfast Bar. Spacious Living Room, Lots Of Natural Light. Prestigious Area, Safe Neighborhood. Steps To Viva Stop, Hwy 7. Walking Distance To Promenade Mall, Walmart, Surrounded by restaurants, shops, Walmart, parks, synagogues , High Reputation Schools & much more (id:60365)
311 - 7895 Jane Street
Vaughan, Ontario
Welcome to desirable MET Condos at Vaughan Metropolitan Centre. Functional 1 Bed+ Den,611sq ft w/2 full baths. Includes 1 parking & 1 storage/bicycle locker. 2 full large bathrooms. Enjoy a extra deep balcony facing west. 9ft ceilings. Luxury kitchen featuring full-size stainless steel appliances, quarts counter, backsplash and under-mount lighting. Spacious den ideal for a work-station, living area. A modern & elegant design with a functional layout. Steps to VMC Metropolitan TTC subway station! Enjoy tons of luxurious building amenities such as concierge, visitor parking, theater, gym, party Rm, whirlpool & sauna, Yoga Rm, tech lounge, lounge bar, outdoor bar & Bbq. Media & games Rm. Close to Walmart, Costco & Ymca; minutes to Canada's Wonderland! Easy access to Hwys 7, 400, 407 & 401. (id:60365)
188 Krieghoff Avenue
Markham, Ontario
This stunning Unionville residence has been lovingly maintained and extensively updated, offering true turn-key living for its next forever family. Perfectly positioned on a quiet street that leads directly to the park, this corner-lot home enjoys exceptional privacy and exclusivity as one of only two houses along the stretch. From the moment you arrive, the curb appeal impresses with a maintenance-free lifetime metal roof, a new garage door and floor, fresh exterior paint, and thoughtfully landscaped grounds. Inside is equally remarkable. Freshly painted top to bottom, the home showcases a newly renovated kitchen and bathrooms (2025), finished with premium materials and modern design touches throughout. The main floor offers outstanding flexibility with two multi-purpose rooms ideal for a family room, den, home office, or even additional bedrooms to suit your lifestyle needs. Upstairs is truly one of a kind. The expansive primary suite boasts striking architectural elements that invite natural light from every angle. A brand new spa-inspired ensuite, custom walk-in closet, and private terrace elevate this retreat to a luxury level. Two additional bedrooms, a newly renovated full bathroom, and a wall-to-wall laundry closet with sink and storage complete this functional second floor. The fully finished basement extends the living space with a generous open concept recreation and games room, an additional hobby or craft room, and a 3 piece bathroom. This level is perfect for family living or future customization. Outside, the private yard features a stone patio and peaceful garden areas that are ideal for quiet relaxation or entertaining. Located in one of Unionville's most sought-after pockets, you are steps to Crosby Park, Parkview Public School, Toogood Pond, and Historic Main Street Unionville. This is a rare opportunity to own a beautifully updated home in the heart of a vibrant and family friendly community. (id:60365)
4909 Holborn Road
East Gwillimbury, Ontario
Open house Sunday 12-3pm Request for info package before open house. . Offer day 8pm Dec 1, 2025 . DO NOT enter without permission. Incredible 18-acre estate designed primarily for both business and/or family living or retirement, featuring a 4-bed, 3-bath home, 2 ponds, a 5-car garage/workshop with double doors, a 24-ft high workshop (formerly a 5-stall horse barn), 5 permanent tents on platforms, and extensive trails. Plus, enjoy the option to generate extra income through weddings, day camps, and special events. Conveniently located just 20 minutes from Costco Newmarket. CO-LA Mike Tan (id:60365)
120 - 196 Pine Grove Road
Vaughan, Ontario
Amazing Opportunity To Live In a Newer Condo Townhome Community Surrounded by Greenbelt Conservation, Walking Trails. 1100Sqft Gorgeous Suite Newly Painted & Incredibly Clean 2 Bedroom, 2 Bath Bungalow Model Premium Suite with Numerous Upgrades. Spacious, Bright, Modern Design, Neutral Colours, Large Kitchen With Quartz Island Ideal For Entertaining. No Carpet, Upgraded Dark Laminate Floors. Entrance From Ravine Side With Patio Walkout From Living Room. Ideal Location A+, Steps To Transit, Marketlane Shopping & Amenities, Schools, Easy Access To Highways. Shows 10+ (id:60365)
125 Walter Sinclair Court
Richmond Hill, Ontario
Rarely Offered Bright And Spacious Freehold End Unit Townhome (Like A Semi), around 1992 Sq Ft As Per Builder, biggest in the complex . 9 Ft Ceiling On Main Flr. One Of The Biggest Model In The Neighborhood. Open Concept, Upgraded Kitchen W/ Backsplash, stone Counter Top, And Brand New Stove. Huge Master Bedroom With 5 Pc Ensuite And Walk-In Closet. Two Ensuites On Second Flr. Upgraded Lights Through Out, Fresh Painted. Full unfinished basement . Fenced backyard No Side Walk.4 bedrooms, basement can be transferred to two bedroom suite .3 parking Spaces (id:60365)

