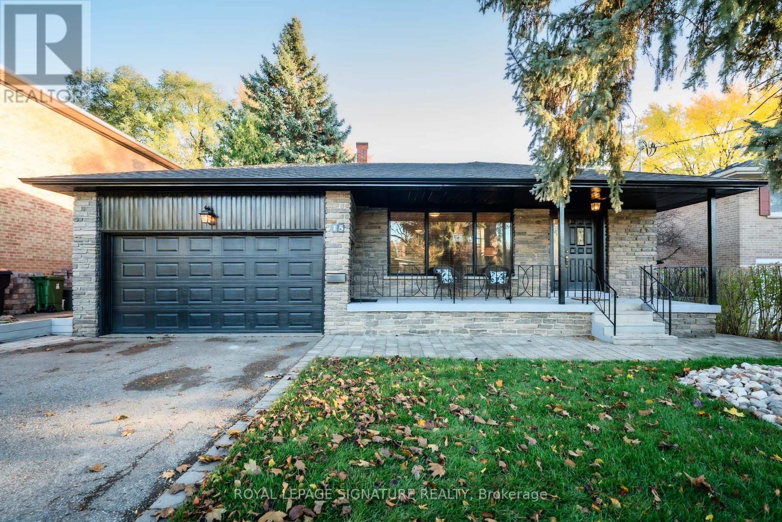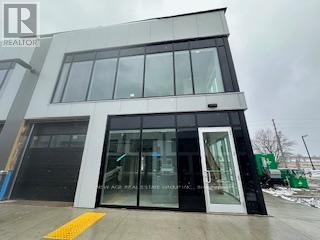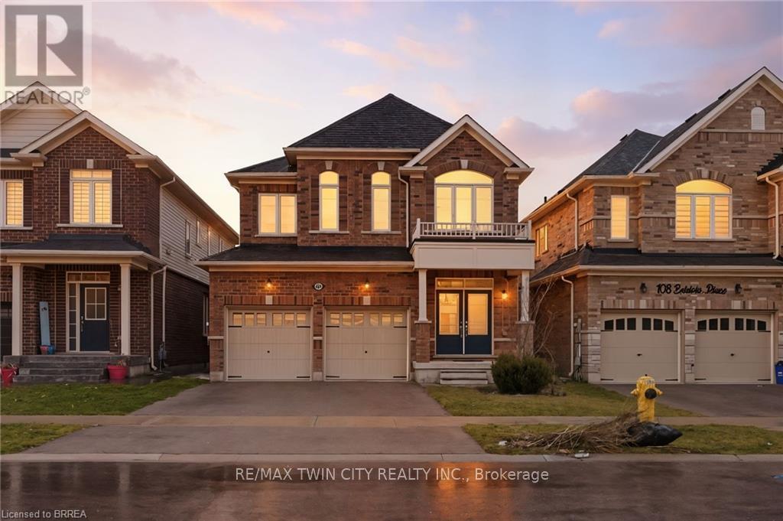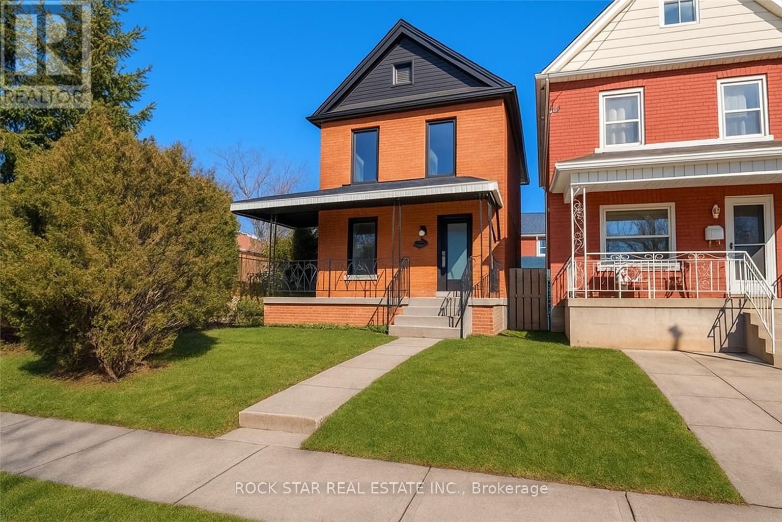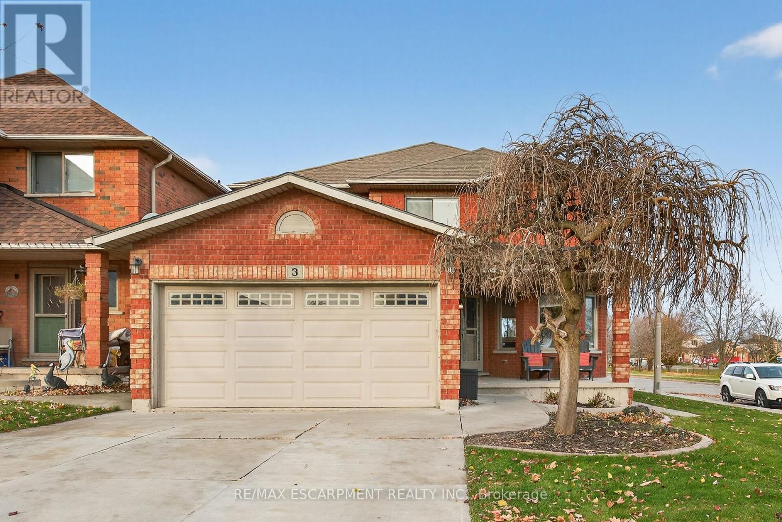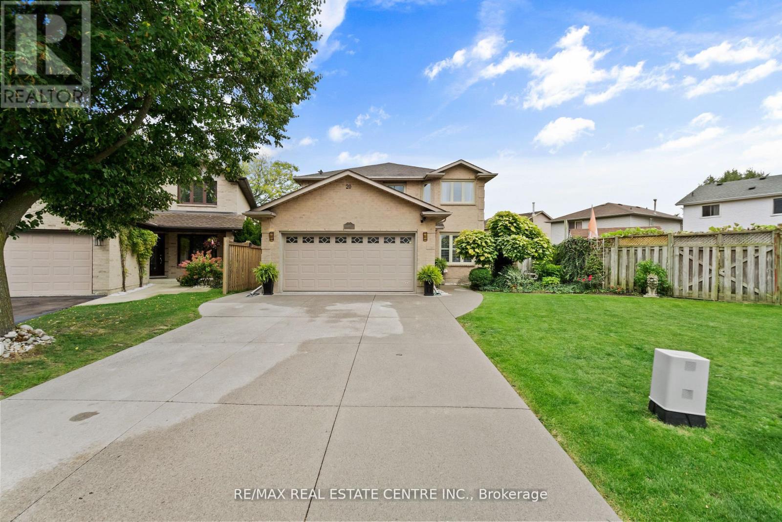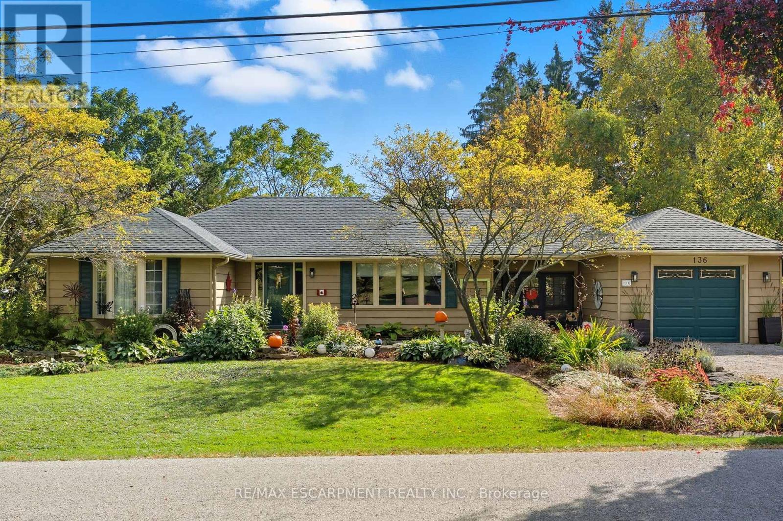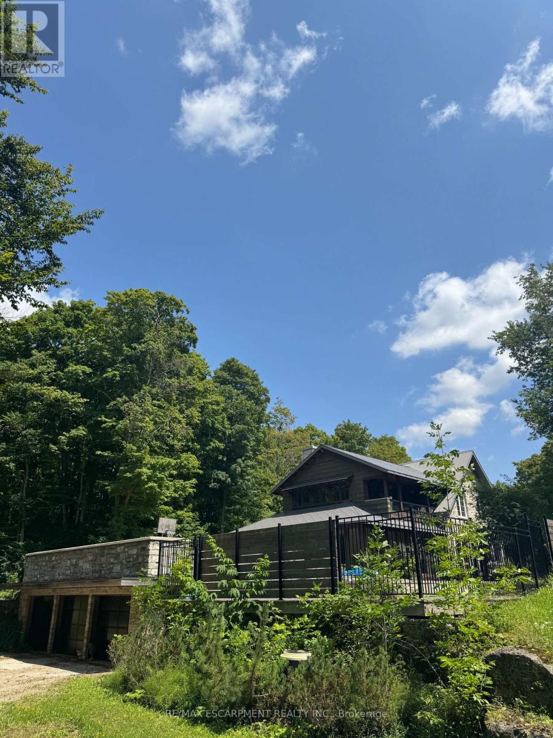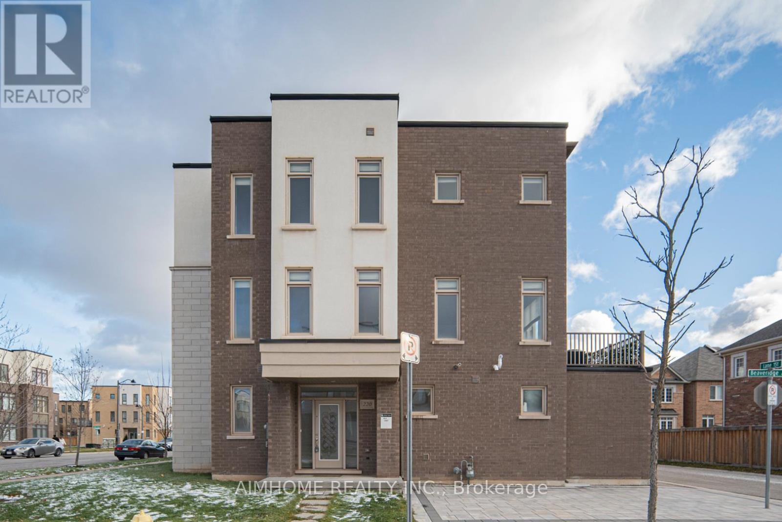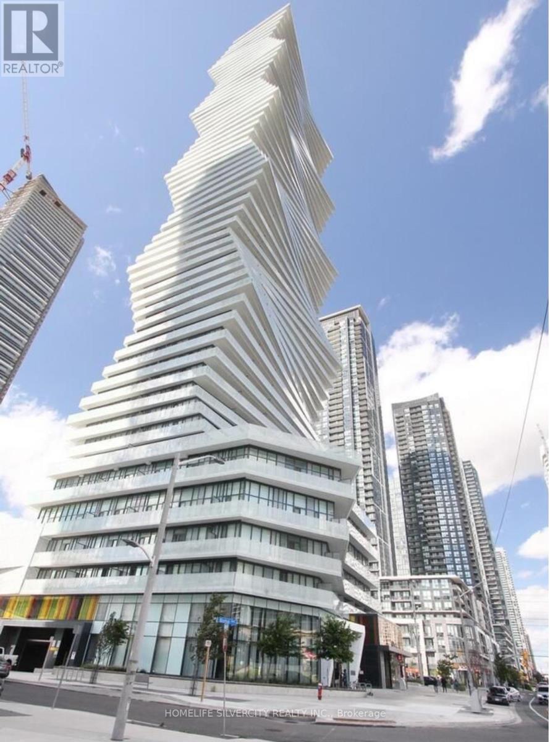15 Prattley Drive
Toronto, Ontario
Pretty on Prattley! Fully renovated 4-level backsplit featuring 4 bedrooms and 2 bathrooms Lower Bright open-concept living and dining room, renovated kitchen with brand new stainless steel appliances Upper level offers 3 spacious bedrooms and a brand new family bathroom level has a brand new 3-piece bathroom, a 4th bedroom which would be great as a home office or guest room and huge, sunny, south-facing family room with a fireplace and a walk-out to the patio and backyard perfect for entertaining The basement boasts a big recreation area, laundry room, cold room and a large crawl space with more storage than you'll know what to do with! * The separate side entrance offer the potential flexibility for two-unit conversion (upper & main floor, lower and basement) or in-law suite Drive-through double garage allows backyard access Enjoy a large interlock patio and generous fully fenced backyard space Conveniently located near Hwy 401, 404, DVP & 407, top-rated daycares, schools including one with the esteemed STEM+ program, ravine trails, tennis courts, water park, toboggan hills, restaurants, Fairview Mall, North York General Hospital & more Walk to Sheppard Subway and Oriole GO Station! Don't miss this super house with a rare double garage and huge main floor family room! * One of the best streets in the neighbourhood! * (id:60365)
595 Hanlon Creek Boulevard
Guelph, Ontario
END UNIT! Brand New Office/Commercial Space in South Guelph's Hanlon Creek Business Park. Welcome to 595 Hanlon Creek, an exceptional premium corner unit offering outstanding visibility, modern construction, and flexible usage options. Ideally located just 5 minutes from Highway 401 and within proximity to Toronto, Hamilton, and Kitchener/Waterloo, this space is perfect for businesses seeking convenience and exposure. This corner unit facing Downey Road provides excellent signage opportunities and an abundance of natural light. Designed to accommodate a wide range of permitted uses, it is ideal for: Office or Showroom, Medical Store or Clinic, Training Facility / Commercial School, Laboratory or Research Facility, Print Shop, or Many other commercial and industrial applications. The unit features a drive-in garage door, impressive 22-foot clearance, and a mezzanine level offering additional functional space. EXTRAS: High ceilings, Bright, well-lit interior front and rear entrance doors. One of the best units in the plaza! Perfect for growing businesses or investors seeking a versatile, high-exposure commercial property in a rapidly developing area! (id:60365)
106 Barlow Place
Brant, Ontario
Discover spacious, elevated living at 106 Barlow Place -located in Canada's "Prettiest Little Town" of Paris. Built in 2018 and meticulously maintained, this 4 bedroom, 4 bathroom home blends sophistication, comfort, and convenience. The main level boasts the perfect balance of grand entertaining and relaxed everyday living. A spacious kitchen with a large island and various living and dining areas offers plenty of room for cooking, gathering, and hosting- while the inviting breakfast nook creates a comfortable spot for casual meals and quiet morning routines. Upstairs, you'll find 4 generous bedrooms including two luxurious primary suites, each complete with its own ensuite and walk-in closet-an exceptional feature for multi-generational living, guests, or large families. A dedicated second-floor laundry room adds to the thoughtful, convenient layout. The basement offers exceptional potential for additional living space tailored to your needs - think a home theatre, gym, office, playroom.. the possibilities are endless! A double-car garage and a fully fenced, generously sized backyard complete this impressive property. Situated in a peaceful neighbourhood yet moments from Paris's charming downtown, shopping, parks, and schools, this home strikes a perfect balance of comfort and convenience! (id:60365)
Lower - 1 Edward Street
Hamilton, Ontario
Welcome to hotel-quality living in the heart of Hamilton's vibrant Gibson Stipley neighbourhood! Recently renovated from top to bottom, this bright and sophisticated Lower Unit delivers modern luxury, thoughtful design, and true move-in-ready convenience. The fully finished basement with a separate entrance offers incredible space. It includes a beautiful kitchen, a 3-piece bathroom with, a laundry area with an additional sink and brand-new washer & dryer, plus plenty of storage. Located steps from some of Hamilton's best amenities including Playhouse Cinema, Tim Hortons Field, trendy bars and restaurants, public transit, parks, and the hospital. If you're looking for a home that blends style, comfort, and impeccable upgrades, this is the one! (id:60365)
3 Jacqueline Boulevard
Hamilton, Ontario
Welcome to 3 Jacqueline Boulevard, with high end finishes in this family oriented home. The open kitchen concept is a cooks dream, with a waterfall quartz countertops. Walk past the coffee counter and go relax in the cosy living room and snuggle in by the fire place. 4 generous sized bedrooms on the second floor including the oversize primary & a beautifully renovated ensuite with relaxation in mind. In the basement, invite a friend or family member to stay short term or long, in their own dedicated space, or enjoy movie night with the family in the family room. Outside the pool will entice you to host the pool party for the next family event. Don't worry about clearing the snow on Upper Wellington, the city will do that for you! The double car garage is heated for the gym this family uses it for. (id:60365)
20 Driftwood Place
Hamilton, Ontario
There's a certain feeling you get the moment you turn onto Driftwood Place, the kind of quiet, tucked-away street where kids ride bikes, neighbours wave, and everything just seems to move a little slower. It's here, at number 20, that you'll find a home designed for the way families truly live.Open the front door and the warmth of the space welcomes you in. Every room has been lovingly cared for, every corner maintained with pride. Sunlight pours into the main floor, leading your eyes straight out to what might become your favourite part of the entire home , the backyard.Step outside and you're instantly transported. A sparkling pool glistens under the afternoon sun, a hot tub sits quietly in the corner waiting for cool evenings, and the spacious deck has hosted countless summer dinners, birthday parties, and quiet mornings with coffee. It's not just a backyard, it's a retreat, a place to unwind, to entertain, to celebrate. A place where life happens.Back inside, the home offers the space and flexibility today's families need. With 3+1 bedrooms and 4 bathrooms, there's room for everyone to have their own space. The fully finished basement adds even more possibilities, a potential in-law suite, a rental unit, a private workspace, or the perfect hangout zone for teens. Whatever stage of life you're in, this home adapts with you.And while it feels peacefully tucked away, everything you need is just minutes from your driveway, highways, shopping, schools, parks, and everyday conveniences.This isn't just a property.It's a lifestyle.It's a home where memories are made, where summers are spent by the pool, where winter evenings end with a soak in the hot tub, and where you can finally settle into the comfort of a neighbourhood that feels like home from the moment you arrive. (id:60365)
136 Hillcrest Avenue
Hamilton, Ontario
Set on an extraordinary 225' x 166' double lot in the heart of coveted Grand Vista Gardens, this one-of-a-kind property combines timeless charm, functionality, and limitless potential. Surrounded by mature trees and beautifully landscaped perennial gardens, it offers an unparalleled sense of space and privacy just minutes from all that Dundas has to offer. Step inside to a welcoming three-season sunroom, the perfect place to start your day while taking in serene views of the expansive backyard. The bright, sun-filled kitchen was tastefully renovated six years ago, featuring custom cabinetry, a full pantry, and an open layout flowing effortlessly into the dining room. Sliding glass doors lead to an oversized wraparound deck, ideal for hosting gatherings or enjoying summer evenings outdoors. The spacious living room centers around a classic wood-burning fireplace, adding warmth and character to this inviting home. The primary bedroom also opens directly to the deck, creating a private retreat surrounded by nature. Additional features include a garage, carport, and a charming gazebo with hydro nestled among mature gardens. A versatile outbuilding with hydro sits quietly in the back corner, perfect for a studio, workshop, or creative hideaway. Enjoy the lifestyle this location offers with scenic hiking trails nearby, minutes to Webster's Falls, Dundas Golf Club, and just a five-minute drive to the shops, cafés, and restaurants of downtown Dundas. Whether you're searching for a family home with character or the ideal property to build your dream estate, this exceptional Grand Vista Gardens retreat has it all. (id:60365)
517807 5th Concession Road N
Meaford, Ontario
Welcome to 517807 5 Concession N, a charming country property set on a peaceful stretch in the Municipality of Meaford. This well-maintained home offers a functional layout with spacious principal rooms, large windows, and an abundance of natural light throughout. The main floor features a bright living area, an open dining space, and a practical kitchen with ample storage and counter space. Upstairs you'll find comfortable bedrooms and well-sized bathrooms, making it ideal for family living or hosting guests. The lower level provides additional space that can be tailored to your needs, whether for recreation, office use, or storage. Situated on a generous 25-acre lot, the property is surrounded by mature trees and open views, providing privacy and a true country feel. The outdoor space is perfect for gardening, outdoor activities, or relaxing on warm summer evenings. A detached garage/workshop adds convenience and flexibility for hobbies, parking, or extra storage. Located just minutes to downtown Meaford and Owen Sound, residents will enjoy easy access to schools, shopping, dining, and the beautiful shores of Georgian Bay. Outdoor enthusiasts will appreciate the close proximity to hiking trails, ski hills, golf courses, and cycling routes. With convenient highway access, commuting to surrounding communities is simple. This property combines the best of rural living with nearby town amenities, offering an excellent opportunity to enjoy life in Grey County. (id:60365)
220 Beaveridge Avenue
Oakville, Ontario
Executive Premium Corner Lot Freehold Townhome, 4 Beds 4 Baths. 2120 Sqft, 2 Cars Garage/W Expanded Interlock Driveway. Professional Painted Rear 9' Ceilings All 3 Floors, Granite Counters, Open Concept Second Floor, Living Room And Dining Room With Walk-Out To Spacious Patio/Balcony. Third Floor Features 3 Bedrooms And Two Full Baths And Upgraded Master Ensuite. Main Floor Family Room Could Be To Guest En-Suite W/Bath Or Office. Ex-Large Windows In All 3-Side With Abundant Natural Light. Located In Excellent Neighborhood, Near Parks, Trails, Schools. Steps To Uppertown Core, Shopping Plaza, Restaurants. (id:60365)
2908 - 3900 Confederation Parkway
Mississauga, Ontario
Welcome to this luxurious condo in the prestigious M City development, perfectly situated in the heart of Mississauga's Square One district. ideally located just steps from Square One, top restaurants, cafes, parks, and public transit. Designed for modern lifestyles, this home features smart technology for seamless control of access and temperature. The open-concept layout is enhanced by high ceilings and lots natural light. The sleek kitchen boasts stylish cabinetry, generous storage, and contemporary finishes, perfect for both everyday living and entertaining and in-suite laundry adds practicality. Enjoy resort-style amenities including a saltwater pool, rooftop terrace with BBQs, fitness, party and games rooms, guest suites, and 24/7 concierge and security. You doesn't want to miss your chance to own in one of the most desirable communities. close to major highways including the 401, 403, 407, and 410, and a short drive to the University of Toronto Mississauga campus. (id:60365)
1609 Ogden Avenue
Mississauga, Ontario
Welcome to a home that instantly captures attention and refuses to let go. This brand new, owner-built luxury residence sits proudly in the heart of Mississauga's highly sought-after Lakeview community - one of the most affluent and rapidly transforming neighborhoods, steps from the waterfront, golf courses and marina. Crafted with absolute precision and built with no money spared, this home is the perfect blend of sophistication, comfort, and architectural beauty. From the moment you step through the front door, you're welcomed by soaring 14-foot ceilings and a sweeping sense of grand space. The chef's kitchen is a masterpiece of its own - equipped with top-tier Thermador appliances, a striking custom wine display, and elegant cabinetry that makes cooking and entertaining an experience to look forward to. Four fireplaces throughout the home add warmth and luxury to every corner, elevating the ambiance whether you're hosting friends or enjoying a quiet evening with family. A centrally located elevator effortlessly connects each level, offering ease and convenience that only a truly premium home provides. The upper level features four beautifully designed bedrooms and three luxurious bathrooms with exceptional finishes and thoughtful storage solutions. The fully covered, serene sunroom extends your living space outdoors in any season - an extraordinary retreat where you can relax and entertain while feeling enveloped in nature. The backyard continues this theme of comfort and elegance with professionally designed landscaping perfect for summer gatherings. The lower level is equally impressive, offering a massive recreation area, a dedicated home gym, and radiant heated floors that add a level of comfort few homes provide. With two laundry rooms, abundant storage, and a design that considers every aspect of modern family living, this property delivers both function and opulence in perfect harmony. Come see it for yourself. Homes of this caliber rarely become available (id:60365)
116 - 402 The East Mall
Toronto, Ontario
Welcome to this beautiful one bedroom one bathroom condo townhouse. This main floor stacked townhouse offers modern living, and has easy access to dining shopping and transit. Is perfect for professionals or couples. Open-concept living area, laminate floor, large windows, stainless steel appliances and ceramic floor. Recently painted, and upgraded to laminate floors in bedroom. with added pot lights that brighten and add to the charm of this unit .Easy access to Hwy 427, QEW, and 401. Amenities: Party room with Kitchen, Fitness room, outdoor BBQ and Patios. Rent includes: one parking space and one locker storage unit. Visitor Parking (id:60365)

