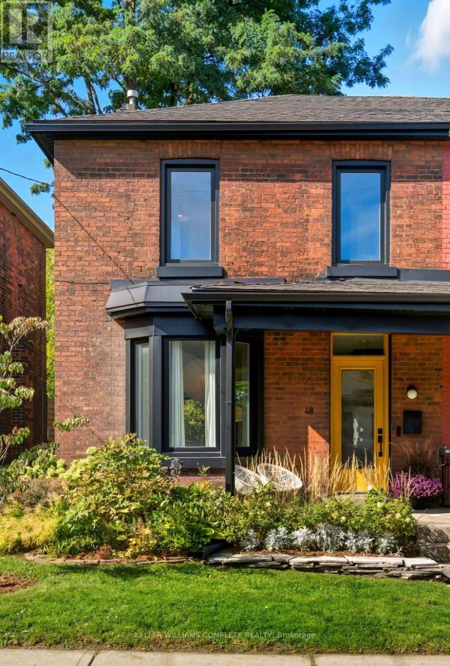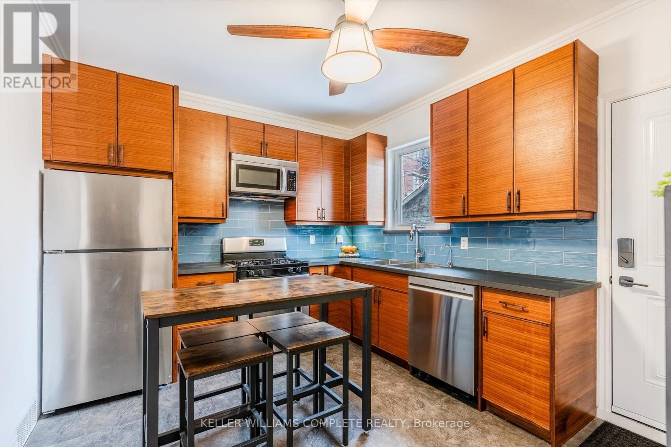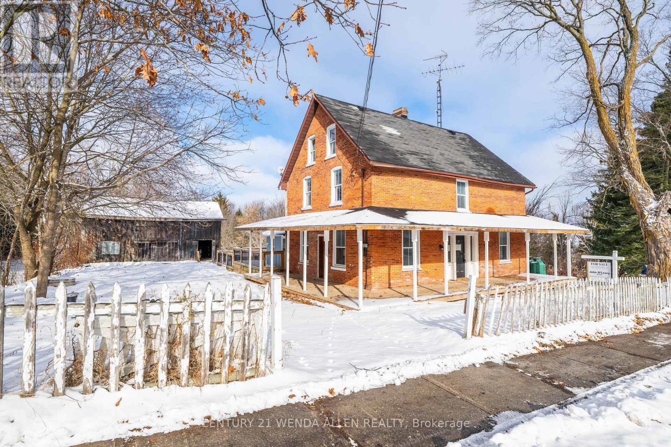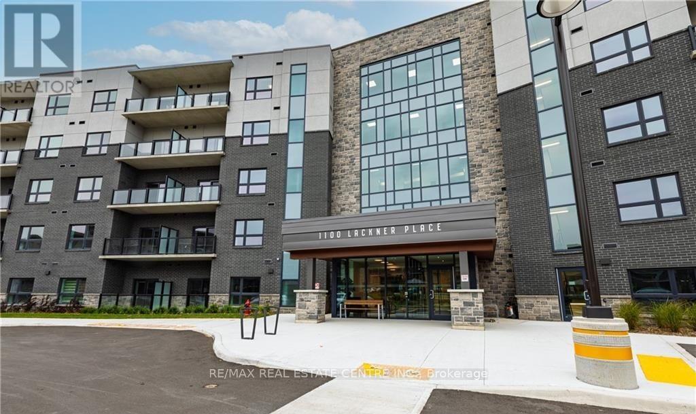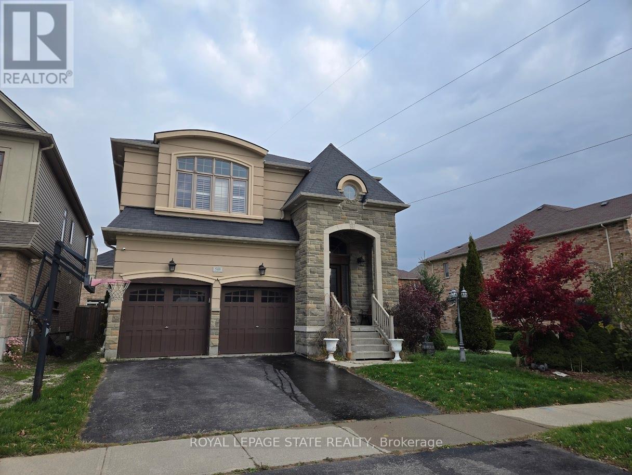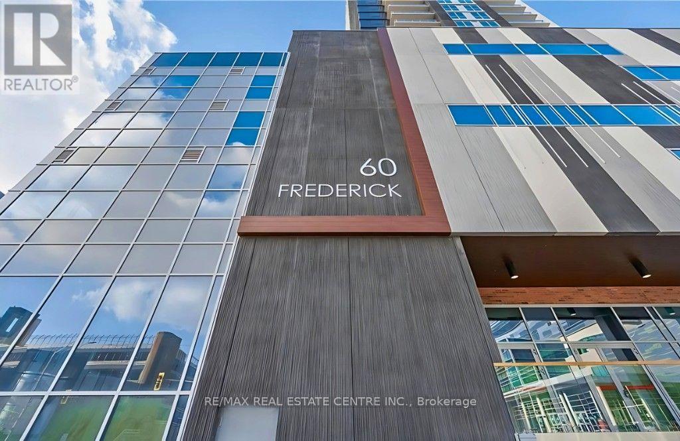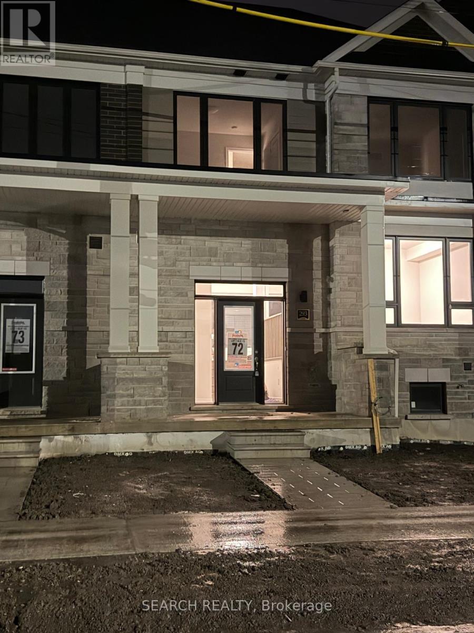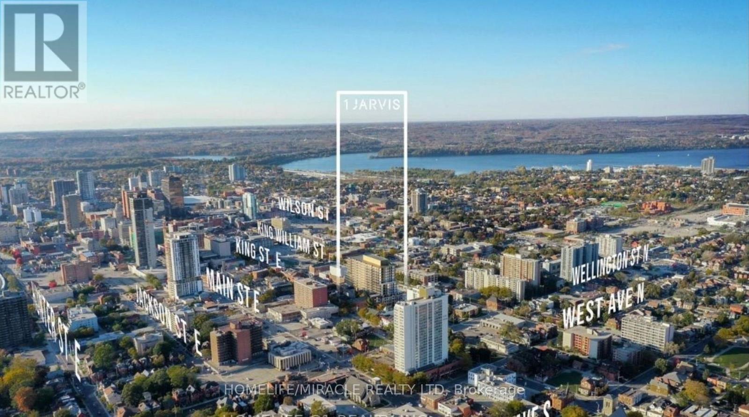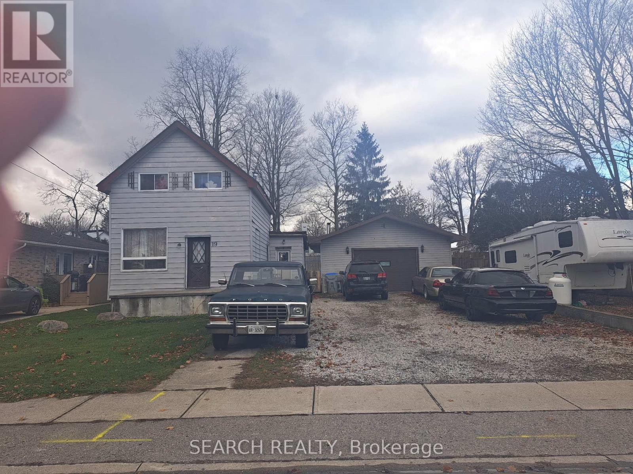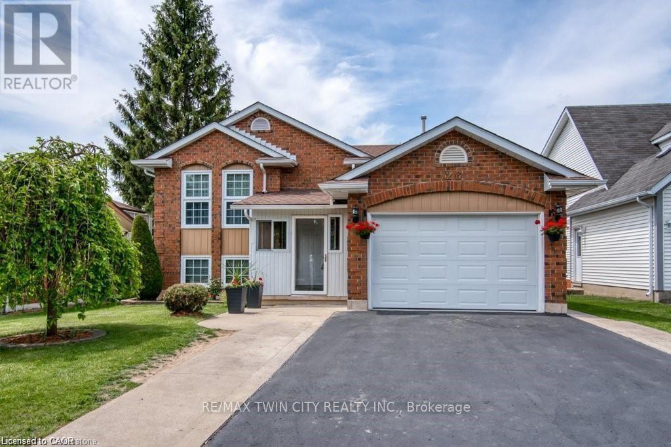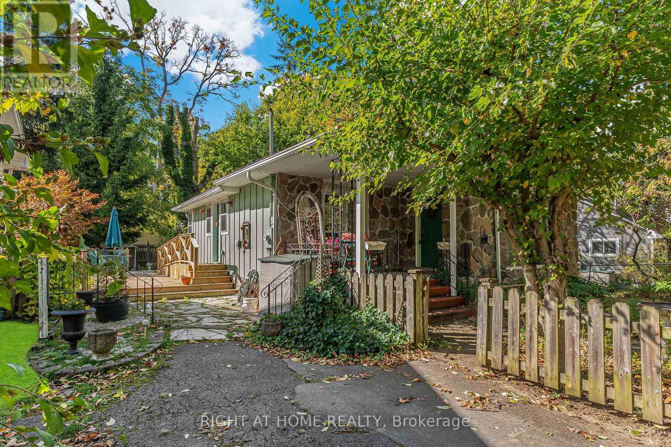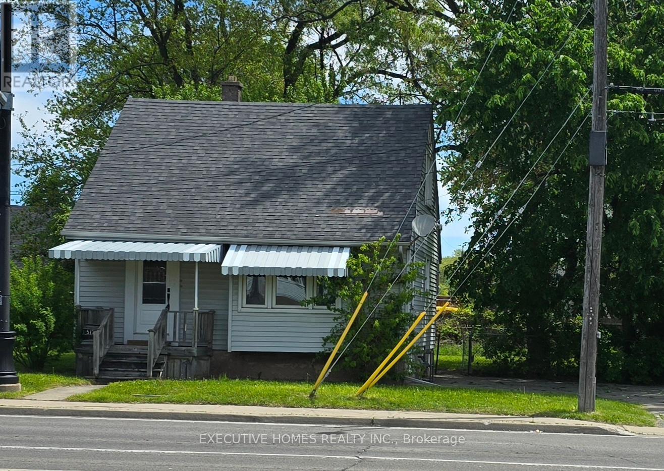48 Liberty Street
Hamilton, Ontario
Welcome to 48 Liberty Street - experience refined urban living in this impeccable 3-bedroom, 2-bathroom residence, ideally positioned in one of Hamilton's most desirable neighbourhoods: Corktown. Surrounded by warm, welcoming neighbours: the kind of community where people still say hello and look out for one another - this home captures the perfect blend of character, convenience, and connection. One of Hamilton's oldest and most storied neighbourhoods, Corktown is known for its heritage homes, tree-lined streets, and unbeatable location just steps from the Hunter GO Station, boutique shopping, and some of the city's best dining. A balance of historic charm and modern energy makes it a favourite among those who value both walkability and community spirit. Inside, thoughtful design and craftsmanship shine. Engineered wood flooring, custom trim-work, and sunlit principal rooms create a warm, elevated atmosphere. The kitchen and bathrooms have been fully designed with premium materials and timeless finishes, offering a sophisticated balance of style and function. The backyard is equally impressive-a private outdoor retreat professionally landscaped with a cedar landing, deck, flagstone patio, and raised perennial beds, ideal for entertaining or quiet moments. Updates include new windows (excluding basement), Maibec wood siding on the rear exterior, and refreshed fascia, soffits, gutters, and downspouts. The unfinished basement provides abundant storage and potential for future customization, while ample street parking adds everyday ease. Perfectly located in one of Hamilton's most walkable pockets, 48 Liberty offers the best of both worlds-heritage craftsmanship paired with modern comfort, in a neighbourhood that continues to define the city's creative and connected spirit. (id:60365)
Main - 9 Stirton Street
Hamilton, Ontario
CLEAN, QUIET, FRESHLY RENOVATED MAIN FLOOR UNIT WITH PREMIUM APPLIANCES, INTERNET INCLUDED, BONUS BASEMENT SPACE FOR LAUNDRY & STORAGE + A YARD! *Brand new couch, tv stand, kitchen island with bar stools, shoe stand + wardrobe included!* Just bring your own bed and move in!* ~ Welcome to your charming main floor home in the heart of the city. This bright and comfortable 1 bedroom, 1 bathroom unit offers incredible convenience, character and value in a central Hamilton neighbourhood loved by students and professionals alike. Step inside to a clean, modern space with large windows, an inviting layout and exclusive access to the basement for storage, laundry and additional usable space. Internet is included. Enjoy the private backyard. Street parking is easy and transit access is excellent with King Street and Main Street just moments away. Mohawk College is a ten minute drive and McMaster University is fifteen minutes away. Spend your downtime exploring local cafés, restaurants and all the energy of downtown Hamilton. Gage Park is only five minutes away for nature walks and frequent events. This well located main floor unit is available now and offers comfort, convenience and lifestyle in one. Book your showing and secure this great space before it's gone! (id:60365)
11942 County Rd 24
Alnwick/haldimand, Ontario
Attention Builders/Renovators home has Great Potential!! Located in Quiet Roseneath! Close to Schools! (id:60365)
401 - 1100 Lackner Place
Kitchener, Ontario
Welcome to Unit 401 at 1100 Lackner Place - a brand-new, never-lived-in condo offering modern living with exceptional convenience. This bright corner unit features large windows throughout, filling the space with natural light and creating an inviting, open atmosphere. The contemporary layout provides comfort, style, and functionality in one beautiful package.Located in a highly desirable neighbourhood, you're surrounded by excellent schools including Lackner Woods Public School, St. John Paul II Catholic School, and Grand River Collegiate Institute. Daily errands are a breeze with nearby grocery options such as Zehrs, Food Basics, and Farm Boy.Commuters will appreciate the fast access to Hwy 401 and close proximity to GO Transit, making travel across the region easy and efficient.A perfect opportunity to own a pristine, move-in-ready condo in a growing area - with top amenities, great schools, and unbeatable convenience right at your doorstep. (id:60365)
548 Wasaga Crescent
Waterloo, Ontario
Situated in the desirable Conservation Meadows community, this well-appointed home features an elegant and functional floor plan. Enjoy proximity to parks, shopping, scenic trails, highway access, and all major amenities. With a touch of imagination, this property presents an exceptional opportunity to transform it into a stunning showcase residence. Property sold "as is, where is" basis. Seller makes no representation and/ or warranties. RSA (id:60365)
2312 - 60 Frederick Street
Kitchener, Ontario
Live in the heart of downtown Kitchener at 60 Frederick Street. A modern design and unbeatable convenience. This stylish 1-bedroom, 1-bathroom unit offers open-concept living with floor-to-ceiling windows, a private balcony, and also stunning city views. Modern open concept kitchen equipped with stainless steel appliances, quartz countertops, sleek cabinetry and vinyl flooring. Enjoy the ease of in-suite laundry, and a practical layout designed for everyday comfort. The building is packed with amenities: concierge service, yoga room, a gym, party room, and a rooftop terrace with BBQs. Fast Rogers internet is included with your unit! You're just steps from the LRT, GRT transit, Conestoga College DTK Campus, UW School of Pharmacy, Kitchener Farmers Market, restaurants, bars, coffee shops, and Kitchener's Innovation District with companies like Google, Communitech, and D2L all nearby. Parking is available across the street at Conestoga building for 130 approx. a month. The seller is willing to pay credit for two-year parking at Conestoga building. Whether you're a first-time buyer, investor, or looking for a low-maintenance urban lifestyle, this condo has it all. Book your showing today and experience downtown living at its best! (id:60365)
293 Lindsay Street N
Kawartha Lakes, Ontario
Welcome to this stunning, brand-new 4-bedroom, 2.5-bath home located in a peaceful, quiet community along the picturesque Scugog River. Enjoy modern living surrounded by natural beauty. Step inside to a bright, open-concept layout featuring a spacious living room with a cozy fireplace and large windows that fill the home with abundant natural light. The contemporary kitchen flows seamlessly into the main living areas, making it perfect for family living and entertaining. Upstairs, you'll find four generous bedrooms, including a comfortable primary suite with its own Ensuite bath. With serene river views and a calm atmosphere, this home offers the perfect blend of comfort and tranquility. Utilities are extra. (id:60365)
622 - 1 Jarvis Street
Hamilton, Ontario
This Unit comes with Exclusive Locker and newly Installed Blinds. With Total Living Space:561sq.ft which includes 65 sq.ft of Balcony! Enjoy Living in this brand new 1 Bedroom Condo Unit . Close to Highway 403, QEW, McMaster University, Mohawk College, St Josephs Hospital, Public Transit, Shopping, Restaurants, Schools and more. This one bedroom unit has everything you'll need! Interior space features an open concept kitchen with built-in appliances, a welcoming living space, perfect for both relaxation and entertainment, spacious master bedroom and a sleek 3-piece bathroom. This is the perfect blend of luxury and comfort. Don't miss the chance to make this your new home. (id:60365)
19 Coleman Street
Huron East, Ontario
Prime Location with Endless Potential. Incredible opportunity on a large 76 x 132 ft fenced lot directly across from a park and open green space. This property features a massive workshop, ample parking, and easy highway access just around the corner. The home requires major renovations but offers tremendous upside for buyers looking to build equity through improvements. Perfect for investors or handy homeowners ready to create lasting value. Enjoy the rare combination of a spacious lot, prime location, and limitless potential-right across from a serene park setting. With plenty of parking, a huge workshop, and space to grow, this property is a true diamond in the rough. Bring your vision, roll up your sleeves, and turn this fixer-upper into a profitable investment or dream home. (id:60365)
23 Westchester Drive
Kitchener, Ontario
Remarks Public Remarks: Welcome to 23 Westchester Drive! A beautifully spacious 3-bedroom, 1-bathroom walkout basement unit offering 1,143 sq. ft. of bright, open-concept living space - all utilities included! This rarely available gem features a full kitchen, large windows with natural light, and a private walkout to a serene backyard. Perfect for families, professionals, or students seeking comfort, convenience, and privacy. Top-rated schools are just minutes away, making it ideal for families with children. Fairview Park Mall, Stanley Park Plaza, grocery stores, and restaurants are all nearby - everything you need is within easy reach. Enjoy recreational time at the Lyle Hallman Pool and Community Centre, just a short walk away. Close to public transit, and just minutes to Highway 7/8 and Highway 401, offering seamless access throughout Kitchener-Waterloo and beyond. All-inclusive lease - heat, hydro, water, and internet included! This is not just another rental - it's a rare opportunity to live in one of the most accessible, family-friendly neighborhoods in KW. Come see why this basement is unlike any other in the city!!!!! (id:60365)
16 Wyckliffe Avenue
Niagara-On-The-Lake, Ontario
Welcome to Chautauqua. One of the original cottage areas of Niagara-on-the-Lake. Steeped in history of days gone by. 16 Wyckliffe is a 3 bedroom, 2 bath home nestled on a large lot. 50 x 102 (one of the larger lots in this area). Surrounded by mature trees, gardens, and plenty of parking. Just a few steps to Lake Ontario and those breathtaking sunsets we all hear about. This is a unique opportunity to put your own stamp on this property by renovating or building from scratch. Just a small scenic walk to the downtown of the iconic Queen Street, Old Town Heritage District, where you'll find an abundance of restaurants, shopping, Shaw Theatre, and more. Sip and savour some of Canada's most celebrated wineries. Enjoy farmer's market, seasonal social events, or cycling on one of the many trails. Chautauqua is a year-round vibrant community and a sought-after neighbourhood. Come and experience it yourself! (id:60365)
5176 Stanley Avenue
Niagara Falls, Ontario
Ready to move into a detached house that has been recently renovated, especially the kitchen, living room, washroom, and floors. One bedroom on the main floor and two on the 2nd floor with one washroom on the main. Basement is partially finished. Appliances shall be installed before closing . Windows have been replaced few years ago on the main and 2nd floor. The backyard has been cleared of all large trees. 5168 Stanley Ave, the house next door which is fire damaged is also available for sale which is priced at $399,999 there is no access to the fire damaged house. Both properties can be potentially rezoned for a commercial enterprise. (id:60365)

