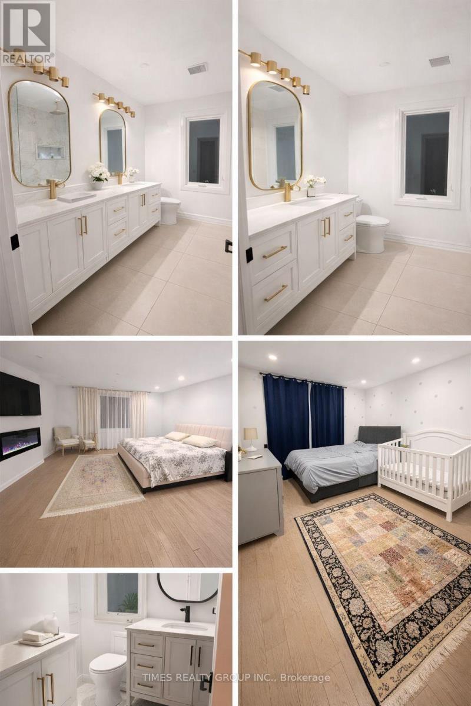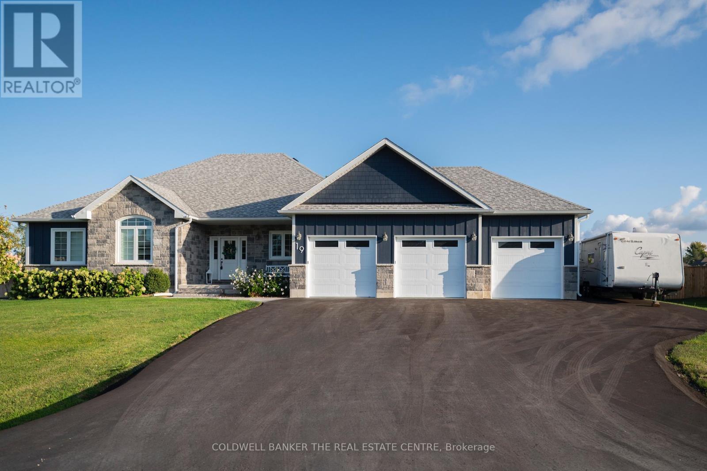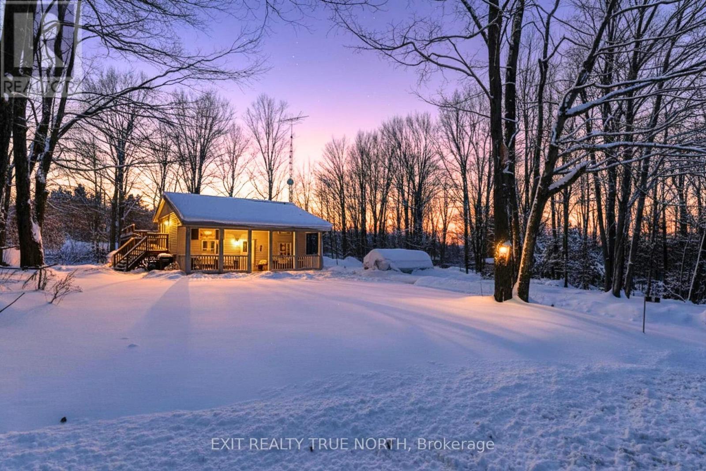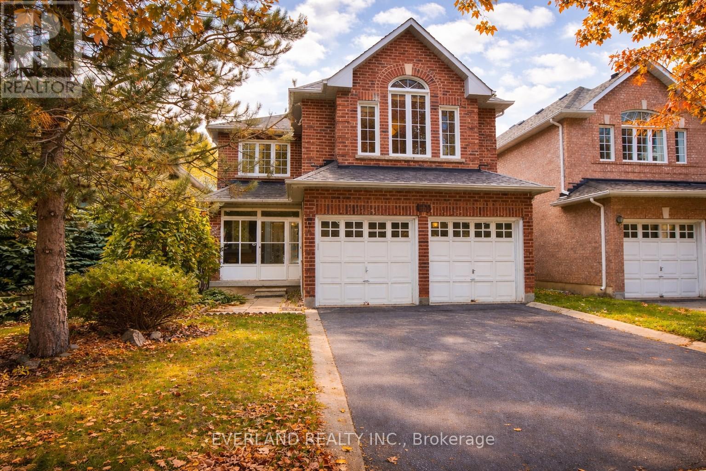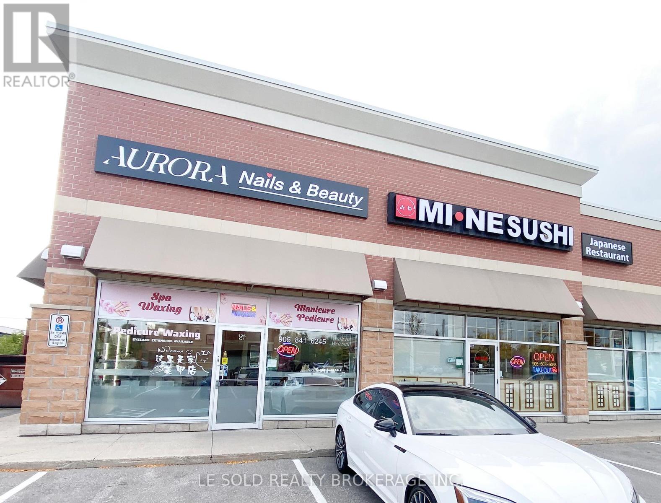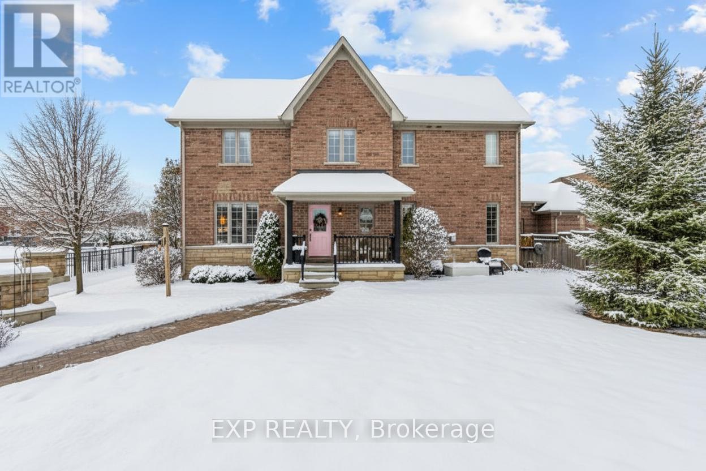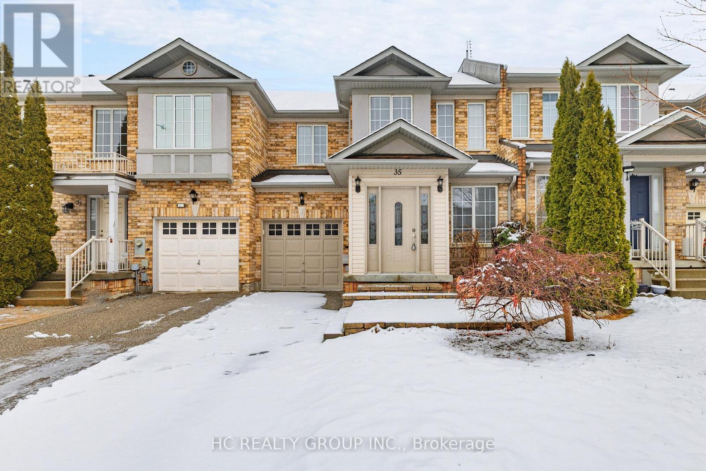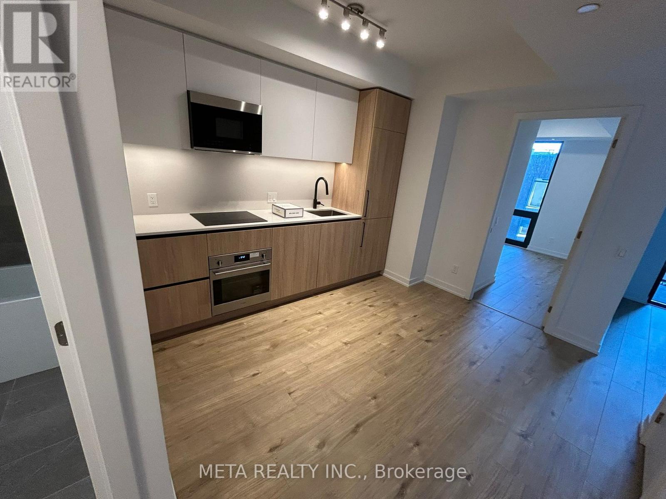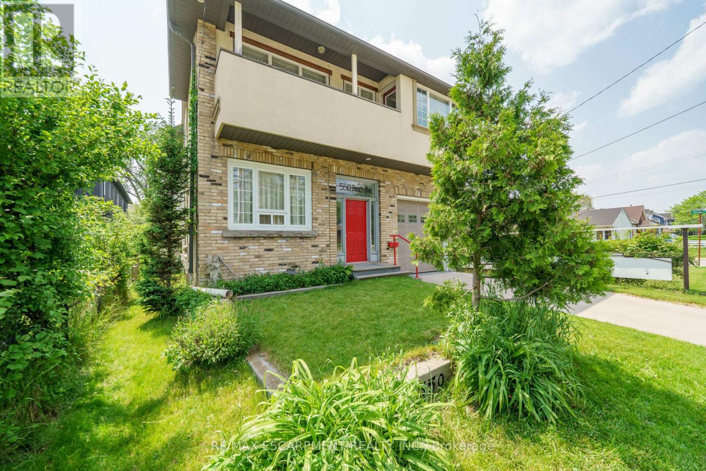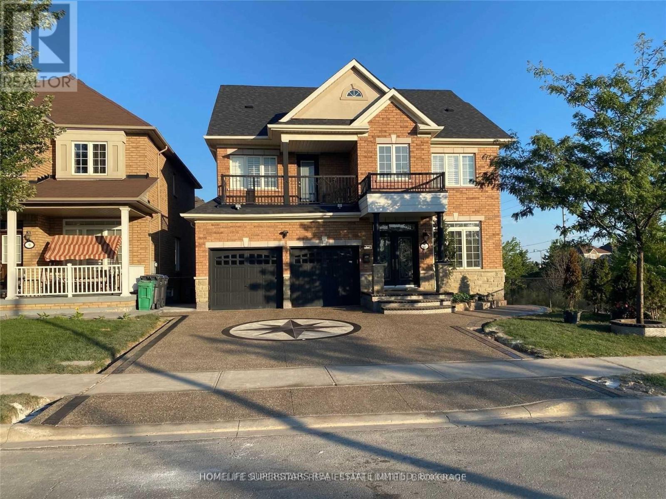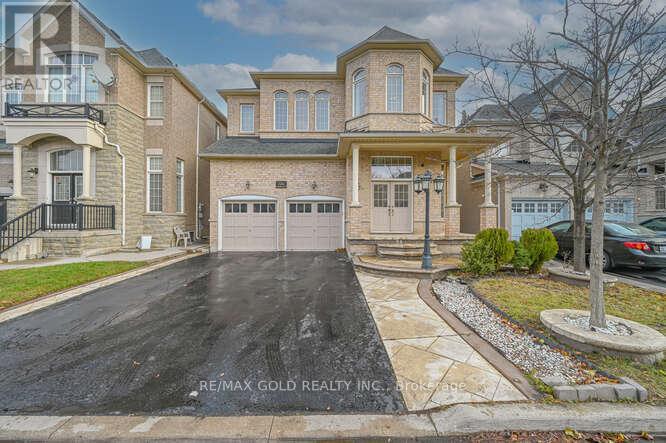249 Centre Street N
Brampton, Ontario
Welcome to 249 Centre St N EAST Facing perfectly designed for families, investors, or first-time buyers seeking incredible value. Don't miss out this gem in the neighborhood! Recent upgrades includes new flooring, Upgraded 2 full Washrooms 1 Powder room, Pot Lights, freshly painted, 200AMP electric panel, Legal Separate entrance to basement. This beautiful detached home is move-in ready and located in a desirable area. The home features a spacious layout, including separate family, living, and dining rooms, walk Out from the Family room to the Backyard, Access to home from Garage. Cold room. The large sun-filled windows throughout the home create a bright and inviting atmosphere. With four generously sized bedrooms and parking for Ten cars includes extra deep garage, this property also includes approved city permit to build up legal basement apartment. Located in one of the Brampton's most sought-after neighborhoods, this home offers the perfect blend of tranquility and convenience - door step to middle school, transit. Close by high school, parks, shopping, and 410. Don't miss this opportunity. (id:60365)
10 Dominion Road
Toronto, Ontario
This stunning, completely renovated 2-storey detached home boasts nearly 2,800 total square feet, featuring three bedrooms and three bathrooms and a basement with a separate entrance. The main floor features an open-concept layout with living/dining areas and a kitchen. This space features pot lights and large windows, allowing plenty of natural light, and includes a cozy fireplace. The gourmet kitchen is a chefs dream, equipped with designer lighting, quartz countertops, a massive central island, elegant cabinetry, a pantry, and premium stainless steel appliances. The open-concept design flows seamlessly outdoors to a private deck and fenced yard, ideal for summer gatherings. Upstairs, the primary retreat offers a spacious dressing room and a luxurious spa-inspired 4-piece ensuite. This bathroom features quartz counter vanities, modern tilework, premium fixtures, and an electric fireplace for added comfort. Two additional bedrooms and a full bath complete the upper level. This home is conveniently located near top-rated schools and colleges, just steps away from the Gus Ryder Pool and Health Club. It also provides quick access to the lake, waterfront trails, the Kipling TTC and GO Station, and the Mimico and Long Branch GO stations, making downtown commute easy. Nearby restaurants and access to the QEW and Highway 427. (id:60365)
19 Cheslock Crescent
Oro-Medonte, Ontario
Welcome to 19 Cheslock Crescent. This 5 year old bungalow located in the Kayley Estates in the quaint and safe community of Warminster is situated on a half acre with mature trees ,fully fenced, landscaped yard complete with irrigation, a newly paved driveway and interlocked front walkway. The back yard features a 16x32 salt water pool surrounded by interlock with a brand new custom pool cabana/storage shed complete with electricity. The exterior of the home features cement Hardie Board wrapped around the entire home, a 3 car garage and a large back covered porch. Inside you will find an open concept floor plan with natural light filling each room, a gorgeous chefs kitchen with marble backsplash and loads of storage. Heated bathroom floors, a gas fireplace with custom mantle & millwork in the great room and mud/laundry room. Quartz counters throughout, custom closets in each bedroom, California shutters and much more. 10 minutes from all amenities in Orillia. Fantastic elementary and highschool districts and outdoor activities minutes away. No neighbourhood covenants. (id:60365)
8 Robin Court
Tiny, Ontario
Tucked away on a quiet non-through street in a sought-after Tiny neighbourhood, this charming 3-bedroom, 2-bathroom home sits on a generous 120' x 200' lot, offering the ideal blend of rural privacy and nearby conveniences. Situated just steps from Awenda Provincial Park and a short walk to Farlain Lake, you're surrounded by trails, beaches, and open water, perfect for paddle boarding, swimming, hiking, snowmobiling, ice fishing and more! Inside, you'll find a warm, inviting atmosphere complete with a practical layout along with gas heat and central air for year-round comfort. The open kitchen and dining area, complemented by the bright and cozy living room, all provide access to the spacious deck, creating a natural flow between indoor and outdoor living-perfect for entertaining, summer evenings, or relaxing after a long day. Whether you're searching for a full-time residence, weekend retreat, or a place to downsize without sacrificing space or privacy, this is the setting you're looking for. Don't let this amazing opportunity pass you by! (id:60365)
Upper - 49 Falling River Drive
Richmond Hill, Ontario
Beautiful Detached Home, Main & Second Floor Only, Prime Richmond Hill Location, Spacious and Well-maintained, Located on a quiet family-friendly street, Bright and functional layout with generous living and dining areas, perfect for families. multiple bedrooms, ample natural light, and a practical floor plan designed for comfortable everyday living. Well-kept kitchen and bathrooms, with plenty of storage throughout the home. Close to top-ranked schools, parks, public transit, shopping plazas, and major highways. easy access to all amenities. Open Concept. Eat-In Kitchen W/O To Wood Deck, Beautiful Circular Oak Staircase Pantry & Walk-Out to Cozy Family Room W/Gas Fireplace Overlooking Garden. Fenced Lot. Granite Countertop in Kitchen and Storm Door. Just move in and enjoy! (id:60365)
C1 - 125 Pedersen Drive
Aurora, Ontario
Great opportunity to get your own well-established Beauty/Nails Salon with newly renovated and furnished, located in the high-traffic plaza. It is located near the intersection of Bayview Ave and Pedersen Dr, offering good visibility and easy access from main roads. Salon services including Nails, Eyelash, Waxing, and more. 4 manicure tables, 4 pedicure chairs, 1 wax & spa room. Ample plaza public parking. Surrounded by restaurants, bank, clinic, LA Fitness, Starbucks, clothing store, etc. Lots of loyal clients and walk-in customers. Reasonable current lease with renewal option, lots of future potential. (id:60365)
7 Vita Stephanie Court
Georgina, Ontario
Finally, an affordable townhome that checks all the boxes! This beautifully upgraded end-unit townhouse perfectly blends comfort, style, and space. Featuring 4+1 bedrooms, 4 bathrooms, and 1,963 sq. ft. of living space plus an additional 1,029 sq. ft. in the bright finished basement, this home is designed for modern family living. You'll love the soaring ceilings and tall windows that fill the home with natural light. The layout is incredible, offering distinct spaces that suit everyone's individual needs. Enjoy hardwood floors throughout the main level, upper hallway, and stairs, along with smooth ceilings and upgraded lighting. The kitchen features a coffee bar, granite countertops, and plenty of extra cabinetry for storage. The great room centers around a cozy gas fireplace, perfect for relaxing evenings at home. A main floor laundry with garage access adds everyday convenience-especially during the winter months. Step outside to your oversized lot with a private interlock patio surrounded by lush perennial gardens-ideal for entertaining or enjoying a quiet morning coffee. The covered front porch is a perfect spot to unwind and watch a summer rainstorm roll through. Upstairs, the primary suite offers a walk-in closet and a luxurious ensuite with a soaker tub and walk-in shower. The finished basement adds even more living space with high ceilings, a fifth bedroom, 3-piece bathroom, and ample storage, including a cold cellar and extra rooms under the stairs and at the back. With a double driveway, five bedrooms, and four bathrooms, there's room for everyone. Located close to shopping, schools, and Highway 48, this home sits in the welcoming Sutton community, known for its natural beauty and local treasures like Jackson's Point Harbour, Briars Golf Club, and Sibbald Point Provincial Park. (id:60365)
35 Ferris Street
Richmond Hill, Ontario
eat Functional Layout, Well Kept 3 Bedroom With Fully Finished Basement. Never Rented Before. Hardwood Floor On Main And Second Floor. No Side Walk. Walking Distance To Viva, Yrt, Go Transit. Short Walk Distance To Community Centre. Close To Wal-Mart, Best Buy, Home Depot Etc. School (Red Maple & Langstaff Secondary School), Pro Landscaping. (id:60365)
611 - 35 Parliament Street
Toronto, Ontario
Brand new split 2 bed 2 bath condo in the heart of the Distillery District! Be the very first to live in this brand new building in one of Toronto's most beautiful historical neighbourhoods! This condo offers high end appliances and finishes throughout, and lets you be walking distance to everything! (id:60365)
550 Beach Boulevard
Hamilton, Ontario
Beachside Living at its Best! Custom Built in 2011 & Beautifully Maintained! Bright & Airy 2 Storey Home Nestled in the Sought After Hamilton Beach Community. Soaring 10 Foot Ceilings, Open Concept Kitchen with Spacious Great Room & Dining Area - Perfect for Family Gatherings. Main Floor Den & 2 Piece Powder Room. Maple Hardwood Floors Flow Throughout Main & Second Floor. Double Door Primary Bedroom with 5 Piece Ensuite with Whirlpool Tub, Separate Shower, Granite Counter & Double Vanity. Convenient Bedroom Level Laundry. Stunning Upper Level Family Room with Vaulted Ceiling & Rough in for Wet Bar, Open to Private Balcony with Seasonal Views of Lake Ontario. 3 Car Length Garage with 2 Overhead Doors, 2 Man Doors & Inside Entry to Both the Foyer & Kitchen. Central Air 2017. Gas Furnace 2015. Owned Tankless Hot Water Heater Installed 2020. Central Vacuum. 200 AMP Breakers. Gas BBQ Hook Up. Walk, Ride & Skate the Waterfront Trail Just Steps from Your Front Door. Minutes to Parks, Lake Ontario & Easy Access to QEW/Redhill! Room Sizes Approximate & Irregular. Exterior: Board & Batten, Brick, Stucco (Plaster) (id:60365)
7 Bramtrail Gate
Brampton, Ontario
Corner house Beautiful 2 Bedrooms + Living Area (Legal Basement) available from 1st, Feb- Separate Entrance -2 Minutes Walking Distance To Elementary School - 3 Minutes Walking Distance To A Park - 2 Minutes Walking Distance To Bus Stop - 3 Minutes Walking Distance To A Grocery Store. Mclaughlin / Wanless. (id:60365)
106 Watsonbrook Drive
Brampton, Ontario
Wow! Situated on an impressive 41+ ft wide lot, this absolutely stunning detached home is located in the highly sought-after Springdale community. The main floor boasts a spacious living and dining area, a separate family room with soaring 12-foot ceilings, a dedicated den/office, and elegant modern oak staircases. The second level offers total 4 bedrooms and 3 full bathrooms out of which two master bedrooms with own en-suite baths and other two generously sized bedrooms connected by a Jack & Jill bathroom. The basement features two separate, fully rentable units, each with its own kitchen, bathroom with separate entrance providing excellent income potential of up to $3,500 per month. Upgraded throughout with exceptional craftsmanship and premium finishes. Conveniently located close to parks, schools, Hwy 410, library, hospital, Chalo FreshCo, McDonald's Plaza, and many other amenities. An outstanding opportunity not to be missed! (id:60365)


