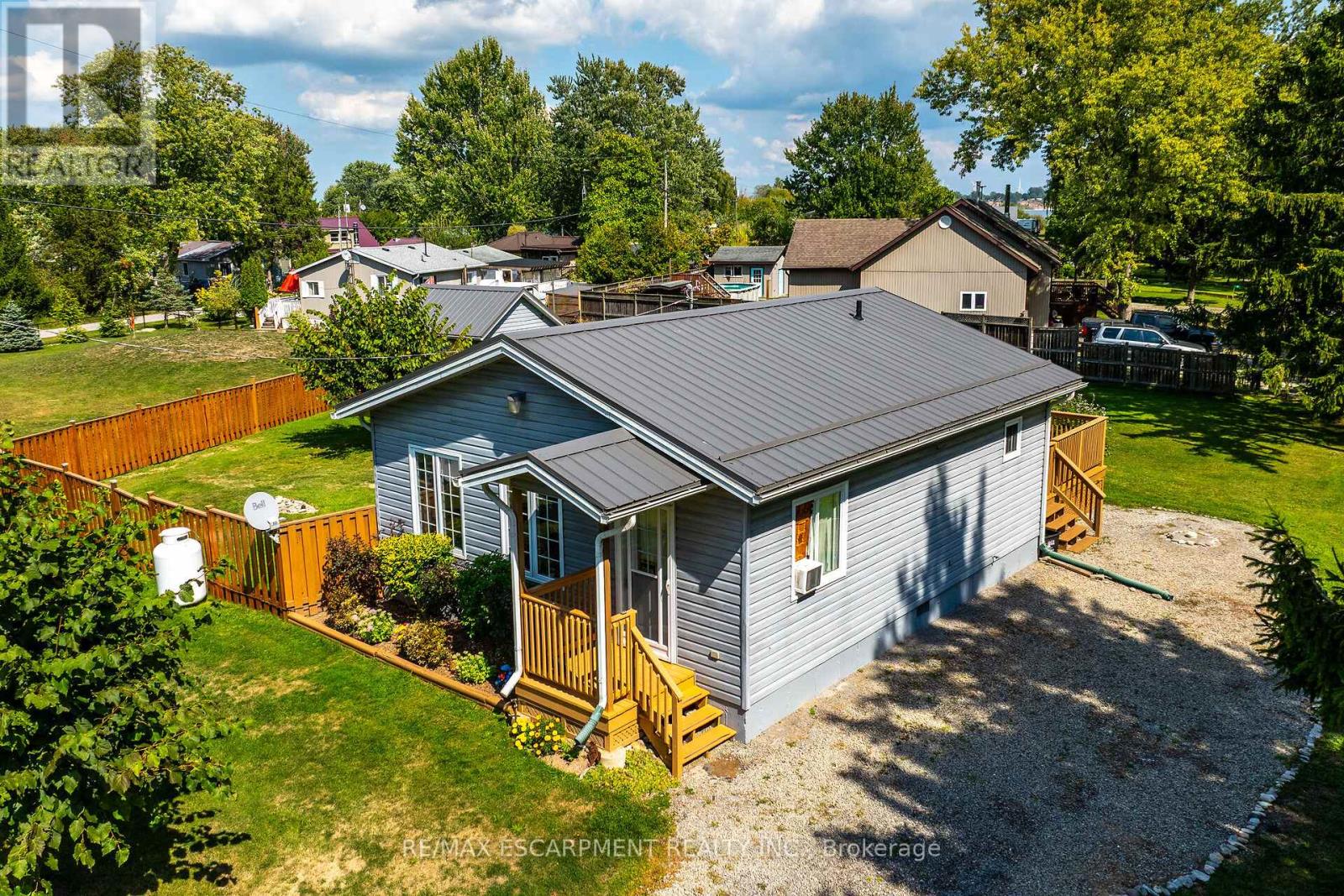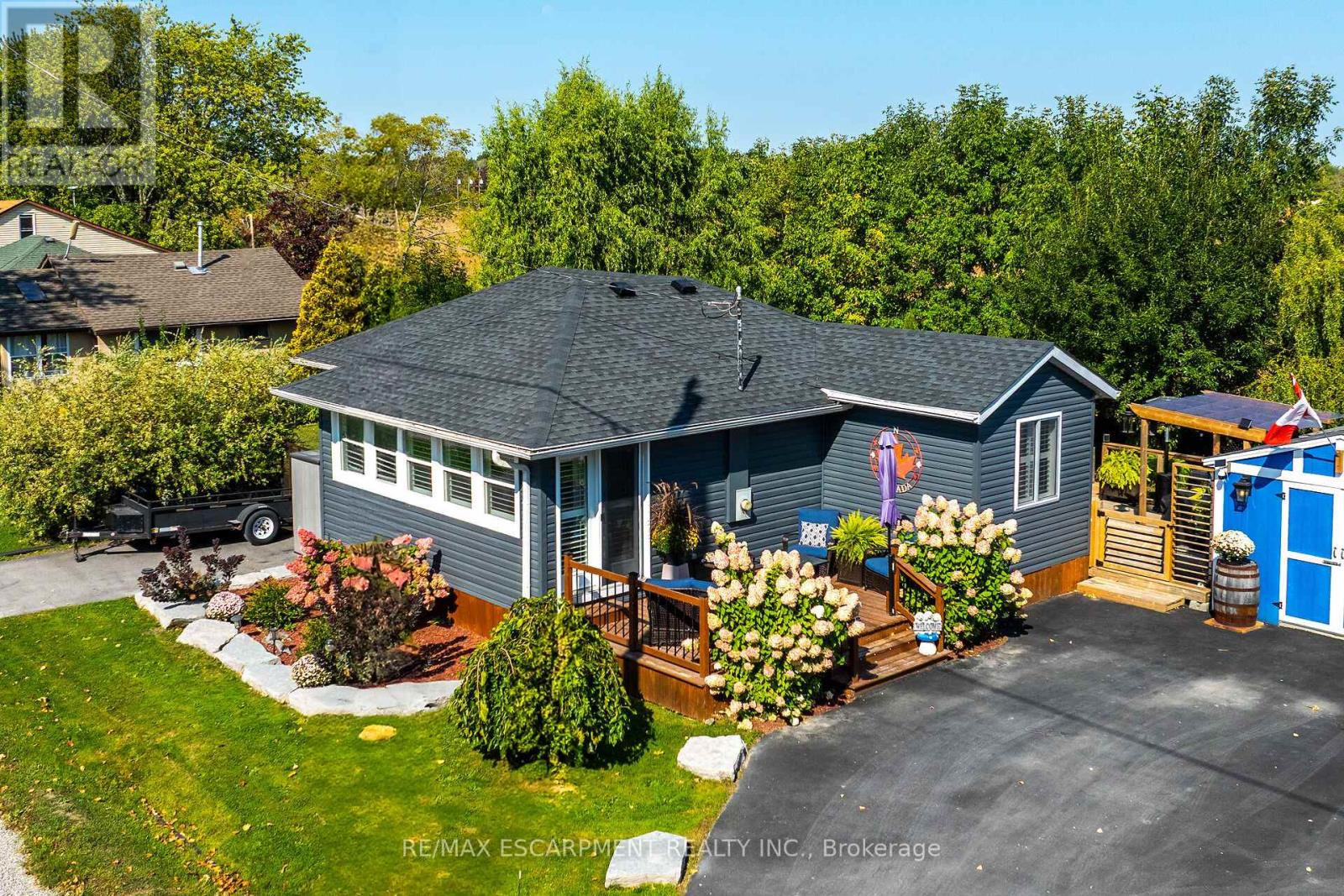8 Downey Road
Haldimand, Ontario
Escape the hustle and bustle of life - the quietness here at 8 Downey Road is almost deafening! This lovely home was built in 2008 and has been well cared for by its current owner. It features a massive 1/3 acre lot with forest on two sides, and Rock Point provincial park a few steps away where you can enjoy walking, swimming and biking the trails. This is such a special place! Its built for a single, or a couple as it is only has one bedroom, but it does have a great bunkie in the yard which is fully finished inside and includes hydro - definitely an extra living space for guests. Inside this 723 square foot home you will love the cathedral ceilings, lots of bright windows, hardwood floors, open concept living/dining room and kitchen. Kitchen feature a breakfast nook, granite counter tops and maple cabinetry. Large primary bedroom with closet, four piece bath is super clean, and a utility closet finishes the home. Door at the rear of the house accesses large deck and fully fenced yard. Clad in vinyl siding with a metal roof (2017) with a poured concrete insulated crawl space (no freezing issues here), heated with baseboard electric plus supplementary propane fireplace, window ac unit, 2000 gallon cistern and 2000 gallon holding tank. Valuable deeded right of way to the lake through the park, or in two locations on Nature Line. This one is worth checking out. Simplify your life! (id:60365)
203 Visionary Lane
Ottawa, Ontario
Brand New 2-Bedroom Townhome Prime Kanata Location (near Morgans Grant). *Available mid-September or beginning of October (flexible). Be the first to live in this brand new modern 3-storey townhome in Kanatas desirable Brookline community. Approx. 1,300 sq. ft. of thoughtfully designed space. Features:2 bedrooms, 2 bathrooms. Primary bedroom with ensuite bathroom access and walk-in closet. Kitchen pantry for extra storage. Quartz countertops & luxury vinyl flooring. Walkout balcony off kitchen. Carpeted bedrooms on 3rd floor. Appliances included: fridge, stove, hood fan, dishwasher, washer/dryer. Single-car garage + 2-car driveway. Location Highlights: Quiet street with no sidewalk, steps from Invention Park. Walking distance to parks, schools, and Richcraft Recreation Complex. Minutes from Sobeys, Metro, Walmart, Dollarama, Starbucks, McDonalds, Tim Hortons & more. Convenient public transit links (direct to Terry Fox Station & downtown). 10 minute drive to Hwy 417, 2025 minutes to downtown Ottawa. Rent & Terms:$2,450/month + utilities (hydro, water, gas, hot water tank rental). First and last months rent required. Minimum 1-year leaseTenant responsible for lawn care & snow removal. No pets, no smoking, no sublets (incl. Airbnb). Application Requirements: Credit check and employment verification. Two pieces of ID and recent pay stubs. *For Additional Property Details Click The Brochure Icon Below* (id:60365)
11 Rockwood Avenue
St. Catharines, Ontario
Discover the exciting opportunities that come with owning this beautifully renovated bungalow. Entertain in style with your spacious, private backyard perfect for parties! Conveniently located just minutes from Hwy. 406 & QEW. This home features a generous in-law suite complete with separate entrances and its own private, fully fenced yards. The main floor boasts three bedrooms, a full bathroom, and a modern kitchen with granite countertops, leading out to a large yard through patio doors. The lower level includes a bedroom plus a den, a full bathroom, a new kitchen, and a living/dining area, not to mention ample storage space. Plus, the location is unbeatable, within walking distance to all the amenities you need, including shopping, schools, parks, and bus routes! Enjoy New Furnace & New A/C. Pictures are coming soon. (id:60365)
2011 Lakeshore Road
Haldimand, Ontario
Looking for your own little piece of paradise?? You need this beautiful Lake Erie Home! Exquisitely decorated open concept main living area with vaulted tongue & groove ceiling, two bedrooms, plus recently renovated three piece bath with gorgeous glass shower, wonderful spacious laundry room and pantry closet plus utility room. The main room features many bright lake facing windows, large kitchen island, cozy propane fireplace and tasteful modern flooring. California shutters finish off the windows perfectly. There are five different lake views from the front room, and your view out of the back is trees and fields. The rear yard feels like a resort with lots of decking, pergola, gazebo, fully fenced yard and many mature trees. A garden shed, plus a workshop in the back yard - both have electricity and the workshop is insulated - would not take much to heat it. Large asphalt parking area - room for 5 to 7 cars, plus an extra parking space on the other side of the driveway. Your new Lake Erie home includes a deeded right of way directly across the road - 10 ft wide, so access the beautiful waterfront. Heated and cooled by efficient heat pump system, plus a propane fireplace for chilly nights. 2000 gallon cistern (plus an additional cistern for watering flowers) and 2000 gallon holding tank. Great potential for short term rental in this area as well.. take advantage of the beautiful beaches, and the small town of Dunnville close by. Stop procrastinating - live the dream at the Lake! (id:60365)
91 Ironstone Drive
Cambridge, Ontario
Step into this stunning detached 2-storey home that truly checks every box! Featuring 3 spacious bedrooms, 3 bathrooms, and a fully finished, recently renovated basement. The bright kitchen shines with stainless steel appliances, quartz countertops, and a gorgeous stone backsplash, while the living room invites you to unwind by the cozy wood-burning fireplace. Outdoors, your private, fully fenced backyard oasis awaits, complete with deck and gazebo, ideal for entertaining or relaxing in peace. With a double wide driveway, single car garage, and true move-in-ready condition, this is the turnkey home you have been waiting for. Nestled in South Cambridge in the highly desirable, family-friendly, Branchton Park neighbourhood with easy access to trails, parks, schools, Savanna Golf Links, this one wont stay on the market for long, schedule your showing today! Please speak with your REALTOR for important submission instructions. Furnace (2024) A/C (2024) Roof (2007) Doors (2018) Second floor Bathroom Renovated (2020) Wood burning fireplace is fully operational, cleaned and inspected annually. Home has a water softener system, and the Kitchen equipped with Reverse Osmosis system. 10X4 shed included at the side of the house. (id:60365)
Bsmnt - 681 Mcmullen Street
Shelburne, Ontario
Experience the allure of Shelburne's newest sought-after neighborhood, complete with the added convenience of fully landscaped surroundings. This exquisite home boasts numerous builder upgrades that are bound to leave a lasting impression and enhance your everyday living experience. Enjoy a finished recreation room, complemented by a fully equipped three-piece bathroom featuring a tub/shower combination, and a bedroom complete with ample closet space. (id:60365)
192 Fruitland Road
Hamilton, Ontario
Attention investors. Great opportunity in Stoney Creek Prime residential area. Easy Access from highway. Next door to new future development. Large frontage. Property is under POS. Buyer to do due diligence. (id:60365)
197 Blair Road
Cambridge, Ontario
Beautiful deached house for rent, very close to the One Of The Most Sought-After Streets In West Galt, Surrounded By Mature Trees, Parks, And River Trails. This Lot Offers A Long Driveway Allowing decent Parking. Close to 2000 Sqft Of Living Space. Separate living and dining area A huge Lower Rec Room With windows and full washroom plus another basement . A Main Floor Walkout Leading You To The Oversized Rear Yard. Three Bedrooms, Master Bedroom has 2 piece washroom. A Family-Friendly Neighborhood. (id:60365)
0 Bridgewater Road
Tweed, Ontario
Come Explore A Nature Lover's Paradise! Welcome To This Exceptional Piece Of Land - Approximately 118 Acres Of Unspoiled Beauty, Perfect For Outdoor Enthusiasts, Investors, Or Those Seeking Privacy And Peace. Located In Actinolite Township, Just South Of The Hwy 7 And Hwy 37 Junction And Only 8 Km North Of Tweed, This Expansive Property Offers Endless Possibilities. Whether You're Dreaming Of A Private Retreat, Recreational Haven, Or Future Development, This Land Is Ready To Inspire. Belleville, With Its Full Range Of Regional Shopping And Amenities. (id:60365)
218 Woolwich Street E
Kitchener, Ontario
Step into the CAPTIVATING ALLURE of 218 Woolwich Street, a rare treasure nestled in the picturesque Kiwanis Park area on this 2.24 acre lot. Outside, a PATIO AND PERGOLA GAZEBO provide the ideal setting to UNWIND IN THE PRIVATE HOT Tub and immerse yourself in the expansive surroundings. Completing this EXCEPTIONAL PROPERTY is a double car garage and workshop area, offering practicality and convenience for the modern homeowner. Don't miss the opportunity to experience UNPARALLELED POTENTIAL and timeless charm at 218 Woolwich Street, where tranquility and sophistication converge seamlessly. (id:60365)
361 Vanilla Trail
Thorold, Ontario
This beautifully designed 2-storey home is loaded with premium upgrades and high-end finishes throughout. Step inside to discover a bright, open-concept layout featuring upgraded flooring, a modern kitchen with quartz countertop walking out to a spacious deck, an elegant staircase, and tastefully finished bathrooms. The fully finished walk-out basement offers a self-contained 1-bedroom, 1-bathroom suite with a full kitchen perfect for extended family or rental income. Situated on a premium ravine lot with unobstructed views, this home also includes thoughtful extras such as brand-new appliances in the basement and air conditioner. (id:60365)
10 Kings Wharf Road
Kawartha Lakes, Ontario
100 ACRES PRESENTLY ZONED EP. KAWARTHA LAKES CONSERVATION APPROVED A .51 HECTARE AREA THAT WOULD NOT BE CLASSIFIED AS EP AND SUPPORTS HOME AND OUTBUILDINGS. REGISTERED SURVEYOR WAS RETAINED TO PIN THE .51 HECTARE AREA AS AGREED WITH CONSERVATION AS A PART ONE ON A R-PLAN SURVEY. THE .51 HECTARE WILL NEED TO BE FORMALLY REZONED AT KAWARTHA LAKES COUNCIL. LARGE CEDAR TREES COULD BE HARVESTED. UPLAND GAME HUNTING AS WELL AS MIGRATORY BIRDS. PAVED ROAD PROPERTY IS ACROSS FROM FARM ON THE NORTH. POSSIBILITY OF SELLER TAKE BACK MORTGAGE WITH AGREED TERMS. (id:60365)







