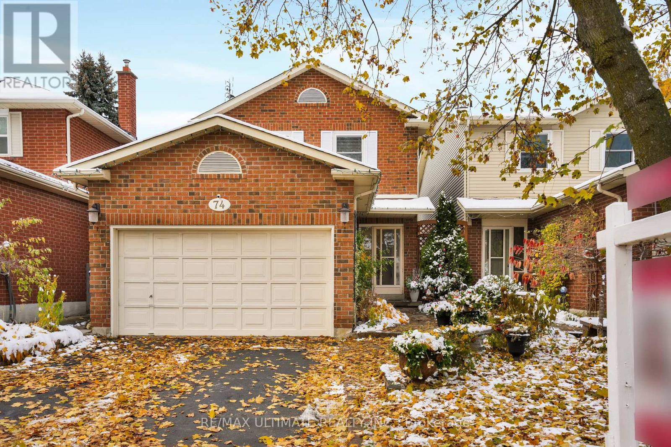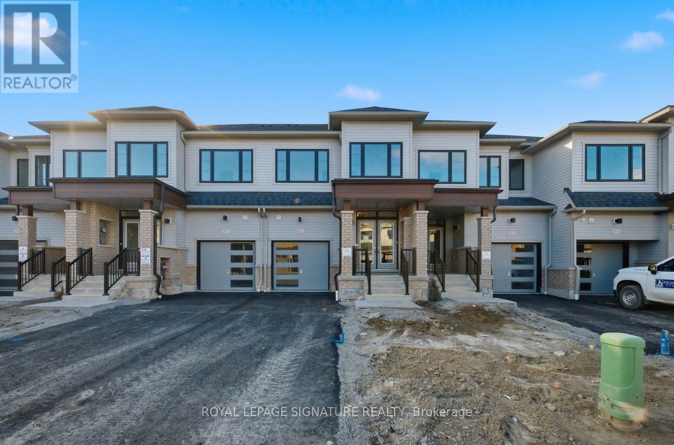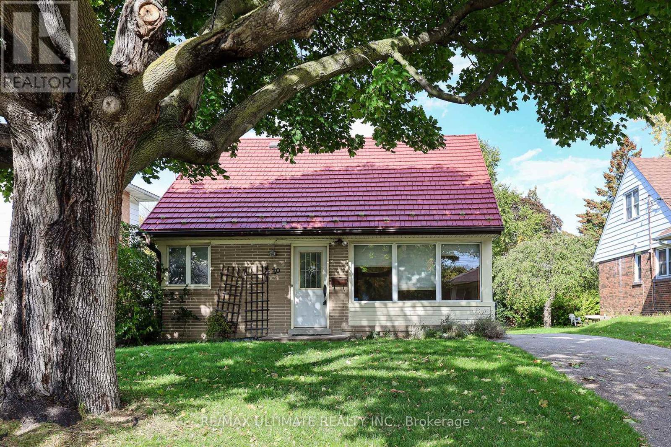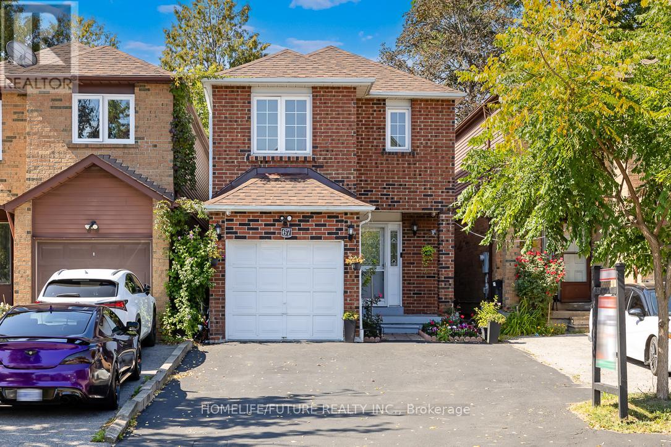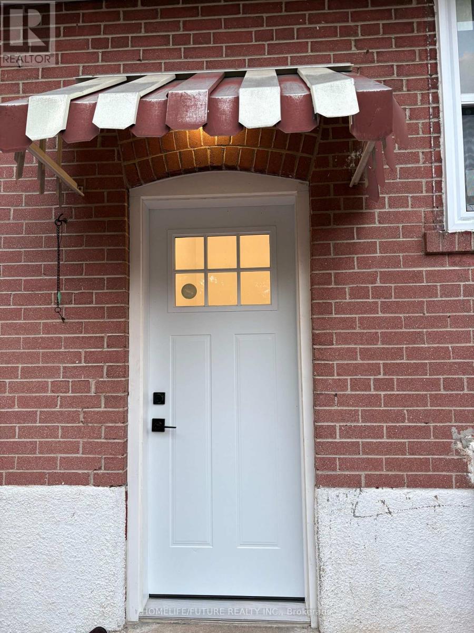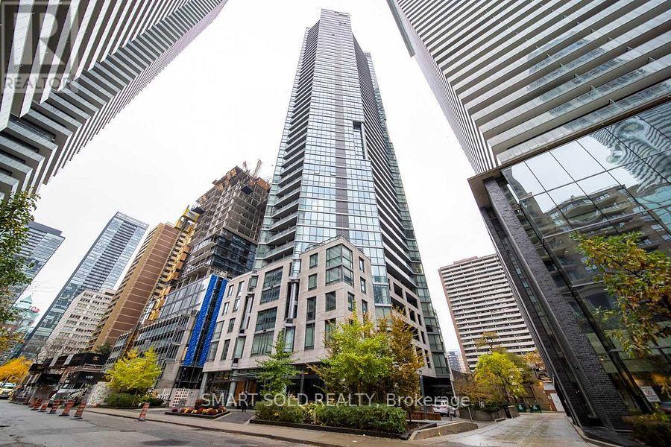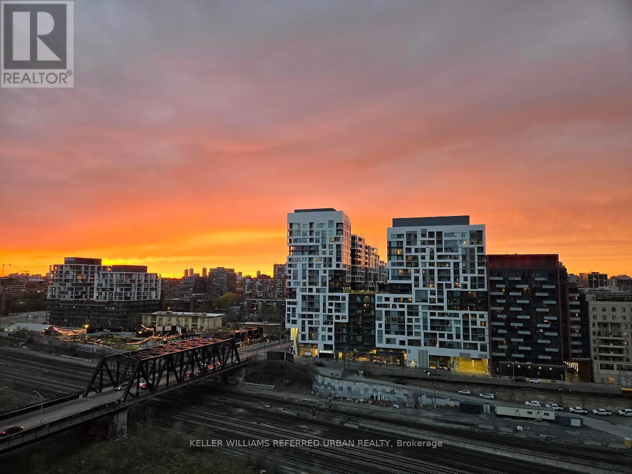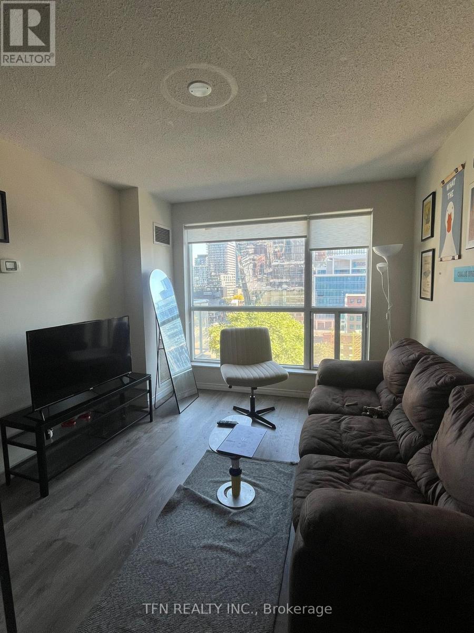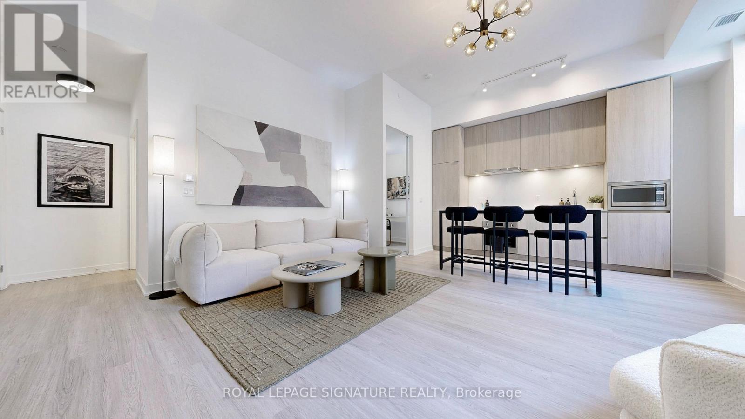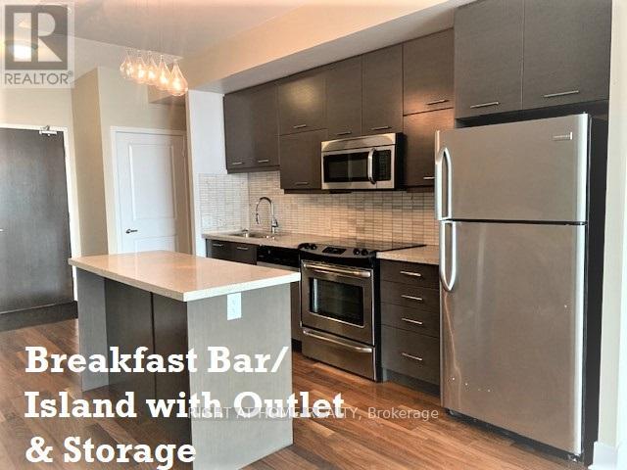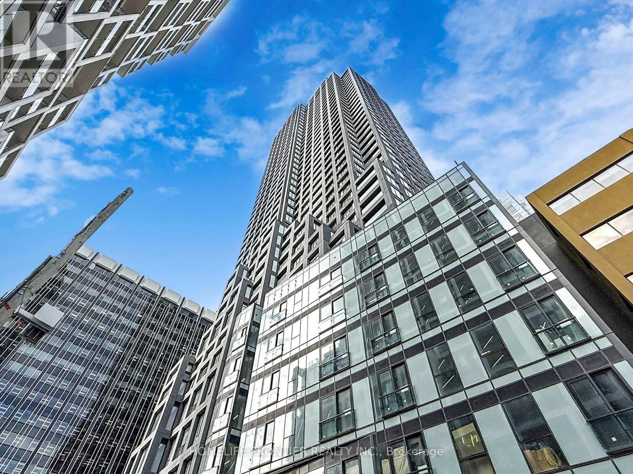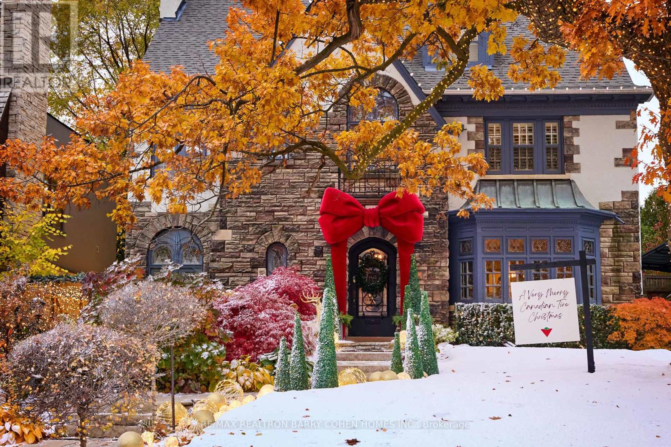74 Robinson Crescent
Whitby, Ontario
Welcome to 74 Robinson Crescent! Gracing The Market for the First Time Ever! This meticulously maintained all-brick family home sits on a rare, extra-deep 150 ft lot surrounded by a lush, professionally landscaped garden oasis, a true outdoor retreat. Step inside to discover a bright and airy open-concept living and dining area, ideal for entertaining family and friends. The modern custom kitchen is a chef's delight, featuring granite countertops, stainless steel appliances, pot lights, ample cabinetry and a built-in breakfast bar perfect for morning coffee or casual meals.The main floor boasts gleaming hardwood floors, an abundance of natural light with expansive windows and a seamless flow from the living/dining area to the private, fenced backyard. The family room offers its own cozy sanctuary, curl up with your favourite book or enjoy a movie night by the wood-burning fireplace. Upstairs, you'll find four generously sized bedrooms, including a primary suite with a custom 3-piece ensuite and a large walk-in closet with built-in organizers. All additional bedrooms are bright, spacious, and feature ample closet space. The professionally finished basement expands your living space with a large recreation/family room, a separate office or fifth bedroom, extra storage, and a cold room, perfect for in-laws, guests or teenagers seeking a little extra privacy. Step outside to your fully fenced backyard, a peaceful and private setting ideal for entertaining, gardenig or just relaxing under the stars. A convenient main floor laundry room adds to the home's functionality, as well as direct entry to garage from house. Recent Upgrades: Attic Insulation (Dec 2022), Windows (2023) Nestled in the desirable and family friendly Pringle Creek community surrounded by top-rated schools, beautiful parks, shopping and transit, this home offers the perfect balance of suburban charm and urban convenience. ** This is a linked property.** (id:60365)
2023 Horace Duncan Crescent
Oshawa, Ontario
Welcoming You & Your Family To 2023 Horace Duncan Cres. Brand New Freehold Townhome By Fieldgate. A Modern Luxury and Thoughtfully Designed Home In North Oshawa, A Perfect Blend Of Metropolitan Living and Natural Habitat. Step Through The Inviting Double Doors To A Large Foyer,Oak Staircase And Sun filled Open Concept Main Floor With Hardwood Floors. Spacious 4 Bedrooms , 3 Washrooms, 1790SqFt And A Walkout Basement Offers Functional Layout. Beautiful Kitchen Cabinets With Quartz Countertop. Full Tarion Warranty. Easy access to 407 and major highways , Plaza, Universities , Retail, Shopping, Golf Courses, Parks And Much More. EV Charging Rough In. (id:60365)
40 Treverton Drive
Toronto, Ontario
Welcome to this wll kept jumbo sized home, over 1600 sqft, featuring metal roof , 2023 gas furnance , rinnai tankless water heater, 3 full bathrooms on each level , hardwood flooring seperate entry to massive finished basement area. Nestled in demand area, close to Kennedy subway , future L.R.T all amenities. Many possibilities exist with this enormous size home, proudly owned by current owner since 1976!! (id:60365)
67 Verne Crescent
Toronto, Ontario
Renovated & Very Well Maintained Beautiful Detached House In Demanding Location (Sheppard/Markham).This Is The One You Have Been Waiting For! Perfect Starter Or Investor Home. Very Bright Spacious 3+2 Bedrooms With 4 Washrooms. Master Bedroom Has New EnsuiteWashroom (2024) With Sky Light. All Other 3 Washrooms Renovated (2024), New FrontDoor. 2nd Floor Fully Vinyl, Renovated Year 2024. Laundry Access With Outlet. Upgraded Kitchen, Oak Kitchen Cupboard & Granite Countertop. New Tiles On The Foyer.New S/S Fridge (2024), Stove (2024), Exhaust Fan (2024). Main Floor Has Oak Hardwood Flooring, Hardwood Staircase With Skylight Above. Pot Lights. Lots Of Renovation. Income Potential Spacious Basement Has Separate Entrance. Excellent Rental Location. Minimum $1700. Rental 2 Bedroom, 1 Full Washroom, New Kitchen Countertop (2025) With Fridge And Stove. Vinyl Flooring (2024) Spacious Living Room In The Basement. Roof Is 7 Years. SeparateLaundry And Pot Lights. 4 Car Parking On The Drive Way. No Side Walk. Own Hot Water Tank (Nothing Rental). Steps To School, TTC, Grocery & Plaza, 2 MinsDrive To Hwy 401. Closer To Centennial College. (id:60365)
Bsmt - 541 Monteith Avenue
Oshawa, Ontario
Welcome To A Newly Renovated, Bright And Spacious Basement Apartment. This Home Offers Three Bedrooms, A Full Bath, And A Pristine Kitchen With Brand-New, Stainless Steel Appliances-Fridge, Stove, Dishwasher, And An Over-The-Range Microwave. The Entire Space Is Accented With Stylish Laminate Flooring And Modern Pot Lights, Creating A Warm, Inviting Atmosphere. Situated On A Quiet Street In A Family-Oriented Neighbourhood, This Location Is Perfect For Commuters And Families Alike, With Quick Access To Major Amenities Like The 401, Oshawa Go Station, And The Oshawa Centre. A Washer And Dryer Are Also Included. Tenant to Pay 40% of Utilities. No Smoking!. (id:60365)
3101 - 45 Charles Street
Toronto, Ontario
Luxurious Chaz Yorkville Condo In Yonge-Bloor Neighbourhood. Sw Views Of The Lake, City, CN Tower From Floor To Ceiling Windows. 757 Sqf & 55 Sqf Balcony, 1 Bedroom + 1 Large Den Can Be Used As Second Bedroom, Nook For Your Home Office Desk, Dual Bathroom Entryways. Amazing Amenities, Chaz Club on 36 & 37 Fl With Computer Gamers Arena, Fitness, Party Rm, Zipcar On Site, Guest Suites, 3D Theatre, Self Service Pet Spa. 24 Hours Concierge. Mins Walk To TTC, UOT, Ru, Yorkville! (id:60365)
1204 - 170 Fort York Boulevard
Toronto, Ontario
Rarely offered, beautifully furnished corner unit with unobstructed city and lake views, and a huge balcony! Bright and spacious 1-bedroom with 9-ft ceilings and a modern open-concept kitchen featuring granite countertops and stainless-steel appliances. Fully furnished with high-end furniture; renovated, freshly painted, with new flooring and a new washer/dryer. Enjoy excellent building amenities including a gym, BBQ area, 24-hour concierge, and visitor parking. Steps to shops, cafes, restaurants, the waterfront, and streetcar. Landlord prefers furnished but is open to unfurnished and flexible on move-in date! (id:60365)
1001 - 230 King Street E
Toronto, Ontario
Remarkable Location In The Heart Of Downtown Toronto, One Bedroom Condo Apartment With A Balcony, Conveniently Located Within A Walking Distance To Parks, Beach, Shops, Restaurants, And Much More. All Utilities Are Included (Water, Heat, Hydro & High Speed Internet). Full Furniture Is Optional With No Extra Cost. (id:60365)
81 Shuter Street
Toronto, Ontario
Where Heritage Charm Meets Modern Sophistication. This two-storey executive townhome seamlessly blends the timeless elegance of a heritage home with the convenience and luxury of modern condo living. Boasting 3 spacious bedrooms + den, 1361 sq ft, soaring 10'5" ceilings on main floor & 9'5" on second floor, and expansive principal rooms, this residence is an entertainer's dream. Every detail has been thoughtfully upgraded with bespoke luxury finishes, including custom cabinetry, integrated appliances, and rich hardwood flooring throughout. Enjoy a host of premium building amenities such as a state-of-the-art fitness room, a stylish party, a sprawling terrace, a kids' playroom, and even a pet spa. Situated in the heart of the city, this location is unbeatable! Steps to the Eaton Centre,Financial District, St. Michaels Hospital, TMU, and TTC. Discover city living at its finest! **EXTRAS** Indulge in the ultimate luxury with this exquisitely designed property featuring > Bespoke luxury finishes creating a seamless blend of sophistication and modern living. *Locker Included with value of $7,500.00* (id:60365)
809 - 26 Norton Avenue
Toronto, Ontario
*X-Large 1 Bedrm + Den, 690 sf! *Quiet Boutique Bldg! *Unobstructed West View *9-Ft Ceiling *Lots of Natural Light *Sunny Floor-To-Ceiling Windows in Living Rm *Bedrm has Bright Floor-To-Ceiling Sliding Glass Door to walk out to Balcony *Laminated Wood Floors, No Carpet *Spacious Open-Concept Design *Big Separate Den= Guest Bedrm or Home Office *Bathroom Accessible from both Den & Bedrm *Modern Kitchen: Quartz Stone Countertop, Multi-Functional Large Island/Breakfast Bar with Electrical Outlet & Storage *Stainless Steel Appliances *24-Hr Concierge *Short Walk to Subway *Quick Access to Hiway 401 *Steps to Steps to Empress Walk, Supermkts, Restaurants, Cinemas, Shops... Convenient Urban Living in the Heart of North York :) *Very Clean, Excellent Condition! (id:60365)
1611 - 20 Soudan Avenue
Toronto, Ontario
Welcome to Y&S Condos by Tribute Communities, the newest addition to Midtown Toronto's vibrant skyline, offering a perfect blend of style, comfort, and urban convenience. This brand-new 1 Bedroom suite features a smart open-concept layout with bright north-facing views, creating a modern and functional living space. The contemporary kitchen is equipped with integrated appliances, quartz countertops, and sleek cabinetry, while the open living and dining areas provide a seamless flow for everyday comfort and entertaining. Perfectly situated near the bustling intersection of Yonge & Eglinton, this location delivers the ultimate midtown lifestyle, surrounded by trendy cafés, restaurants, boutique shops, and daily essentials. Commuting is effortless with Eglinton Station just steps away, connecting to TTC and the soon-to-open Crosstown LRT for convenient east-west travel. (id:60365)
216 Dunvegan Road
Toronto, Ontario
Welcome to 216 Dunvegan Road - a distinguished residence available for lease in one of Torontos most coveted neighbourhoods. This beautifully appointed home offers 6 spacious bedrooms, 5 bathrooms, and an ideal layout for both comfortable family living and upscale entertaining. Set on a beautifully landscaped lot, the home features classic architectural charm with modern updates throughout. The main level includes expansive principal rooms filled with natural light, a chef's kitchen with premium appliances, and a seamless flow to the private backyard oasis. Step outside to enjoy a stunning in-ground swimming pool, perfect for summer relaxation and entertaining. Located in the heart of Forest Hill, you'll be just minutes from top private and public schools, Forest Hill Village, parks, and public transit. With a private driveway and garage, this home offers exceptional comfort and convenience in one of the city's most prestigious enclaves. Don't miss this rare opportunity to lease a true Forest Hill gem. (id:60365)

