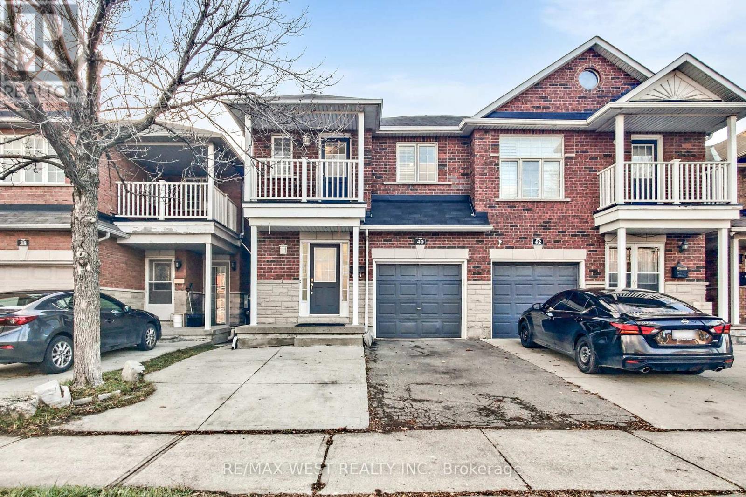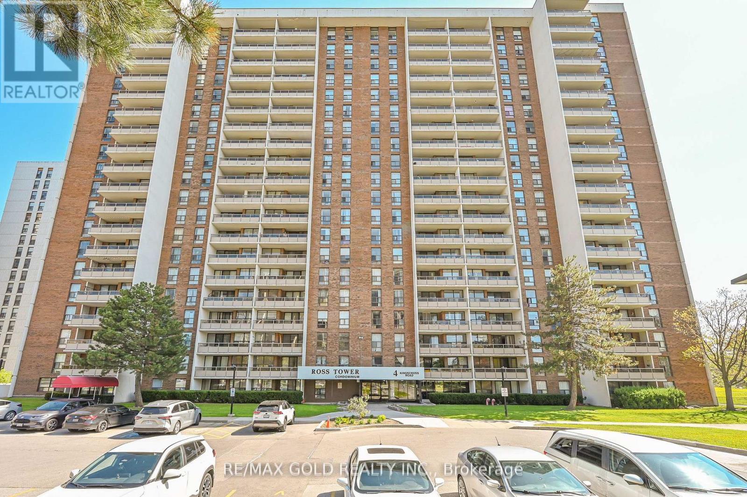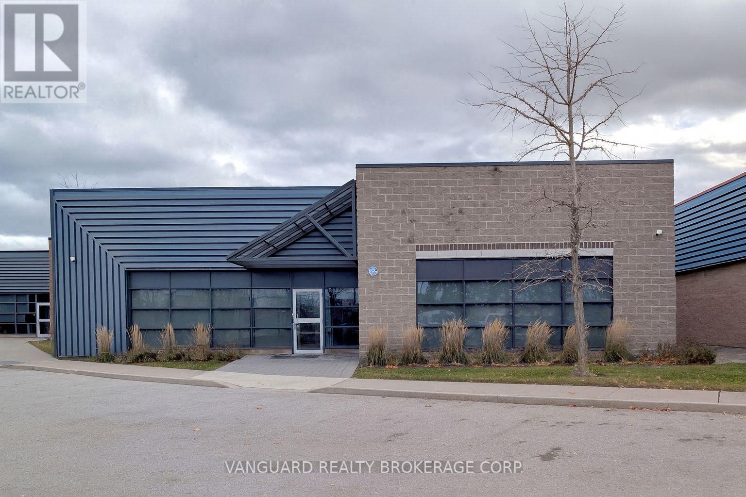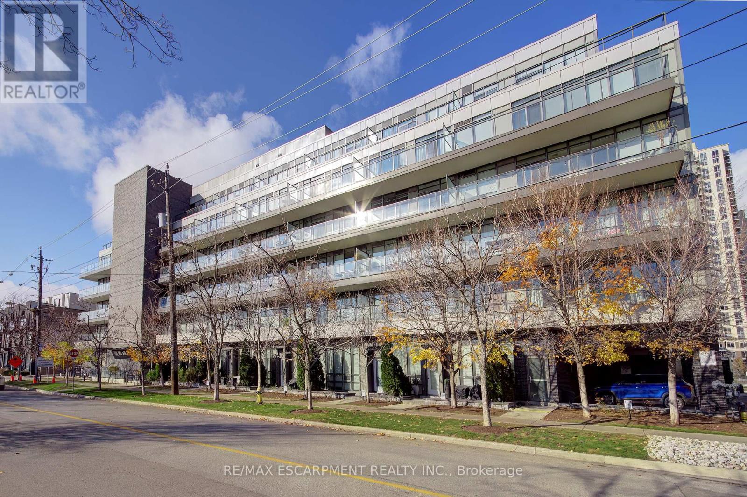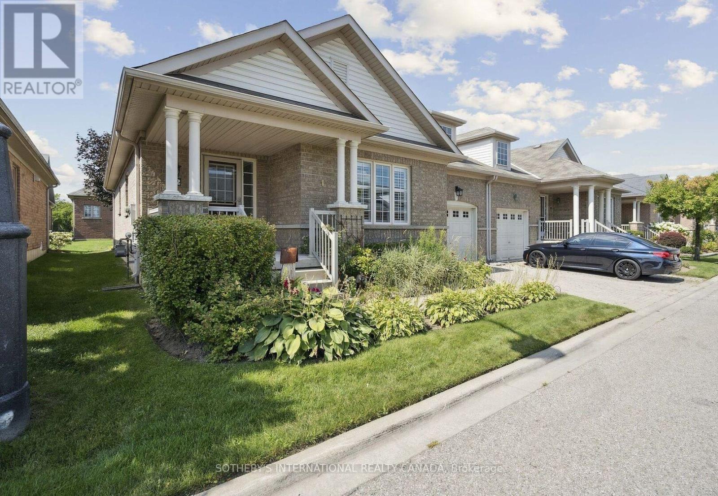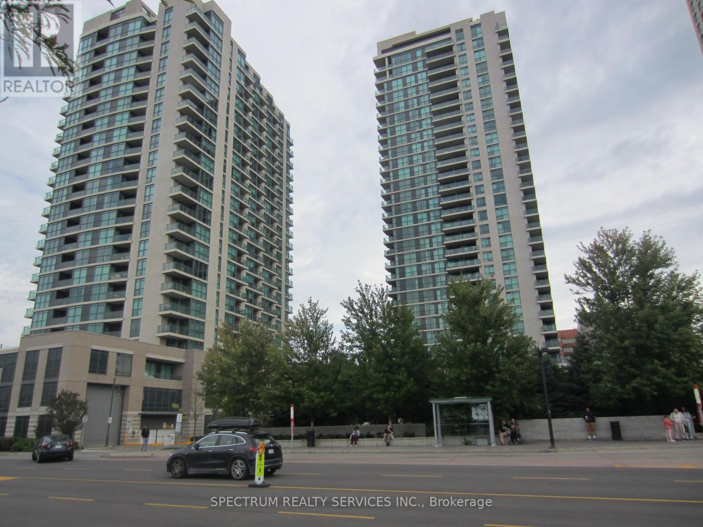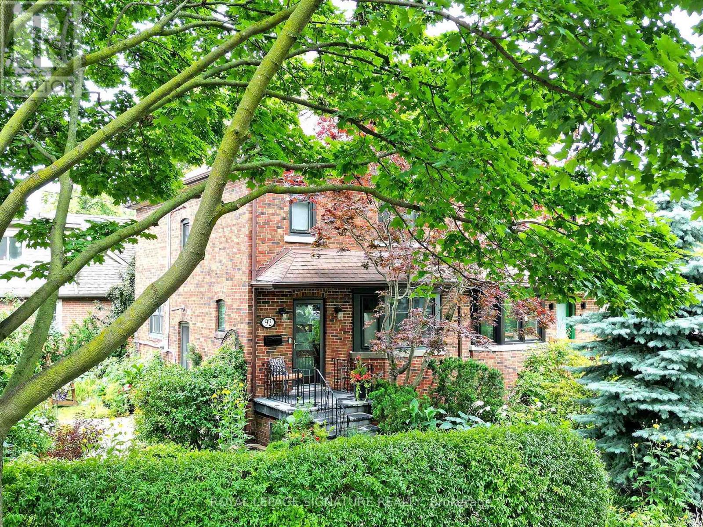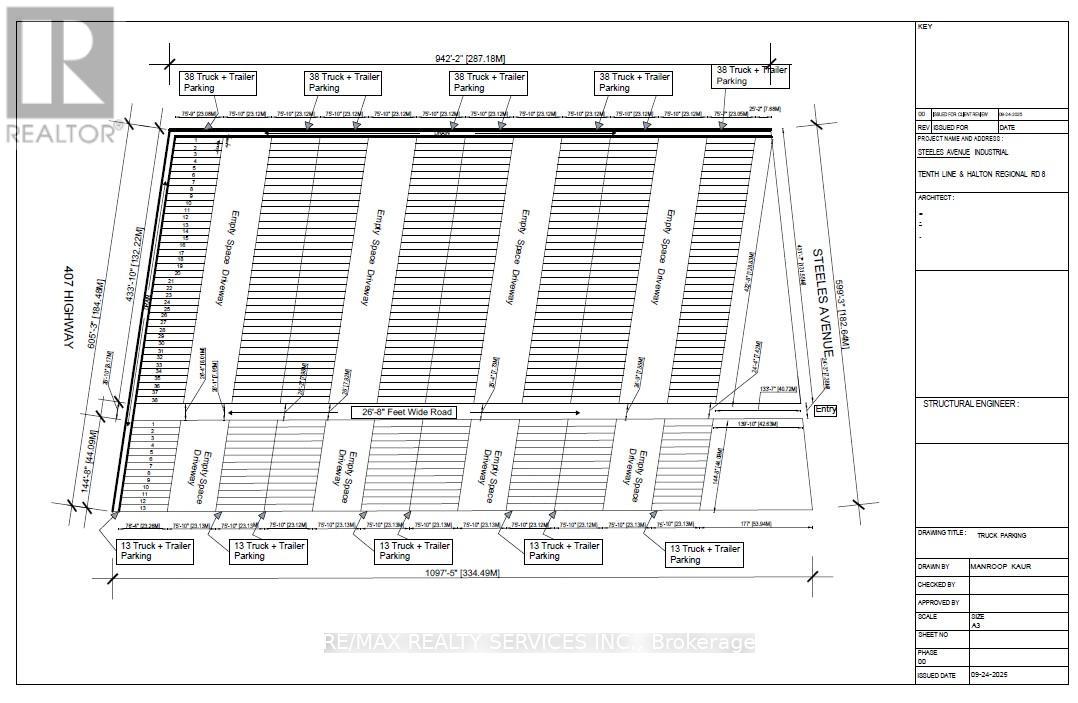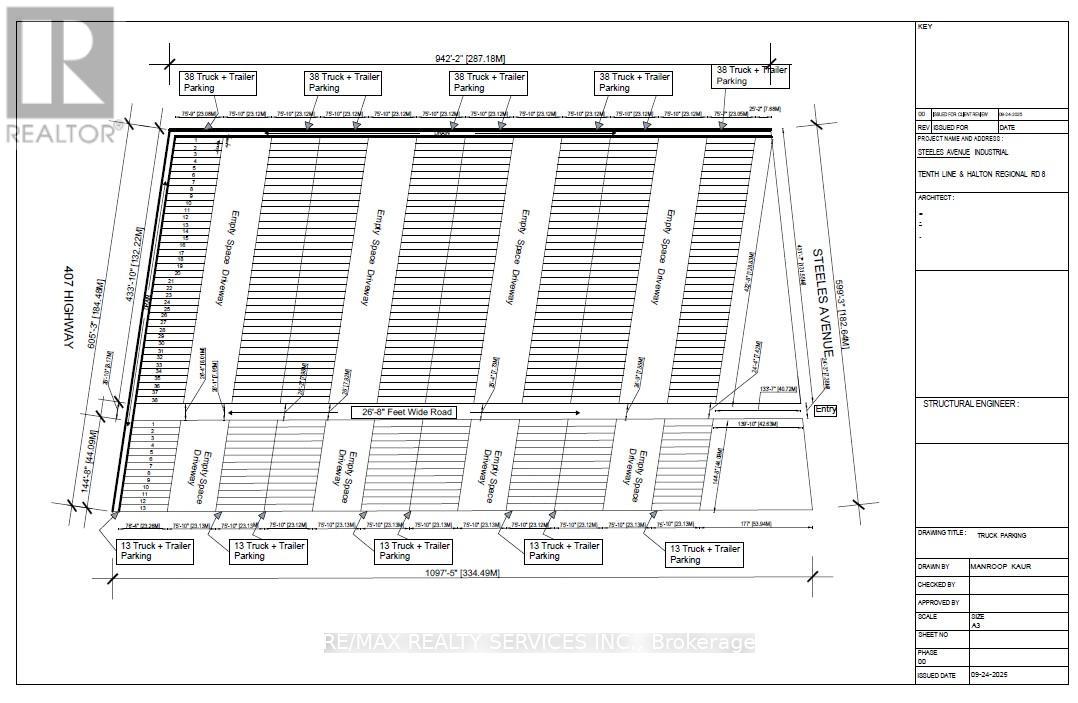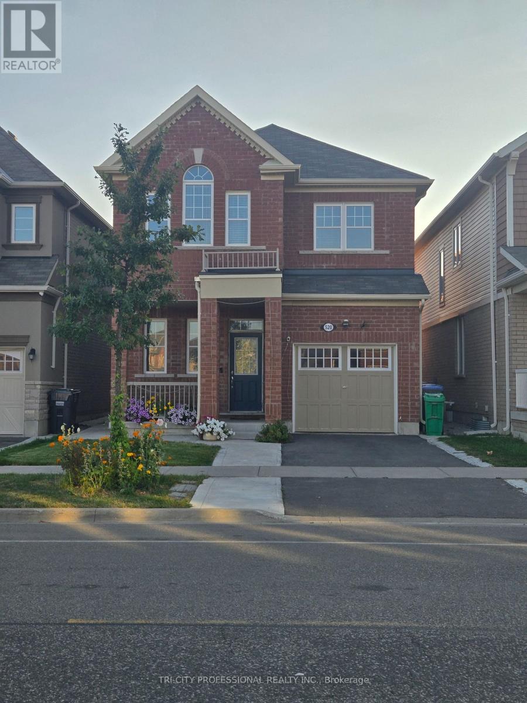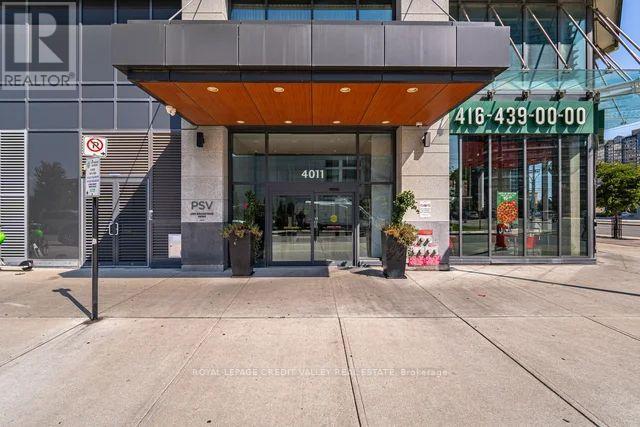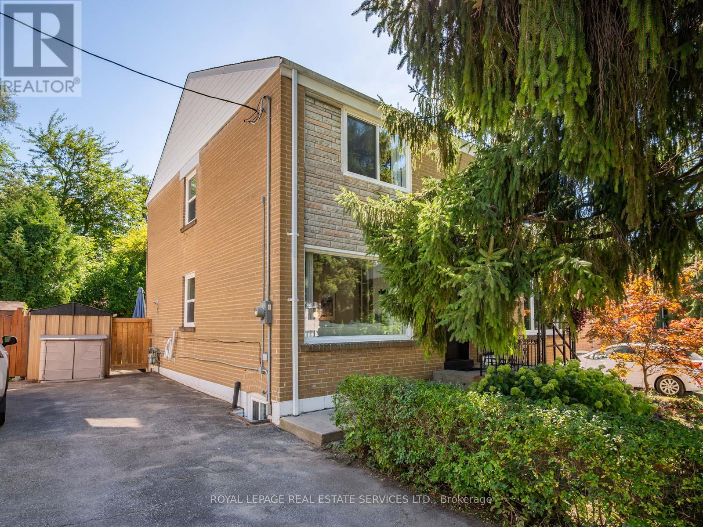40 San Gabriele Avenue
Toronto, Ontario
Perfect 2-Storey Home, 3+1 Bed Rooms and 4 Wash rooms for Families! Schools Nearby! This fully private semi-detached home in the desirable Humber Summit area is ideal for people who value having their own space! The main floor offers an open-concept layout with a bright living and dining area highlighted by stylish pot lights, seamlessly flowing into an UPDATED kitchen ideal for culinary pursuits. The all-white upgraded kitchen STAINLESS STEEL APPLIANCES, quartz countertops. The entire kitchen was updated. The upper level, you will find 3 generously sized bedrooms, including a primary suite complete with a walk-in closet and ensuite bath. Separate ENTRANCE to fully finished one bedroom basement apartment, offering excellent potential for additional living space or extra income. The fenced and concrete backyard provides an ideal space for outdoor relaxation and gatherings. Conveniently located with easy access to schools, parks, shopping, restaurants, transit access with the TTC, the upcoming LRT and major highways (407, 427, 401). Close Proximity to York University, Humber College & TTC subway line. View the virtual tour! (id:60365)
1807 - 4 Kings Cross Road
Brampton, Ontario
Welcome to this well-maintained, spacious 2-bedroom condo with on Full Washroom located in one of the most desirable and well-managed buildings in the Bramalea City Centre area. This bright and inviting unit offers comfort, convenience, and a prime location perfect for professionals, couples, or small families. (id:60365)
5155 Spectrum Way
Mississauga, Ontario
An exceptional opportunity to purchase or lease a modern industrial unit located in the highly desirable Airport Corporate Centre. This well-maintained facility offers a functional blend of office and warehouse space with one truck-level shipping door and ample on-site parking. The unit provides excellent exposure and signage potential in a professional business park setting, surrounded by corporate neighbours and major national tenants. Strategically positioned minutes from Highways 401, 403, 410, and 427, and just a short drive to Toronto Pearson International Airport, the property provides outstanding connectivity for logistics, distribution, or service-based operations. The warehouse area features high clear height, efficient layout, and direct access to loading, while the office portion offers bright, open-concept workspace suitable for a variety of uses. Ideal for owner-users, investors, or tenants seeking a high-quality facility in a prime Mississauga location. (id:60365)
306 - 8 Fieldway Road
Toronto, Ontario
Welcome to 306-8 Fieldway Road, a bright and beautifully designed one-bedroom plus den suite in one of Toronto's most connected neighbourhoods. An open-concept layout complemented by an eat-in kitchen with plenty cupboard space, stone countertops, and full size stainless steel appliances. Flowing into the bright living room where sliding doors open to the balcony. Well sized bedroom with closet space.The floor plan also includes a versatile den, perfect for home office, reading nook or extra storage. The unit boasts 9-foot ceilings, fresh neutral finishes, and floor to ceiling windows for natural sunlight throughout the space. One parking space located on the 3rd floor, conveniently steps to the unit and a full size locker. The building features a well-equipped fitness centre, a stylish and contemporary party room ideal for hosting gatherings, bicycle storage and a beautifully landscaped outdoor terrace complete with BBQ stations and fire-pit, perfect for relaxing, entertaining, and enjoying warm-weather evenings. Easy access to downtown Toronto, the airport, major highways (401/QEW/427), and top transit options including the GO Train and the subway, Islington Station is just a short walk away. Located close to Bloor West Village, this vibrant community puts you steps from trendy cafés, restaurants, boutique shops, and scenic trails. You're also close to everyday amenities and just a short drive to Sherway Gardens. (id:60365)
12 Fairvalley Street
Brampton, Ontario
Welcome to 12 Fairvalley Street, a beautifully appointed and rare semi-detached bungalow in Brampton's prestigious Rosedale Village Golf & Country Club, an exclusive gated community offering security, convenience, and a vibrant lifestyle. With 1,440 sq. ft. of above-grade space plus a finished lower level, this home seamlessly blends thoughtful design with carefree living. The main floor boasts a sun-filled, open-concept layout with hardwood floors, a gas fireplace, and a walk-out to a deck and interlocked patio. The expansive kitchen features granite countertops, a centre island with a breakfast bar, stainless steel appliances, a pantry, and under-cabinet lighting. The oversized primary suite includes a walk-in closet and a 4-piece ensuite. A second bedroom, conveniently located at the entrance, provides privacy for guests, while the enclosed dining room, featuring French doors, can also serve as a home office or third bedroom. The lower level features a bright recreation room with an electric fireplace, pot lights, a 2-piece bath, and a cedar closet. Residents enjoy maintenance-free living with lawn care and snow removal included, plus access to a private golf course, clubhouse, pool, fitness centre, tennis courts and more. Close to shopping, dining, medical centres, transit, and highways 410, 407, and 401, this is a rare opportunity to right-size without compromise. (id:60365)
708 - 215 Sherway Gardens
Toronto, Ontario
Great Layout One Bedroom and den, open concept. Granite Counter and Breakfast bar for stools. 1 Parking Spot Included. Open Balcony with nice view of the gardens and fountain. Steps to Sherway Gardens and Public Transit. Close to Highways to access Downtown and Airport. Indoor Pool, Sauna, Gym, Party room, 24 hr Concierge. Photos from previous listing. (id:60365)
92 Alder Crescent
Toronto, Ontario
Welcome to this beautifully renovated and meticulously maintained home in one of the best neighbourhoods along the lake. Winding streets, classic homes and mature trees, and a short walk from both waterfront parks and the retail and transit on Lake Shore Blvd. This three bedroom, two bathroom traditional home has been tastefully renovated to enhance its charm and maximize functionality. Both bathrooms and the kitchen were completely renovated. The basement has been finished to include an open-plan family recreation room as well as a second bathroom, pantry, laundry and storage areas. An open stair and side door allow for easy communication between kitchen and family room, as well as direct garden access. The garden itself is unbelievable! A fenced and landscaped oasis of lush planting, pathways and patio areas, perfect for entertaining or quiet relaxation. The detached garage (12' x 20' inside) has been electrified and includes french doors and Sonos speakers. Whether for your car, your friends or just yourself, it's ideal extra space. The current owners have loved & cared for this house since 2001. Updates include: " water main; rear & bsmt windows 2007; front & side windows 2023; kitchen & 2nd fl bath renovation 2009; high capacity range hood; wiring replaced 2009; boiler replaced 2011; bsmt bathroom renovation 2017; bsmt insulated with Roxul to party wall and ceiling, spray-foam to exterior walls; original attic insulation removed and replaced with blown-in insulation in 2017 by George Kent Roofing; roof, soffit & eavestroughs on house & garage replaced in 2012; garage reclad and french doors added 2016; front & side entry doors replaced 2017; water tank (owned) replaced 2017; rear fence 2024; side fence 2009; Mitsubishi Mr Slim ductless air conditioner 2012. A home inspection was completed 19 November 2025 and is available for your review. Laneway Housing Advisors has confirmed that a substantial garden suite is possible. (id:60365)
0 Steeles Avenue
Halton Hills, Ontario
Secure and spacious truck and trailer parking now available on Steeles Avenue, with highway 407 Exposure. Located close to major highways and a key industrial hub. Don't miss this prime location for your fleet. Up to 14 acres available immediately. Minimum 1 acre. (id:60365)
0 Steeles Avenue
Halton Hills, Ontario
Secure and spacious truck and trailer parking now available on Steeles Avenue, with highway 407 Exposure. Located close to major highways and a key industrial hub. Don't miss this prime location for your fleet. Up to 14 acres available immediately. Minimum 1 acre. (id:60365)
520 Edenbrook Hill Drive
Brampton, Ontario
Priced to sell, 4 bedroom Detached Home facing north east, 1962 Sq. Ft. plus legal basement apartment. Main floor open concept living and dining rooms, kitchen with center island an walkout to fenced backyard. entrance from garage to the house, extra storage shelving in the garage. With ample natural Light, Open Concept Layout, 4 Spacious Bedrooms, and second Floor Laundry! Legal Basement apartment with Separate Entrance, Currently rented, tenants can stay or vacant possession. There is extra room and storage space under stairs in the basement. Room can be combined with rented basement for extra income potential. (id:60365)
3307 - 4011 Brickstone Mews
Mississauga, Ontario
Step inside this truly stunning, bright, and airy 897 square foot 2+1 BR/ 2WR corner unit, perfectly designed for modern city living. Imagine waking up to panoramic East and North city views that flood the space with natural light. This spacious residence is a clean slate-fresh, inviting, and offering ample room for both early professionals and growing families. The smart layout means every inch is utilized, providing a comfortable, expansive feel. The convenience extends well beyond your front door. The building features an impressive array of top-tier amenities for your enjoyment, including a sparkling indoor pool, a gym, and a guaranteed parking spot. Location is unbeatable! Commuting is effortless with quick access to major highways (401 & 403)and public transit just steps away. Enjoy the ultimate convenience of having all your essential amenities (hospital, library, grocery) and shopping (e.g., Square One) right at your fingertips. This is more than just a lease-it's an opportunity to upgrade your lifestyle. Come feel the light and charm for yourself. (id:60365)
61 Skylark Road
Toronto, Ontario
Discover this truly unique enclave, affectionately known as "The Valley", just north of prestigious Baby Point & Bloor West Village, where nature and the convenient proximity to the city meet. Enjoy a lifestyle in this family friendly neighbourhood, which encompasses lovely walking/biking trails of the Humber River Park system. This beautifully maintained and updated 3 bedroom semi boasts hardwood floors throughout open-concept living/dining room. A modern renovated kitchen with a walk out to a cozy deck that overlooks a picturesque garden. Reside in this darling, spotless, sundrenched home featuring updated flooring, kitchen, both bathrooms, basement recreation room & laundry windows, high efficiency furnace, on demand water heater, new deck and a garden shed. Quick access to shopping, public transit, parks and schools. All this could be yours to enjoy! (id:60365)

