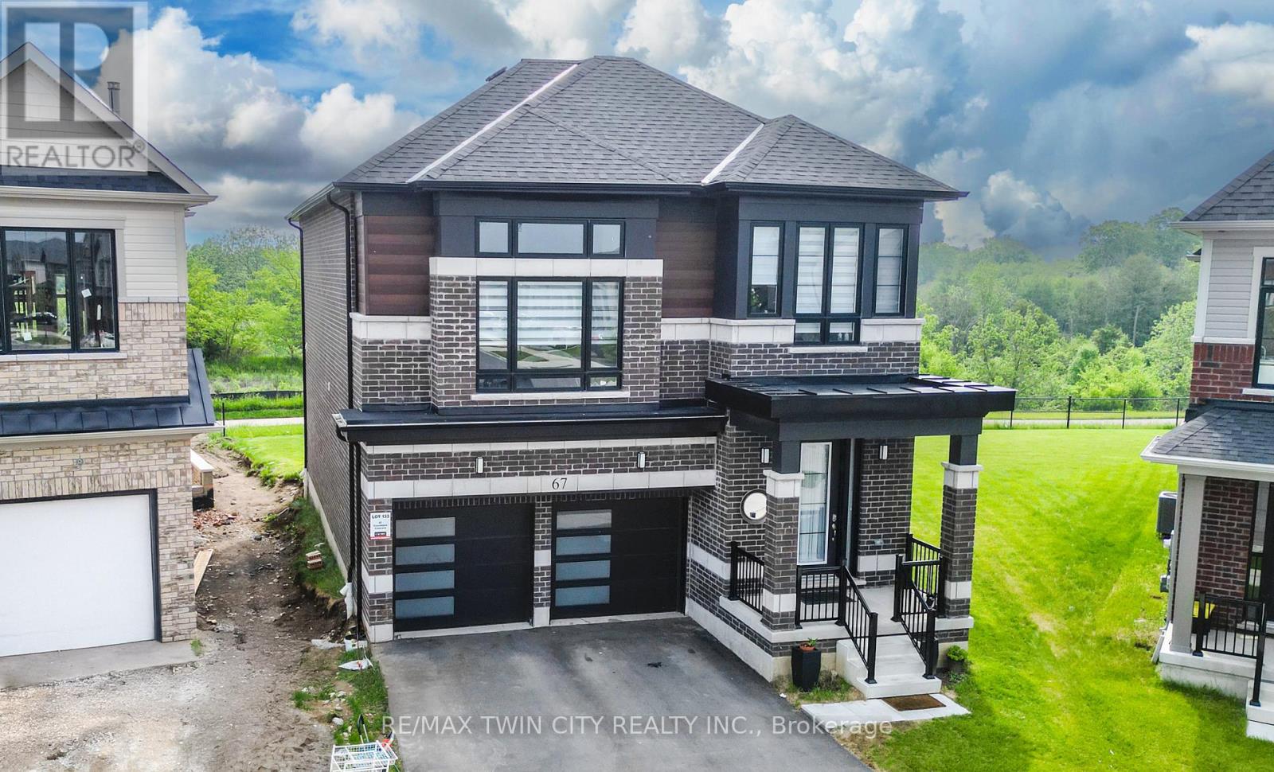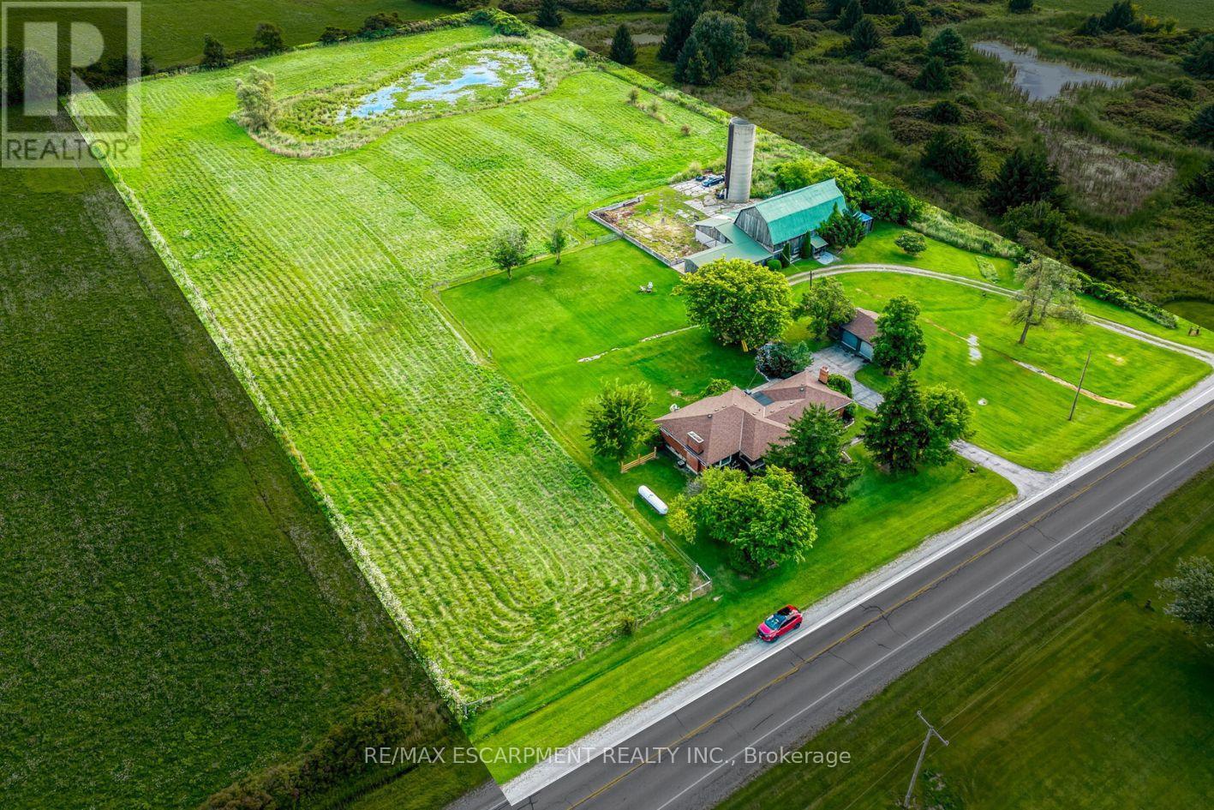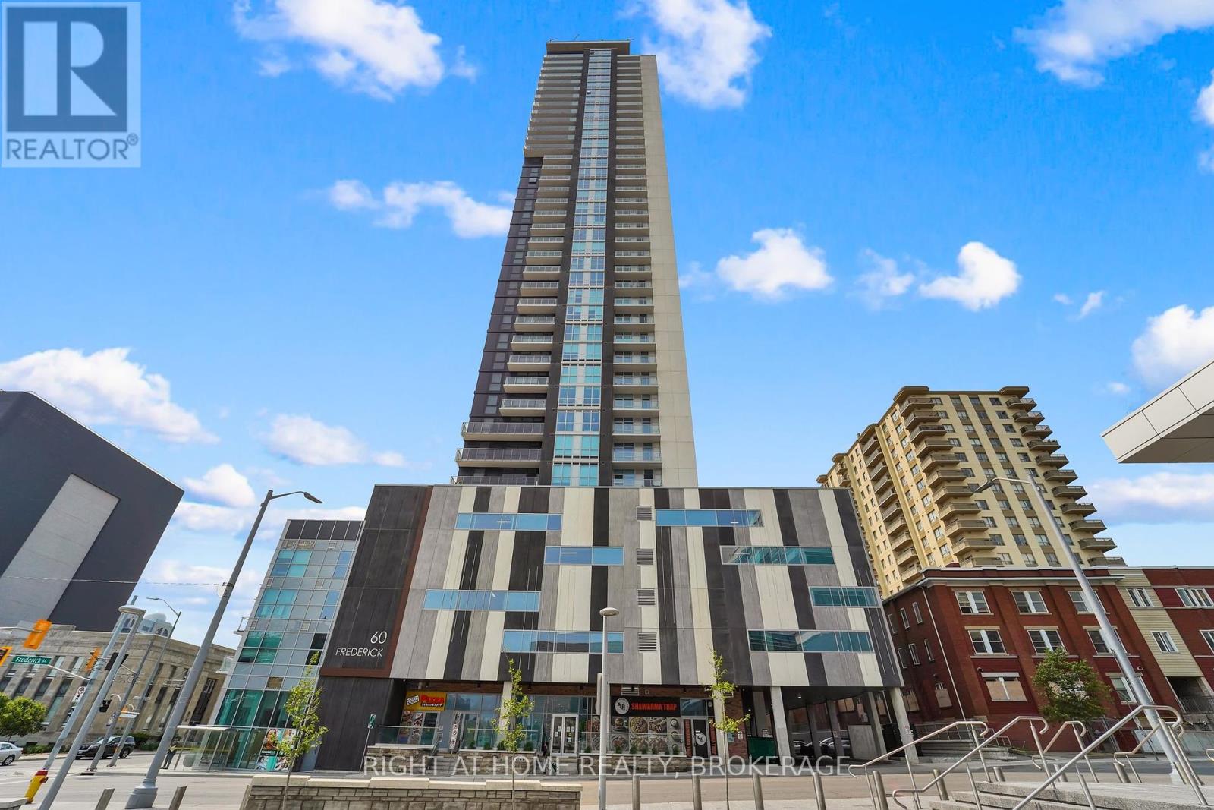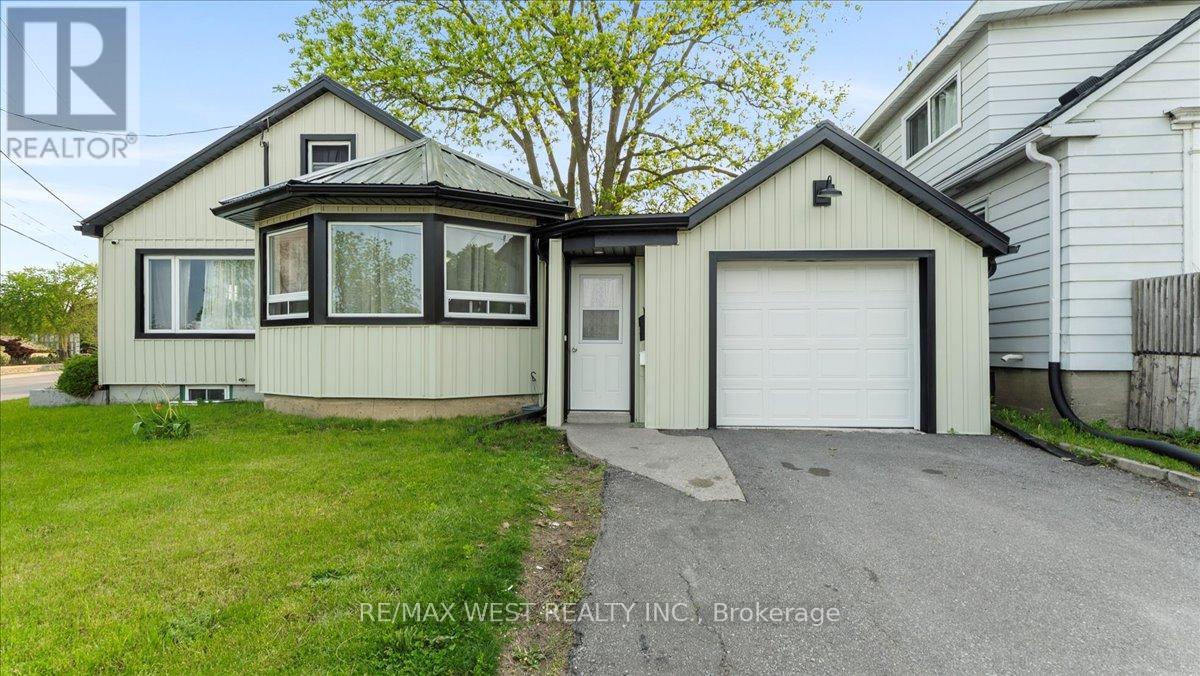61 Francis Street
Hamilton, Ontario
Welcome to 61 Francis Street a turnkey home which offers a perfect blend of style and functionality. The spacious open-concept kitchen features stunning stainless steel appliances, ceramic backsplash, and tile, along with a breakfast bar that flows seamlessly into the dining room. Pot lights throughout the main floor create a bright and modern atmosphere. Sliding doors lead to the deck, complete with a gas line for your BBQ, and a fully fenced backyard that is ideal for entertaining. The home offers two paved parking spaces off a concrete alley and boasts three generous bedrooms on the second floor, complemented by a gorgeous bathroom. The fully finished lower level is a standout with a modern rec room and a two-piece bath. This home is move-in ready. Located just minutes from the QEW, Harbour Front, Red Hill Expressway, and Downtown, its the perfect place to call home. **EXTRAS** Duct Cleaning 2024, New Stove June 2024, New Laundry Washer Sep 2024, New Roof March 2024 (id:60365)
67 Crossmore Crescent
Cambridge, Ontario
THE ONE YOU HAVE WAITED FOR! This brand new never-been lived-in all-brick home is situated on a PREMIUM lot in one of West Galts most desirable neighbourhoods. The over 2400 sqft provides ample room for comfortable living. You are welcome by a spacious foyer, leading you to the formal living and dining room, open to the large kitchen with a center island and a walk-out. These sliders will lead to a future builder-upgraded deck providing various areas for relaxation and entertaining. The upper levels offer a bright family room, laundry, and 4 spacious bedrooms. The primary suite includes a walk-in closet and a 5pc bathroom. The lower level is unfinished waiting on your finishing touches with bright look-out windows. Key features to note: 200-amp panel, a double-car garage leading you into a mudroom offering convenience, 9ft ceilings on the main floor and 8ft on the upper, breakfast bar in the kitchen, parking for 4, a carpet-free main floor, an upper family room perfect for a home office or homework area for teenagers, plus more! Located a 6-minute drive to the highway or downtown Galt, offering easy access to transportation routes and amenities. Additionally, the proximity to the Grand River trails provides opportunities for an active lifestyle and outdoor recreation. (id:60365)
105 Johnson Drive
Shelburne, Ontario
Welcome to this beautifully maintained all-brick bungalow with a rare 3-car garage, nestled on a spacious lot in a peaceful, established neighbourhood. Offering 4 well-sized bedrooms and 2.5 bathrooms all on the main floor, this carpet-free home is designed for both comfort and practicality.The bright, white kitchen features quartz countertops, a gas stove, and a casual eat-in area, perfect for everyday meals. The family room impresses with its cathedral ceiling and walkout to a private deck equipped with a gas BBQ line ideal for entertaining. Enjoy the serenity of backing onto mature trees, creating a quiet and private outdoor space.The finished basement adds even more versatility, with a large rec room, gym, office, and an additional 3-piece bath. A fully self-contained in-law suite with separate entrance includes 2 bedrooms, a 4-piece bath, full kitchen, and a walkout living area perfect for extended family or guests.With parking for up to 6 vehicles and a thoughtful layout throughout, this home offers space, functionality, and quiet charm. (id:60365)
312 Stathis Boulevard
Sarnia, Ontario
Welcome to this exquisite home by Skyline Homes a true showcase of luxury and craftsmanship. Boasting 1,831 sq. ft. above ground, this brand-new, never-occupied residence offers a thoughtful layout designed for comfort and elegance. The main floor features 2 spacious bedrooms and 2 full bathrooms, including a luxurious primary suite complete with a 5-pieceensuite featuring a soaking tub, walk-in shower, and a generous walk-in closet. Enjoy the convenience of an attached 20 x 20 garage and a durable concrete driveway. This home effortlessly blends timeless design with modern practicality, offering an ideal space for creating lasting memories. (id:60365)
1705 Upper Wellington Street
Hamilton, Ontario
Welcome to 1705 Upper Wellington, a STUNNING turn key forever home. This family home boasts three oversized bedrooms, a Chef's kitchen with a stunning island and gorgeous granite countertops, and views to large fenced yard (deck stairs 2024) 9 FT ceilings; naturally creating a wow factor upon entry. The master bedroom is absolutely beautiful with an ensuite you will fall in love with, and a walk in closet of your dreams. This home is immaculate from top to bottom. The lower level is completely finished with impressive finishes (vinyl floors 2024), a large bathroom, SAUNA and sump pump (2024 sump pump install). This home is situated on the central mountain close to all amenities and public transportation, making it the commuters dream property. (id:60365)
2184 Haldimand Road 17
Haldimand, Ontario
his extensively updated 3+1 bedroom bungalow is situated on a 5.78-acre property, perfect for a horse/hobby farm and nestled in a picturesque setting, surrounded by serene fields and forest landscapes. The property is rich in features, including a 24'x21' double garage, a sturdy 55'x29' hip roof barn with hay loft, and an attached 40'x19' single-story north section. Additional structures include an 18'x55' lean-to, a 10'x12' shed, a silo, a pond, and more. The charming brick bungalow has a spacious family room with a wood-burning fireplace, a living room with rustic wood ceiling and new flooring, a bright kitchen with granite countertops, main floor laundry and an updated full bathroom. Basement offers the family even more living space with multiple storage spaces, partially finished rec room, and additional bedroom. This is a value packed package for someone looking for space/hobby farm. (id:60365)
2401 - 60 Frederick Street
Kitchener, Ontario
Live in Style at 60 Frederick Street Downtown Kitchener Condo. Welcome to the heart of downtown Kitchener! This modern 1-bedroom, 1-bathroom condo at 60 Frederick Street offers sleek urban living with breathtaking city views. Enjoy an open-concept layout featuring floor-to-ceiling windows and a thoughtfully designed interior perfect for both relaxing and entertaining. The contemporary kitchen boasts quartz countertops, stainless steel appliances, and stylish cabinetry. Additional highlights include in-suite laundry, smart home features, and high-speed Rogers internet included. Residents enjoy top-tier building amenities: concierge service, fitness center, yoga room, party room, and a rooftop terrace with BBQs. Unmatched convenience just steps to the ION LRT, GRT transit, Conestoga College DTK campus, UW School of Pharmacy, Kitchener Farmers Market, and all the shops, dining, and entertainment downtown has to offer. You're also in close proximity to Google, Communitech, D2L, and the Innovation District. Perfect for professionals, students, or investors. this is urban living at its finest! (id:60365)
134 Dundas Street W
Belleville, Ontario
134 Dundas Street West, Belleville Renovated Home with Income Potential in a Great LocationThis updated 3 bedroom, 2 bathroom home sits on a corner lot right across from Zwicks Park, just steps from the Bayshore Trail, marina, and waterfront. It's a great location quiet and scenic, but still close to everything you need.The main floor has a bright, open living and dining area, a fully renovated kitchen, two bedrooms, and a full bathroom. Upstairs is a large loft-style primary suite with its own private ensuitegreat for added privacy or guests.The backyard is fully fenced and perfect for relaxing or entertaining. Theres also a spacious mudroom with garage access, a full basement you can finish to your liking, and plenty of major updates already done: new roof, windows, siding, doors, and flooring.Whether you're looking for a move in-ready home with modern finishes or a property that could generate rental income, this one has strong potential on both fronts. (id:60365)
953026 7th Line
Mono, Ontario
Discover this beautifully renovated spacious 4-bedroom with two - 4 pc bathrooms bi-level bungalow with an approximate finished living space of 2,400 square feet all set on a serene 1.90 country acres with majestic, landscaped grounds featuring mature trees - Red Maples, Lilacs, Spruce, Birch and classic perennial gardens await. This lovely home offers an exceptional blend of privacy, nature, and modern comfort. Step inside to find a spacious, sunlit layout with high ceilings, oversized windows, and multiple walkouts that seamlessly blend indoor and outdoor living. The large, open-concept kitchen is ideal for family gatherings and entertaining, while two gas fireplaces add cozy charm to the main and ground levels. This thoughtfully updated home offers a wonderful walk-out ground level family room that has been recently finished and includes wide plank laminate flooring, adding contemporary warmth, a new 4pc bath in modern tones and 2 bedrooms with large windows overlooking the spectacular front garden. A modern heat pump and furnace (2023) ensures year-round comfort and efficiency. Located just a short drive from Orangeville's fine dining, boutique shopping, theatre, wineries, schools, and sports facilities, with the Bruce Trail right at your doorstep for hiking enthusiasts. This home offers the perfect balance of peaceful retreat and community connection with an easy commute to the GTA. (id:60365)
1482 Caen Avenue
Woodstock, Ontario
This exceptional freehold townhome, built in 2017 by Claysam Custom Homes, showcases modern upgrades, premium finishes, and a layout designed for comfortable, stylish living. Featuring 3 generously sized bedrooms, 4 well-appointed bathrooms, and a fully finished basement, this home truly has it all. Step into the bright, open-concept main floor with an upgraded kitchen, highlighted by a chic backsplash and quality finishes. The upstairs laundry adds convenience to everyday living, while the spacious primary suite boasts a custom fireplace and built-in cabinetry in the walk-in closet offering a perfect blend of luxury and function. Enjoy the fully fenced backyard, ideal for entertaining or quiet enjoyment. With a single-car garage (featuring inside access to the home and backyard) and two driveway spaces, parking is never a concern. Tucked away on a peaceful street, yet minutes to Highway 401, top-rated schools, parks, and Sally Creek Golf Club, this home offers the perfect mix of comfort, convenience, and charm. For all the dimensions and measurements, please see the attached floor plans. (id:60365)
343 Russell Street
Southgate, Ontario
Welcome To 343 Russell Street! This Stunning, Never Lived-In Detached Family Home, Boasts Approximately 6,000 Sq Ft Of Luxurious Finished Living Space With 5+2 Bedrooms And 6 Bathrooms, Located On A Premium (45.13' X 131.02') Lot Backing Onto A Serene Pond And Conservation Area In Dundalk's Most Coveted Neighbourhood. Step Through The Double Door Entry Into A Light-Filled Two-Storey Foyer Featuring A Walk-In Closet And A Natural Stained Oak Staircase. The Main Level Showcases Gleaming Hardwood And Ceramic Flooring, 9' Ceilings, Spacious Living/Dining Room Combination, A Large Office, And An Expansive Family Room With Picturesque Pond And Conservation Views. The Oversized Kitchen Is A Chef's Dream With Granite Countertops, Stylish Cabinetry, A Center Island Comfortably Seating Six, Appliances, A Servery, And A Generous Walk-In Pantry. The Spacious Mudroom Provides Inside Access To The Double Car Garage. Ascend The Open Wood Staircase To The Exceptional Second-Floor Layout, Offering Five Generously Sized Bedrooms (Three With Private Ensuites), And Two Sharing A Semi-Ensuite), Each With Walk-In Or Large Closets For Optimal Comfort And Privacy, Convenient Second-Floor Laundry Room With Laundry Tub. The Gorgeous New Finished Basement Features, Separate Entrance, A Recreation Room, Ample Storage, And A Completely Never Live-In Separate In-Law Suite Complete With Two Well-Sized Bedrooms, 3 Piece Bathroom With Walk-In, Stand Up Glass Enclosed Shower, Family-Sized Kitchen With A Walk-Out, A Warm And Inviting Living Room, And A Separate Laundry Area, All Enhanced By Laminate Floors, Pot Lights And Smooth Ceilings. Enjoy Year-Round Recreation With Sunny Beaches In Nearby Collingwood, Winter Skiing, Snowmobile Trails, And Plenty Of Shopping Options. The Property Is Conveniently Located Close To Hwy 10, Schools, Parks, Banks, Churches, And More. Please Note: *Property Taxes Have Not Yet Been Assessed*. (id:60365)
214 Daniel Street
Erin, Ontario
This lovely two-unit home on Daniel Street in Erin, features a charming and functional layout perfect for families, first time buyers or investors. The upper unit boasts three spacious bedrooms, bathed in natural light, providing a warm and inviting atmosphere. The updated kitchen is spacious and bright overlooking the fully fenced back yard. The living area is open and airy, ideal for relation and entertaining. The lower unit offers 2 additional bedrooms, and a bathroom making it an excellent choice for guests, or multigenerational families. A separate entrance allows for independence, enhancing the versatility of the home. Ample parking is available for both units. Walking distance to both the high school and elementary school, plus the community centre and arena. A simple 35-minute commute to the GTA or 20 minutes to the GO train to take you into the heart of the city. Small town living with all the charm! (id:60365)













