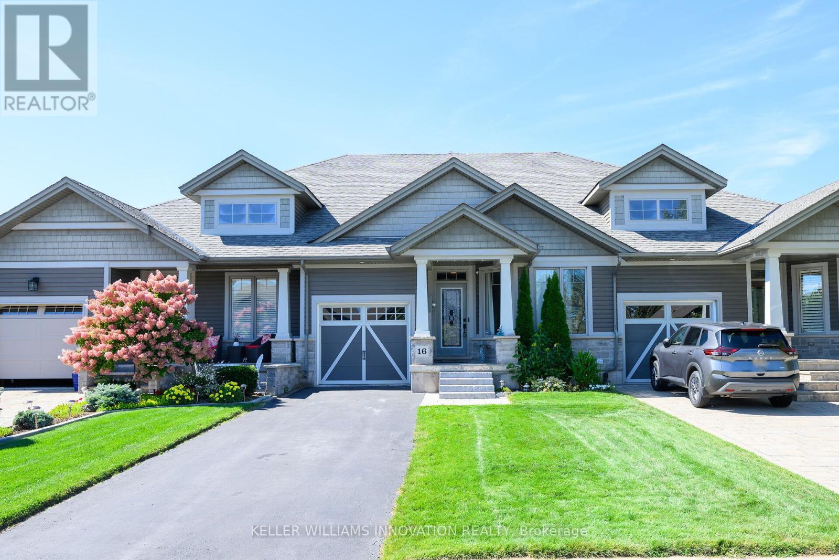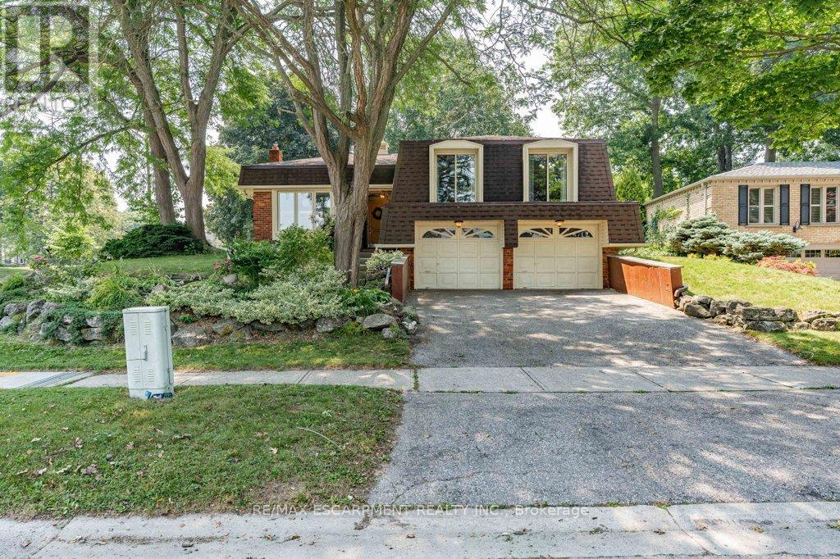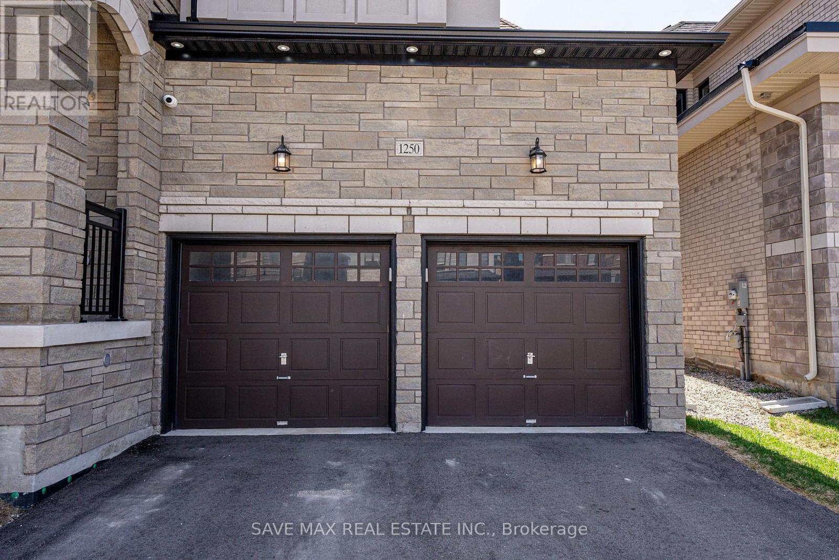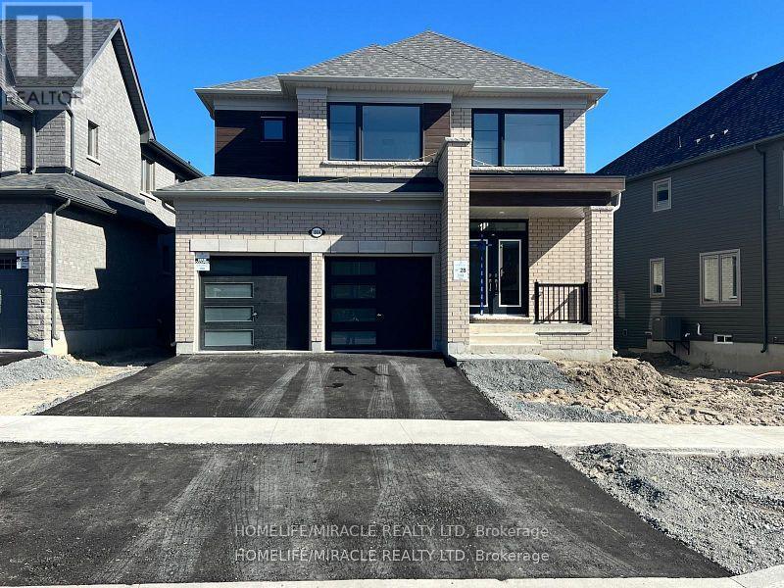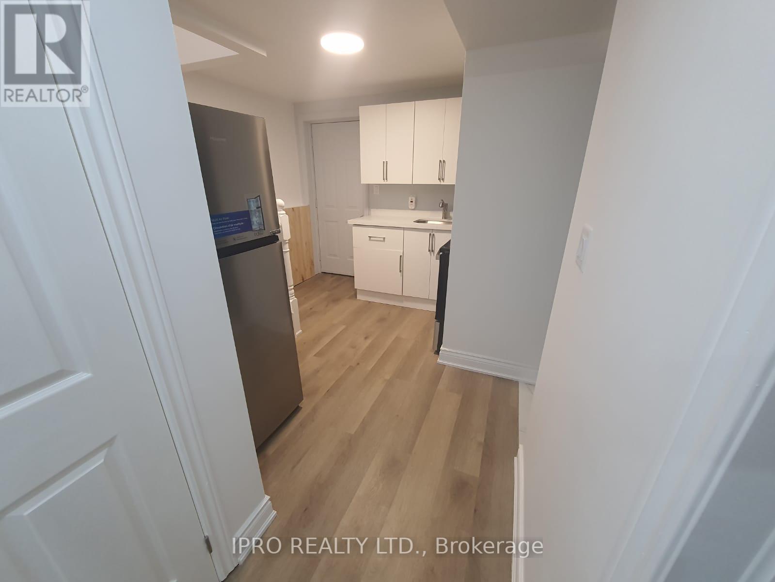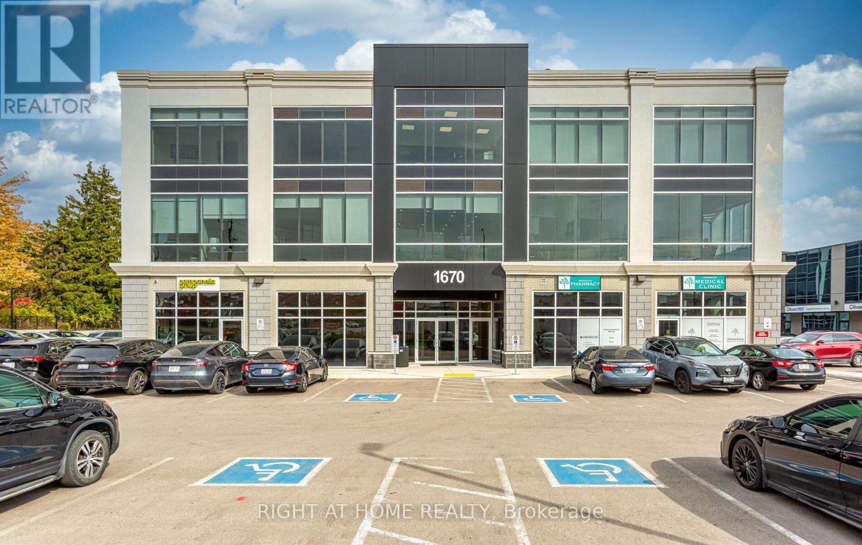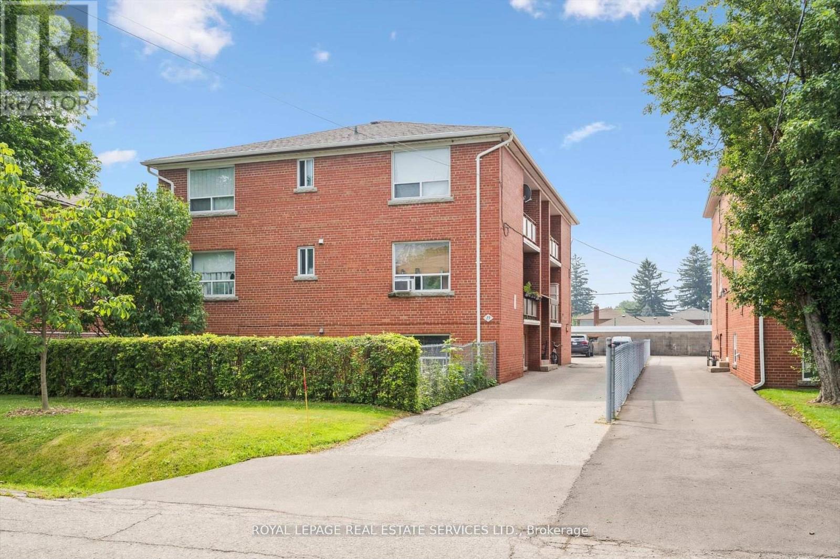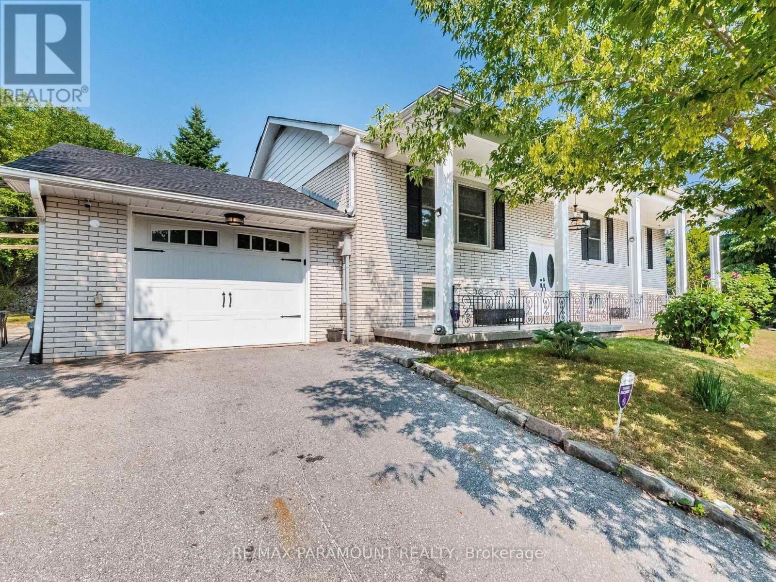16 Brookside Terrace
West Lincoln, Ontario
Stylish & Spacious Bungaloft in the Heart of Smithville! Welcome to 16 Brookside Terrace - a rare Phelps-built bungaloft townhome offering nearly2,000 sq ft of thoughtfully designed living space and a layout that fits families, downsizers, or anyone craving flexibility and comfort. This beautifully maintained home features 3 bedrooms and 2.5 bathrooms, including two main floor bedrooms perfect for guests or single-level living and a massive 2nd floor loft that flows into the oversized primary suite with ensuite. Whether you're hosting guests or working from home, there's room for everyone here. Step inside to soaring 9-foot ceilings and a bright, open-concept main floor showcasing: A modern kitchen with ample counter space, two-toned cabinetry, under-cabinet lighting, and a central island. Convenient main-floor laundry with washer/dryer (approx. 3 years old) Direct garage access and a spacious backyard with gazebo for relaxing or entertaining. The unfinished basement with a roughed-in bathroom offers endless potential - create a home gym, theatre room, or extra bedroom suite. Located just minutes from schools, shopping, and the West Lincoln Community Centre - this is small-town living with all the comforts of a contemporary home. Don't miss your chance to own this stylish and versatile home in one of Smithville's most desirable pockets. Rear patio deck to be painted and Left rear patio glass door to be replaced. (id:60365)
44 Cedarland Drive
Brantford, Ontario
Experience everyday comfort and timeless style in this stunning custom built home with a double garage, perfectly situated on a spacious 0.21 acre lot in the highly desirable Brier Park neighbourhood. From the moment you step into the inviting foyer, you'll feel right at home. The main level features a bright and cozy family room with a gas fireplace and direct access to a private patio in the beautifully landscaped backyard, ideal for summer entertaining or peaceful relaxation. Host friends and family in the generous living room and formal dining room, while the gorgeous eat-in kitchen impresses with stylish cabinetry, updated countertops, and a tasteful backsplash. The home offers spacious bedrooms and an immaculate 4 piece bathroom with a modern vanity. Downstairs, the finished basement provides the perfect recreation room for movie nights or lounging, along with an additional 4 piece bathroom, a den or office space, and a huge storage area tucked under the foyer and family room. Notable updates include a 40 year roof (2009), new driveway (2012), renovated kitchen (2013), new windows on the main level (2014), California shutters, a backyard patio (2014), and more. Fridge, stove, and built-in microwave are included. Don't miss the opportunity to own this charming, well loved and maintained home in one of the areas most sought after neighbourhoods! (id:60365)
1250 Upper Thames Drive
Woodstock, Ontario
True luxury living! Stunning detached on a premium corner lot with premium upgrades; Impressive entry with high Foyer; Living/Dinning room with coffered ceiling; Chef delight kitchen with 9 feet island, extended cabinets with custom built hood, luxurious backsplash, porcelain tiles, walk through butter's pantry with built-in beverage fridge; Large breakfast area with French doors walkout to the oversized fenced backyard; Family room with doubled sided gas fireplace with office; Soaring 10 Feet smooth ceiling on main floor; The oak staircase leads to second floor, extra large prime bedroom with custom built walk-in closet, 6 piece ensuite with upgraded shower; 2nd and 3rd bedrooms with 5 piece semi-ensuite; 4th bedroom with 4 piece ensuite and walk-in closet; Hardwood floors and California Shutters throughout, upgraded light fixtures, complete with exterior pot lights, hardwired security cameras and inground sprinkler system; Quartz countertop throughout ; 3 Car tandem garage; List goes on and on... NOT TO MISS (id:60365)
260 O'dette Road
Peterborough West, Ontario
Located in a unique west end enclave at the City's edge, this all brick 2 story executive is ready for the next family to move in and call it home! Sited on a premium pie lot in a peaceful cul-de-sac this gorgeous home exudes incredible comfort boasting 5 bedrooms and 4 washrooms, uncomplicated layout with a pleasing flow. Exotic hardwood, durable luxury vinyl plank and natural slate tile in all the right places. Conscientious upgrades of extra attic insulation, triple pane windows/patios 2020/2021 and Furnace & AC 2023 provide worry free efficiency for years to come. Main level welcomes an inviting space with kitchen open to great room, walkout onto a large deck, a separate dining room and a convenient 2pc powder room. Upper level retreats to a large primary w/4pc ensuite, 3 more bedrooms and a 4pc washroom. Lower level enjoys a completed space w/walkout to a lovely rear yard. Close proximity to everyday convenience! Exceptional neighborhood adored by families, exec's and retirees alike! Must be seen in person to appreciate. NG hookup for BBQ on Deck. 200 amp panel. Roof approx. 8yrs(40/50yr shingles). Interior/Exterior LED lighting. Built in 2004 (No Sign on Property) (id:60365)
1004 Trailsview Avenue
Cobourg, Ontario
Brand new detached home in Tribute's Cobourg Trails! Unfinished Walkout Basement and ravine lot with pond view. Sun lit house with sophisticated layout - 9ft ceilings on main floor, giving airy & spacious feel. $$$ spent on builder upgrades. Unique layout offers privacy, no neighbours to the back. Office/den on main floor to work from home. Formal liv/din and separate great room w/ gas fireplace. Direct access from breakfast area to large deck, perfect for dining & entertaining. Garage access through laundry room. Spacious four bedrooms and four baths provide ample space for family and guests. Primary bedroom features 4-piece ensuite w/ standing shower, bath tub and his/hers walk-in closets.Brand new detached home in Tribute's Cobourg Trails! Unfinished Walkout Basement and ravine lot with pond view. Sun lit house with sophisticated layout - 9ft ceilings on main floor, giving airy & spacious feel. $$$ spent on builder upgrades. Unique layout offers privacy, no neighbours to the back. Office/den on main floor to work from home. Formal liv/din and separate great room w/ gas fireplace. Direct access from breakfast area to large deck, perfect for dining & entertaining. Garage access through laundry room. Spacious four bedrooms and four baths provide ample space for family and guests. Primary bedroom features 4-piece ensuite w/ standing shower, bath tub and his/hers walk-in closets. Tenant living in the property. (id:60365)
Bsmt - 1830 Gough Avenue
London North, Ontario
Beautiful, fully renovated for lease - THIS UNIT IS COMPLETELY LEGAL - All permits obtained from City. 2 bedrooms and 1 washroom. Conveniently located in the most desireable area in London. Very quiet and friendly neighbourhood. (id:60365)
4 - 1552 Kerns Road
Burlington, Ontario
Welcome to this meticulously maintained three-bedroom townhouse in Burlingtons prestigious Tyandaga neighbourhood. Perfectly located in an exclusive, well-managed complex, residents enjoy premium amenities including a sparkling outdoor pool, party room, and beautifully landscaped grounds. Inside, this home offers bright, spacious living with two private balconies and a walkout basement that opens directly to lush green space ideal for relaxing or entertaining. The gardens are carefully tended, creating a peaceful, park-like setting. Additional features include a large garage, convenient guest parking right outside your door, and generous storage throughout. Whether youre a first-time buyer seeking a move-in ready home or someone looking to downsize without compromise, this property offers the perfect blend of comfort, convenience, and community. Enjoy all that Tyandaga living has to offer with golf, trails, shops, and major highways just minutes away. RSA. (id:60365)
212 - 1670 North Service Road E
Oakville, Ontario
This Premium Office/Commercial Unit Is Perfectly Positioned Near Highways QEW & 403, In A Vibrant Area With Convenient Transit Access To The Go Station. The Brand New 2nd Floor Office Space, Currently In Shell Condition, Boasts A Bright Atmosphere With Expansive Windows And Ample Parking, Ready To Be Customized To Meet Your Business's Unique Requirements. Surrounded By Other Offices And Commercial Spaces, And Situated Close To Oakwood Business Park Plaza, Which Features A Medical Unit, Farm Boy, And Starbucks, This Location Is Ideal For Any Office Use, Including Real Estate, Legal, Or Financial Services. Shared Amenities Include A Boardroom, Common Kitchen, And Washrooms. Buyers Are Encouraged To Conduct Their Own Due Diligence Regarding Zoning And Permitted Uses. **EXTRAS** Strategically located at Oakville/Mississauga Border Close To 403/QEW (id:60365)
19 Dover Drive N
Toronto, Ontario
Incredible Investment oppurtunity with this turn-key purpose built 6 plex conveniently located in the Alderwood neighbourhood. consisting of 5 large 2 bed 1 bath units and 1-1 bed unit this building has been very well maintained and managed. The 4 large above grade 2 bed units are laundry, and 6 lockers. Large 60 x 138 lot provides for a large green space front yard and fully paved rear yard with 6 designated parking spaces. conveniently located close to many schools and the Gardner expressway. Features 6 separate hydro meters and gas boiler system. Building comes fully tenanted with incredible rental upside potential. (id:60365)
819 - 251 Masonry Way
Mississauga, Ontario
Never-before-lived-in, spacious and functional one-bedroom condo featuring a open-concept modernism in layout, 9-foot ceilings, large windows, and a private balcony with unobstructed views of Lake Ontario. With its southwest exposure, sunlight comes into the unit and it provides a fantastic lake views and sunset view. Smart home innovations and a resort-like ambiance. The gourmet kitchen boasts integrated appliances, quartz countertops, and backsplash, perfect for cooking and entertaining. A modern spa-like bathroom completes this stylish urban retreat with a frameless LED mirror, a luxurious soaker tub with a rainfall showerhead, and elegant porcelain-tiled walls. The well-proportioned bedroom features a large closet and a bright window, offering both comfort and functionality. Amenities include a co-working lounge, smart parcel storage, a fitness studio, a yoga and spin room, a party room, a bicycle/pet wash station, 24hours concierge, smart parking access, and an outdoor courtyard ## Residents enjoy access to a frequent shuttle bus that takes you directly to Port Credit GO Station for easy commuting ## Urban convenience meets village charm- located with all essentials at your doorstep walk to restaurants, cafes, grocery stores, schools, entertainment, and transit. Enjoy a vibrant lifestyle surrounded by the sun drenched Lake Ontario, scenic waterfront trails, and beautiful parks (id:60365)
321 - 383 Main Street E
Milton, Ontario
Welcome to the highly sought-after Greenlife Building in the heart of downtown Milton! This bright and spacious 1-bedroom + den suite features soaring 9' ceilings, a gourmet kitchen with stainless steel appliances and rich dark-stained cabinetry, and a sun-filled living room with energy-efficient Low-E windows and doors. The versatile den is perfect for a home office or guest space. Enjoy your morning coffee on the private balcony with a lovely view. Additional features include in-suite laundry, underground parking, and a huge storage locker. Residents enjoy access to top-notch amenities including a fitness centre, games room, and moreall within a warm, community-oriented environment. Just steps to shops, restaurants, the Milton Mall, and transit. (id:60365)
14 King Street
Caledon, Ontario
A Beautiful Home In The Heart Of Terra Cotta! Walk To The Terra Cotta Inn, Enjoy Fishing And Tubing In The Credit River, Hike Several Nearby Trails, And Embrace The Ambience Of This Community. This Raised Bungalow Has Been Finished From Top To Bottom With Extensive Detail. High-End Kitchen Featuring Stainless Steel B/I Appliances Overlooks The Open Concept Main Floor With Floor To Ceiling Fireplace As A Focal Point! Fireplace surrounded by stone, pot lights, and ambient lighting create a cozy and inviting atmosphere. The upgraded main bathroom and recently replaced roof add to the home's appeal. Crown molding throughout the house adds a touch of sophistication. The lower level features two spacious bedrooms, a recreational room, a stylish bar, a laundry room, and ample storage space. Large windows and pot lights provide plenty of light in the lower level. (id:60365)

