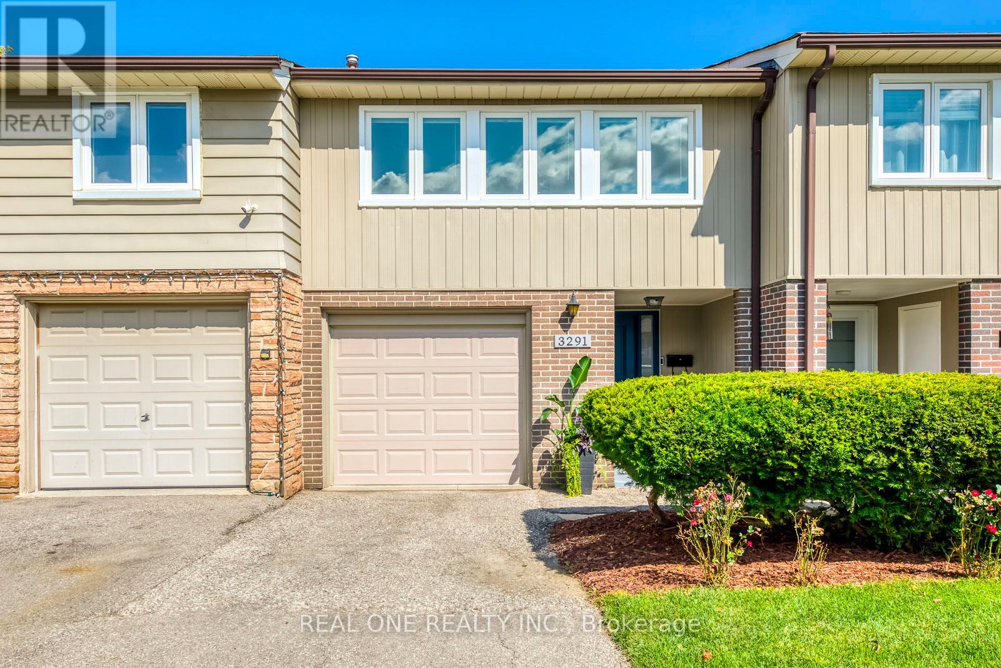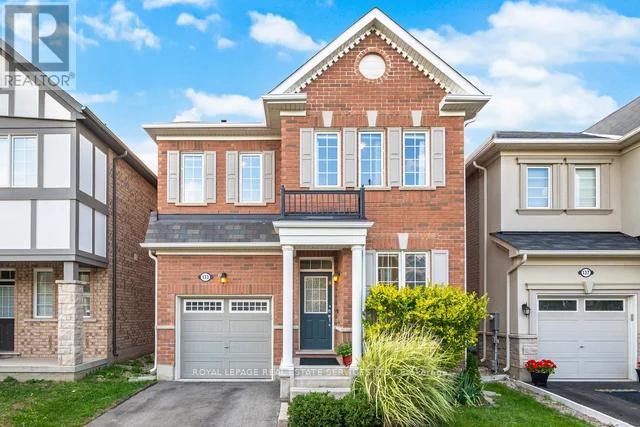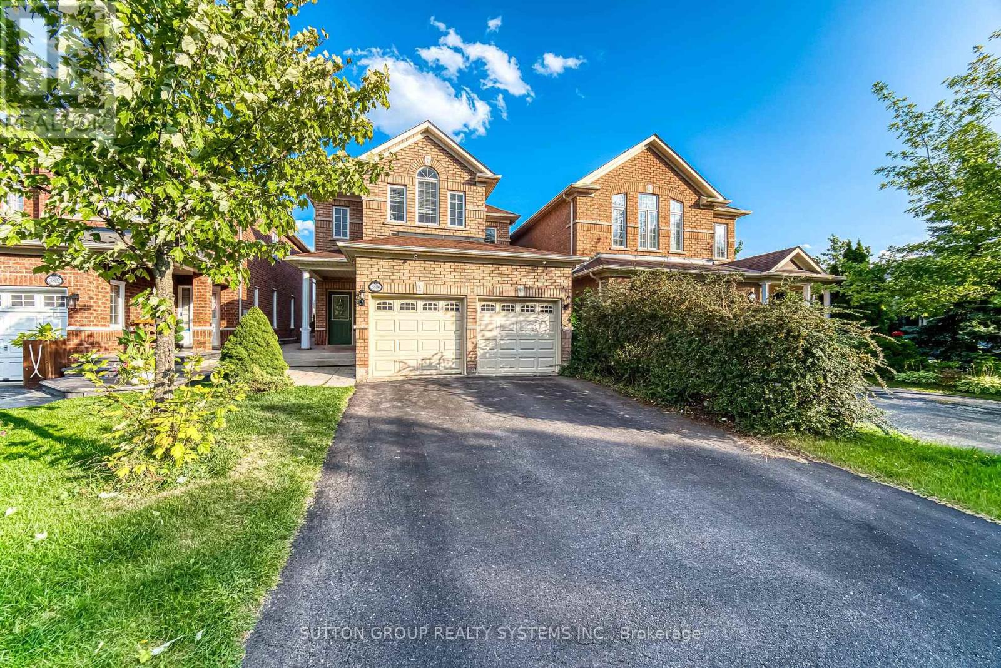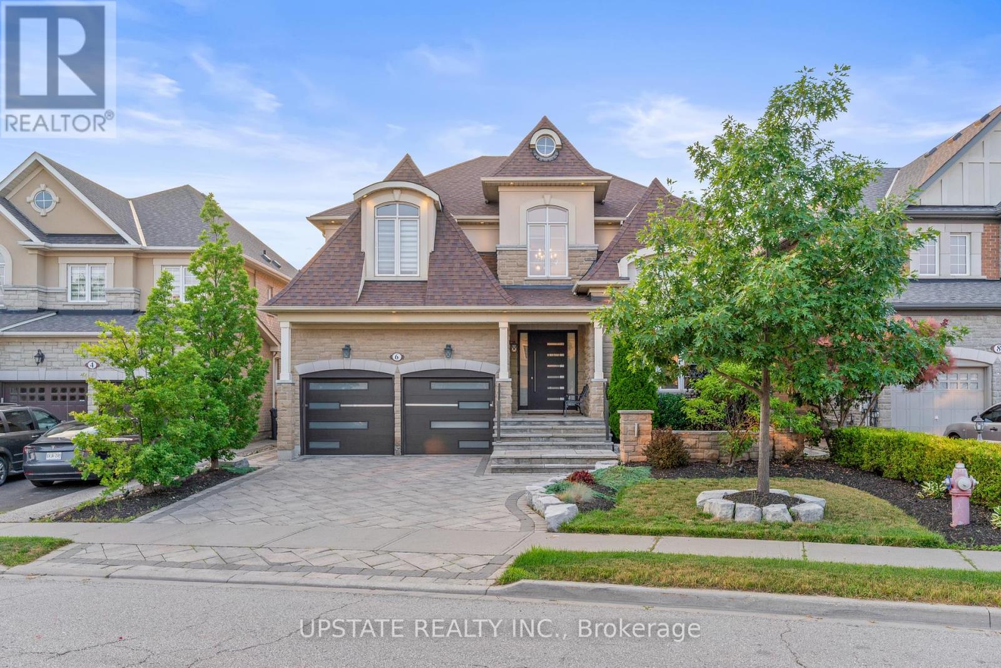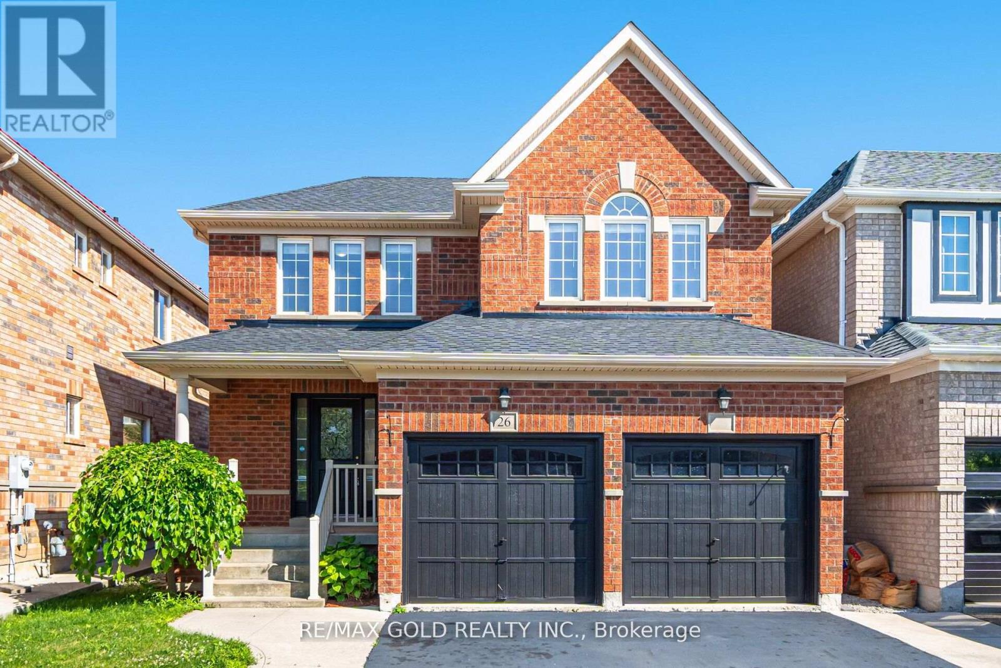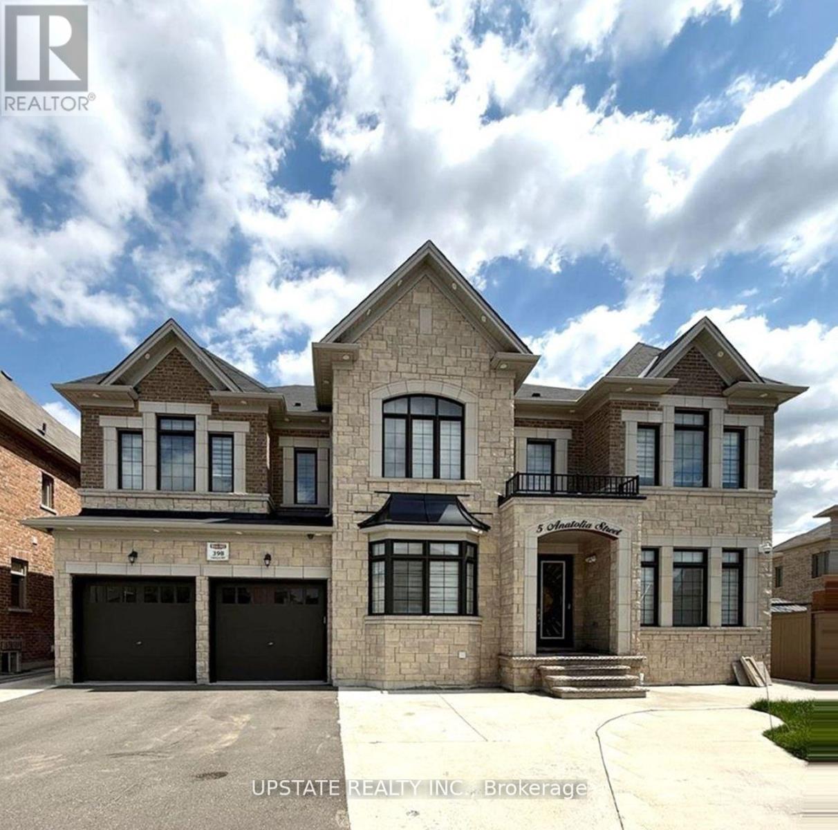3291 Fieldgate Drive
Mississauga, Ontario
Beautifully Renovated in 2021 with $120,000 in Premium Upgrades & Low Maintenance Fees ($141.47/month). Extra-long driveway allows total parking for up to 4 cars! This stunning townhome offers style, functionality, and a family-friendly layout filled with natural light. Originally a 4-bedroom design, the home has been converted into 3 oversized bedrooms, creating larger, more versatile living spaces. The primary retreat features a spa-like 5-piece ensuite with premium finishes, modern design, and a custom built-in extra-large walk-in closet, delivering comfort and luxury. The main floor showcases an open-concept living and dining area with soaring vaulted ceilings, pot lights, and hardwood floors throughout. The custom chefs kitchen is a highlight, complete with stainless steel appliances, granite countertops, backsplash, and a spacious breakfast bar perfect for entertaining. The 5-split level layout is both child- and senior-friendly, offering privacy and easy access between levels while maximizing space. Every bathroom has been fully renovated with modern finishes. The finished walk-out basement features a separate entrance directly to the fully fenced backyard and includes a 2-piece bathideal for multi-generational living. Step outside to enjoy a private backyard backing onto scenic trail green space, perfect for BBQs, pets, or gardening. No rental items provide peace of mind and full ownership, making this home truly move-in ready! Enjoy easy access to downtown Toronto, highways, shopping, parks, and GO transit. With its premium upgrades, spacious layout, and move-in ready condition, this townhome offers exceptional value. (id:60365)
133 Hatt Court
Milton, Ontario
Welcome to 133 Hatt Court in MiltonThis stunning 4-bedroom, 3-washroom detached home offers the perfect blend of style, comfort,and functionality for modern family living.Step inside to find a freshly painted interior, enhanced with pot lights in the living room,dining room, and basement, creating a bright and inviting atmosphere. The spacious main levelfeatures an open-concept layout, ideal for entertaining and everyday living, complemented bystainless steel kitchen appliances.The highlight of this home is the recently finished basement, designed with sound insulationand ceiling speakers with multiple zones, perfect for movie nights, music lovers, or familygatherings.With 4 generous bedrooms, including a comfortable primary suite, and 3 well-appointedwashrooms, this home is built for both relaxation and convenience.Located in the family-friendly Ford neighborhood, youll enjoy close proximity to top-ratedschools, parks, shopping, and transit.Dont miss this move-in ready home with premium upgrades book your showing today!*Buyer to check and confirm all dimensions and property tax* (id:60365)
3806 Quiet Creek Drive
Mississauga, Ontario
Exceptional 4 Bd Rm Home In Prestigious Churchill Meadows, Perfectly Situated Across From A Peaceful Wooded Area. A Bright 2 Storey Foyer Leads To An Elegant, Open Concept Layout With A Gourmet Kitchen Featuring Granite Countertops, Stainless Steel Appliances, And A Walkout To A Sun-Filled Backyard With A 12' x 26' Composite Deck (2020) And Retractable Awning. The Spacious Primary Suite Offers A Walk In Closet And A Luxurious 5 Piece Ensuite With Double Vanities. Enjoy A Finished Open Concept Basement (2021) With Pot Lights And Ample Storage. Hardwood Floors And Staircase, Designer Lighting, Fresh New Paint, And No Sidewalk Allowing Parking For 6 Vehicles. Recent Updates Include: Furnace (2024), Water Filtration System In The Kitchen (2024), Driveway Sealing (2024), One Living Room Window (2023), And Whole Home Light Fixtures (2021). Steps To Top Ranked Schools, Parks, Trails, Shopping, Only Minutes Drive To Highways, The New Community Centre, And More! (id:60365)
6 Islington Drive
Brampton, Ontario
Executive Luxury in Bram East Minutes to Hospital, Airport & HighwaysWelcome to 6 Islington Drive, a 3,974 sq ft executive home in Bramptons prestigious Bram East community. This rare gem offers 6 bedrooms, 6 baths, and 2 master suites, blending elegance, space, and functionality for the modern family.Step into a grand 23-ft ceiling foyer and living room filled with natural light, with 9-ft ceilings throughout. Enjoy custom modern finishes, smooth ceilings, and hardwood flooring throughout the home. The gourmet kitchen boasts quartz counters, upgraded cabinetry, and stainless steel appliances perfect for family gatherings and entertaining.The fully finished basement with separate entrance provides an ideal in-law suite or income potential. Outdoors, take in a professionally landscaped lot, ample parking, and custom entry & garage doors that elevate curb appeal.Prime Bram East location and quick access to Hospital, Airport, Hwy 427, 409, 407, and upcoming Hwy 413. (id:60365)
99 Prairie Rose Circle
Brampton, Ontario
Just move in and enjoy this gorgeous home in the highly sought-after Springdale community! Featuring 3+1 bedrooms, 4 bathrooms, 2 kitchens, and a convenient laundry room. Includes a separate entrance to a fully self-contained in-law apartment ideal for extended family or rental potential. Upgraded kitchen with brand new granite countertops and backsplash, plus stainless steel appliances. Hardwood, laminate, and ceramic floors throughout, with modern zebra blinds in every room. Step outside to a large deck and dream patio area, perfect for summer entertaining. Close To Transit, Schools, Parks, Hospital, Hwy 410, Malls, & Other Major Amenities. (id:60365)
89 Relton Circle
Brampton, Ontario
Beautiful 3 Bedroom semi detached House Located In A Great Neighborhood Of "Vales Of Castlemore" Upgraded Kitchen Cabinets, Hardwood Throughout, 9" Ceiling, Spacious & Sun Filled. No Other House On Front Yard, Faces A Beautiful Water Pond. Gas Fireplace. Oak Stairs W/ Iron pickets. Master W/ 4Pc Ensuite & Sunken Tub & W/I Closet. 2 parking included for upstairs tenant. Basement rented to other tenant. Laundry shared. And Is Close To Everything You Will Ever Need Grocery, Parks, Restaurants, Shops and public transport. (id:60365)
87 Sleightholme Crescent
Brampton, Ontario
Rare opportunity to own in the Bram East community! **No house on front provides an awesome view, airy and lighty feel** This beautiful semi offers approx. 1,803 sq. ft. of well-planned living space. The main floor features a spacious great room combined with dining, hardwood floors, pot lights, and a chefs kitchen with upgraded cabinets, stainless steel appliances, ceramic floors, a large island with sink & breakfast bar, and a walk-out to a deck perfect for entertaining. The 2nd floor includes a primary bedroom with 4-pc ensuite, plus two additional bedrooms with large windows & closets sharing a 3-pc bath. The unfinished basement offers endless potential. Other features include LARGE DECK IN THE BACKYARD, GARAGE ENTRY FROM HOUSE, BUILT IN CEILING SPEAKERS w in wall wiring. Enjoy direct garage access, no homes in front, and a prime location near Hwy 427, transit, schools, places of worship, and the new community center, library & pool. **5 mins walk to Gore Meadows Community Center, school and proximity to Vaughan/Toronto** (id:60365)
26 Bushmill Circle
Brampton, Ontario
Welcome to this stunning, move-in-ready home located in the heart of Fletchers Meadow. Offering 3 spacious bedrooms plus an additional bedroom in the finished basement and 4 baths, this property is perfect for growing families or those looking for extra space. The main floor features a spacious open-concept layout ideal for both daily living and entertaining, with hardwood flooring in the family room and pot-lights on the main floor that adds warmth and elegance. Enjoy cooking in the bright and functional kitchen that flows seamlessly into the living area. Upstairs, the spacious primary bedroom features a private 4-piece ensuite and a walk-in closet, offering a comfortable and stylish retreat. Two additional bedrooms and another full bath completes the upper level. The double car garage and huge driveway provide ample parking for multiple vehicles, while the large deck in the backyard is perfect for outdoor dining, gatherings, or relaxing in the sun. The fully finished basement adds incredible value, includes a stone accent wall with a sitting area, a generous bedroom, and a modern 3-piece washroom, offering the perfect setup for guests, in-laws, or teenagers. This home is in immaculate condition and ready for you to move in and enjoy. Located in a family-friendly neighborhood close to schools, parks, shopping, and transit, this is the one you've been waiting for. (id:60365)
56 Abell Drive
Brampton, Ontario
This is a semi-detached split bungalow with a walk-out basement apartment. The home has had lots of upgrades in the last 3 years and is move-in ready. The basement is already rented for $2000 per month which means its like having $400,000 $500,000 of your mortgage covered for you! Whether your an investor wanting rental income or a first-time buyer who needs help paying the mortgage, this home is a smart choice. Homes like this don't last long. Book your showing today! (id:60365)
5 Anatolia Street
Brampton, Ontario
Luxurious 5+4 Bed, 8-Bath Showstopper on a Premium Pie-Shaped Lot! This approx. 5000 sqft masterpiece boasts a 3-car tandem garage and over $250K in upgrades! Featuring 10-ft waffle ceilings on the main, 9-ft ceilings upstairs, 8-ft doors, engineered hardwood, pot lights, wainscoting, double door entry, and a north-facing orientation. The chefs kitchen dazzles with Bosch appliances, a 36 gas stove, quartz counters, extended cabinets, and central vac. Enjoy main floor laundry and a side entrance to a City-approved legal 3-bed basement with 2 baths, 2 kitchens, separate laundry & private entry. Garage with openers, cameras throughout this home is luxury redefined! (id:60365)
6 Bowsfield Drive
Brampton, Ontario
Stunning 4+2 Bedroom, 4 Bath Detached Home With Double Car Garage & Parking For 4. Striking Curb Appeal With Covered Porch & Grand Double Door Entry Welcomes You Inside. Main Floor Boasts 9 Ft Ceilings, Tall Windows, Hardwood Floors, Crown Moulding, Spacious Living/Dining Combo, Family Room With Fireplace, Powder Room & Gourmet Kitchen With Gas Stove, Backsplash & Breakfast Area. Upper Level Features A Grand Primary Bedroom With His & Hers Closets & 5Pc Ensuite, 3 Additional Bedrooms Sharing A 3Pc Bath, Office Space & Laundry Room For Added Convenience. Finished Basement With Separate Entrance Offers Living & Dining, Kitchen, 2 Bedrooms, 3Pc Bath, Pot Lights & Common Laundry With Access To A 2-Bedroom In-Law Suite. Expansive Backyard Perfect For Summer Gatherings Plus Internal Garage Access Complete This Beautiful Home. (id:60365)
7 Millsborough Road
Brampton, Ontario
Look no further! Stunning 4+3 bedroom Royal Pine-built home with stone facade and approx. 3800 sqft of total living space. The sun-filled main floor features a large living/dining area with pot lights & windows, a spacious kitchen with tile flooring, quartz counters, backsplash, S/S appliances, and a large breakfast area. Cozy family room with fireplace & windows, powder room, and main floor laundry. Upstairs, the primary bedroom boasts a walk-in closet & 5-pc ensuite. Two bedrooms share a Jack & Jill 3-pc bath, and the fourth bedroom has its own private 3-pc bath. Professionally finished 3-bedroom basement apartment with separate entrance ideal for rental income or extended family. Over $70K in upgrades including new flooring, kitchen finishes & more. Massive backyardperfect for entertaining or future potential. A luxury opportunity not to be missed! (id:60365)

