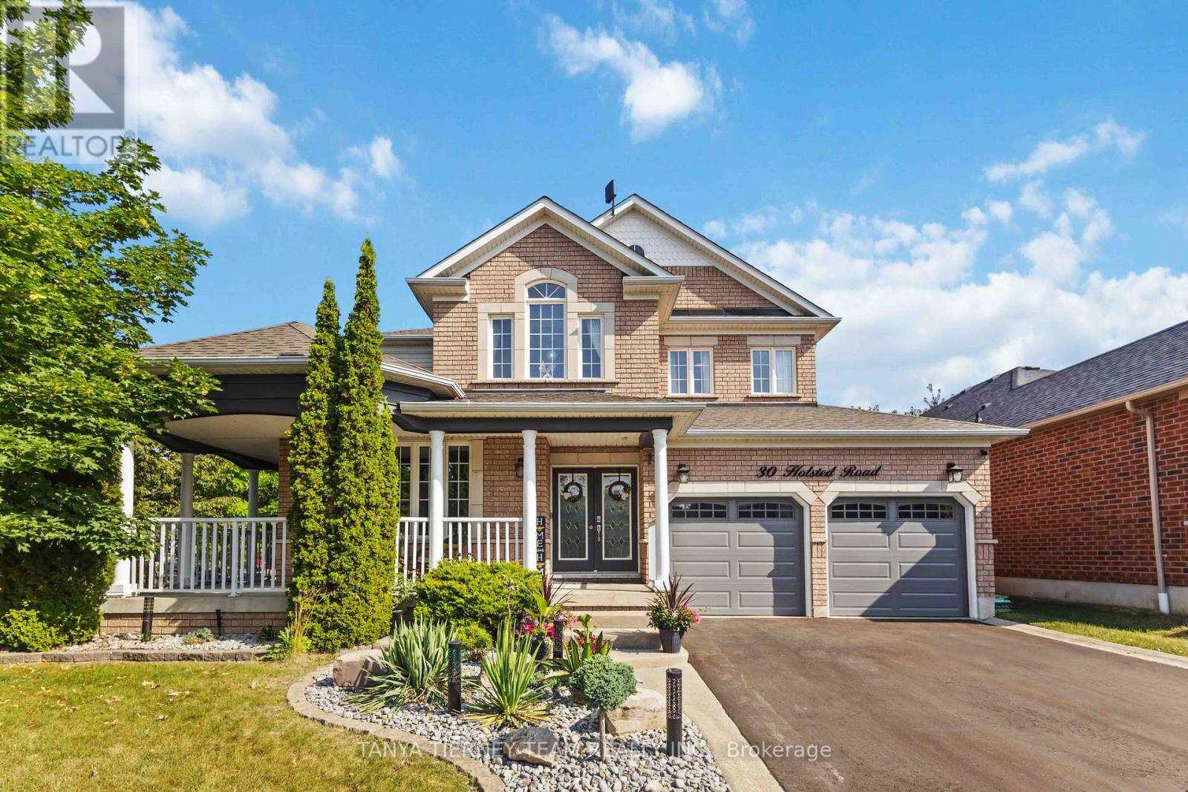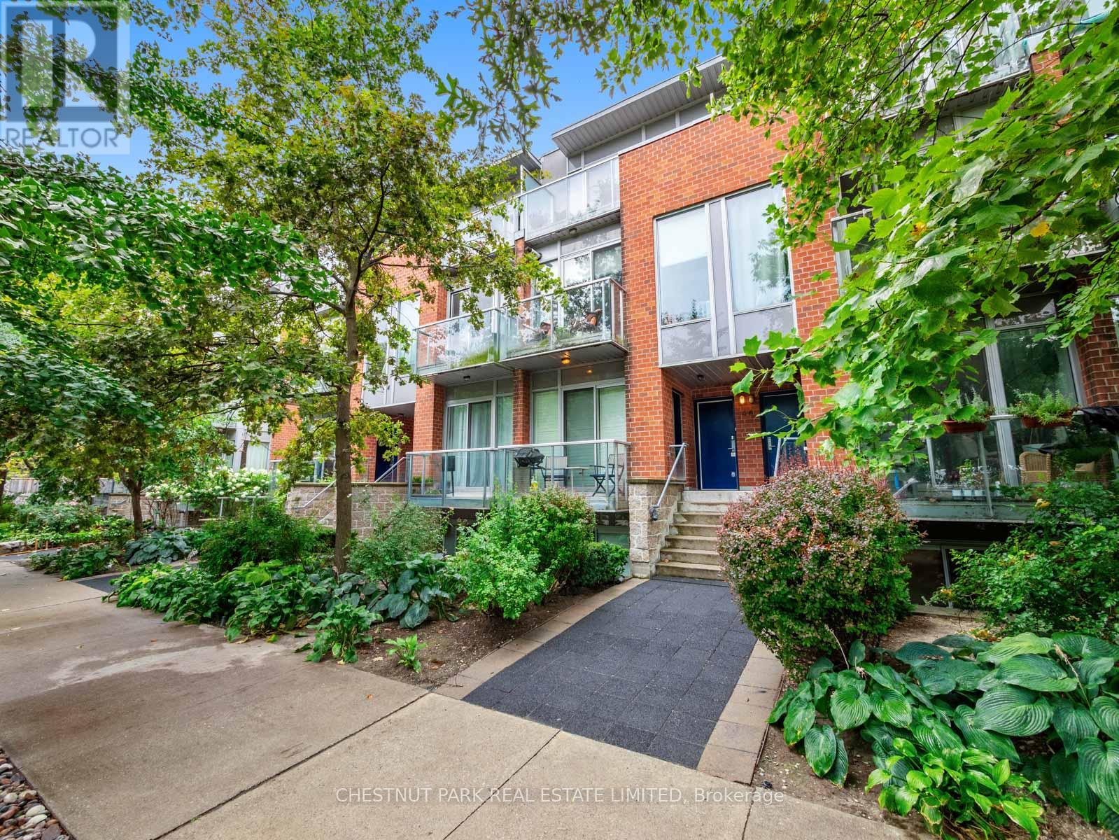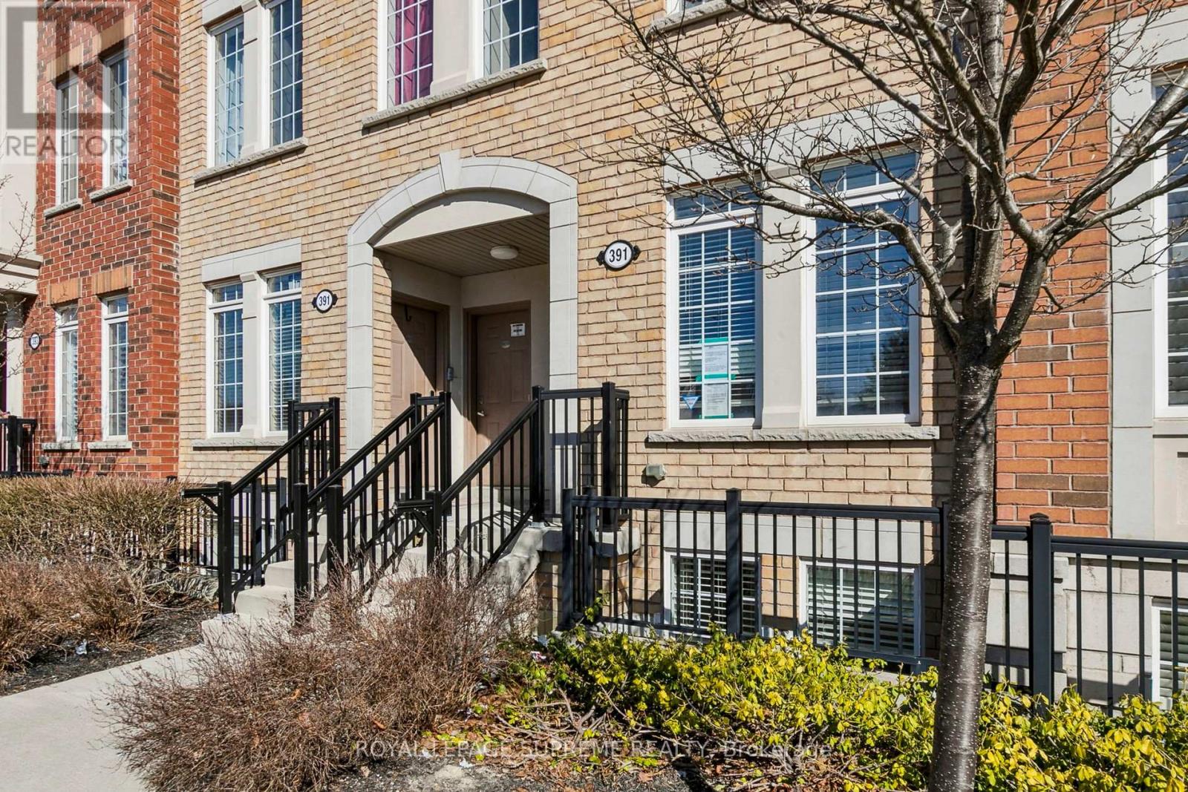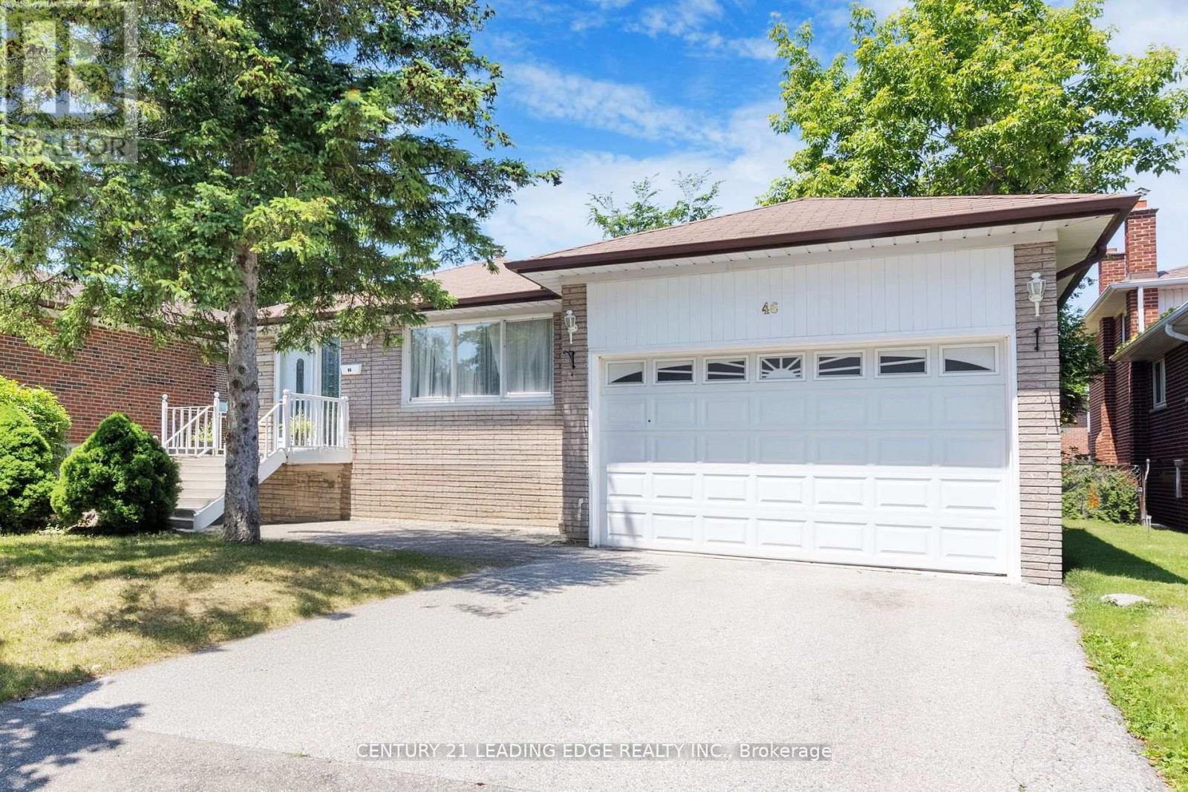30 Holsted Road
Whitby, Ontario
Finished top to bottom! 4 bedroom, 5 bath Fernbrook family home situated on a PREMIUM corner lot! Inviting curb appeal with wrap around front porch with 2nd side entry, extensive landscaping & private backyard oasis with custom gazebo with lighting, pergola shade over the relaxing hot tub, entertainers deck & gravel area for your fur baby! Inside offers an elegant open concept design featuring a 2nd staircase to access the basement to allow for IN-LAW SUITE POTENTIAL, hardwood floors, formal living room, dining room & den with french doors. Gourmet kitchen with quartz counters, huge centre island with breakfast bar & pendant lighting, pantry, pot lights, backsplash, stainless steel appliances & walk-out to the yard. The spacious family room is warmed by a cozy gas fireplace with stone mantle & backyard views. Convenient main floor laundry with access to the garage & 2nd access to the fully finished basement. Amazing rec room complete with 3pc bath, wet bar, pot lights, built-in saltwater fish tank, office area, exercise room & great storage! Upstairs offers 4 generous bedrooms, ALL WITH ENSUITES! Primary retreat features a dream walk-in closet with organizers & 4pc spa like ensuite with oversized jetted glass shower. This home will not disappoint, offers ample space for a growing family & truly shows pride of ownership throughout! (id:60365)
12 Cooperage Lane
Ajax, Ontario
Welcome To This Beautifully Maintained Freehold Townhouse That Offers An Abundance Of Natural Light, Open Concept Living Space And Modern Kitchen. This Bright, Spacious 3-Storey Townhouse Has 3 Bedrooms And Two (2) 4 Pc. Bathrooms. Open Concept Living And Dining Areas Has Gleaming Hardwood Floors And Walkout To The Balcony. The Prime Bedroom Features Large Closets And A Hardwood Floors And Walkout To The Balcony. The Prime Bedroom Features Large Closets And A Soaker Tub In Ensuite. Built-In Garage Plus Additional Surface Parking Included. Two (2) Parking Spots. Lots Of Storage Space. Minutes To Hwy 401, Shops And All Amenities. Costco, Walmart, McDonalds, Canadian Tire Etc. Great Schools And Fitness Centers Are Steps Away. Don't Miss This Opportunity To Own This Amazing Home. New Roof, New Stove, New Microwave And Upgraded Modern Kitchen. (id:60365)
416 Jane Avenue
Oshawa, Ontario
Located in the highly sought-after Glens community of Oshawa, this charming bungalow blends original character with modern updates. The sun-filled living room features a cozy gas fireplace and a large bay window overlooking a private backyard that backs onto greenspace and forest. A separate dining room with original hardwood floors connects to the updated eat-in kitchen, complete with a gas stove and walkout to a spacious deck surrounded by mature trees and perennial gardens perfect for relaxing or entertaining. The main level offers a comfortable primary bedroom with double closets, two additional bedrooms, and a stylishly updated bathroom. The fully finished basement with a separate entrance provides incredible versatility, featuring a bedroom, den, full kitchen, 3-piece bath, laundry, and a walk-up to the backyard ideal for in-laws, extended family, or potential rental income. A large rec room with dry bar complete this level. This home offers space, character, and flexibility in one of Oshawa was most desirable neighborhoods a true must-see! (id:60365)
2908 - 30 Meadowglen Place
Toronto, Ontario
Welcome To The Fabulous Penthouse Suite With High Ceilings & Panoramic Terrace Overlooking Lake Ontario. 2 Bed + Den, 2 Bath, 1 Underground Parking. Laminated Wood Throughout. Modern Kitchen W/Appliances. Concierge, Gym, Pool, Bike Storage. Minutes To Hwy 401, TTC, STC, Centennial College, University Of Toronto. (id:60365)
3 - 46 Boston Avenue
Toronto, Ontario
High ceilings, expansive windows & a modern vibe make this sunny & spacious 3 bed, 2 bath townhouse a special opportunity. Located in the award-winning Printing Factory Lofts & Towns in the heart of Leslieville, this home strikes the perfect balance between the turnkey lifestyle of condo living & the privacy of homeownership. Beautifully & thoughtfully designed to create a stylish & comfortable backdrop for everyday living, standout features include: an open-concept floor plan; a chic kitchen with stone countertops, an island with seating, stainless appliances & white cabinetry with brass handles; 2 balconies, one with a BBQ gas line; a skylight; ensuite laundry; access to fabulous Beanfield WIFI & excellent storage throughout including a primary with 2 double closets. Recent upgrades include a new a/c system, on-demand tankless hot water system, custom motorized blinds, Murphy bed with storage, new light fixtures & the HVAC system is completely owned - no rentals! Perfectly situated on quiet & leafy Boston Avenue; steps from a coveted Montessori; & around the corner from the shops & cafes that make this neighbourhood so hot! Family-friendly amenities abound including coveted Morse St. Jr. P.S. (French Immersion) & Riverdale C.I; popular daycares including Mighty Kids & BrightPath; Jimmy Simpson Rec Centre and Park; & Leslie Grove & Hideaway Parks! 1 parking spot, 1 locker, a concierge & visitor and bike parking complete this fabulous opportunity. You can have it all! (id:60365)
Basement - 29 Summerglade Drive
Toronto, Ontario
Huge Fully Renovated and Beautiful Basement with 3 Large Bedrooms. Total 2 Full Bathrooms. Quality And Professionally Renovated. New Floor, New Kitchen Cabinet, New Washroom And New Appliance. Ensuite Laundry. New Paint. 1 Parking Spaces. Move In Condition. Convenient Location - Close To Public Transit, Schools, Parks. Restaurants And Stores (id:60365)
4 - 1155 Boundary Road
Oshawa, Ontario
Turnkey Sports & Recreation Facility For Sale. Approx. 14,000 Sq Ft Indoor Facility With 28' Clear Height, Ideal For Basketball, Volleyball, Futsal, Pickleball, And More. Includes 2 Full Courts + 3 Shooting Lanes Along With 2 Batting Cages Situated On The Second Floor, With Potential To Add Sports Like Badminton Or Cricket. Favourable Long-Term Lease In Place. A Great Opportunity To Own A Fully Equipped, Multi-Sport Facility With Strong Growth Potential. (id:60365)
79 - 391 Beechgrove Drive
Toronto, Ontario
3 Bedroom, 3 bathroom unit in Natures Path! Bright, south facing unit in a family friendly community, filled with natural light and thoughtfully designed for modern living. The open concept main floor features high ceilings, a spacious living and dining area, and a sleek kithcen with a large centre island and plenty of storage. An additional flex space off of the kitchen is perfect for a home office, play room, or a second dining/lounge area, with walkout access to a private patio equipped with a gas bbq hookup and direct access to the parking lot. Convenient 2 piece bathroom on the main level. Downstairs, the primary bedroom includes a private ensuite, plus two more bedrooms and a full 4 piece bath complete the lower level. Steps of TTC, major highways, parks, waterfront trails, and shopping. A solid choice for families looking for comfort, flexibility and a great location. (id:60365)
46 Budworth Drive
Toronto, Ontario
Welcome to 46 Budworth Drive! This beautifully renovated 3+1 bedroom, 3-bathroom backsplit is nestled in the heart of the sought-after West Hill community. Sitting on a generous 50 ft lot with a spacious double car garage, this home offers both style and function for the family. Step inside to an open-concept main floor featuring a bright living and dining area, an updated eat-in kitchen, and a cozy family room with a fireplace and walkout to the backyard. The home boasts elegant, upgraded laminate flooring throughout and ample storage in the garage. Enjoy a large, private backyard! Perfect for summer gatherings and entertaining. The fully finished basement includes a second kitchen, separate entrance, and an additional bedroom, ideal for an in-law suite or rental income potential. Conveniently located near top-rated schools, parks, restaurants, grocery stores, shopping, public transit, and just minutes from the scenic Grey Abbey Park along the lake. Don't miss your chance to call this move-in-ready gem your next home! (id:60365)
4053 Watson S
Puslinch, Ontario
UNINTERRUPTED WATER VIEWS AWAIT YOU! Nestled atop one of the highest points in Puslinch and just minutes from the charming Campbellville equestrian community, this unique opportunity invites you to either build your dream home (initial drawings and survey available)or reimagine the existing structure on a generous 1-acre lot (225 x 194 feet). Experience a beautiful nature sanctuary with stunning views of Mountsberg Reservoir, which spans 472 acres outside your door. Each morning, wake up to vibrant sunrises illuminating your backyard. The recently constructed garage measures 24x28 ft and is fully insulated, featuring three layers of high-density foam beneath engineered wood siding. It is framed with sturdy 2x6 lumber, topped with a durable steel roof, and equipped with a 100 Amp electrical panel and an EV charger.With buried water and sewer lines running to the garage foundation, the upper level can easily be transformed into a workshop or studio apartment, enhancing the investment! This incredible setting isn't just a building lot; its also the perfect starter home for those dreaming of a country lifestyle that could become your family retreat. Currently, the property boasts a loft bungalow with an abundance of windows, a spacious great room, a luxurious kitchen ready for culinary adventures, and sleeping quarters with both a main floor bedroom and a whimsical loft bedroom. Theres also a wood stove, heat pumps, and AC. You'll also love the charming cordwood garden shed. Conveniently located close toHighway 401, commuting to Guelph, Burlington, Hamilton, and the GTA is easy. Experiences awaits nearby, including a boat launch where you can fish or paddle in your kayak or non-motorized boats. Additionally, you'll discover a variety of beautiful hiking trails and excellent fishing opportunities in the area, all surrounded by breathtaking scenery. Start planning your visit and be first in line for your new lifestyle and investment today! (id:60365)
50 Golfdale Road
Toronto, Ontario
One of a kind century home in Prestigious Lawrence Park North. Majestic 2 1/2 story 6 bedroom 4 bath executive home with 3 story addition sitting on a 50X123 foot private lot with 4 car drive and 1 car garage. Modern custom kitchen with 9' ceilings, huge granite topped centre Island, generous breakfast area open to Family Room with gas fireplace, walkout to garden and outdoor kitchen with built in BBQ. Massive living room and separate wood paneled dining room with butler's servery and pantry. Elegant prime bedroom retreat with soaring cathedral ceilings fireplace, 5 pc ensuite with double sinks, separate shower and soaker tub walk-in closet and walkout to private balcony. 5 more bright and spacious bedrooms with tons of built ins, large closets & vaulted ceilings. Study nook on 3rd floor. Laundry chute on every floor. Walkup basement with separate entrance, spacious rec room 7th bedroom and office room. Fully fenced and landscaped lot with stone walkways and patios and custom built garden shed. This unique luxury residence is great value for wise buyers. (id:60365)
504 - 300 Bloor Street E
Toronto, Ontario
Welcome To The Prestigious Luxury Condo "Bellagio" which - Sitting Right On The Edge Of Downtown And Alongside The Rosedale Valley. The Iconic At Bloor St E & Mt. Pleasant Rd. Very Bright, Spacious, And Functional Layout 1Br + Den. 723 SQ. FT Of Interior Plus Open balcony With Unobstructed East View Overlooking Wooded Rosedale Valley. Large Kitchen With Open Concept. Large Bedroom W/Extra Large Closet. Floor To Ceiling Window. Rich Laminate Flooring. Conveniently Close To The Dvp And Walking Distance To 2 Subway Stations, TTC, Shopping & Dining. Enjoy Having Everything At Your Doorstep Without Compromising The Quiet Comforts Of Home. Utilities Are Included. This Wonderful Building Has 24Hr Concierge, 5-Star Amenities. Indoor Saltwater Pool, Gym, Sauna, Guest Suites, Party/Meeting Rm. Parking & Locker Included. This Unit Is City Living At It's Finest. (id:60365)













