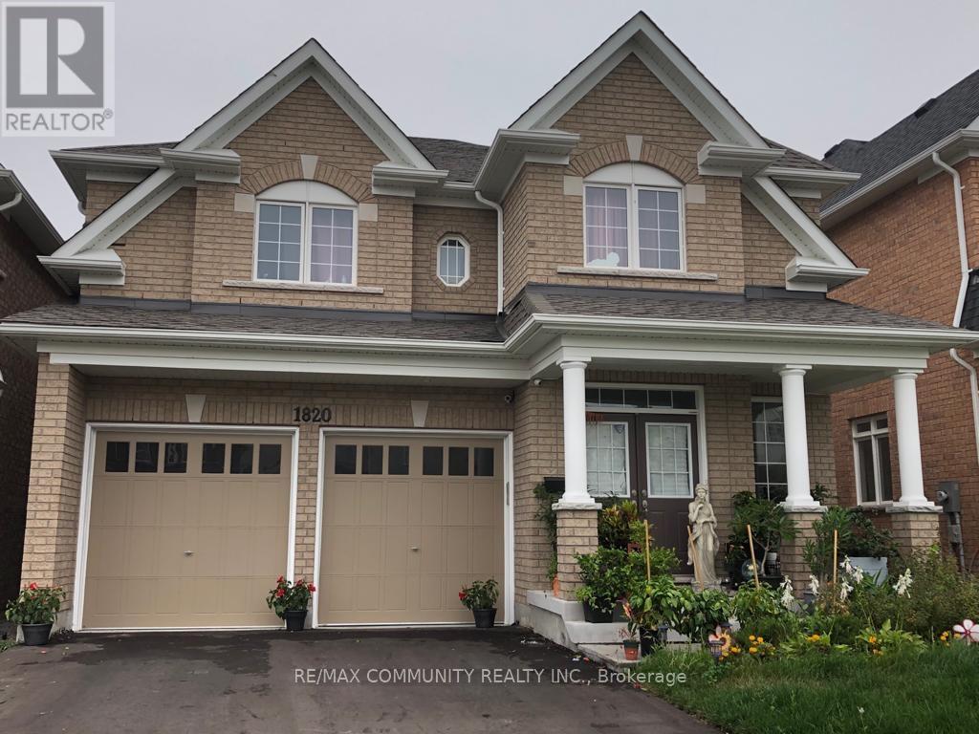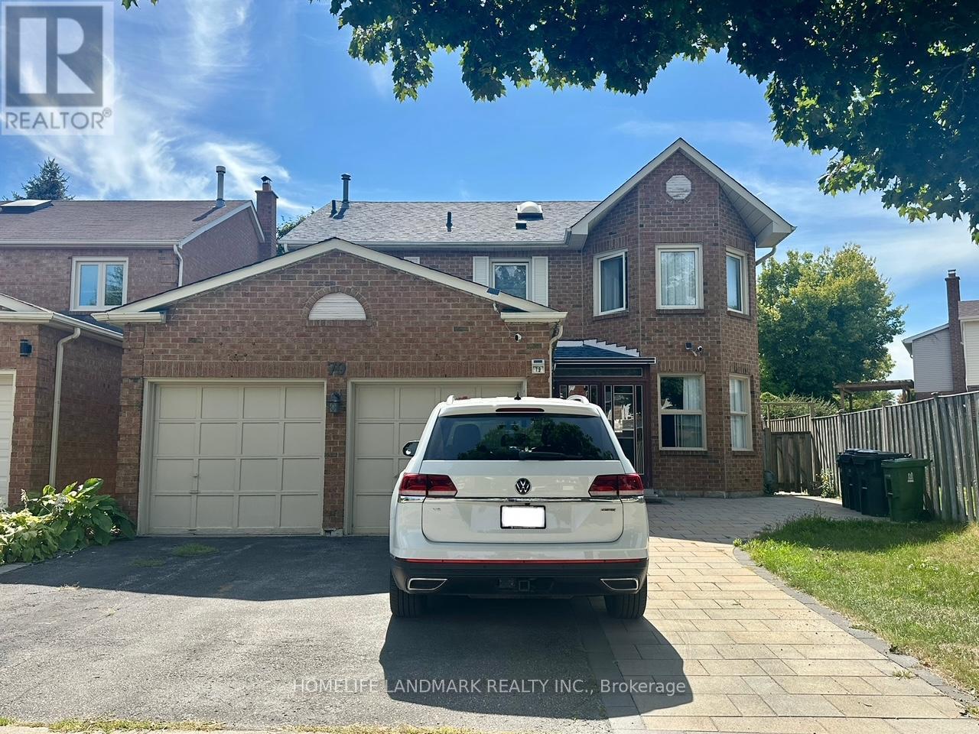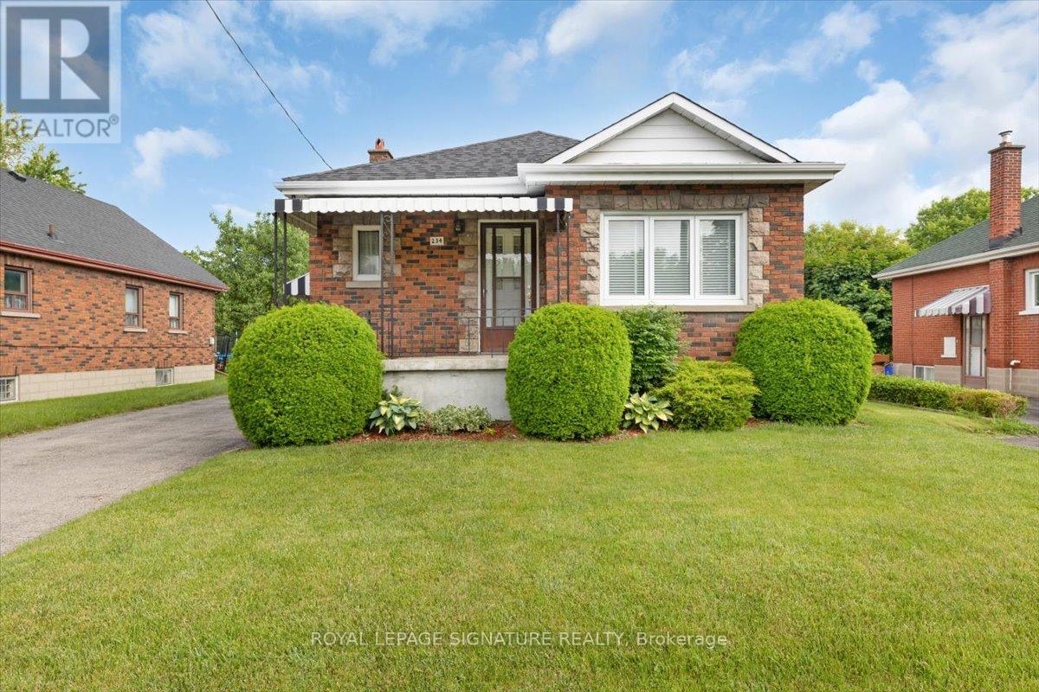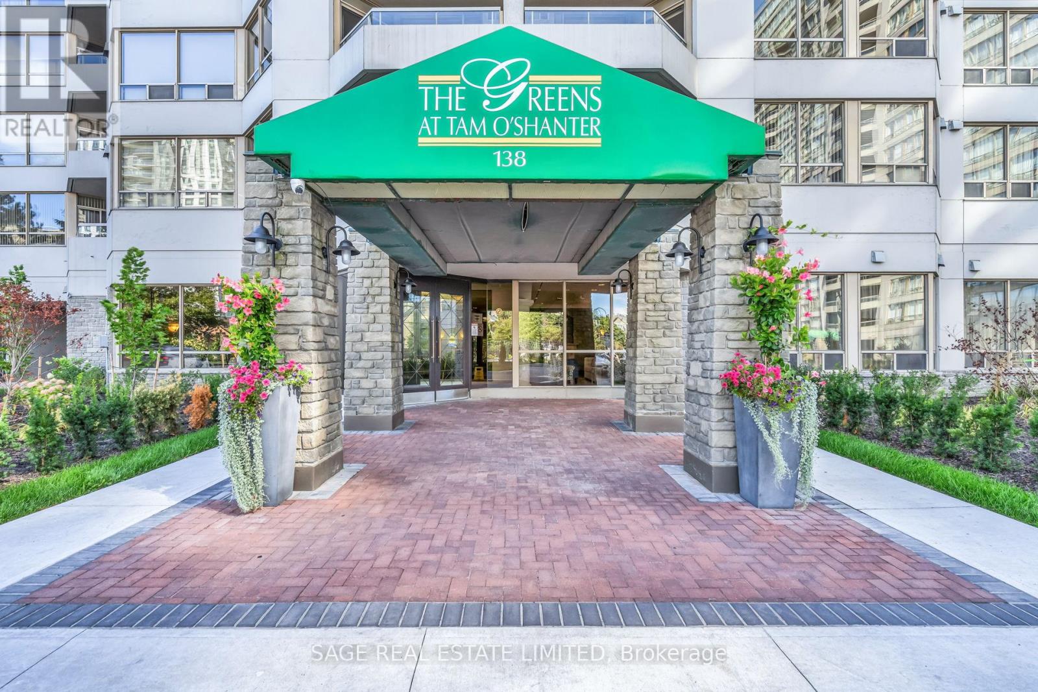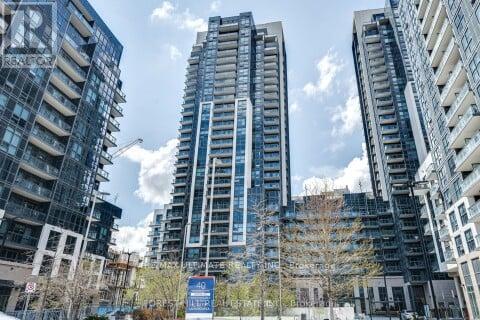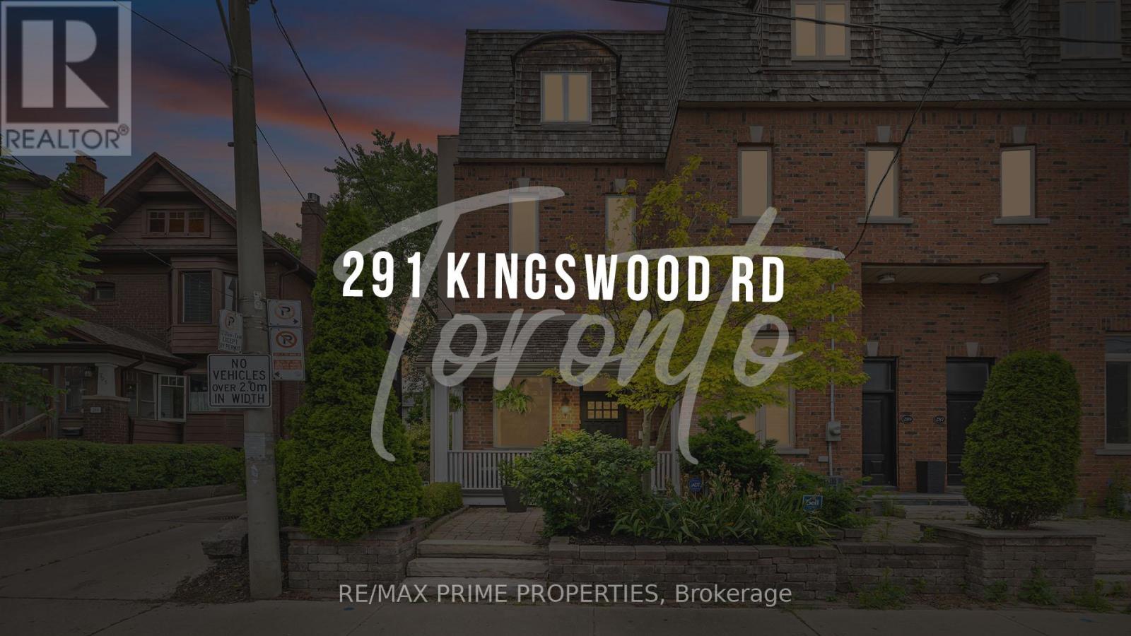767 Sedore Avenue
Georgina, Ontario
Welcome to Willow Beach Living! With its prime location and generous lot, this charming property offers the perfect canvas to build your dream home or cottage just steps from the sparkling shores of Lake Simcoe. Whether you're looking for a peaceful weekend escape, an affordable starter, or a site with future building potential, this opportunity is not to be missed. The existing cottage is full of warmth and character. Enjoy sunny mornings on the newer front deck, then take a leisurely stroll to the beach. Inside, the large eat-in kitchen is ideal for hosting family meals, while the inviting living area provides a cozy place to unwind after a day on the water. Two comfortable bedrooms make smart use of space, creating a restful retreat that's perfect for easy lakeside living. Outside, a 17 x 22 ft detached garage with a 40-amp panel offers endless possibilities for a workshop, hobby space, or additional storage. The paved driveway provides ample parking for family and friends. Set on a beautiful lot in a highly desirable lakeside community, this property is move-in ready but also bursting with potential. Whether you're dreaming of a custom build or simply looking to enjoy the beach lifestyle as-is, this is your chance to make Willow Beach your own. Experience lakeside living at its best, your next chapter begins here. (id:60365)
203 - 65 Shipway Avenue
Clarington, Ontario
Bright & Spacious 1 Bed + Den, 1 Bath @ Mill/Newcastle. Open Concept Design With A Great Floorplan. Premium & Modern Finishes Throughout. Stunning Kitchen Featuring Stone Countertops, Backsplash, Stainless Steel Appliances & Wrap-Around Cabinetry. Combined Living/Dining Rooms With Wide-Plank Laminate, Large Window & Walk-Out To Patio. Spacious Primary Bedroom With Double Closet, Large Window & Laminate Flooring. Modern Bathroom Includes Tile Flooring, Full-Sized Stand-Up Shower & Vanity With Storage. Separate Den - Perfect For Working From Home! Well Maintained. Move-In Ready! (id:60365)
1820 Grandview Street N
Oshawa, Ontario
Bright and Spacious BASEMENT apartment. With Lots Of Pot Lights And Upgrades. Family friendly home features an eat-in kitchen, large 4 piece bathroom, private ensuite laundry, large living room and large rooms. ONE (1) year lease. Lease is for basement apartment only. Minutes To Schools, Plaza, Malls, Restaurants, Entertainment, 401, 412, Highway 7, Oshawa College, UC Towns, and many more amenities. Ideal for a couple OR single professional; small family. (id:60365)
74 Bornholm Drive
Toronto, Ontario
Step Into A Lifestyle Where City Living Meets The Tranquility Of Rouge Hill. Tucked Away In One Of Torontos Most Sought-After Communities, This Stunning 2-Storey Detached Home Offers 3+1 Bedrooms, 4 Bathrooms, And A Finished Walk-Out Basement With Cozy FireplaceDesigned For Both Everyday Comfort And Entertaining. The Open-Concept Kitchen And Dining Area Seamlessly Flow To The Backyard, While Sunlit Living Spaces And A Primary Suite With Walk-In Closet + Ensuite Make This Home A True Retreat!With The Rouge River And Rouge National Urban Park Just Steps Away, Enjoy Scenic Trails, Ravines, And Boardwalks Surrounded By Rich BiodiversityAll While Being Minutes To The Lake Ontario Waterfront, Top-Rated Schools, U Of T Scarborough, Shops, Dining, Hwy 401, And The GO Train... A Commuters Dream!A Rare Opportunity To Experience The Best Of Both Worlds: Tranquil Wilderness And Everyday Convenience, All In One Incredible Property. Dont Miss The Chance To Call 74 Bornholm Drive Your Home! (id:60365)
Basement - 79 Ingleton Boulevard
Toronto, Ontario
Welcome to this Bright and Spacious 2 Bedrooms basement apartment. Newly renovated and never lived in. Lot Of Pot Lights Through-Out .Modern Kitchen, Granite Countertop, Backslash, stainless Appliances, Separate entrance with Walk up stairs to Large Privat Backyard. Walk To Milliken Park, Community Centre, Library, Church ,Steps To School, Minutes To Ttc, Major Supermarket, Banks &Shopping Plaza. (id:60365)
571 Farewell Street
Oshawa, Ontario
Great location and neighborhood! This beautifully renovated bungalow features a finished basement with a separate entrance, offering excellent income potential. The interior boasts brand-new tiled flooring in the kitchen and dining areas, a modern kitchen with new cabinets, quartz countertops, and soft-close cupboards, as well as a fully renovated main-floor washroom with quality tiles and a premium bathtub. Pot lights brighten the main-floor living room, kitchen, and washroom, while new tile and vinyl flooring run throughout both levels. A freshly painted finish and a renovated staircase with a vinyl and metal design complete the upgrades. Exterior highlights include a large driveway that fits six cars with fresh sealing and a carport, new stone-surfaced front stairs and porch, a spacious front yard with a mature maple tree, tulip and allium flower beds, and a big backyard featuring an apple tree with plenty of gardening space. The bedrooms are generously sized with large windows for natural light. Conveniently located within 1 to 11 minutes of Kingside Park with pickleball courts, elementary schools (English/French), Highway 401, Marriott Courtyard Hotel, Harmony Golf Course, Donevan Recreation Centre, Oshawa Centre Mall, Trent University, Oshawa GO/VIA Rail Station, Lakeridge Hospital, Oshawa Lakeview Park/Beach, Costco, Walmart, Canadian Tire, Rona+, General Motors, iFLY Indoor Skydiving, and local cinemas. Everyday conveniences such as McDonalds, Tim Hortons, gas stations, and shops are just minutes away, with easy access to public transit. (id:60365)
10 Emmas Way E
Whitby, Ontario
This Stunning newer townhome is just steps from trendy restaurants, takeout options, Farm Boy, LA Fitness, shopping, and transit in the heart of Whitby, nestled in the newest subdivision, Emma's Way. The home boasts 2 bedrooms and a modern layout, featuring a balcony off the great room as well as another off the primary bedroom. Enjoy 9-foot smooth ceilings on the main floor and luxury vinyl laminate flooring throughout. The kitchen includes an island with quartz countertops, and there's a recreation room on the ground floor. Additionally, it offers a convenient garage with direct access to the home and central air conditioning. (id:60365)
234 Etna Avenue
Oshawa, Ontario
Great opportunity for an end-user or a renovator a charming, well-maintained home nestled on a quiet, tree-lined street in a family-friendly neighbourhood. Pride of ownership. Either move in and enjoy the home as is or renovate to suit. This spacious property offers a functional layout with comfortable living and dining areas, well-appointed bedrooms, and plenty of natural light throughout. Situated on a mature lot, its perfect for families, professionals, or first-time buyers looking for both comfort and value. Enjoy the convenience of nearby schools, parks,shopping, and easy access to transit. This home offers an incredible opportunity to settle into one of Oshawa's most welcoming communities. (id:60365)
1026 - 138 Bonis Avenue
Toronto, Ontario
Beauty on Bonis! This three bedroom, two bath spacious corner unit is ready to be enjoyed! Clean & bright, featuring many windows & a welcoming layout. Large eat-in kitchen with loads of counter & cupboard space & sunny East view. Generously-sized primary bedroom features TWO walk-in closets + linen closet & six piece ensuite bathroom. Greet guests comfortably in your large entryway with front closet & entertain in your open concept living room with dedicated dining room & cozy gas fireplace. Functional separate laundry room with full size machines & storage, too! Tridel signature luxury condo featuring gorgeous, well-maintained grounds & wonderful amenities! Enjoy the wonderful sense of community in this friendly complex. Maintenance fees include heat, hydro, water, Bell Fibe Internet & cable! Amenities include gated entrance, indoor & outdoor pools, hot tub, change rooms with sauna, well-equipped gym, exercise room, billiards, ping pong, hobby rooms, guest suites, party room, meeting rooms, parcel lockers & clean, well maintained parking garage! This building truly shines! Close to everything you need including public transit, Tam O'Shanter golf course, Agincourt Mall, Kennedy Commons, Agincourt Go Stn & Hwy 401. (id:60365)
1882 Shadybrook Drive
Pickering, Ontario
Welcome to 1882 Shadybrook Dr, nestled in Pickerings highly sought-after Amberlea neighbourhood. This spacious and freshly painted 5-bedroom, 4-bathroom home offers a warm, functional layout perfect for growing families. The main level features gleaming hardwood floors, a sun-filled eat-in kitchen, and generous living and dining areas. Step outside to a beautifully landscaped backyard designed for both relaxation and entertaining.complete with a large deck, covered BBQ area, gazebo wired with lighting, and a separate play area for kids. The home also includes a double garage with direct access, extended driveway parking, and sits within walking distance to top-rated schools, parks, trails, grocery stores, and transit. With quick access to Highway 401. (id:60365)
725 - 20 Meadowglen Place
Toronto, Ontario
Welcome to 20 Meadowglen Place, Unit 725 a modern condo in the heart of Scarborough offering comfort, style, and convenience. This bright 1 bedroom features an open-concept layout with floor-to-ceiling windows, sleek laminate flooring, and a spacious balcony with unobstructed views. The contemporary kitchen is equipped with stainless steel appliances, quartz counters, and ample cabinet space. Residents enjoy access to premium building amenities including a fitness centre, outdoor pool, party/meeting rooms, guest suites, 24-hour concierge, and visitor parking. Ideally located near Highway 401, Scarborough Town Centre, Centennial College, and the University of Toronto Scarborough campus, with TTC transit just steps away.Perfect for professionals, couples, or students seeking a stylish rental in a prime location. (id:60365)
291 Kingswood Road
Toronto, Ontario
**OFFERS ANYTIME** Discover the epitome of contemporary comfort and style in this 1650 sq. ft (finished living space), newly renovated end unit townhouse nestled in Toronto's picturesque Beaches neighbourhood. Recently updated with meticulous attention to detail, this home seamlessly merges modern upgrades with the relaxed charm of the Beach community. Step inside to find a bright, airy, open-concept layout, highlighted by newly installed hardwood floors that flow throughout the main living areas. The living room's custom millwork invites relaxation, and large windows flood the space with natural light. Feast your surprised eyes on this gourmet kitchen! It features a 4x8 quartz island, Blanco sink, new stainless steel KitchenAid appliances (2021), and ample custom cabinetry, seamlessly combining style and functionality. The large kitchen island provides a casual dining option for busy mornings or casual gatherings. Upstairs, the tranquil master suite awaits, complete with a large spa-inspired ensuite bathroom boasting a contemporary free-standing Aquabrass stone resin tub, heated floors, and a double walk-in shower. Another standout feature of this townhouse is its large one-car attached garage, providing secure parking and additional storage space, a rarity in the Beaches area. Additional upgrades include Pella windows and doors throughout the home, a 12-foot garage door, a Rheem furnace (2019), Comfort Aire A/C (2019), a Navien tankless hot water heater (2024), a water softener, and a backwater valve. This townhouse includes two private patios and a welcoming front porch facing Kingswood Road. ***2nd floor living room was previously a 3rd bedroom and could easily be converted back** Inclusions: Existing fridge, stove, microwave, dishwasher, hot water tank, washer, dryer, garage door opener; Automatic shade & remote for a skylight is currently inoperable. However, skylight is new - 2021. (id:60365)



