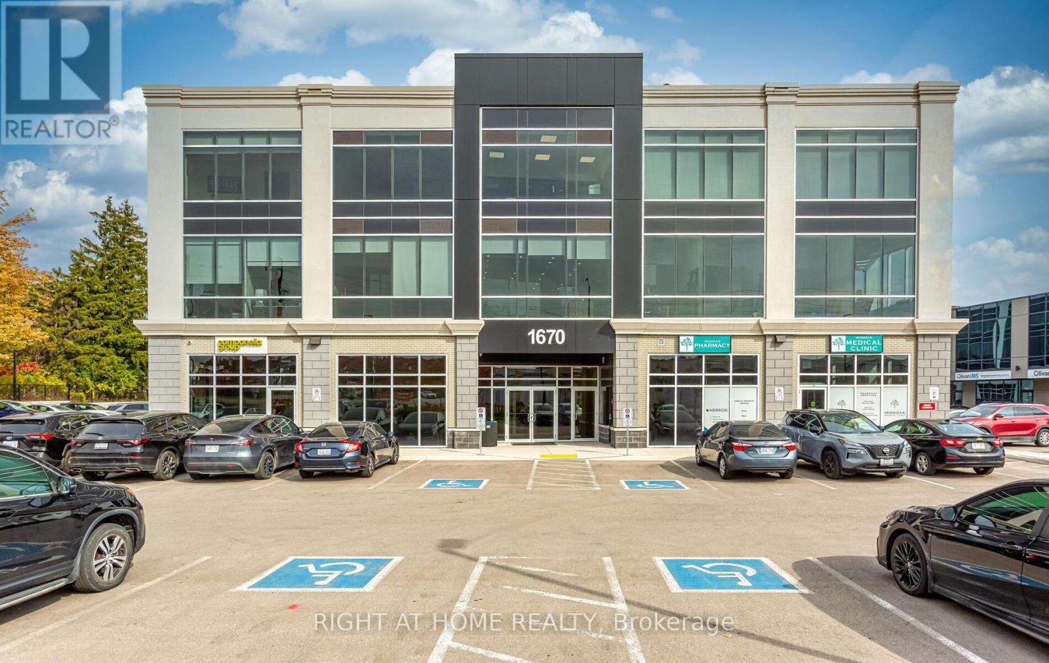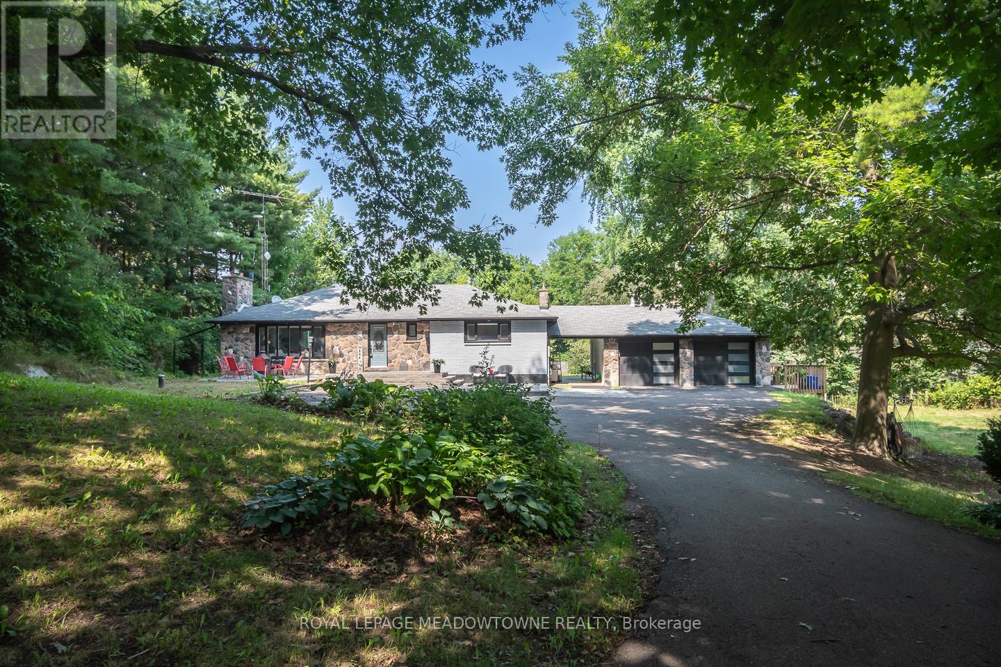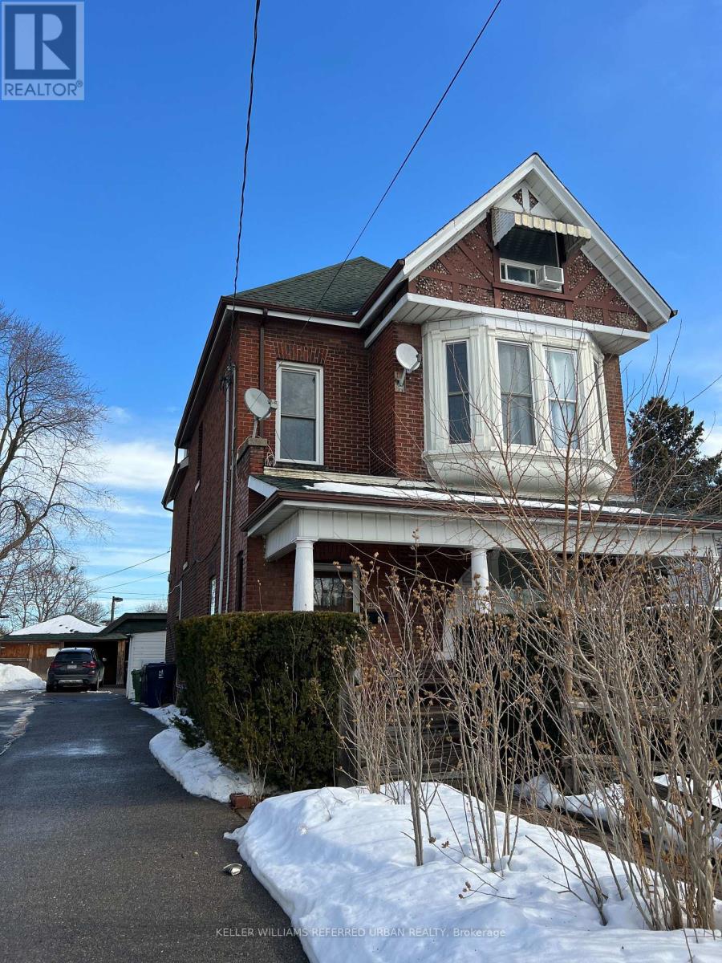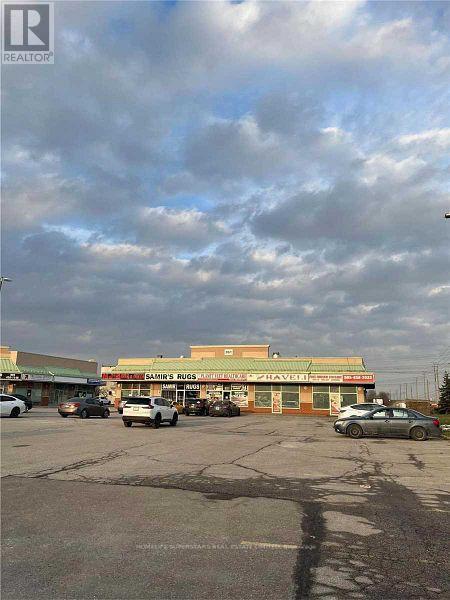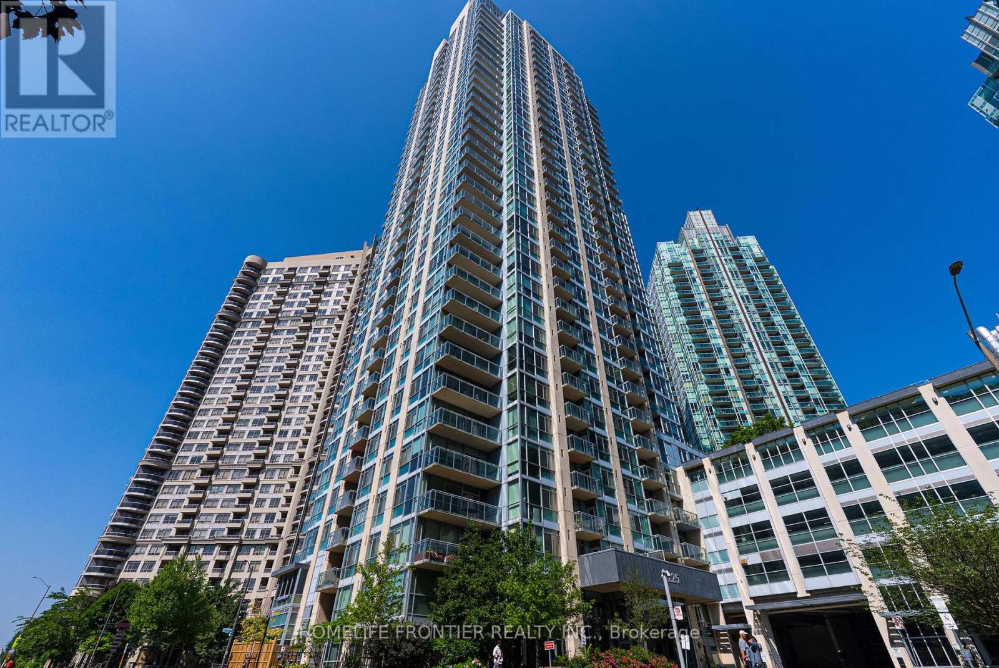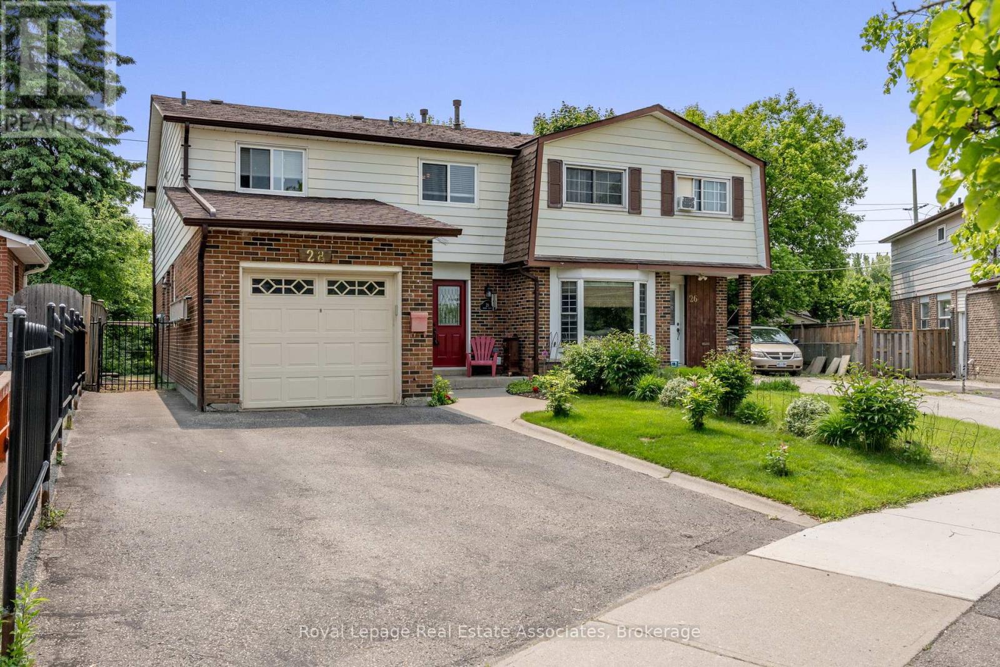25 Orsi Road
Caledon, Ontario
Welcome to a one-of-a-kind residence that blends timeless elegance with modern upgrades, set on a breathing taking property that feels like your own private retreat, backing onto a serene forest, this rare 5-level home offers complete privacy and endless opportunities to enjoy the outdoors. The professionally designed grounds are a masterpiece of landscaping, featuring lush gardens, stone walkways, two ponds, a flowing creek with fish, and multiple patios and pergolas. Every season can be savored with seamless indoor-outdoor living through the numerous walkouts. A spacious foyer opens to an open floor plan with French Doors leading to an oversized dining room -- perfect for hosting large gatherings. The chef's kitchen flows into a stunning great room ,where soaring beamed ceilings and a grand fireplace create a warm yet refined atmosphere. Rich hardwood floors thru the main areas. Upstairs 3 spacious bedrooms with spa like bath with glass shower. 3rd level offers an expansive family room with hardwood floors and w/o to private patio, lower level boasts a big family room, 5th bedroom & huge rec room with built-ins, Murphy bed, gas fireplace, & walkout to yard. Completing this remarkable property is an exceptional feature: solar roof panels with a transferrable FULLY PAID MicroFIT contract, generating approx. $7,000/year income, until June 2032 a rare luxury that combines sustainability with financial benefit.This is more than a home, its a lifestyle of elegance, privacy, and natural beauty! (id:60365)
96 - 1055 Shawnmarr Road
Mississauga, Ontario
*Port Credit* Renovated 3 Bedroom End Unit Townhouse. Featuring Updated Kitchen With Stainless Steel Appliances & Granite Counters. Spacious Living & Dining Room With Walkout To Private Fenced Yard Perfect For Summer BBQ's With Family. 2 Beautiful Updated Baths (Heated Floors In Basement), New Engineered Hardwood In Living & Dining Rooms, Finished Lower Level Rec Room, Office Area & Direct Access To Parking Garage (2 Exclusive Parking Spots). Rogers Infinite Internet & TV Included. Enjoy A Carefree Lifestyle In Low Maintenance Home Walking Distance To The Lake, Jack Darling Park, Trails & All Amenities. Great Commuter Location Close To QEW & Go Station. Perfect Home For Families or Professionals. (id:60365)
212 - 1670 North Service Road E
Oakville, Ontario
This Premium Office/Commercial Unit Is Perfectly Positioned Near Highways QEW & 403, In A Vibrant Area With Convenient Transit Access To The Go Station. The Brand New 2nd Floor Office Space, Currently In Shell Condition, Boasts A Bright Atmosphere With Expansive Windows And Ample Parking, Ready To Be Customized To Meet Your Business's Unique Requirements. Surrounded By Other Offices And Commercial Spaces, And Situated Close To Oakwood Business Park Plaza, Which Features A Medical Unit, Farm Boy, And Starbucks, This Location Is Ideal For Any Office Use, Including Real Estate, Legal, Or Financial Services. Shared Amenities Include A Boardroom, Common Kitchen, And Washrooms. Buyers Are Encouraged To Conduct Their Own Due Diligence Regarding Zoning And Permitted Uses. **EXTRAS** Strategically located at Oakville/Mississauga Border Close To 403/QEW (id:60365)
Suite 1 - 1743 Lawrence Avenue W
Toronto, Ontario
Newly Renovated 3-Bedroom Basement Apartment in Detached Bungalow. Bright, Spacious Modern Unit, Open Concept Living/Dining Room, Custom Kitchen with Stainless Steel Appliances, Luxury Quartz Countertops, Kitchen Island for Entertaining, LED Pot Lights, Contemporary Plank Floors, Modern Bath, Spacious Bedrooms with Closets, Ensuite Laundry, Shared Yard. Walk Or Bike To: No Frills, Metro, LCBO, Schools, Restaurants, Amesbury Park, Arena & Library. (id:60365)
1208 - 100 Burloak Drive
Burlington, Ontario
Wow $299,000! 2nd Floor 1 bedroom + Den/Bedroom Resort Like Retirement Residence at "Hearthstone by the Lake" in Burlington. Located steps from Lake Ontario, Waterfront Trails, and Scenic Parks! Senior Condo Residence Living With Exceptional Amenities Including , Wellness Centre & Social Retirement Activities. This Luxury Retirement Residence Just Steps From Lake Ontario & Close To Shopping, Seniors Rec Centre & Great Hwy Access. One Underground Parking and a Locker. Monthly Mandatory Club Membership Basic Service Package Fee Per Suite of $1,539.28/per month (plus HST) ( Not Per person) Included is a $260.35 Credit towards Food & Beverage in the Dining Facilities. Residents enjoy full access to a Wealth of Amenities, including a Licensed Dining Room Overlooking the Lake, Concierge Services, Fitness Centre, Library/Billiards lounge, Wellness Programs, Social Events, Indoor Pool, and on-site Health Services. Outdoor spaces Feature Spectacular. Landscaped Patios, & Courtyards. Hearthstone offers the independence of condo living with optional support services available as needed. (id:60365)
10805 Fourth Line
Halton Hills, Ontario
Looking for room to roam without giving up convenience? This 1-acre property in Halton Hills offers the perfect blend of rural peace and quick access to major routes, just minutes to the highway. The main level is a bright and spacious 3-bedroom bungalow, designed for easy one-floor living with a welcoming layout, many recent renovations & a walk out to large back deck to enjoy the peaceful outdoors. The lower level features a 2-bedroom, 2-bathroom space with its own private entrance - ideal for multi-generational families, extended guests, or a flexible live/work setup. And there's more - beneath the double car garage sits a bonus studio-style space with its own bathroom. Perfect as a home office, guest suite, or creative retreat. A large driveway and double garage offer ample parking for family, visitors, or trailers. Buyers and investors will love the flexibility. While the lower spaces are not legally recognized, the layout provides excellent in-law potential and income-style options. Major updates have already been handled: a drilled well, new weeping tile system, replaced furnace, and new appliances mean peace of mind for the next owner. If you're searching for a Halton Hills home for sale with land, flexibility, and room to grow this is the one. (id:60365)
Third Floor - 225 Rosemount Avenue
Toronto, Ontario
Spacious Two Bedroom Apartment for Rent in the Historic Weston Village! Third Level Private unit in a legal fourplex. Recently renovated. Perfect for a single professional or a young professional couple. No kids as per insurance (due to staircase access). Second bedroom can also be used as an office for work from home professionals! Walking distance to Weston GO/UP Express station, getting you to Union Station or Pearson Airport in minutes. Walking distance to shopping, community centres, grocery shopping, TTC transit, and more! Tenant to pay separately metered Hydro. (id:60365)
5 - 341 Parkhurst Square
Brampton, Ontario
Fully Functional, Turn key setup for office use. Unit Is East Facing. Fully Finished With 6 Offices, 2 Board Rooms, 2 Piece Washroom & Kitchen. 220 Sq ft. Mezzanine. Recently Renovated. All Led Light Features Are New. Excellent Location For Immigration Offices, Lawyer's Office, Real Estate Office, Mortgage Office & More. Currently operating as a Real Estate Office. Excellent location. Close Proximity To Airport, Highway 407 & 427. High Visibility & Commercial Retail Plaza With Professional Offices, Restaurants Etc. East Brampton/ Bordering Vaughan, & Toronto. Lots Of Parking Available In Plaza. (id:60365)
5 - 341 Parkhurst Square
Brampton, Ontario
Fully Furnished, Turn Key Setup For with 6 rooms with doors, 2 Meeting Rooms. Kitchen, Washroom. Excellent Location ( Airport Rd/ Steeles), High Visibility, East Facing, Lots Of Natural Light In Busy Plaza. Ideal For Real Estate, SPA, Physiotherapy, Dentist, Medical office, Law Office, Mortgage, Accounting Office. Recently Renovated. Led Light Fixtures. 220 Sq. Ft. Mezzanine For Storage. Close Proximate To Airport, Hwy 407, 427, Public Transit And Much More. Lots Of Surface Parking. Showing By Appointment Only. 2 hours notice is required for all showings. LOCK BOX FOR EASY SHOWINGS (id:60365)
1905 - 225 Webb Drive
Mississauga, Ontario
Very clean, stylish and spacious corner unit one bedroom plus den. Floor to ceiling large windows for great natural light. Kitchen has newer stainless steel appliances, granite counter tops and lots of cabinet space. This home has a walkout from both living room and bedroom. Owned underground parking spot & locker. Excellent amenities: Concierge, gym, indoor pool, hot tub, sauna, billiard, guest suite. Steps to public transit, Square One Shopping Centre and highways. (id:60365)
10 Cameron Court
Orangeville, Ontario
This spotless, fully renovated home sits on a professionally landscaped lot in one of Orangevilles most desirable neighbourhoods. Ideal for downsizers or first-time buyers, the updated kitchen features stone countertops, sleek cabinetry, and abundant storage, all under soaring vaulted ceilings that carry into the bright dining area. Matching laminate flooring runs throughout the living room, bedrooms, and hallways. The primary bedroom is privately located at the back of the home and offers easy potential for a semi-ensuite with a simple door addition. The upstairs washroom has been updated with stone counters. The lower level features a spacious living room with large, bright above-grade windows and a fully updated washroom. The finished basement impresses with a beautiful laundry room featuring custom cabinetry, stone counters, and ample storage. In addition, there is a separate storage area in the basement. Mature trees in the backyard provide privacy around the newer deck and fully fenced yard, creating a perfect outdoor retreat. Enjoy inside access to your finished 1.5-car garage. Just minutes from the rec centre, splash pad, parks, schools, shopping, and all of Orangevilles amenities, this home is the total package. (id:60365)
28 Newby Court
Brampton, Ontario
28 Newby Crt is a Large Well Appointed 4+2 Bedroom Semi-Detached Home with 2 Kitchens, Finished Basement In-Law Suite and Located on an Ultra Low Traffic Court with Easy Access to Highways, Walking Distance to Schools, Parks, Etobicoke Creek Trail and Dog Parks, Shopping Etc. You Can Tell the Homeowners Take Serious Pride as it's Hard to Compare Similar Homes As This One Shines In Everything It Offers. Two Fabulously Renovated Kitchens. Main Floor Kitchen with Stone Counters, Two Tone Cabinets, Stainless Steel Kitchen Appliances. All 3 Bathrooms Have Been Renovated Too. Easy-Care Laminate Floors Thru-Out Main, 2nd Floor and Basement. Much of the Home Has Also Been Just Painted in Stylish Neutral Colour Choices. The Finished Basement In-Law Suite Has 2 Additional Bedrooms, A Kitchen Suite, and Laundry Area. Double Door Entry Was Replaced a Few Years Ago. Great for Extended Family or Maturing Kids Living at Home or Investor Potential. The Driveway has Parking for 3 Cars Plus the Attached Garage with Automatic Door Opener Gives More Interior Living Space Compared to a Built-In Garage Like Most Homes. Windows (2017 approx) Roof (2014 approx), Furnace, A/C, Electrical Panel (200 AMP) Have All Been Replaced in Recent Years Allowing For Many Years to Come of Worry Free Home Ownership. A Separate Side Entrance Off the Driveway Exists. The Backyard is Large and Fenced. Just over 2100SF Of Living Space. (id:60365)



