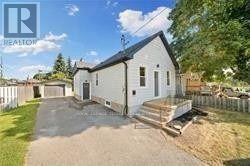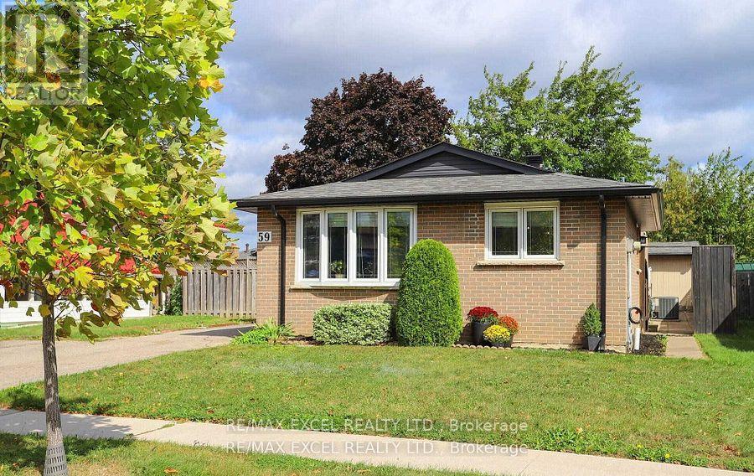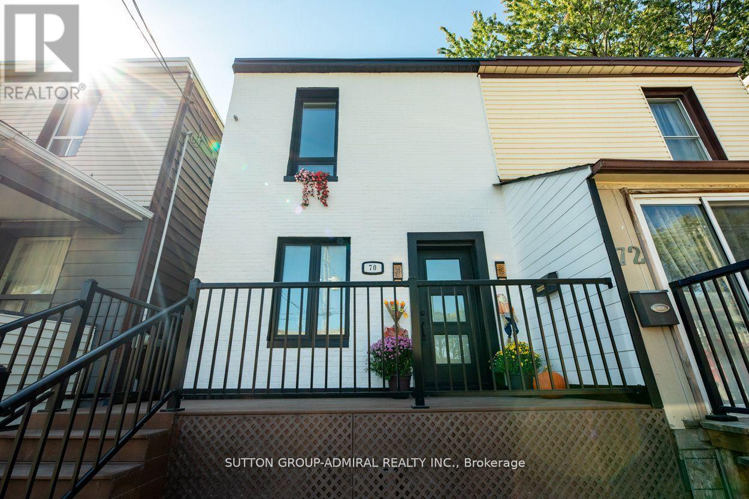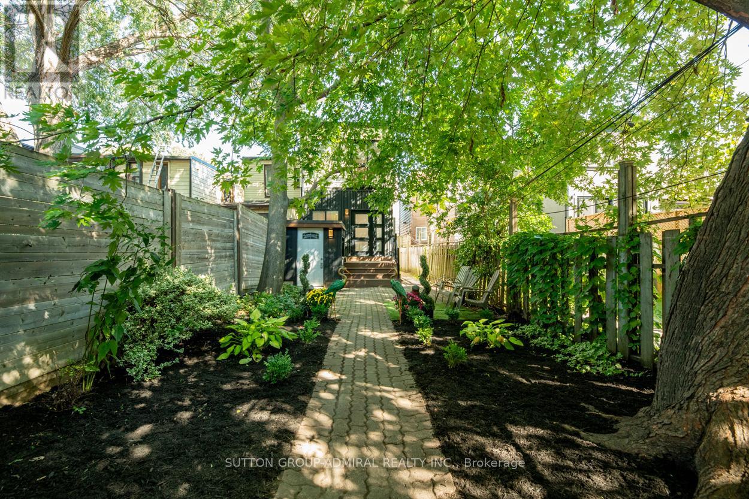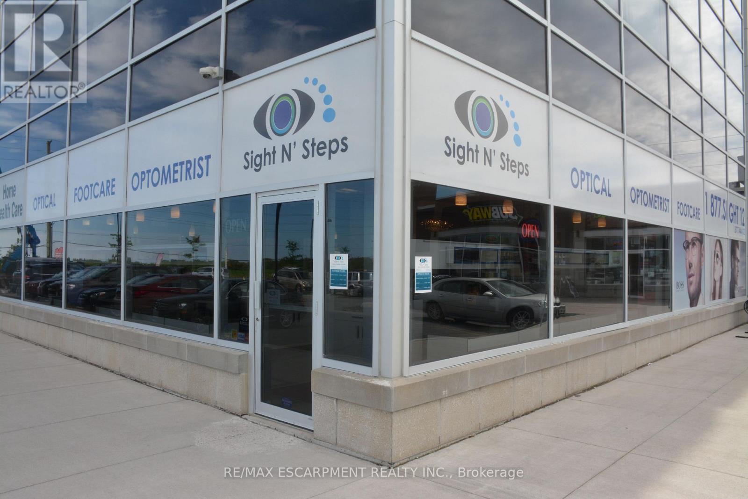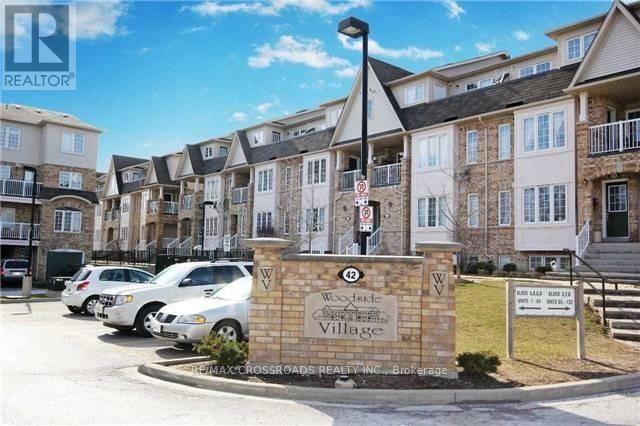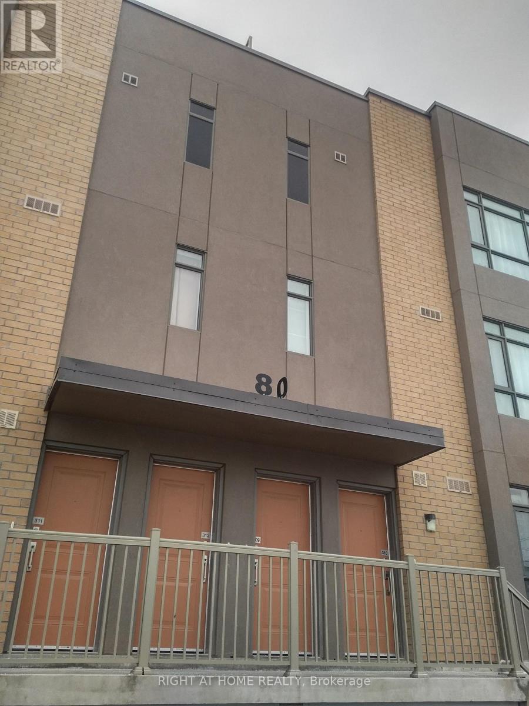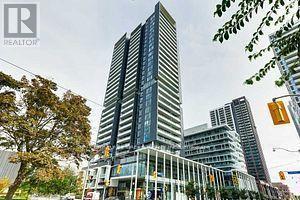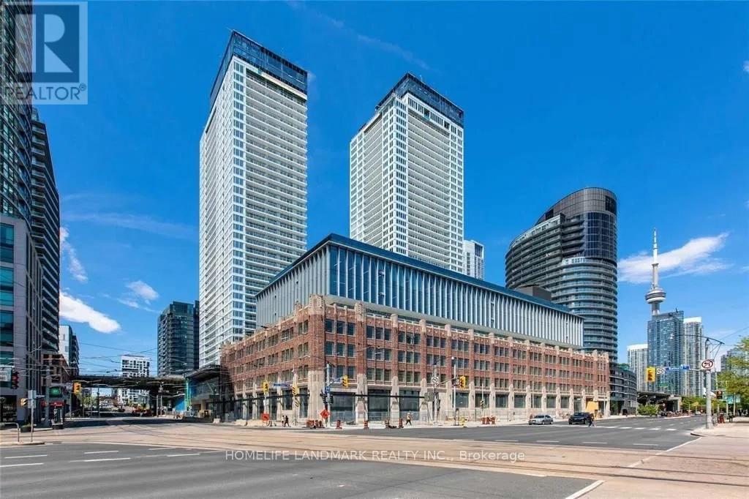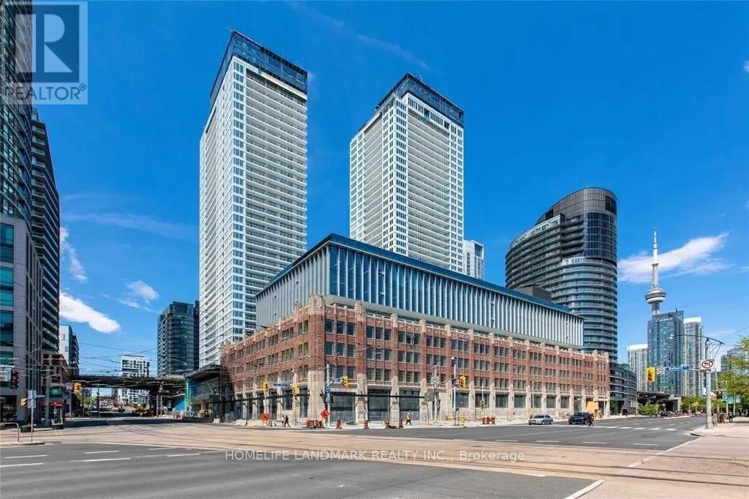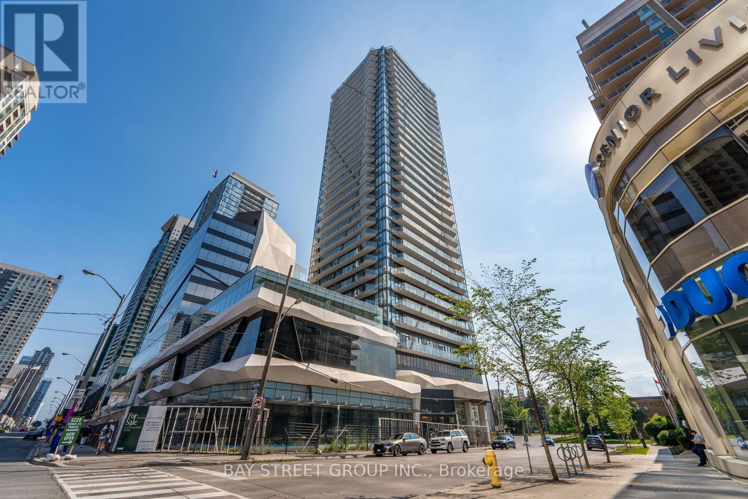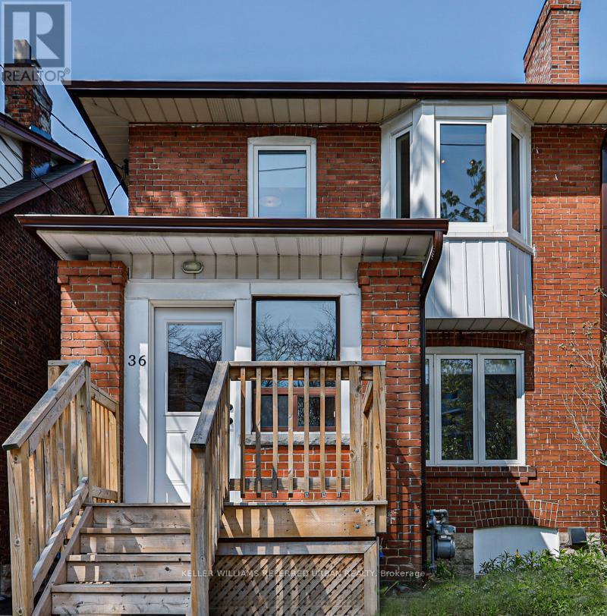Bsmt - 304 Ballard Street
Oshawa, Ontario
Beautifully finished 1-bedroom basement apartment offering a bright, open-concept layout with a spacious eat-in kitchen featuring quartz countertops, stainless steel appliances, double sink, and modern pot lighting. Above-grade windows provide excellent natural light throughout. Enjoy the comfort of an oversized, spa-inspired bathroom with a 6-foot soaker tub and soft pot lighting-perfect for relaxing after a long day. A clean, quiet, and well-maintained space ideal for a professional or couple seeking comfort and convenience. (id:60365)
59 Parkington Crescent
Toronto, Ontario
Spacious Home With Finished Basement Apartment And Separate Entrance. Too Many Upgrades To be Mentioned. Furnace Newer (2020) ACA 2017. Tankless Water Heater ID Owned. 2 Laundry. Stainless Steeles Appliance's, New Shingles (2020) New Porch (July 2020). All Newer Windows (2020) HeatedFloor In Main Bathroom. Leaf Garden Eavestrough, Huge Storage Garden Shed With. New Roof Eaves And Downpours. (id:60365)
Main & 2nd - 70 Carlaw Avenue
Toronto, Ontario
Live And Work In One of Toronto's Most Vibrant and Sought-After Neighborhoods! This Completely Renovated 3-Bedrooms, 2-Bathroom Home Combines Modern Living With Character Charm ( Spent Over $400K In Renovation! Offers Luxury And Modern Living Space That You Will Absolutely Love It). This beautiful home is located just minutes from Downtown Toronto, Queen Street East, and The Beaches. Bright & Spacious 2-storey layout. 3 Large Bedrooms With Ample Closet Space. 2 full Modern Bathrooms. Rare 2 Private Parking Spaces Included. All Triple Glass Sound Proof Windows and Doors For Quite Peaceful Living Enjoyment Of Vibrant Downtown Lifestyle. Beautifully Upgraded Large Kitchen With Stainless Steel Appliances & Quartz Countertops. Open-Concept Living and Dining Areas With Stylish Finishes. Engineer High Quality Hardwood Floors Through Out. A Large Fenced Backyard Perfect For Outdoor Living. Private laundry (Washer & Dryer). High Efficiency Newer Central Heating & AC & Furnace. Steps to Queen St Easts Trendy Cafes, Restaurants, Shops, * TTC Bus And Street Car Within Only 2-3 Minutes Walk From The House*. Walking Distance to Parks, Schools, and Community Centers. Short Bike Ride or Transit to Woodbine Beach, Distillery District, and Downtown Core. Safe and Friendly Neighborhood. Non-Smoking Home. Meticulously Cleaned and Maintained Home. Perfect for a Couple, Small Family or 2 to 3 Responsible Friends. Ideal For Tenants That Are Looking For Comfortable Long Term Lease. Utilities are extra. *** The unit could be rented fully furnished for additional fee. *** (id:60365)
Bsmt - 70 Carlaw Avenue
Toronto, Ontario
This unit is currently listed at an approximately 15% below market value as part of a limited time promotional discount. This opportunity will not last.Modern Upgraded Very Clean Unit Located In Leslieville And Very Close To Downtown Toronto Within Walking Distance To Transportation, Queen St East, Lakeshore, Many Restaurants, Shops, Bike Pads. Steps to Queen St East Trendy Cafes, Restaurants, Shops, * TTC Bus And Street Car Within Only 2-3 Minutes Walk From The House* Walking Distance to Parks, Schools, and Community Centers. Short Bike Ride or Transit to Woodbine Beach, Distillery District, and Downtown Core. Safe and Friendly Neighborhood. Non-Smoking Home. Meticulously Cleaned and Maintained Home. Large One Bedroom Lower Level With Separate Entrance From Oasis Backyards. Unit Is Located On A Quiet Cul De Sec, No Through Traffic, En-Suite 4 Piece Washroom, Large Closet/Closet Organizer, En-Suite Private Laundry, Washer, Dryer. Three New Large Windows In Bedroom, Living room & Entrance Area, Open Concept Kitchen With Eating Area, Dishwasher, Bar Table And 4 Chairs, Large Living Room Overlooking Open Concept Kitchen. Pot Lights Through Out, Large Oasis Backyard, Perfect For Entertaining. New High Efficiency Central AC And Heating System, Dishwasher, Electrical Stove, Fridge, Built In Microwave/Hood Fan. Parking Is Not Included In Rent, Available Parking Is On Street By City Permit. Suitable For Professional Single Or Couple. Ideal For Tenant That Is Looking For Comfortable Long Term Lease. * Tenant Pays 25% Of Utilities (Gas & Hydro & Water). *** The unit could be rented fully furnished for additional fee. *** (id:60365)
103 - 300 Rossland Road E
Ajax, Ontario
The business provides comprehensive vision and foot care services to the Durham region. It is supported by a team of experienced and highly rated Optometrists, Opticians, and Chiropodists. Originally established in 2013, the business has built a strong customer base with a database of over 17,000 patients. Services are delivered through a three-tier model, including optical retail, optometry, and foot care. Operating hours are Monday to Friday from 10:00 a.m. to 8:00 p.m., Saturday from 9:00 a.m. to 4:00 p.m., and Sunday from 12:00 p.m. to 4:00 p.m. The business is staffed by three full-time employees, one part-time employee, and one part-time contractor supporting the optical operations. The optometry practice is supported by three part-time contractors providing coverage five days per week, while the foot care division includes one full-time practitioner working three days per week. The sale includes a recently renewed long-term lease expiring April 30, 2028, with an option to renew for an additional five-year term. Utilities, including heat, hydro, and water, are paid by the landlord. The inventory is in addition to purchase price. (id:60365)
2 - 42 Pinery Trail
Toronto, Ontario
***NEWERPAINT***Location! Location! Location! Well Managed Building In A High Demand Area. Ideal For A Couple Or Small Family, Great & Quite Location On Ground Floor Of Townhouse Complex, Private Laundry In Unit. Beautiful Stacked Condo Townhouse In A Perfect Location! This home offers Main-Floor access with no stairs. It is conveniently Located Close to parks, Schools, malls, U Of T, Centennial College & Mins To 401 & Scarborough Town Centre. A Family Oriented Neighborhood And Playground, Everything within walking Distance To grocery stores, Restaurants And 3 Deferent TTC Bus Routes Perfect For Young Families W/Kids. Included in the lease: Common Elements, Building Insurance, Parking & Water (id:60365)
309 - 80 Orchid Place Drive
Toronto, Ontario
Great Location to make it your home! This beautiful townhome offering 2-bedrooms and 1.5 bathrooms with great layout. Open concept kitchen with dining & living room, laminate floors throughout except the stairs, laundry on the main floor, good size bedrooms with closet giving all comforts to your daily life. Closed to All daily required amenities, grocery stores, school, library, park and shopping mall, walking distance to the TTC bus stop, connection to the subway - Scrb. town center and Toronto downtown and closed to highway 401 making more easier to your daily commute. Nice & clean- ready to move in! (id:60365)
1309 - 225 Sumach Street W
Toronto, Ontario
Daniels Corporation-built corner suite offers spacious 2-bedroom, 2-bathroom living with included parking and locker. Enjoy a large, west-facing balcony with unobstructed city views in this vibrant downtown Toronto neighborhood. Enjoy excellent building amenities. Proximity to essentials like grocery stores, cafes, schools, parks, community centre, aquatic centre, Toronto Metropolitan University, Eaton Centre, and George Brown College adds unmatched convenience. On TTC route, close to DVP, QEW and 401 (id:60365)
4502 - 17 Bathurst Street
Toronto, Ontario
Experience refined urban living in one of downtown Toronto's premier residences. This sophisticated 3-bedroom suite is bathed in natural light through expansive floor-to-ceiling windows, offering a bright and modern atmosphere. The sleek kitchen is outfitted with premium appliances, making it a standout space for both daily gourmet cooking and hosting guests.Residents enjoy unparalleled access to the historic heritage building next door, which houses a flagship Loblaws, LCBO, Shoppers Drug Mart, and Joe Fresh within 87,000 square feet of high-end retail. Located just steps from the waterfront, the building is surrounded by Toronto's finest dining, entertainment, and sports venues, with the TTC and major highways easily accessible for effortless commuting.This location is also a top choice for families, situated within the catchment of highly-rated schools like Harbord Collegiate Institute, ensuring a perfect balance of luxury lifestyle and academic excellence. (id:60365)
3205 - 17 Bathurst St Street
Toronto, Ontario
Experience refined urban living in one of downtown Toronto's premier residences. This sophisticated 1-bedroom suite offers a bright and modern atmosphere. The sleek kitchen is outfitted with premium appliances, making it a standout. Residents enjoy unparalleled access to the historic heritage building next door, which houses a flagship Loblaws, LCBO, Shoppers Drug Mart, and Joe Fresh within 87,000 square feet of high-end retail. Located just steps from the waterfront, the building is surrounded by Toronto's finest dining, entertainment, and sports venues, with the TTC and major highways easily accessible for effortless commuting. This location is also a top choice for families, situated within the catchment area of highly rated schools like Harbord Collegiate Institute, ensuring a perfect balance of luxury lifestyle and academic excellence. One parking spot is included (id:60365)
Lph 05 - 15 Ellerslie Avenue
Toronto, Ontario
Welcome to The Ellie Condo, where luxury and modern living converge in this elegant lower penthouse one-bedroom suite, perfectly situated at the southwest corner to capture stunning views and abundant natural light through floor-to-ceiling windows. Featuring upgraded finishes and soaring 9-foot smooth ceilings, this beautiful home offers access to exceptional amenities including a rooftop terrace with BBQs, 24-hour concierge, fitness centre, games and billiards room, private guest suites, movie theatre, visitor parking, and his and hers saunas. Come and discover your perfect home today! (id:60365)
Main - 36 Winona Drive
Toronto, Ontario
Welcome Home To Your Beautifully Renovated High End Main Unit In A Legal Triplex. Look No Further This Has It All. Spectacular 1 Bedroom With Den/Office Space, Ensuite Private Laundry, Chefs Kitchen W/Touch Faucet, Private Entrance And Porch Area, Plus So Much More. Access To Backyard & Garden. Fabulous Renters Dream. Close To Everything. This Is The Rental Unit That You've Been Looking For! There Is Nothing To Do Except Move In And Enjoy! (id:60365)

