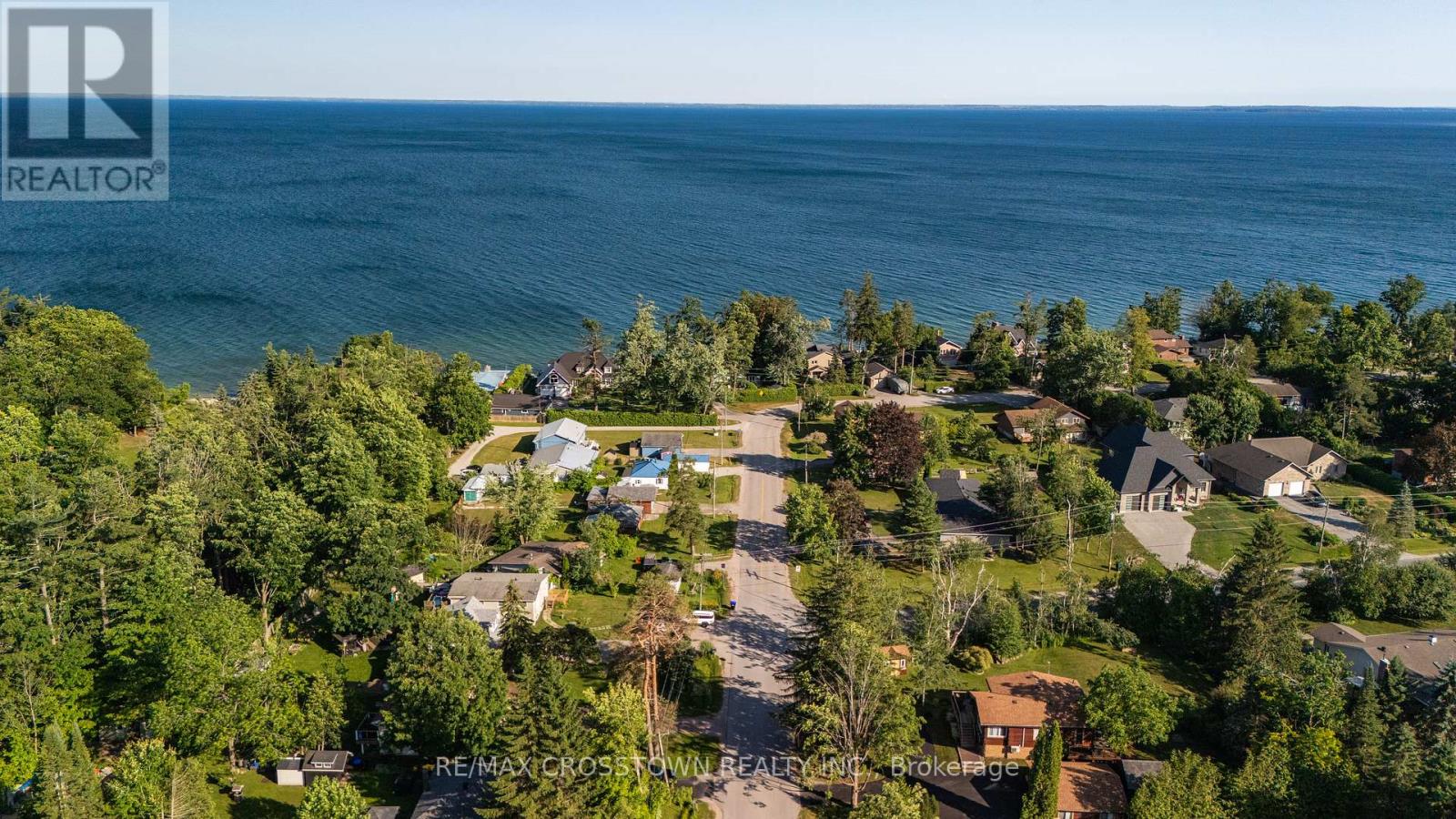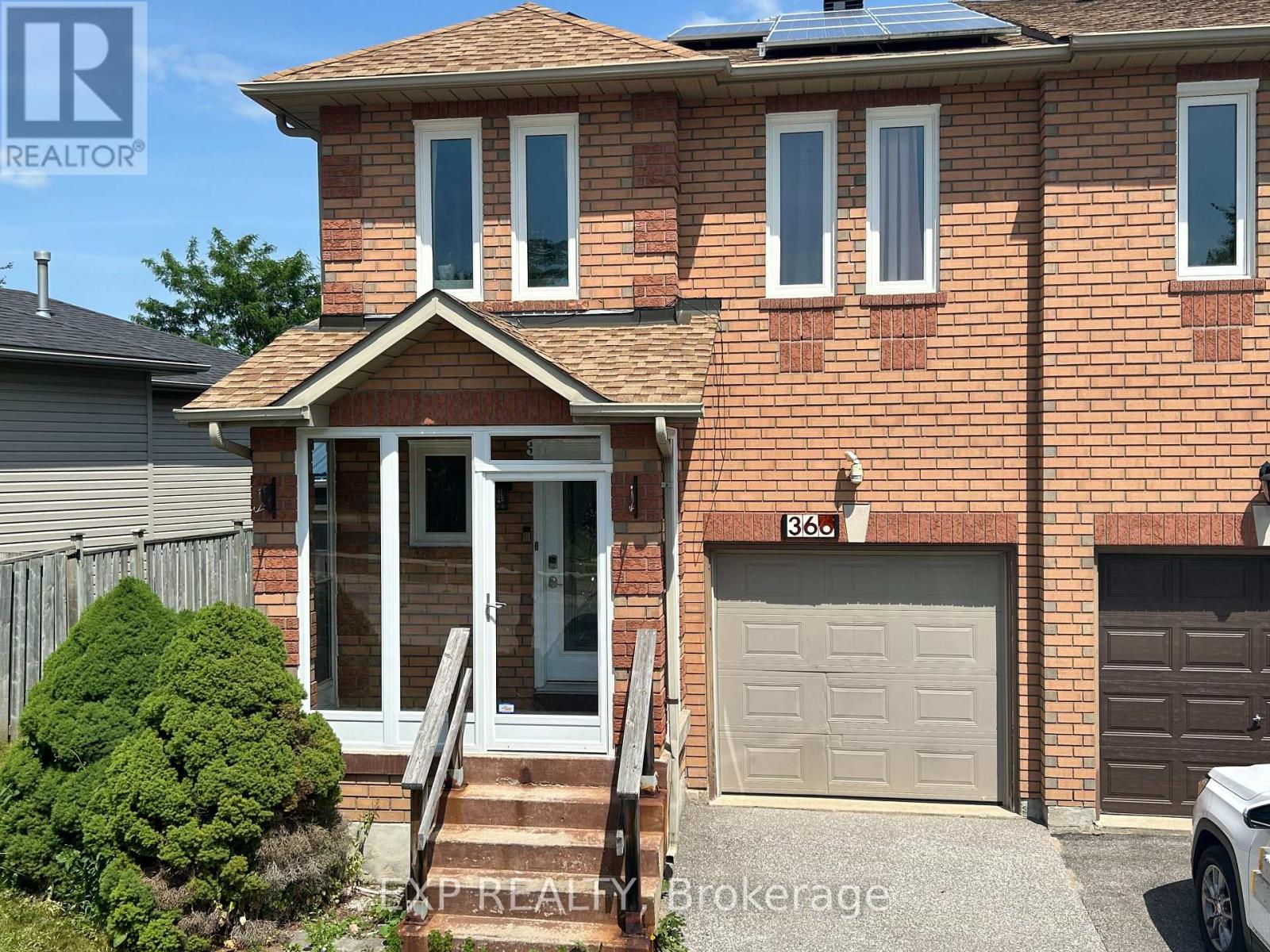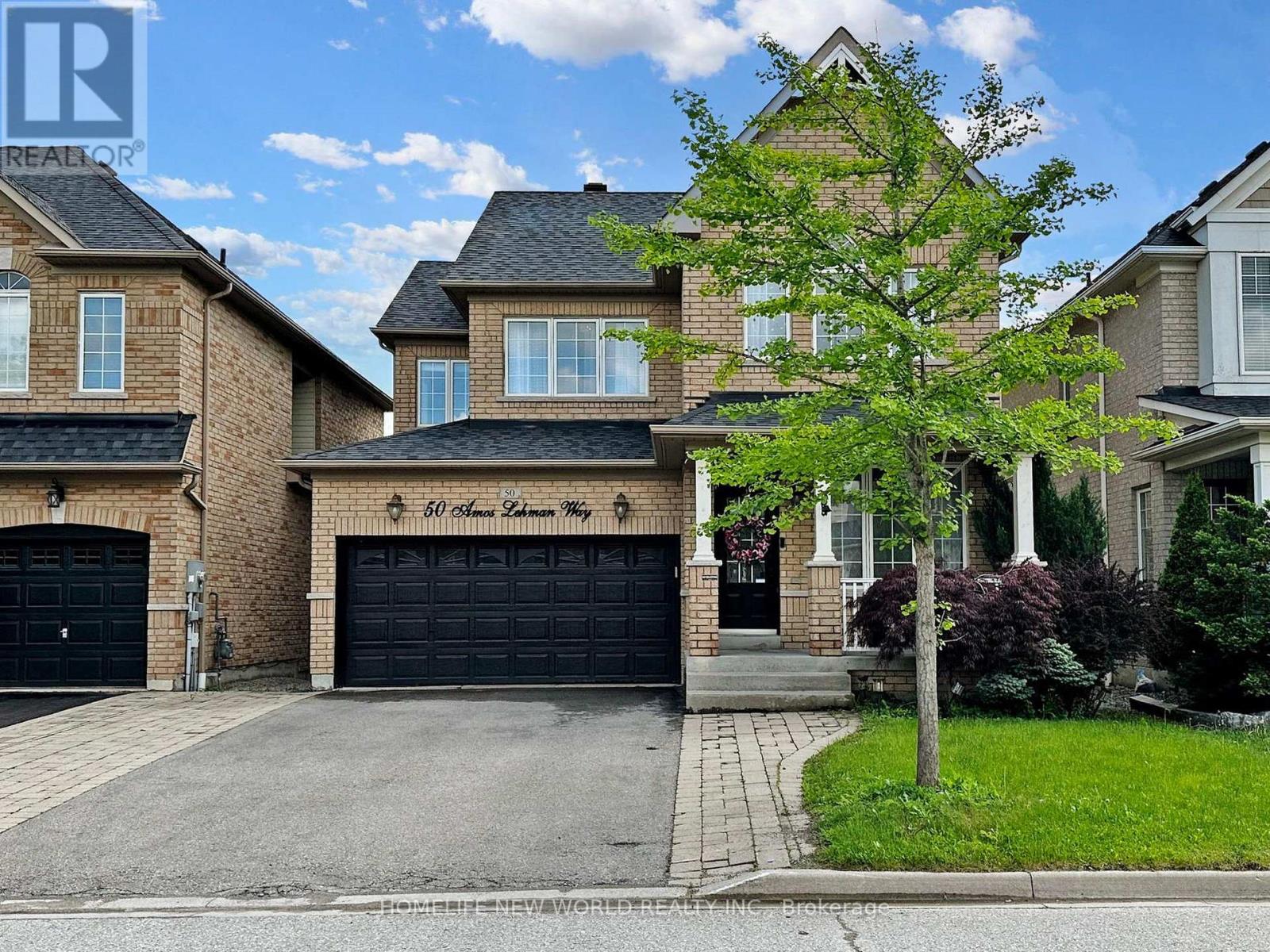13701 Fourth Line
Milton, Ontario
Welcome to 13701 Fourth Line, a Private Country Estate Where Elegance, Serenity & Income Potential meet. Set on over 10 lush acres in Miltons prestigious rural Nassagaweya community, this one-of-a-kind estate offers refined country living just minutes from Turtle Creek Golf Club, Brookville Elementary, major highways, and conservation areas. Resort-style outdoor living is at the heart of this property, featuring a fenced saltwater pool with swim-up bar, waterfall, and wading area perfect for summer relaxation or entertaining. A charming pool house, playground, greenhouse, and a detached garage complete the outdoor amenities, blending luxury with practicality. This custom-built home offers over 9,100 sq. ft. of exquisitely finished space, ideal for both grand entertaining and intimate family living. Floor-to-ceiling windows provide breathtaking forest views, while fine craftsmanship shines through with a cedar shake roof, brick exterior, four fireplaces, and detailed millwork. Inside, the main floor boasts a sunlit great room with soaring ceilings and a stone fireplace, a formal dining room with custom built-ins and double-sided fireplace, a gourmet kitchen with live-edge granite counters and top-tier appliances, plus multiple gathering areas including a home office, reading room, and spacious great room. Two powder rooms and a large laundry room with secondary stair access complete the level. Upstairs, all four bedrooms feature private ensuites, including a stunning primary suite with a spa-like bath and balcony. The walk-out lower level is wellness-focused, complete with a home gym, float tank, steam shower, sauna, cold plunge, and a spacious rec room perfect for hosting guests as additional bedrooms or entertainment space. Whether you envision living your dream country lifestyle or exploring its potential for hosting private gatherings or wellness retreats, this exceptional estate offers endless possibilities. (id:60365)
Th02 - 353 Driftwood Avenue
Toronto, Ontario
Attention First-Time Buyers, Multi-Family Households & Savvy Investors: This Is the Opportunity You've Been Waiting For! Spacious 4 + 1 Bedroom Townhome Near York Uni., easy Transit to Downtown. Features a Fully Upgraded Kitchen w/ Quartz Countertops, Ceramic Backsplash, & Stainless-Steel Appliances, Move-In Ready and Stylish! Freshly Renovated w/ New Flooring, Light Fixtures, and Painted Throughout. Plus, a 2nd Kitchen in Bsmt. Enjoy Low Property Taxes + ALL UILITIES INCL. In the Maint. Fee! This Is One of the Most Affordable Townhomes in the Area and Includes x1 Underground Prkg Spot. Walking Distance to TTC Subway, Schools, Parks, Grocery, Shopping, and More. Quick Access to HWY 400 & 401 Makes Commuting a Breeze. This One Checks All the Boxes! (id:60365)
47 Lakeshore Road W
Oro-Medonte, Ontario
Discover serene lakeside living with this charming bungalow nestled in the tranquil community of Oro-Medonte. Boasting 2+1 bedrooms and 1 bathroom, this delightful home offers an inviting open concept design, perfect for entertaining and everyday relaxation. Sunlight pours in through expansive windows, creating a bright and airy atmosphere throughout the living spaces. Step down into the fully finished basement, where a cozy fireplace awaits, providing the ideal setting for family gatherings or a peaceful retreat. Outside, a large backyard beckons with a gazebo, perfect for outdoor dining or unwinding with a good book, and a firepit area that's ideal for cozy evenings under the stars with family and friends. Just steps from the sparkling shores of Lake Simcoe, this property includes the rare benefit of deeded lake access, allowing you to enjoy the beauty and tranquility of waterfront living. Big East Marina 1 minute away*Burls Creek*Great Beaches*Set in a quiet safe neighborhood, this home offers the perfect balance of privacy and community charm. Whether you're seeking a weekend getaway or a year-round residence, this bungalow is your gateway to a serene lakeside lifestyle. Don't miss the opportunity to make this peaceful oasis your own. (id:60365)
67 Wessenger Drive
Barrie, Ontario
WELL-CARED-FOR 2-STOREY LINK HOME FOR LEASE IN A CONVENIENT HOLLY NEIGHBOURHOOD! Charming and nicely maintained 2-storey link home for lease in Barries family-friendly Holly neighbourhood, featuring a cute front porch, brick exterior, and an attached garage with one parking spot plus space for two more in the driveway. The main floor offers a bright, well-maintained layout with modern finishes, a dual-toned kitchen with complementary counters, a 2-piece bathroom, and a living room with pot lights and an electric fireplace. Upstairs features three comfortable bedrooms and a four-piece bathroom, providing ample space for family living. Step outside to enjoy a covered deck, a fully fenced yard, and a storage shed for added convenience. Set on a quiet street just steps to a nearby park and walking trails, with schools, shopping, and highway access only minutes away. The basement will be finished in the near future and will include a new 2-piece bathroom, with a portion of the space reserved for owner storage. This is a great lease opportunity in a well-cared-for home and a location that makes everyday living easy. ** This is a linked property.** (id:60365)
60 High Street
Barrie, Ontario
LEGENDARY ARCHITECTURE, LUXURIOUS LIVING & UNRIVALED CRAFTSMANSHIP! With unapologetic presence, this stately Tudor landmark commands attention through rich character, architectural detail, and a backyard that feels pulled from the pages of a European estate portfolio. A new heated saltwater pool, servant's quarters transformed into a private suite, Wolf range, butler's pantry, Dolby theatre, and craftsmanship that's nearly impossible to replicate - this is 60 High St, one of Barrie's most iconic homes! Built in 1929 by Shoe Factory owner Ross Underhill and now heritage-designated, it sits near the waterfront, trails, restaurants, shops, GO Transit and more. The 16' x 34' inground saltwater pool features an 8.5 ft deep end, tanning ledge, yoga zone, and OmniLogic control and is surrounded by stone walkways, an irrigation system, mature trees, and a pool shed. The Tudor-arched front door opens to quarter-cut oak flooring, walnut wainscoting, leaded glass doors, plaster crown mouldings, and a grand staircase. The kitchen stuns with quartz counters, glass backsplash, extended cabinets, under-cabinet lighting, and stainless steel appliances, including a Wolf dual fuel gas/electric range and a Sub-Zero side-by-side fridge/freezer. A butler's pantry connects to the formal dining room with a picture window and crest-detailed glass doors. The front parlour includes a decorative fireplace with built-ins and hidden HDMI/data wiring, while the sunroom brings in plenty of light. The primary offers a walk-in closet with automatic lighting and a 4-pc ensuite with original tile, while two additional bedrooms share a well-appointed bathroom. Transformed servant's quarters offer its own staircase, separate bedroom, and 3-pc bath. A partially finished basement includes a Dolby-equipped theatre, storage, and access to the oversized garage. A home of this calibre doesn't just make an impression; it makes history, and it's ready for its next discerning owner to continue the story. (id:60365)
5 Arch Brown Court
Barrie, Ontario
MOVE-IN READY FAMILY HOME WITH ROOM TO GROW IN A LOCATION YOULL LOVE! Welcome to your next home in one of Barries most sought-after family neighbourhoods! Tucked away on a quiet, dead-end street with no through traffic, this move-in ready gem sits just steps from the East Bayfield Community Centre, offering access to a pool, playgrounds, athletic fields, and wide-open green space. Enjoy unbeatable convenience with Georgian Mall, restaurants, shopping, schools, and public transit all within walking distance, plus quick access to Highway 400 and Barries scenic waterfront only 10 minutes from your door. Inside, youll be welcomed by a bright open-concept main floor featuring a spacious living area, stylish powder room, and a modern eat-in kitchen with a centre island breakfast bar and sliding glass doors leading to a large backyard deck - perfect for outdoor relaxation or entertaining. Upstairs, youll find three generously sized bedrooms and a chic renovated 4-piece bathroom, while the fully finished basement adds a private fourth bedroom, a 3-piece bath, a versatile rec room, and an updated laundry room with cold storage access. With interior garage entry, tasteful renovations throughout, and the option to include furniture and household items, this #HomeToStay is the complete package - offering the space, comfort, and community every growing family dreams of! (id:60365)
366 Emms Drive
Barrie, Ontario
Welcome to 366 Emms Drive a beautiful, well put together, fully updated semi-detached home offering the perfect blend of comfort & style,. This spacious two-storey property features 3 bedrooms and 4 bathrooms, including a thoughtfully finished basement that provides additional living space ideal for a family room, office, or entertainment area.The main floor boasts an open-concept layout, seamlessly connecting the kitchen, dining, and living spaces perfect for entertaining or spending time with family. A charming three-season sunroom that extends the living space and offers a warm.Upstairs, the primary bedroom includes a walk-in closet and a private ensuite bathroom with the convenience of in-suite laundry, making daily routines more efficient.Beautiful flooring throughout.Adding extra value, this property features owned solar panels, which not only help lower your energy bills but may also generate monthly income a rare and desirable bonus. The driveway and attached garage provide parking for up to three vehicles, while the park located directly across the street offers green space, and a great view, especially appealing for families with children. Owned Tankless On Demand Water Heater as well. Situated in Barries Holly community, this home is close to Highway 400, schools, shopping, the public library, and more, making it a fantastic location for commuters and families alike. Move-In ready. Whether you're a growing family, downsizing, or looking for a smart real estate investment, this home checks all the boxes. (id:60365)
425 Codrington Street
Barrie, Ontario
BOLDLY MODERN WITH UNRIVALED BAY VIEWS & HOME BUSINESS POTENTIAL! Elevated living in Barries prestigious East End, steps from parks, cafes, shops, and minutes to the vibrant downtown core. Enjoy daily strolls to Johnsons Beach, the Yacht Club, and the North Shore Trail, then return to a bold and beautifully designed home featuring a striking brick and wood exterior, designer garage door, and pristine landscaping. Dual private driveways, including one with exclusive access to a separate lower-level entrance, offer rare flexibility. The professionally landscaped backyard is both stunning and low-maintenance, with gravel and stone accents, lush greenery, and a sleek garden shed, while two elevated balconies offer effortless access to breathtaking views of Kempenfelt Bay. Step inside to a sprawling open-concept and newly renovated layout filled with architectural charm - exposed brick and beams, dramatic accent walls, and a statement fireplace anchor the main level. The chef-inspired kitchen is a showpiece with an oversized island, breakfast bar seating, high-end black steel appliances, and abundant prep space, complemented by an elegant powder room that adds style and convenience. Upstairs, a spa-inspired 4-piece bath and a peaceful bedroom with bay views await, along with a spectacular primary suite featuring cathedral ceilings, oversized windows, a private balcony, fireplace, and a chic dressing area with dual closets and ensuite laundry. The lower level is a true bonus with a contemporary rec room/bedroom, 3-piece bath, spacious den or guest room, and a separate walkout - perfect for a home-based business, private office, or upscale in-law suite potential. Fully renovated with designer-calibre finishes and a sleek, carpet-free interior, this home also features an owned hot water heater for added efficiency and peace of mind. This is more than a #HomeToStay - its a statement of style, sophistication, and inspired East End living you wont find anywhere else! (id:60365)
22 John Smith Street
East Gwillimbury, Ontario
***Check Out the Virtual Tour***The backyard is fully fenced with a 135 feet deep lot, perfect for privacy, kids, or pets.. Welcome to this beautifully designed home offering 3451 sq.ft of bright and functional living space. The thoughtful layout includes 4 spacious bedrooms, a second-floor laundry room, and an impressive great room with 12-ft ceilings. Enjoy smooth ceilings & hardwood throughout. Conveniently located just steps from Yonge Street and within minutes of Hwy 404/400, the GO Station, Costco, Upper Canada Mall, LA Fitness, Walmart, and more. (id:60365)
Bsmt - 126 Fadine Road
Newmarket, Ontario
Finished Walkout Basement, Large Bedroom & Full Bath. Walkout to Patio. Separate Laundry Walk to Parks and Yonge Street, Mins to Clearmeadow Elementary & Hih Schools. Great Family Neighbourhood. Close to Upper Canada Mall. (id:60365)
M727 - 2 Sun Yat-Sen Avenue
Markham, Ontario
*** Luxurious Condo Studio Life Lease Senior Residence 55+ By Mon Sheong Foundation 415 Sq Ft. *** South View With Balcony *** 24/7 Security On-site. Emergency Response Service. *** Excellent Recreational Facilities And Social Programs *** Pharmacy, Clinic, Mahjong Room, Ping Pong Table, Karaoke Room, Cafeteria / Restaurant, Roof - Top Garden, Shuttle Bus Service To Supermarket & Much Much More .... *** (id:60365)
50 Amos Lehman Way
Whitchurch-Stouffville, Ontario
A rarely offered, bright and spacious 4-bedroom open-concept home located in the heart of Stouffville. This beautiful property is within walking distance of schools, a community centre, Memorial Park, scenic trails, as well as tennis and pickleball courts. Featuring 9-foot smooth ceilings and a convenient main-floor laundry room, the home is with lots of kitchen cabinets and granite countertops. Enjoy a walk-out to an oversized deck, ideal for outdoor living and entertaining. The above-grade basement includes a separate walk-out, offering additional living space and flexibility. Additional features include pot lights, modern light fixtures, window coverings, fridge, gas stove, built-in dishwasher, washer and dryer, hot water tank (rental), central air conditioning, ceiling fan, garage door opener with remote. (id:60365)













