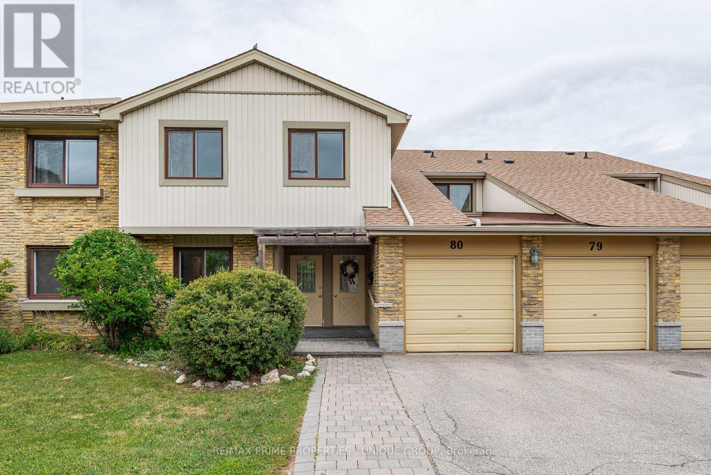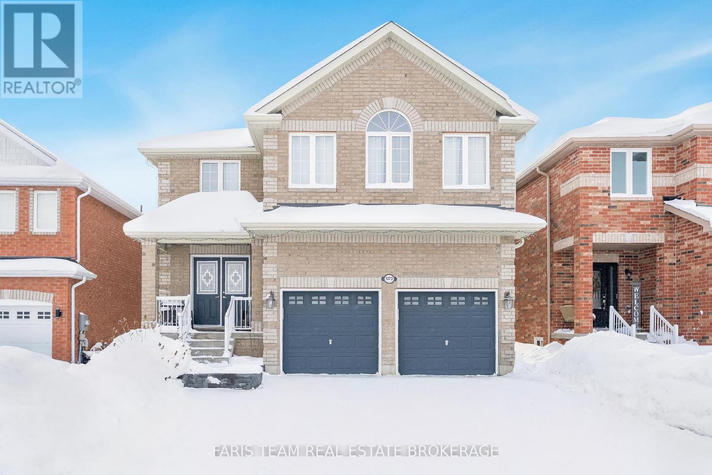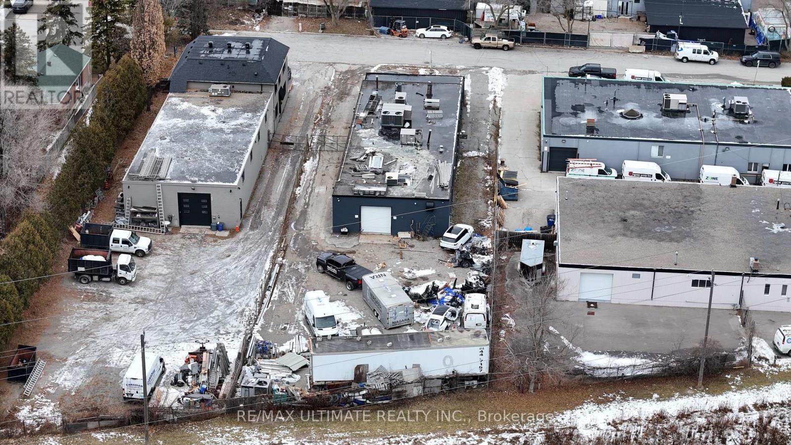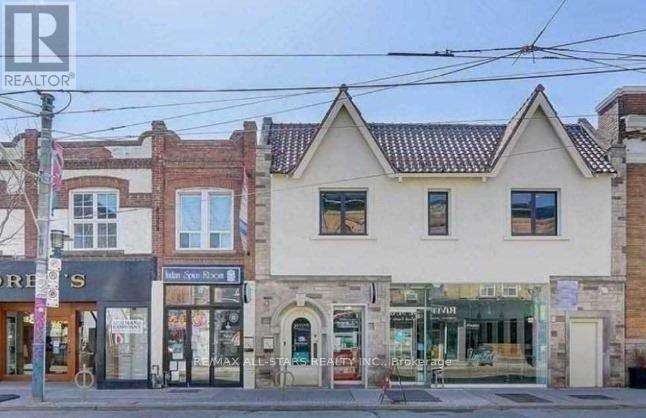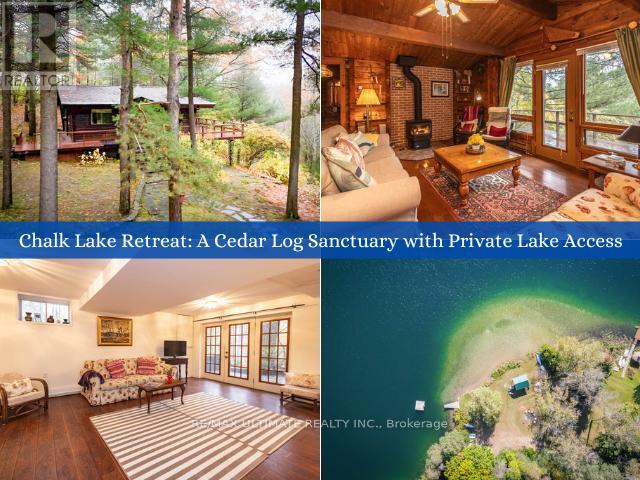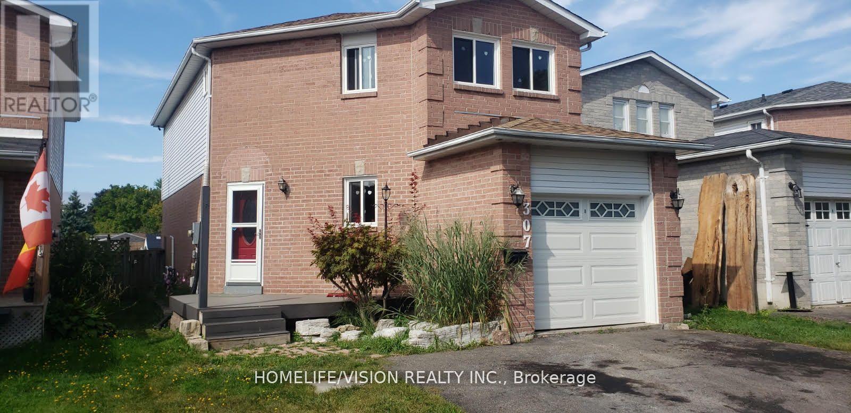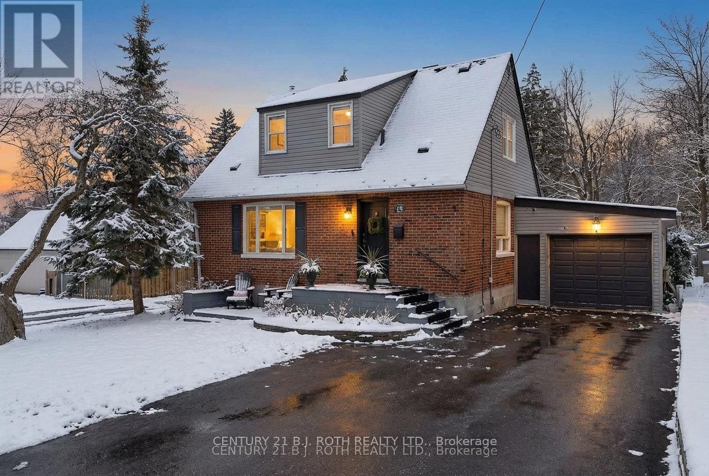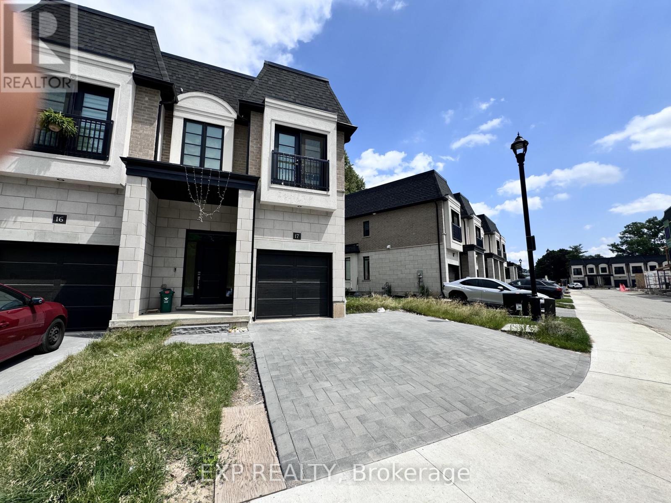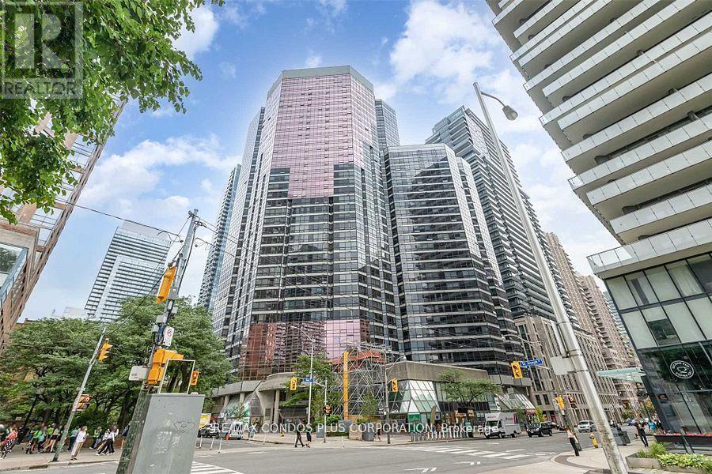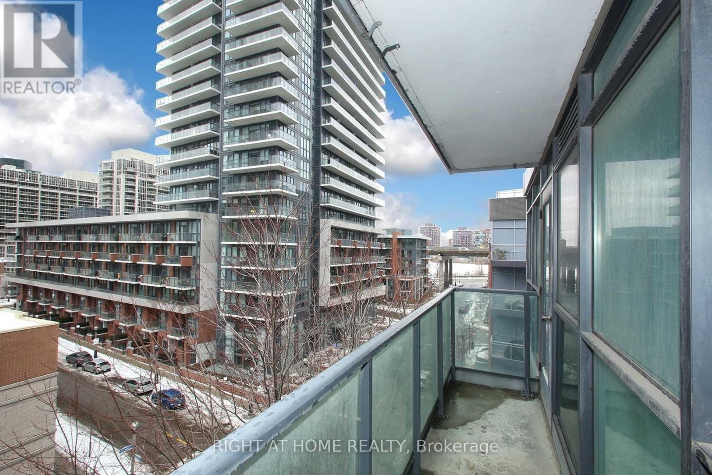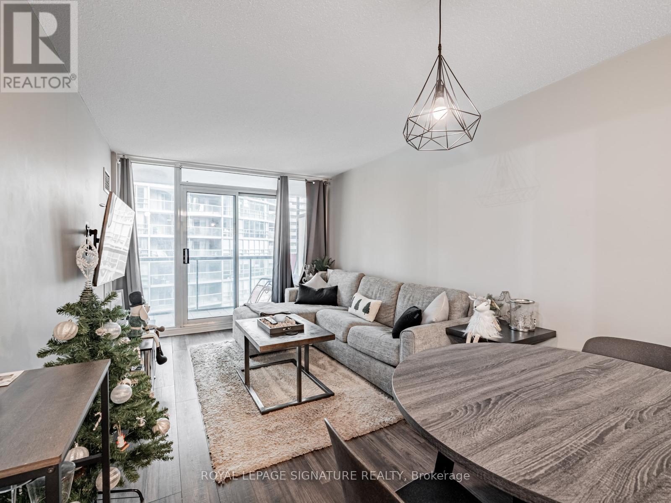30 Vickerman Street
Brampton, Ontario
Introducing A Fantastic Opportunity To Own The Sandalwood Corner Model By Mattamy Homes, A Brand-New End Unit Townhome Currently Under Construction At 30 Vickerman Street In Brampton. Offering Three Bedrooms And 2.5 Bathrooms Spanning Three Brightly Designed Storeys, This Home Delivers A Perfect Combination Of Functionality And Modern Style. The Main Level Welcomes You With A Spacious Foyer, Mudroom, And A Versatile Home Office That Can Easily Be Used As An Additional Bedroom. The Second Floor Showcases A Thoughtful Open-Concept Layout With A Formal Dining Area, A Generous Great Room, And A Stylish Kitchen With Walkout To The Balcony, Ideal For Entertaining And Everyday Living. Upstairs, The Third Level Features A Private Primary Suite With A Walk-In Closet And 3-Piece Ensuite, Along With Two Additional Well-Appointed Bedrooms And A 4-Piece Main Bath. A Convenient Third-Level Laundry Room Adds To The Everyday Ease Of This Floor Plan. Ideally Located In A Thriving New Neighbourhood, This Home Is Just Minutes From Schools, Parks, Shopping, Restaurants, And All The Best Amenities Brampton Has To Offer, With Close Proximity To Major Highways Ensuring A Smooth Commute. Dont Miss Your Chance To Call This Exceptional Property Home! (id:60365)
79 - 6797 Formentera Avenue
Mississauga, Ontario
This is the one! A one level, main floor two bedroom Townhouse with low maintenance fees in the Meadowvale community of Mississauga! #79 6797 Formentera Avenue has recently been renovated with new windows and a stylish new eat in kitchen. The kitchen features stainless steel appliances and a large walk in pantry. The semi-ensuite bathroom features a roll in shower, grab bars and a built-in folding shower seat. This bathroom provides a safe and accessible space for someone with limited mobility, a disability or is looking to age in place. The large open concept living room and dining room overlook the private fenced backyard.There is a sliding patio door that opens to the patio stone terrace, grass and gardens. There is a gate leading to community common area.The primary bedroom is spacious. It has a walk in closet and direct access to the accessible bathroom. The second bedroom has a large closet.There is ceramic flooring in the kitchen and bathroom and parquet flooring throughout the remainder unit.Townhouse #79 has an in-suite laundry room, hot water tank, and lots of closet space.There is an exclusive use vehicle garage with a large storage locker plus a second parking spot in front of the garage. The low mainteance fee ($486.68) includes cable TV and internet! Some photos have been virtually staged. (id:60365)
1373 Hunter Street
Innisfil, Ontario
Top 5 Reasons You Will Love This Home: 1) The main level offers a bright, open-concept living space with generous principal rooms and excellent flow, while the large kitchen with an elegant island anchors the space and provides a solid foundation for a modern refresh to suit your style 2) Step out from the kitchen onto the raised main level deck and enjoy peaceful views of wildlife, sunsets, and the natural landscape beyond the backyard, creating a seamless indoor-outdoor living experience 3) Upstairs, the sprawling primary suite functions as a true owner's retreat, featuring ample room for both sleeping and private living areas, with a versatile layout that can be reconfigured to create an additional bedroom ideal for a growing family 4) Appreciate the bright walkout basement showcasing natural light, two bedrooms, a full bathroom, a living room, and a kitchen layout, partially finished and ready for your finishing touches, the space presents strong potential for multi-generational living, an in-law suite, or future rental income 5) Backing onto the Little Cedar Creek wetland watershed with no rear neighbours, this home provides exceptional privacy while being within a few minutes walk to grocery stores, gyms, and everyday amenities, less than a 10 minute walk to Alcona Glen Elementary School, and close to beaches, marinas, and Lake Simcoe access for year-round enjoyment. 3,305 fin.sq.ft. (id:60365)
1 - 37 Minford Avenue
Toronto, Ontario
Highly desirable industrial pocket of Scarborough. 1,400 sq ft of prime industrial space with approximately 5,000 sq ft of fenced yard. Ideal for multiple uses, including automotive service repair. 1 drive-in door, ample parking and easy accessibility. Available immediately. (id:60365)
104a1 - 717 Queen Street E
Toronto, Ontario
For Lease - Unit 104A1, 715 Queen Street East, Toronto Main-Floor Commercial Unit | Approx. 400 Sq. Ft. Bright and efficient main-floor commercial unit offering approximately 400 sq. ft. of open-concept space with 9 ft. ceilings. Located at the rear of the building, the unit provides convenient access to the drop-off and pick-up area-ideal for personal care, delivery-based, or professional service businesses. Open layout with 9 ft. ceiling Large window providing natural light In-unit sink for functional use Rear entrance for easy deliveries and customer access Building Features Shared kitchenette available within the building HVAC system equipped with ultraviolet air purification Intercom entry and security camera system Professionally maintained common areas with regular cleaning Recently renovated and well-managed property. Situated in Toronto's sought-after Leslieville neighbourhood, surrounded by established shops, cafés, and services. Excellent pedestrian exposure, a vibrant community atmosphere, and easy TTC access make this a convenient and appealing business location. (id:60365)
65 Sumac Lane
Scugog, Ontario
Escape the hustle & discover your perfect getaway at 65 Sumac Lane, a truly unique 2+1 bedroom, 2 full-bathroom residence nestled on nearly 1 acre of peaceful seclusion, yet just 40 minutes from midtown Toronto. This charming 1976 Pan Abode cedar log bungalow offers 1,558 sqft of distinctive finished living space, blending rustic charm with modern convenience. The main floor welcomes you with a bright, open-concept layout featuring stunning vaulted ceilings throughout the living room, dining room, & updated kitchen. The living area is centred around a cozy, standalone propane fireplace & boasts hardwood floors & 2 convenient walkouts leading to a south-facing deck. The updated kitchen features an attractive picture window & the 2 main-floor bedrooms offer dedicated closets & vaulted ceilings. An updated 4-piece bathroom with a soaker tub & vaulted ceiling complete the main level.A beautiful wooden staircase descends to the walk-out basement, where the spacious rec room (which could serve as a primary bedroom) awaits, featuring laminate flooring, 8-ft ceilings, & triple doors opening to a stone patio. This lower level includes a large, updated 3-pc bathroom & a laundry room, along with a functional workshop storage area.One of the most valuable features is deeded access to a stunning, private, sandy beach on Chalk Lake, a 350m walk away. This exclusive, clear-water kettle lake is perfect for swimming, kayaking, & paddleboarding. You'll enjoy the best of both worlds with a private lakeside lifestyle & the convenience of being 5 minutes from HWY 407. With a quick 3-5 min drive to 2 ski resorts, endless trails for hiking & biking in Uxbridge, the Trail Capital of Canada. Close to top-tier golf courses, equestrian attractions & great restaurants like Slabtown Cider & Nest, this isn't just a home; it's a new way of life. Don't miss this rare opportunity to own a captivating cedar log residence & embrace a new way of life in the woods with exclusive private lake access. (id:60365)
307 Bristol Crescent
Oshawa, Ontario
Nestled in the charming Vanier Community of Oshawa this 3 bedroom, fully renovated, detached house is located near Highway 401 and Stevenson Rd. S. CONVENIENCES: Schools - St. Thomas Aquinas Catholic English School, Corpus-Christi Catholic French School, College Hill English Public School. Steps from Laval Park. Minutes from Durham College GO Station, Durham College, Trent University, Oshawa Centre, YMCA, Shops, Restaurants and Lakefront. Perfect for a family with your own fenced in backyard, spacious rooms, plenty of windows and storage with 3 car park. Fully Renovated: Must See! New Windows Throughout, Fireplace, Backyard Refreshed, Fully Fenced Yard, Basement Finished can be used for play room, family room, great room plus 1 bedroom. (id:60365)
14 St Vincent Street
Barrie, Ontario
Welcome to 14 St. Vincent Street, A meticulously updated gem just steps from the lake. This beautifully maintained two-storey home is perfectly situated in a sought-after east-end neighbourhood, with water views from the property and a park directly across the street. This home offers a lifestyle of convenience, charm, and coastal beauty. Step outside and enjoy everything the waterfront has to offer, walk along the bay at sunrise, relax on the beach, watch the sailboats drift by, and end the evening dining at one of Barrie's many fine restaurants just minutes from your door. From the moment you arrive, the picture perfect curb appeal and manicured landscaping reflect the pride of ownership found throughout. Inside, every detail has been thoughtfully curated from the designer light fixtures and stunning floors to the fully modernized kitchen that's a true showstopper. Whether you're entertaining guests or enjoying a quiet night in, this space was made to impress. Offering 3+1 spacious bedrooms, a cozy fireplace, and a bright, functional layout, the home balances everyday comfort with elegant finishes. The fully finished basement adds versatility, featuring a separate bedroom, full bathroom, recreation space, and a convenient kitchenette ideal for guests, teens, or multi-generational living. Step outside to your own private backyard retreat, fully fenced and lined with mature trees. Enjoy summer days lounging by the inground pool, barbecuing with friends, or gathering around the firepit under the stars. Additional features include a full garage, ample driveway parking, and a location that simply cant be beat. This is more than just a home, it's a lifestyle. Don't miss your opportunity to live steps from the lake. (id:60365)
Unit#17 - 143 Elgin Street
Cambridge, Ontario
Discover this newly built private enclave of townhomes, set in the historic Cambridge vineyard area and backing onto stunning forest views with your own ravine backyard. Perfectly located just minutes from schools, parks, streams, and all essential amenities-including Highway 401-this home offers exceptional convenience in a serene natural setting.The bright, open-concept main floor features hardwood throughout and a smart, highly efficient layout with no wasted space. The upgraded kitchen showcases four brand-new stainless steel Samsung appliances and modern finishes.Enjoy 2.5 beautifully upgraded bathrooms complete with granite countertops and soft-close cabinetry. The second floor includes three spacious bedrooms designed to accommodate a growing family, each fitted with premium zebra blinds. A private second-floor laundry room adds convenience with full-size Samsung washer and dryer units.Additional highlights include two parking spaces, a single-car garage with remote access, and thoughtfully selected upgrades throughout. (id:60365)
3008 - 1001 Bay Street
Toronto, Ontario
Spacious 2+1 Bedroom Unit with 2 full Washrooms, Unobstructed View Of The City. Ready To Move In. Updated Kitchen With Granite Counter, full size appliances, Laminate floors, large closets, and great amenities in the building. Walking distance to U of T, Subway station, restaurants and shopping. (id:60365)
626 - 600 Fleet Street
Toronto, Ontario
This bright and sun-filled suite features luxury vinyl flooring throughout and two proper bedrooms with windows, each offering generous closet space. Enjoy floor-to-ceiling windows that bring in abundant natural light and open onto a private balcony. The open-concept layout provides a perfect blend of comfort and style, complemented by appliances and spacious living areas. Ideally situated steps from Lake Ontario, major TTC routes, shops, banks, restaurants, and cafés, this residence offers exceptional urban convenience. (id:60365)
902 - 51 Lower Simcoe Street
Toronto, Ontario
Urban Living with Iconic Views at Infinity II Welcome to Infinity II, where downtown energy meets elevated living. This generously sized 1- bedroom suite features double closets, an open, functional layout, and a large balcony. Located in one of Toronto's most vibrant waterfront communities, you're steps to the Harbourfront, Financial District, PATH access, Union Station, Rogers Centre, Ripley's Aquarium, CN Tower, and everyday essentials like Longo's at street level. Restaurants, cafés, and entertainment are right outside your door,L. Residents enjoy first-class amenities, including an indoor pool, fitness centre, sauna, concierge, party/recreation room, business centre, movie theatre, rooftop patio, and visitor parking, offering comfort, convenience, and lifestyle all in one address.Ideal for professionals seeking a walkable, connected, downtown lifestyle in a well-managed luxury building (id:60365)


