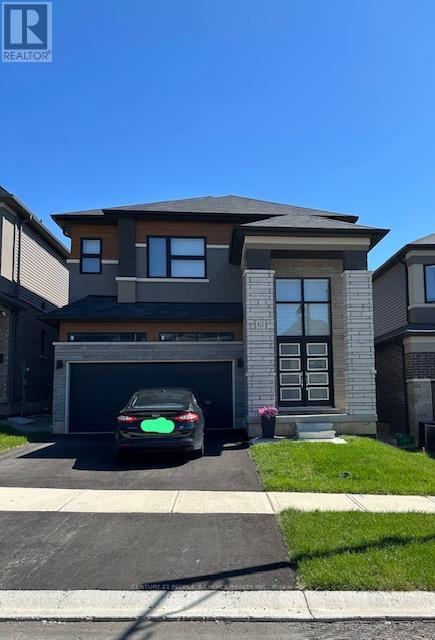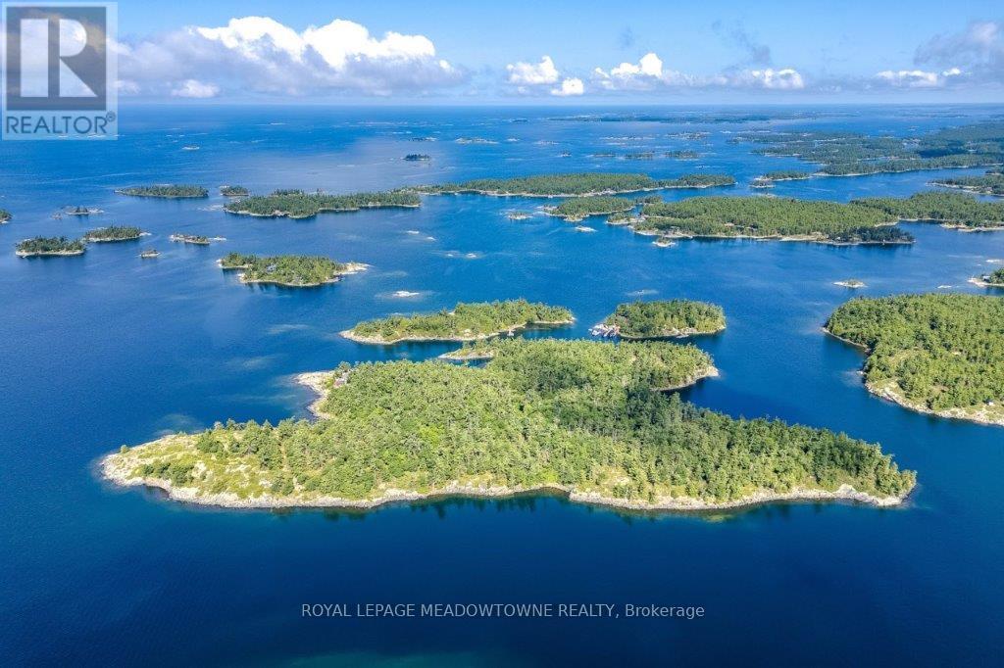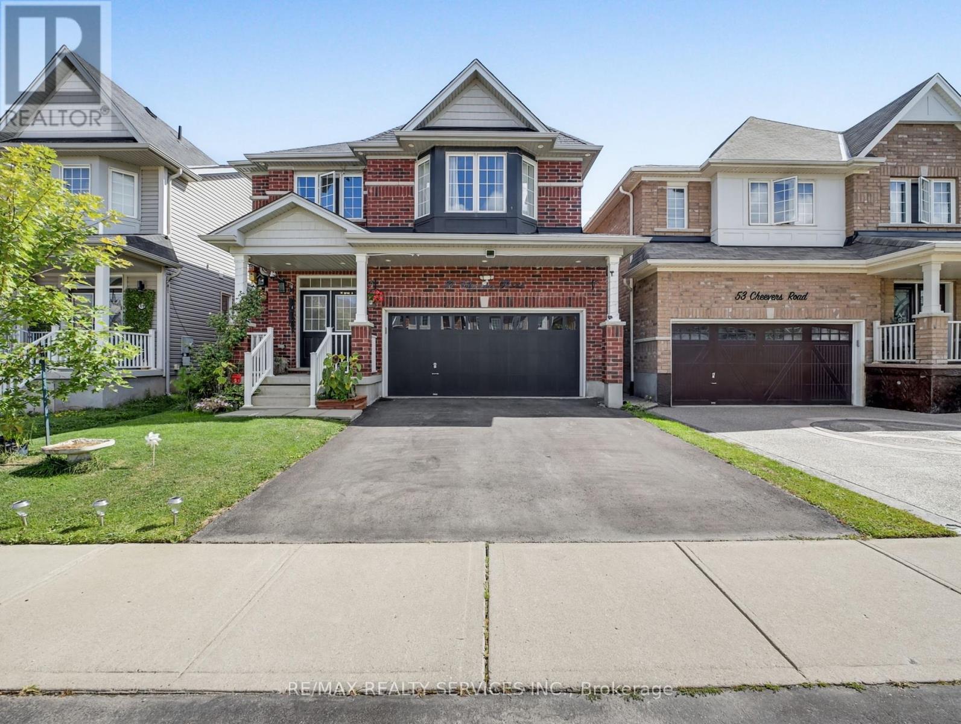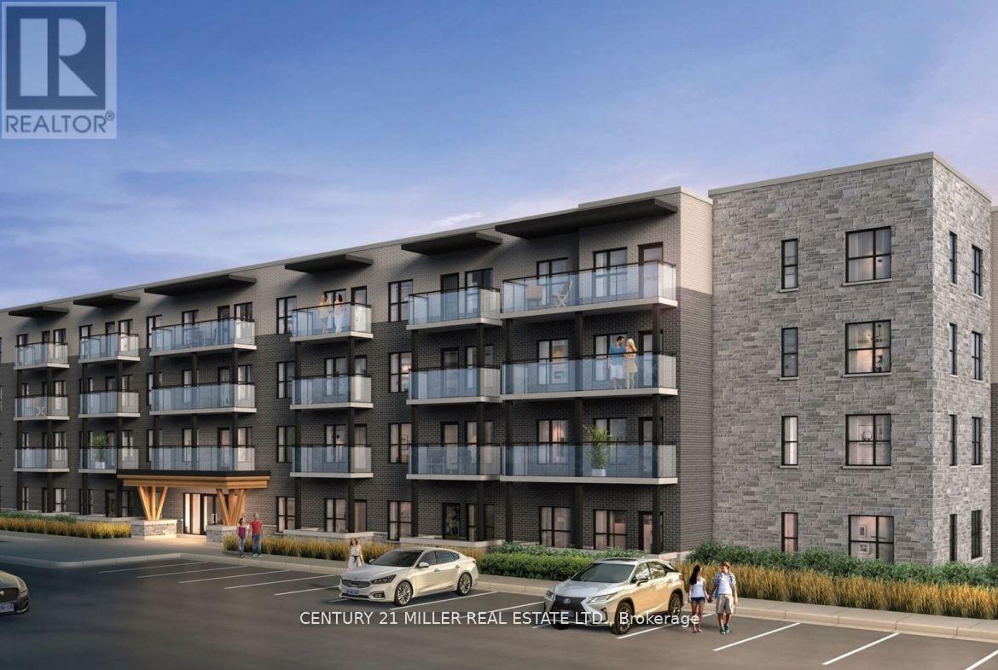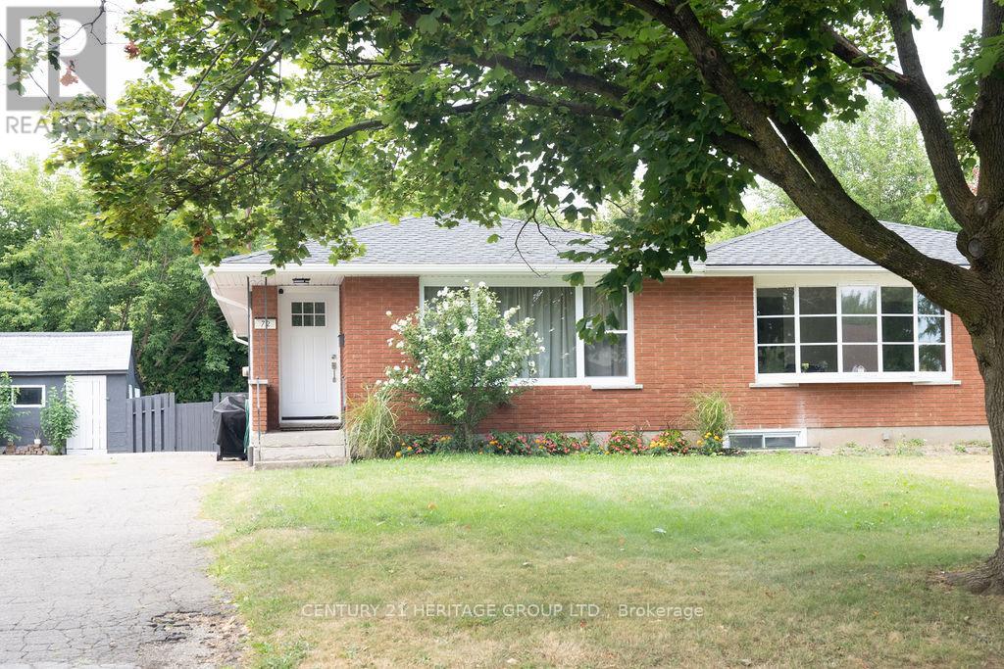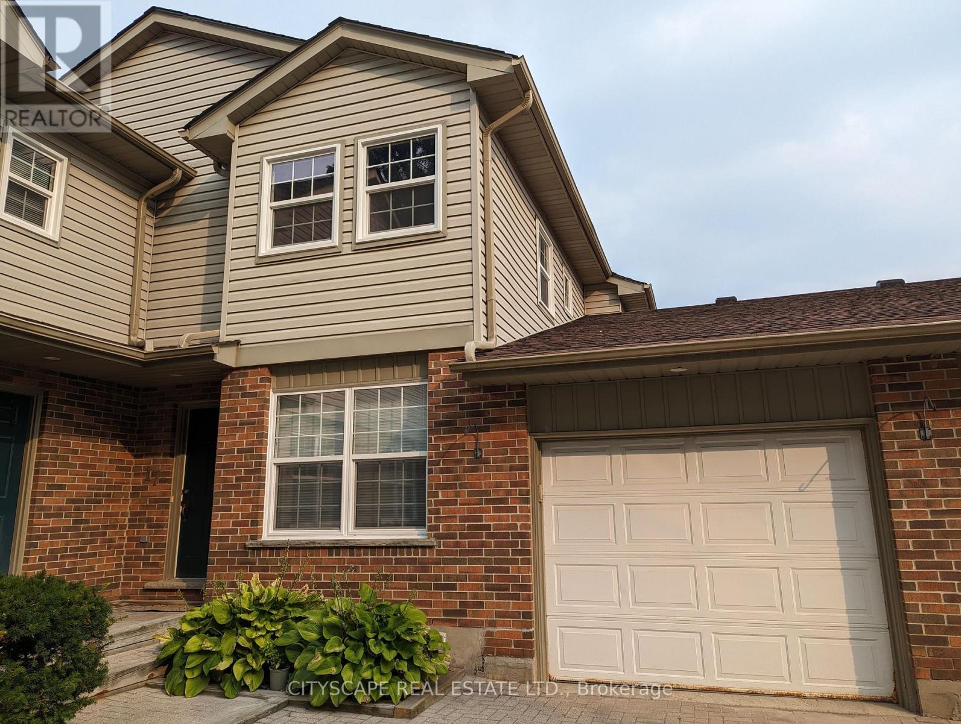202-2b - 261 King Street E
Hamilton, Ontario
Stunning Brand-New 2-Bedroom Condo for Rent in Cherry Heights Never Lived In!Welcome to this brand-new, never-lived-in 2-bedroom, 1-bathroom condo with 1 surface parking spot, perfectly situated on the 2nd floor in the highly sought-after community of Cherry Heights, Stoney Creek.This stylish unit offers a modern open-concept layout with high-end finishes and large windows that fill the space with natural light. The sleek kitchen is equipped with granite/quartz countertops, stainless steel appliances, and contemporary cabinetry, while the spacious living area is perfect for relaxing or entertaining.Features include: 2 spacious bedrooms for ultimate comfort 1 designated parking space for convenience In-suite laundry for easy living Secure entryLocated at the footsteps of the breathtaking Niagara Escarpment, this condo combines natural beauty with everyday convenience. Families will appreciate the nearby St. Francis Xavier Catholic and South Meadow Elementary Schools, while shopping and dining are just minutes away at Eastgate Square. Commuters will enjoy the quick 10-minute drive to the QEW, providing seamless connectivity. Be the first to call this beautiful condo home. Schedule your private showing today! (id:60365)
61 George Brier Dr Drive E
Brant, Ontario
The Boughton 10 Elevation C model, with more than 2800 sq ft of living space, four bedrooms and four bathrooms, a double car garage, a covered porch with exterior columns, and double-entry doors, Open Concept style with 9 foot ceiling main floor, Designer kitchen with extended height upper kitchen cabinets, Quartz countertop, walk-in pantry, upgraded porcelain tiles floors, Oak hardwood main floor, hardwood stairs and stair case, LED pot light. Large master bedroom with great size 5-piece ensuite, three more generous size bedrooms, two of them with their own ensuite bath, second floor laundry room. The unfinished basement has an updated ceiling height, with great size windows. 2 Minutes to HWY 403 and Minutes to Brant sports complex, Grand River, Trails, shopping, and amenities. (id:60365)
B433 Campbell Island, Twp Of The Archipelago
The Archipelago, Ontario
CAMPBELL ISLAND A LEGACY PROPERTY 25 + acre island located in north Sans Souci, Campbell Island is divided into 5 legally severed ~5 acre lots plus right of way. Pt/Lot 2 is enhanced with a recently completed cottage compound; a 1-bdrm 2-bath main cottage, 2 self-contained guest cottages & utility structures. Masterfully planned and built, the fully winterized compound features state of the art appliances, high end fixtures/finishes throughout. The 2500 sq.ft. main cottage living, dining, kitchen,& family room, all have walk outs to surrounding decks. Also on the main floor, a 3-pc bath, a large pantry and a utility/mud room with exit to a back deck. Overlooking the living room, the second floor master bedroom suite/sitting room /office/has a 3-pc bath with walk in shower. French doors open onto a private rear balcony with outdoor shower. The balcony offers cover for a ground floor outdoor kitchen equipped with a prep bar & sink, a BBQ, smoker,& a wood burning pizza oven. Two 600 sq.ft. guest cottages each have 2nd floor sleeping lofts w clerestory windows main floor living room w kitchenettes (sink & fridge) and 3 pc. baths. Both open onto private waterside decks A network of granite stone paths and boardwalks connect the cottages to the accessory buildings; work shop, utility shed, mechanical shed, & dock house/harbour. The island has 3 superb natural harbours with docks in place in 3 locations. A gravel road leading from the north harbour links each of the lots for service access and lot enhancement. Hydro is accessible from Lot 2.All four lots have elevated building sites with spectacular sweeping views to the outer islands of North Sans Souci, the Umbrellas & the Westerns. The water surrounding Campbell is crystal clear. Swimming is superb and the area is renowned for spectacular sailing cruising and fishing. A remarkable and rare opportunity to create a superb multigenerational extended family island or an investment opportunity for the future (id:60365)
30 Scott Street
St. Thomas, Ontario
Discover the charm of bungalow living at 30 Scott Street, a beautifully updated home that perfectly suits first-time buyers, growing families, or those looking to downsize without compromise. With modern finishes, a thoughtfully designed main floor, a fully finished basement, and an expansive backyard, this property checks every box plus, its situated close to schools, shopping, and all the essentials of daily life. Step inside and let the warm tones of the living room welcome you home. Designed for comfort and everyday enjoyment, this inviting space makes relaxing at the end of a long day effortless. The adjoining dining area is ideal for hosting from cozy dinners to lively holiday gatherings while the modern kitchen offers functionality and style in equal measure. The spacious primary bedroom easily accommodates a king-sized bed, creating a restful retreat at days end. A large guest bedroom and beautifully updated four-piece bath complete the main level, meeting the needs of both family and guests. Downstairs, the finished basement expands your living options with a versatile rec room, a convenient three-piece bath, and plenty of room for hobbies, movie nights, or kids play. Step outside to your private backyard oasis whether you envision a dog run, a play area for kids, or evenings spent with friends over cocktails, this oversized yard offers endless possibilities. With its modern updates, versatile layout, and unbeatable location, 30 Scott Street is a rare opportunity to enjoy bungalow living with all the conveniences todays buyers demand. (id:60365)
21 Farrow Road
Brantford, Ontario
Exclusive Foxhill Estates! This stunning bungalow sits on a private 1/2 acre lot, surrounded by lush gardens and designed to blend elegance, comfort, and lifestyle. From the inviting front walkway to the triple car garage and spectacular backyard retreat, every detail has been thoughtfully crafted. With almost 4,000 sq. ft. of finished living space, it offers 3+2 bedrooms and refined finishes throughout, hand-scraped oak flooring, espresso cherrywood cabinetry, granite & marble surfaces, oversized windows, pot lights, and more. The main level is ideal for both quiet evenings and entertaining. A formal dining room, private office/den, and grand family room with a striking stone fireplace set the stage for gatherings. The chefs kitchen boasts custom cabinetry, granite counters, beverage fridge, breakfast bar, and a bright dinette with walkout to the yard. The primary suite is a true retreat with walk-in closet and spa-inspired ensuite, while two additional bedrooms, a guest bath, and laundry/mudroom complete this level. The finished lower level offers endless possibilities, enjoy a games area, a sprawling recreation/theatre room with gas fireplace and wet bar, plus two more bedrooms, a 3pc bath, workshop, and abundant storage. Outdoors, discover your private resort-style oasis. Host summer parties on the stamped concrete patio, sip morning coffee beneath the covered patio, or cool off in the heated saltwater pool with cabana, all within a fully fenced yard and beautifully landscaped gardens. Set on a quiet street, this home delivers the lifestyle you've been waiting for. (id:60365)
51 Cheevers Road
Brantford, Ontario
Welcome to 51 Cheevers Road a meticulously updated family home offering four spacious bedrooms, three full bathrooms, a convenient powder room, and an attached double-car garage. Step inside through the covered front porch into a bright, inviting foyer, freshly painted in neutral tones and illuminated by stylish pot lights throughout. The elegant dining room flows naturally into the living room, each enhanced with durable laminate flooring while the rest of the main level features ceramic tiles for easy maintenance. The living room impresses with a dramatic floor-to-ceiling stone accent wall housing a built-in electric fireplace perfect for cozy evenings and relaxed gatherings. The heart of the home, the eat-in kitchen, is a chefs delight: it showcases granite countertops, stainless-steel appliances (including a gas stove), a chic subway-style glass tile backsplash, and a large island that doubles as a casual gathering spot. Sliding doors open to a fully fenced backyard, ideal for barbecues, playtime, or quiet mornings with your coffee. A convenient powder room completes the main floor. Upstairs, your private retreat awaits in the generous primary suite featuring a walk-in closet and a spa-like 5-piece bathroom with a luxurious soaker tub and dual sinks. Three additional comfortable bedrooms, a full 4-piece bath, and upper-level laundry round out the upper floor, offering both space and functionality for growing families. The fully finished lower level boasts a large recreation room and an additional bathroom, complete with a rainfall shower. With provisions in place for a separate entrance, the space can be transformed into a self-contained bachelor suite or home office adding versatility and potential rental income or guest accommodation. Dont let this exceptional opportunity pass you byschedule your private viewing today and experience the pinnacle of urban elegance firsthand. (id:60365)
76 Keats Drive
Woodstock, Ontario
Welcome to this immaculate 3+1 bedroom, 2 bathroom raised bungalow perfect for down sizers or anyone ready to leave the hustle of city life behind. This home is a true retreat, lovingly maintained by a home owner. The bright, open-concept layout offers just the right amount of space, with a versatile lower level ideal for guests, or even rental potential. Enjoy peaceful living, a beautifully landscaped yard, and a move-in-ready home where comfort meets calm. Step into a simpler, smarter lifestyle you deserve it. Recent Upgrades Include New Furnace , New Fridge and Stove, Poured Concrete Pads (front & back), Updated Electrical and more (id:60365)
414 - 1201 Lackner Place
Kitchener, Ontario
New Corner Condo with Breathtaking Forest Views with 2 Bedrooms and 1 Bath and a Wrap-Around Balcony.This bright and modern 2-bedroom corner unit offers the perfect blend of comfort, style, and convenience. Located in a newly built condo community, this apartment boasts expansive windows that flood the space with natural light and offer unobstructed views of lush greenspace and ravine, a rare find!Step into a spacious open-concept layout featuring a wrap-around balcony, perfect for morning coffee or evening relaxation, a sleek kitchen with stainless steel appliances, quartz countertops, and a breakfast bar. Large living and dining areas designed for easy entertaining. Two generously sized bedrooms with ample closet space. A modern 4-piece bathroom and in-suite laundry room for added convenience.Extras include one parking space and a storage locker, plus access to fantastic building amenities like a party room and bike storage. Ideally situated close to highways, shopping, public transit, schools, and more, this is a fantastic opportunity for first-time buyers, downsizers, or investors looking to get into one of Kitcheners most desirable new developments.Dont miss your chance to live in style with nature at your doorstep! (id:60365)
526 2nd Line, R. R. #3
Haldimand, Ontario
This stunning log log house sitting on 2.49 acres of land is an absolute must see! The home offers two bedrooms plus loft, 1.5 bath, a spacious main level complete with patio doors off of the dining area to a large, recently renovated back deck. Complete with custom handmade light fixtures, built in tv, main floor laundry, gas range top, RO & UV system, wood burning stove. The driveway was just filled in with fresh gravel July 2025 and has room for 8+ cars to park and leads you to the 30 x 50 garage/workshop with its own water supply, heating and cooling. Both the house and shop have steel roofs installed in 2023. There is also a natural dug pond with fountain, a mini green house next to an incredibly fertile garden bed and additional storage trailer at the side of the shop half of which houses a large chicken coop. Both house and shop were stained/sealed July 2025. Soffit, fascia and eaves were also updated in July 2025. Also included with this property is the 9000 lbs car lift, paint booth and riding lawnmower. Minutes from the reputable Oneida Public School. Fibre optic high speed internet run to property. (id:60365)
565 West Diamond Lake Road
Hastings Highlands, Ontario
What a Gem Cottage Home on Diamond Lake, thousands spent on recent improvements. Enjoy Open concept living, ample storage, spacious 3 bedrooms sleeping and 4 pc bathroom. Bunkie has a loft and walkout to private deck (2.35x2.9m). A private lot with a great view of Diamond Lake, with excellent swimming. Quiet lake surrounded by Crownland and Canadian shield rock. New Furnace June 2025,100 Amp Breaker Pane Large Attached Storage Shed (4.3x2.5m) Main Deck (24'x11.5') (id:60365)
72 Ted Street
St. Catharines, Ontario
Welcome to 72 Ted St. This 3 bedroom semi detached home resides in a great family friendly neighbourhood. Backing onto a park with playgrounds. Over 1000 sq. ft of beautifully finished space. This home is perfect for a first time buyer or someone looking to downsize. Move in ready. Looking for an updated home with new hardwood floors throughout the main floor? Check. Updated kitchen with quartz counter top, centre island with lots of storage, stainless steel appliances and a pantry? Check. How about an updated 4pc bathroom? Check. Primary bedroom will fit a king-sized bed. The other 2 bedrooms are a good size as well with double closets. With the cold weather on the way you will appreciate the new furnace and attic insulation, new windows on the main floor and the new front door to keep you warm. Updated wiring and electrical panel. The unfinished basement has lots of storage room and awaits your finishing touches. Landscaped front and back with a new cement patio. The 2 sheds on the property provides storage for your outdoor items. (id:60365)
17 - 250 Keats Way
Waterloo, Ontario
This upgraded home, possibly with the most upgrades in the area, is freshly painted throughout, has three plus one bedrooms and is within five minutes walk from the university and shopping plaza, it comes with three washrooms, is set in a courtyard of 4 homes, has an attached garage, rough in for 220v car charger, electric door opener and direct access to the house, home has a walkout basement to a paved patio. Living room has a gas fireplace, custom built cabinets and bookshelves with accent lighting, hardwood flooring, crown moldings, customized baseboards and door casings and a patio door walkout to a new deck. the Kitchen has new flooring, a large window, ceiling fan and open view through the living & dining area. Upper level has hardwood floored hallway leading to, Main bedroom with triple mirrored closet, hardwood flooring, double aspect windows and direct access to the NEW family bathroom. Two further bedrooms with new vinyl plank floor and double closets all having ceiling fans. BUY WITH CONFIDENCE! whole home major systems warranty included. Home available furnished including furniture as in pictures. (id:60365)


