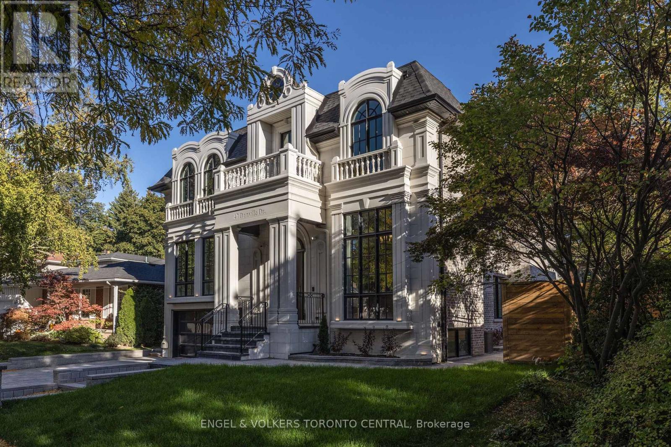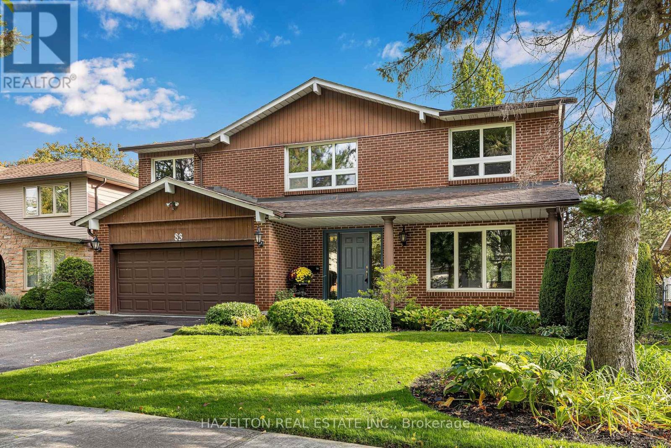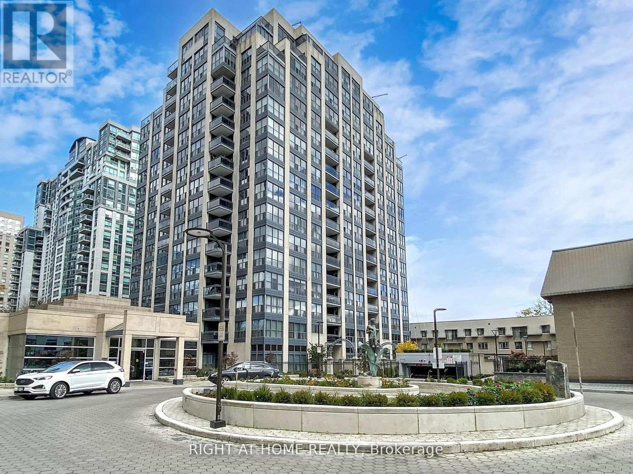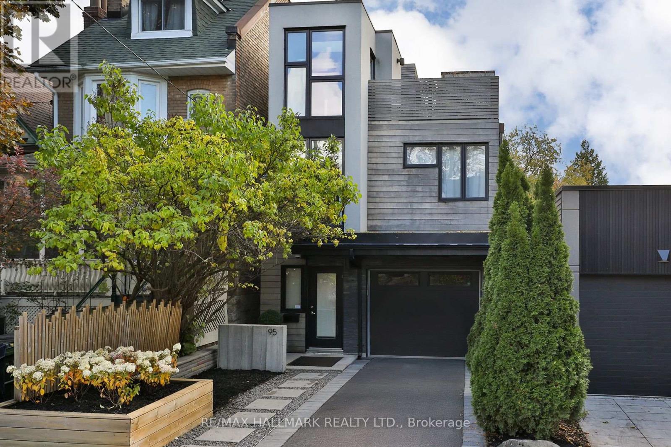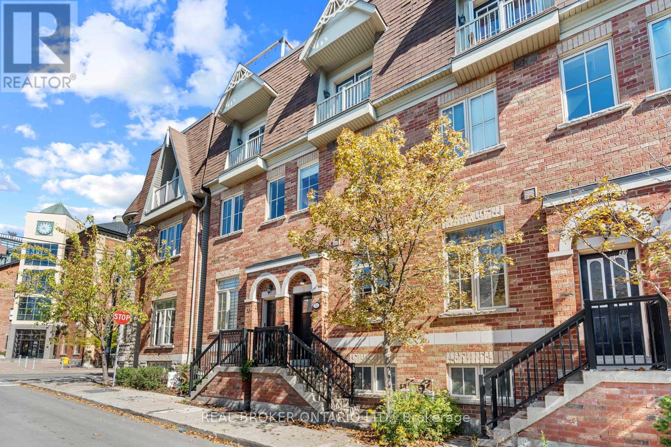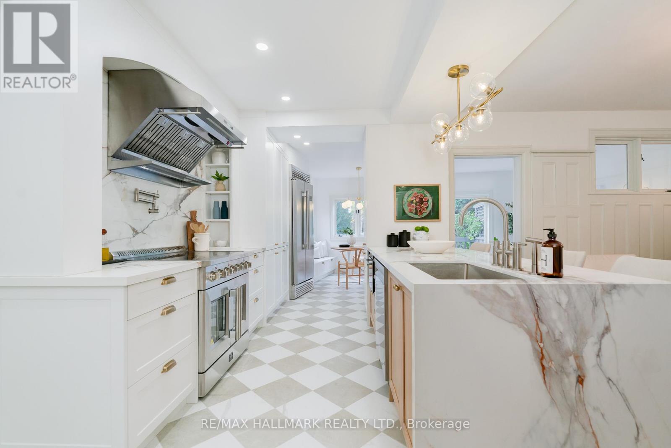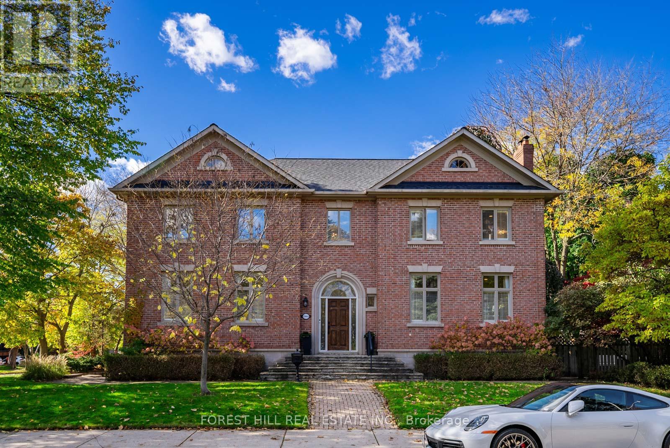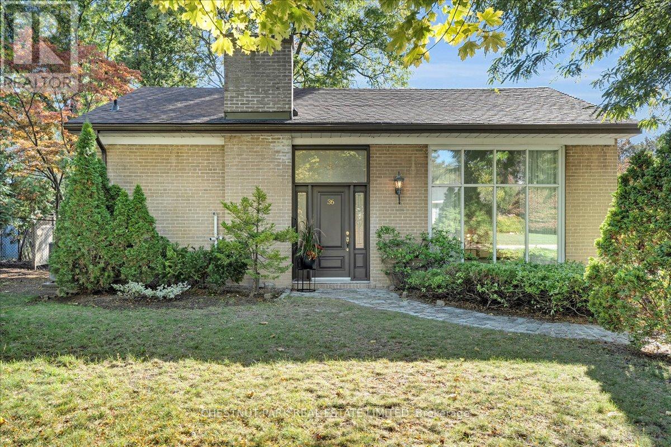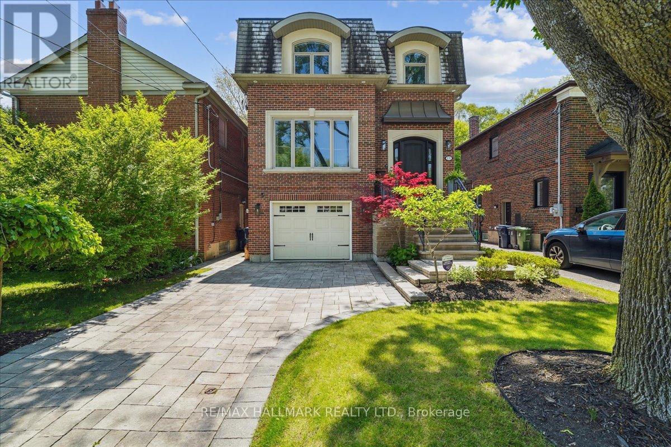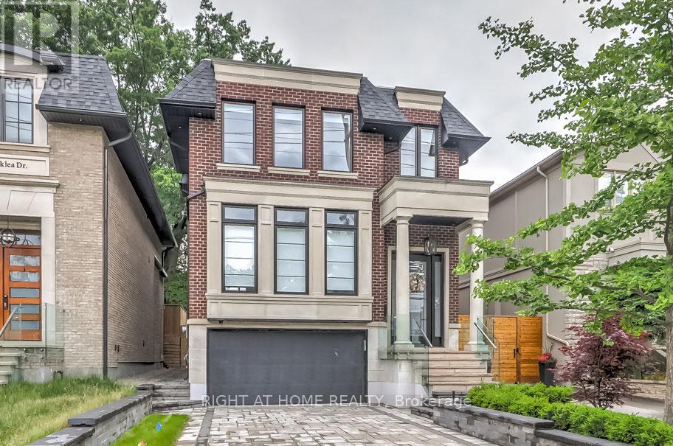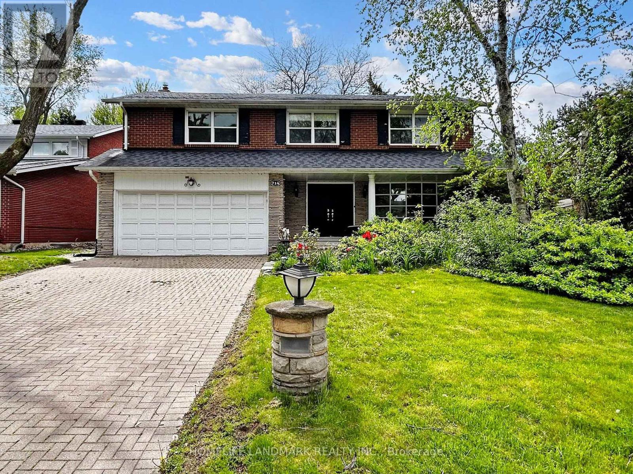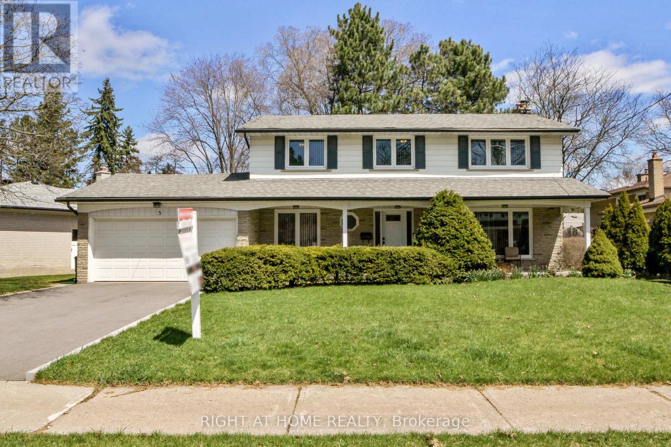47 Danville Drive
Toronto, Ontario
Experience refined living in this custom-built architectural masterpiece, ideally positioned on a rare 60-foot lot in Toronto's coveted St. Andrew-Windfields enclave. Offering over 6,400 sq.ft. of meticulously finished space, this grand residence combines timeless sophistication with modern comfort.The main level welcomes you with soaring ceilings, a formal dining room, a private office, and seamless transitions between elegant principal rooms. A private elevator connects all levels, ensuring convenience throughout. The chef's kitchen is an entertainer's dream-appointed with Wolf and Sub-Zero appliances, custom millwork, and a bright breakfast area overlooking the landscaped rear gardens.Upstairs, the principal suite offers a serene retreat complete with spa-inspired ensuite and expansive walk-in dressing room. Additional bedrooms are generously proportioned, each with ensuite access.The lower level extends the home's livable luxury with a fully equipped gym, radiant heated floors, a striking custom bar, and open recreation spaces designed for gatherings.Premium finishes such as heated foyers and baths, a snow-melt driveway system, and integrated smart-home features elevate everyday living.Located within walking distance to Toronto's finest schools, lush parks, and upscale amenities-with quick access to major routes-47 Danville Drive embodies the perfect blend of elegance, comfort, and prestige in one of the city's most distinguished neighbourhoods. (id:60365)
83 Ames Circle
Toronto, Ontario
First time on the market since 1973, don't miss this rare opportunity. One of the few homes that backs onto Ames Park on this quiet street. Beautifully treed, surrounded by your own private oasis. Perfect for young families looking for superb school districts; Denlow, Winfields and York Mills. This home has been lovingly maintained over the years and is move in ready or build your dream home on this rare 60" lot. Sold in as is where is condition. (id:60365)
1205 - 28 Hollywood Avenue
Toronto, Ontario
1Bed+Den Unit. Steps Away From North York Centre, Walking Distance To Subway Stations. Oversized At 920 Sq/Ft. Unobstructed East View. Laminate Floor Throughout. Excellent Schools Nearby. (id:60365)
95 Ilford Road
Toronto, Ontario
Welcome to 95 Ilford Road, a striking contemporary eco-forward home in the heart of Wychwood where light, design, and function come together beautifully. The main level offers a large open-concept space seamlessly combining living, dining, and kitchen areas with the dining area offering direct access to a beautifully landscaped backyard oasis and striking wood patio. The modern kitchen is anchored by an oversized peninsula with breakfast bar seating, ample storage and premium finishes. A stylish main floor powder room provides practical convenience to the home.Venture upstairs to find a luxurious primary suite featuring a spacious ensuite bath and a private balcony overlooking the serene backyard. Two sun-filled bedrooms, and a second bathroom complete this level. Above, a private rooftop patio - rarely found in Wychwood - offers an incredible outdoor escape, including three of the home's five green roof spaces, perfect for relaxing or entertaining. The fully finished basement further expands the living space, featuring a large recreation room, a full laundry area, heated floors and direct access to the backyard - offering versatile spaces for work, play, and relaxation. The home features heated floors on every level, adding comfort throughout. Floor-to-ceiling windows and an airy layout ensure every floor is filled with natural light.This home was thoughtfully designed and built with energy-efficient, eco-conscious systems throughout, including five solar panels, a radiant in-floor heating system, an advanced HRV ventilation system and more, combining modern sustainability with stylish living. Located just steps from Hillcrest Park, Wychwood Barns, St. Clair West shops, schools, and transit, 95 Ilford Road is a unique opportunity to own a modern, beautiful, sun-drenched home in one of Toronto's most sought-after neighbourhoods. A rare built-in garage completes this exceptional home! (id:60365)
51 St Paul Street
Toronto, Ontario
Built this century with space, function, and views. Not every Toronto home is over 100 years old. Built in 2008, 51 St. Paul sits on a quiet Corktown street, with practical space, skyline views, and access to some of the city's most beloved hot spots. Century-old quirks not included. This townhome unfolds upward. The main floor stretches tall with high ceilings, grounded by a fireplace that adds coziness with the flick of a switch. The kitchen, dining, and living room connect, a space made for the game on the big screen, snacks within reach, and trash talk carried easily from couch to kitchen. Upstairs, the primary bedroom has dual closets, full bath, plus laundry, so clean clothes actually make it out of the basket. Another full bath and two more bedrooms wait above, one that opens to a Juliette balcony, the other ideal as an office or guest room. The rooftop is your skyline stage, the CN Tower photobombing between buildings. Up here, clocks stop working. It's as quiet or as lively as you need it to be. Down below, the garage offers storage space we all look for, with a locker room to tuck away everything you don't want to think about. Every level of this home gives you room to breathe, focus, or unwind, without stepping on toes. Step outside and the Queen streetcar takes you to Lady Bug Wine Bar, Spaccio East, Impact Kitchen, and more. Rabba Fine Foods or Aisle 24 Market for the late-night grocery run. The Distillery, St. Lawrence Market, and King St. all within reach, all within minutes. 51 St. Paul is modern Corktown living at its best. (id:60365)
153 Heath Street E
Toronto, Ontario
Nestled in one of Toronto's most sought-after neighbourhoods, this fully renovated home offers the perfect blend of modern living and timeless charm. From the moment you step inside, you'll notice the thoughtful design, spacious rooms, and gorgeous finishes that make this home completely move-in ready. The main floor features a stunning, fully renovated kitchen with large island and stainless steel appliances - an ideal space for cooking and gathering. The open-concept kitchen and dining area are perfect for family dinners and entertaining, while the cozy living room, tucked away for privacy, invites you to unwind after a long day. A stylish powder room and bright rear den - perfect for morning coffee, a reading nook, or a home office - complete the space. Step outside to the back deck overlooking a lush, backyard garden. Upstairs, you'll find three generous bedrooms, including a serene primary retreat with a spa-like ensuite - the ultimate place to relax and recharge. The lower level provides excellent flexibility with space for a fourth bedroom or home gym, and large recreation area - perfect for kids (of all ages!) to play, study, or lounge. With a mutual drive leading to rear parking, and situated on a quiet, tree-lined street surrounded by parks, great schools, and all the amenities of midtown Toronto, 153 Heath Street East truly has it all. Come see for yourself - this is the home where your next chapter begins. (id:60365)
2 St Hildas Avenue
Toronto, Ontario
*PUBLIC OPEN HOUSE - SUN NOV 9th 1-3PM* A statuesque all-brick modern Georgian with admired curb appeal, 2 St. Hilda's Avenue stands proudly in the heart of Lawrence Park South. Offering over 3,500 sq. ft. of total living space, this residence combines classic architecture carefully designed for today's lifestyle. The centre hall floor plan welcomes you with warmth and balance, featuring hardwood floors, 9-ft ceilings, and sun-filled rooms framed by large windows. The chef's kitchen is equipped with luxury-grade appliances, granite countertops, and slate floors, with a servery into the dining room which is perfect for entertaining guests. A built-in double car garage with access into the home and private backyard complete this family friendly home. Enjoy a walk to Blythwood and Sherwood Ravine Parks, where nature surrounds you year-round. Families will appreciate being within the Blythwood Jr. PS and Lawrence Park Collegiate school districts, while professionals will love being just a 13-minute walk to Lawrence Subway and a 5 minute drive to Sunnybrook Hospital. Steps from the hustle and bustle of the Yonge Street corridor, you'll find area favourites like Mandy's Salads, Sporting Life, Lululemon, and a variety of shops, well known bakeries, cafés and restaurants. This vibrant community has the perfect mix of convenience, connection, and charm with local sports, family activities, and endless conveniences right at your doorstep. 2 St. Hilda's offers a rare opportunity to own an admired home in one of Toronto's most desirable neighbourhoods-where lifestyle, location, and lasting quality come together beautifully. Elegant from the curb and inviting within, it's the perfect match for life in motion. (id:60365)
36 Tangmere Road
Toronto, Ontario
Nestled on a tranquil, tree-lined street in Banbury-Don Mills, this bright and unique bungalow captures both charm and potential. The two-storey (13'11") living room feels open and bright, with a large picture window letting in generous natural light. Just off the living room, a solarium / family room with skylights becomes a sunlit haven ideal for lounging, plants, or casual dining. It flows seamlessly out to a private patio and lush backyard, giving you that warm cottage in the city feel. The main level also offers a flexible bonus room (office or guest bedroom) with its own walk-out to garden and a 2-piece adjacent bathroom. Upstairs you'll find three comfortable bedrooms and a full bath, each space ready for your personal design touches. Outdoor spaces include both an upper deck and an interlocked lower space, ideal for entertaining, relaxing, or kids at play. Move in and enjoy as is, update to your taste, or build new among many recently rebuilt homes on this desirable street. Located just steps to Banbury Community Centre and Tennis Club, Bond Park, and close to beautiful trails including Don Mills Trail, Talwood Park, and Duncairn Park. Walking distance to the library, Shops at Don Mills, and Edwards Gardens. Top public schools include Rippleton P.S., Denlow (French Extended), Dunlace (French Immersion), Windfield, and St. Andrew. York Mills Collegiate and several top private schools such as TFS, Crescent, Crestwood, La Citadelle, WillowWood, Hawthorn, and Metamorphosis Greek Orthodox School. Easy access to Hwy 401 and 404. (id:60365)
135 Glenvale Boulevard
Toronto, Ontario
This executive family home showcases the timeless elegance and refined craftsmanship of the Transitional style. Designed by Lorne Rose, the home features high-quality materials and showcases attention to detail and luxury upgrades throughout. Character details, such as crown mouldings and millwork, add understated luxury and classic elements to this modern home. The largest living space for lot size due to 1200 additional sqft added to the floor plan. The bright, airy interior seamlessly connects formal sitting and dining areas, centred around a large gourmet kitchen with a built-in oven, gas cooktop, and modern appliances. It opens to a family room with a fireplace, creating a warm and inviting space that makes this home perfect for daily life and entertaining. Upstairs, the property offers four bedrooms, including two with en-suite bathrooms. The primary suite provides a private retreat with a walk-in closet and a spa-inspired bathroom. The sunny basement boasts soaring ceilings, a spacious recreation room with a walkout to the yard, and an additional bedroom and full bathroom, offering versatile living options. The outdoor space features a deck for al fresco dining, a spacious yard, and an irrigation system in both the front and back yards. The extra-large garage provides ample space for a car, workspace, and bicycles. Located on a tree-lined street in the desirable Leaside High School district, close to the Sunnybrook trail system, Uptown shops, cultural hotspots, and downtown, this home offers the ultimate Toronto lifestyle for executive families seeking a vibrant, family-friendly neighbourhood. (id:60365)
102 Parklea Drive
Toronto, Ontario
Extraordinary New Contemporary Design-Build In The Superb Leaside Neighborhood. This Gorgeous Ultimate Luxury Home Has A Modern Bright Open Concept Living Dining With A Glass Wine Cabinet, Stunning Kitchen Features Wolf, Subzero, Miele Appliances, Wall To Wall Built Ins. Excellent For Entertaining In Main & Lower Level Both Walk Out To Professionally Landscaped Interlocked Garden/Driveway With Front & Rear Irrigation Systems. Larger 1.5 Size Car Garage Plus 4 Additional Driveway Spaces With Many Outdoor Lightings. The Amazing Primary Bedroom Retreat Has A 7 Piece Ensuite With Villeroy & Boch Pcs, Steam Sauna,Large Custom Walk In Closet + Fire Place. Bedrooms Have Ensuites & Closets With Organizers. Enjoy The Convenience of 2nd Floor Laundry In addition to Lower Level Laundry Setup. House Offers Heated Flooring In Entrance, Basement & PBR Ensuite, Smart System Control4, IPAD Doc. Wet Bar, Gas Fire Place & A Nany Suite In Lower Level. See Attached Feature Sheet For All Amazing Options. (id:60365)
714 Conacher Drive
Toronto, Ontario
Stunning Home in a Highly Sought-After Neighbourhood!Beautifully updated with new engineered hardwood floors, fresh paint, new appliances, and modern doors, plus a fully renovated basement.The home showcases a modern kitchen with granite countertops and a center island, perfect for both everyday living and entertaining.Relax by one of the two cozy gas fireplaces, or unwind in the spacious family room with sliding doors leading to the private backyard.Located near top-rated schools - Lillian Public School, Brebeuf College, and St. Agnes Catholic School - with direct backyard gate access for added convenience.Excellent transit options nearby make commuting effortless. A perfect blend of style, comfort, and location - move in and enjoy! (id:60365)
5 Robinter Drive
Toronto, Ontario
Welcome to this beautiful 2-storey home nestled in one of North York's most sought-after, family-friendly enclaves surrounded by multi-million-dollar homes on a quiet street. Offering a perfect blend of tranquility and accessibility, this property provides quick access to public transit, Finch Subway & GO Station, and major highways 401, 404 & 407 - getting back to the office has never been easier! Bright, open-concept living and dining areas are complemented by a separate family room perfect for a home office. The expanded kitchen features a spacious eat-in breakfast area, quality finishes, stainless steel appliances, and large picture windows bringing in abundant natural light.The finished basement extends your total living space offering a second family room, recreation/games area, a built-in entertainer's bar, and a large utility room - ideal for growing families, multi-generational living, or income potential with a separate rental suite. Walking distance to schools, parks, and public transit. Updates Include Kitchen, Bathrooms, Windows, Roof, Insulation, Furnace, AC, Hot Water Tank & Water Softener! (id:60365)

