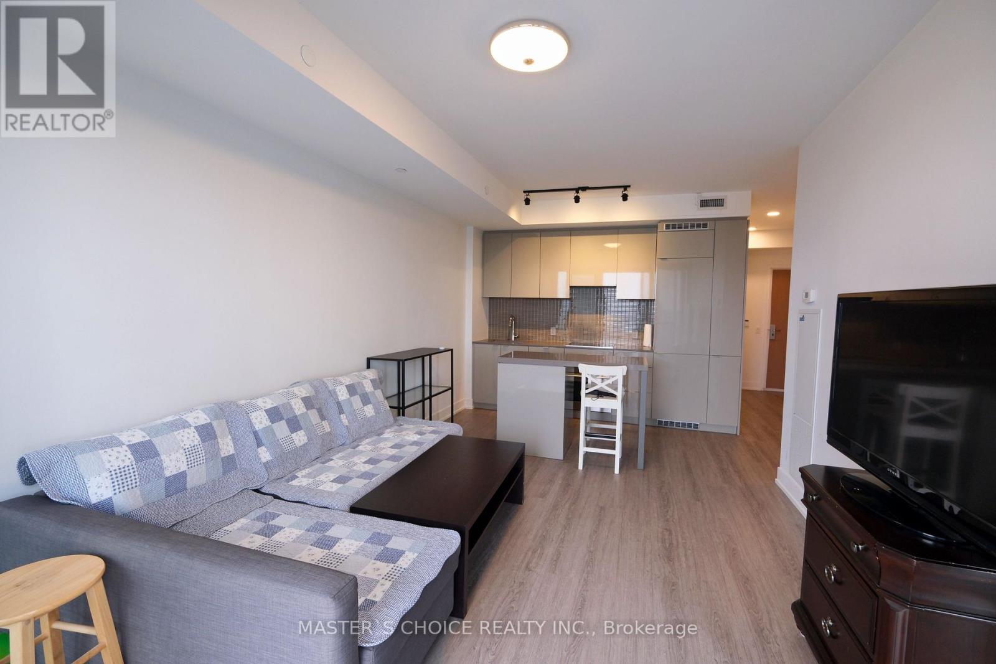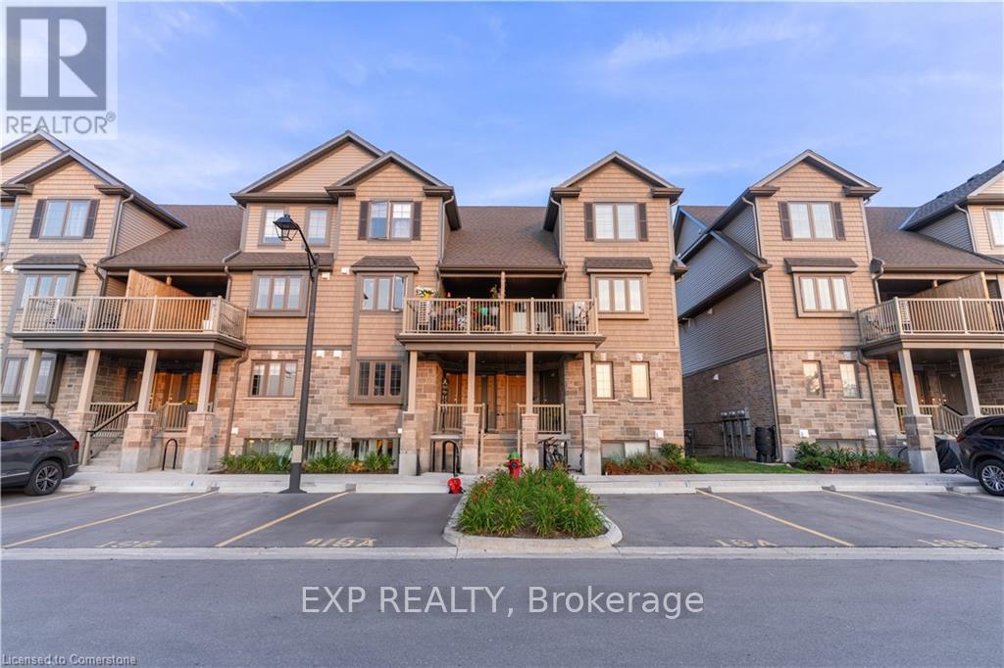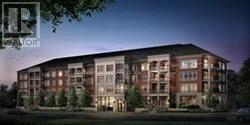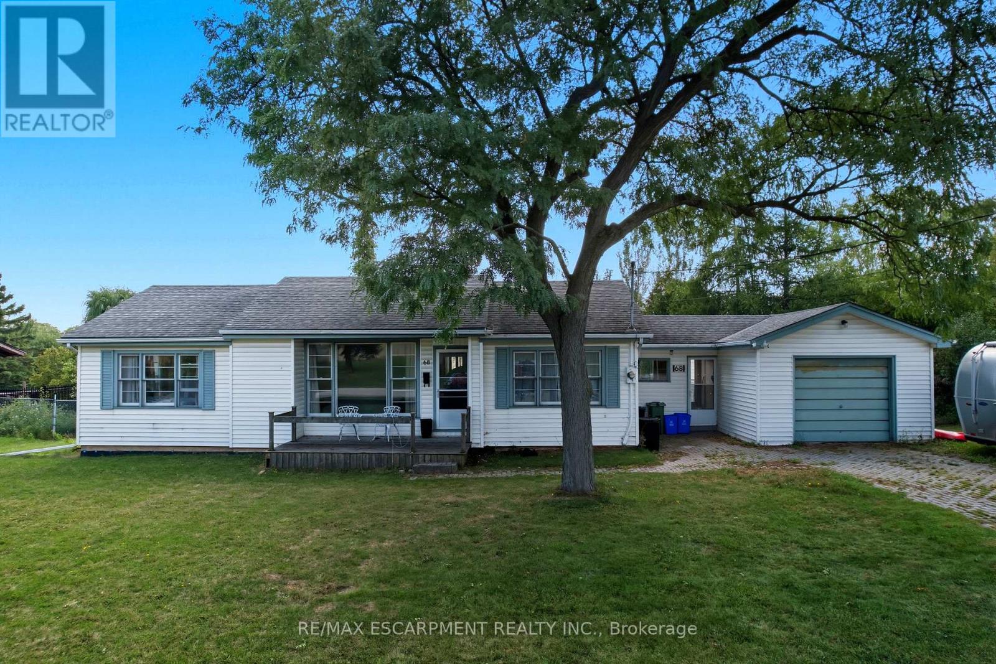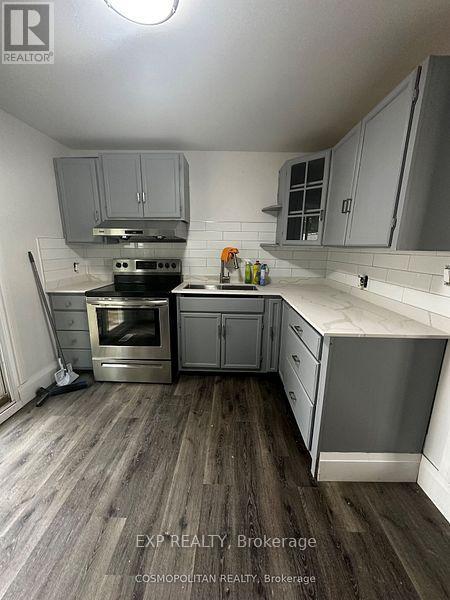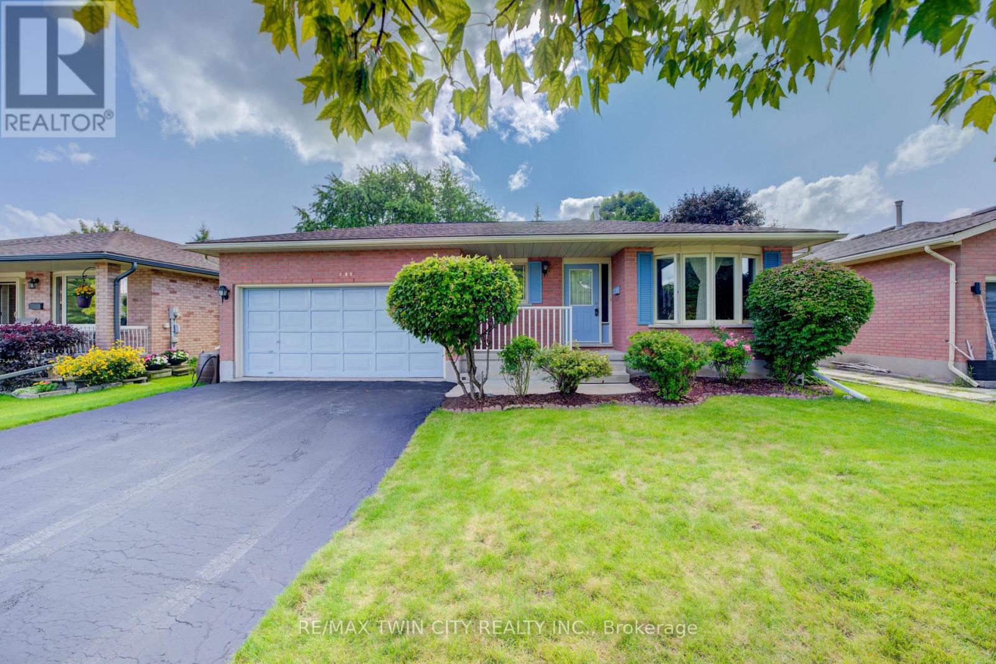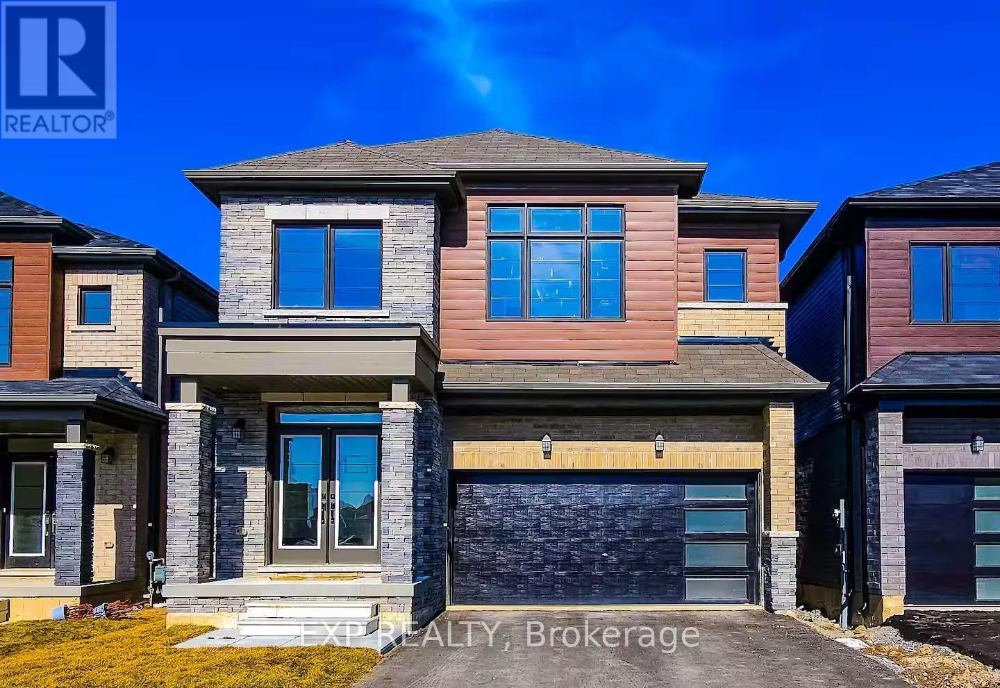204 - 183 Dovercourt Road
Toronto, Ontario
Set within Toronto's renowned Trinity Bellwoods community, Argyle Lofts is a coveted address for lovers of authentic hard loft living. Originally built in 1873 and once home to the famed Ideal Bread Company, this historic landmark was transformed in 2007, preserving its rich industrial heritage while infusing it with modern sophistication. Inside, the character takes centre stage, where soaring 13-foot exposed wood beam ceilings and exposed ductwork create an atmosphere that's raw yet refined. Warm hardwood floors ground the open-concept space, offering endless flexibility for living, dining, or working from home, all illuminated by the loft's industrial-style windows.The kitchen comes equipped with stainless steel General Electric appliances, while the in-suite laundry adds everyday convenience. Two owned lockers are located just steps away on the same floor, ensuring storage is as easy as it is ample.The current owner has also secured both a leased private parking space and a street permit, providing rare flexibility in this vibrant urban setting.Positioned in the eclectic West Queen West and Ossington corridor, the area is home to some of Toronto's most acclaimed dining destinations, including Bar Isabel, Union, and Bellwoods Brewery. Local favourites Pizzeria Badiali (hailed as one of the best in the city), Vilda's, and Bernhardts are right across the street and on Dovercourt. Osler Park and playground are also within view of the unit and just steps away, with Trinity Bellwoods Park bringing even more green space to your doorstep.With multiple transit routes, daily essentials nearby, and a Walk Score that's second to none, this location offers the ultimate urban convenience. (id:60365)
1106 - 8 Charlotte Street
Toronto, Ontario
Stunning, Premium, King West Corner Unit In The Heart Of Downtown Toronto! This Sun-filled 2 Bed + Den Features; 9ft Ceilings, Floor To Ceiling Windows Throughout, 2 Full Bathrooms And A Spacious Open Concept Floor Plan Perfect For Entertaining! Beautiful Kitchen With Large Island, Granite Countertops And Stainless Steel Appliances. Freshly Painted And Laminate Floors Throughout. Bright Primary Bedroom With A 4 Pc Ensuite Bath. Spacious Enclosed Den With Floor To Ceiling Windows Great For A Home Office. Comes With 1 Parking Space And 1 Locker Unit. Amazing Building Amenities Include: Yoga & Gym Area, Party Room, Lounge, Billiards/Games Room, Sauna, Fully Landscaped Outdoor Garden/Deck Area With A Pool And BBQ Lounge, 24 Hour Concierge And Visitor Parking! Steps To Transit, Bars, Restaurants, Parks, Grocery, TIFF Lightbox, Queen West Shopping, Chinatown, The Entertainment District, Rogers Center, CN Tower And All That King West Has To Offer! Some Photos VS. Staging (id:60365)
3809 - 7 Grenville Street
Toronto, Ontario
Truly A Gem, Great Location, Unique1+1 Bedroom Suite With Over120 Sqf Balcony. Sunny, Cozy Unit Amazing View.Very Unique Opportunity. All Built-In Appliances W High-End Modern Cabinet. World-Class Amenities, Best Infinity Pool In Canada On The 66th Floor. Over 4,400 Square Feet Of Amenities. Party Room On 64th Floor With Panoramic View Of The Lake And And The City, Walking To Subway, Shopping, Mall, Restaurants (id:60365)
20b - 85 Mullin Drive
Guelph, Ontario
Welcome to this beautifully designed stacked townhome at 85 Mullin Drive Unit #20B, Guelph, where style, functionality, and location come together seamlessly. The main level offers a spacious 2-piece bathroom and an open-concept living area with a walkout to a private deck perfect for summer BBQs or relaxing by a fire table. Downstairs, the rare walk-out basement adds brightness and convenience, featuring two generously sized bedrooms with large windows, a full 3-piece bathroom, in-unit laundry, cold storage, and hidden utility space for a sleek, uncluttered feel. Enjoy parking right at your front door, ample visitor parking, and a vibrant, family-friendly community filled with parks, splash pads, trails, and nearby conservation land. This move-in-ready gem truly checks all the boxes modern comfort in a peaceful, connected neighborhood. (id:60365)
111 - 175 Commonwealth Street
Kitchener, Ontario
Well Kept Condo In The Desired Williamsburg Neighborhood. This Condo Offers 2 Bedrooms, 1 Bathroom, 1 Parking Spots & A Private Storage Locker. Minutes To The Highway And Walking Distance To The Amenities, Schools, Grocery, Banks, Entertainment, Fitness And Much More! (id:60365)
68 Atkinson Boulevard
Hamilton, Ontario
This 1,426 square foot bungalow offers three bedrooms and is ideally situated at the end of a quiet cul-de-sac, providing privacy on a generous 130' x 125' lot with no rear neighbours. Built around 1950, this home is full of potential and ready for your personal touch - perfect for buyers looking to update and make it their own. Enjoy easy highway access and the convenience of being just minutes from the GO station, making commuting a breeze. Whether you're a first-time buyer, renovator or investor, this property offers a rare opportunity in a desirable location. RSA. (id:60365)
9840 Dickenson Road W
Hamilton, Ontario
Attention renovators, investors, and flippers! This solid 3-bedroom bungalow on a rare 77 x 200 lot in Mt. Hope is hitting the market for the first time since 1959. With 1,152 sq ft above grade plus a finished basement featuring a bedroom, bath, rec room, and separate rear entry, its perfectly set up for an in-law or income suite. The bones are strongthe rest is your canvas. Update the original finishes, unlock value, and watch your investment grow. Outside, enjoy a huge backyard backing onto open farmland with a striking weeping willow and newer shed. Dug well and septic system already in place. All this just minutes to Hamilton International Airport, the Amazon distribution centre, and city shopping. A rare country property offering incredible upside and endless possibilities! (id:60365)
6564 Level Avenue
Niagara Falls, Ontario
Welcome to 6564 Level Avenue! A beautifully renovated two-level home for lease in the vibrant community of Niagara Falls. This spacious property offers 4 bedrooms and 2 bathrooms, making it ideal for families or anyone in need of extra space. Updated with contemporary finishes, the home is designed for comfortable living. Located close to local amenities and the breathtaking natural beauty of Niagara Falls, this residence combines convenience with charm. (id:60365)
489 Northlake Drive
Waterloo, Ontario
DOUBLE CAR GARAGE BACKSPLIT IN DESIRABLE WATERLOO NEIGHBORHOOD WITH GREAT POTENTIAL! With new flooring, paint and some cosmetic updates this can be someone's forever home. Welcome to this spacious 4-level backsplit located in a highly desirable, family-friendly neighborhood. Offering 4 bedrooms, 2 bathrooms, a 2-car garage plus driveway parking for 2, this home provides both comfort and convenience. The inviting main level features a bright living room with a large bay window, filling the space with lots of natural light. The eat-in kitchen offers ample counter and cabinet space with access to a large deck space featuring a hot tub, overlooking the generous backyard perfect for entertaining and family gatherings or just relaxing outside on those warm summer days. Upstairs, youll find 3 bedrooms and a 4-piece bathroom. The lower level boasts a spacious family room with a cozy gas fireplace to enjoy weekend evenings with your family and friends in as well as a convenient 3-piece bathroom, while the basement provides a rec room, the 4th bedroom, and a utility room for extra storage. Ideally located near highly rated schools, Laurel Creek Conservation Area, shopping, parks, trails, and public transit, this home is the perfect blend of lifestyle and location. (id:60365)
185 Vanilla Trail
Thorold, Ontario
Discover 185 Vanilla Trail in Thorold's Rolling Meadows! This captivating 4-bedroom, 4-bathroom detached home features a harmonious blend of luxury and comfort. Spread over approximately 2,500 sqft, the property was constructed in 2022 and boasts a charming brick and stone exterior, a deck overlooking a tranquil pond, and a long driveway with no sidewalks, enhancing its curb appeal.The interior offers bright and spacious rooms with a welcoming open-concept great room on the ground floor, perfect for entertaining. All appliances are included, complementing the well-appointed kitchen with elegant cabinetry and ample counter space.Each bedroom upstairs is bathed in natural light, with the master suite featuring a luxurious en-suite bathroom. The property also includes an upper-level laundry and a large unfinished walk-out basement that presents endless possibilities for customization.Situated in a desirable community close to schools, parks, and shopping, with easy access to main roads, this home combines serene living with convenience. This Is a Must-See Home! (id:60365)
8444 Elderberry Drive
Niagara Falls, Ontario
This Empire Hudson model in the Imagine neighbourhood of Niagara Falls offers over 2,200 square feet of living space with three bedrooms and two and a half bathrooms. The home features a double car garage with a four-car driveway, a large entryway with closet, and a main floor powder room. The open-concept design includes a living room and formal dining area that flows into the kitchen, which is equipped with five appliances and provides access to a deck overlooking a large fully fenced backyard. Upstairs, there is a spacious family room with a balcony, bedroom-level laundry, and a generous primary suite with walk-in closet and ensuite featuring both a soaker tub and stand-up shower. An additional full bathroom completes the upper level, while the unfinished basement offers plenty of storage. The property is conveniently located close to schools, public transit, highways, shopping, and all amenities. (id:60365)
26 - 421 Kitty Murray Lane
Hamilton, Ontario
UPSCALE FREEHOLD Townhome in Desirable Meadowlands. This unit Boasts Luxury High End Finishes throughout! Over 2,000 sq ft of Finished Living Space. The Heart of this Home is the Stunning UPGRADED Eat In Kitchen with a Beautiful Custom Oversized Quartz Island that Seats 4! With Gorgeous Backsplash Tile, a Walk In Pantry & Walk Out to Outdoor Entertaining Space, this Kitchen is the Perfect Place to Connect with family & friends. The Open Concept Kitchen/Living Rm ensures lots of comfortable seating for All! For Formal Occasions there is a Separate Elegant Dining Rm. Inside Entry from the Garage & a 2Pc Powder Rm round out the Main Level. Upstairs Features a Primary Bedroom Suite with W/I Closet, Juliette Balcony & Spa Like Luxurious 5 Pc ENSUITE. Also a 4 Pc Main Bath, two additional Bedrooms & handy second floor Laundry. The partially Finished Bsmt provides another 340 sq ft of Finished Living Space. A Fantastic Teen Retreat, the Rec Rm includes a Murphy Bed & Closet for a possible 4th Bedroom. The unfinished space provides Ample Storage. The maintenance-free Backyard Retreat is Fully Fenced with a Deck & Pergola for summer BBQs. Walk to Redeemer University. 13 min drive to McMaster & Mohawk College. Located just minutes from top-rated schools, parks, restaurants, shops and major highways, this home is the perfect blend of luxury and convenience. A MUST See! (id:60365)



