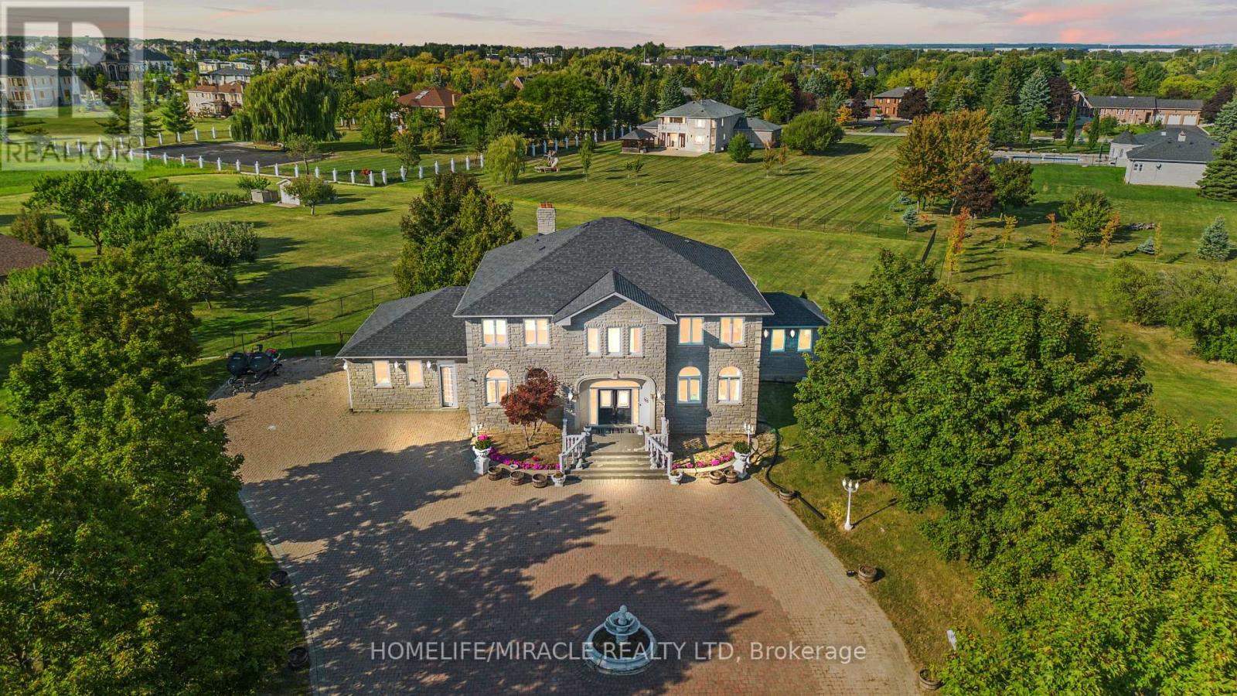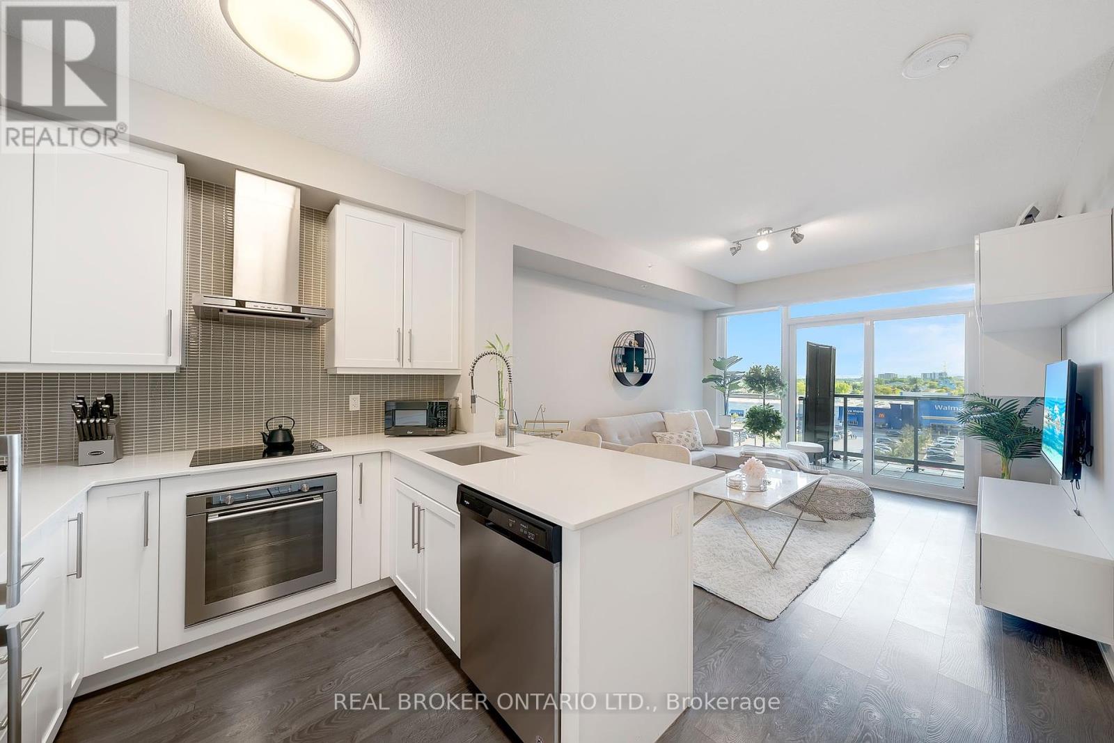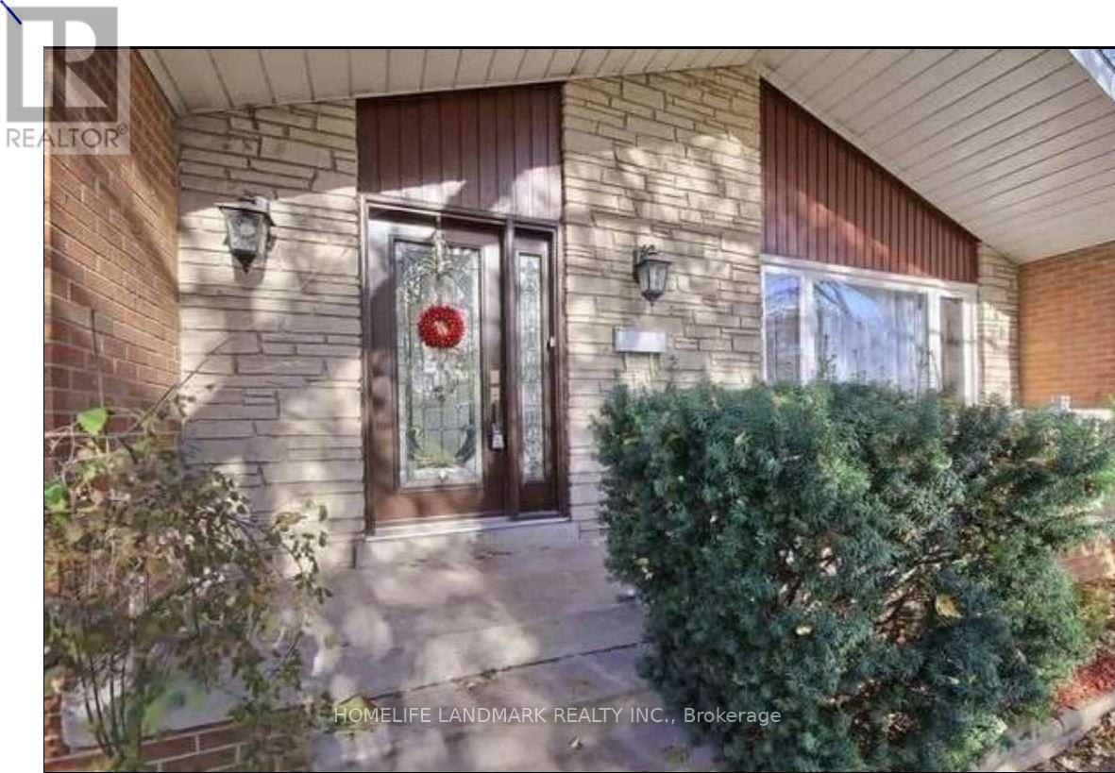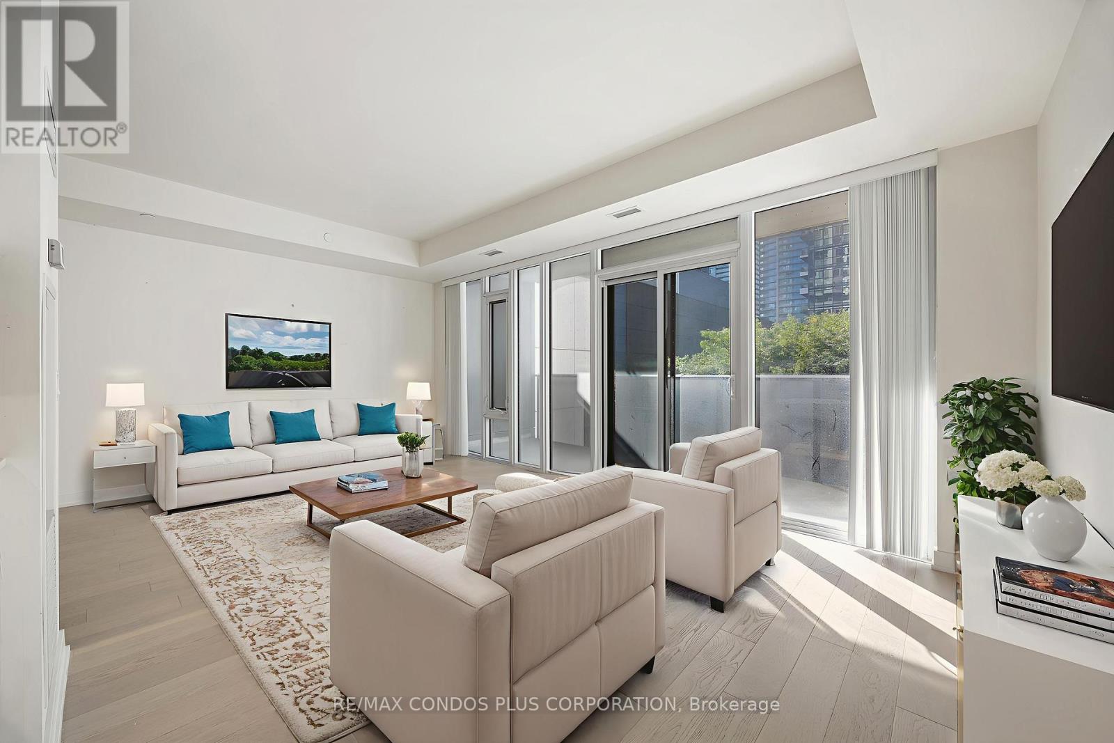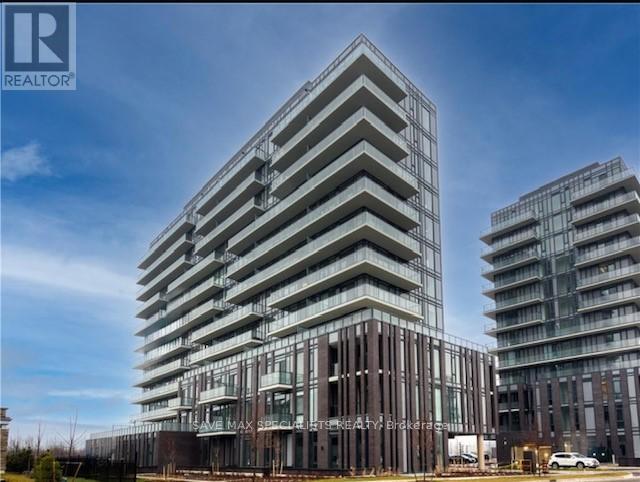21 Bowman Avenue
Brampton, Ontario
This grand residence sits on a remarkable 548.87 ft frontage corner lot with the possibility of future severance, offering unmatched potential and prestige. Designed with refined elegance, this mansion boasts approximately 7,000 sq.ft of luxurious living space tailored for both comfort and entertaining. Step inside to soaring 10' ceilings on the main level and 9' ceilings in the professionally finished basement. The main floor features a grand office, formal living and dining rooms, and an open concept gourmet kitchen with granite countertops, custom cabinetry, and an adjoining family room centered around a natural Indiana stone fireplace. Every detail has been thoughtfully curated with hardwood flooring, crown moulding, upgraded interior and exterior lighting, pot lights, and decorative sconces throughout. The master suite offers a spa-inspired ensuite retreat, while the additional principal rooms are beautifully appointed and generously proportioned. The fully finished lower level provides multiple configuration options, ideal for entertaining, recreation, or extended family living. Meticulously updated and tastefully decorated, this estate blends modern upgrades with timeless character. From its grand presence on one of Brampton's most coveted corners to its incredible craftsmanship and attention to detail, this home is an opportunity to own a property that embodies elegance, charm, and long-term value. ** This is a linked property.** (id:60365)
4193 Claypine Rise
Mississauga, Ontario
Welcome to 4193 Claypine Rise, an upgraded 2-storey detached home that blends luxury, comfort & family-friendly design. With 4 generous bedroomsthree with walk-in closetsfloors finished in oak hardwood, this home is tailored for modern living. Two bedrooms showcase custom wainscotting, while designer fixtures & a smart lighting system integrate with Google Home or Apple HomeKit for convenience.At the heart of the home is the open-concept gourmet kitchen, crafted for both daily living & culinary passion. A chef will appreciate the Miele double ovens with warming drawer, Miele cooktop, Panasonic under-counter microwave, built-in Jenn-Air French door fridge, Bosch dishwasher, Vent-A-Hood exhaust, plus a sun-filled garden window ideal for herbs.Open to the kitchens dining area, the family room is a bright & versatile space with oak flooring, sunny west exposure, a sliding door walkout to cedar deck & a gas fireplace as its focal pointperfect for casual family living or entertaining.The living room is spacious & welcoming, framed by bay windows that flood the space with light. Finished with crown moulding, wainscotting & a custom mantel around the gas fireplace, its a refined gathering place.The entertainers basement is open & inviting, featuring a fireplace with mantel, LED pot lights, 5.1 surrounded ready with high end in ceiling rears included, a spacious 3-pc bath featuring a glass shower enclosure, workshop & storage.Outdoors, enjoy a landscaped garden with custom ambient lighting, creating a resort-inspired patio space. Quality, longevity & low maintenance were priorities when adding a 350+ sq. ft. cedar deck, premium built-to-last metal roof & vinyl siding, complementing the homes robust brick exterior. A 200-amp service is ready for future upgrades like a pool.Set in a friendly Mississauga neighbourhood, Claypine Rise offers proximity to top schools, trails, parks & shopping, with easy access to transit, Pearson Airport & highways. (id:60365)
606 - 2087 Fairview Street
Burlington, Ontario
Welcome to Paradigm Condominiums! This stunning 1-bedroom+den, 2-bathroom suite is flooded with natural light thanks to floor-to-ceiling windows and its coveted southwest exposure. Enjoy a private balcony with open views, perfect for morning coffee or sunsets. Inside, you'll love the upgraded kitchen with quartz countertops, designer backsplash, stainless steel appliances, and modern white cabinetry. The den offers the perfect space for a home office, reading nook, or guest area. The primary bedroom includes a large closet and an ensuite. This condo comes with owned parking and a private locker - a rare find in Burlington! Paradigm offers resort-style living with 24-hour concierge & security, fitness centre & indoor pool, basketball court, sauna, and yoga room. Plus party rooms, guest suites and theatre room. You also have outdoor terraces for BBQ, kids' play area and even an outdoor run. Your condo fees include all this plus water & heat. Wow! Prime location for commuters; next to Burlington GO and transit, you're minutes to downtown, the waterfront, Mapleview Mall, shops, restaurants, and have quick access to the QEW/403/407. You'll enjoy living here. (id:60365)
Lower - 3079 Lindenlea Drive
Mississauga, Ontario
This beautifully updated lower unit spans the main and basement levels of a Stunning 4-Level Backsplit Detached Home on a Large Private Lot! It offers a separate entrance from the backyard, 2 parking spots on the driveway, spacious backyard for you to enjoy, full kitchen, and private in-suite laundry. Recently renovated and move-in ready, the home features a modern kitchen with granite countertops, stainless steel appliances, LED pot lights, and a sleek, professional finish. The layout includes 2 spacious bedrooms and a living room on the main level and 1 additional bedroom in the basement, along with 2 full bathrooms one on each level for ultimate comfort and convenience. Perfectly situated in Central Mississauga, just minutes from Credit River, Erin dale Park, Riverwood Park, and the University of Toronto Mississauga campus. Utilities are shared with main level tenants based on number of occupants. Tenants share utilities with upper level tenants based on the number of occupants. Tenants are responsible for backyard lawn cutting and share the responsibility of snow removal. (id:60365)
504 - 5090 Pinedale Avenue
Burlington, Ontario
Welcome to Suite 504, located in the prestigious Pinedale Estates. Discover this spacious and beautifully maintained 1-bedroom suite offering approximately 830 sq ft of bright, open living space with sought-after southeast exposure. Step out onto your private balcony and take in serene views overlooking the ravine, Frontenac Park and the immaculately kept property grounds. Enjoy sun-drenched living and dining areas featuring elegant floor-to-ceiling windows dressed with new soft sheers and drapery, creating a warm, airy and inviting atmosphere. The oversized primary bedroom easily accommodates a king-size bed and showcases a custom built-in closet system for optimal organization. This unit also includes a full 4-piece ensuite bathroom and an additional powder room-perfect for guests. Recent upgrades include high-quality laminate flooring throughout, fresh modern paint, and stylish contemporary light fixtures. Enjoy the convenience of underground parking and a locker, along with an impressive array of amenities: a large indoor swimming pool, hot tub, fitness centre, billiards room, indoor driving range, library, party room, and a lovely outdoor picnic area with BBQs. Ample visitor parking is also available. All of this is ideally located just steps from Appleby Mall (Fortinos, Shoppers Drug Mart, LCBO, Home Hardware, and more), and conveniently located near the Appleby GO. Prime location nestled between nature and convenience! (id:60365)
Basement Apt - 29 Jacksonville Drive
Brampton, Ontario
Newly constructed 2 Bedroom Basement Apt appx. 1450 Sq Ft, with large window and high grade kitchen with new appliances and cabinets. Closets with mirrors in BR, Den for storage , Cold room , high Class spacious Washroom, Ample living and Dining area, Separate entrance and in suite laundry. One third of the utilities bills to be shared by the tenants of Basement. (id:60365)
82 Heman Street
Toronto, Ontario
Welcome To 82 Heman St A Beautifully Renovated 2+1Bedroom, 2 Full Bathroom Bungalow Located In The Highly Sought-After Lakeside Community Of Mimico. This Charming Home Features A Self-Contained Basement Apartment With A Separate Entrance And Its Own Laundry Ideal For Rental Income Or Multi-Generational Living. Situated On A Quiet, Family Friendly Street, Just Steps From Lake Ontario, Parks, Lake Shore Blvd, Public Transit, Schools, And The Legendary San Remo Bakery. Key Features: Fully Renovated Interior With Modern, High-Quality Finishes Spacious, Fully Fenced Landscaped Yard With Gazebo, Garden Shed For Extra Storage, Dishwasher, And Laundry Units, Legal/Separate Basement Unit With Kitchen & Laundry. Convenient Location. 6-Minute Walk To The Lake, 2-Minute Drive To Mimico GO Station, And 24-Hour Streetcar Access (id:60365)
518 - 330 Richmond Street W
Toronto, Ontario
Welcome To A Bright And Beautiful Suite In The Heart Of The City. This Unit Features 9Ft Ceiling, Floor-To-Ceiling Windows, Sleek European Stainless Steel Appliances, A Spacious Closet, And A 109 Sq Ft Balcony With Impressive City Views. The Layout Includes A Semi-Ensuite Bathroom And A Handy Coat Closet, Making It Both Stylish And Functional. Located In Toronto's Vibrant Entertainment District, The Building Offers A Hotel-Style Lobby, 24-Hour Concierge, A Rooftop Sky Deck, Lounge, Outdoor Terrace, And A Fully Equipped Gym. With A Perfect 100 Walk And Transit Score, You're Steps To Osgoode Station, Amazing Restaurants, Shops, The AGO, And More. One Locker Included. (id:60365)
3404 Mosley Gate
Oakville, Ontario
Welcome to this stunning 4-bedroom, 4-bathroom home offering 2,868 sq. ft. of beautifully designed living space in Oakvilles highly sought-after Glenorchy community. Featuring modern finishes throughout, this newer home blends style and functionality with an open-concept layout filled with natural light. Sleek hardwood floors, soaring ceilings, and elegant details complement the chef-inspired kitchen with upgraded cabinetry, quartz countertops, and a spacious island ideal for entertaining. Upstairs, enjoy generously sized bedrooms, including a luxurious primary suite with a spa-like ensuite and walk-in closet. The finished lower level provides flexible space for a home office, gym, or media room. Perfectly located in a family-friendly neighbourhood close to top-rated schools, parks, trails, and all of Oakvilles amenities. (id:60365)
901 - 225 Veterans Drive
Brampton, Ontario
This bright and spacious 1-bedroom + Flex ( Can be used as a room) unit features an open concept layout, modern kitchen with stainless steel appliances, and a private balcony. The versatile den offers space for an office or extra storage. Includes in-suite laundry, 1 underground parking spot, and building amenities like a fitness centre and concierge service, Close to Mount Pleasant Go, Shopping Plaza's , Resturants and much more! (id:60365)
2243 Shipwright Road
Oakville, Ontario
Experience the best of Glen Abbey living in this impeccably maintained freehold townhome, situated in one of Ontario's most sought-after school districts. Step inside to discover a bright and inviting interior featuring gleaming hardwood floors and staircases throughout, complimented by white tile in the kitchen, bathrooms, and foyer. Mirrored closet in the foyer. The main floor offers a spacious, combined living and dining area, perfect for entertaining family and friends.The kitchen is ideal with a breakfast area, providing a walkout to a private, fully-fenced patio and yard your perfect retreat for morning coffee or summer barbecues. Upstairs, you'll find three generously sized bedrooms, including a primary suite with a convenient semi-ensuite bath. The unfinished basement with rough-in for 3rd bathroom offers a blank canvas, ready for your personal touch to create a home office, gym, or additional living space. Located in a peaceful, treed, family-friendly neighbourhood, this home is just steps away from top-rated schools, parks, scenic trails, and the community centre. Commuters will appreciate the close proximity to Highways 403, QEW, and the Go Station, offering unparalleled convenience. Recent upgrades include a new front door, new light fixtures, bathrooms and kitchen repainted, sealing of the walkway and front porch, and cleaning of the back patio.Other upgrades include newer windows through out and insulated garage door. For convenient access, there is also a door from the garage to the back yard. Driveway parks two cars. This home is an outstanding value in a premium location and is priced to sell quickly. Some pictures in Primary Bedroom, Living/ Dining room, and Kitchen have been virtually staged (id:60365)
5709 Hanan Avenue
Niagara Falls, Ontario
This delightful, move-in ready 1.5-storey brick home sits on a quiet, well-kept street just steps from the shops and amenities of Lundys Lane. Set on a low-maintenance lot with a fenced backyard, detached garage, and mature trees offering privacy, the home has been tastefully renovated throughout. The main floor is bright and airy with an open-concept living and dining area, updated kitchen with new cabinets, counters, and backsplash, and a fully redone 4-piece bath. Features include new flooring, fixtures, shingles, interior doors (except rear), carpeted stairs, and fresh paint throughout. A large front window offers a charming view of a prideful neighbourhood, and the original brick wood-burning fireplace adds timeless character. Upstairs has a cozy loft vibe with two bedrooms, while the finished basement provides a spacious rec room, laundry, and storage. Conveniently located near schools, Clifton Hill, the QEW, US border, and Niagaras top attractions. (id:60365)

