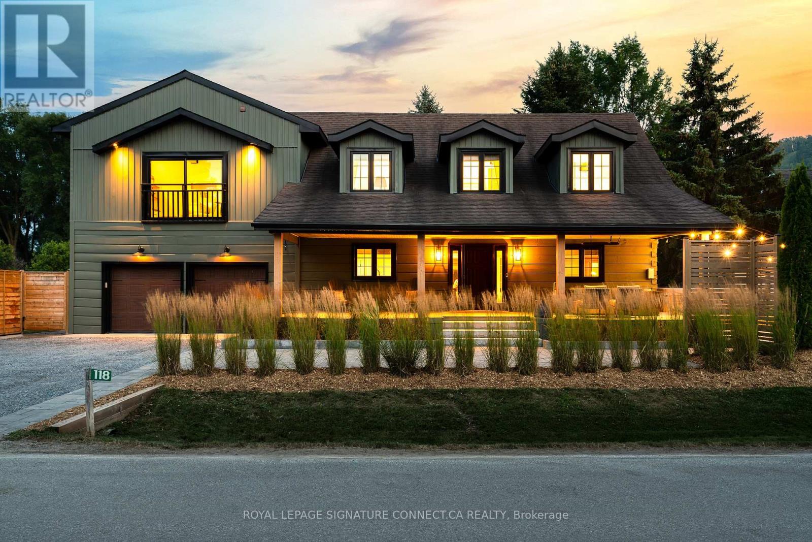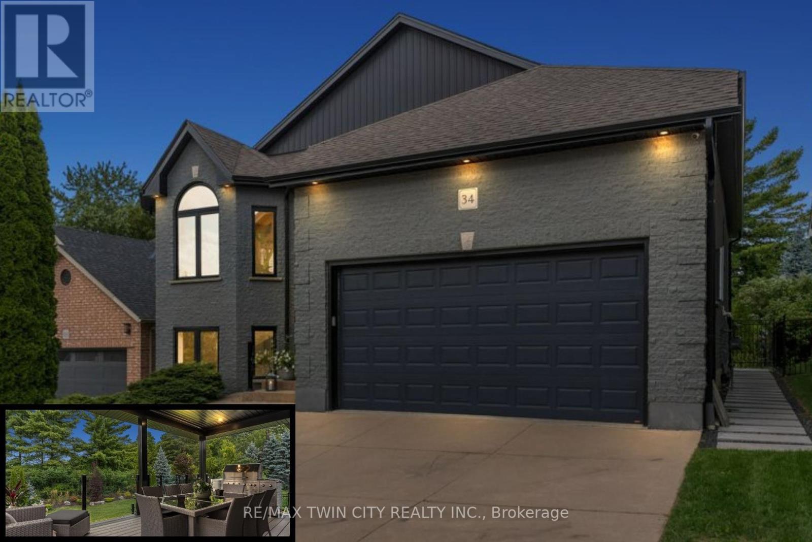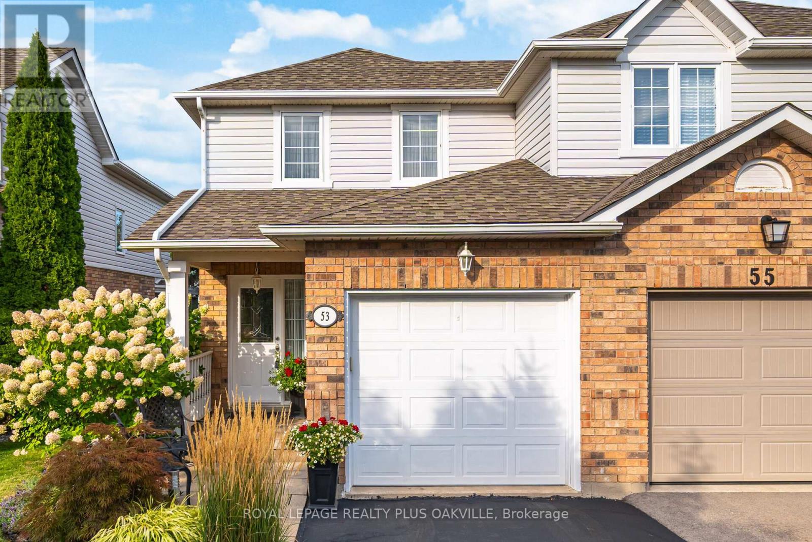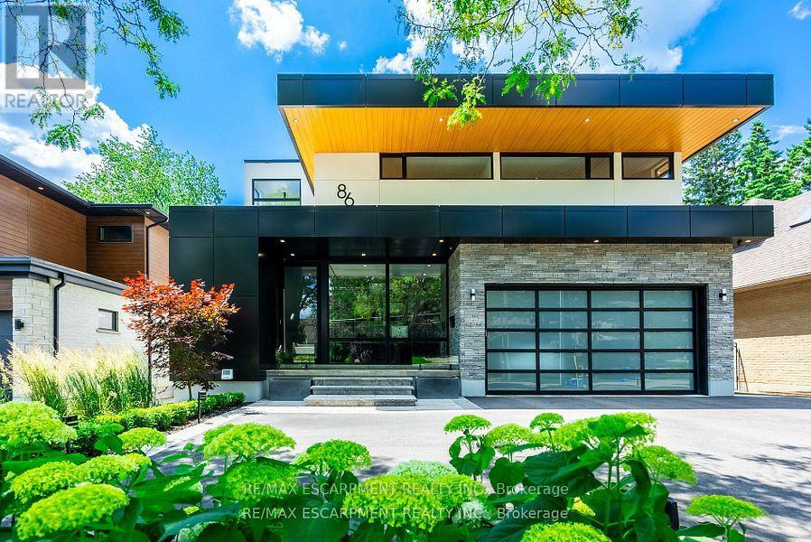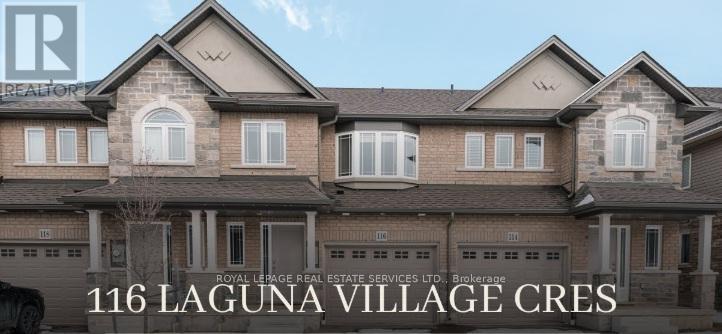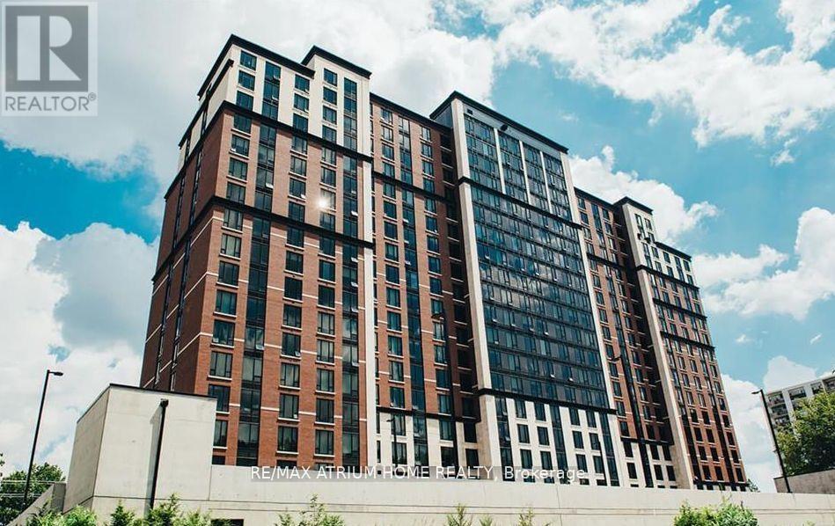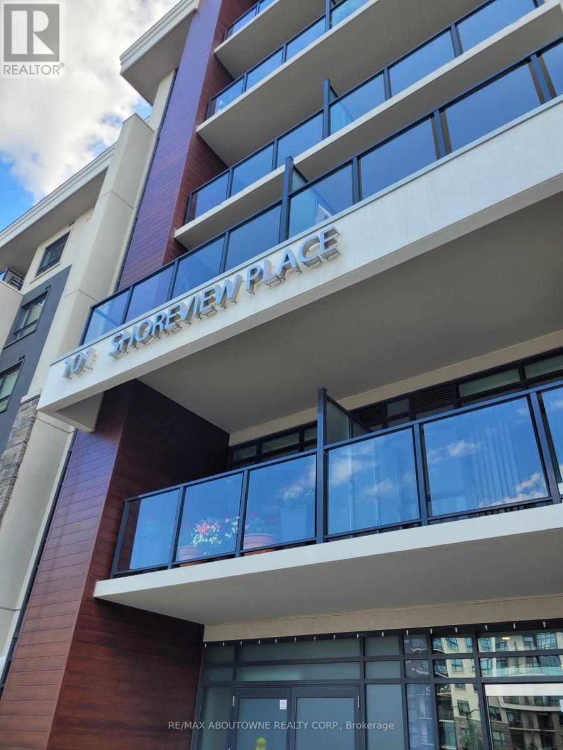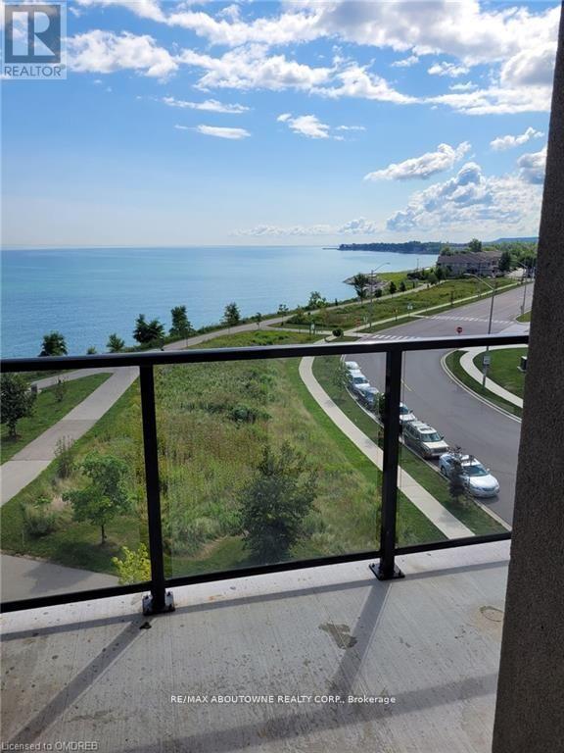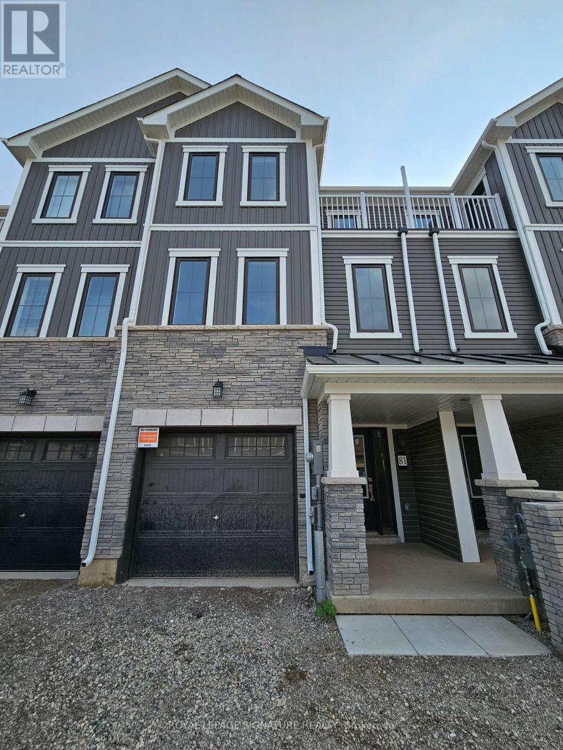118 Settlers Way
Blue Mountains, Ontario
Luxury chalet just steps to Blue Mountains north lifts, Toronto Ski Club, Monterra Golf and Blue Mountain Village. This rustic-modern Scandinavian retreat has been completely renovated from top to bottom with stunning finishes and is offered fully furnished and equipped move-in ready from day one. Ideally located for private ski club members, the chalet is steps to TSC, 3-minute drive to Craigleith, 5 minutes to Alpine, 10 minutes to Osler, and 7 minutes to Georgian Peaks. Natural light fills the open-concept living spaces, with gorgeous views of the Blue Mountain ski hills, where soaring ceilings and curated details create an inviting atmosphere for both entertaining and relaxing. The chefs kitchen showcases a premium Viking refrigerator & freezer and top of the line KitchenAid appliances including wine fridge, while a custom ski room with heated floors, boot and glove warmers, and an infrared sauna ensures year-round comfort. Outdoors, enjoy a true resort lifestyle with a putting and chipping green and outdoor golf simulator, an all-season kitchen with BBQ and wood-fired pizza oven, and a 9-person Bullfrog Hydrotherapy hot tub overlooking Blue Mountain. Mature trees and professional landscaping create the perfect backdrop for summer barbecues, après-ski evenings, and everything in between. With four bedrooms plus a loft including custom bunkbeds there is plenty of space for family and guests, all beautifully furnished and move-in ready down to décor, artwork, and beach cruisers for Georgian Bay adventures just minutes away.118 Settlers Way is more than a home - it's a private resort, a mountain retreat, and a rare turnkey opportunity in the heart of Blue Mountain. (id:60365)
34 Woodcrest Court
Kitchener, Ontario
Nestled on a quiet court in one of Kitchener's most desirable neighbourhoods, Wyldwoods, this stunning 2+2 bedroom, 3 full bath raised bungalow is the perfect combination of modern luxury and functional design. From the moment you arrive, the homes curb appeal and thoughtful upgrades set the tone for what awaits inside. Step into the bright, open-concept main living area, where soaring ceilings and extended-height interior doors create a spacious, inviting atmosphere. The heart of the home is the modern chefs kitchen, outfitted with leathered granite countertops, high-end appliances, large eat-at waterfall island, sleek cabinetry, and ample storage. Whether you're hosting dinner parties or preparing everyday meals, this space blends elegance with practicality. The main level also offers two generously sized bedrooms, including a primary suite with its own private ensuite, along with another full bath for family or guests. Throughout the home, carpet free flooring and upgraded finishes provide a seamless flow of style and comfort. Downstairs, the fully finished basement expands your living options with 10-foot ceilings, oversized windows, and abundant natural light a rare feature in lower-level living. Here, you'll find two additional bedrooms, a full bath, and flexible spaces ideal for a recreation room, home office, or media lounge. Outside, your private, fully landscaped backyard is a true retreat. A spectacular outdoor covered deck and patio area set the stage for entertaining or unwinding in peace, surrounded by mature greenery and thoughtful design. Below your entertainment deck you will find your cedar wood sauna oasis complete with shower and change area - ideal for home hot yoga. The extended height 2 car garage has room for a car lift for the car enthusiast. This move-in ready home is a rare offering that combines high-end finishes, functional living space, and a one-of-a-kind outdoor oasis. (id:60365)
2894 County 48 Road
Kawartha Lakes, Ontario
Spacious 6+1 Bedroom Home on 1.8 Acres - Income Potential in Coboconk, Kawartha Lakes Welcome to 2894 County Road 48 a unique property perfect for large families, multi-generational living, or rental income. This 6+1 bedroom, 3-bath home sits on a beautifully treed 1.8+ acre lot with a circular driveway offering parking for 20 vehicles. Plenty of space inside and out, including multiple living areas and generous green space for gardening or recreation. Zoned for flexibility, the layout allows for renting a room plus one, with separate spaces to maintain privacy.Located on a year-round maintained road, this home is steps from Tim Hortons, Foodland, Dining, and local amenities. Just minutes to Balsam Lake Provincial Park and the Trent-Severn Waterway, its ideal for outdoor enthusiasts. All of this just 1.5 hours north of Toronto. Whether you're seeking a personal retreat, full-time residence, or an investment opportunity, this property offers space, location, and potential. ** This is a linked property.** (id:60365)
53 Kildonan Crescent
Hamilton, Ontario
Meticulously maintained freehold end unit town by original owner! Linked only by garage and front bedroom to neighbour. Thousands in mature landscaping front and back giving you complete privacy and enjoying nature! Open concept layout between great room and kitchen! Upgraded bay window in dining room! Gas fireplace and upgraded plush broadloom throughout. Ideal for downsizers or start up with 2 large bedrooms and adjoining ensuite! Large closets with organizers. Recent updates include roof shingles 2014, garage door & opener, Carrier air conditioner, Kohler toilets, upgraded indoor & outdoor light fixtures and professionally painted throughout. Professionally finished basement with large rec room and plenty of storage! Impeccably maintained! Walk out to deck from living/dining! Inviting Front walkway interlock and stone porch! Gardeners delight with blue spruce tree, cherry tree, cedar trees, lilac tree, Japanese maple, snowball tree and lots of beautiful hydrangeas! (id:60365)
86 Valleyview Drive
Hamilton, Ontario
Presenting 86 Valleyview Drive in beautiful mature Ancaster. Experience luxury living at its finest in this stunning modern masterpiece. Meticulously curated living space, designed by SMPL of Hamilton. Approx sq ft. of finished living space including finished lower level. Perfectly situated on an exclusive court with no rear neighbours. Boasting 4 spacious bedrooms each with its own private ensuite - this home offers the ultimate in comfort and privacy for family and guests alike. Residential elevator. Inside, expansive principal rooms are thoughtfully designed with open concept living in mind, blending style & function seamlessly, flooded with natural light. The chef's kitchen flows effortlessly into the living and dining rooms. The prep kitchen keeps everything organized and out of sight. Entertainer's dream home. Fully finished lower level with separate entrance. Family room with kitchenette/wet bar & 9' ceilings. 2 large cantinas(front and rear) 10' main floor ceilings. Step outside to your own private resort oasis. Anchored by the expansive covered rear terrace with fully appointed outdoor kitchen, fireplace and TV & integrated heaters for 3 season use. Overlooks the resort like backyard. Professional landscaped offering gorgeous salt water pool with waterfall and tanning ledge w sun loungers. This is more than a home - it is a statement of lifestyle, sophisticated and timeless design. Luxury Certified. (id:60365)
116 Laguna Village Crescent
Hamilton, Ontario
This Charming Three Years Old 2-Story Freshly Painted Townhouse Features A Bright And Airy Open-Concept Layout, Flooded With Natural Light. The Modern Kitchen Boasts Stainless Steel Appliances And A Central Island, Perfect For Both Everyday Cooking And Entertaining. Move-In Ready, This Home Is Situated In A Peaceful Neighborhood On The Hamilton Mountain, Offering Convenient Inside Access From The Garage. Its Prime Location Puts You Close To All Amenities, Shopping Plazas, And Everything You Need For Comfortable Living. (id:60365)
1814 - 1235 Richmond Street
London East, Ontario
Welcome to this absolutely gorgeous 2 Bedroom + 2 Full Bathroom of 936 sqft located at neighborhood of western university, offers both convenience and comfort in London's bustling landscape. Featuring an open concept layout, enjoy the practicality of two spacious bedrooms, each equipped with a sleek 3-piece ensuite bathroom and expansive windows revealing stunning park views. Spacious kitchen with upgraded S/S appliances, central island ,B/I dishwasher and granite countertops and white splash. While conveniently situated for easy access to Downtown, this residence maintains a peaceful ambiance, ensuring a harmonious blend of urban living and tranquility. Beyond the unit, take advantage of an array of exceptional building amenities including Contemporary gym, yoga studio, movie theatre, Billiards, social lounge and rooftop patio, spa and more. Steps To Western University, Close To London's Business Center And Entertainment District and presents a practical yet luxurious urban lifestyle. (id:60365)
510 - 101 Shoreview Place
Hamilton, Ontario
Welcome to Sapphire at Waterfront Trails. Unobstructed lake views with wrap around balcony in this 2bedroom 1 washroom suite. 595 square feet with 138 square foot glass paneled balcony. Very bright corner unit. Modern bright interior colours. Granite countertops, stainless steel appliances. Minutes to highway, shopping and everything else you need. Access to a well equipped fitness room, party room and rooftop terrace. Come and look at this amazing view. These condo's with unobstructed lake views don't come along very often. Book your viewing today. (id:60365)
510 - 101 Shoreview Place
Hamilton, Ontario
Rare Lakefront/Lakeview unit. Welcome to Sapphire at Waterfront Trails. Unobstructed & amazing lake views with wrap around balcony in this 2 bedroom 1 washroom suite. 595 square feet with 138 square foot glass paneled balcony. Very bright corner unit. Modern bright interior colours. Granite countertops, stainless steel appliances. Minutes to highway, shopping and everything else you need. Access to a well equipped fitness room, party room and rooftop terrace. Tenant pays Hydro & Tenant Insurance. Come and wake up to this amazing view of Lake Ontario. (id:60365)
160 Picton Street E
Hamilton, Ontario
Welcome to this Absolutely Stunning Fully Renovated From Top To Bottom***$$$$ Spent***Look No Further** Modern Kitchen with Extended Cabinets** Lots of Pot Lights & Upgraded Light Fixture**Stainless Steel Appliances*New 2 Full Washrooms**New Flooring**New Paint** New Doors**New Deck with private fenced back yard oasis **Perfect backdrop for kids to play, Summer Barbecues For Relaxation Or Entertaining*Oversized 159 Ft Deep Lot*Located In The Booming North End Of Hamilton. Thriving Family-Friendly Community Minutes Away From The West Harbor Go Station And Within Walking Distance To Bayfront Park** Separate entrance to finished basement with 2 rooms & Full washroom**Potential Rental Income**Property Offers Convenience & Easy Access To Transportation And Recreational Amenities**New High Eff Furnace & CAC **Move-in Ready home in a convenient neighbourhood** (id:60365)
63 Fernwood Crescent
Hamilton, Ontario
Discover elevated living in this fully renovated home in Hamilton Mountains family-friendly Hampton Heights. The stunning finishes and expert craftsmanship really make this home stand out, it's impeccably well done. Set on a quiet, tree-lined street known for its welcoming neighbours, parks, and great schools, this property is a true standout. The main floor has been completely reimagined with all-new oak hardwood flooring, large new windows that bring in natural light, pot lights and a stunning custom kitchen featuring wraparound quartz countertops that continue seamlessly up the backsplash. Paired with stainless steel appliances and sleek cabinetry, this kitchen is as functional as it is beautiful. The open-concept layout flows effortlessly into the dining and living areas, perfect for everyday living or entertaining. Three spacious bedrooms provide room for the whole family, with the primary bedroom offering ensuite access to the beautifully updated bathroom. Downstairs, oak stairs lead to a fully finished lower level with a separate entrance ideal as an in-law suite or teen retreat. This space includes two more bedrooms, a second kitchen with quartz countertops and brand-new appliances, a stylish full bath, and a comfortable family room with warm woodgrain vinyl floors. Thoughtfully upgraded throughout, this home has been fully rewired, reinsulated, and professionally finished from top to bottom. With parking for six cars, a large backyard, and a handy storage shed, this property offers space, flexibility, and true move-in ready quality in one of the most desirable pockets on the Mountain. (id:60365)
81 Holder Drive
Brantford, Ontario
Two year New Townhome in a Empire South Community! Hardwood Floors in Living/Dining Rooms, Open Concept Layout, Modern Kitchen w/ Stainless Steel Appliances, Backsplash & Walk-out to Deck. Main Floor Den perfect for Home Office. Primary Bedroom w/ 3 Pc Ensuite, Walk-in Closet &Walk-out to Balcony. Spacious 2nd & 3rd Bedroom. 2 Car Parking & inside Garage Entry, Hardwood Stairs, Walk-out to Yard from Lower Level. Ready to Move-in. (id:60365)

