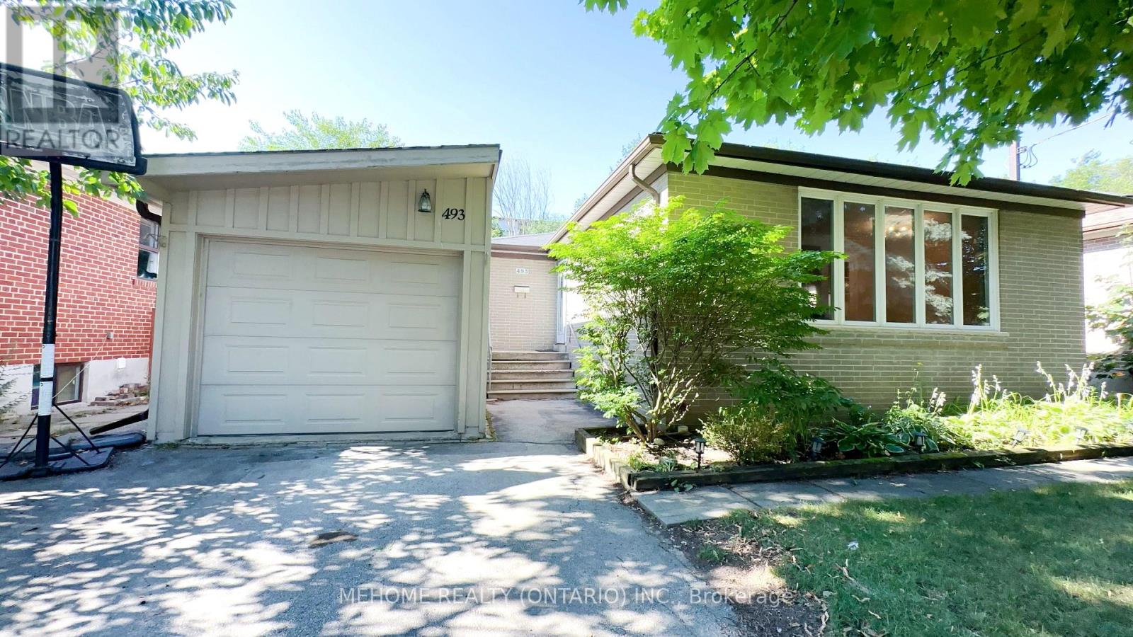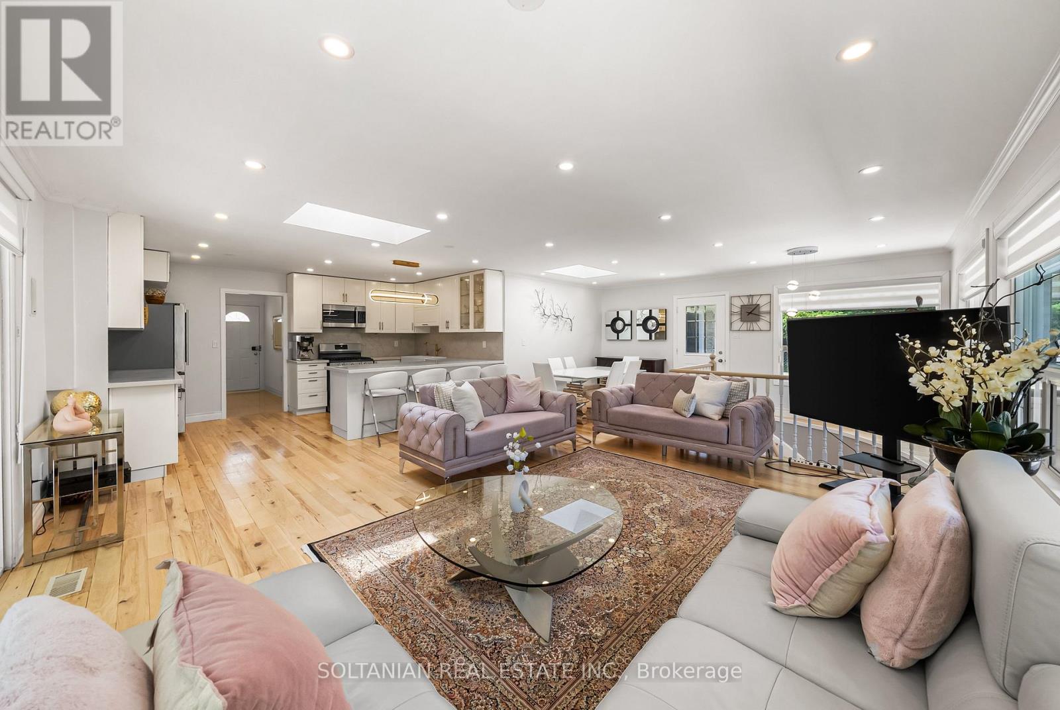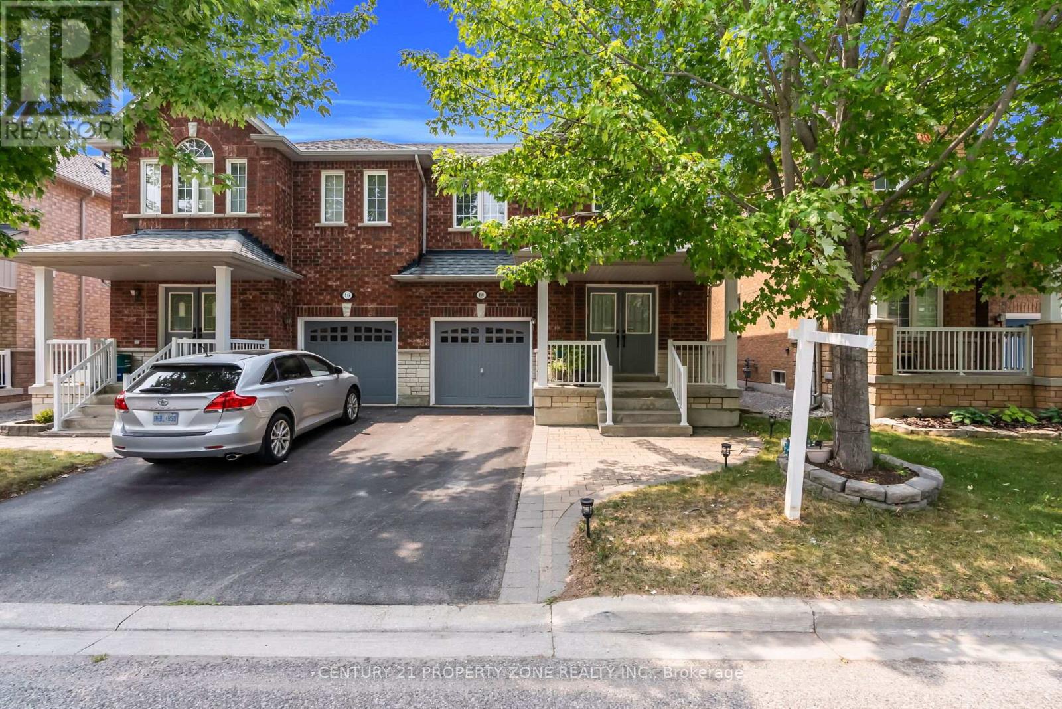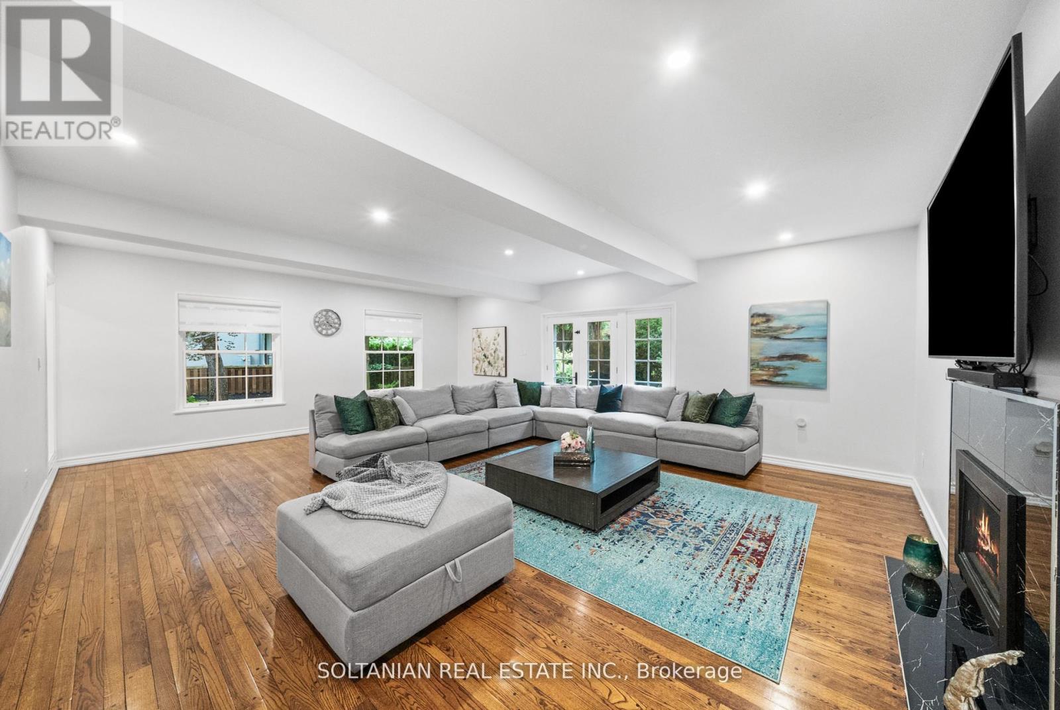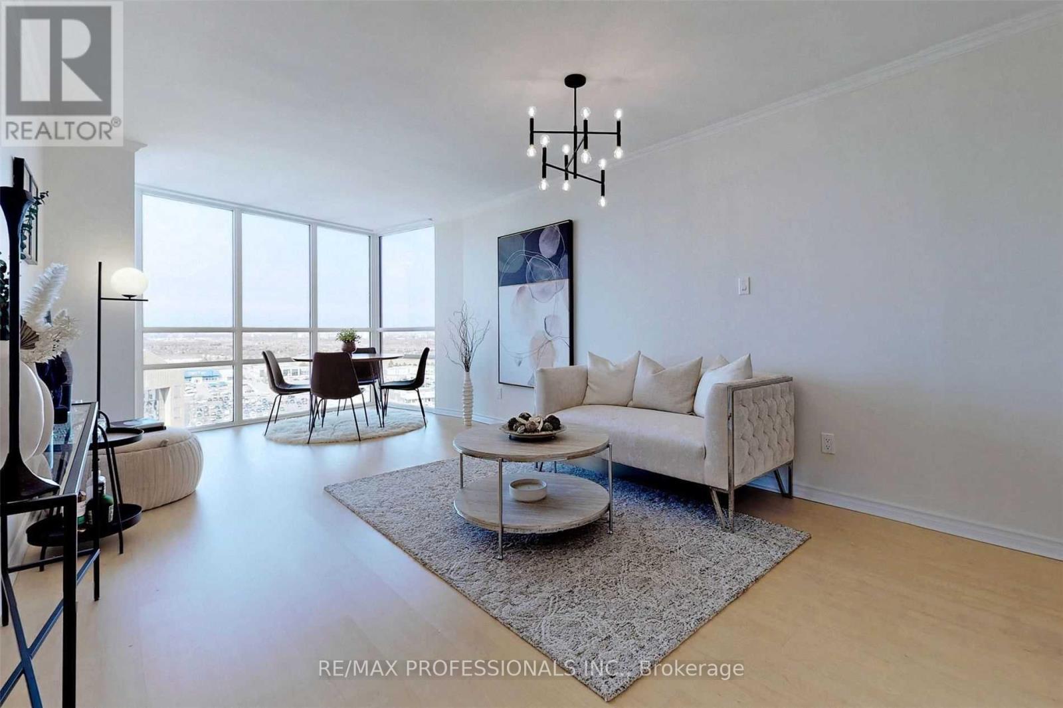493 Lynett Crescent
Richmond Hill, Ontario
Most Stunning Detached Bungalow W/ Premium Lot 51' X 100' In Prime Location: Bayview Secondary School Zone! This Beautiful Spacious Home Located In A Quiet Cres, Features 3+1 Large Bedroom, Hardwood Throughout The Main, Finished Basement Apartment W/ Separate Entrance, Large Detached Garage, Designer Deck And Very Large Garden Shed. Very Well Maintained & Upgraded In Most Areas: Both Baths, Roof, Energy Efficient Windows, AC, Furnace... (id:60365)
44 Albert Street W
New Tecumseth, Ontario
The LEGAL BASEMENT APARTMENT with a private side entrance is a must-see, offering exceptional space, natural light, and great income potential. This elegant and modern two-storey home features 4 bedrooms including two primary suites with ensuite baths, plus a home office on the 2nd floor ideal for today's workplace needs. It is filled with thoughtful upgrades that set it apart from typical subdivision builds. Highlights include 9 ceilings on both the main floor and basement, hardwood flooring, quartz countertops throughout, Driveway to be paved before closing, a 50-amp EV outlet in the garage for electric vehicles, and a separate electrical panel for the Basement Apartment allowing each unit to have its own meter. All this is located within easy walking distance to the hockey arena, curling club, and downtown amenities. Seller is willing to provide VTB at 2% for up to $1,000,000. (id:60365)
406&407 - 3950 14th Avenue
Markham, Ontario
Long Term or Short Term. This prime location is ideal for a head office, retail business, accounting firm, law office, real estate agency, tutoring school. Large window in Executive Office, Kitchenette with plumbing and cabinetry. T.M.I Includes Heating, a/c, hydro, water, janitorial garbage pick up in common area, shared open surface parking, landscaping & building ins. Conveniently located just minutes from Highway 404/407, with YRT and TTC access for easy employee commuting. Ample above-ground parking available for employees and visitors. Surround yourself with popular restaurants, banks, coffee shops, and retail establishments to meet and impress future clients. (id:60365)
409 - 15277 Yonge Street
Aurora, Ontario
Luxury boutique condo living in Aurora Village! Beautifully upgraded 1-bedroom unit that is move-in ready. Thoughtfully designed with 10 ft. ceilings, detailed mouldings, and recessed lighting througout. Bright south-facing layout with walk-out terrace balcony and gas BBQ hookup. Marble ensuite with 6-ft soaker tub and shower combo. And, an added bonus of no rental contracts! Open concept living spaces showcase stunning design, and feature everything you need! Custom remote control blinds for all windows, upgraded light fixtures, pot lights, engineered wood floors, in-suite laundry, south facing with lots of natural light, walk-in closet, and a large interior living area. With wonderful amenities, (including concierge/security, fitness/gym, party room, bike storage), it's luxury condo living at its best. Pets under 50lbs. allowed, so both you and your furry friend can enjoy downtown living. Just steps to shops, dining, parks, Summerhill Market, GO Transit, Wells Park, and all of the yearly activities that it hosts, including weekly Farmers Market, ice skating, and the fabulous summer music series concerts. (id:60365)
66 Lakeland Crescent
Richmond Hill, Ontario
Welcome to 66 Lakeland Crescent a fully renovated 4-bedroom home nestled on a premium 96 x 165 ft lot in the prestigious Lake Wilcox & Oak Ridges community.This stunning property blends modern elegance with natural serenity. The main and upper levels feature gleaming hardwood floors, an open-concept living and dining area, and a sun-filled layout enhanced by two skylights and expansive bay windows. The brand-new kitchen boasts quartz countertops and backsplash, high-end stainless steel appliances, a breakfast bar, and custom cabinetry. Spacious Prime Bedroom on main with fireplace & 6pc ensuite. Multiple walkouts lead to an oversized 180 degree deck with breathtaking ravine views a perfect space for entertaining or unwinding. Upstairs, 3 spacious bedrooms offer comfort and style, while the fully renovated lower level has two enterances & includes new bathroom, drywall, wiring and wet bar. The lower level has a versatile recreation area with a wet bar, generous storage, living area & 2 washrooms. Every detail has been thoughtfully upgraded: new flooring, new wiring, pot lighting and other light fixtures, new electric panel, kitchen, stairs and glass railings, surveillance cameras, built in speakers, central vacuum. Freshly Painted. Located just steps to Lake Wilcox, Sunset Beach Park, Bond Lake Trail, the Oak Ridges Community Centre, top-rated schools, golf courses, and Yonge Street shops and restaurants. Enjoy country-style living with modern conveniences in one of Richmond Hills most sought-after neighborhoods. A rare opportunity not to be missed. 6- a water well with totally separate plumbing and pimp from the house plumbing and city water for front and backyard garden watering. (id:60365)
56 Mintwood Road
Vaughan, Ontario
Welcome To This Rare Opportunity In Highly Sought-After Thornhill Woods! This Exclusive 3-Bedroom End-Unit Townhouse Showcases A Premium Extra-Large Lot With A Spacious Backyard, Delivering Exceptional Outdoor Living And Endless Possibilities For The Entire Family. Inside, The Home Features A Bright, Functional Layout With Hardwood Floors Throughout, Generous Windows Filling The Space With Natural Light, And Thoughtful Upgrades That Elevate Everyday Living.The Main Level Offers Comfortable Family Spaces Perfect For Both Relaxed Evenings And Entertaining Guests, While The Upper Level Boasts Three Well-Sized Bedrooms And The Convenience Of An Upstairs Laundry Room. A Separate Entrance Leads To A Fully Finished 2-Bedroom Basement Apartment With Its Own Kitchen, Offering Flexibility For Extended Family, In-Law Living, Or Valuable Rental Income Potential.Parking For Two Vehicles On The Driveway Plus A Garage Adds Everyday Practicality, While The Coveted Thornhill Woods Location Delivers Outstanding Schools, Parks, Trails, And Amenities At Your Doorstep. With Its Unique Lot Size, Versatile Layout, And Prime Location, This Home Combines Comfort, Functionality, And Value In One Exceptional Offering. Don't Wait! (id:60365)
457 Raymerville Drive
Markham, Ontario
Stunning Upgraded Luxury 4+1 Bedrooms /5 Baths Home, 2,545sf as per Mpac + Finished walk up bsmt , Situated On One Of The Most Exclusive Streets In 'Raymerville'! Functional Layout, New wood floor (2025), New staircase (2025), New tile floor in kitchen (2025), New main floor kitchen W/New appliances (2025), All New pot lights (2025), All new light fixture (2025), New window coverings (2025), New attic insulation (2025), 4 New bathrooms with Led mirrors (2025), 2 sets new washers & dryers (2025), Fresh painted (2025), Close to Markville Mall, Unionville, Parks, woodlot Trails, GO station, Supermarkets, Top Ranking Schools Including Markville Secondary. Minutes To Hwy 407 & Amenities. (id:60365)
18 Gracewell Road
Markham, Ontario
Spacious and well-maintained 3-bedroom, 4-washroom semi-detached home in the sought-after Greensborough neighbourhood, offering approx. 1,800 Sq ft of living space. Main floor features 9-ft ceilings, an open-concept kitchen and living area with a cozy fireplace, and large windows for natural light. Landscaped backyard and no side walk providing additional driveway parking. Finished basement includes a full bath and large rec area. Laundry is currently in the basement, with rough-in available for optional second-floor laundry. Leaf filter system installed to help prevent gutter clogging. Gas connection rough-in available to convert kitchen range from electric to gas. East-facing home, just 2 minutes to Mount Joy GO Station, and close to top-rated schools, daycares, libraries, parks, and shopping. (id:60365)
1121 Cole Street
Innisfil, Ontario
approx 3650 Sq Ft PLUS Legal Partially Finished Basement ****** 6 Bedrooms, 5 Washrooms, 2 Offices ****** UPSTAIRS: 5 Bedrooms 3.5 Washrooms, 1 Office ****** MAIN FLOOR: 1 Office, Living, Dining, Family, Kitchen, Breakfast, Serverie, Laundry ****** BASEMENT LEGAL PARTIALLY FINISHED Built By BUILDER: 1 Bedroom, 1 Full Washroom, LEGAL SIDE ENTRANCE, Layout will allow 2ND AND 3RD Basement Bedroom and Family Area With Minimum Work ****** Larger Basement Windows: 6 Windows 36" x 24" + 7th Window is Egress Window ****** Expensive Stone and Stucco Elevation ****** Premium Lot 50.21FT X 117.18 FT, Large Park in Front ****** 200AMP Electrical Panel ****** TANKLESS Water Heater ****** Minutes to Lake, Golf Club, Beach, Marina & Future Orbit Project & Train Station ****** New Belle Aire Shores Community ****** OTHER UPGRADES: * Stained Hardwood on Main & Upper Hallway * Stained Matching Stairs and Handrails with White Oak Pickets * Kitchen With Lots of White Cabinets, Work Desk, Separate Serverie, White Themed Quartz Countertops Including Large Center Island, Undermount Sink, Designer Backsplash * Fridge Enclosure * Dishwasher, Fridge, Stove * Laundry Washher/Dryer * Marble Washroom Ensuite Countertops * Porcelain Tiles * Cool White Interior Paint Color * 96 inch Tall Doors & Arches * Central Air Conditioner * Main Floor Laundry * AND SO MUCH MORE. Draft Layouts are attached. (id:60365)
335 Miami Drive
Georgina, Ontario
Welcome to 335 Miami Drive, a beautifully renovated gem nestled in the heart of Keswick South, just steps from the waters edge of Cooks Bay. This charming bungalow offers the perfect blend of year-round comfort and lakeside retreat, located in a friendly, well-connected community close to marinas, parks, schools, and all local amenities. Step inside to discover a bright and airy open-concept layout featuring a sun-filled living area with large windows that flows seamlessly into a fully redesigned kitchen complete with new cabinetry, a center island, and a walkout to the private backyard. This thoughtfully updated home offers two spacious bedrooms, including a primary bedroom with oversized windows and a mirrored closet, a second bedroom, and a beautifully renovated 4-piece bathroom. The private, treed, and fenced backyard features a brand-new deck an ideal space for relaxing nights by the fire or entertaining guests in your own cottage-style oasis. No detail has been overlooked in the extensive renovations, which include a new HVAC system, air conditioner, furnace, and tankless water heater; a new water filtration system; all-new drywall, insulation, and windows; new siding and exterior doors; new flooring throughout; a new roof; a new asphalt driveway and front fence; and all-new appliances and laundry units. Whether you're looking for a cozy full-time residence or a weekend escape by the lake, 335 Miami Drive offers exceptional value, comfort, and style in one of Keswicks most desirable locations. (id:60365)
24 Laureleaf Road
Markham, Ontario
Timeless English Elegance on a Rare Estate Lot in Prestigious Bayview Glen. Welcome to 24 Laureleaf Road, a distinguished English-inspired home on one of the most coveted streets in Bayview Glen. Set on an expansive 130 x 157 ft estate lot (over 15,000 sq ft), 3 car garage and surrounded by luxurious custom-built homes, this is a rare opportunity to own in one of Thornhills most prestigious enclaves. Extensively renovated with significant money invested, this home blends classic charm with modern upgrades. The kitchen was opened up and completely redone with tile flooring, stainless steel appliances, custom cabinetry, and sleek lighting. All bathrooms have been stylishly renovated with high-end finishes. The spacious family room was fully transformed into a bright and inviting space featuring a stone-surround fireplace and halogen lighting. The finished lower level includes new flooring and fresh paint, a separate entrance, halogen lighting, and a private laundry ideal for in-laws, a nanny suite, or extended family. A second laundry area is located on the second floor for added everyday convenience. The primary suite offers a massive walk-in closet and a spa-like renovated en-suite bath.Outside, the home features a brand-new irrigation system and professionally designed landscaping tens of thousands spent to create a lush and manicured setting. Private deep pool sized Backyard retreart with interlocking stone patio in the front & back .The layout is ideal for both entertaining and family living. Located near elite schools, Bayview Golf & Country Club, scenic parks, and major highways, this home offers not only a prestigious address but a refined lifestyle. Whether you move in, expand, or build your custom dream estate, 24 Laureleaf Road is a rare opportunity to own prime real estate in a truly exceptional location. (id:60365)
1604 - 50 Eglinton Avenue
Mississauga, Ontario
Discover elevated living in this beautifully renovated 690 sq. ft. condo, perfectly positioned in one of Mississauga's most desirable communities. Featuring a stylish open-concept layout, this sun-filled suite is designed for both comfort and sophistication, with floor-to-ceiling windows framing breathtaking, unobstructed views of the city skyline. The custom contemporary kitchen is a chefs dream, equipped with sleek granite countertops, modern stainless steel appliances, pot lights, upgraded light fixture, and a large passthrough window that keeps the space bright and connected to the living area. Freshly painted in timeless neutrals with smooth ceilings (no popcorn!), this home is move-in ready and effortlessly elegant. The spacious bedroom offers a double-door closet and stunning floor-to-ceiling windows, providing peaceful views and abundant natural light. The spa-like bathroom has been fully upgraded with elegant porcelain tiles, a modern vanity, hand-selected designer wallpaper, and gold hardware for a refined touch. More than just a condo, this residence offers a lifestyle, enjoy your morning coffee or evening wine while soaking in panoramic views from your living room. Residents enjoy premium amenities including a 24-hour concierge, indoor pool, fully-equipped gym, squash court, landscaped gardens, and more. Walk to shops, dining, parks, and plazas, with easy access to major highways, transit routes, and the upcoming Hurontario LRT just minutes away. This is your opportunity to own a truly special space in a prime location. (id:60365)

