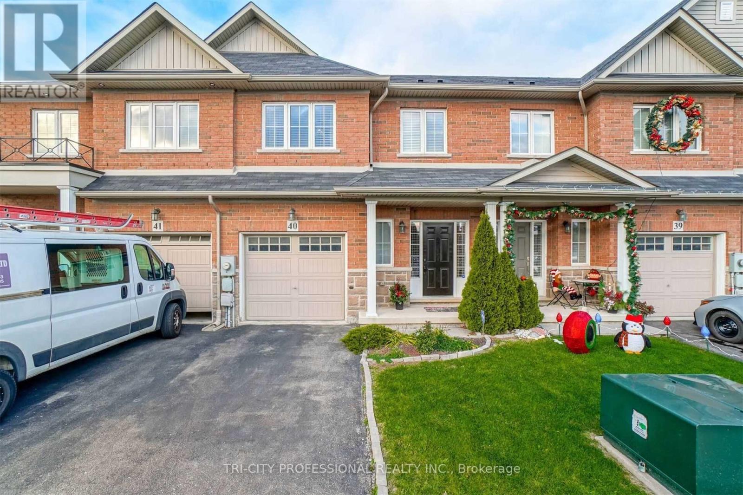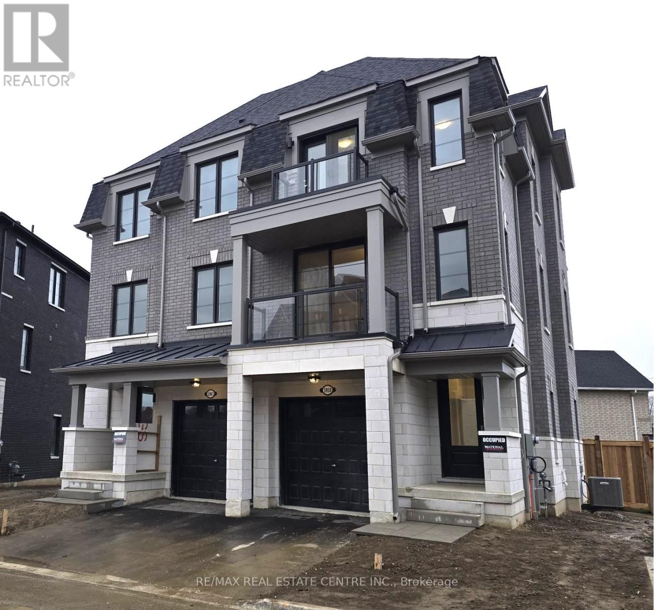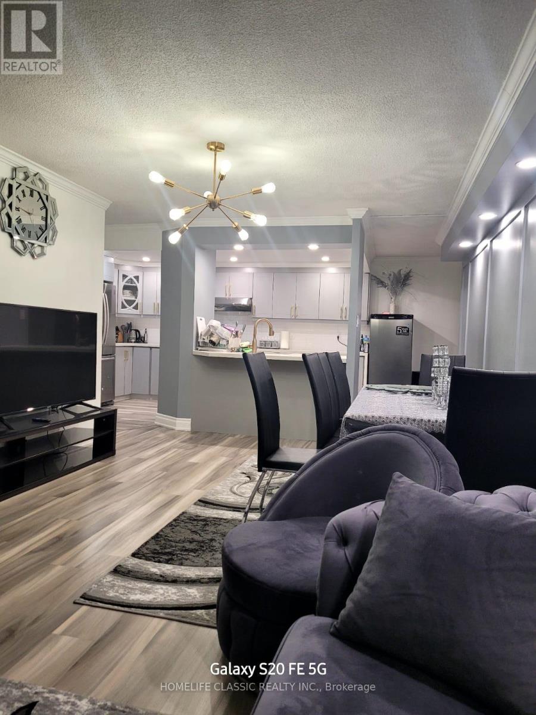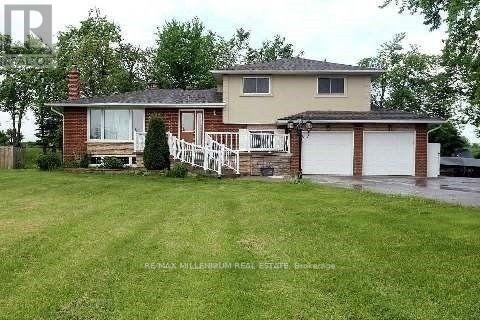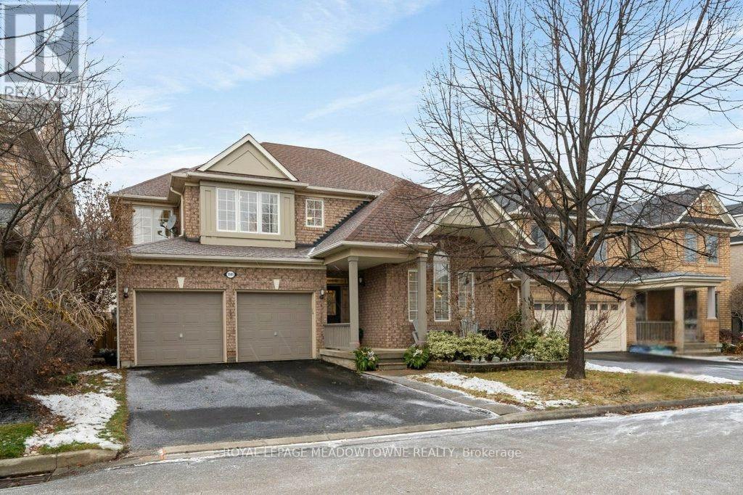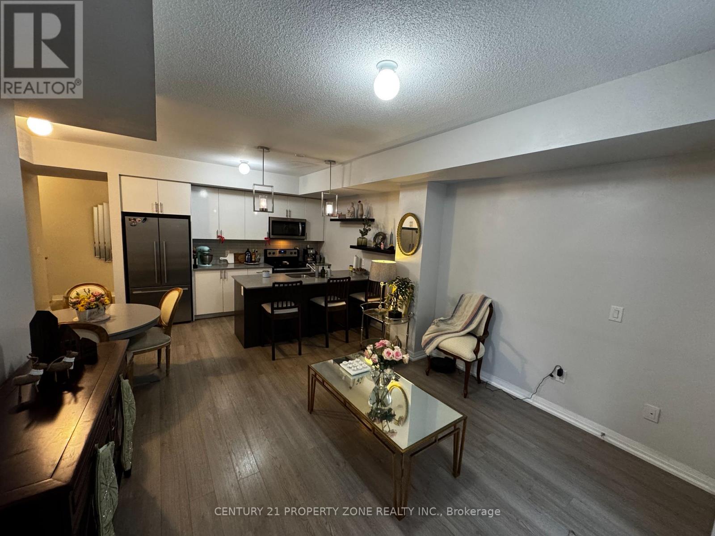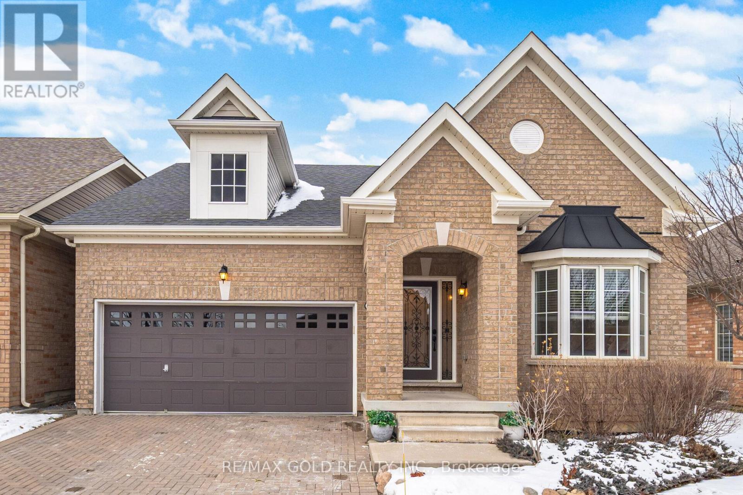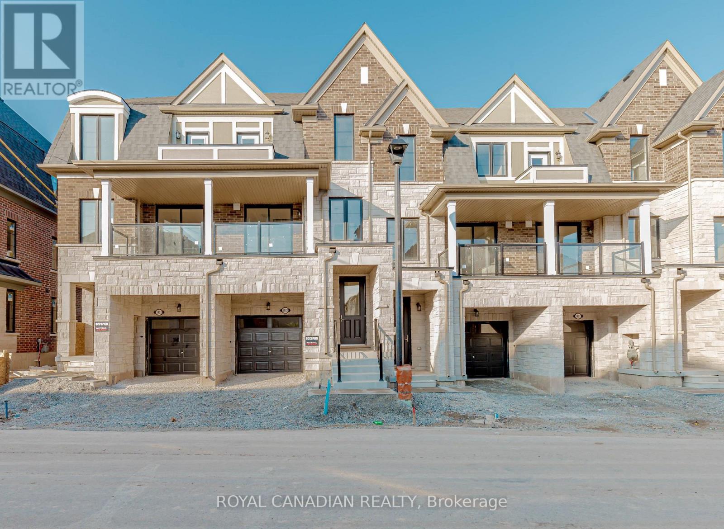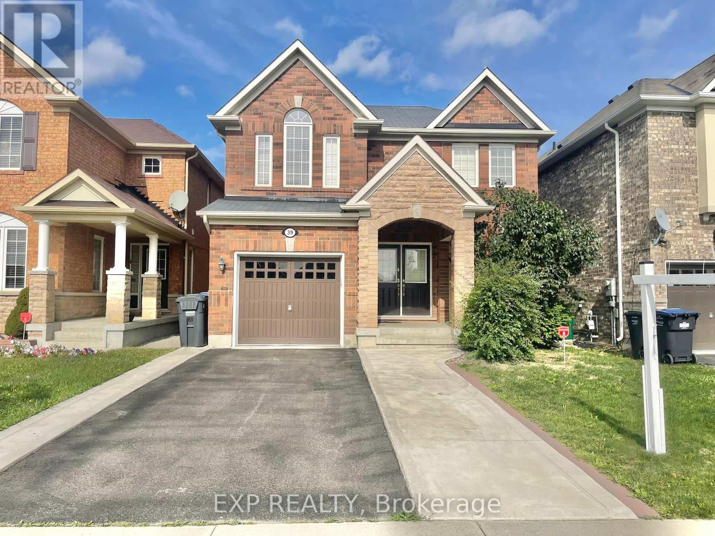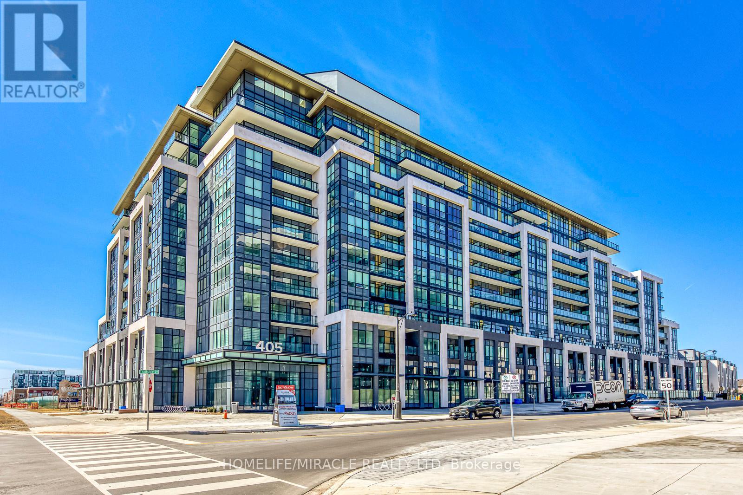40 - 170 Palacebeach Trail
Hamilton, Ontario
Gorgeous Townhouse in A Desirable Stoney Creek Neighborhood.3 Bed, 3 Bath. Perfect For Single family, Open Concept Living Dining And Access To Open Terrace, Upgraded Granite Counter,Spacious Primary Bedroom With Walk-In Closet And 3 Pc Ensuite, Open Space Den ForReading/Study/Office, Freshly Painted, 9 Ft Ceiling, Granite Countertop, Large Kitchen WithCentre Island, Close To Costco, QEW, Schools, Shopping Plaza. Walkable Distance To Lakeshore.Property is vacant. (id:60365)
2047 Lockwood Crescent
Strathroy-Caradoc, Ontario
Rare , Stunning and Luxurious! Premium lot with 60 feet wide and 136 ft deep lot 4 bedroom in highly sought after area .Great Opportunity To Occupy just a year old Property In Mount Brydges. Thi Home's 'Kelsey 47' Model Is Situated On A Premium Lot. The Main Floor Has Living Room With Fireplace & Hardwood Flooring, Kitchen With Island And Dinette Area, Master Bedroom With Ensuite Along With Walk-In Closet. Second Floor Carries Three Great Size Rooms Along With 3 Piece Bathroom. The House Is Located In A Very Popular New Developing Area Of Mt. Brydge. No house at back. (id:60365)
22 - 3105 Unity Drive
Mississauga, Ontario
Professional private office available for lease. The office is ideal for professionals seeking a quiet and well-maintained workspace. Lease includes access to a boardroom, shared kitchen, and separate men's and ladies' washrooms. All utilities are included, along with regular cleaning services and use of a photocopier. Convenient and turnkey office solution in a commercial setting. (id:60365)
5959 Saigon Street
Mississauga, Ontario
Stunning, Brand new never lived in 4 Bedrooms and 4 bathrooms Semi Detached with Finished Basement. located in the heart of Mississauga. Features One Bedroom with full ensuite bathroom on the ground floor. Perfect for a family member who wants to live on the main floor. Wow, what a great feature!!! 9 ft Ceiling on the main, and third floor. Laundry on the main floor, Stainless Steel appliances in the kitchen. Comes with two balconies. One opens from the main/second floor and the other from a bedroom. This house is bright as crystal. Features many large windows all around the house. Largest backyard in the complex. As for location, you can not go wrong. It's situated on Britannia Road/Whitehorn/Galesway. Minutes to Heartland Town Centre, 401, Home depot, Tim Hortons, Steps to No Frills, banks, restaurants, and many more stores. Minutes walk to schools, parks and all other amenities. Public Transit at the door step. Great Neighborhood for raising your family. Looking for A++ tenants. Available immediately. Entrance from Garage to home. (id:60365)
1611 - 236 Albion Road
Toronto, Ontario
Completely renovated top to bottom, largest 3 bedroom unit unit with 2 washrooms. Great south east unobstructed sun filled view of the golf course and CN tower. Fully renovated kitchen with high end cabinetry and quartz counter top. newer appliances. (id:60365)
14384 Humber Station Road
Caledon, Ontario
!! Attention Investors and Developers!!! Absolutely Fantastic Prime Location !! Bolton Go Station Approved Area !!! 1 Acre Property In A High Demand of Bolton West Secondary Plan area (part of the Town's new urban area). Detached Side split 4 Level House !! 3+2 Bedroom , 2 Full washrooms, Country Living Life Only Minutes From Bolton Downtown. Home Well Set Back From Road Offering Peace & Quiet. Beautifully Landscaped. Finished Rec Room W/ Stone Fireplace And Above Grade Windows. Pot lights , Lots Of parking. Bring An Offer. Huge Development.!! Attention Investors and Developers!!! Absolutely Fantastic Prime Location !! (id:60365)
1581 Dockray Drive
Milton, Ontario
Nestled in Milton's desirable Beaty neighbourhood, this beautifully maintained family home sits on a premium 46x80 wide fronting lot, with fenced backyard and composite decking and offers a rare 4-car driveway plus a double car garage. Milton's quieter tucked away streets, within a short walk to a scenic pond view. This home features hardwood flooring on the main and 2nd level, 9ft ceilings on main floor, a vaulted living/dining room, a cozy family room with a gas fireplace, and convenient main-floor laundry plus interior garage access. The open-concept kitchen boasts a new tile backsplash, abundant cabinetry, an island with seating, a spacious pantry, and direct access to the backyard. Upstairs, you'll find four generous bedrooms, including a primary suite with double closets (one walk-in) and a luxurious 5-piece ensuite, along with a 4-piece main bath. The fully finished basement extends the living space with laminate flooring, ample pot lights, an extra bedroom with large window, a roughed-in bath (grey line, electrical, and framing complete), and exceptional storage including an oversized cold cellar. Turn-key, thoughtfully updated, and ideally located, 5 mins to 401/James Snow and 10mins to Milton Go Train-this home is ready to be enjoyed. (id:60365)
110 - 1206 Main Street E
Milton, Ontario
Discover Your Dream Stacked Townhome for Rent in Trendy Milton! This exquisite main-level stacked townhome embodies modern elegance in a sought-after Milton location. With its stylish design and sophisticated ambiance, this residence features 9-ft smooth ceilings and upgraded laminate flooring, trims, and mouldings that elevate the living experience. The kitchen is a chef's delight, showcasing quartz countertops, a stunning backsplash, an expansive breakfast bar, and top-of-the-line stainless steel appliances, making it perfect for both culinary creations and entertaining guests. The luxurious bathroom is a spa-like oasis with a grand glass super shower, inviting relaxation. Enjoy thoughtful details throughout, including upgraded lighting, generous storage solutions, and the added convenience of all electrical light fixtures, window blinds, curtains, and rods included. Ideally, this home is close to Highways 401 and 407, the GO station, vibrant shopping and dining options, schools, and beautiful parks, offering unrivalled urban convenience. With the added benefit of 2 secure underground parking spots, you can rest assured that your vehicles are safe and accessible. Enjoy the perfect blend of comfort and convenience in this remarkable residence. Don't miss your chance to call this move-in-ready gem your new home and schedule a viewing today! (id:60365)
15* - 30 Muzzo Drive
Brampton, Ontario
Welcome to 30 Muzzo Dr., an impeccably maintained and tastefully upgraded home in the prestigious gated Rosedale Village Golf & Country Club-Brampton's premier adult life style community offering luxury, security, and resort-style amenities. This bright and inviting home features an open-concept main level with a chef-inspired kitchen overlooking the spacious great room with a cozy gas fireplace, and a walkout to patio surrounded by beautifully maintained grounds. The home includes generously sized rooms and an oak staircase leading to a fully finished lower level. Downstairs you'll find two additional bedrooms, a large family/rec room perfect for entertaining, and a convenient second kitchen, ideal for extended family, guests, or a potential in-law/nanny setup. Enjoy maintenance-free living with lawn care, irrigation, and snow removal included, giving you more time to enjoy the community's outstanding amenities :a private 9-hole executive golf course, indoor saltwater pool, fitness centre, sauna, library ,lounge areas, pickleball, tennis, walking paths, and a vibrant clubhouse offering social programs and organized activities. Perfectly located near Hwy 410, AAA Plazas, Fine Restaurant sand Hospital, this home offers convenience, comfort, and an exceptional lifestyle. A rare opportunity in one of Brampton's most desirable gated communities-come and experience resort-style living at its finest. This property is Residential Condo with Maintenance fee of $552.52 (id:60365)
1453 National Common
Burlington, Ontario
Stunning Brand New 3 Level Town Muirfield Model having 1883 sq ft with 4 bedroom and 4 Bath Home with In the new Community. Modern Open Concept Kitchen W/ SS Appliances, Quartz Counter top. Spacious Great Room W/ Doors To Balcony, Third Floor Includes Primary Bedroom W/ Ensuite & W/I Closet, Plus 2 Other Good Size Bedrooms, Quartz Counter In Bathrooms. Ground Level has a Separate Entrance, Bedroom with attach 3 Piece Bath, Oak Staircase. Close To Shopping, Schools, Community Parks And All Local Amenities. Must See!! (id:60365)
39 Bloom Drive
Brampton, Ontario
An Unmissable Gem! Be the one to live in this stunning 2-storey detached home, featuring 3 spacious bedrooms and 2.5 luxurious bathrooms, perfectly situated in the sought-after community of Brampton. The main level boasts a separate great room, a bright and open-concept kitchen with breakfast area that walks out to the yard, elegant flooring, soaring high ceilings, and stylish staircase.Upstairs, the primary suite offers a 4-piece ensuite and a walk-in closet. Two additional generously sized bedrooms with larger closets, plus a convenient second-floor laundry room, make this layout ideal for families. Prime Location Meets Natural Serenity Just steps from one of the best schools.Local Favourites at Your Fingertips Enjoy the best of the neighborhood including the beloved Cafés, Restaurants and Place of Worship!!This is a rare opportunity to enjoy both lifestyle and location-don't let it slip away! (id:60365)
Lph10 - 405 Dundas Street W
Oakville, Ontario
This stunning lower **Penthouse** (9th Floor) condo with 10ft ceiling offers unparalleled comfort and sophistication. Boasting panoramic views of the surrounding landscape, this spacious residence features two bedrooms and two bathrooms, ideal for families or professionals seeking a refined urban retreat. The open-concept living area is perfect for entertaining, while the gourmet kitchen is equipped with custom window coverings, in-suite laundry, portlights, high-end appliances and sleek finishes. Enjoy resort-style amenities including Gym, Community space, Smart One Security with keyless entry-Smart living, Ground floor Lifestyle Retail, Grand lobby with double height ceilings, terrace equipped with gas and water bibs, Designer kitchens and vanities imported from Italy, and take advantage of the convenience of nearby shops, restaurants, and parks. Conveniently Located Close To All Amenities Including Local Dining, Groceries, Shopping, And Banking And Downtown Oakville, All Steps Away. Easy Access To Highways 407, 403 And QEW, Minutes To Transit And GO Train Station (id:60365)

