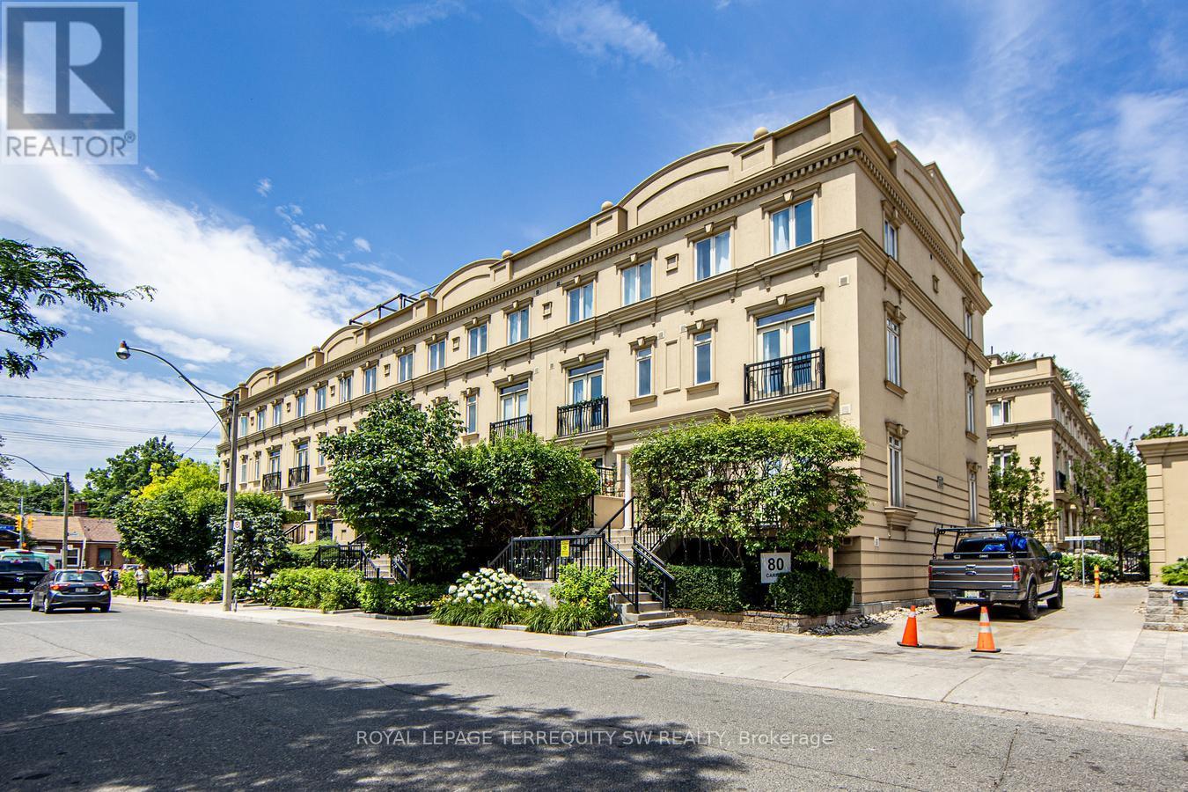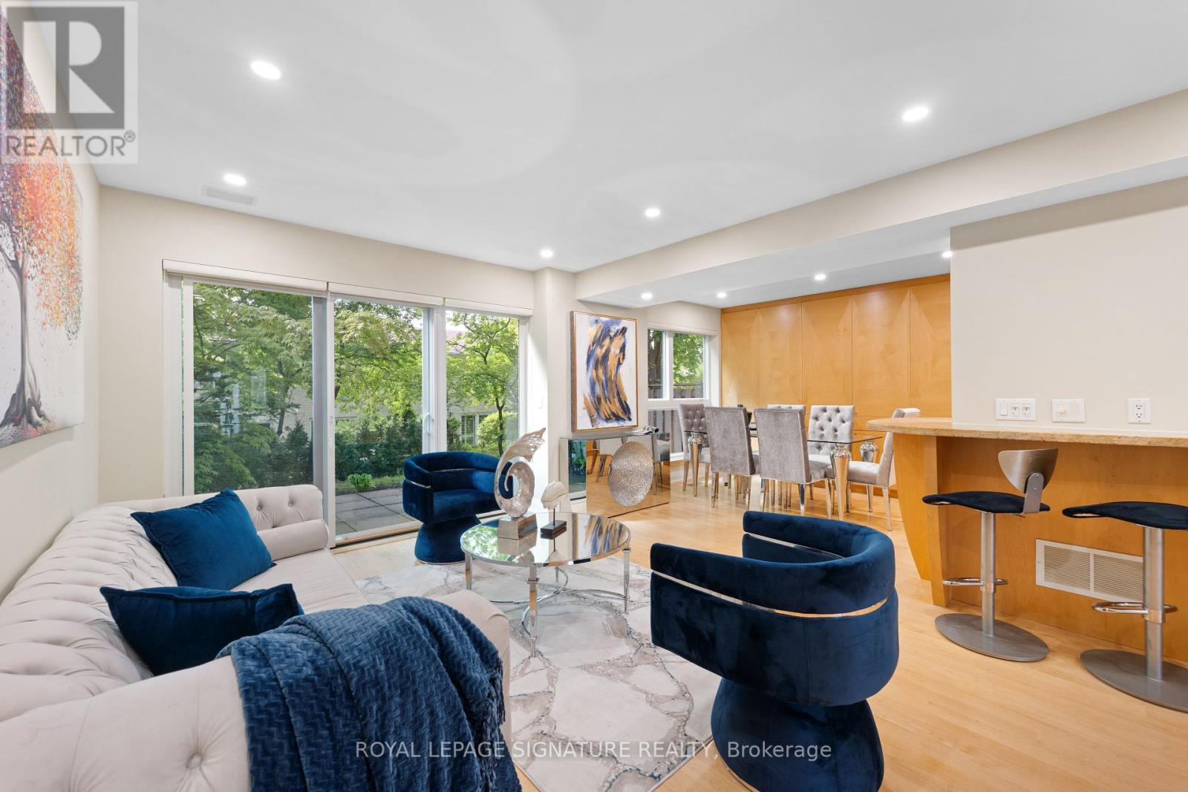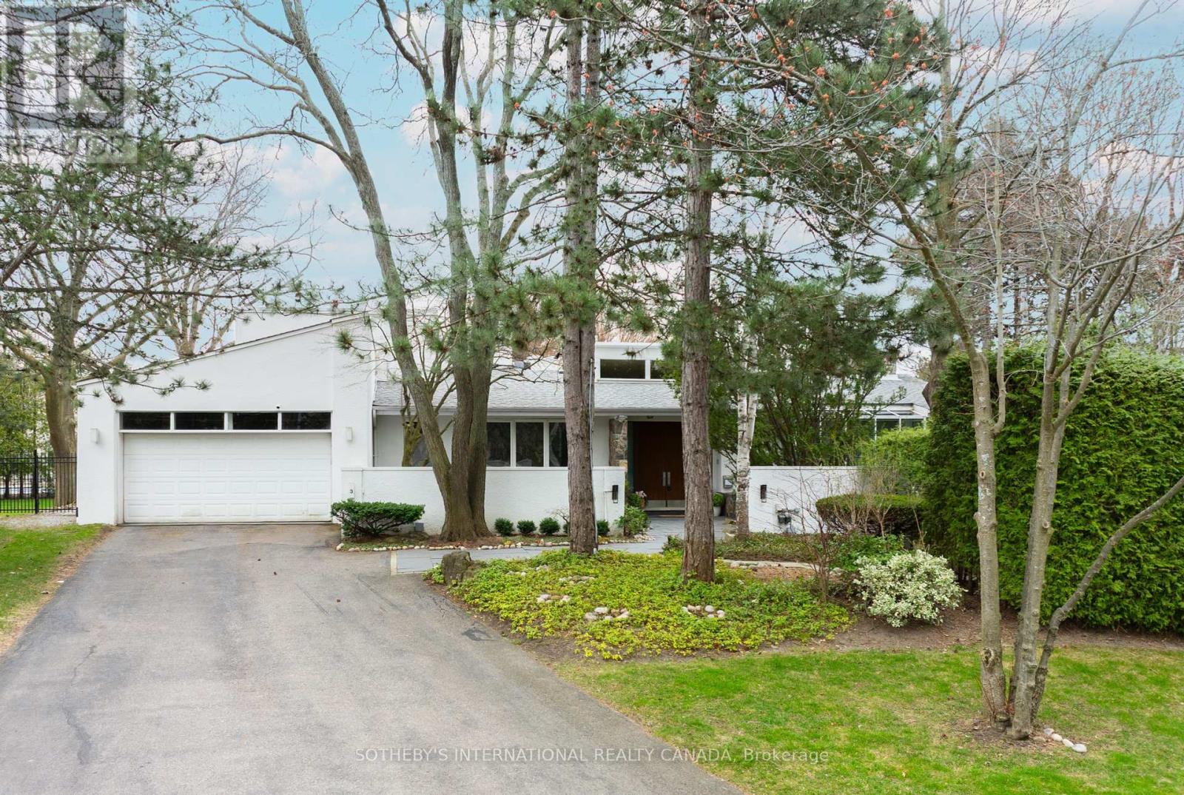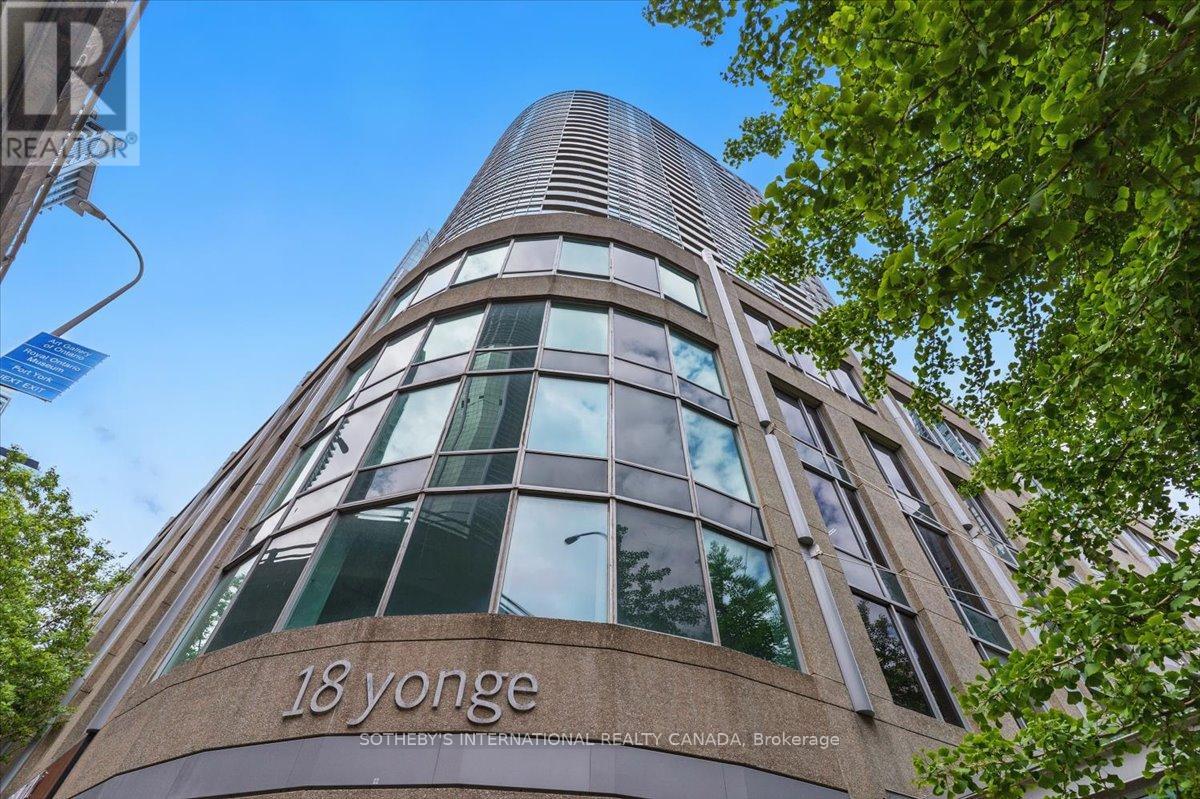1a - 1733 Bathurst Street
Toronto, Ontario
This striking 1,149 sq ft three-bedroom, two-bathroom condo offers refined, worry-free living in a luxury boutique building in the heart of Forest Hill. Designed for downsizers, empty nesters, or professional couples, this rare offering combines the feel of a freehold with the ease of condo living. Walk directly into your suite from the street, no elevators stairs required. Its a light-filled haven with oversized windows and a spacious front terrace. Inside, soaring 8'5" ceilings and radiant heated concrete floors set the tone for understated elegance. Open-concept living, dining, and kitchen space is ideal for both everyday living and entertaining. A crisp Scavolini kitchen with quartz counters, a Bertazzoni gas range, Fisher & Paykel fridge, and an oversized island with breakfast bar seating for effortless hosting.The generous primary bedroom features a walk-in closet and a spa-like ensuite while the second bedroom offers flexibility for a teenager, guest, work-from-home, or hobbies. The large front terrace is complete with a gas line.Extras include one parking space and two lockers. Steps to the Beltline Trail, Cedarvale Ravine, Eglinton shops, Forest Hill Village, Allen Road, and top-rated schools such as Forest Hill Collegiate, this is luxury living without the maintenance. (id:60365)
Th15 - 80 Carr Street
Toronto, Ontario
Enjoy Downtown Living at its best in The Gardens at Queen on Carr Street. This Stacked Townhouse High Rise Condominium Alternative Offers a Private Entrance & Quaint Garden Patio. Completely Renovated Throughout With Engineered Hardwood Flooring, New Baseboards, Doors & Trim Plus Extra High Smooth Ceilings in a Tasteful Contemporary Design. Beautiful Kitchen With Brushed Gold Hardware Accents, Waterfall Quartz Countertops & Breakfast Bar, Stainless Appliances & Subway Style Tile Backsplash. Modern Designer Bathroom with European Style Glass Tub/Shower Enclosure. Custom Window Coverings & Interior Light Fixtures. New Owned Hot Water Tank & Air Conditioner. Fantastic Established Queen West Neighbourhood With Shops, Restaurants, TTC & Markets Just a Short Walk Away. Just Move Right Into This Turnkey Residence. Shows Very Well, A+! (id:60365)
301 - 10 Wellesley Place
Toronto, Ontario
Experience true loft living in this rarely available 1Bed suite at the iconic Steam Plant Lofts. Originally built in 1953 as a power plant for local hospitals and transformed into an exclusive 31-unit boutique residence, this building offers unmatched character and industrial charm.Step inside to soaring concrete ceilings, exposed ductwork, and a striking warehouse-style window that fills the living space with natural light. The updated vinyl flooring and fresh paint create a clean, modern feel while preserving the authentic loft ambiance with exposed brick and unique architectural details.This suite includes: Spacious bedroom with ample closet space, Large living area with industrial-style finishes, High concrete ceilings for a true loft aesthetic, Large locker for extra storageBuilding amenities include a party room, a stunning rooftop terrace with city views, and secure entry. Enjoy an unbeatable location on a quiet street, steps from Wellesley Station, Yorkville shops, U of T, TMU, grocery stores, cafes, parks, and downtown nightlife.Perfect for professionals seeking an inspiring home in a boutique building away from high-rise towers, with everything you need within walking distance. (id:60365)
2112 - 18 Parkview Avenue
Toronto, Ontario
Spacious Corner Condo for Lease in Prime North York! This bright 832 sq.ft. 2-bedroom, 2-bathroom suite features a practical layout, two private balconies, and unobstructed northwest views. Corner exposure floods the home with natural light. Residents enjoy premium amenities including 24hour concierge, visitor parking, whirlpool/sauna, gym, party room, and library. Just steps to North York Centre and Finch subway stations, shopping, restaurants, arts centre, and entertainment. In the prestigious Earl Haig Secondary and McKee Public School zones. Perfect for professionals or families seeking comfort, convenience, and an unbeatable location. (id:60365)
153 - 96 Crimson Mill Way
Toronto, Ontario
Offer Anytime! Fully Renovated move-in ready luxury Townhome in Prime Bayview&York Mills! Min. from North York's Top 10 Schools, 3+1Br, 4 Bath South-Facing Sun-Filled main floor features an open concept layout, floating spiral staircase, modern open-riser design, almost 2400Sq.ft. living space, (1628sf above groideal for Living, Working, Relaxing & Entertaining. A large Chef's kitchen W/ European Cabinets offers excellent functionality and flows seamlessly into the dining and living areas, making gatherings a breeze. On 2nd Fl, you'll find generously sized bedrooms including an extra large Primary Bedroom with Walk-in closet & 4 pcs Ensuite! The Newly Renovated Second Bathroom (with Bathtub) on 2nd Floor is more private & convenient. The German-Made murphy bed in the basement makes the room W/4pcs Bathroom & Rec room a valuable extra bedroom, TV Room, Office, or Guest Suite. Fresh designer paint throughout, stylishly renovated bathrooms, and all-new LED lighting that bring a modern glow to every room. Min.to top-ranked schools,( York Mills PS, TTC, Harrison PS, ÉÉ Jeanne-Lajoie, Claude Watson Art School, Bayview Glen IS, Crescent School. Sunnybrook and North York General Hospital, Hwy 401, Don Valley Pkw, Shops, Parks, Bayview/York Mills Plaza Fine Shops, Restaurants, Med. Centre, Fine Private Schools, Granite Club. Plus a Chef's kitchen that offers Wolf Cooktop, Large Counter-Depth Amana Fridge, built-in KitchenAid Double Oven & Convection Microwave, Miele D/W, Instant Hot Water Tap, Granit Countertop, Garburator, German-made cabinetry & W/D. Electric Murphy Bed, gas BBQ hook-up, Renovated Bathrooms, fresh paint, B/I Speakers, Hunter Douglas window coverings. Maintenance covers Water, garbage and recycling services, window cleaning and maintenance, building insurance, roof repairs, landscaping and irrigation, snow removal, street & backyard cleaning, asphalt and exterior brickwork repairs, coverage for external issues such as water leakage &foundation repairs. (id:60365)
262 Senlac Road
Toronto, Ontario
Experience luxury in this modern Willowdale West residence, showcasing a chefs kitchen with a waterfall island, custom cabinetry, and high-end appliances. Enjoy the elegant executive office, spa-inspired primary ensuite with soaker tub and rain shower, and custom walk-in closets. Each bedroom features its own ensuite, while the finished basement with 11-ft ceilings adds versatile space. Backing onto open space with no homes behind. (id:60365)
3 Bluejay Place
Toronto, Ontario
The Jewel Of Bluejay Place - A Truly Remarkable Mid-Century Modern Residence Nestled On A Coveted Cul-De-Sac In The Exclusive Bayview/York Mills Enclave. Set On Nearly One Acre Of Lush, Manicured Gardens, This Rare Opportunity Offers Unparalleled Tranquility In A Prestigious Neighbourhood. This Expansive Home Spans Over 10,000 Sqft Across Three Levels, Offering 4+2 Bedrooms, 8 Bathrooms, An Indoor Pool, And The Perfect Park-Like Setting For Indoor And Outdoor Living. The Property's Serene And Harmonious Atmosphere Is Enhanced By Abundant Windows And Skylights Throughout. Enjoy The Convenience Of An ELEVATOR Providing Seamless Accessibility To Each Floor. The Main Level Features A Spacious Formal Living And Dining Area, Wood-Burning Fireplaces, Wet Bar, A Sun-Drenched Family Room, And An Above-Grade Recreation Room With Direct Access To The Indoor Pool. A Guest Bedroom Or Home Office With Ensuite, Along With The Primary Suite Tucked Away In A Private Wing Overlooking The Rear Garden, Complete The Main Floor. The Upper Level Boasts Two Generously Sized Bedrooms, Each With Ensuite Baths And Ample Closet Space. The Lower Level Offers A Vast Entertainment Room With A Wood-Burning Fireplace, Two Additional Bedrooms With Ensuites, Sauna And Direct Access To The Indoor Pool. There Is Even An Outdoor Powder Room Making It More Convenient To Host Alfresco Summer Gatherings. The Front Garden Is Elegantly Landscaped, Complemented By A 4-Car Driveway And A 2-Car Garage With Direct Entry Into A Spacious Mudroom. With A Premier Location Just North Of The Bridle Path, You Are Steps Away From The York Mills Arena, Windfields Park Trail, And Minutes To The Granite Club, Rosedale Golf Course, Crescent School, TFS, And Major Amenities Including Public Transit, Highway 401, And Bayview Village Shops. This Magnificent Home Presents Endless Possibilities. Move In And Enjoy The Splendor Of This Home Or Create Your Own Dream Estate On One Of The Most Serene Streets In The Neighbourhood. (id:60365)
1204 - 38 Monte Kwinter Court
Toronto, Ontario
Just One Minute's Walk To Wilson Subway Station! This Bright & Modern 2-Bedroom Condo Features A Functional Layout With Stylish Kitchen Island, Open Balcony, And Large Windows Overlooking Tippett Park. A Quiet Exposure Not Facing The Highway. Open-Concept Living With Engineered Laminate Flooring Throughout, Elegant Quartz Countertops, And Stainless Steel Appliances. Free Wi-Fi Included! Amazing Location With 10-Min TTC Ride To York University, 30 Mins To U of T, One Stop To Yorkdale Mall. Walk To Costco, Home Depot, Shops, Restaurants & More. Easy Access To Hwy 401 & Allen Rd. Building Amenities Include Gym, Party Room, Lounge, Pet Wash, Boardroom, BBQ Area, Outdoor Play Area & 24/7 Concierge. On-Site Daycare On East Side Of Building. Includes 1 Locker. Stainless Steel Fridge, Stove, Dishwasher, Microwave, Washer & Dryer. All Existing Light Fixtures & Window Coverings. Free Wi-Fi Included. 1 Locker. Tenant Pays Utilities. No Smoking. Students Must Have Guarantor. (id:60365)
835 - 39 Queens Quay E
Toronto, Ontario
Welcome to this beautifully customized 1 Bedroom + Den, 2 full bath suite at Toronto's iconic Pier 27. With breathtaking southwest views of Lake Ontario, enjoy spectacular sunsets from your private balcony not directly facing another building, offering a sense of openness and privacy.This thoughtfully upgraded suite features soaring 10 foot ceilings, an open concept layout filled with natural light, and high end touches throughout. Recent updates include stylish light fixtures, modern door hardware, custom closet organizers, Hunter Douglas blinds, and updated wood flooring on the balcony. The primary bedroom features double closets with built in organizers and a 4 piece ensuite with heated floors for added comfort. The spacious den offers flexible use as a home office or guest space. A parking spot and locker add to the convenience. Pier 27 is renowned for its resort style amenities: gym, indoor and outdoor pools, spa, steam rooms, theatre room, guest suites, valet service, 24/7 concierge, parcel delivery system, and more. Residents enjoy a friendly and engaged community with frequent events and a peaceful atmosphere steps from the lake. All this just moments from Toronto's top restaurants, shopping - Loblaws, Farm Boy & LCBO right across the street, entertainment, transit, and the Gardiner Expressway. Live the downtown lifestyle without compromise. (id:60365)
2903 - 18 Yonge Street
Toronto, Ontario
Discover unparalleled urban living in this bright 2-bedroom, 2-bathroom unit at 18 Yonge Street. Perfectly situated for those seeking convenience and style, this spacious residence offers panoramic city views and an abundance of natural light. The unit also features a northwest facing balcony for you to enjoy city views.Step inside and be greeted by updated light fixtures that illuminate every corner, highlighting the freshly prepared, move-in ready condition of this exceptional unit.The intelligent layout boasts a dedicated dining area, perfect for entertaining or enjoying intimate meals. This versatile space also easily transforms into a bright, sun-lit office nook, ideal for remote work or creative pursuits.Both bedrooms are generously sized, offering comfortable retreats from the bustling city below. The two bathrooms provide convenience and privacy.Located at the vibrant heart of downtown, 18 Yonge Street offers residents an array of amenities and direct access to everything the city has to offer. The building is just steps from Union Station, Scotiabank Arena, and the Harbourfront. Amenities at 18 Yonge Street include a 24-hour concierge, a fully-equipped gym, an indoor pool with a hot tub, a rooftop deck, and a party room. Don't miss your chance to own this remarkable and ready-to-enjoy property! (id:60365)
209 - 31 Huron Street
Collingwood, Ontario
Top 5 Reasons You Will Love This Condo: 1) Don't miss your chance to own one of the final remaining fully furnished suites at Harbour House, Collingwood's newest waterfront-inspired address, perfectly positioned just steps from the Harbour 2) This move-in ready gem offers a rare opportunity to skip the typical delays of new construction and start enjoying your new home immediately, whether you're downsizing, investing, or seeking a low-maintenance lifestyle by the water, this suite is the perfect fit 3) Inside, youll find a beautifully designed 791 square foot one-bedroom layout, complemented by a spacious 9x9 den, ideal for a dedicated home office, cozy reading nook, or inviting guest space 4) Enjoy the benefit of over $12,900 in premium upgrades, including a luxurious stone vanity in the bathroom, a stunning waterfall-edge kitchen island with matching backsplash, upgraded designer tile selections, high-end appliances, and sleek roller blinds throughout, all adding to the suites stylish and sophisticated appeal 5) To top it all off, your comfort is enhanced with a designated underground parking space, giving you year-round convenience and peace of mind791 above grade sq.ft. Visit our website for more detailed information. (id:60365)
211 - 31 Huron Street
Collingwood, Ontario
Top 5 Reasons You Will Love This Condo: 1) Don't miss your opportunity to own one of the final remaining suites at Harbour House, Collingwood's newest waterfront-inspired residence, ideally situated by the Harbour 2) Move-in ready, this rare opportunity lets you skip the long wait that typically comes with new construction and start enjoying your new home right away 3) This spacious 745 square foot one bedroom suite includes a generous 9'x9' den, perfect for a home office, reading nook, or cozy guest space 4) Thoughtfully upgraded with $12,900 in premium features such as a stone bathroom vanity, a waterfall-edge kitchen island with matching backsplash, upgraded tile selections, high-end appliances, and stylish roller blinds throughout 5) Your new lifestyle is made even easier with a designated underground parking space, combining comfort, convenience, and modern coastal living. 745 above grade sq.ft. Visit our website for more detailed information. *Please note some images have been virtually staged to show the potential of the condo. (id:60365)













