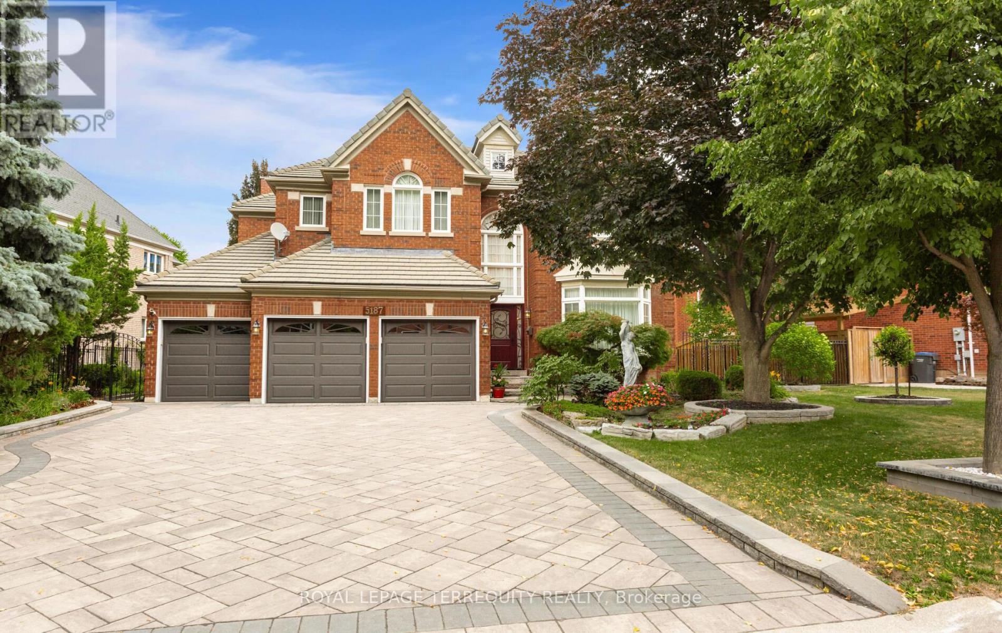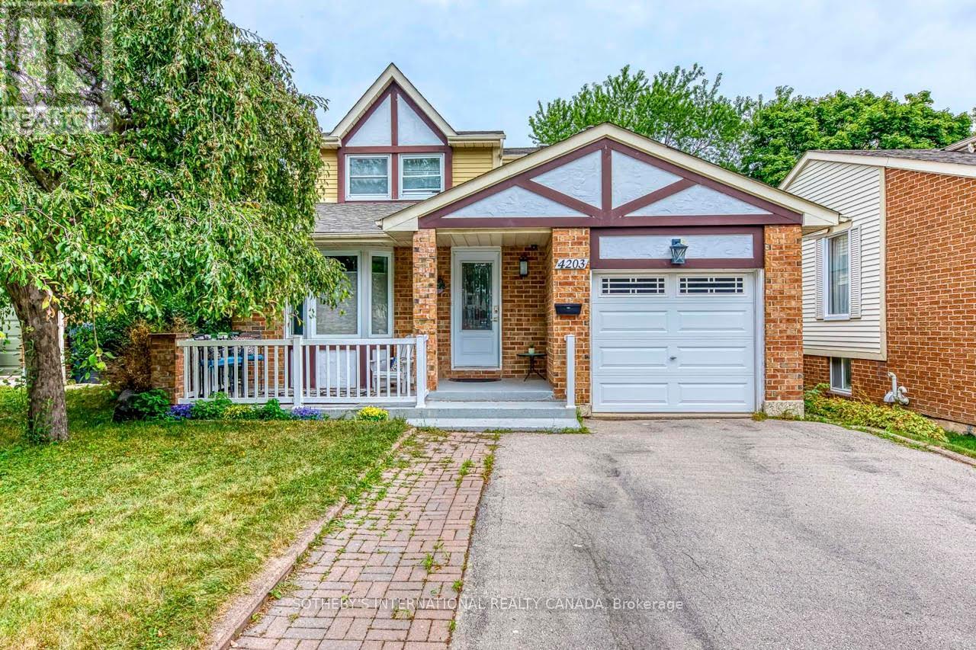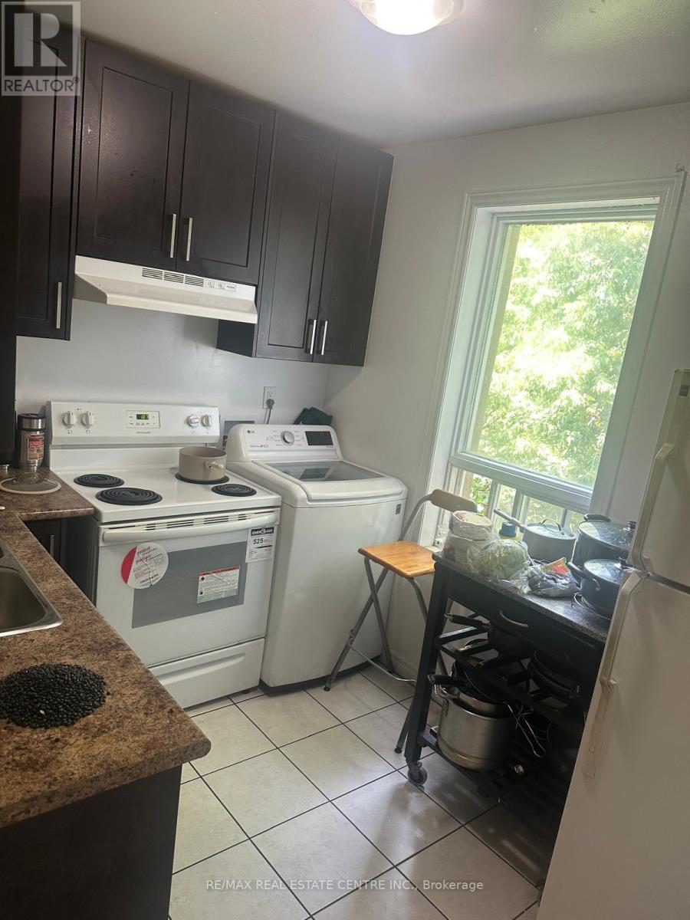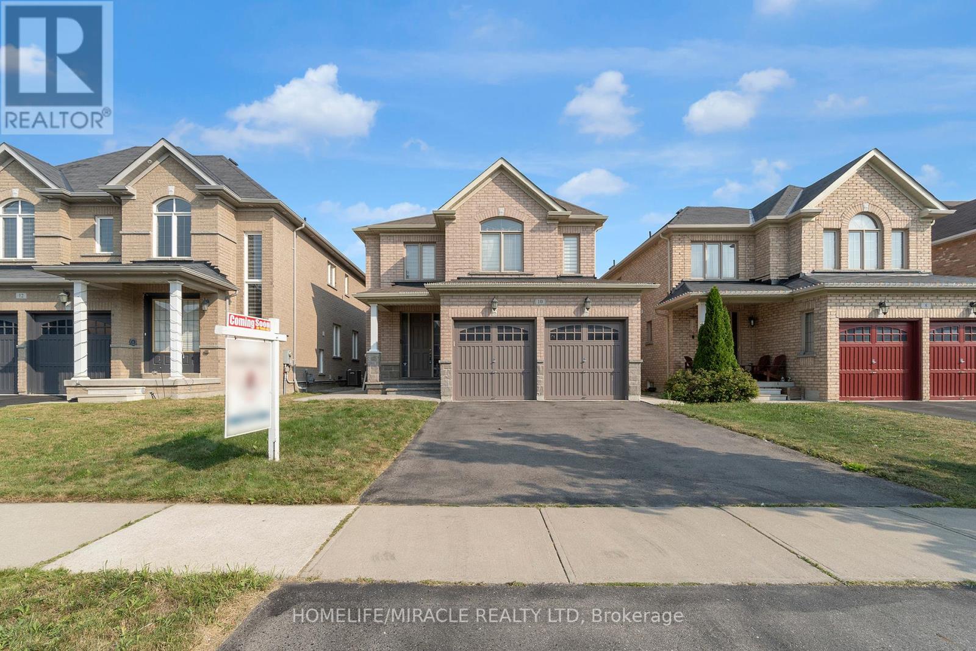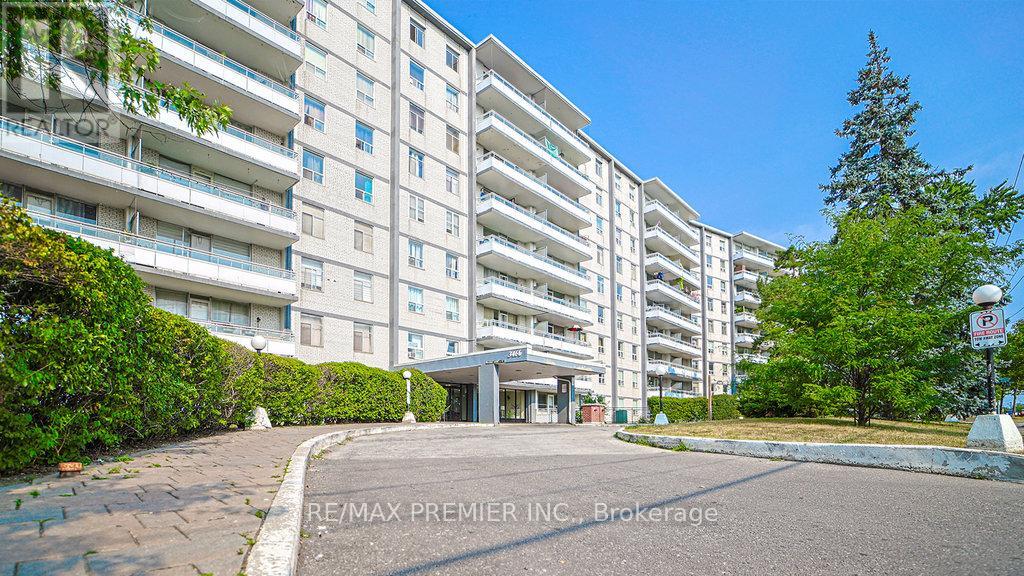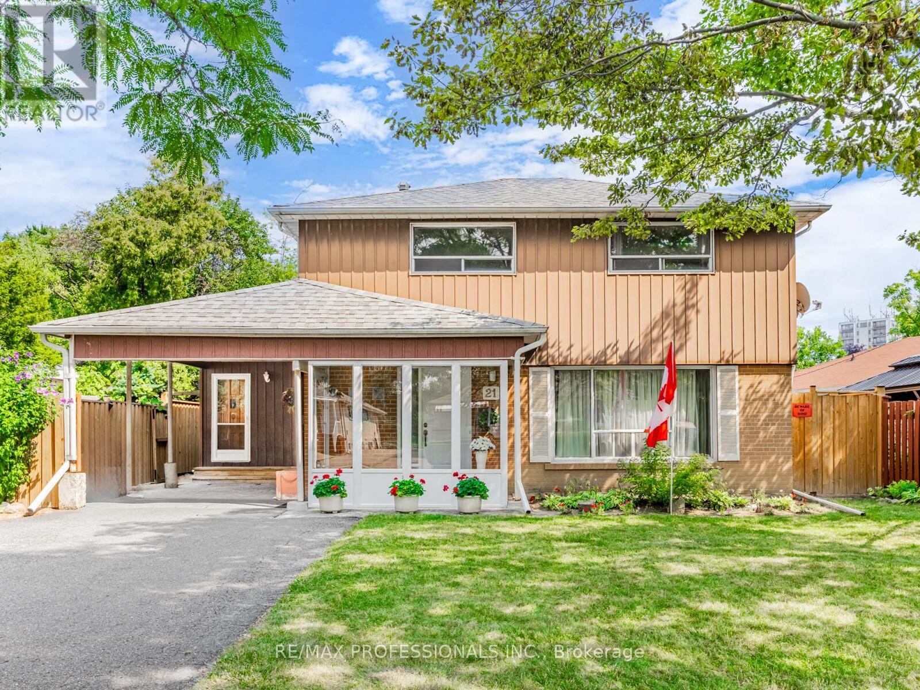705 - 1050 Main Street E
Milton, Ontario
Welcome To Art On Main, This Stunning Brand New Building Is Milton's Highly Sought After Fernbrook Built Condo. 1Br, 1 Bath On The 7th Floor W/ Breath Taking West Views Of The Escarpment From The Balcony. Open Concept Layout, Laminate Floor Throughout, 9Ft Smth Ceilings, Kit. Granite Counters, Stainless Steel Appliances. Spacious Br With View. Walking Distance To School, plaza, grocery shops and Milton Go station (id:60365)
4 Temple Manor Road
Brampton, Ontario
!!LOCATION!! STORAGE!! Stunning 3+1 bedroom, 4 bathroom over 2400sqft (living space)Townhouse with a fully finished basement. Freshly painted House with front and back Landscaping done. Ideally located near Financial Drive and Heritage Road! 4 Walk in Closets, Extra Storage in the House, Exceptional Laundry Room with huge walk in closet. Modern Kitchen Featuring a gas range, Abundant natural light in every room and direct access to Backyard from garage. Energy efficient features including smart Nest Thermostat and smart dimmers for Optimal comfort and savings. This spacious and modern home offers a functional layout with bright, open-concept living areas, a stylish kitchen, and generous-sized bedrooms. The finished basement includes a large rec room and an extra Bathroom perfect for guests or a home office. Including Level 2 Electric Vehicle charging station in garage. Situated in a family-friendly neighborhood close to schools, parks, shopping, and transit, this home is a must-see for anyone looking for comfort and convenience! Rare House, will not last very long. Show with Confidence, show and sell! (id:60365)
Ph837 - 250 Manitoba Street
Toronto, Ontario
Welcome to your Penthouse Loft with breathtaking views of the lake and rooftop garden terrace. This two-storey, south-facing loft feels like a townhouse in the sky and is the perfect sanctuary to start your next chapter! With 900+sqft of open-concept living, soaring 17ft ceilings, floor-to-ceiling windows, and loads of sunlight, this home checks all the boxes: stunning lake views, ultra-spacious layout, vibrant waterfront community, and iconic heritage building! Entertain your friends and family in a chef's kitchen featuring sleek upgrades, stainless steel appliances, quartz breakfast bar, and designer lighting. The main level living space has a gas fireplace and fits a large sofa and dining table, its the perfect place to relax, recharge, and take in the views! The versatile nook under the stairs can be transformed into a bar, workspace, yoga space, or storage. Enjoy the convenience of full-size stacked laundry, an elegant powder room, and smart thermostat. The second floor features a spacious bedroom that fits a king-size bed, custom walk-in closet, designer chandelier, and large den perfect for an office, nursery, or 2nd bed conversion. The full bathroom has a Jacuzzi tub flooded with sunlight and is a serene space for you to unwind and rejuvenate. Located in Mimicos Humber Bay neighbourhood steps from the lake, parks, nature trails, restaurants, shops, cafes, grocery, transit/ GO, and more! Minutes away from Highway 427 & Gardiner and a quick drive to downtown Toronto. Building amenities: gym, sauna, squash court, party room, rooftop garden terrace with BBQs, and gazebo. Pet-friendly, free visitor parking and EV charging. 1 parking. This is Loft Living at its Best. A Must See! (id:60365)
5187 Forest Ridge Drive
Mississauga, Ontario
Welcome to the Prestigious Credit Mills Neighbourhood! Situated in the heart of Central Erin Mills, this grand estate offers 103.15 ft of frontage and has been cherished by its current owner since its construction in 1993. This home combines space and comfort, perfect for families seeking a serene lifestyle. From the moment you arrive, you'll be captivated by the gorgeous curb appeal and meticulously landscaped gardens; a gardeners dream. The front and backyards feature mature trees, vibrant perennial flowers, and a tranquil waterfall stream, perfect for relaxation. Enjoy evenings on the oversized deck overlooking the garden or step directly into the walk-out bsmt. Additional updates include a stone driveway redone in 2021 and a fiberglass front door with multi-point lock system 2023, complemented by a stylish Marley roof. Step inside the breathtaking 2-storey foyer adorned with a 18k gold-plated chandelier. This 4,170 sq ft, 5-bedroom, 3.5-bath home is bright, airy, and ideal for entertaining. The main floor features 9ft ceilings, sunken living room; formal dining room with french doors; open-concept kitchen with quartz counter and breakfast area with deck access; family room with custom etched glass separation; and den, which can serve as a 6th bedroom. A second staircase by the garage leads to the walk-out basement with side access perfect for multi-generational living. The sweeping oak circular staircase leads to the second floor with another 18k gold-plated chandelier and Euro oak flooring. The primary suite offers a sitting area, walk-in closet, and a spa-like 6-piece ensuite, while the remaining four bedrooms include semi-ensuites for added convenience. Prime Location! This home is part of the highly ranked John Fraser and Gonzaga school districts. Enjoy easy access to Credit Valley Hospital, Erin Mills Town Centre, community centre, parks, trails, schools, and more. Commuting is a breeze with Streetsville GO Station and major highways just minutes away. (id:60365)
1508 Cookman Drive
Milton, Ontario
Welcome to 1508 Cookman Dr a beautifully crafted 2,170 sq. ft. Mattamy-built Willowdale model with elegant French Chateau elevation, less than 2 years new. Situated on a rare 32.21-ft wide lot, this home backs onto a tranquil ravine and scenic walking trail, offering privacy and unobstructed natural views. The bright, open-concept living area features a cozy gas fireplace set beside a large window and patio door, perfectly framing the ravine backdrop. Enjoy 9 feet ceilings on both the main and second floors, and stylish quartz countertops in the kitchen and all bathrooms. This functional layout includes four spacious bedrooms, two with private ensuites plus a shared bath. A dedicated main floor office near the entrance provides ideal work-from-home space and can be used as a living room. The basement, with a large lookout window, is full of potential for future living space. Conveniently located close to FreshCo & Metro plazas, banks, schools, parks, library, public transit, and major highways. (id:60365)
4203 Wheelwright Crescent
Mississauga, Ontario
Move in ready detached Home in Sawmill Valley with numerous upgrades. Recently renovated main bathroom. Gorgeous kitchen with quartz counters, custom backsplash & stainless steel appliances. Cozy sunken living room off of the open concept dining area. Separate den with stacked stone feature wall, fireplace, and double doors to the sundeck. Hardwood throughout the main and upper. The second floor feature three spacious bedrooms, renovated main bathroom and a large linen closet. The lower level walkout has an additional kitchenette, bedroom and full bathroom. The private, fenced yard is ideal for pets and children, and comes with an outdoor shed. Shows Very Well. Great proximity to schools, Hwy 403, Credit Valley Hospital, UTM, Erindale Park and Square One and Erin Mills malls. (id:60365)
542 Lana Terrace
Mississauga, Ontario
Nestled in one of Mississaugas most prestigious communities, this impeccably maintained three-level backsplit offers the ideal combination of comfort, space, and versatility. Featuring three spacious bedrooms, a bright and open-concept living and dining area, and an upgraded eat-in kitchen with ample cabinetry, the home is thoughtfully designed for both everyday living and entertaining. Gleaming hardwood and laminate floors flow throughout, adding warmth and elegance. The lower level, accessible through a separate entrance, includes a three-piece bathroom, cozy fireplace, laundry area, and a basement kitchenetteperfect for an in-law suite or rental potential. Recent updates include a newer roof, and the private driveway offers parking for three vehicles. Located just minutes from Square One Shopping Centre, with easy access to highways, top-rated schools, places of worship, and the upcoming Hurontario LRT, this home presents an exceptional opportunity to live in one of Mississaugas most desirable neighbourhoods. (id:60365)
6 Ray Avenue
Toronto, Ontario
Renovated End Unit Rowhouse. 4+1 Bedrooms with 4 Full Bathrooms are 2 Laundry. Clean Bright and Spacious With Newer Plumbing, Electrical, HVAC, Drywall, Windows Floors and Finishes In The Last 3 Years. Close to Schools, Shopping, TTC and Union Pearson Express. (id:60365)
10 Dormington Crescent
Brampton, Ontario
Welcome to this beautifully renovated and move-in-ready 4-bedroom home, perfect for families, young couples, or investors! Thoughtfully updated with modern finishes, this cozy yet spacious home features potlights on the main floor, hardwood floors throughout and a fresh coat of paint. The heart of the home is the newly renovated kitchen, designed with both style and function in mind. The primary bathroom has also been fully updated, offering a spa-like retreat to relax. Each of the four bedrooms offers large closets with built-in cabinetry, providing space for growing families, home offices, or guests. Located in a prime, family-friendly neighborhood, this home is just minutes from schools, parks, a community centre, grocery stores, and major highways-everything you need for daily convenience. (id:60365)
511 - 3460 Keele Street W
Toronto, Ontario
Discover this welcoming 2-bedroom, 1-bathroom co-op apartment offering comfortable living with a bright, west-facing exposure. Large, newer windows fill the space with natural light, and your own sunny balcony provides a perfect spot to relax at the end of the day. The practical layout features spacious living and dining areas. All utilities are included in the maintenance fees-even cable TV- so you can budget with confidence. Your own underground parking spot is included, plus there's plenty of visitor parking for friends and family. Enjoy great amenities like an outdoor pool, tennis courts, a children's playground, and a convenient coin laundry right in the building. Location is everything here. You're steps from York University, No-frills, Walmart, Humber Hospital, Downsview Park, the subway, and so much more. Schools. Shopping, community centers, and highways 401 & 400 are all nearby, making daily errands and commuting a breeze. Perfect for first-time buyers or savvy instructors, especially with exciting development happening in the area. Affordable, convenient, and packed with potential, this unit offers a rare opportunity to join a friendly community. (id:60365)
503(Entire Unit) - 310 Burnhamthorpe Road W
Mississauga, Ontario
Super Convenient Location in Mississauga; 2+1 bedroom Unit, Den is Sep Room, Both bedroom with walk-in-closet; Living, Kitchen & Ensuite Laundry; Large window & Balcony Viewing to Celebration SQ, City Center, Central Library, Living Arts Center, Square One Mall & lots; Upgraded attached Washroom, new Floor and new paint; kitchen with Granite counter Top; Walking distance to SQ One Mall Shopping, Public Transit, Centra Library , City Center and all major Highways. (id:60365)
21 Waterbury Drive
Toronto, Ontario
Welcome to this beautifully maintained 4-bedroom, 2-storey detached home, the perfect blend of comfort, function, and opportunity! Step inside and discover a bright living room that leads to open concept dining area and a large kitchen. Steps away is a warm and inviting family room with a bathroom and and a cozy fireplace, the ideal spot to relax after a long day. Upstairs, you'll find four generously sized bedrooms and a bathroom. The bright and functional layout flows effortlessly from room to room, with plenty of natural light throughout. Downstairs, a fully finished two bedroom basement apartment, complete with its own kitchen, bathroom, a large living space and it's own separate entrance, perfect for in-laws, extended family, or rental income. Located on a quiet street in a family-friendly neighborhood, this home offers both lifestyle and flexibility! Walking distance to Redgrave park and Westgrove Park with amenities like outdoor pool, Soccer field and Ice rink. (id:60365)




