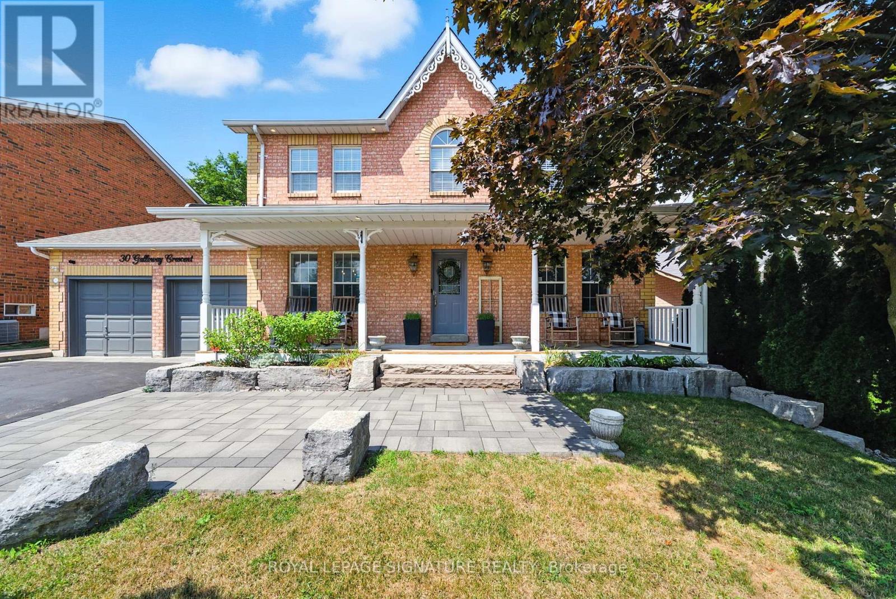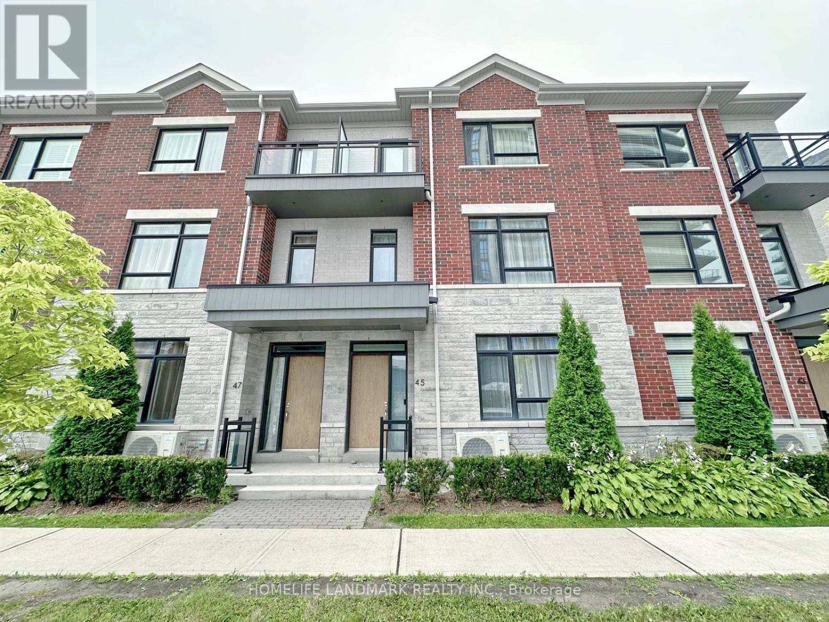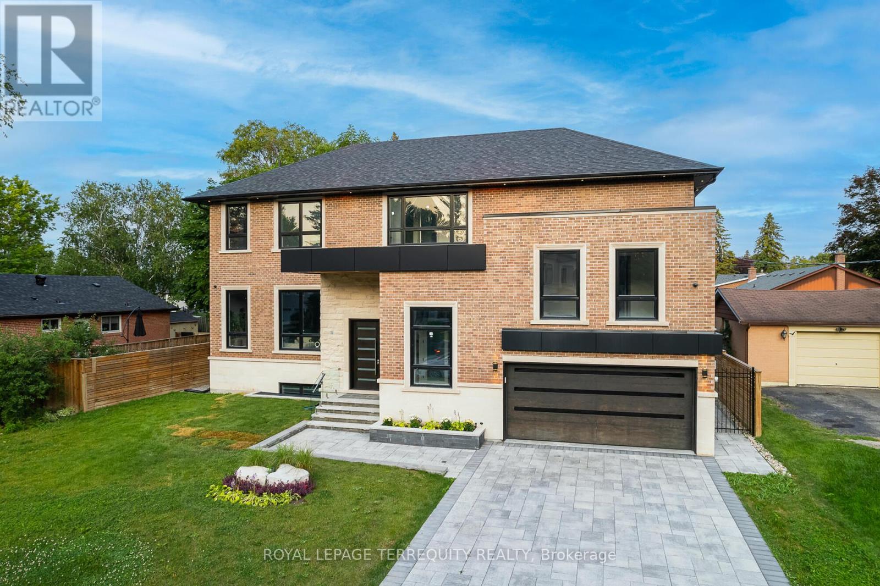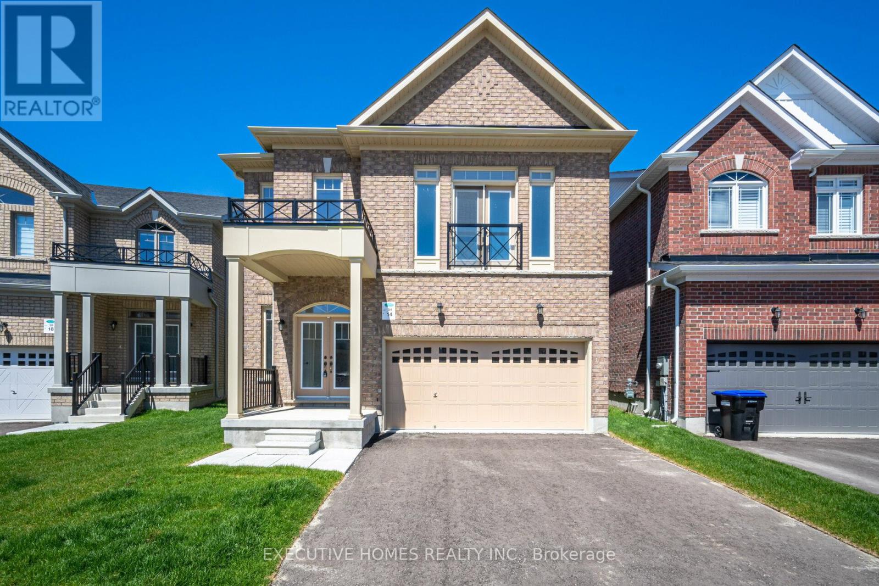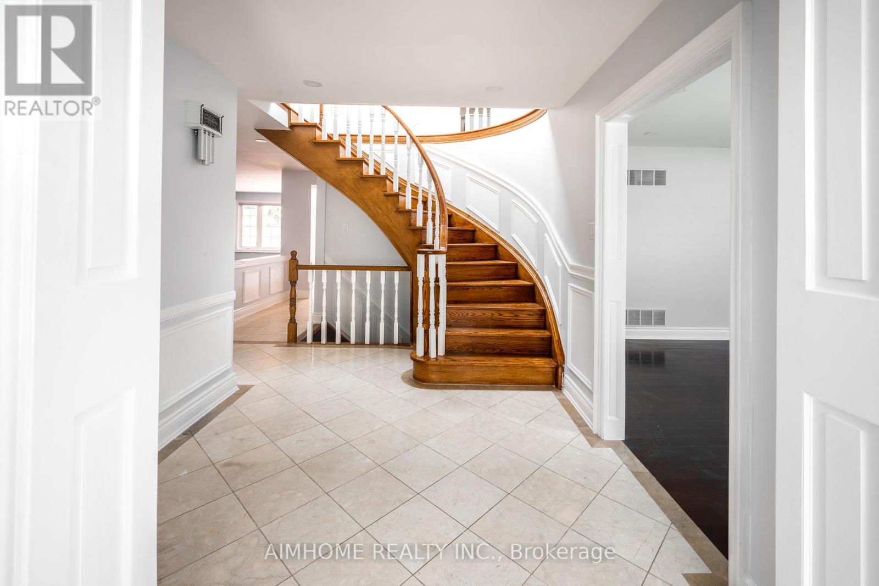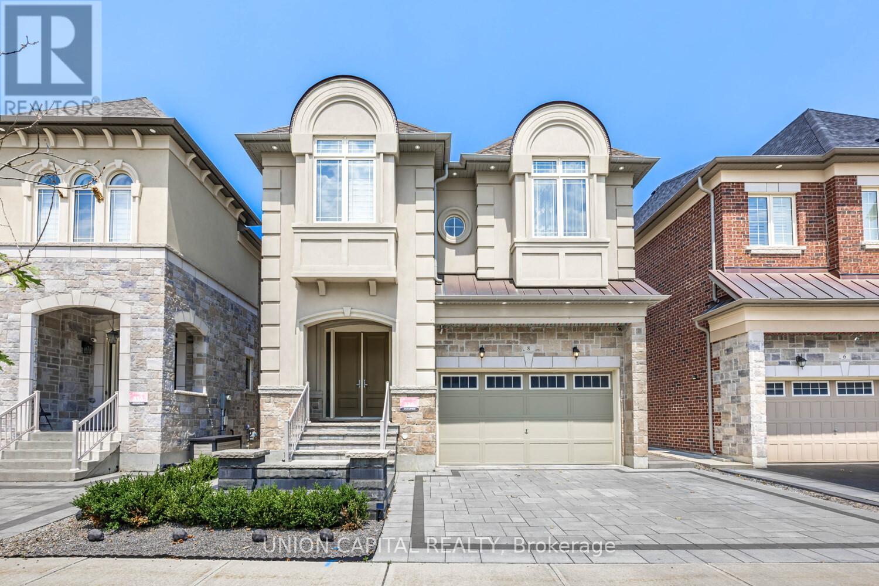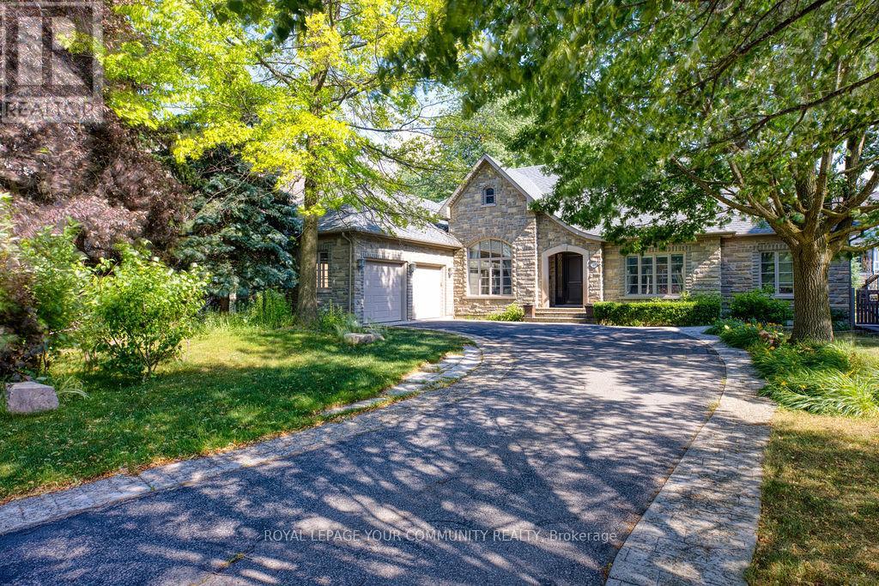30 Galloway Crescent
Uxbridge, Ontario
Nestled on a quiet street with a private backyard, this unforgettable home in Uxbridge's most sought after family friendly communities, boasts over $200,000 in recent upgrades and renovations, combining modern luxury with functionality. The heart of the home is the chef's kitchen, completed in 2024, featuring top-of-the-line KitchenAid appliances, quartz countertops, a marble backsplash, and a wine alcove in the dining room. Luxurious refinished hardwood flooring flows throughout, and a stylish powder room enhances the main level. A custom-designed games room with built-in storage adds convenience and charm.The basement was fully renovated in 2021 to create an independent auxiliary apartment with a second kitchen, en-suite laundry, perfect for guests or potential tenants. A new furnace was installed, ensuring efficiency and peace of mind. The upstairs bathroom was completely redesigned in 2019, bringing modern flair to this already beautiful home.Key updates include a separate entrance and walk-up basement added in 2017, offering privacy and accessibility. The 200-amp electrical panel ensures the home is equipped for modern needs,and the commercial-grade 75 US gallon hot water tank is a valuable addition. New appliances,including Maytag washer and dryer (2023) and GE stacked en suite laundry in the basement(2021), provide convenience.The garage and exterior shine with exterior pot lights highlighting the curb appeal, while the front yard landscaping and hardscaping, completed in 2021, offer beauty and elegance. Don't Miss the chance to own this remarkable home, designed with care and attention to detail at every turn. (id:60365)
18 Castlepoint Drive
Vaughan, Ontario
Welcome To Your New Home At 18 Castlepoint Drive! This Home Features Approixamtely 2,100 Square Feet Of Above Grade Finished Area + A Professionally Finished Basement Offering An Additional 1,032 Square Feet Of Living Space! In Addition, This Home Features A Main Floor Dedicated Office Which Could Be Used As An Additional Living Space/Bedroom, Solid Wood Doors, Front & Rear Landscaping, Low Maintenance Backyard With Artificial Grass, New Metal Roof (May 2025), Hardwood Floors, Upgraded Kitchen Island, Window Coverings, Potlights, Finished Basement (December 2023), Two Kitchens, A Hidden Game Room, State Of The Art Wine Cellar & More! This Home Is A Perfect Size And Located In AAA Area Of Woodbridge! Located On A Private And Quiet Street With Mature Trees. This Floor Plan Has No Wasted Space! Located In Close Proximity To Schools, Parks, Highways And Public Transit. Pride Of Ownership Evident Throughout. This Home Is Turnkey & Ready For Your Final Touches. Don't Miss Your Opportunity To Call 18 Castlepoint, Home! (id:60365)
4282 Vivian Road
Whitchurch-Stouffville, Ontario
Nestled and tucked away, this 5 acre estate home is over 5000 sq feet and surely to impress. Complete privacy invites you to feel like you are away at the cottage, when you are only 7 min to Hwy 404. There is a large heated workshop with 4 stalls ideal for those looking for an equestrian focused property or a cottage feel near the city with an oil furnace. The home has 4 spacious bedrooms including one bedroom with walkout to stunning sun room to enjoy your morning cup of coffee or take in the beauty that surrounds you. Gourmet kitchen with built in appliances, breakfast room combined with mezzanine dining perfect for entertaining. Great room with adjacent room that can be used as another bedroom or office. Plenty of natural light throughout the home. Large swimming pool to enjoy summer days. 4 wood fireplaces to keep you warm in the colder months. High efficiency boiler. Primary bedroom features 4 pc ensuite with steam shower built in. Finished basement with den, common room, and 2 additional bedrooms. Plenty of storage space throughout. The property comes with a self contained coach house needing finishing touches, perfect for nanny quarters or income potential. (id:60365)
18 Castlepoint Drive
Vaughan, Ontario
Welcome To Your New Home At 18 Castlepoint Drive! This Home Features 2,100 Square Feet Of Above Grade Finished Area + A Professionally Finished Basement Offering An Additional 1,032 Square Feet Of Living Space! In Addition, This Home Features A Main Floor Dedicated Office Which Could Be Used As An Additional Living Space/Bedroom, Solid Wood Doors, Front & Rear Landscaping, Low Maintenance Backyard With Artificial Grass, New Metal Roof (May 2025), Hardwood Floors, Upgraded Kitchen Island, Window Coverings, Portlights, Finished Basement (December 2023), Two Kitchens, A Hidden Game Room, State Of The Art Wine Cellar, EV Charger In Garage & More! This Home Is A Perfect Size And Located In AAA Area Of Woodbridge! Located On A Private And Quiet Street With Mature Trees. This Floor Plan Has No Wasted Space! Located In Close Proximity To Schools, Parks, Highways And Public Transit. Pride Of Ownership Evident Throughout. This Home Is Turnkey & Ready For Your Final Touches. Don't Miss Your Opportunity To Call 18 Castlepoint, Home! Furnished Option Available. Inquire With Listing Agent. Furnished Main Level Includes: Dining Room Table & Chairs, Office With Desk & Chair, Living Room With TV, Island Bar Stools, Toaster Oven, Espresso Machine, Microwave, Stove, Dishwasher And Fridge. Basement Kitchen Would Have Current Appliances. Two Bedrooms Would Have Queen Beds + Dresser. Two Bedrooms Would Have Singles Beds + Dresser. Washer And Dryer. Set Of Dishes, Pots/Pans And Utensils. The Monthly Lease Cost Would Be $6,000. (id:60365)
45 Gandhi Lane
Markham, Ontario
Discover Unparalleled Luxury in This Stunning 4-Bedroom, 5-Bathroom Townhouse, Ideally Situated in the Sought-After Hwy 7/Bayview Area. This Sun-Filled Gem Features an Open-Concept Design Enhanced by 9-Ft Smooth Ceilings on Every Floor, Large Windows Throughout, and Elegant Flooring & Crown Moulding. The Gourmet Kitchen Is a Highlight, Featuring Quartz Countertops, Built-in S/S Appliances, a Bright Breakfast Area, and a Large Walk-in Pantry. Enjoy the Spacious Primary Bedroom With Its Own Ensuite and Private Balcony. Additional Amenities Include a Finished Basement With an Large Ensuite Recreational Area and Laundry Room, an Oak Staircase With Iron Pickets, Pot Lights, and a Huge Terrace Complete With a Gas BBQ Line. With Close Proximity to Public Transit, Shopping Plazas, Restaurants, Schools, Parks, Go Train, and Hwy 404/407, This Home Offers Both Luxury and Convenience. **EXTRAS** S/S Kitchenaid Fridge; B/I Microwave, Oven, Cook-Top, Dish Washer, Winery Fridge; Range-Hood, W&D, Ring Doorbell. All Window Coverings. Maintenance Fee Covers: Unlimited Basic Internet, Lawn, Window & Roof Maintenance, Snow Shovel. (id:60365)
45 Seaton Drive
Aurora, Ontario
Welcome to Top Custom Home that redefined luxury living in Aurora Highlands. Prepare to be swept off your feet by this showstopping, designer finished residence in one of the most coveted neighbourhoods with spanning over 5900 sqft of flawless floorplans (bsmnt area included) . Grand & Conducive Layout Emphasized with Soaring 12 Ft Ceilings. Chefs Dream Kitchen Adorned With Huge Marble Island & Walk Out to Private Yard. Modern Style Office and Decorative Coffer Ceilings Main Floor Area with 2 Huge Gas Fire Places, Luxury Master BR Ensuite with Electrical Fire Place with 2 Huge W/Closets, Extra Furnace in 2nd floor, Heated Driveway Infrastructure, Smart Surveillance, Irrigation System, Sound System, Wet bar in W/O Basement, Central Vacuum, Exercise room with Dry Sauna, Large Rec Room, Heated Floor Basement. (id:60365)
14 Mac Campbell Way
Bradford West Gwillimbury, Ontario
Welcome to this never-lived-in, beautifully appointed detached home offering spacious and modern living. Featuring 5 generously sized bedrooms, 4 full washrooms, and a dedicated media room on the second floor, this home is ideal for large or multi-generational families. Nestled on a premium pie-shaped lot, it provides additional living space and excellent potential for rental income. Perfectly located near all major amenities top-rated schools, hospitals, shopping centers, and just moments from Highway 400, ensuring convenient access to everything you need. (id:60365)
9 Jill Court
Markham, Ontario
Fully Upgraded Absolutely Stunning And Breathtaking Inside Out. Location, Location! Walking Distance To Stouville Hospital, Minutes To 407/ Hwy7. This Home Has A Gym Room, Sauna, Jacuzzi, Athletic Size Swimming Pool, Marble Countertops And Floors, Pantry, Second Kitchen In The Basement , Bar And Entertainment Area, Fireplace, Dining Room, Family Room, Living Room, Gazebo, Cabana, Garden For Fruit And Vegetables And More. (id:60365)
8 Drizzel Crescent
Richmond Hill, Ontario
LUCKY NUMBER 8! Step into refined elegance with this stunning luxury home, where impeccable design and premium finishes come together to create a truly exceptional living experience. The grand double door entrance opens into a spacious interior featuring a double ceiling living room, rich hardwood floors throughout and soaring 10ft ceilings on the main floor, complemented by 9 ft ceilings on the second level for a light-filled, airy atmosphere. Chef-inspired, open concept kitchen is the heart of the home, thoughtfully appointed with a premium Sub-Zero fridge, professional-grade stove, gleaming granite countertops, and a show-stopping premium waterfall island - perfect for entertaining and everyday living. Cabinet extensions, custom upgrades and designer chandeliers elevate the space with sophisticated charm, while custom window coverings throughout the home add both elegance and privacy. Walkout basement opens seamlessly to a professionally landscaped backyard haven. This serene outdoor retreat offers a generous gathering area, ideal for hosting summer dinners or enjoying quiet evenings under the stars. Car enthusiasts will appreciate the functional garage, complete with sleek epoxy flooring, EV Charging rough-in and a convenient side entrance. This one-of-a-kind home is the perfect blend of luxury, functionality and refined design - crafted for those who demand the very best with over 100K on custom upgrades. (id:60365)
103 Duncan Road
Richmond Hill, Ontario
exceptional Custom-Built Luxury Residence Located on Coveted Duncan Road,in the Heart of Bayview & 16th, Richmond Hill.Nestled in one of the areas most prestigious and charming communities,this stunning home features an exceptional layout with expansive,light-filled living spaces ideal for both everyday comfort and grand entertaining.The elegant primary suite showcases a double-sided fireplace, his & her walk-in closet ,and a lavish 5-piece ensuite complete with Jacuzzi, heated floors, and a private sitting/reading area.The main floor offers a spacious formal dining room with a warm,inviting fireplace, high ceiling and with detailed crown moulding,and a fully equipped second kitchen adjacent to the main kitchen featuring an additional fridge,built-in oven,sink,and pantry for added convenience and function.The finished basement includes a chic and designer bar with a professional-grade wine cellar,a built-in dishwasher nand a custom-built lounge perfect for entertaining,relaxing,or hosting guests in style.a privet,fully outfitted gym, a relaxing steam room, a large laundry rm,and abundant space for storage or future customization in the unfinished sections.Step outside to your custom-built backyard cabana,complete with a fireplace(as is),3-piece bathroom,bar area,seating zone,wine fridge,and dishwasher perfect for entertaining or enjoying quiet evenings under the stars. Additional features include: All-stone exterior walls, Professionally finished stone deck in the backyard, Professional-grade sprinkler system, Mature, romantic trees in both front and rear yards. Located just minutes from all essential amenities shopping malls,fine dining,supermarkets,top private Schools,GO Station,Highways 404 & 407.Truly a Remarkable Home to Live, Entertain &Enjoy. **EXTRAS** ALL ELECTRIC LIGHT FIXTURES, ALL EXISITING WINDOW COVERINGS,GAS COOKTOP, RANGEHOOD,B/I 2FRIDGES,MICROWAVW,2 OVENS&DISHWASHER,WASHER & DRYER, SPRINKLER SYSTEM,ALARMSYSTEM, GARAGE DOOROPENERS&REMTES (id:60365)
43 Mill River Drive
Vaughan, Ontario
Step into this beautifully maintained family home nestled in Patterson - one of Vaughan's most desirable neighbourhoods! This spacious residence offers over 2,000 sq.ft of living space above ground with 3 beds, 4 baths, and a versatile second-floor family room that can easily be converted into a fourth bedroom to suit your needs. Featuring hardwood flooring throughout, 9 foot ceilings on main and second floors and elegant ceramic tile in the kitchen and bathrooms, the home exudes warmth and timeless appeal. The main floor is designed for both comfort and entertaining, highlighted by 9-foot ceilings, crown moulding, and an open-concept layout. The kitchen boasts granite countertops and upgraded appliances, offering functionality and style in equal measure. Upstairs, you'll find generous bedrooms, including a primary suite with its own 5-piece ensuite bath complete with a soaking tub after a long day, glass shower, double sinks, and walk-in closet for optimal storage. The finished basement provides additional living space ideal for a rec room, office, or guest suite, complete with its own 3-piece bathroom. Additional highlights include a freshly painted interior, a new roof installed in 2024, and convenient backyard access through the garage, perfect for outdoor entertaining or everyday use. This move-in-ready home blends modern updates with a functional layout, making it the perfect choice for growing families or anyone seeking a comfortable and stylish place to call home. Minutes to Anne Frank Public School, Carrville Community Centre, Mackenzie Health Hospital, Rutherford Marketplace for shopping and dining, Pioneer Park and so much more making this home the perfect place for growing families. (id:60365)
503 Silken Laumann Drive
Newmarket, Ontario
**Restricted Times for Showings August 1, 2 and 3 , Thank you !** Beautifully Renovated Bungalow with Finished Basement, Stunning Kitchen with 9' Waterfall Island, Recessed Lighting/Runway Light, Custom Sliding Doors to Outside-Private Oasis Featuring In-Ground Salt Water Pool, Hot Tub and Family Size Deck with Composite Flooring. Bathrooms 2024, Windows Updated 2014-2024, Furnace 2020, Central Air 2020, Hydro 100 amp, On-Demand Hot Water System 2017, Water Softener 2025, High-Powered Air Exchanger/Purifier 2019. Kitchen includes Dual Fuel Stove-36" 2019-Electric Oven & Gas Cooktop, Built-in Dishwasher 2014, Beverage Fridge 2019, Waterfall Island and Extra Window. Laundry includes All-in-one Washer/Dryer (2023). Central Vac Roughed in by Builder. Buyer to check. Sliding Doors to Outside Deck from Family Room. Deck is pressure treated and 19' wide (2014) In-Ground Sprinkler System. Inground Salt Water Pool with Safety Fence, Liner 2023, Pump 2025, Filter 2022, Heater 2020. Hot Tub 2012 - Custom Built into Deck - easy access for maintenance - built on concrete slab. Hot Tub Motor 2020. All maintained professionally and working fine - some features included in Accessory Pack i.e. Water Fall and Speakers not working - Included in As-Is-Condition. Lower Level Rec Room is Gym. Close to Walking Trails and Hospital. All Electric Light Fixtures, All Window Coverings, All Appliances (detail above), BBQ Gas Outlet. (id:60365)

