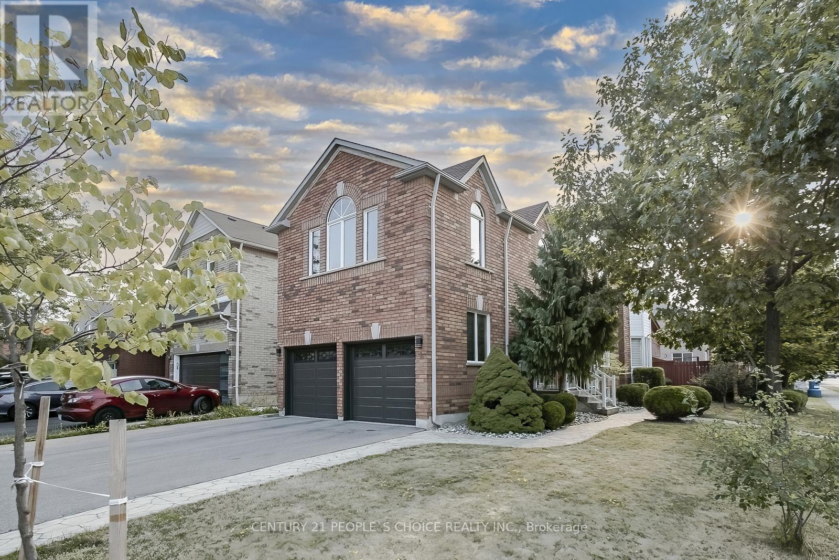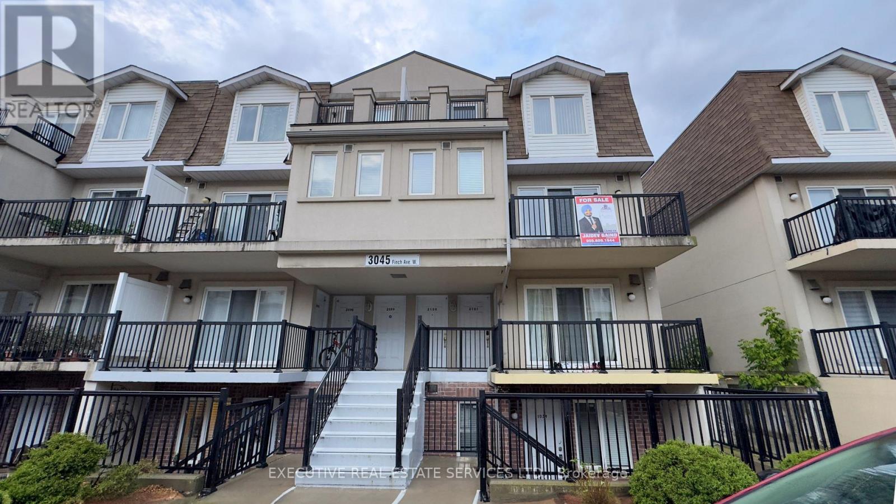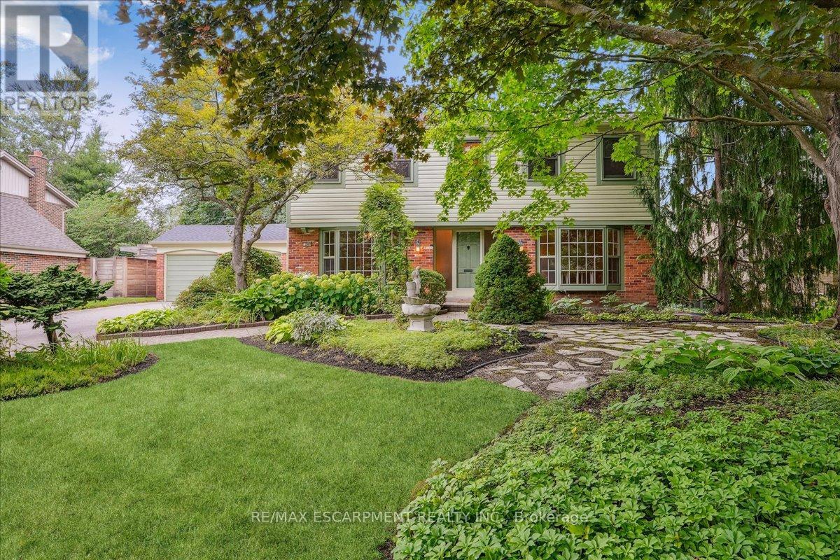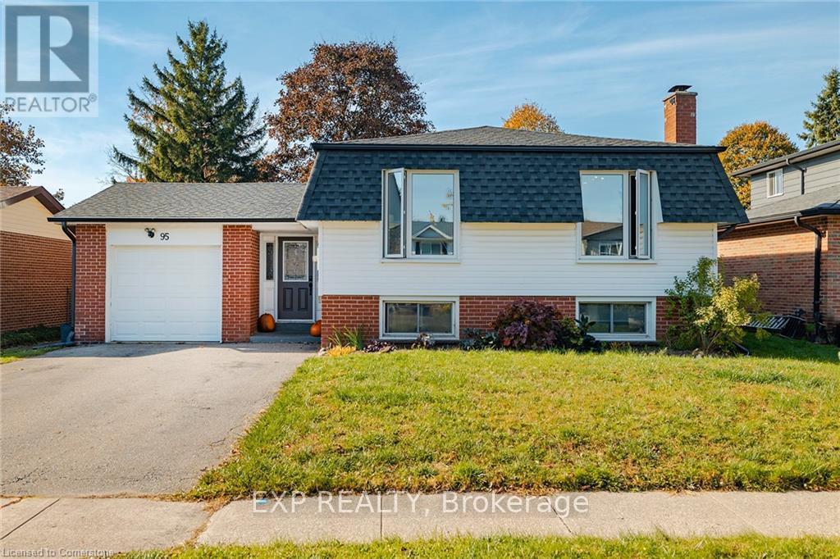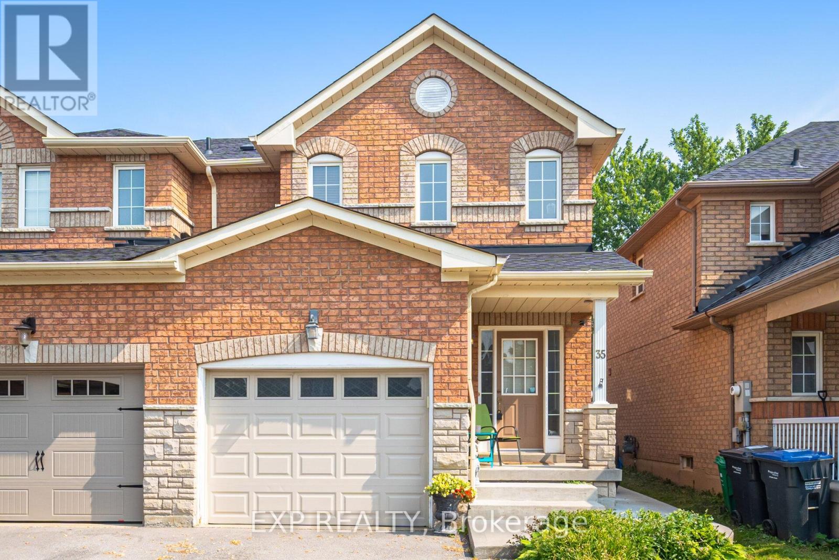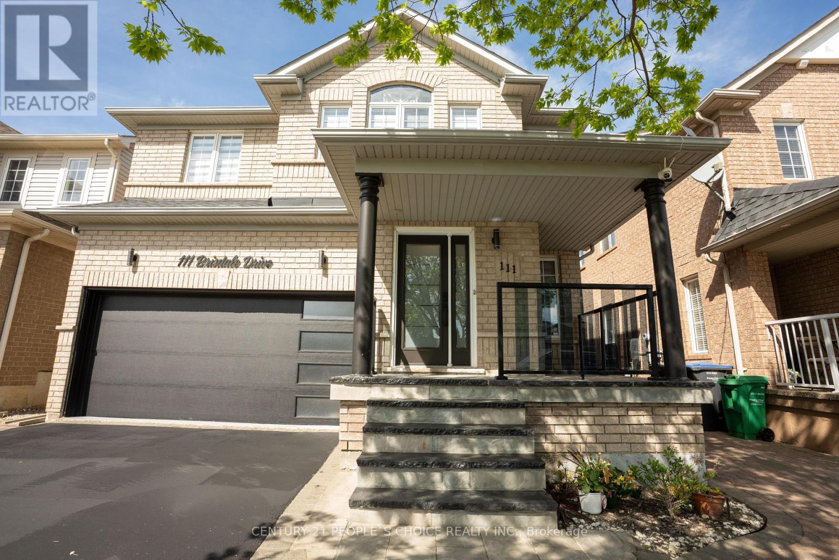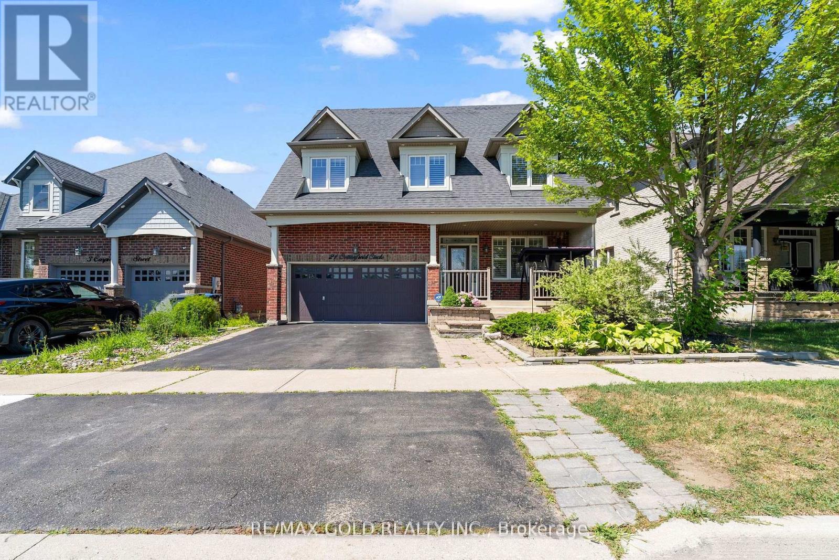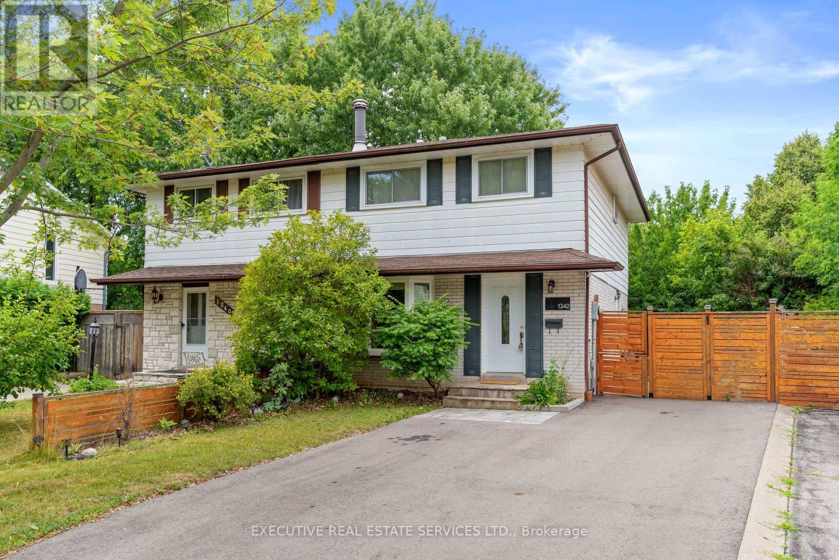4 Temple Manor Road
Brampton, Ontario
!!LOCATION!! STORAGE!! Stunning 3+1 bedroom, 4 bathroom over 2400sqft (living space)Townhouse with a fully finished basement. Freshly painted House with front and back Landscaping done. Ideally located near Financial Drive and Heritage Road! 4 Walk in Closets, Extra Storage in the House, Exceptional Laundry Room with huge walk in closet. Modern Kitchen Featuring a gas range, Abundant natural light in every room and direct access to Backyard from garage. Energy efficient features including smart Nest Thermostat and smart dimmers for Optimal comfort and savings. This spacious and modern home offers a functional layout with bright, open-concept living areas, a stylish kitchen, and generous-sized bedrooms. The finished basement includes a large rec room and an extra Bathroom perfect for guests or a home office. Including Level 2 Electric Vehicle charging station in garage. Situated in a family-friendly neighborhood close to schools, parks, shopping, and transit, this home is a must-see for anyone looking for comfort and convenience! Rare House, will not last very long. Show with Confidence, show and sell! (id:60365)
28 - 2200 Glenwood School Drive
Burlington, Ontario
Rare Opportunity!!! Quiet End Unit Townhouse!!! Ready to Move-In. Easy Access to QEW & 403, Minutes to Burlington Go Station and Public Transit. Thousands Spent on Brand New Modern Renovations. Brand New Light fixtures, Vinyl Flooring on Ground & 2nd floors. Brand New 4 pc Bathroom Vanity, Shower with Deep Soaking Tub. Brand New 2pc Powder Room. Brand New Kitchen with Stylish White Cabinet, Countertop, and Ceramic Backsplash. Brand New Appliances: Stainless Steel Fridge, Stove, and Exhaust Fan with Direct Venting Outside. Freshly Painted Throughout. Direct access to Garage. Updated Wood-burning Fireplace. Open Space Basement - Great Potential. Freshly Painted Basement Floor. Don't Miss This Fabulous Townhouse in a Sought-After Community. (id:60365)
1508 Cookman Drive
Milton, Ontario
Welcome to 1508 Cookman Dr a beautifully crafted 2,170 sq. ft. Mattamy-built Willowdale model with elegant French Chateau elevation, less than 2 years new. Situated on a rare 32.21-ft wide lot, this home backs onto a tranquil ravine and scenic walking trail, offering privacy and unobstructed natural views. The bright, open-concept living area features a cozy gas fireplace set beside a large window and patio door, perfectly framing the ravine backdrop. Enjoy 9 feet ceilings on both the main and second floors, and stylish quartz countertops in the kitchen and all bathrooms. This functional layout includes four spacious bedrooms, two with private ensuites plus a shared bath. A dedicated main floor office near the entrance provides ideal work-from-home space and can be used as a living room. The basement, with a large lookout window, is full of potential for future living space. Conveniently located close to Freshco & Metro plazas, banks, schools, parks, library, public transit, and major highways. Still under Tarion's first 2 Years warranty that covers defects in workmanship and materials, including those related to water penetration and the building's major systems like plumbing, heating, and electrical. Approx. $22,000 additional cost to get upgrades from the builder that includes 200 Amps elect panel ($975), re-designed kitchen ($1,240), 3rd full washroom on 2nd floor ($10,998), upgraded Master Ensuite Bath ($1,828), upgraded Kitchen countertop ($1,655), Kitchen sink ($1,118), Flooring ($3,099), 1-1/4" Gas Line thru-out the house ($772), 96" doors in the whole house, upgraded electrical light fixture etc. (id:60365)
1 Lake Louise Drive
Brampton, Ontario
Beautiful well-maintained Original owner , corner house , 48.39 feet wide Premium Lot . Bright with lots of natural light, situated in very desirable area of Fletcher's Meadow .This house offers separate living, dining and family room, open concept kitchen, breakfast area and W/O to Deck. 3 spacious bedrooms + Hues family room on 2nd floor can be used as 4th bedroom , Primary bedroom with 4 pc- Ensuite + Walk-In Closet, 1 Bedroom Finished basement, big family room, full bathroom and separate entrance to the basement. Big Deck for family gathering & Entertainment , stamped concrete in backyard , front door & from driveway to backyard , Double car garage, total 6 parking. Close to Mount Pleasant GO Station. Walking distance to Elementary & High School & Plaza. (id:60365)
2101 - 3045 Finch Avenue W
Toronto, Ontario
Welcome To Unit 2101 at 3045 Finch Avenue W - This Is The One You've Been Waiting For! This Absolute Gem Of A Listing Will Bring Your Search To A Screeching Halt. With 4 Bedrooms and 3 Washrooms, This Unit Is Perfect For First-Time Home Buyers And Investors. Ascend To The Main Level To Be Greeted By A Fantastic Layout. The Fully Equipped Kitchen Features Stainless Steel Appliances, Plenty of Storage Space, And A Breakfast Bar. Combined Living/Dining Area Is Sizeable, Equipped With Upgraded Flooring, With Access To A Grand Balcony - Which Is The Perfect Place To Enjoy A Cup Of Coffee Or Spend Time With Friends And Family. Plenty Of Windows Throughout Flood The Interior With Natural Light. The Second Level Boasts Four Spacious Bedrooms. Master Bedroom With Large Closet, Ensuite, And Walkout To Your Own Private Balcony. Secondary Bedroom Also Features A Balcony, Totalling To 3 Throughout The Unit. Remaining Bedrooms Are Generously Sized And Equipped With Ample Closet Space, And Share A Common Washroom, Totalling To 2 Full Washrooms On The Second Level. Laundry Is Conveniently Located On The Second Level, Ensuring A Hassle-Free Experience. Underground Parking Means No Driveway Maintenance Required. Master Bedroom Balcony Is Equipped With A Shed For All Your Storage Needs. The Condominium Maintenance Fee Covers Water, All Snow Removal, Landscaping, And Building Maintenance. The Combination Of Layout, Location, and Convenience Make This The One To Call Home! LOCATION! LOCATION! LOCATION! Situated In A Highly Desirable Neighboorhood! Close To Hwy 407, 401, 400, Steps From Finch LRT. Minutes From Schools, Public Transit, Hospital, York University, Grocery Stores, Library & All Other Amenities! (id:60365)
247 Beechfield Road
Oakville, Ontario
Situated in prestigious SE Oakville on a picturesque tree-lined street, this classic McClintock home offers oversized principal rooms and warmth throughout. Set back among mature trees and quaint pastoral gardens, the 75.11 x 116.89ft property offers privacy and tranquility with a terraced backyard. Features of the home include the front living room and separate dining room each with their own bay window with front garden views; a traditional eat-in kitchen with updated appliances and a built-in wall oven, plus a sliding door walkout to the back porch and backyard; a main-floor family room with a wood-burning fireplace and sliding door to the patio and stairs to the terrace. The second level offers four spacious bedrooms, main 4-pc bathroom, and primary bedroom with a 4-pc ensuite. The basement features a recreation room, bedroom/office, laundry room, and a storage room/workshop. Enjoy the home as-is or personalize it to suit your style. The two-car garage is attached by a bridge over the breezeway to the backyard. 8 parking spots on the extra-long driveway. Located in the top-rated public school district - Oakville Trafalgar High School, Maple Grove Public School, and E.J. James Elementary School (French Immersion). This is a rare opportunity to own a beautiful home and property in one of Oakville's most sought-after neighbourhoods. (id:60365)
95 Avonmore Crescent
Orangeville, Ontario
This spacious and beautifully maintained home presents an unmistakable ownership opportunity due to an existing in-law suite with a shared entrance. It features the ability to be converted into two separate units with minimal work required, including being able to repurpose the large walk-in main floor panty / closet into a laundry room or bathroom. The open-concept kitchen with quartz countertops, all stainless-steel appliances and beautiful cabinetry seamlessly integrates with the living and dining areas, making it perfect for hosting. There are three large bedrooms featuring luxury vinyl tile flooring, remote-controlled ceiling fans and bright, recently upgraded windows. The basement boasts a full-sized kitchen with matching cabinetry and a stylish glass backsplash. It includes one large bedroom, four-piece bathroom and bright open concept living and dining room area with multiple above ground oversized windows. You are situated on a quiet street in a peaceful neighborhood filled with mature trees. The property includes a spacious front yard and fenced rear yard. A two-vehicle driveway and single car garage provide ample parking, while being a short drive to Hwy 10. This home offers significant potential as a single-family home but also includes the flexibility of a basement rental space. Freshly painted throughout and filled with natural light, it is move-in ready for you to enjoy! (id:60365)
35 Prince Crescent
Brampton, Ontario
Well-maintained semi-detached home in Northwest Sandalwood featuring a spacious 3-bedroom, 3bathroom layout. The main floor has a partially open concept design with a cozy living room and an eat in kitchen that overlooks the rear yard perfect for entertaining. Upstairs you will find two full bathrooms, including a 4piece ensuite and walk in closet in the large primary bedroom, plus two additional bright bedrooms. A convenient powder room on the main level adds extra comfort. The partially finished basement provides a generous open area with a bathroom rough-in and room to configure an additional bedroom or recreation space; with proper permits, any future modifications, such as creating a separate entrance, would require municipal approval. Step outside to a private, fenced backyard with a wood deck for summer BBQs and a garden shed for added storage. As per seller, updates to major components (roof/AC). Located on a quiet street within walking distance of schools, shopping, Cassie Campbell Community Centre and public transit. Don't miss this lovely family home! (id:60365)
111 Brisdale Drive
Brampton, Ontario
Showstopper Alert Priced to Sell Fast! Fully upgraded 2600+ sq ft gem featuring 4 spacious bedrooms and a 2-bedroom finished basement with a separate entrance! This stunning home boasts a double car garage, an elegant oak staircase, new porcelain tiles on the main floor, and pot lights throughout the house. Enjoy a brand new kitchen with quartz countertops, a new backsplash, and all new appliances. The home is carpet-free with upgraded light fixtures throughout. Bathrooms are updated with quartz countertop vanities, and there's the added convenience of main floor laundry. Freshly painted in 2025 with brand new zebra blinds (2025). The huge primary bedroom features a luxurious 5-piece ensuite and an oversized walk-in closet. Step out into a beautiful backyard perfect for relaxing or entertaining. The finished basement includes 2 bedrooms, a separate entrance, in suite laundry area, and excellent income potential! Prime Location: Walking distance to schools and the Cassie Campbell Community Centre. Vacant Property Lockbox available for easy showings! (id:60365)
21 Cottonfield Circle
Caledon, Ontario
This Is the One You've Been Waiting For! Nestled on a quiet, family-friendly circle in the heart of Caledon's prestigious Southfields Village, this beautifully maintained detached home features 4 spacious bedrooms and 4 bathrooms, plus a finished basement with 2 bedrooms, 1 bathroom, and a separate entrance ideal for extended family or personal use. Offering over 2,500 sqft of bright, functional living space, it includes an open-concept layout, main floor family room, and walkout to a large deck perfect for entertaining. Located just steps from schools, Southfields Community Centre, parks, shopping, and transit, with quick access to Hwy 410only 30 minutes to Toronto. A rare opportunity to own in one of Caledon's most desirable neighbourhoods! (id:60365)
128 Avondale Boulevard
Brampton, Ontario
**WOWZA***JUST SHOW & SELL***Renovated in July 2025***Gorgeous Bright & Spacious Modern 2 Storey, 4 + 1 Bedrooms, 3 Modern Bathrooms Nestled In The Heart Of Frasers Corners! Sundrenched Open-Concept Living & Dining Room Layout and Great Flow. New Luxury Vinyl Flooring Throughout! New Potlights & Crown Moulding, Fresh Paint. Brand New Modern Renovated Kitchen Has A Breakfast Area for 4 with Sleek White Shaker Style Cabinetry, New Stainless Steel Appliances, Quartz Counters & Quartz Backsplash. There Is A Bonus Side Glass Door Leading to the Patio & Carport. The Dining Room Offers A Sliding Glass Walk-Out to a Huge Finished Sunroom/Solarium Which Is The Perfect Spot For Morning Coffee, Afternoon Relaxation or Extra Entertaining Space! You Will Also Find A Versatile In-Law Suite With A 5th Bedroom, Its Own Living Area, 3-Piece Bath, And Kitchenette & Laundry Making It Ideal For Extended Family, Guests, Or Potential Rental Income. The Backyard Features A Freshly Manicured Garden, With Two Sheds For Storage And Plenty Of Space For Outdoor Entertaining. With 7 Total Parking Spots, Including 1 In A Convenient Carport, There's Room For Everyone. This Home Blends Comfort, Functionality, And Curb Appeal In A Great Family-Friendly Neighborhood! ACT NOW!! (id:60365)
1342 Roylen Road
Oakville, Ontario
Welcome to this beautiful home nestled in a quiet neighbourhood in Oakville. One of the most sought cities in Ontario! Nice lay-out w/open concept living room next to the dining area. Dining room overlooks the backyard. Renovated bathroom in the second floor and three rooms. Enjoy the hidden gem in the basement for entertaining friends, use as an office or a guest room. Experience the comfort of having your own Sauna inside the house. Close to schools, restaurants, shopping area, Hwy 403 and QEW. Find serenity in the private backyard while sipping coffee in the morning & drinking wine at night! A must see! (id:60365)




