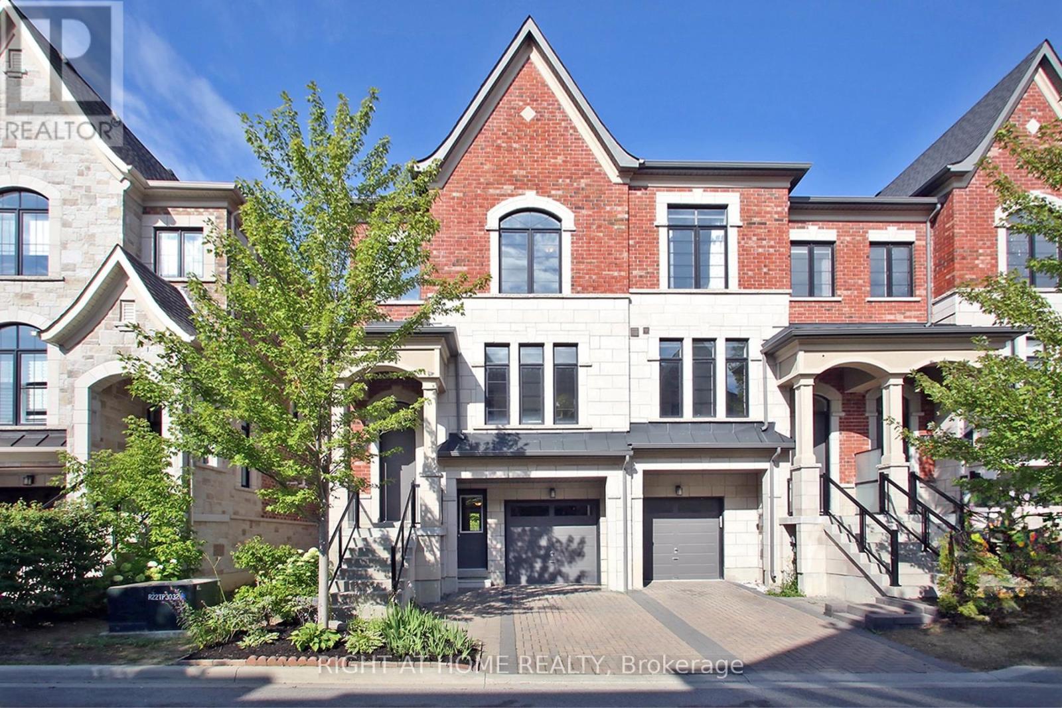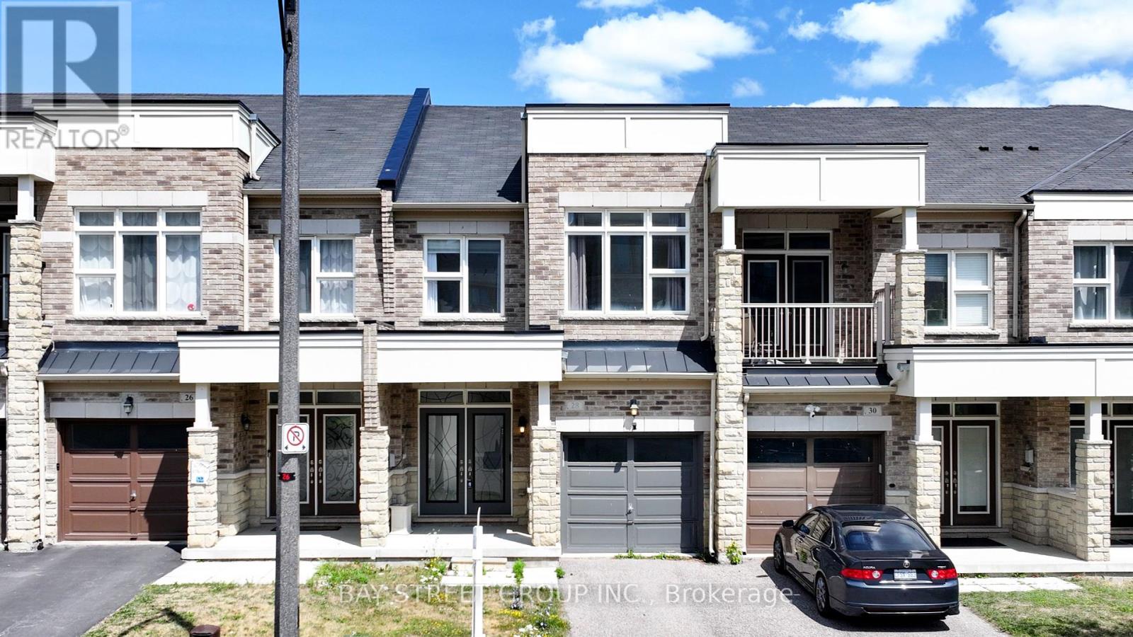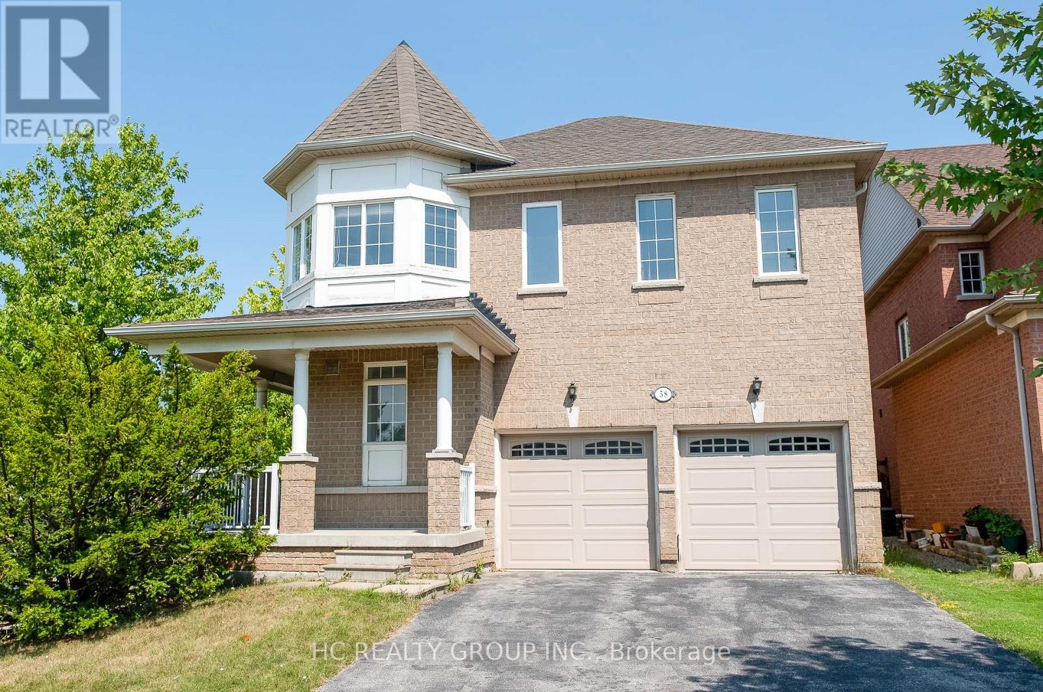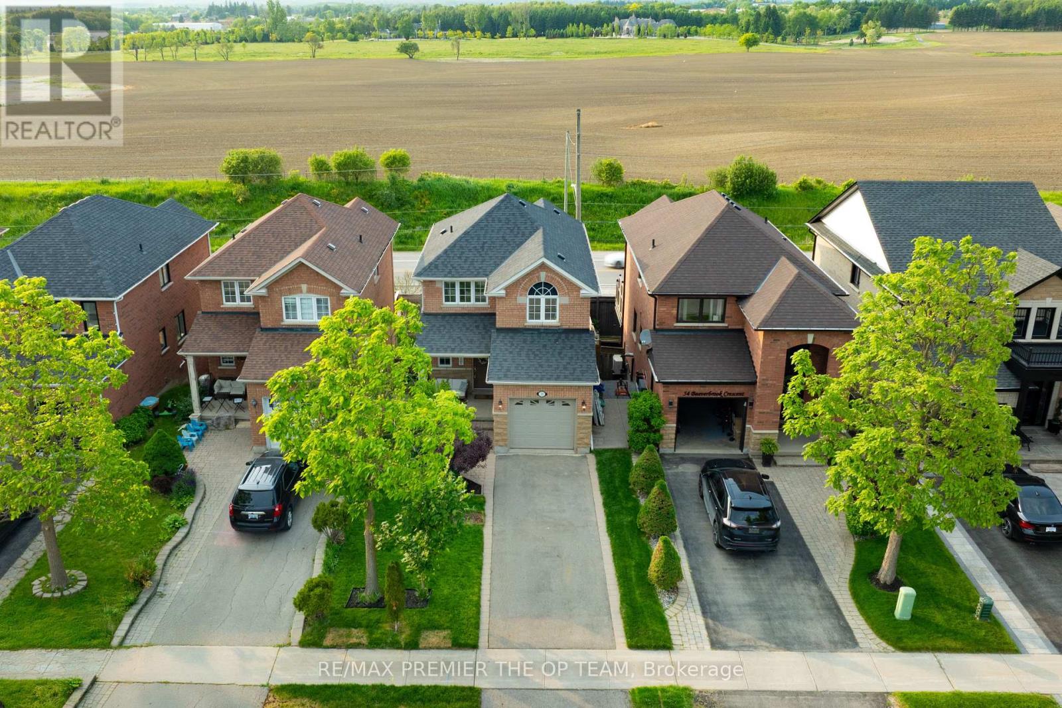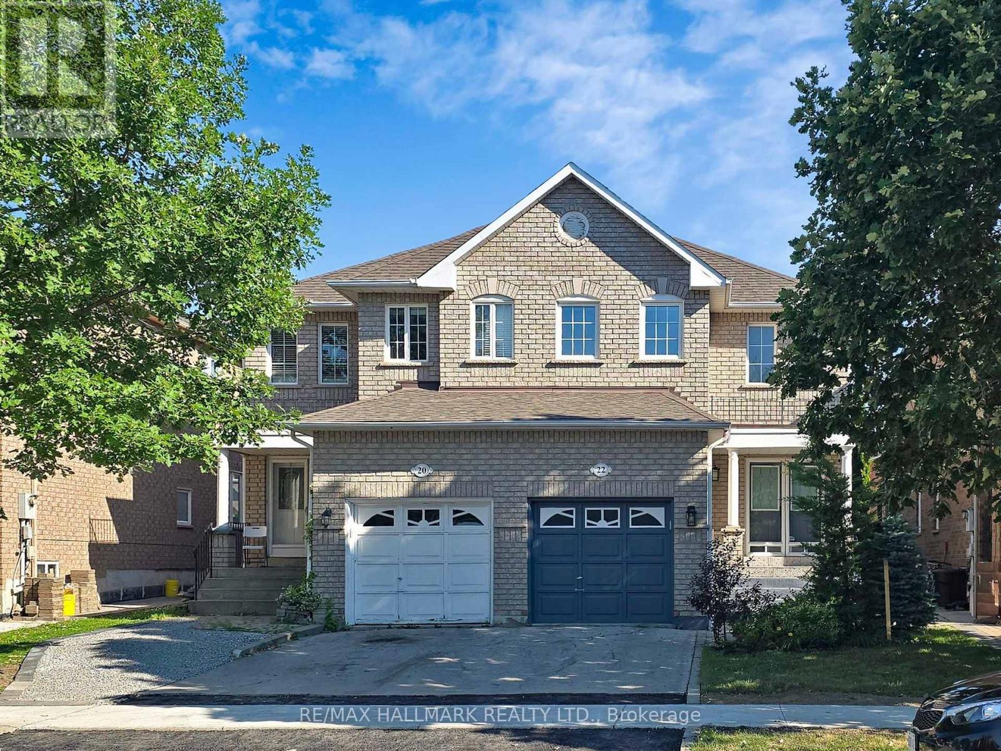37 Wiltshire Drive
Markham, Ontario
Stunning exquisite 4-bedroom, 5-bathroom home In the Prestigious Berczy Community! Magnificent Ravine House Back on the Park On Quiet Street! Huge Irregular Size Lot!! Bright and Spacious open-concept layout with direct garage access. The gourmet kitchen features granite countertop and a large Island, Large Eat In Kitchen Area w/walk out to Large Deck. Large Skylight shining to 2 Story Open Metal Picket Stairs* Separate Formal Living and Dining with Hardwood Floor* Dining room* * Spacious Family room w/Gas Fireplace for a warm Winter and Hardwood Floors* Main Floor Sunken Laundry w/sink and door to Garage* 2nd Floor has huge master Ensuite w/double sink* stainless steel appliances, a breakfast area. Main Floor Laundry and Direct Access to Garage. Professional Finished Basement offer a Large Entertaining Room and Story space. TOP Rated Schools Area...Stonebridge PS(8.8), Castlemore Ps(8.7), Pierre Elliott Trudeau Nationally Ranked High School(8.9), All St. Catholic ES(8.2), St. Augustine(9.2)* Compare now in this area and do not miss this lovely move in bright & spacious Home (id:60365)
60 Duncombe Lane
Richmond Hill, Ontario
Ravine Lot ! Ravine Lot ! A Stunning & Bright Luxury Freehold End Unit Townhome by Senator Homes in Highly Sought-After South Richvale ! Rare Amazing Model With 3+1 Bdr ,4 Washrooms And 1 Separate Entrance Access To Ground Floor Potential Apartment. Inside , Approx 2300 Sq.Ft Combines Luxurious Upgrades, Accent Design, 9 ft Smooth Ceilings , Oversized Windows ,Hardwood flooring, Elegant Oak Staircase, Pot Lights throughout Boast Refined Living .On Main, Dining/Living Room W/Waffle Ceilings ,Family Room W/ An Electric Fireplace , The Gourmet Open-Concept W/High-End Finishes Kitchen is a Chef's Dream, Oversize Granite Countertop Complete with Stainless Steel Appliances, Ideal for Both Cooking and Entertaining, Spacious Breakfast Area with W/O To Patio for Breathtaking Ravine Views .Upstairs, Enjoy Carpeted Comfort in all 3 bedrooms, Specious Master Bedrm W/Tray Ceilings & Juliet Balcony O/L Ravine! The expansive Primary Suite Impresses with a Walk-in Closet and a Spa-inspired 5-piece Ensuite Featuring a Glass shower and Soaker tub. On Ground Level, Fully Finished Extra Large Great Room Enhances the Overall Charm, Could Be Suites or Library W/O To Yard & Sep Entrance. (id:60365)
101 Farrell Road
Vaughan, Ontario
A Luxury Beautiful Home Built By Aspen Ridge, 4885Sf Living Space + Basement W/ 4 Ensuite Bright Bdrms W/ Spectacular Impressive Room Size. Newly Painted & Hardwood Flooring Thur/Out. Spectacular Large Gourmet Kitchen W/ Extra Long Granite Centre Island, Extended Cabinets, Walk-In Pantry, Servery, High-End Built-In S/S Appliances W/ 8 Gas Burners. Wine Bar W/ An Extra Walk-in Pantry. Library On Main Floor. Primary Bdrm W/ Gym Rm or Used as Nursary Room, Sauna & Humongous Walk-In Closet! Sun-Filled Home Features Excellent Layout With Soaring High Ceilings, 10' On Main, 9' On 2nd Floor & Basement, Upgraded Tiles, Stairs & Pickets/Railings. Close To Schools, Especially Top Ranking St. Theresa Cathalic HS & St Charles Garnier Cathalic ES, Trail, Parks, Go Station, Restaurants, Groceries, Hospital, Medical Centre & More!! School Ib Program Alexander Mackenzie High School, Hospital & Medical Center Nearby. (id:60365)
28 Rougeview Park Crescent
Markham, Ontario
Beautifully maintained & updated 3+1 bedroom, 4-bathroom traditional 2-story freehold townhome located in the highly desirable Upper Greensborough community of Markham. This 10-year-old home sits on a quiet family friendly street right next to beautiful parks and trails. Featuring 9-foot ceilings, lots of pot-lights, open concept layout, hardwood flooring throughout, an upgraded oak staircase, and large windows that fill the space with natural light. Smoke-free & Pets-free, maintained by a single meticulous owner, it has been freshly painted and kept in pristine condition. The modern kitchen is equipped with oversized center island with dual undermount sink, stainless steel appliances, and custom-built pantry storage. 3 spacious bedrooms upstairs with a convenient 2nd-floor laundry room; the primary bedroom features walk-in closet with his & hers setup, and a 4-piece ensuite bathroom with oversized bathtub; A fully finished basement offers an extra bedroom and full 3-piece bathroom, laminate flooring throughout, above ground windows and spacious living space, ideal for guests, in-laws, or a private office. Outside, enjoy an oversized backyard retreat with stone patio, perfect for entertaining! Freshly painted garage with direct access and finished flooring, and a long driveway parks 2 extra cars with no sidewalk; Minutes to Go-train station, top-rated schools, and everyday amenities. Upper Greensborough is a quiet, friendly neighborhood next to parks, walking paths, and a welcoming community, with a wonderful mix of young families and elder residents who enjoy walking through the streets and parks in a safe and welcoming environment. Freshly painted & Move-in ready! Do Not Miss This One!! (id:60365)
106 - 67 Saigon Drive S
Richmond Hill, Ontario
Experience modern luxurious living at The Hill on Bayview. This brand new, never-lived-in, 2 bedroom and den offers spacious open-concept living/dining/kitchen that's ideal for entertaining. This south-facing, sun-drenched unit offers open concept main floor with 10' ceilings. The functional kitchen offers the use of built-in appliances, and an extra spacious island is ideal for the chef in you. Built in appliances included: B/I glass cooktop, B/I fridge, B/I dishwasher, B/I oven, B/I Stainless steel hood fan. The patio, with privacy fence off the kitchen, is south facing for maximum lighting, ideal for BBQ's and entertaining. Or just lounging. Parking for 2 vehicles and a cantina-like storage are conveniently located near the exit. (id:60365)
58 Cynthia Jean Street
Markham, Ontario
Welcome to this spacious 4-bedroom detached home, 2470SQFT, ideally situated on a premium wide corner lot in the heart of Berczy Village. Thoughtfully maintained, this home offers a functional layout with a cozy family room, elegant living and dining areas, and a sun-filled breakfast area that opens to a large backyardperfect for outdoor entertaining.The second floor features four generously sized bedrooms, including a primary suite with two walk-in closets and a private ensuite bath. Enjoy the convenience of a double car garage with direct access to the home.Located within the boundaries of top-ranking schools such as Pierre Elliott Trudeau High School, Bur Oak Secondary School, Castlemore Public School, and St. Augustine Catholic High School. Close to parks, scenic trails, and everyday amenities, this is the ideal family home in one of Markham's most sought-after communities. (id:60365)
1944 John Street
Markham, Ontario
Ideally located in the sought-after Postwood Lane community, this executive townhome offers spacious, sun-filled living with tasteful updates throughout. This home blends comfort,functionality, and low-maintenance living. All exterior work, lawn care and snow removal are professionally managed. Prime location near Hwy 404/407, transit, parks, and top-ranked Bayview Fairways School, everything you need is right here! (id:60365)
50 Beaverbrook Crescent
Vaughan, Ontario
Situated in Vaughans highly sought-after Maple community, this 3+1 bedroom, 3 bathroom homebuilt in 2002 offers timeless design and modern convenience in a peaceful, family-friendly setting. Located in a quiet Rural Maple pocket, it backs onto an open field ,providing privacy and tranquil views year-round. A bright, open-to-ceiling foyer welcomes you into a spacious layout featuring oak stairs with spindles, 800 series doors and trims, and stained hardwood floors throughout. The kitchen is finished with 18x18 ceramic tiles and walks out to a private deck ideal for morning coffee or entertaining with scenic surroundings. Pot lights add a warm, ambient touch across the main living spaces.The finished walk-out basement includes an additional bedroom, large rec space, 3-piece bath with pedestal sink and separate shower, laundry area, and cold cellar (cantina) with direct garage access from the main floor for added convenience.Enjoy close proximity to everything that makes Maple a top choice for families, including a library, parks, recreation centre, schools, places of worship, and public transit. A rare opportunity to own a well-maintained home on a premium lot with nature at your doorstep. (id:60365)
21 Boundary Boulevard
Whitchurch-Stouffville, Ontario
Corner-lot townhome in one of Stouffvilles most connected pockets, offering the feel of a semi with added privacy, no sidewalk, and a longer driveway. Built in 2021, this home features 9ft smooth ceilings, walnut engineered hardwood, and west-facing natural light. The kitchen is a showstopper with quartz counters, porcelain tile, an oversized island, built-in oven/microwave, and a walkout to the fully fenced, landscaped yard. The primary suite includes a coffered ceiling, walk-in closet, and spa-like ensuite with a standalone tub. The finished basement adds a rec room, full bath, and storage. Close to schools, parks, shops, and more. (id:60365)
22 Laura Sabrina Drive
Vaughan, Ontario
Step into this beautifully updated 3-bedroom, 3-bathroon semi-detached gem nestled in the heart of family-friendly Sonoma Heights in Woodbridge. From the moment you walk in, you'll fall in love with the warm, welcoming atmosphere and thoughtfully designed living spaces-perfect for families and professionals alike.The modern kitchen is a true showstopper, featuring sleek quartz countertops, an elegant backsplash, and elegant appliances that make both everyday meals and entertaining a breeze.Enjoy rich hardwood floors, pot lights, and an open-concept layout that flows effortlessly from room to room.Upstairs, the spacious primary bedroom offers a walk-in closet and a luxuriously renovated ensuite complete with double sinks your private retreat after a long day.Step outside to a private backyard perfect for weekend BBQs, morning coffee, or simply relaxing in your own outdoor oasis. The attached garage and driveway offer plenty of parking and storage space.Located just minutes from top-rated schools, parks, and the charming Kleinburg Village, this home offers the best of both comfort and convenience. You'll love being close to shops, restaurants, grocery stores, and community amenities, With easy access to Highways 427, 400, and 407 for effortless connuting.This is more than just a house-it's a place to call home. (id:60365)
59 Cozens Drive
Richmond Hill, Ontario
A Beautifully Renovated Family Home in One of Richmond Hill's Most Sought-After Neighborhoods! Located in the heart of Oak Ridges. This stunning 3-Bedroom, 4-Bathroom home offers the perfect blend of comfort, elegance, and functionality. Nestled in a quiet, family-friendly community with mature trees, top-rated schools, parks, and walking trails. This property is ideal for families, professionals, and investors alike. Spacious, sun-filled dining and living/large windows/functional layout that's perfect for both entertaining and day-to-day living. The kitchen offers ample cabinetry, appliances, and a backsplash, overlooking the backyard. 3 generously sized bedrooms with large closets, natural light, and warm finishes. The primary bedroom includes a walk-in closet and a private 4-piece Ensuite. Newly professionally renovated Basement. This versatile area is perfect for a family room, home office, guest suite. Fully fenced backyard/Amazing deck . Situated close to top-rated schools, transit, shopping, restaurants, lakes, and golf courses, 59 Cozens Dr is more than just a house, its a home where lasting memories are made. With easy access to Highway 404 and the GO Station, commuting is a breeze, while still enjoying the peace and charm of suburban living. Don't miss this incredible opportunity to own a move-in-ready home in one of Richmond Hill's most desirable area. (id:60365)
25 Juno Crescent
Georgina, Ontario
Welcome to 25 Juno Cres! Nestled in the highly sought-after 55+ adult living community of Sutton By the Lake, this warm and charming 3-bedroom, 2-bathroom bungalow offers the perfect blend of comfort, convenience, and community, all on a large lot that backs onto tranquil green space, providing peace, privacy and picturesque views right from your backyard! Step inside and discover a meticulously maintained home with significant recent upgrades. The ensuite bathroom received a complete overhaul in 2024, now featuring a modern vanity & stand-up shower for accessibility and style. Practical updates include a newer washer and dryer (2024),a newer water softener (2023), and a recently upgraded heat pump and air handler (2024), ensuring efficient year-round heating and cooling. This property goes above and beyond with an exceptional list of extras/inclusions to make your move effortless. Included are: a mini kitchen freezer, a virtually-new snow blower (used once!), a new/handy power washer, a mounted TV in the living room, all patio/deck furniture and accessories, all available garage tools/ladders, and a convenient space heater! Need more? Most furniture is negotiable, offering you the flexibility to move right in or customize the space to your taste! Sutton By the Lake provides a vibrant and engaging adult living experience, boasting a strong sense of community and an abundance of amenities including: an outdoor pool, game nights and plenty of events to attend. Nearby amenities include golf courses, parks, churches, and easy access to Lake Simcoe's waterfront. Your opportunity to be a part of this wonderful community awaits! (id:60365)


