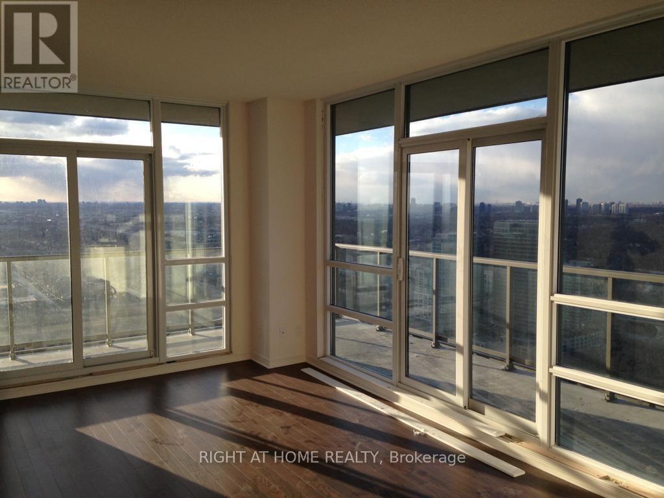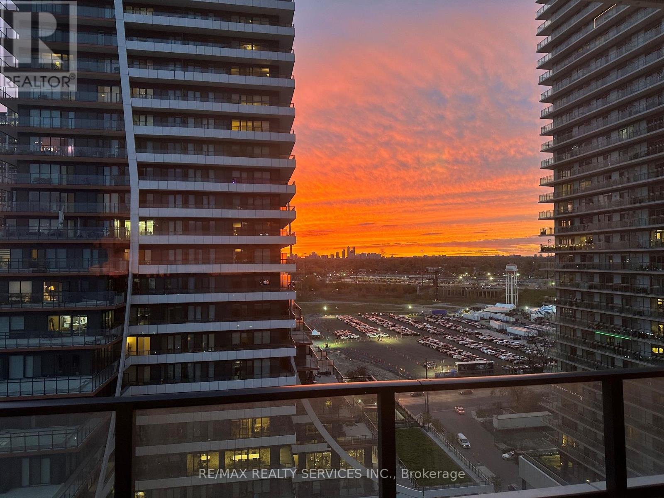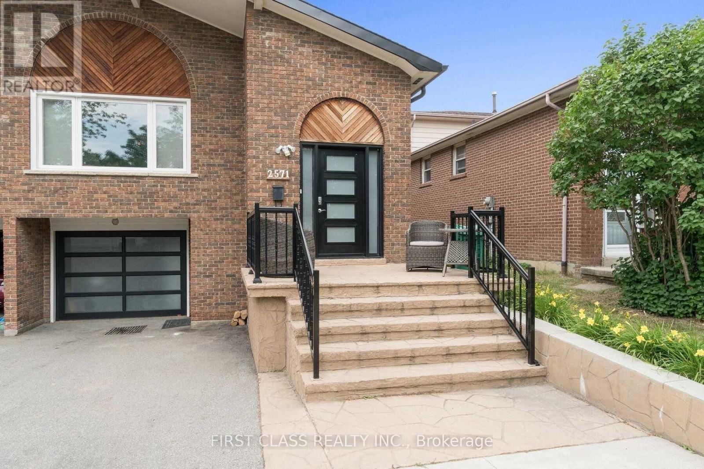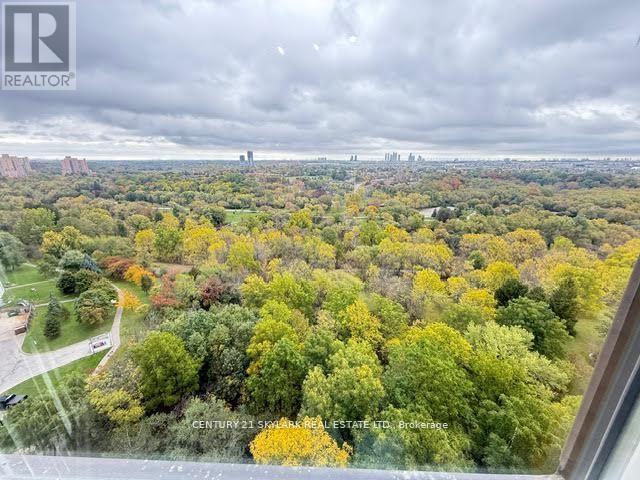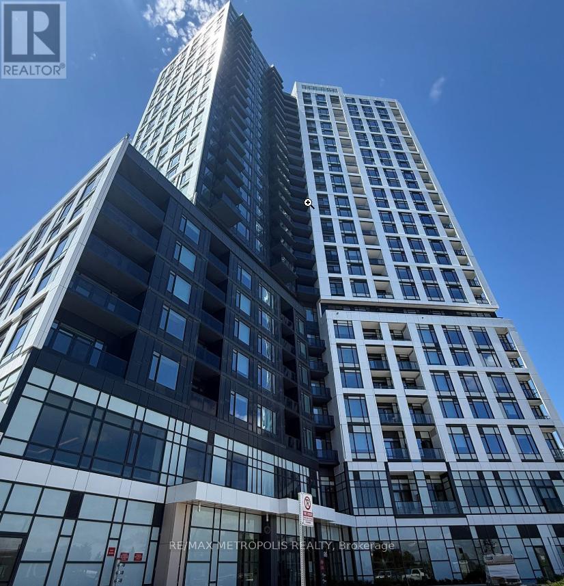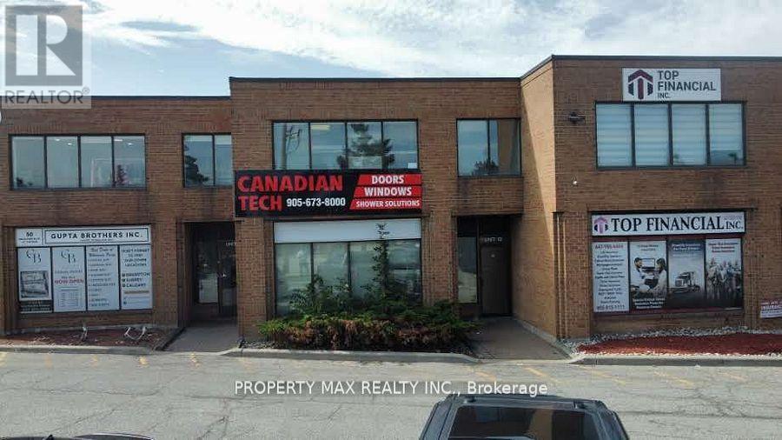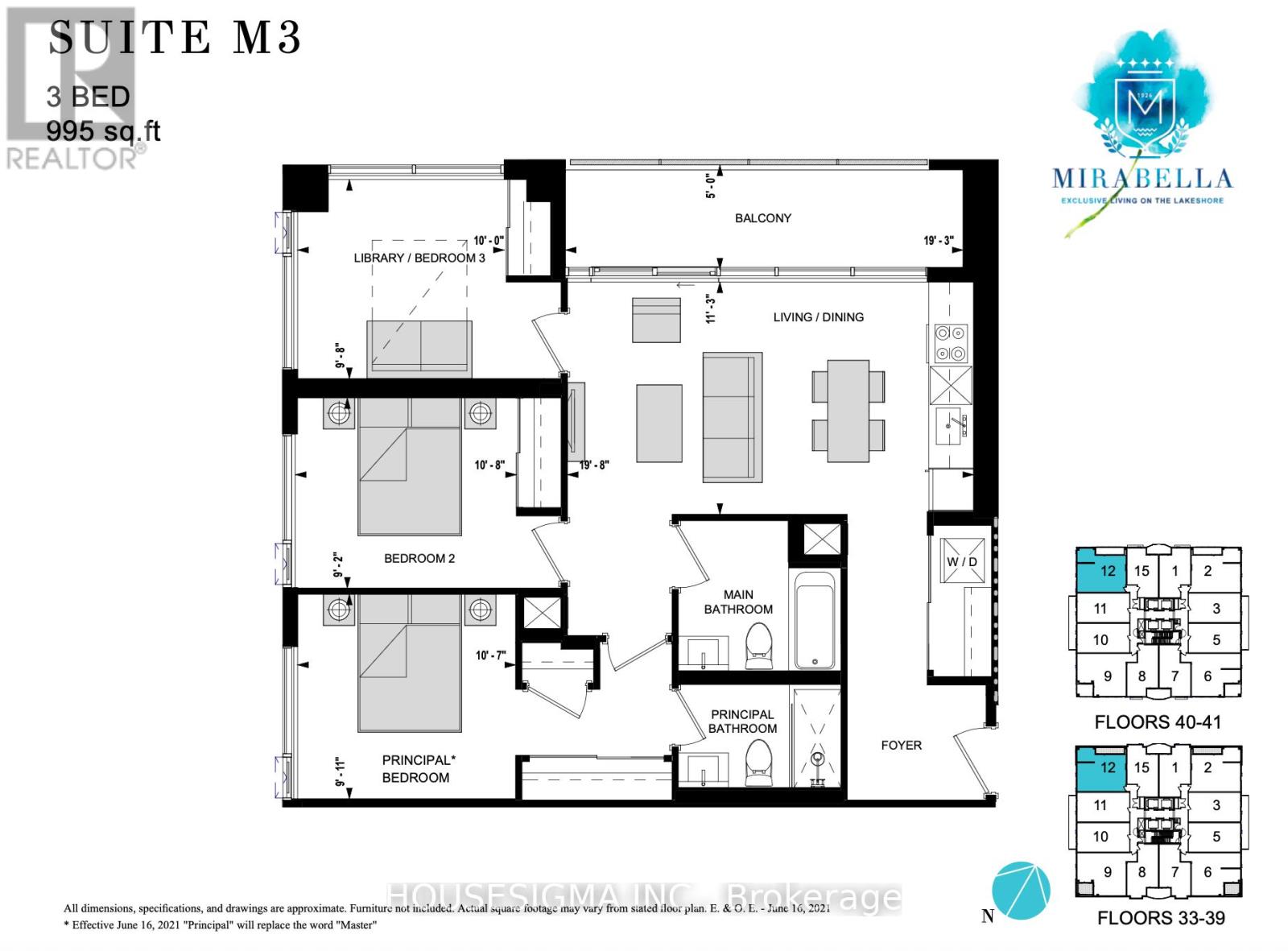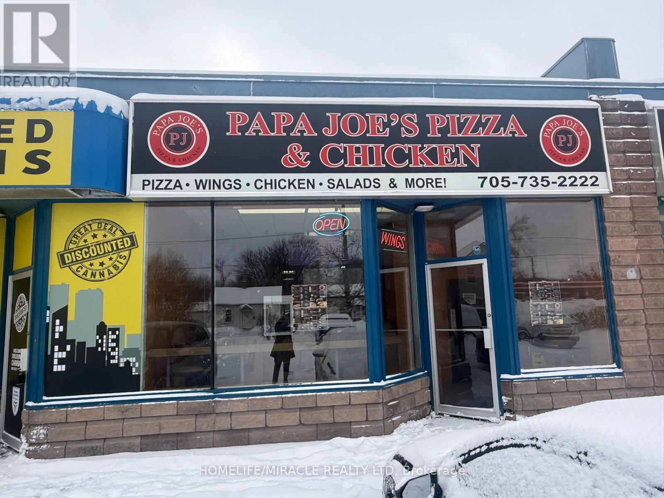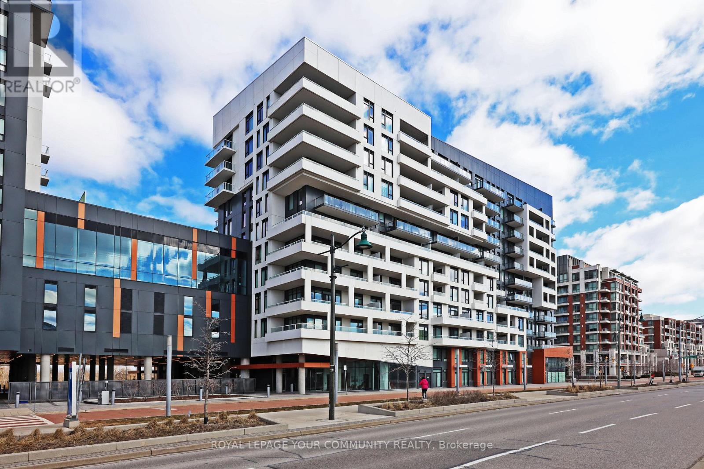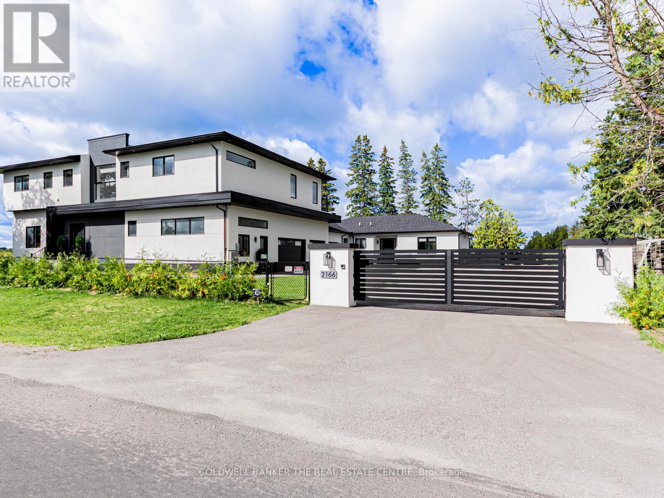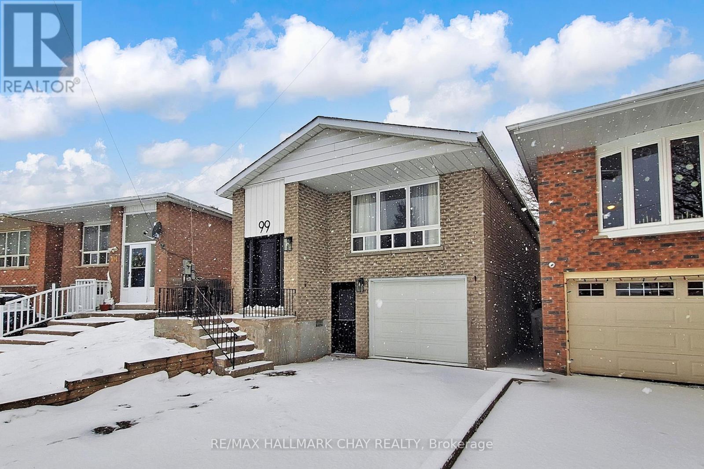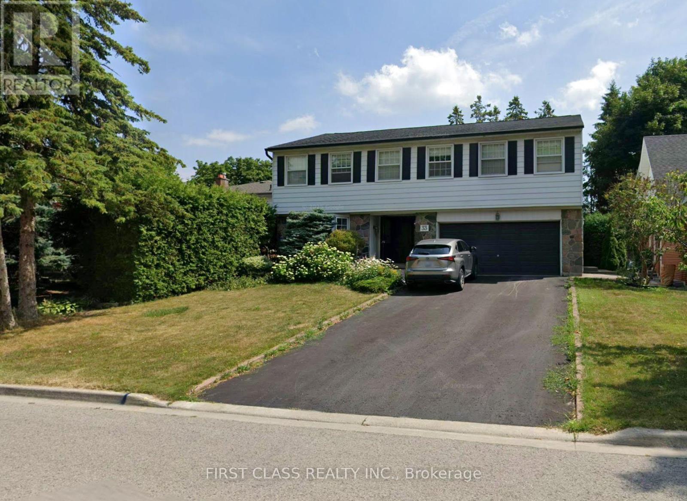4303 - 2230 Lake Shore Boulevard W
Toronto, Ontario
Great Views From Every Room In This 2 Bedroom 2 Washroom Corner Unit. Comes with parking and locker. Engineering Wood Floors & LED Lightning Throughout, W/I Closet, 9' Ceiling & Huge Wraparound Balcony, S/S Appl, Granite Tops & Large Peninsula. Parking Across Elevators (Level P2), Locker (6'X3'X7'/Level 2). 24hr Concierge. Guest Suites, Visitor Parking, Children's Playroom & Much More! Steps To TTC, Metro, LCBO, Shoppers, Gas Station, Car Wash, Marina, Trails & Cycling Paths! Easy Access To QEW, 427, downtown & Costco. Only 5 Units/Floor. Pet Friendly Building Close To Off-Leash Dog Park. (id:60365)
1402 - 20 Shore Breeze Drive
Toronto, Ontario
Waterfront Resort Style living in Luxurious 2 bedrooms corner unit with walkout to wrap around balcony. 9 ft smooth ceilings, engineered wood floors, quartz counter tops, floor to ceiling windows. Modern kitchen 5 star amenities w/spectacular lake Views include salt water pool, sauna, gym, yoga, & pilates studio, terrace, BBQ, party lounge, theater room, guest suites, walk to lake. Mins to transit, downtown & Hwys. (id:60365)
Bsm - 2571 Palisander Avenue
Mississauga, Ontario
Fully Renovated Lower Level Suite. Kitchen, Backsplash, Appliances, Wood Flooring Bedrooms, Washroom.1 Parking Space. In Suite Laundry. Separate Entrance. Close To All Transportation (Buses, Highways, Go Train), Close To Schools And Shopping. (id:60365)
1707 - 5 Rowntree Road
Toronto, Ontario
Welcome to this beautifully maintained unit offering a functional open-concept layout filled with natural light. The modern kitchen features ample cabinetry and quality finishes, flowing seamlessly into the combined living and dining area with a walkout to a private balcony perfect for relaxing or entertaining. The primary bedroom includes a 4-piece Ensuite bathroom, while the second bedroom is conveniently located near a 3-piece washroom. Additional features include in-unit laundry, one exclusive parking spot, and one locker for extra storage. Located in a desirable Toronto neighbourhood near Kipling & Finch, this home provides excellent access to public transit, schools, shopping, restaurants, parks, and major highways (427, 401, and 407). (id:60365)
1608 - 2495 Eglinton Avenue W
Mississauga, Ontario
Newly built , never lived 2 BR and 2 washrooms Kindred is a vibrant new 25-storey condominium that joins the Daniels Erin Mills Community at Erin Mills Pkwy and Eglinton Ave West . 2minute Walk to Erin Mills Town Centre, 2 Minute walk to Credit Valley Hospital , 4 Minute Drive to HWY 403 , 5 Minute Drive to Streetsville Go Station M, 6 Minute Drive to Sawmill Valley Trail , 7 Minute Drive to Cineplex Cinemas (id:60365)
12 - 70 Delta Park Boulevard
Brampton, Ontario
Discover the ultimate blend of strategic location, functional design, and untapped potential in this spectacular 2,600 sqft industrial-style condo at 70 Delta Park Blvd, Unit 12, Brampton. Perfect for investors, owner-operators, and entrepreneurs, this versatile unit features an 1,800 sqft main floor with 18-foot drive-in door and 600V power, plus an 800 sqft mezzanine with four private offices and separate entrance - all poised to become the engine of your business success.Strategically positioned in Brampton's thriving industrial corridor, this property offers immediate access to Highways 407, 410, and 401, with the CN Intermodal Yard nearby providing exceptional logistics advantages for transport and supply chain businesses. The property's CM-50 zoning permits light industrial, warehousing, office use, and crucially, retail sales - creating perfect live-work-sell opportunities. The functional layoutprovides a blank canvas for manufacturing or showroom space below, while the separate office mezzanine above welcomes clients without disrupting operations.This meticulously maintained property represents a phenomenal investment opportunity, combining dynamic workspace potential with strategic location and powerful zoning. Complete with multiple washrooms and four upcoming parking spaces, this unique asset stands ready to fuel your commercial ambitions or expand your investment portfolio. Don't miss this rare chance to own a property that truly delivers on all fronts - schedule your viewing today to explore its full potential (id:60365)
3712 - 1926 Lake Shore Boulevard W
Toronto, Ontario
Bright & Spacious 3 Bedroom Corner Unit Boasts 975Sqft With North West Views Of High Park. Perfect For Families & Roommates. 10,000 Sq.Ft. Of Indoor Amenities Exclusive To Each Tower, +18,000 Sq.Ft. Of Shared Outdoor Amenities. Nestled Within The High Park & Lake Ontario/Swansea Area. Minutes To All Highways, Airport, Walking And Bike Trails, Parks & Ttc At Your Doorstep. In The Best Neighbourhoods, Amenities & Services Gta Has To Offer. Indoor Pool (Lake View),Saunas, Fully-Furnished Party Rm With Full Kitchen/Dining Rm, Fitness Centre (Park View) Library, Yoga Studio, Business Centre, Children's Play Area, 2 Guest Suites Per Building, & 24-Hour Concierge. (id:60365)
8 - 7 Anne Street S
Barrie, Ontario
Papa Joe's Pizza & Chicken in Barrie, ON is For Sale. Located at the busy intersection of Anne St S/Dunlop St W. Surrounded by Fully Residential Neighbourhood, Close to Schools, Highway, Offices, Banks, Major Big Box Store and Much More. Business with so much opportunity to grow the business even more. Monthly Sales: Approx: $25000 to $30000, Rent: $5072/m including TMI & HST, Lease Term: Existing till March 2027 + Option to renew. (id:60365)
305c - 18 Rouge Valley Drive W
Markham, Ontario
Quiet Corner Unit With Lots Of Sunshine. 2 Bedroom, 2 Full Baths, 9Ft Ceilings, Laminate Floors, Stainless Steel Appliances & Granite Counters. 1 Parking & Locker Included. Tenant Pays For Hydro And Internet Only. Open Concept Functional Layout. Bus Stop At Doorstep. 24 Hr Concierge, Civic Centre, Supermarket, Restaurants, Top Ranking Unionville Schools, Minutes To Hwy 404 & 407, Go Train, Ymca And More (id:60365)
2166 10th Side Road
Bradford West Gwillimbury, Ontario
Generational Living at it's finest in Bradford's exclusive area. 2min to HWY 400. Feel the magnificence of this one of a kind property the second you step thru the custom automated gates. With approx 7,000sqft of combined finished living space, this 6 Bed | 9 Bath compound features 2 dwellings on a perfect 1Acre lot. Primary house Features include Engineered Hardwood Thru/O Main & 2nd, 12.5Ft Ceilings On Entire Main floor, 9Ft On 2nd, Massive Quartz Waterfall Island W/Seating, Quartz Counters & B/Splash, Modern Chefs Kitchen, Prof S/S Appliances, Built In Coffee/Bar/Wine In Dining, W/O To Oversized Deck, Mudrm W/ Access To Gar, Sunken 13Ft Family room With Sep Entr, Main house primary bed retreat Appx 950Sqft w/ Massive W/I His/Hers Closet, 5Pc Ensuite W/ His/Hers Shower and quartz bench, Each Bedrm Has a 3PC Ensuite & Dbl Closets. Second Attached home boasts 10' throughout entire living space with hardwood floors and pot lights throughout. A 2nd primary bedroom with a walk-in closet & 6PC ensuite. 2nd bedroom includes built-in closets & its own 3PC ensuite. Kitchen features a stunning open concept layout with an oversized quartz island, pot lights & a walk-out to its own fenced yard and stone patio. Laundry/mudroom combination with access to its own private garage sums up this beautiful second house. Both dwellings each with own powder rooms. Enjoy the serenity of your fully fenced private backyard oasis with an inground saltwater pool, cabana with set up for a powder room, no backyard neighbours, unobstructed views of the countryside & breathtaking sunsets. Side yard fenced w/ green space currently a soccer field. Feel secure with 16 surveillance cameras, alarm system & intercom/bell system at gate & front door. 200amps each house, sep hydro meters, Outdoor ContainerWorkshop, Wifi Garage, Gate Openers, Custom Blinds, 3 Laundry, Fibre Int. Mins To Schools, Shops, Restaurants, Parks, School Bus route & much more! The optimal LIVE/WORK/PLAY lifestyle. ** This is a linked property.** (id:60365)
Main - 99 Fred Cook Drive
Bradford West Gwillimbury, Ontario
Recently updated with vinyl flooring, freshly painted, and smooth ceilings throughout. Spacious foyer leading to an open-concept living and dining area with a large window that fills the space with natural light. Large kitchen featuring backsplash, stainless steel appliances, and an eat-in area. Three good-sized bedrooms. Bathroom includes a skylight, large shower, and double sinks. Backs onto a park for added privacy and green views.Tenant pays 2/3 of utilities. (id:60365)
33 Apple Orchard Path
Markham, Ontario
Beautifully upgraded and meticulously maintained home in Royal Orchard. Every main room offers views of the golf course. The home features five spacious bedrooms and a kitchen with granite countertops. Enjoy hardwood floors throughout, with broadloom over some areas. The family room boasts corner windows, while built-in closet organizers enhance storage. The master bathroom is luxurious, and the home includes elegant cornice moldings and wainscoting. Additional features include French doors and an as-is gas fireplace.Furnitures from landlord are included. (id:60365)

