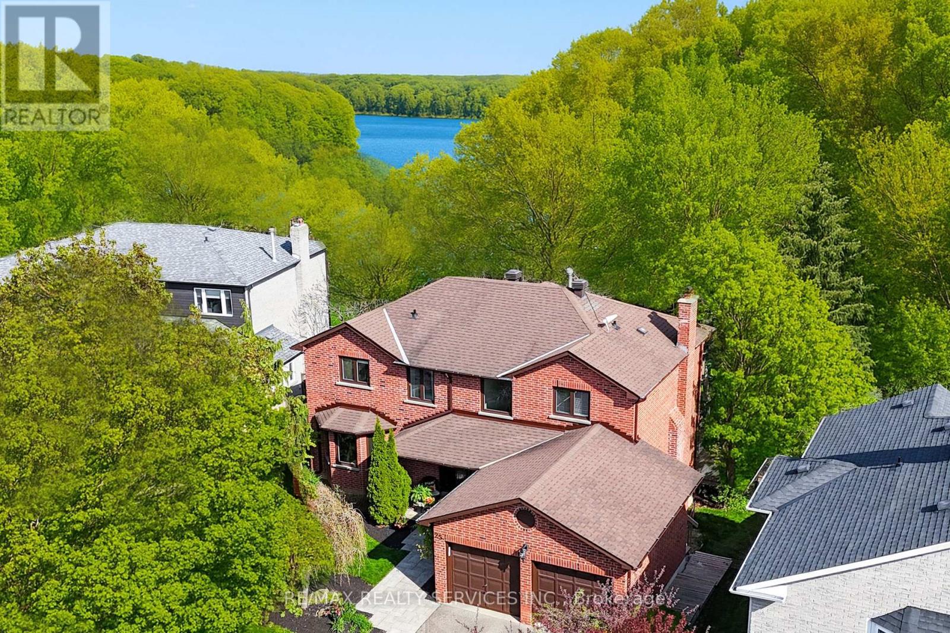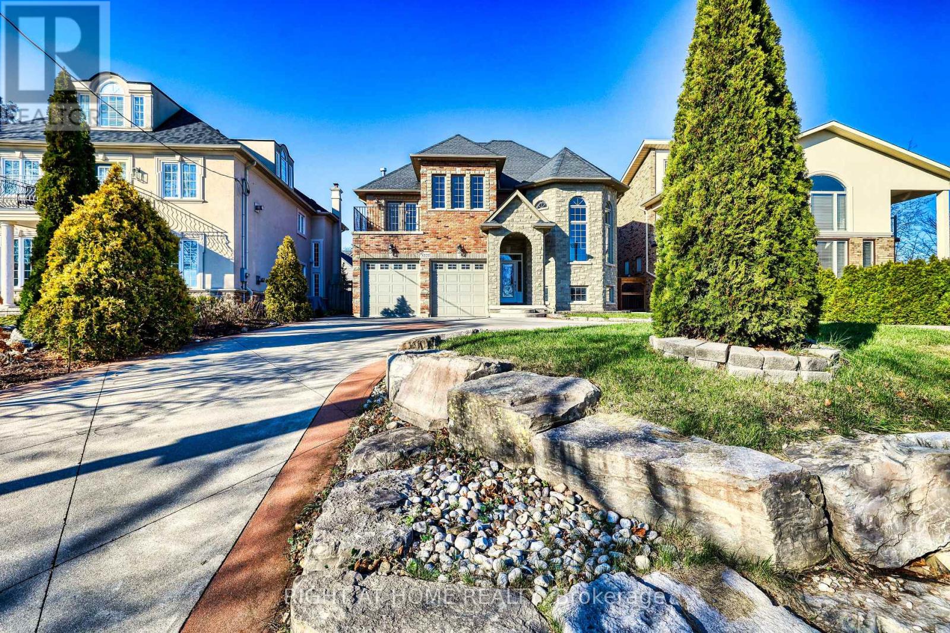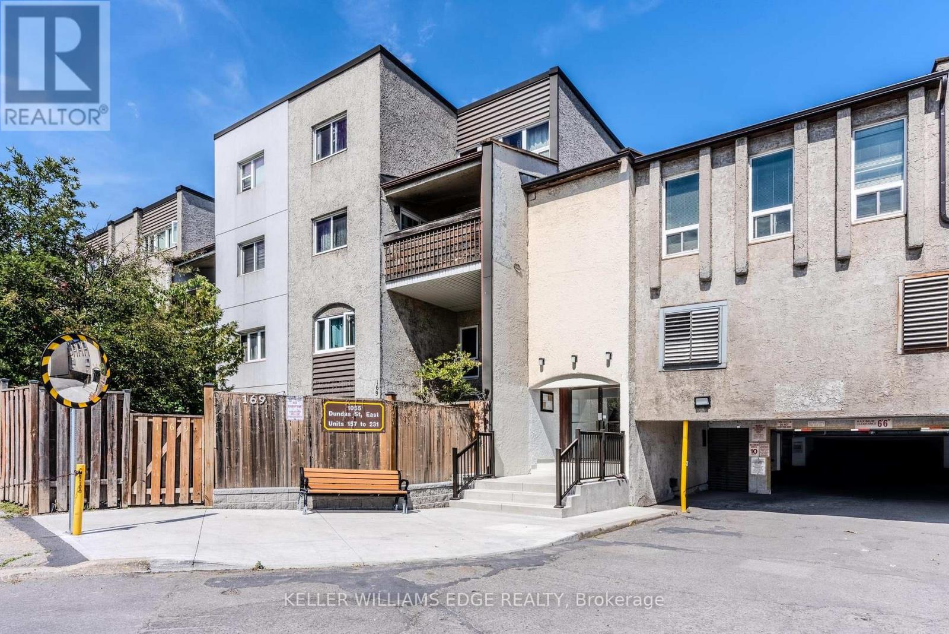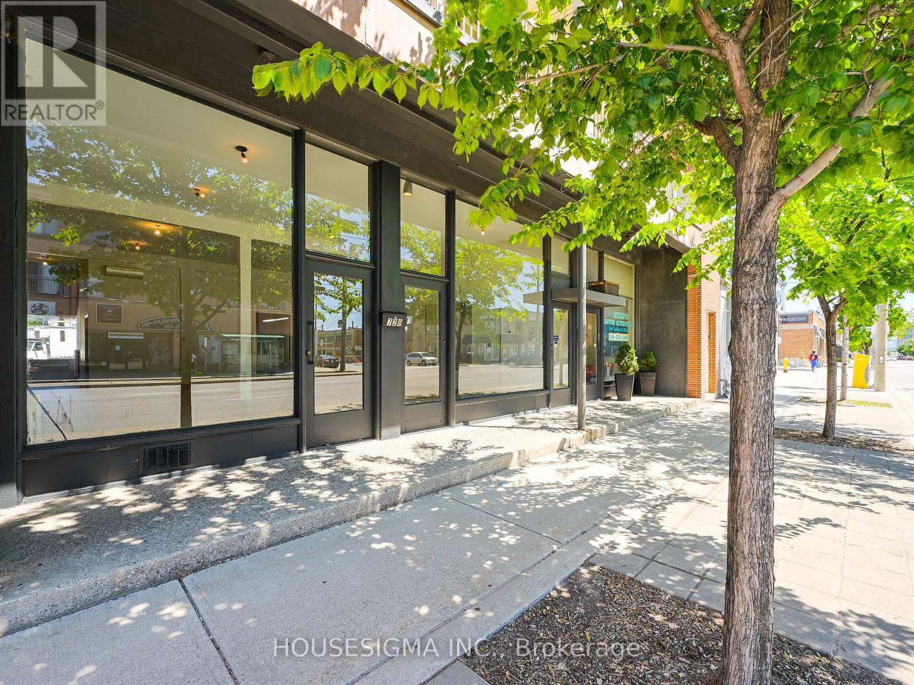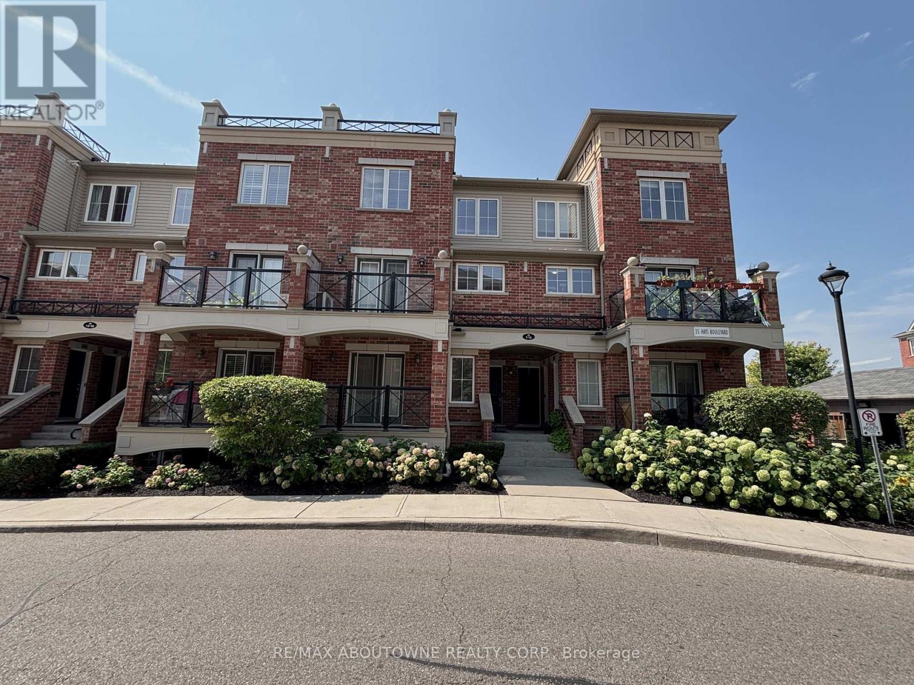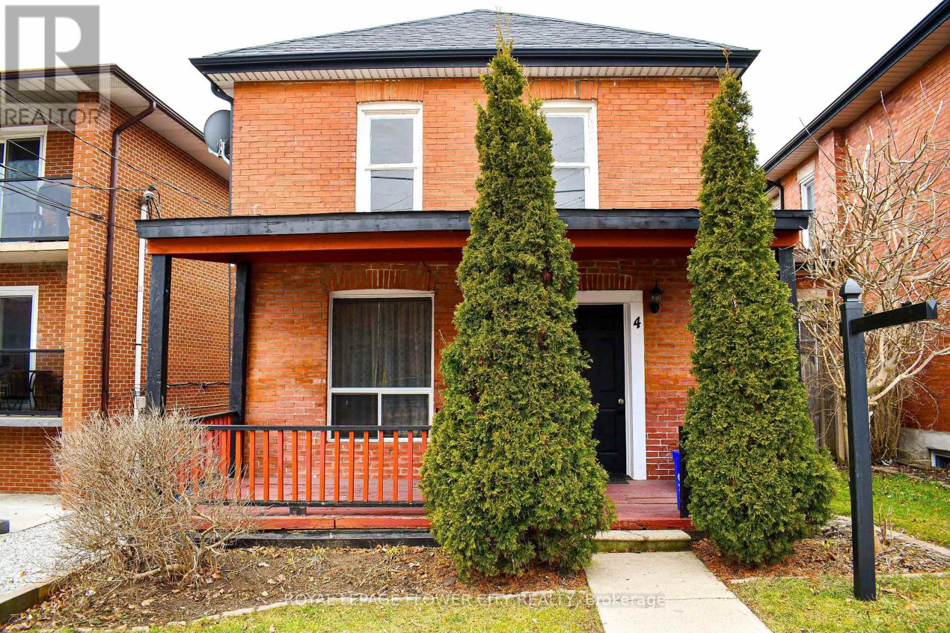25 Brookbank Court
Brampton, Ontario
Discover an extraordinary opportunity to own a one-of-a-kind property backing directly onto the protected Heart Lake Conservation Area, just steps away from the lake. Experience cottage living in the city with this rare ravine retreat. Nestled on a quiet cul-de-sac, this home provides complete privacy with no foot traffic and no risk of future development. Enjoy direct backyard access to year-round activities including hiking, biking, kayaking, skating, skiing, an outdoor pool, splash pad, and treetop trekking at Heart Lake Conservation Park.This executive 4+1 bedroom, 4 bathroom home offers nearly 4,000 sq. ft. of upgraded living space, designed for both everyday comfort and unforgettable entertaining. Step inside the gourmet chefs kitchen with granite counters, walk-in pantry, hardwood floors, pot lights, and spacious breakfast area with a picturesque view of nature. Open-concept family room with a cozy wood-burning fireplace, formal living and dining rooms offer ample space for entertaining inside. The expansive primary suite features a walk-in closet, 4-piece ensuite with separate soaker tub and shower. Three additional bedrooms and a shared 4-piece bath complete the upper floor.The walk-out basement with separate entrance is filled with natural light from oversized windows and offers a 5th bedroom, a large rec room with wood-burning fireplace, and a kitchenette perfect for entertaining or a potential in-law suite.Take-in breathtaking sunrise views through custom windows and doors, or from the treehouse-style upper balcony. The forest-lined backyard is ideal for gatherings, with expansive deck and patio, offering exceptional outdoor living space. Adjacent homes are set back to ensure no direct visibility, enhancing the feeling of privacy.This rare combination of location, privacy, and direct conservation access delivers lasting value. (id:60365)
3227 Lakeshore Road
Burlington, Ontario
Welcome to the Heart Of Roseland Burlington. This Water Front Jaw Dropping Beauty Shows The Most Exquisite Finishes & Carpentry. With Vast Expanses Of Glass And Brightness, Open Concept Plan Ideal For Entertaining, Enjoy The Morning Sunrise From The Private Balcony Off The Spacious Primary Bedroom Complete With 5 Pc Ensuite Bath & Wic, This immaculate house combines the modern open-concept design with great comfort. Enjoy almost over 4000 sqft of living space, lots of natural light, 9ft ceilings. The spacious kitchen features stunning granite countertops, a breakfast island, and upgraded stainless steel appliances. The house includes 4 BD (3 primary room), 4+1 bathrooms, an incredible family room, kitchen and Bed room, Immaculate Living Room with the view on Lake Ontario, finished basement with bedroom and bathroom, 3 cozy fireplaces, hardwood flooring, backyard w/seating area, organized walk-in closet. This stunning home is designed for both comfort and luxury, featuring two cozy electric fireplaces for added warmth and ambiance. The kitchen is equipped with premium stainless-steel appliances, including a sleek stove and oven, fridge, dishwasher, while a full-size LG washer and dryer ensure convenience. Energy-efficient LED lighting brightens the space, complemented by stylish window coverings and beautiful hardwood flooring throughout. Outside, the backyard offers a peaceful seating area, perfect for relaxing or entertaining. Additional highlights include spacious, organized walk-in closets for effortless storage, making this home as functional as it is beautiful. (id:60365)
123 Mcroberts Avenue E
Toronto, Ontario
Beautiful cozy home in the Heart of St.Clair west has so much to offer Only 5 minutes far for LRT perfect for a family backing to the beautiful greenery. This home has amazing very private backyard for BBQ, garden . Parks. Community Centre, Restaurants and Coffee Shops around every corner. Stock Yards Shopping.Great schools walking distance. (id:60365)
227 - 1055 Dundas Street E
Mississauga, Ontario
Add your personal touches to this Charming 3-Bedroom, 2-Bath Upper-Level Townhome! Perfect for first-time buyers, this bright and inviting home offers a spacious layout with plenty of natural light. Enjoy a large kitchen and open-concept living/dining area with a walk-out to your private balcony ideal for morning coffee or evening relaxation. The massive primary bedroom features double closets for all your storage needs, while the additional bedrooms provide plenty of space for family, guests, or a home office. Conveniently located near Hwy 427, QEW, schools, shopping, parks, public transit, and more, everything you need is just minutes away! (id:60365)
728 The Queensway
Toronto, Ontario
Fantastic Location And Prime Opportunity In Etobicoke! Over 2,000 Sq. Ft. Of Clean, Functional Space Featuring High Ceilings, Accessible Washroom, Expansive Storefront Windows, And Abundant Natural Light. Includes 4 Dedicated Parking Spots Plus Additional Green P Parking At The Rear. Situated On A Busy, High-Traffic Street In A Rapidly Growing Area With New Condo Developments And Previously Leased By Rio-Can. TTC At The Doorstep, Multiple Transit Routes, GO Transit Nearby, And Easy Access To The QEW & Hwy 427. Over 600 Sq. Ft. Basement Included. Available Immediately. No food service, restaurant, or cannabis use permitted. (id:60365)
Unit 3 - 50 Castleton Avenue
Toronto, Ontario
Welcome to FoxySuites luxury living! Each beautifully furnished and fully accessorized apartment features contemporary design, stylish décor, and premium finishes. Built ultra energy-efficient over 40% above building code every unit provides exceptional year-round comfort. Enjoy your private front door, communal backyard BBQ area, dedicated bike parking, snow-melted walkways, and advanced AI security cameras. Outstanding local amenities, excellent walkability, and transit convenience just steps away. Understanding todays rental market, the landlord fully supports tenants having a roommate to help reduce living costs through approved co-living arrangements (conditions apply) compliant with all local bylaws. Truly move-in ready just bring your clothes and toiletries! Please Note: For long-term occupancy, a single key tenant passport is required. Builder incentives available conditions apply. (id:60365)
Unit 2 - 50 Castleton Avenue
Toronto, Ontario
Welcome to FoxySuites luxury living! Each beautifully furnished and fully accessorized apartment features contemporary design, stylish décor, and premium finishes. Built ultra energy-efficient over 40% above building code every unit provides exceptional year-round comfort. Enjoy your private front door, backyard BBQ area, dedicated bike parking, snow-melted walkways, and advanced AI security cameras. Outstanding local amenities, excellent walkability, and transit convenience just steps away. Understanding todays rental market, the landlord fully supports tenants having a roommate to help reduce living costs through approved co-living arrangements (conditions apply) compliant with all local bylaws. Truly move-in ready just bring your clothes and toiletries! Please Note: For long-term occupancy, a single key tenant passport is required. Builder incentives available conditions apply. (id:60365)
Unit 4 - 50 Castleton Avenue
Toronto, Ontario
Welcome to FoxySuites luxury living! Each beautifully furnished and fully accessorized apartment features contemporary design, stylish décor, and premium finishes. Built ultra energy-efficient over 40% above building code every unit provides exceptional year-round comfort. Enjoy your private front door, backyard BBQ area, dedicated bike parking, snow-melted walkways, and advanced AI security cameras. Outstanding local amenities, excellent walkability, and transit convenience just steps away. Understanding todays rental market, the landlord fully supports tenants having a roommate to help reduce living costs through approved co-living arrangements (conditions apply) compliant with all local bylaws. Truly move-in ready just bring your clothes and toiletries! Please Note: For long-term occupancy, a single key tenant passport is required. Builder incentives available, conditions apply. (id:60365)
Unit 5 - 50 Castleton Avenue
Toronto, Ontario
Welcome to FoxySuites luxury living! Each beautifully furnished and fully accessorized apartment features contemporary design, stylish décor, and premium finishes. Built ultra energy-efficient over 40% above building code every unit provides exceptional year-round comfort. Enjoy your private front door, communal backyard BBQ area, dedicated bike parking, snow-melted walkways, and advanced AI security cameras. Outstanding local amenities, excellent walkability, and transit convenience just steps away. Understanding todays rental market, the landlord fully supports tenants having a roommate to help reduce living costs through approved co-living arrangements (conditions apply) compliant with all local bylaws. Truly move-in ready just bring your clothes and toiletries! Please Note: For long-term occupancy, a single key tenant passport is required. Builder incentives available conditions apply. (id:60365)
12 - 35 Hays Boulevard
Oakville, Ontario
Welcome To Waterlilies Complex Backing Onto Pond! 855 Sqft Per Builder. This 2 Bedroom, 2 Bathroom and 1 underground parking spot, Victoria Model (all on one level) Townhouse, Has The Best Layout And Best View From Bedrooms, In Complex. Enjoy The Open Concept & Kitchen With Stainless Steels Appliances, Excellent Size Of Bedrooms and a Primary bedroom that can fit king size bed has Ensuite With Extra Large Shower! Walk To Walmart, Superstore & Transit. (id:60365)
4 Main Street S
Halton Hills, Ontario
Welcome to 4 Main St, Georgetown, Ontario, a prime commercial property with immense potential. Discover the potential of this strategically located property boasting DC1 zoning on a spacious 33 by 132-foot lot, a canvas for your entrepreneurial vision. Positioned on the corner of Guelph & Main Street in Georgetown, it offers high visibility and accessibility for commercial endeavours. Featuring a private driveway with commercial potential, this property caters to various business needs. DC1 zoning permits a diverse array of uses including restaurants, service shops, food stores, business offices, and apartment dwelling units above the first floor. Unlock the possibilities of Georgetown's bustling commercial scene with this versatile property. Schedule a viewing today and envision the future of 4 Main St! **EXTRAS** Not Designated Heritage Property. The parking/driveway entrance is on George Street. Sold as is where is . (id:60365)
44 Adelaide Street
Barrie, Ontario
WELL-LOVED BUNGALOW WITH CHARACTER, UPDATES & WALKING DISTANCE TO THE WATERFRONT! This character-filled Allandale home located at 44 Adelaide Street delivers charm, thoughtful updates, 929 finished sqft, and a fantastic location in one of Barrie's most walkable, family-friendly neighbourhoods - within walking distance to Shear Park, the waterfront, scenic trails, and the Allandale GO Station, with a quick drive to daily essentials and easy Highway 400 access. Set on a quiet street with mature trees and great neighbours, this home features a 46 x 165 ft lot, interlock walkway, landscaped front garden, and a double driveway with parking for six vehicles. The backyard is ready for summer fun, featuring a spacious deck, a stone-surrounded fire pit, and an included storage shed. The updated main floor offers pot lights, neutral paint tones, and vinyl flooring throughout, along with a stylish shaker kitchen with crisp white cabinetry, updated hardware, and a built-in breakfast nook with bench seating. Two cozy bedrooms are served by a modern 3-piece bathroom and a convenient powder room, while main floor laundry adds daily convenience. A bright main floor office with a French door provides a quiet spot to work or study. The upper loft offers a unique bonus space perfect for a playroom, hobby area, or extra storage, and the full unfinished basement offers endless potential to expand your living space or create something entirely your own. This is an exciting opportunity for first-time buyers, small families, or downsizers looking to get into a great neighbourhood with room to grow. (id:60365)

