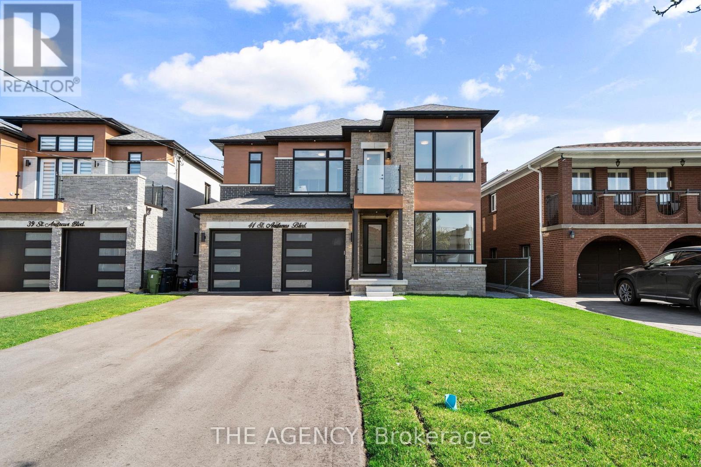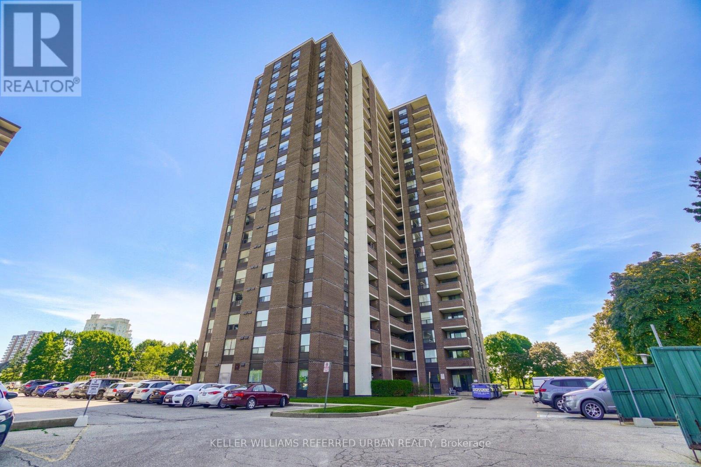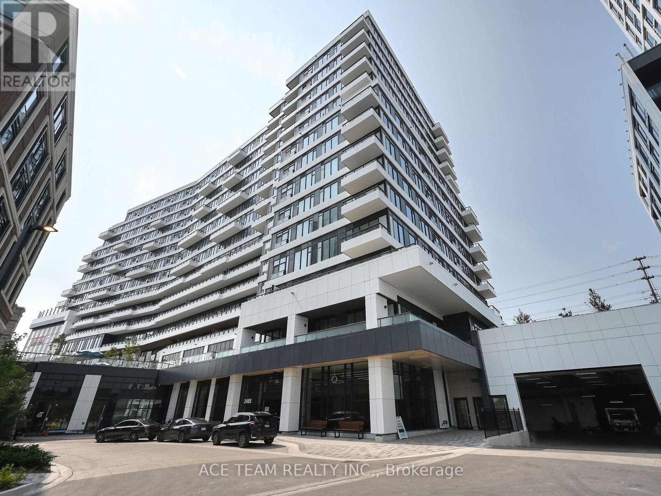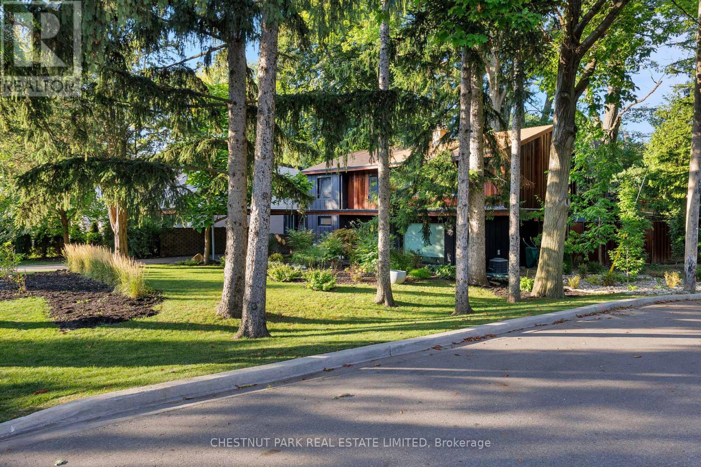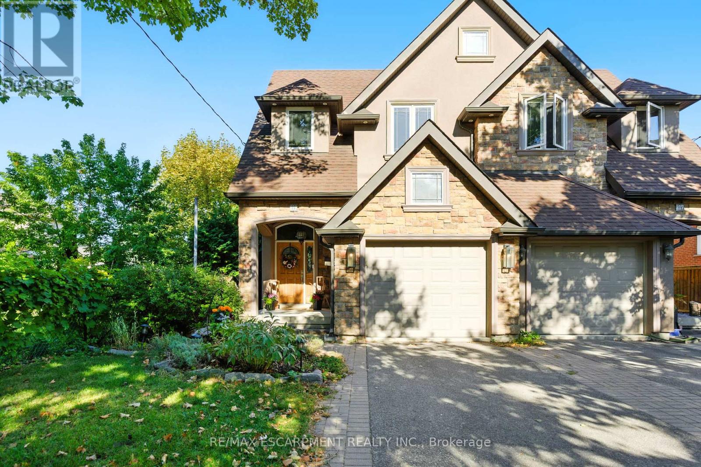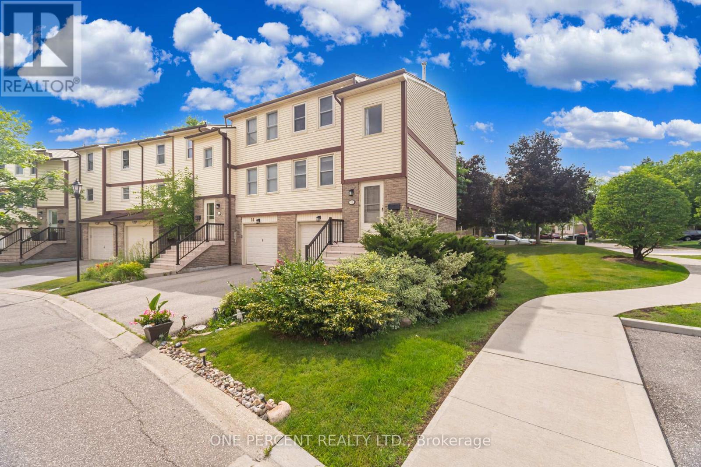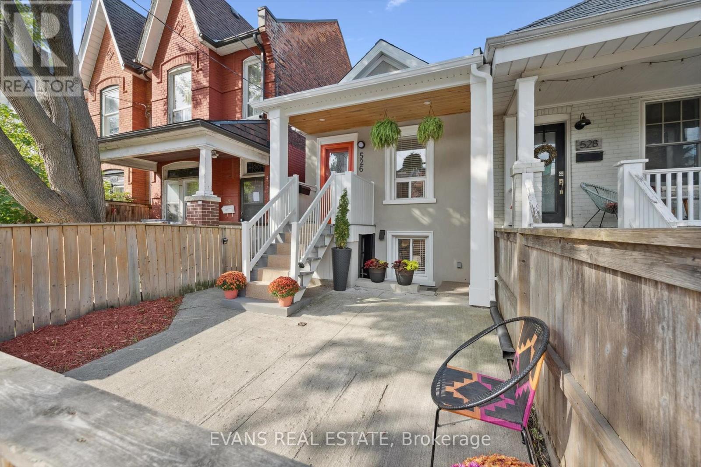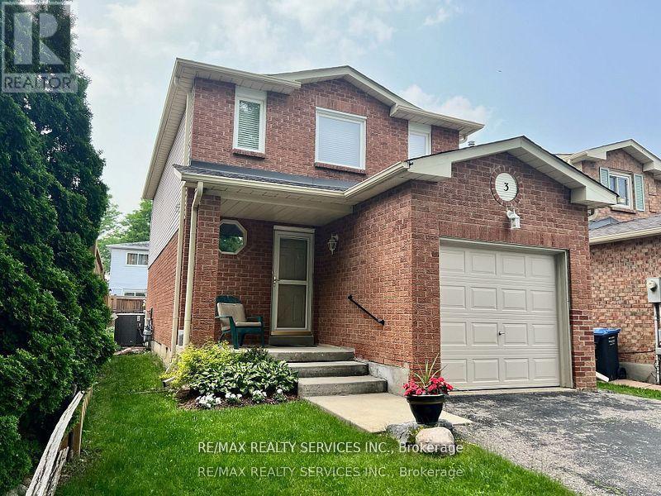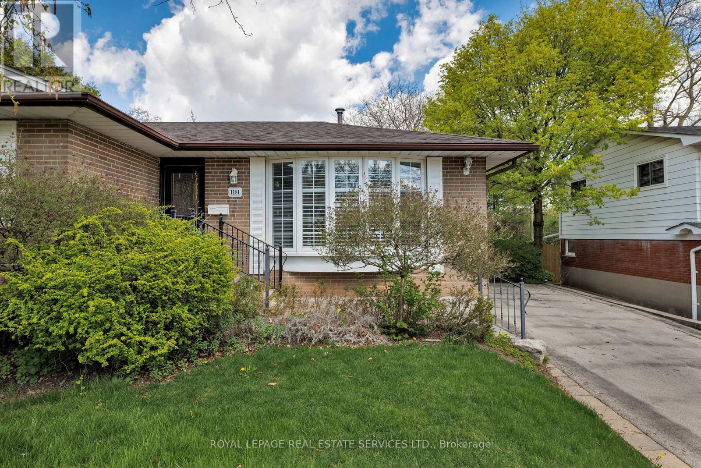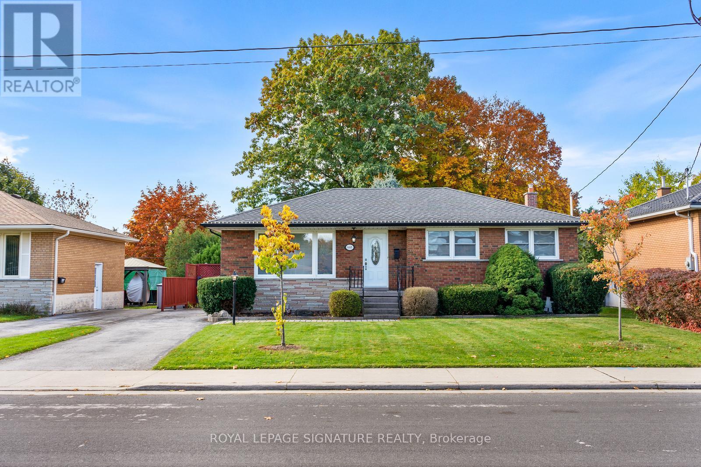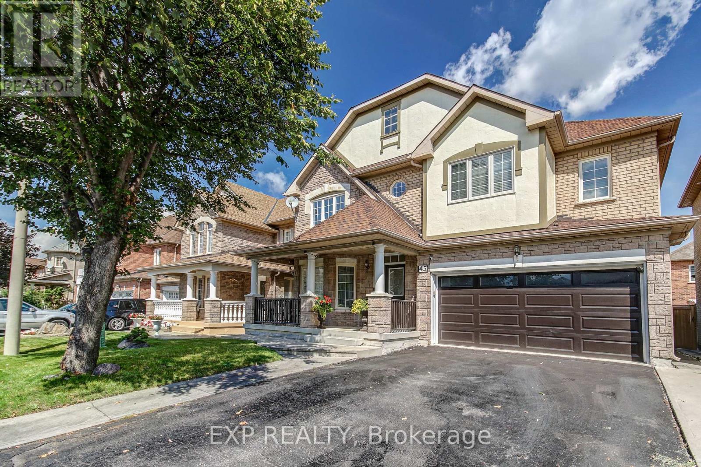41 St Andrews Boulevard
Toronto, Ontario
Absolutely Stunning Custom-Built Luxury Home in Prime Etobicoke! This Brand New Detached Home Boasts 4 Spacious Bedrooms, 5 Spa-Inspired Bathrooms, and Over 3,190 Sq Ft of Exceptional Living Space. Premium Features Throughout Including a Modern Gourmet Kitchen with Upgraded Cabinetry, Stone Countertops, Gas Line for Stove and BBQ, and 9' Ceilings on Main and Second Floors. Oversized Windows Flood the Home with Natural Light. Enjoy the Convenience of an Elevator from the Basement to the Second Floor, Heated Floors and Towel Bar in the Primary Ensuite, Rough-In for Central Vac, Exterior Security Cameras with Sound, and Upgraded Lighting Throughout. Basement with 3-Piece Bath and Shower. Large 2-Car Garage + 6-Car Driveway. Perfect for Entertaining Inside and Out. A Rare Offering in a Highly Sought-After Location - A Must See! (id:60365)
404 - 1515 Lakeshore Road E
Mississauga, Ontario
There's something special about living by the Lake. You will love this generous size condo featuring 3 spacious bedrooms and 2 full baths. Iconic building in Lakeview, at the border of Etobicoke. This condo features a full gym, indoor pool and tennis court. This quiet, well-managed building offers *all-inclusive maintenance fees* (even cable TV) and a full range of amenities. Located in a prime Lakeview pocket, you're just steps from the beach and the scenic trails that wind through parks and along Etobicoke Creek. Walk to the GO train, TTC, and MiWay, enjoy quick access to major highways, downtown (28 min), and YYZ (17 min). (id:60365)
1404 - 2485 Eglinton Avenue W
Mississauga, Ontario
Stunning new condo unit of Daniels' Kith Condominiums. Unobstructed views. Never lived in with 2 bedrooms and 2 Bath rooms. Open concept. Includes Stainless steel appliances. Easy access to UTM, Erin Mills Town centre, Credit Valley Hospitals and top schools. Minutes to hwy 403 and 401. Locker, EV parking. Perfect for professionals, executives and students. (id:60365)
57 Wimbleton Road
Toronto, Ontario
***Open House Saturday 2-4PM*** Architectural jewel in The Kingsway! Mid-century framework, Bauhaus clarity, and a setting that steals the show. Set on a ravine-kissed, cul-de-sac corner lot - 60 feet at the street widening to nearly 134 at the back - the property feels like a boutique spa submersed in nature: terraced gardens, multiple outdoor living zones, a sauna, and a cold plunge. You forget the city, even as Humbertowns renewed shops and Royal York & Bloor sit minutes away. Inside, light pours through floor-to-ceiling windows, framing gardens and wooded vistas. A floating staircase anchors the foyer; cedar-lined ceilings and oak floors bring warmth and texture. Sightlines, symmetry, and quiet discipline guide the plan - function meeting form without fuss. The main-level retreat opens directly to the landscape, complete with dual custom walk-ins and a spa-calibre ensuite. Above, a modernist kitchen with marble counters and custom cabinetry flows into dining and living, punctuated by a granite fireplace and dramatic glass wall pivots to the outdoors. Every space feels intentional; every detail, considered. Not just a house, but an authentic expression of mid-century living - embracing light, celebrating landscape, and inviting creativity. For the design-minded who believe home should inspire, 57 Wimbleton is a residence of rare poise, shaped by light and nature. (id:60365)
219 Delta Street
Toronto, Ontario
Welcome to this charming and beautifully designed 3+1 bedroom, 4 bathroom semi-detached home nestled on a mature, tree-lined street in sought-after Alderwood. From the timeless stone and brick exterior with its inviting covered front porch to the grand foyer with soaring 10+ftceilings, this home blends character with modern comfort. The bright, open-concept layout showcases hardwood floors throughout the main and upper levels, a spacious living and dining area, and a chefs kitchen ideal for both everyday living and entertaining. Flooded with natural light, every room offers an airy and welcoming feel. Upstairs you'll find generously sized bedrooms, while the finished basement with an additional bedroom and bathroom provides flexible space for guests, a home office, or recreation. Step outside to a deep 126-foot lot featuring a multi-tiered entertainers deck, patio area, and green space ideal for gatherings or quiet evenings outdoors. Set in a family-friendly neighbourhood with top rated schools, this home is close to the lake, Sherway Gardens, parks, Long Branch GO, with easy access to the Gardiner and Hwy 427 for quick commute to downtown Toronto. A perfect blend of beauty, charm, and convenience- ready for you to call home! (id:60365)
13 - 7340 Copenhagen Road
Mississauga, Ontario
Spacious Upgraded 3 Br. CORNER Unit Townhome (Like A Semi-Detached) In The Desired Meadowvale Neighbourhood In Mississauga. Condo Fees Which Include Bell FIBE TV, Bell Internet, Common Elements, Water, Parking, Building Insurance. Garage Access To The House. Corner Unit With Numerous Windows, Offering Ample Natural Light Throughout The Day. Bright Living And Dining, Powder Room. Upgraded Modern Kitchen With Stainless-Steel Appliances. First Floor, Staircase, And Hallway Featuring Hardwood, And The 2nd And 3rd Bedrooms Upgraded To Luxury Vinyl Flooring, And The Master Bedroom Has Carpet Flooring. The Generously Sized Bedrooms Include A Master Bedroom With A Double Closet. Renovated Bathroom, Separate Family Room, Walk Out To A Fully Fenced Backyard, And BBQ Is Allowed. Excellent Location, Minutes Away From The GO Station. Easy Access To Hwy 401/403/410/407 For Commuters. Walking Distance Or A Short Drive To, School, Daycares, Shopping, Meadowvale Town Center, Meadowvale Community Center And Next To Glen Eden Park. Dont Miss Out On This Stunning Home!! Book Your Visit! A Must-See! (id:60365)
526 Quebec Avenue
Toronto, Ontario
Friends with Mortgages Say Yes to the Address! Prime Junction opportunity! This bright and move-in ready property offers two self-contained 1-bedroom units, each with its own entrance (both have front & back) outdoor space & separate laundry. The upper suite is filled with natural light thanks to skylights and pot lighting, while the lower level enjoys laminate flooring, pot lighting and easy walk-out access to outdoor space. Perfect for multi-family living, an in-law suite, a private retreat for a teenager or even co-buying with a friend at just $425K each! Both units feature their own outdoor areas, and parking is conveniently available off the laneway. Modern updates include laminate flooring and a thoughtful layout that maximizes space and functionality. Ideally located in the heart of The Junction, you're steps from shops, cafés, transit, and parks. An excellent opportunity to invest or live in one of Torontos most sought-after neighbourhoods! (id:60365)
3 Oleander Crescent
Brampton, Ontario
Excellent Home For First Time Homebuyers Or Downsizing! A Cozy 2 Storey, 3 Bedroom Home.This Well Maintained Home Features an Open Concept Living / Dining Room With Wood Floors, and Large Windows That Fill The Home With Natural Light. The Second Floor Boasts 3 Generous size Bedrooms. In A Fabulous Neighbourhood Close To All Amenities In High Demand Including Shopping, Excellent Schools, Transit, Highways, & Restaurants. Finished Basement, Main Floor Powder Room, Parking for 4 Cars in the Driveway, Plus a Single Car Garage, No sidewalk. Steps from Heartlake Conservation area. Excellent Opportunity. (id:60365)
1181 Newton Road
Oakville, Ontario
Opportunity knocks in College Park! This beautifully renovated bungalow backing onto Ridgeview Park offers a perfect blend of modern upgrades and timeless charm, ideal for families or as a rental property for Sheridan College students potential for separate basement suite. Boasting five bedrooms across two levels, two full bathrooms, and spacious communal areas, the home has been impeccably updated with new flooring, pot lights, paint, appliances (except the dryer), stairs, sump pump, roof, and gutter covers in 2024. An updated electrical panel and two bedrooms added to the basement (2020), and a newer furnace and water tank add further appeal. Outside, the private backyard features a large deck and mature trees overlooking tall trees and green space, creating a serene retreat. Inside, the bright L-shaped living and dining rooms shine with wide-plank flooring, crown mouldings, and California shutters, while the lovely white kitchen with quartz counters and new appliances flows into a sunlit breakfast room opening to the deck. The main floor includes three serene bedrooms and a renovated 4-piece bathroom, while the finished basement extends the living space with a recreation room, two additional bedrooms, and a modern 3-piece bath. Situated within walking distance of schools, parks, trails, Oakville Place Mall, and Sheridan College, it also offers quick access to the QEW/403, and Oakville GO Train Station for convenient commuting. This move-in-ready home awaits its new owners or tenants. (id:60365)
668 Peele Boulevard
Burlington, Ontario
Lovingly maintained all-brick bungalow in downtown Burlington on a private 60x130 lot. 3 bedrooms, 2 baths, new main & partial basement flooring (2024), hardwood throughout. Eat-in kitchen renovated 2022 with high-end finishes & stainless steel appliances. Major updates: windows, furnace/A-C, roof, foundation waterproofing. Steps to waterfront, parks, shops & GO station. Move-in ready with deep, private backyard perfect for entertaining! (id:60365)
45 Marbleseed Crescent
Brampton, Ontario
Welcome to 45 Marbleseed Crescent, Brampton ! This stunning detached Aspen Ridge Monterra family home is located in one of Brampton's most sought-after neighbourhoods, offering a harmonious blend of comfort, style and convenience. Step inside and be greeted by a bright, open-concept layout with spacious principal rooms and thoughtful design that make everyday living effortless. Soaring cathedral heights exudes warm welcome, a separate family room with cozy fireplace and fully finished basement with one bedroom and washroom for entertainment or in-law suite. Freshly painted throughout, with inviting curb appeal, well manicured front yard and a serene backyard patio with deck for relaxation. Parking for 6 cars includes garage for 2 and an ample driveway for 4. Prime location close to major highways, public transit, Brampton Civic Hospital, top rated schools, shopping areas, parks, trails, golf courses. This is now your chance to own this well-maintained home. Don't miss it ! (id:60365)
#825 - 1830 Bloor Street W
Toronto, Ontario
Welcome to suite #825 at 1830 Bloor Street West, a spacious, sun-filled 2 bedroom, 2 bath corner residence with spectacular, sweeping south views over Toronto's beloved High Park. Located in the exclusive Daniels High Park Condominiums, this elegant suite is perfectly situated in one of the best locations in the west end. Just steps to the subway, GO and UP stations, and surrounded by vibrant communities including Bloor West Village, Roncesvalles, and The Junction, everything you need is right at your doorstep from charming shops and restaurants to the natural beauty of High Park. Plus, VIVO Restaurant and a 24-hour Rabba are right at street level. This home features 9-foot ceilings, and a chefs kitchen with stainless steel appliances, quartz countertops, and an island/breakfast bar. The open-concept living & dining area leads to a spacious balcony overlooking High Park, while an east-facing Juliet balcony offers serene courtyard views. Remote-controlled roller blinds are installed throughout for privacy and convenience. The primary bedroom includes a luxurious four-piece ensuite, the second bedroom has a sunny south view, and both bedrooms have generous California closets. The suite comes with one parking space equipped with a Tesla EV charger, as well as a storage locker. Enjoy access to 18,000 sq ft of unparalleled indoor & outdoor amenities including cardio & weight studios, sauna, double height rock climbing wall, indoor/outdoor yoga & Pilates studios, big-screen home theatre, party room & billiards room. There are also indoor/outdoor fireside lounges, a catering kitchen, an outdoor terrace with barbeques, roof-top gardening plots, a 24-hour concierge, guest suites, visitors parking, bicycle storage and bike share programs. No smokers and no pets, please. (id:60365)

