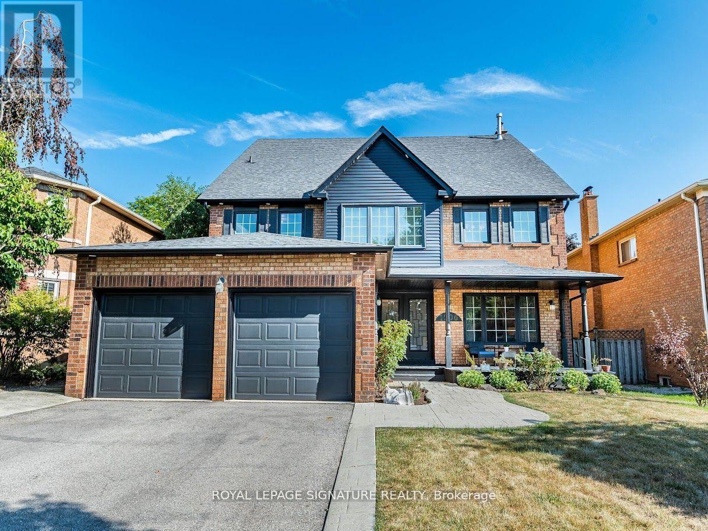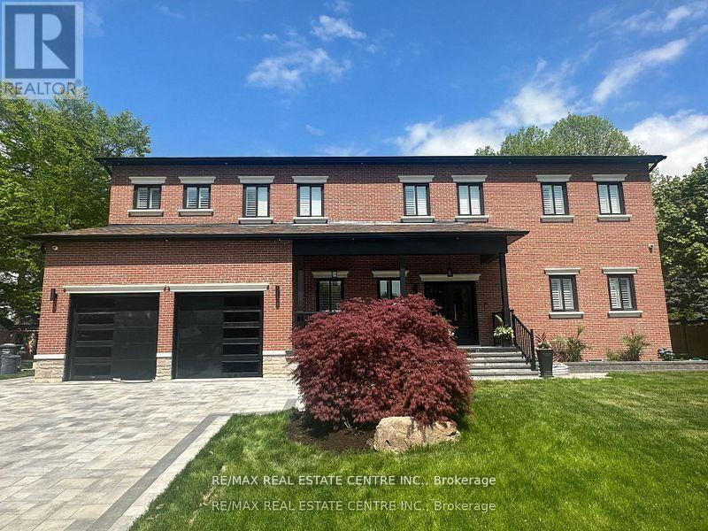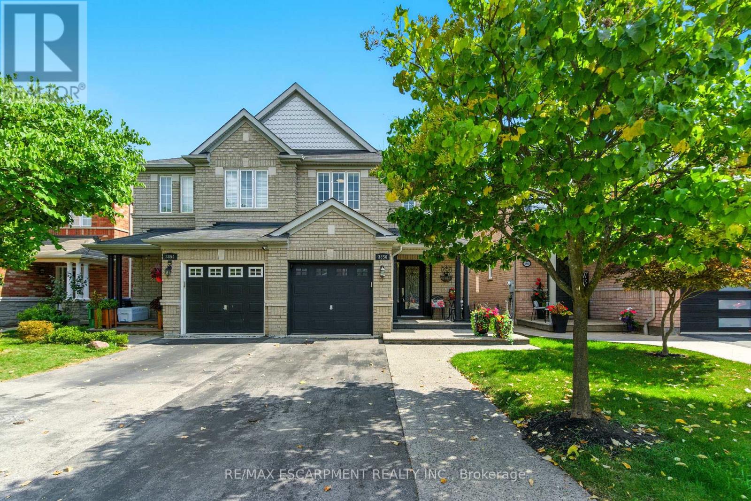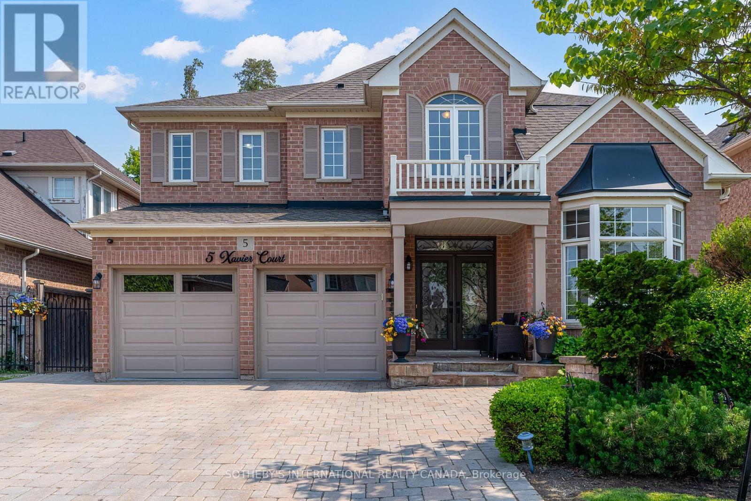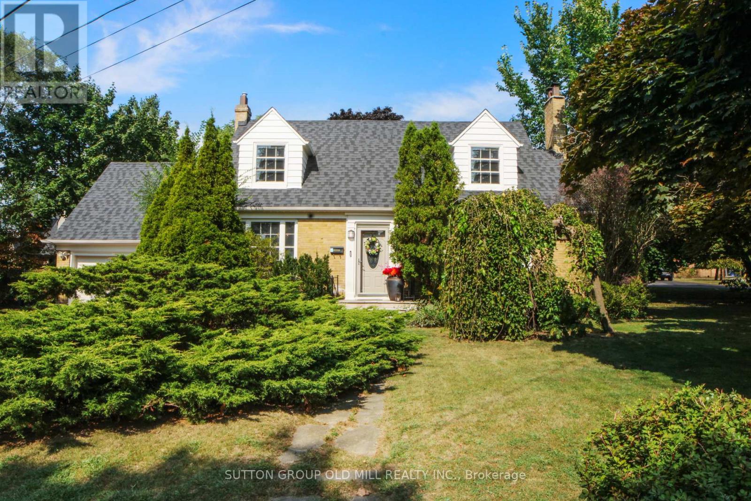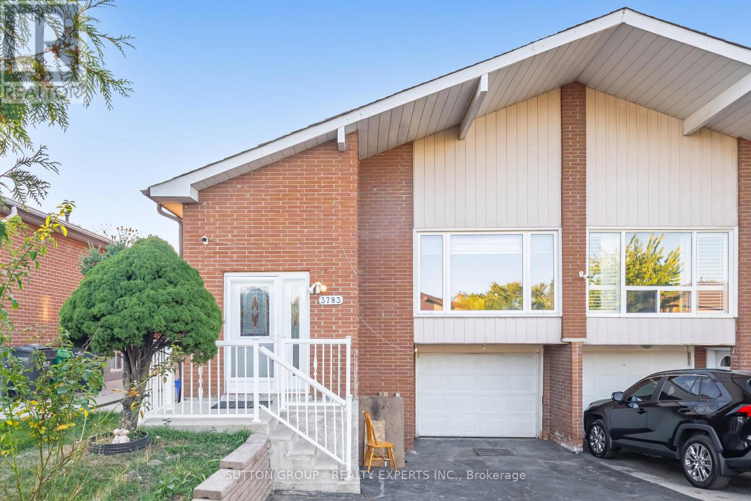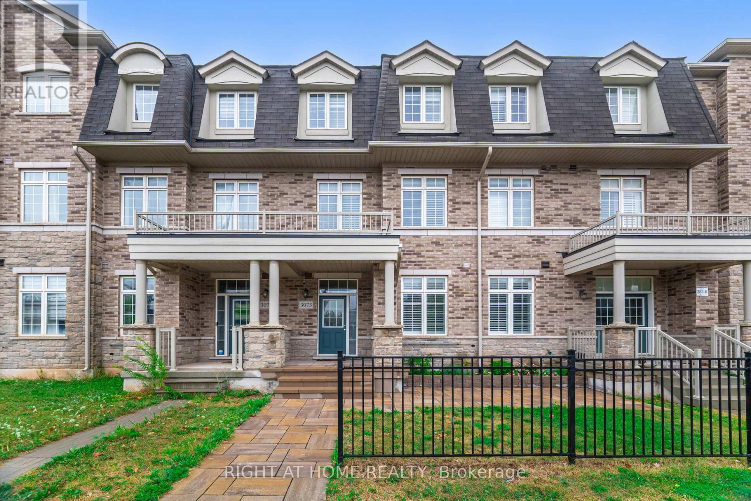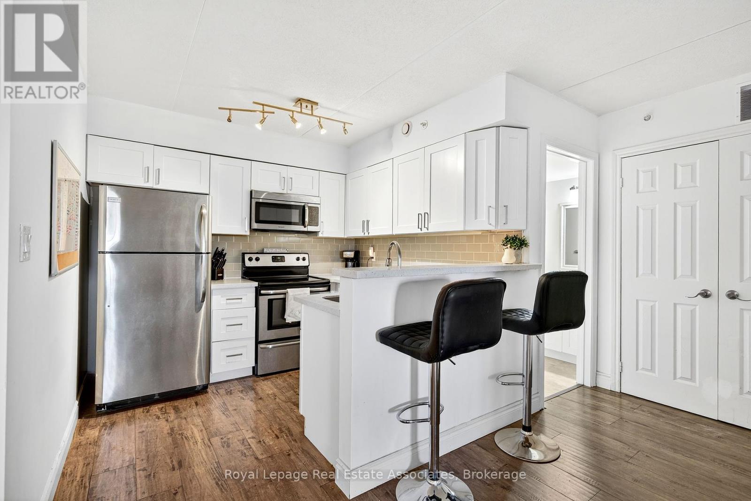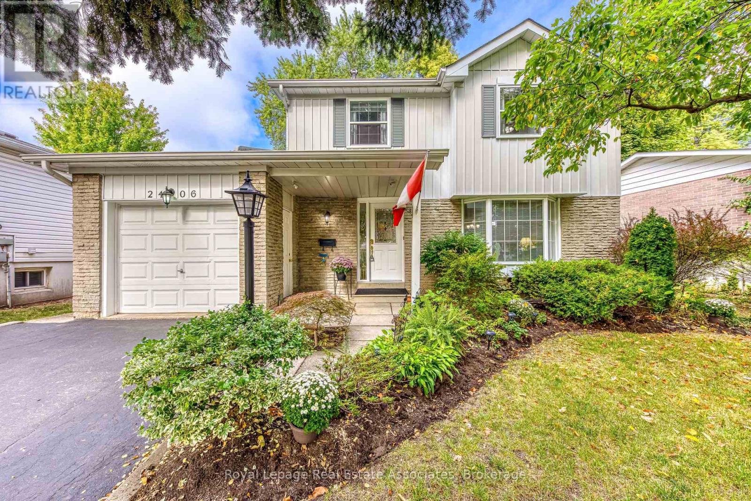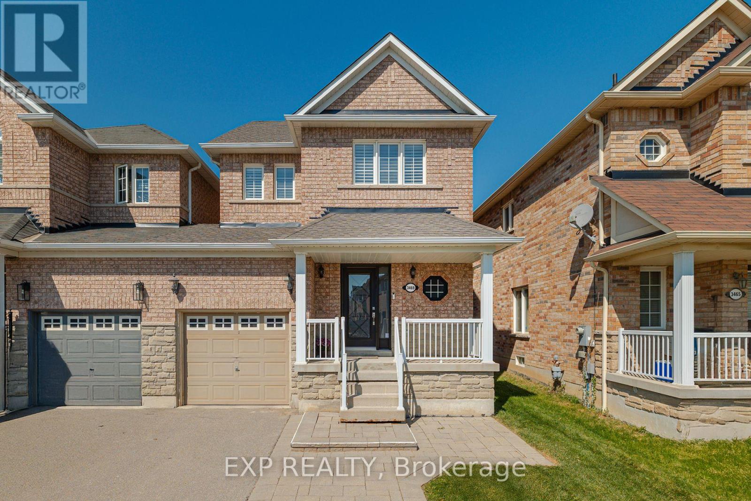1206 Glenashton Drive
Oakville, Ontario
Exceptional & Rare Offering in Prestigious Oakville. Welcome to one of the largest & most distinguished homes in the area, offering over 5,000 sq ft of luxurious living space across three expansive above-ground levels & a beautifully finished basement. Set on a professionally landscaped 48.34' x 109.91' lot in one of Oakville's most sought-after neighborhoods, this 7-bedroom, 5-bathroom architectural gem seamlessly blends elegance, comfort, and functionality. A dramatic 25-ft high foyer welcomes you into the home, setting a tone of grandeur from the moment you enter. The main floor features sleek porcelain tile, hardwood floors, and a bright, open-concept layout ideal for modern living and entertaining. The formal living room is adorned with oversized windows, while the inviting family room is anchored by a striking stone fireplace both finished with rich hard wood flooring. At the heart of the home is a gourmet kitchen with an island, built-in appl., & a sunlit b/fast area that overlooks the serene backyard. A formal dining room adds a touch of timeless sophistication. The second level features four generously sized bedrooms, including a luxurious primary suite with a private sitting area & a spa-like 5-piece ensuite. The third-floor loft retreat offers exceptional flexibility, with two additional bedrooms, a spacious living area, & a full 4-piece bathroom perfect for teens, guests, or multi-generational living. The professionally finished basement expands the living space with engineered hardwood flooring throughout, featuring a large recreation room, an additional bedroom, a full bathroom, a dedicated exercise/office area, & ample storage. Step outside to enjoy the deck, that provide year-round greenery and privacy. Ideally located just steps from scenic parks, nature trails, top-rated schools, and shopping, with convenient access to major highways for effortless commuting. (id:60365)
443 Stonetree Court
Mississauga, Ontario
Welcome to your new home at 443 Stonetree Court - where space, style, and convenience come together in the heart of Cooksville! This 4+1-bedroom, 5-bathroom semi-detached home offers over 2,500 sq. ft. of living space with a bright, welcoming foyer that flows into generous principal rooms. The separate dining area is perfect for family dinners and holiday gatherings, while the functional kitchen provides plenty of storage, counter space, and seamless access to the dining and living areas. With large windows and an open-concept design, the living room is filled with natural light - ideal for cozy family nights or entertaining friends. Upstairs, you'll find 4 spacious bedrooms with generous closet space, including a relaxing primary suite with its own ensuite bath. With a total of five bathrooms (three ensuites), everyone enjoys convenience and privacy - no more morning lineups! Recent bathroom updates add a fresh, modern feel. The fully finished basement expands your living options, featuring an additional bedroom and bathroom, plus versatile space for a rec room, media area, gym, or in-law suite. There's also a dedicated laundry area and plenty of storage. Outside, enjoy the peace and privacy of a quiet court location with a private backyard for barbecues, gardening, or relaxing evenings. Parking is easy with an attached garage and room for four more cars on the driveway. But what truly sets this home apart is the lifestyle: you're just 5 minutes from Cooksville GO for a quick downtown commute, 20 minutes from Pearson Airport, and walking distance to both elementary and high schools. Square One Mall, with its endless shopping, dining, and entertainment, is only 10 minutes away, and all your daily essentials are close at hand. 443 Stonetree Court isn't just a house - it's a home that grows with you, offering space, comfort, and an unbeatable location. Don't miss your chance to make it yours! (id:60365)
1 Hawthorn Crescent
Brampton, Ontario
Situated on a wide premium lot, this impressive open-concept custom-built home located in the desirable Westgate neighborhood of Brampton, offers the perfect blend of space, style, and functionality. From the moment you walk in, the bright and spacious layout welcomes you, with thoughtfully designed living areas including a spacious family room, elegant dining area, and a cozy living room ideal for both entertaining and everyday living. Home features 10 ft ceilings on both the main and second floor and not one, but two full sized kitchens, making it perfect for large families, multi-generational living or additional income potential. Main floor kitchen boasts top-of-the-line appliances and a custom backsplash and countertops with kick plate lighting, offering an elegant setting for both sophisticated entertaining and effortless everyday living. The breakfast area is sun-filled and inviting, a great spot to start your day. The convenient mudroom helps keep the home tidy and organized. Designed with modern efficiency in mind, the home is equipped with three separate electrical panels, providing enhanced power distribution. The master bedroom is a true retreat, complete with his and her walk-in closets and a luxurious 5-piece ensuite. The additional bedrooms are generously sized, with the 2nd and 3rd bedrooms sharing a well-appointed 5-piece bathroom, while the 4th bedroom boasts its own ensuite, providing comfort and privacy. Laundry is conveniently located on the upper floor for added ease. The fully finished basement adds exceptional value, featuring a separate side entrance, a beautiful kitchen, a rough in for washer/dryer, two spacious bedrooms with closets, a modern 3-piece washroom, a large recreation area, dedicated storage room, and clever under-stair storage. Bright, spacious, and meticulously designed, this home offers exceptional comfort and versatility for modern living. A must-see property that truly has it all! (id:60365)
3856 Skyview Street
Mississauga, Ontario
Beautiful and spacious semi-detached home located in the highly sought-after Churchill Meadows community. This bright and well-maintained property features 4 generous bedrooms, 3.5 bathrooms, and a fully finished basement, offering over 2400sqft of total living space for the whole family. The open-concept main floor boasts hardwood floors throughout, a large eat-in kitchen with a huge island, quartz countertops, stainless steel appliances, and abundant storage. Walk out from the kitchen to a fully fenced backyard with a large deck, perfect for entertaining. Additional highlights include ample parking and a prime location close to Erin Mills Town Centre, top-rated schools, community centers, major highways, and Transit. This move-in ready home combines comfort, style, and convenience in one of the most desirable neighborhoods. (id:60365)
5 Xavier Court
Brampton, Ontario
Welcome to 5 Xavier Court A Rare Gem on a Quiet Cul-De-Sac in a Prime Brampton Location! This beautifully maintained 4-bedroom, 4-bathroom detached home is nestled on a premium lot in a sought-after, family-friendly neighbourhood. Offering exceptional curb appeal, the home features a double-car garage, an extended driveway, and a professionally landscaped front and backyard with new composite deck. Step inside to a spacious and functional layout with large principal rooms, hardwood floors, and abundant natural light. The updated eat-in kitchen boasts a center island, stainless steel appliances including Wolf Range, granite countertops, and a walkout to a brand new covered composite deck sprawling into a private backyard oasis perfect for summer entertaining. The family room features a cozy fireplace, ideal for relaxing evenings. Upstairs, you will find four generously sized bedrooms, including a primary suite with a walk-in closet and a private ensuite bath. The unspoiled basement offers endless possibilities - create a home theatre, gym, or an in-law suite to suit your lifestyle. Located close to top-rated schools, parks, transit, shopping, and highways, this home checks all the boxes for families looking for comfort, space, and convenience. Don't miss your chance to live on one of Brampton's most desirable courts. Book your private showing today! (id:60365)
30 Fontaine Court
Brampton, Ontario
(Open House- Sat & Sun 2 pm To 4 Pm). Ready to Move In! Beautiful & Well-Maintained Semi-Detached bungalow situated on a large pie-shaped lot in a quiet cul-de-sac with no neighbors behind, this home offers space, privacy, and future potential. The main floor features an updated kitchen with granite counter top and stainless steel appliances , a bright and spacious living room, a separate dining area, and 3 generously sized bedrooms with windows & closets along with a 4-piece bathroom. A separate entrance leads to the a full and finished basement, offering excellent future possibilities. The basement includes a large cozy family room with a gas fireplace, a 2-piece bathroom, and plenty of open space for entertainment or rental potential. The exterior includes driveway that offers 3 car parking and a well-maintained front and backyard perfect for outdoor enjoyment, big storage shed in the backyard. Ideally located within walking distance to schools, parks, and transit, and just minutes from Highway 410, Highway 407, and the GO Station. A fantastic opportunity for first-time home buyers, investors or looking for upsize/downsize. Don't Miss This Great Opportunity To Own This Beautiful House. AC & Furnace - 2 years old, Roof - 20217. (id:60365)
2 Bywood Drive
Toronto, Ontario
Welcome to this captivating Cape Cod home, nestled on a large, beautifully landscaped corner lot in the heart of Etobicoke! This charming residence features 2 bedrooms, along with a den or potential third bedroom that provides access to a sunroom on the main level. The home boasts a center hall staircase at the main entry, creating a welcoming atmosphere. On the main level, you'll find a cozy living room, a well-equipped kitchen, and a dining room, while the second floor offers 2 spacious bedrooms. The garage accommodates one and a half vehicles and includes a large loft above. Outside, the expansive corner lot provides a picturesque setting for outdoor activities, with exciting development potential for savvy investors or developers. Conveniently located near two golf courses, parks, transit, and more, this home is a must-see! (id:60365)
3783 Keenan Crescent
Mississauga, Ontario
Gorgeous 4 bedrooms 5 level backsplit home!! Large living and dining area with a picture window!! Upgraded kitchen with quartz counter top, stainless steel Samsung appliances and double sink!! Spacious family room with fireplace and walk out to covered solarium and backyard!! 3 full 4 piece washrooms!! Rare Income-Generating Property with a finished 2bedroom walk out basement on ground level!!This unique and versatile home offers a rare opportunity to own a property with fully independent living spaces perfect for first-time homebuyers looking to offset their mortgage or investors seeking strong rental returns. Located in a quiet and family-friendly neighborhood, this spacious home sits on a large lot with the added benefit of no rear neighbors, ensuring extra privacy. Its prime location provides convenient access to major highways (427, 407, and 401), as well as nearby schools, shopping centers, parks , and key transit options including the airport and GO Station. Combining comfortable living, and strong investment value in a sought-after location, this property presents a compelling opportunity for both homeowners and investors alike. (id:60365)
3073 Postridge Drive
Oakville, Ontario
Executive Townhouse, Very Rare, 3201 Sqft 4 Bedroom + 3 Full Bathrooms + 2 Half Bathrooms (5 Bathrooms Total), 10 Foot Ceiling on Lower, 9 Foot Ceilings on Main & Upper Floors, with 3 Car Parking Equipped with EV Charging Rough-in, 2 Balconies, with a Private Rear Laneway Access to the Attached Garage with Direct Entrance to the Home. A Truly Luxurious Home Giving You the Lavish Lifestyle that You can Show Off to Your Family & Friends That You Have Always Dreamt Of. You Won't Believe How Large & Open The Lower Floor is, With the Custom Accent Wall with Fireplace & TV & Half Bathroom, The Uses Are Endless Including an Entertainment Room, Nanny-Suite, Man-Cave, Work-Out Area, Hosting of Parties & Events & Much More! You Can Enter the Lower Floor Without the Use of Any Stairs! The Mainfloor is Breath Taking, Has Another Half Bathroom, So Large & Open, the Dining Room Has a Two Double Door Entrances to the Balcony That Overlooks Looks the Neighborhood Park & a Custom Accent Wall, Trail & Splashpad! The Chef's kitchen Features a 2-Tone Colour Glossy Cabinet Finish, Quartz Countertops, Pantry Around the Fridge + Second Pantry Under the Upper Stairs, Huge Island with Waterfall, and a Elegant Hexagon Pattern Backsplash. Potlights Throughout Lower & Main Floor, California Shutters & Hardwood Flooring, Oak Stairs with Iron Spindles Throughout the Entire Home. The Upper Level Has 4 Bedrooms, 2 Bedrooms Have Full Private Ensuites & the Other 2 Bedrooms Have a Jack & Jill Full Washroom. The Primary Bedroom is Flawless with a Custom Accent Wall, It's Own Private Balcony, A Stunning 5 Piece Washroom Ensuite, and Large Walk-in Closet. Another Bedroom Has a Walk-in Closet & You'll Find a Spacious & Convenient Laundry Room Upstairs with a Built-in Laundry Tub & Upper Cabinets. Walking Distance to William Rose Park, Athabasca Pond, & St. Cecilia Catholic Elementary School. Oakvillage is Around the Corner, a Quick 12 Minute Drive to the Oakville GO Station. Don't Miss This Opportunity! (id:60365)
308 - 4005 Kilmer Drive
Burlington, Ontario
Welcome to this charming and meticulously maintained 1-bedroom plus den, 1-bathroom condo in Burlingtons quiet and friendly Tansley community. Perfectly designed for first-time buyers, down-sizers, or anyone seeking a low-maintenance lifestyle, this home offers a functional layout with a true sense of comfort. Convenience is at your doorstepjust minutes from the Appleby GO Station, major highways, shopping, dining, and everyday essentials. Plus, Burlingtons stunning waterfront is only a short 10-minute drive away, offering the perfect escape for weekend strolls and sunsets by the lake. With an affordable price point and a location that balances tranquility with accessibility, this condo is an incredible opportunity to call home. Don't miss out! (id:60365)
2406 Buttonbush Crescent
Mississauga, Ontario
Welcome to 2406 Buttonbush Cres! This detached home is bright, beautifully maintained, and tastefully decorated throughout. The main floor offers a welcoming living room with a big bay window, a formal dining space, a cozy family room with fireplace, and an updated kitchen with warm cabinetry, Granit counter tops, coffee bar, stainless steel appliances, and plenty of prep space. Hardwood flooring runs throughout the main and upper levels, adding warmth and style to every room. Upstairs, you'll find four comfortable bedrooms including a generous primary suite and a full bath w/jacuzzi tub. The finished basement adds even more flexibility with a rec room, office, and storage. This lower level is perfect for family movie nights, a home gym, or quiet workspace. Outside, escape the city in your very own backyard retreat. With a large patio, gazebo, and lush green space, its ideal for entertaining, gardening, or simply unwinding on a sunny day. With over 2,200 sq. ft. of living space, this home combines charm and practicality in a prime Mississauga location close to shopping, schools, and transit. (id:60365)
3469 Bala Drive
Mississauga, Ontario
OPEN HOUSE SATURDAY, SEPTEMBER 20TH, 1PM TO 5PM Welcome to this beautifully updated 1,505 square foot gem in the heart of one of Mississaugas most desirable neighbourhoods. Boasting natural light in every room, this bright and airy home blends modern upgrades with functional design for families and professionals alike. From the inviting foyer with immaculately kept hardwood floors, step into the exquisite, newly updated kitchen. Featuring quartz countertops, a sleek matching backsplash, porcelain tile, and freshly painted cabinets, its as contemporary as it is practical. The open-concept layout flows into spacious dining and living areas, perfect for entertaining or relaxing in style. Enjoy upgraded lighting throughout the main floor, creating a warm ambiance day or night. Walk out to your private patio area with five-burner BBQ, an ideal setting for summer get-togethers or quiet evenings outdoors. Upstairs, find three generous bedrooms, including a primary retreat with ample closet space and ensuite. All bathrooms have updated counters, adding a touch of modern elegance. The basement offers tons of potential to be turned into a rec room or extra bedrooms. There are also plumbing rough-ins to add another bathroom. This untouched space could even potentially be turned into a rental income suite with space on the side of the house for a possible separate entrance. Upgrades: Kitchen finishes (2025), LG smart appliances (2023), new roof (2022), new Carrier A/C (2020). This move-in ready home combines comfort, convenience, and value, all in a well-kept and family-friendly community. Steps to schools for all ages, including a new French immersion Catholic elementary school under construction around the corner. It's also close to plenty of shopping, parks, transit routes, trails, and highways. This is the Churchill Meadows lifestyle you've been waiting for. Don't miss your chance to own in this sought-after pocket of Mississauga! (id:60365)

