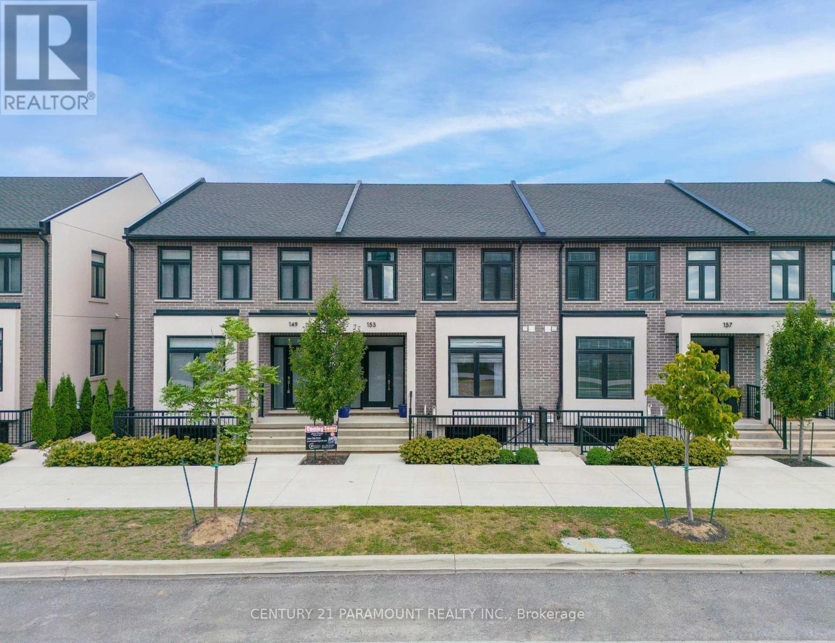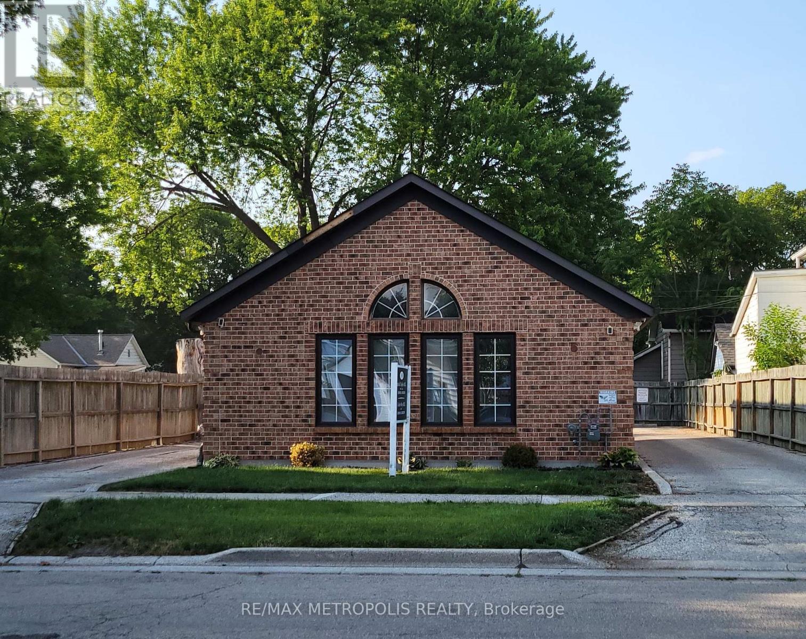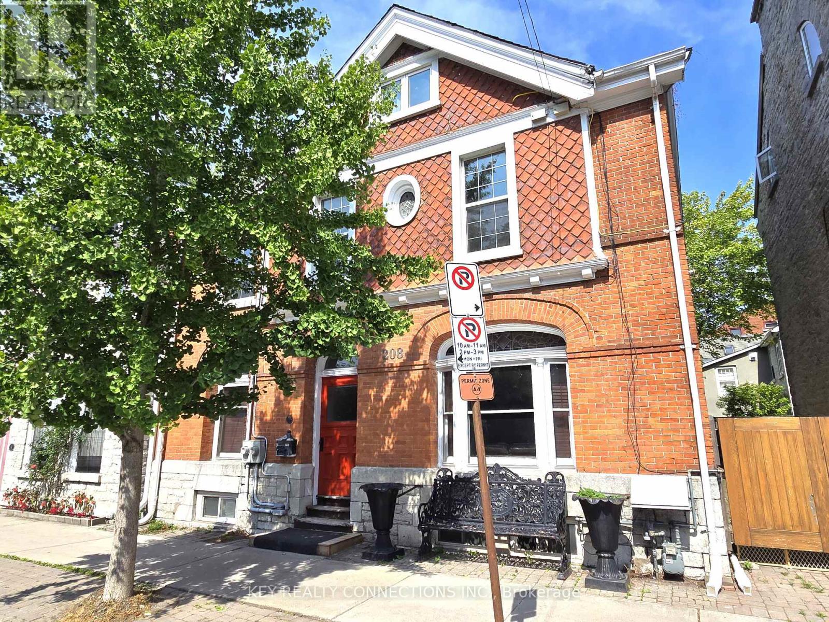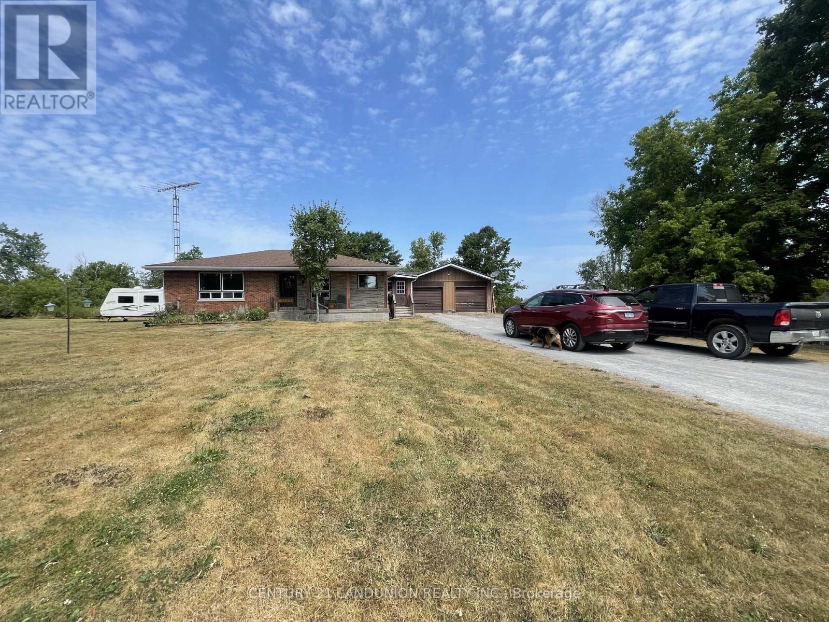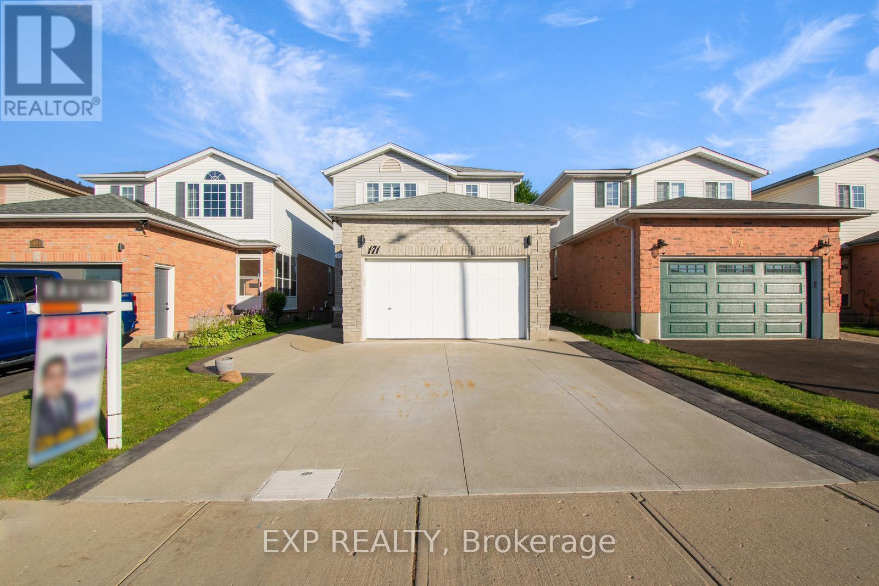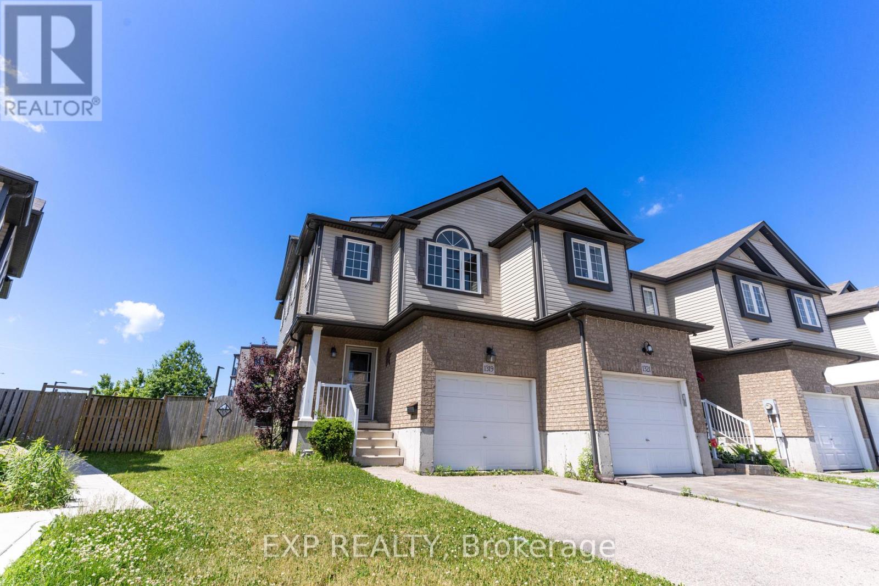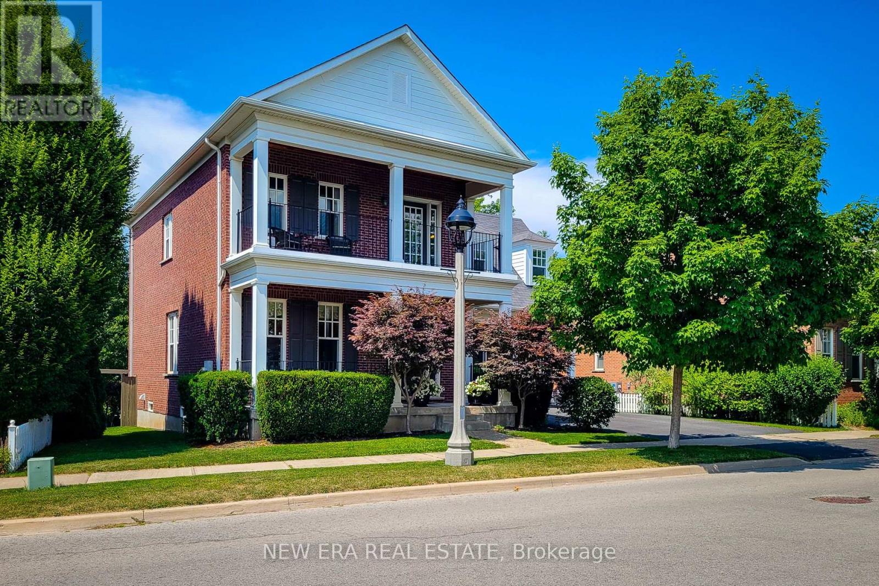153 Summersides Boulevard
Pelham, Ontario
Come and see this unique Freehold Townhouse in a Prime Fonthill location. Built in 2021 with 3 bedrooms, 3 washrooms, and separate additional unfinished basement with entrances at both the front and the back of the unit, waiting for your design, for potential rental income or in-law suite. Only steps to Meridien Arena, 4 mins from Highway 406, close to library, golf course, shopping, community center, gym, dining, Starbucks, Tim Hortons, restaurants, in a safe and friendly community. Combined large living and dining room with walkout to deck. Stylish kitchen with pantry and storage organizers, quartz countertops & stainless steel appliances , over the range stainless steel microwave.No carpets, solid wood stairs, window blinds. Large 2-piece bathroom on the main floor for your convenience.On the second floor primary bedroom is located in the rear with a walk-in closet and a 3-piece ensuite bathroom. Laundry room on the second floor has additional space for storage. Private Single detached garage, located at the rear of the property, plus one additional surface parking. Fully fenced private yard connects the house and the garage. In the basement, separate mechanical room, already framed out, bathroom plumbing roughed in, plus space to add an additional kitchen. Multiple entrances to the basement, at the front, and from the back into the private backyard. This is an amazing feature for a buyer looking for rental income or space for additional family members.Smart locks on both front and back doors.Must see this property, you will not regret your purchase, it feels like a semi-detached home, and dont forget, for additional entertainment, Niagara falls is 15 Mins away.The house has 9 foot ceiling downstairs and 8ft ceiling on the upstairs. Book your appointment, come and see. (id:60365)
9 - 61 Lake Street
Grimsby, Ontario
Experience the height of luxury living in this stunning bungalow located within an exclusive private enclave at 9-61 Lake Street, Grimsby. Expertly crafted with high-end finishes and meticulous attention to detail, designed to impress both in location and quality! The striking brick and stone façade is complemented by professionally landscaped gardens. Step through the dramatic 20-ft vaulted entry into a spacious great room featuring an Enviro gas fireplace framed by a twisted juniper mantle and 10-foot coffered ceilings. The gourmet chefs kitchen boasts top-of-the-line built-in Wolf range, wall ovens, a Sub-Zero stainless steel refrigerator, custom cabinetry, a breakfast bar, a Kohler 30-inch farmhouse sink, and soapstone countertops. Adjacent to this space is a large dining area, leading to the all-season sunroom, featuring extra-high 12-ft sliding doors- leading to an expansive deck, cedar pergola, perennial gardens, and a screened conservatory ideal for outdoor entertaining. Retreat to the primary suite, a private sanctuary featuring a bespoke, reclaimed barn door, a walk-in closet, and a spa-inspired en-suite with a double vanity, quartz countertops, and a 6-foot freestanding soaker tub. The main-floor guest bedroom offers picturesque views of the gardens, main bath access that include a floor-to-ceiling glass shower, Italian Rohl faucets, a shower-head system, and heated floors, designed to enhance daily comfort. The main level has a dedicated laundry area with a Miele washer and dryer. The finished basement provides a cozy gas fireplace with birch logs, additional bedroom space, and a stylish 2-piece bath. Notable upgrades include a Vassa metal roof, an upgraded irrigation system, a 16 kW backup generator, wide-plank European white oak hardwood flooring, elegant crown mouldings, and more- merging style, functionality, and sophistication in every detail. (id:60365)
140 Cameron Street
Sarnia, Ontario
INCREDIBLE INVESTMENT OPPORTUNITY OR PERFECT FOR A COMMERCIAL OWNER OCCUPIED TENANT TO OWN A PRISTINE, 2,400 SQ FT OF FINISHED SPACE, 1 STOREY COMMERCIAL, PREVIOUS MEDICAL BUILDING WITH CLOSE PROXIMITY TO BLUEWATER HEALTH HOSPITAL & CENTRAL SARNIA AMENITIES. ON-SITE PAVED PARKING IN BACK OF BUILDING, WITH 2 SEPARATE GRADE ENTRANCES AT SIDE & BACK FOR EASY ACCESS FOR PATIENTS OR CLIENTELE. PERFECT SET UP WITH A WAITING ROOM, 2 MAIN OFFICES HAVE VAULTED CEILINGS WITH LARGE SKYLIGHT, BRINGING IN NATURAL SUNLIGHT THROUGHOUT. THERE IS A SPACIOUS RECEPTION AREA & TREATMENT ROOMS ARE WELL APPOINTED. THE ONE 2 PC WASHROOM IS HANDICAP ACCESSIBLE, MAKING PATIENTS ACCESSIBILITY VERY FUNCTIONAL. THE BUILDING IS EQUIPPED WITH A SECURITY SYSTEM & FIBRE OPTIC. POTENTIAL TO ADD ADDITIONAL TENANT(S) FOR ADDED INCOME IN THE LOWER LEVEL ALREADY EQUIPPED WITH ANOTHER 2 PC. WASHROOM & SPACIOUS SEPARATE ROOM LAYOUT. THIS METICULOUSLY MAINTAINED BRICK STRUCTURE HAS GREAT CURB APPEAL & HAS MANY POSSIBILITIES WITH (GC-1) GENERAL COMMERCIAL ZONING. HOT WATER TANK IS ELECTRIC & OWNED (2021), & HI-EFFICIENCY FURNACE BY RELIANCE (RENTAL). (id:60365)
162 - 1960 Dalmagarry Road
London North, Ontario
Welcome to 1960 Dalmagarry Road, Unit 162 a stylish 3-bedroom, 3.5-bathroom townhouse in sought-after North London, ideally located beside Walmart and just a short walk to shopping plazas, restaurants, and banks! This beautifully designed home features an open-concept second floor with a bright living room, elegant dining area, and a modern kitchen with quartz countertops, a large island, and stainless steel appliances. The upper level offers a spacious primary bedroom with ensuite, two additional bedrooms, and another full bathroom. Complete with a 1-car garage and 1 driveway parking, this home blends comfort, convenience, and location book your private tour today! (id:60365)
75 Melrose Avenue S
Hamilton, Ontario
Absolutely Stunning Home. Just Move in and Enjoy. Walking distance to Shopping District, Trendy Restaurants, Coffee Shops, Gage Park, Schools and Recreation Centre. This home has been lovingly cared for and is awaiting its New Family to Enjoy. High Ceilings on Main floor, beautiful hardwood throughout. All major updates have been done including windows, floors, kitchen, bathrooms, electrical (ESA certified), plumbing (2010). Furnace and On Demand water heater 2023, Concrete Driveway 2020. Separate Entrance to Basement. Spacious two car garage. Plenty of Parking. Easy Highway access and great for Transit and Commuting. (id:60365)
208 King Street E
Kingston, Ontario
Welcome to 208 King St E., Kingston*Stunning heritage home located just minutes from Queen's University, hospital, parks, library & transit*Freshly painted and updated*As you enter the grand foyer on the right, there is a huge welcoming living room with pocket doors, built-in book shelves, & gas fireplace*On the left you find the main floor office with a window and gas fireplace along with the 1st staircase to the 2nd floor, followed by a spacious dining room offering double doors, built-in storage, window, an updated 3pc bathroom, 2nd staircase to the 2nd floor, main floor primary bedroom offering a skylight, window & 3pc bathroom, the 1st kitchen with stainless steel appliances, pot lights & lots of storage, and an exit to the private, spacious backyard*On the 2nd floor you will find a sitting area, the bright primary bedroom with a fireplace, built-in book shelves, and windows*Plus 3 well appointed bedrooms, 2 x 3pc bathrooms, & 2nd kitchen*The 3rd floor self-contained apartment offers a bright open concept kitchen, breakfast area, living room, bedroom with a walk-in closet, 3pc bathroom, gas fireplace, fridge, stove, built-in dishwasher, washer, dryer, separate heating/cooling system*Walk-out to a huge deck with stairs leading the backyard*The basement consist of the open concept laundry room, 3pc bathroom, and utility room*This is an excellent property to add to your investment portfolio with an opportunity to rent out the entire home, or live in the upper apartment and rent out the rest of the home* (id:60365)
1319 Palestine Road E
Kawartha Lakes, Ontario
An Rare Opportunity To Own A Fabulous Country Home. Located 15 Minutes From Lindsay, Fenelon Falls, And Beaverton. Close To Balsam Lake, The Beach, And Boat Launch. The Property Nestled On Approximately One Acre Of Land Just South Of Kirkfield! The Property Includes 200 AMP Panel, Over Sized Double Garage Linked To The House With Closed Pathway For Extra Indoor Space. Hot Water Tank Owned. (id:60365)
171 Resurrection Drive
Kitchener, Ontario
Welcome to 171 Resurrection Drive, Kitchener a beautifully upgraded, move-in ready home backing onto tranquil greenspace with a fully finished walk-out basement and approximately $100,000 in upgrades completed over the past four years. This impressive property boasts exceptional curb appeal with an extended concrete driveway (2021), elegant concrete side path with circular seating and IP65 lighting (2024), and a fully fenced yard with concrete stairs for easy backyard access. Step inside to discover rich finishes like new laminate flooring (2021), a newly added 2nd upper-floor bathroom (2021), and a fully renovated ensuite with the primary bedroom (2024). The main level welcomes you with formal living and dining spaces featuring accent walls (2024) and pot lights (2021), while the tiled kitchen opens to a large deck overlooking serene greeneryperfect for entertaining or unwinding. Upstairs offers generously sized bedrooms, a dedicated prayer room (2021), and convenient second-floor laundry. The walk-out basement includes a bright rec room, a bedroom, two offices, a gas fireplace, and a 3-piece bathideal for extended family or work-from-home needs. Additional upgrades include carpet on stairs (2024), new HVAC with heat pump (2023), a tankless water heater (2025, rented), new kitchen appliances (2022), water softener and RO system (2023), and both interior and exterior pot lights (2021). Located steps from parks, trails, shopping, and minutes to Ira Needles Blvd, this home blends comfort, functionality, and prime location in one outstanding package. (id:60365)
1319 Countrystone Drive
Kitchener, Ontario
Welcome to 1319 COUNTRYSTONE DRIVE a beautifully maintained FREEHOLD 2-storey SEMI-DETACHED home nestled in one of Kitchener most desirable, family-friendly neighbourhoods! With 3 BEDROOMS, 3 BATHROOMS, and a FULLY FINISHED BASEMENT, this MOVE-IN READY gem offers comfort, space, and modern convenience in a prime location. Step into a bright and OPEN-CONCEPT MAIN FLOOR featuring ELEGANTFLOORING, a spacious LIVING AREA, and an Open concept KITCHEN complete with Elegant Black APPLIANCES, ample cabinetry, and sleek counter tops perfect for everyday cooking in style. Sliding doors lead to a FULLY FENCED BACKYARD, ideal for kids, pets, and summer BBQs. Upstairs, the SUNLIT PRIMARY BEDROOM boasts a large SEPARATE CLOSET , while the two additional bedrooms offer great versatility for a growing family, guests, or a home office along with a 4pc Bathroom. The FINISHED BASEMENT provides even more living space, with a SPACIOUS REC ROOM, ADDITIONAL 4 pc BATHROOM, and IN-HOME LAUNDRY perfect for movie nights, a playroom, gym, or guest suite. Additional highlights include PARKING FOR MULTIPLE VEHICLES, great curb appeal, and a QUIET, FAMILY-ORIENTED STREET just minutes from THE BOARDWALK, public transit, TOP-RATED SCHOOLS, COSTCO, universities, dining, highways, and more. THIS IS A RARE OPPORTUNITY town a turnkey home in one of Kitchener most convenient locations. Don't miss your chance BOOK YOUR SHOWING TODAY! (id:60365)
16 Brock Street
Niagara-On-The-Lake, Ontario
This modern, yet traditionally elegant brick home in The Village, an exclusive architecturally designed and protected neighborhood of Old Town Niagara-on-the-Lake defines both comfort & style. Approx. 3000 sq ft of finished living space. A gracious veranda opens to natural light-filled home w/10 ft ceilings, crown molding, oak floors & stunning views of greenery; formal living & dining, modern chefs kitchen w/travertine floor & centre island, large family rm w/gas fireplace & walkout to a spacious deck, private backyard with mature gardens, and irrigation system. 2 pc bath & laundry rm w/access to 2 car garage complete this level. 2nd fl boasts 9 ft ceilings, huge loft space w/walkout to upper veranda, stunning large primary bedroom w/gorgeous 5pc ensuite & wi closet, 2more bedrooms & 4pc bath. Lower level includes a large office, bright spacious 2nd family rm (or 4th bed), & storage rms. Steps to shops, restaurants, wineries, medical and Community Centre, minutes from Queen St, theatres, golf, tennis, bike & walking trails. Community+privacy, town+country - this home offers everything that makes NOTL such a special place to live! **EXTRAS: Tankless On-Demand Hot Water Heater. Rough-in bathroom in basement. Exterior is also Hardie Board.Irrigation system. Automatic garage door opener. Security system. (id:60365)
647 Park Road
Stone Mills, Ontario
Gently carved out of the wild 2.5 acres, this unique property features a 1200+ sq ft gorgeous open concept home, 2 unique rental/guest accommodations, & a stunning RV site. Meticulously designed & crafted to create something truly special, this property highlights the beautiful surrounding environment. Situated for maximum privacy & southern exposure, light bathes the interior for passive solar gain. 10' patio drs on either side of the main living space & vaulted ceiling make it feel like you're living outdoors! Featuring modern luxurious touches like a spa bath, walk in closet, heated concrete floors & heat pump ensures year-round climate control and energy efficiency. Thoughtful landscaping brings nature. right up to the house all year. While designed for the ultimate experience of 2, a spacious office area could easily be converted to another bdrm. An attached 2 car garage could easily be revamped for an additional bdrm while maintaining space for storage & parking. Surrounded by over 350 acres of wilderness, the property features multiple outdoor spaces: a private deck, fire pit, pizza oven and raised veggie garden. Adding to the property's appeal are 2 separate guest accommodations, carefully designed & decorated. Both are nestled in the forest for total privacy & beautifully appointed for an instant turn key business opportunity. Booked year round thru AIR BNB, they provide significant income. Pls see details at 2uniquestays.ca. Located directly across the road from Centennial Park on Varty Lake, you have easy access to swimming & boating in the summer, skating & ice fishing in the winter. The beautifully landscaped spot for the RV has its own driveway in a private setting with mature gardens and deck . The peaceful ambiance & one-of-a-kind design elements set this home apart from typical offerings. Quality construction & thoughtful design speak to the owner's dedication to create something extraordinary. Don't miss this rare opportunity! (id:60365)
E - 150 Rochefort Street
Kitchener, Ontario
Welcome to 150 Rochefort Street Unit #E, Kitchener a stylish and modern 2-storey stacked townhouse in the vibrant Huron Gardens community! This bright and beautifully designed 2-bedroom, 2.5-bathroom home features an open-concept main floor with upgraded laminate and ceramic flooring, a spacious kitchen with a working island, and a cozy living/dining area that opens to your private balcony. Upstairs, you'll find two generously sized bedrooms, including a primary suite with walk-in closet and private ensuite, plus the convenience of in-suite laundry. Enjoy contemporary finishes, a stainless steel appliance package, water softener rough-in, and an ultra-low condo fee. Perfectly located near schools, shopping, parks, trails, and just minutes from the expressway and Highway 401this is low-maintenance, stylish living at its best! (id:60365)

