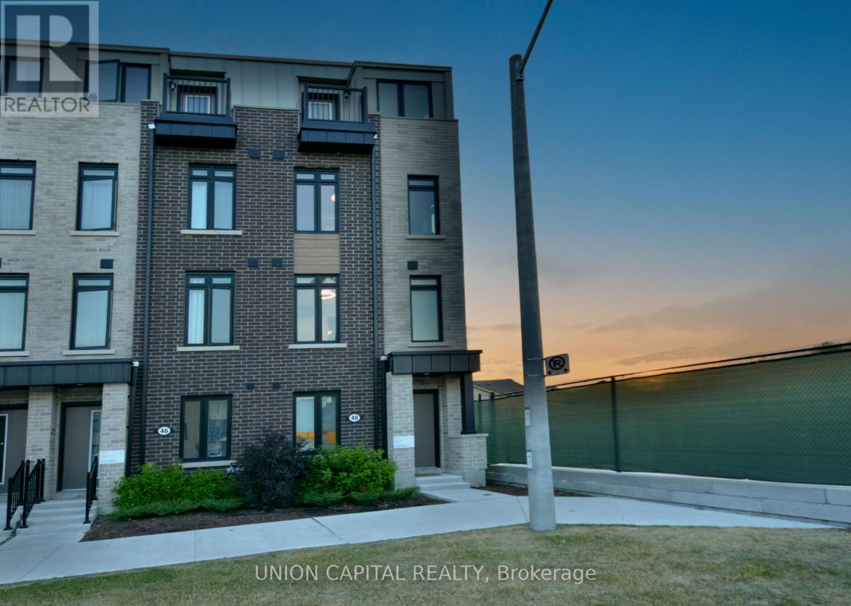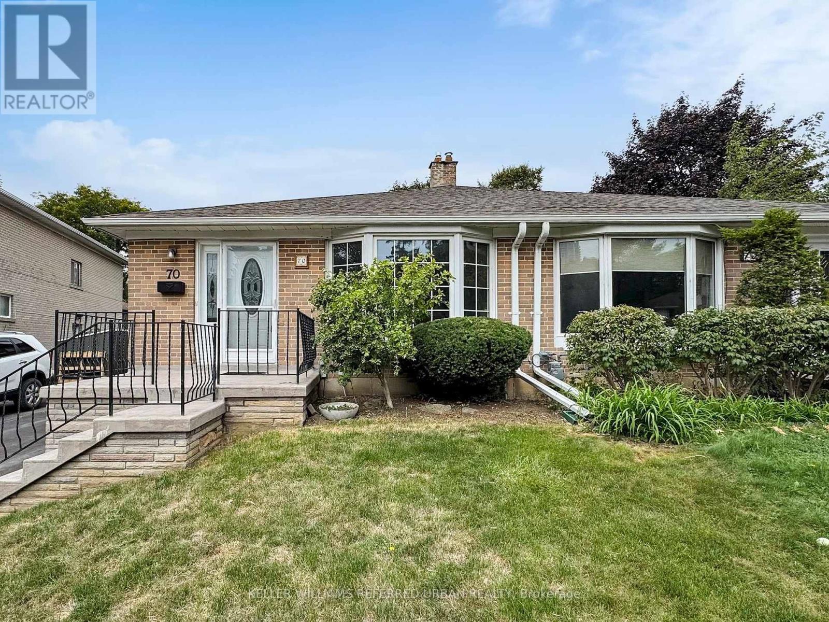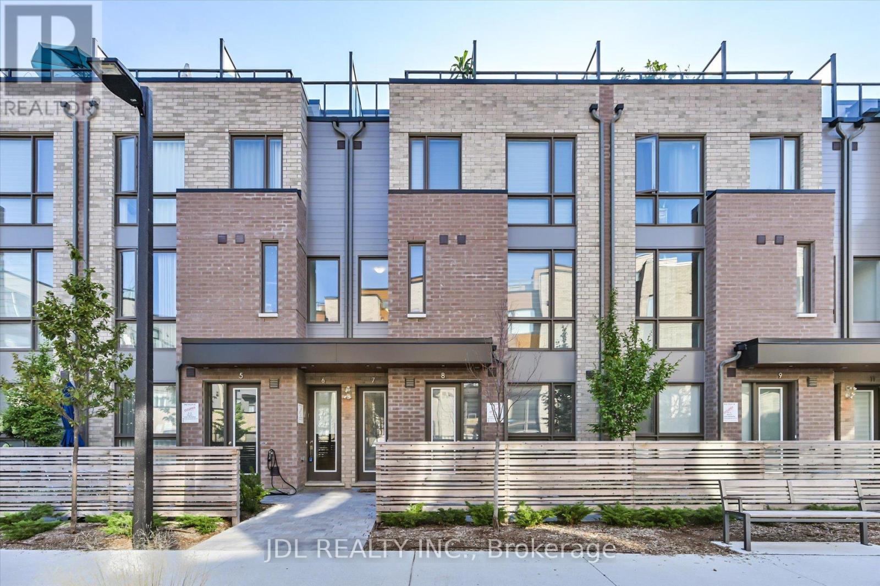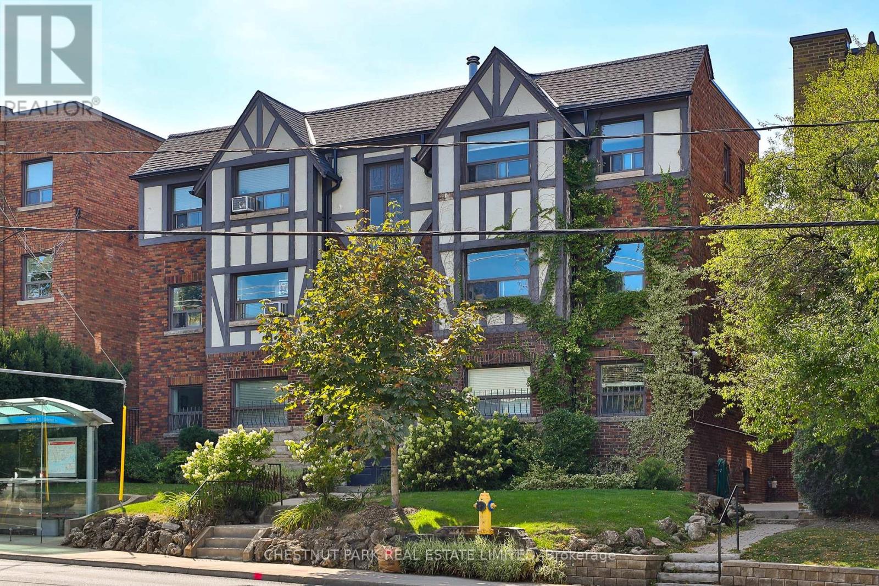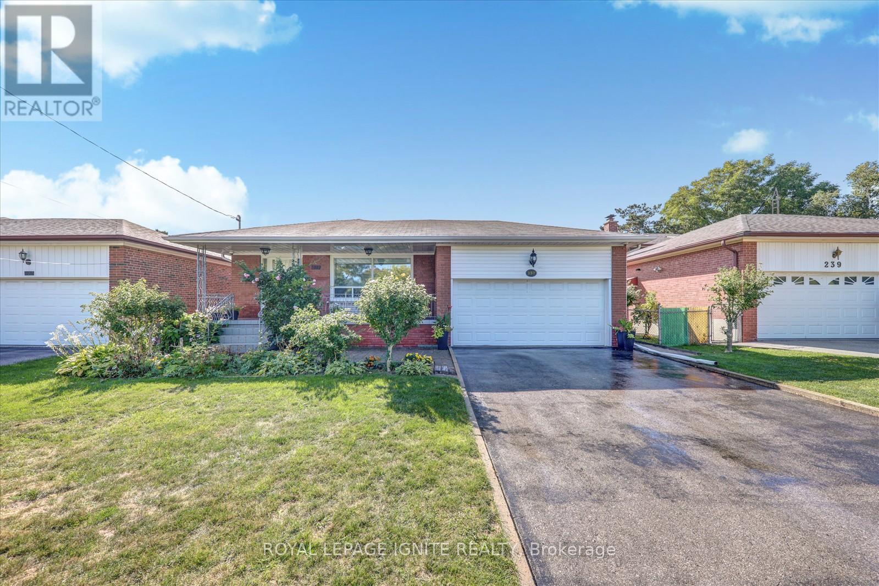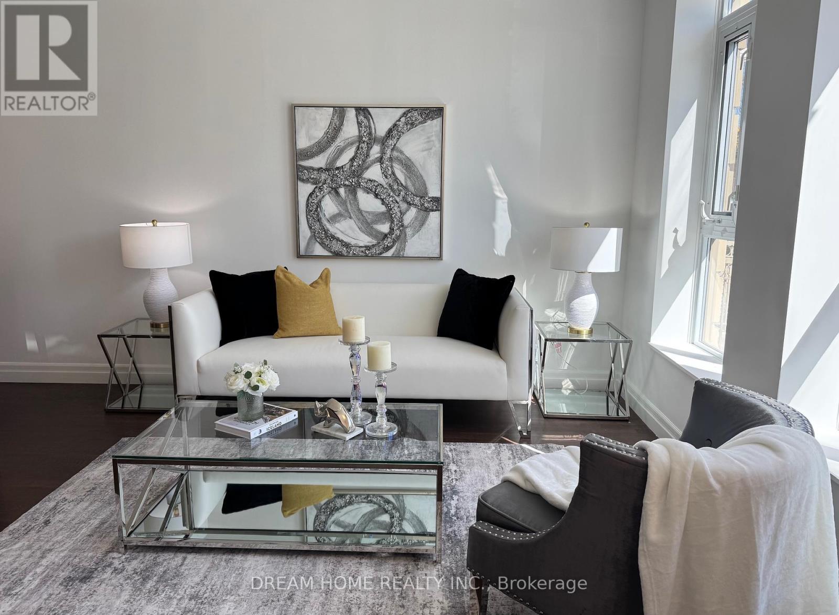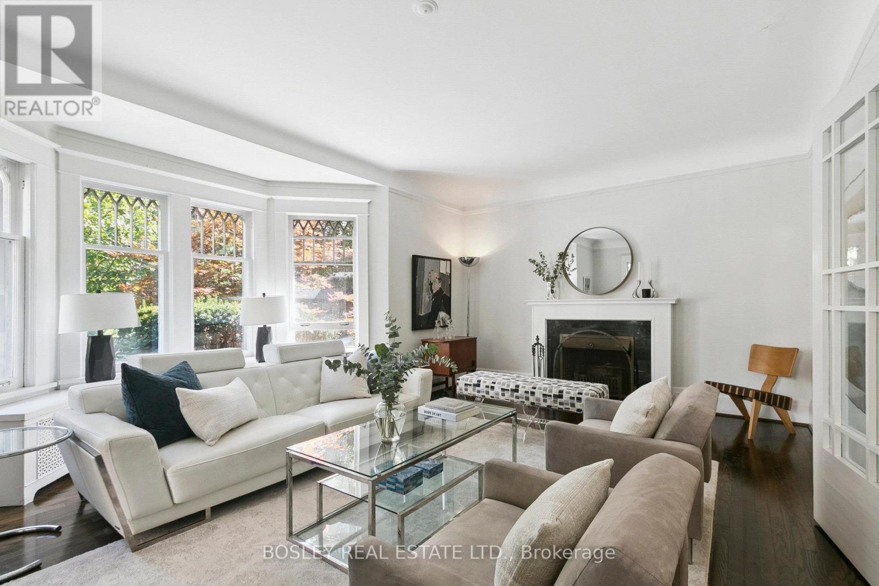48 Case Ootes Drive
Toronto, Ontario
Welcome to Bartley Towns. This beautiful end-unit townhouse is perfectly positioned by the soon-to-be upgraded Bartley Park. This family-friendly home is bathed in natural light that accentuates its 9-foot smooth ceilings. Upon entry, a versatile den with a large window and a full ensuite washroom provides the ideal setup for a home office. The interior boasts a sleek modern kitchen with quartz countertops, extended cabinetry, and premium finishes throughout. Enjoy exceptional outdoor living with expansive southwest-facing terraces offering captivating views of the downtown skyline. A private 14-foot-tall ground-floor garage offers ample space and is perfectly suited for a car lift or to build your own storage mezzanine. Just steps from the Eglinton Crosstown LRT and a walking minutes to Eglinton Square Shopping Centre, Walmart, Costco, Movie Theatre and the coming Golden Mile Shopping District and Park. (id:60365)
6 Macnaughton Road
Toronto, Ontario
Welcome to Leaside living at its finest.This custom-built detached home offers a rare combination of modern design and thoughtful functionality in one of Torontos most coveted neighbourhoods. Just steps from the vibrant shops, cafés, and restaurants of Bayview Avenue, you'll enjoy the perfect balance of community charm and urban convenience.Inside, soaring ceilings and expansive windows create a light-filled atmosphere that highlights the homes meticulous craftsmanship. The chef-inspired premium Bulthaup kitchen is sleek and has ample counter space and storage. Integrated Miele appliances, and a dedicated coffee bar with hidden storage perfect for both everyday living and entertaining.The spacious primary retreat is a true sanctuary, complete with a generous walk-in closet and a spa-like ensuite with heated floors and designer finishes. Additional bedrooms offer flexibility for family or guests, while a finished lower level provides bonus living space.Every detail has been designed with comfort in mind, from in-floor heating to sleek modern bathrooms, making this home as functional as it is beautiful. (id:60365)
52 Elmsthorpe Avenue
Toronto, Ontario
Striking Contemporary Elegance In Prestigious Chaplin Estates Offering Inspired Living. A Dramatic Entry With Sleek Millwork And Designer Lighting Sets The Tone, Leading Into Sunlit Interiors With Soaring Ceilings, Skylights, And Panoramic Wall-To-Wall Windows. The Chefs Kitchen Features A Waterfall Island and Breakfast Counter Complete w/ Wolf & Miele Appliances, Seamlessly Connected To The Dining And Family Rooms With A Modern Gas Fireplace Perfect For Entertaining. The Primary Suite Overlooks The Landscaped Backyard, Complete With A Spa-Like 5-Piece Ensuite And Walk-In Closet. The Lower Level Offers A Walk-Out, Wet Bar, Recreation Room, And Flexible Bedroom/Office Ideal As A Nanny Or Guest Suite. Step Outside To A Private Backyard Sanctuary With A Saltwater Pool And Custom Waterfall. Additional Highlights Include A Heated Driveway, Integrated Home Automation, And Close Proximity To Top Private Schools, Summerhill Market, Shops, And TTC/LRT On Eglinton. (id:60365)
35 Cobden Street
Toronto, Ontario
Incredible opportunity on a rare 50 x 150 ft lot in prime Willowdale! Set on a quiet, tree-lined street, this cherished 3+1 bedroom side-split has been lovingly maintained by the same family for decades. Cathedral ceilings and a wall of windows bring in natural light to the main living space overlooking your large sun-soaked east-facing backyard, complete with mature apple and pear trees. The bright eat-in kitchen features quality appliances, ample storage, and a cozy breakfast nook. Upstairs boasts three spacious bedrooms and a renovated 4-piece bath with jet soaker tub. The lower level includes a walk-out den, 3-piece bath, and office, while the basement offers a large open rec room, high ceilings, and great storage. The backyard is the real showstopper, private, secluded and full of potential. Whether you envision a pool, garden oasis, or an outdoor entertaining paradise, this expansive lot offers endless possibilities. Top schools, parks, transit, and top dining nearby. Close to Churchill PS, Willowdale MS, and Northview Heights SS. A short 20 minute walk to Yonge street. This home offers move-in, renovate, or build-new potential in one of North Yorks most sought-after pockets. (id:60365)
10 Weybourne Crescent
Toronto, Ontario
Welcome to 10 Weybourne Crescent, an exquisitely renovated 3-bedroom executive home offering an expansive 4,150 sq ft of above-grade living space, plus an additional 1,955 sq ft on the lower level. This home boasts an open, spacious floor plan, with 5 bathrooms, an executive home office, and a sunroom that fills the home with natural light. A custom wine cellar is perfect for enthusiasts. The 2-car garage and parking for 4 additional vehicles provide ample space for family and guests. The home also features a convenient elevator, ideal for downsizers or multi-generational families looking for easy access to all levels. Situated in a highly desirable location, this property is just steps to Alexander Muir Park and within walking distance to Yonge Street, offering a wide selection of shops, restaurants, and the subway. With quick access to the 401 and proximity to top-tier schools such as Havergal, St. Clement's, Crescent, and Lawrence Park, this location is ideal for families. With its gorgeous street appeal, high-end finishes, and unbeatable location, 10 Weybourne Crescent is the perfect blend of luxury, comfort, and convenience. Upgrades: New roof, new A/C. (id:60365)
70 Crossbow Crescent
Toronto, Ontario
Welcome to this spacious 4-bedroom backsplit home in the highly sought-after Pleasant View community. This wonderful property offers a full-size living and dining room, a bright kitchen with a breakfast area overlooking the family room, plus a full family room perfect for gatherings. With 3 bedrooms located on the upper level and 1 bedroom conveniently situated on the ground floor, this layout provides both comfort and flexibility for todays families. Ideally located just minutes to TTC transit, Fairview Mall subway, shopping, and easy access to Highways 401, 404, and the Don Valley Parkway for a quick commute to downtown Toronto. Surrounded by top-rated schools including Brian Public School, Pleasant View Middle School, and Sir John A. Macdonald Collegiate, as well as excellent French Immersion programs throughout the area. This home truly has it all and is ready to welcome its next family don't miss this opportunity! (id:60365)
7 - 88 Turtle Island Road
Toronto, Ontario
Discover elevated urban living in the heart of North Toronto with this beautifully designed 3-bedroom modern townhome, just steps from the iconic Yorkdale Shopping Centre. Featuring a sleek open-concept layout, soaring ceilings, a contemporary kitchen, spacious bedrooms, direct garage access, a private second-floor balcony, and a stunning rooftop terrace perfect for quiet moments or stylish entertaining. Surrounded by top-tier schools, lush green spaces, and upscale amenities, with seamless access to TTC, GO Transit, the upcoming LRT, and Highways 400, 401, and 407, this home blends modern elegance with unmatched connectivity. A true reflection of refined living in one of Torontos most desirable neighbourhoods! (id:60365)
5 - 1648 Bathurst Street
Toronto, Ontario
This newly renovated 687sf one-bedroom co-ownership apartment offers incredible value in one of Torontos most desirable midtown neighbourhoods. Set within a charming solid-brick 1935 brownstone walk-up, the residence features generous room proportions, high ceilings, and timeless architectural appeal. Large west-facing windows fill the space with natural light, showcasing newly refinished hardwood floors, fresh paint, upgraded lighting and more. The spacious eat-in kitchen ft. granite countertops, a new custom backsplash, full-size stainless steel appliances and room for both dining and a home office or den. The bedroom offers wall-to-wall closet storage and space for both furniture and a dedicated home office set-up - an ideal balance of comfort and functionality. The bathroom has also been recently renovated, providing a fresh, stylish retreat with updated finishes and fixtures. At an asking price of just $399,000 and monthly fees that include all utilities and property taxes, owning this home maybe surprisingly within reach; a great wealth building and lifestyle opportunity. Steps to St. Clair West and Eglinton, residents enjoy a wealth of amenities, shops, cafés, parks and restaurants. The new 'Forest Hill' LRT station (13min walk), rumoured to go online in 2026; will enhance excellent transit connections. With a bus stop directly outside the building, and being walking distance (15min) to the subway; travel is easy around the city. Drivers benefit from quick access to major routes, while enjoying private parking for 1-2 vehicles (rental) on the property. Great for cycling also & bike storage available inside the building! The surrounding residential, low-density setting creates a quiet, welcoming atmosphere rarely found this close to downtown and so affordably. Perfect for first-time buyers, down-sizers, investors or those seeking a prime mid-town pied-à-terre, this large and lovely sun-filled, stylish home combines character, convenience & unbeatable value. (id:60365)
237 Blake Avenue
Toronto, Ontario
Welcome to 237 Blake Avenue, a charming family home offering endless potential for builders, investors, developers, and end-users alike. Perfectly located in a quiet, desirable neighbourhood, yet just minutes to TTC, Finch Subway, community centres, Centre Point Mall,top-rated schools, parks, restaurants, grocery stores, pubs, cafes, and more . This well-maintained property features **3 bedrooms, 2 bathrooms, and a finished basement with a recreation room, 4th bedroom, and a separate side entrance ideal for an in-law suite, rental potential, or future basement apartment conversion. Enjoy a bright open-concept living and dining area with a large bow window that fills the space with natural light, and an eat-in kitchen perfect for casual dining or entertaining . Whether you're looking to move in or build your dream home, this property offers exceptional flexibility and value in one of North York's most sought-after pockets. (id:60365)
398 Bedford Park
Toronto, Ontario
Rare gem in Bedford Park that checks every box! This stunning 4+1 bedroom detached home blends timeless traditional charm with tasteful modern touches, creating the perfect balance of warmth, comfort, and sophistication. Set on a beautifully landscaped lot, the home greets you with exceptional curb appeal and continues to impress inside. A formal living room offers an elegant space for entertaining, while a warm, cozy family room provides the perfect spot for everyday relaxation. The spacious, open-concept dining area flows seamlessly, making hosting family and friends effortless. Step outside to a large deck that overlooks the expansive, green, and beautifully landscaped backyard an outdoor retreat ideal for gatherings and playtime. On the sunfilled second floor, you'll find generously sized bedrooms that serve as peaceful retreats for the entire family. The home also features a rare double garage an everyday luxury in this sought-after neighborhood. Located just steps from some of Toronto's most prestigious private schools, top-ranked public schools, and the Toronto Cricket Club, this home is perfectly positioned for families who value convenience, recreation and style. You'll also enjoy being within walking distance to Avenue Roads shops, restaurants, and transit making it easy to stay connected while still enjoying the quiet privacy of this desirable community. With its combination of modern elegance, family-friendly design, and unbeatable location, this Bedford Park gem is the ideal home for a growing family to create lasting memories. (id:60365)
934 Mount Pleasant Road
Toronto, Ontario
Discover a unique lifestyle that blends the comfort and privacy of a townhouse with the elegance and convenience of midtown condo living. This rare condo townhouse offers spacious layouts boasts over 2200 square feet spread 4 very well laid-out floors. Features Include a loft style master retreat with terrace, walk in closet. A private gated garage and a parking spot total 2 parking space direct access to the unit, Kitchen walk-out patio (with gas line for bbq), A large lower level with above grade windows office . Perfect located in a family-friendly community with excellent schools and nearby green spaces. Just a short walk to the top ranking public high school North Toronto Collegiate Institute and Northern Secondary. Also close to prestigious private schools UCC, Branksome Hall, Havergal College, Greenwood College, Toronto French School and Sunnybrook School. Steps from Eglinton subway and LRT line, close to cafes, restaurants, shops, Sherwood Park, everyday amenities and Sunnybrook Hospital. (id:60365)
52 Rowanwood Avenue
Toronto, Ontario
Nestled on one of Toronto's most iconic tree-lined streets, just steps away from the vibrant Yonge Street, you'll discover the exquisite 52 Rowanwood Avenue. This beautifully updated 5-bedroom family home has been cherished and meticulously maintained by the same family for 25 years, showcasing a perfect blend of character and modern amenities. The main floor is an entertainer's dream, featuring a stunningly renovated kitchen that seamlessly flows into a landscaped backyard oasis, perfect for outdoor gatherings. The brand-new butler's pantry conveniently services the oversized dining room, making hosting dinner parties a delight. After a meal, retreat to the inviting living room, where a cozy wood-burning fireplace provides warmth and ambiance. With abundant natural light and ample seating, this space is ideal for relaxing or gathering around the grand piano to create unforgettable memories. Ascend to the second floor, where you'll find a generously proportioned primary suite complete with a private two-piece bath. This level also boasts a brand-new five-piece bathroom, a guest room, and an oversized study and family room, offering versatility for work or leisure. The third floor features two additional spacious bedrooms, including one with a newly renovated ensuite, along with a convenient laundry room that provides ample storage. This home truly offers a harmonious blend of comfort, style, and functionality, making it a perfect haven for family living. The lower level features a spacious recreation area, a home gym, ample storage, and a three-piece bathroom. Step outside to the private, fully fenced west-facing backyard, where a sun-soaked deck is enhanced by seasonal tree canopies and integrated stonework, creating a serene outdoor retreat (id:60365)

