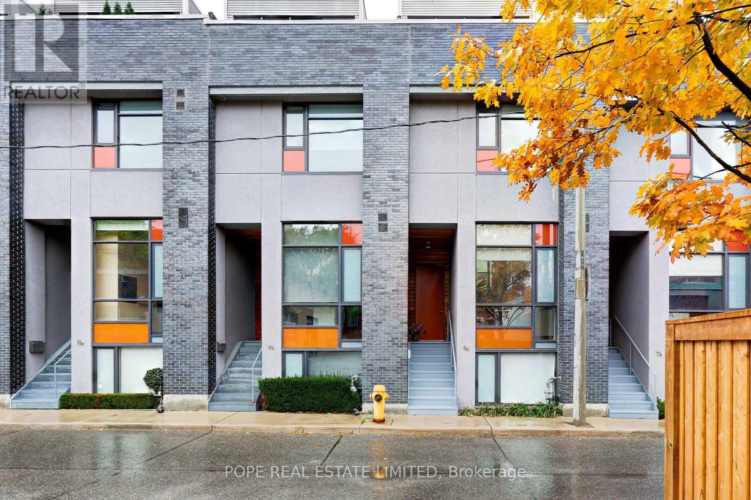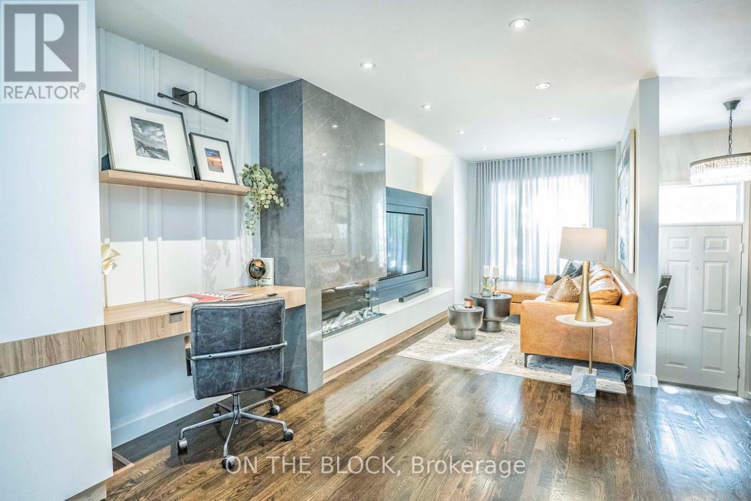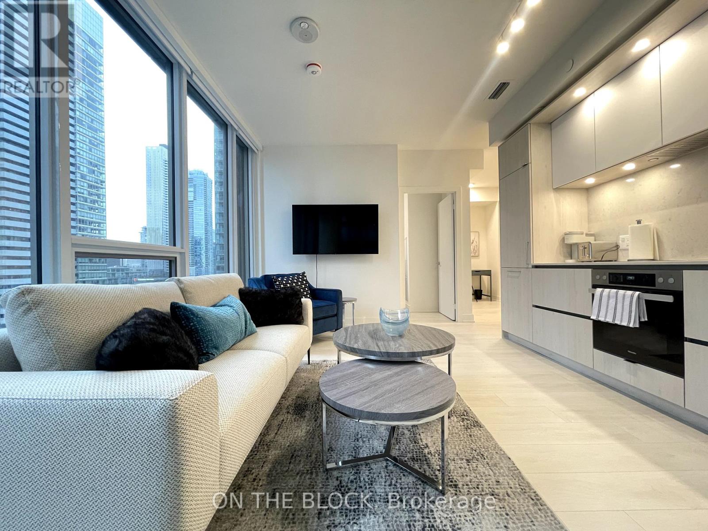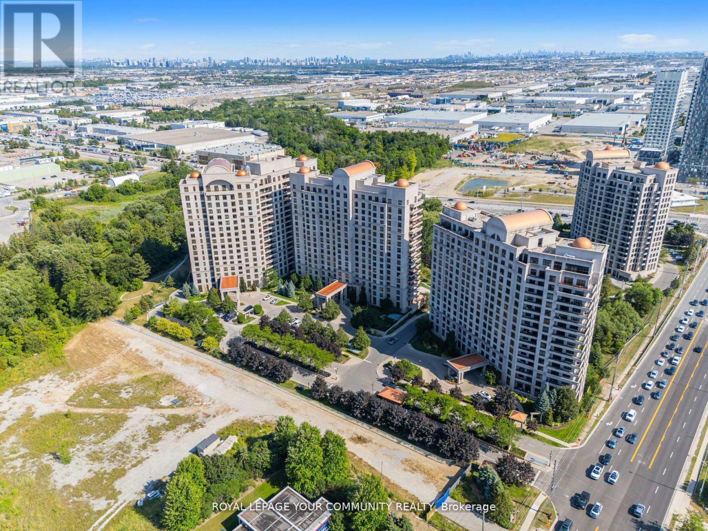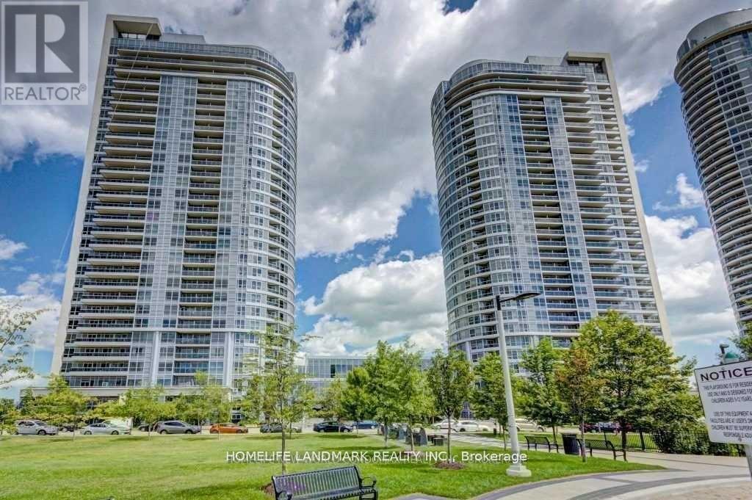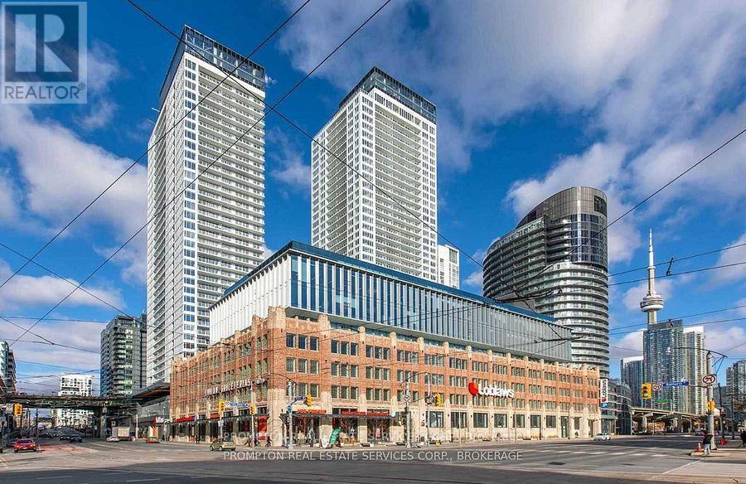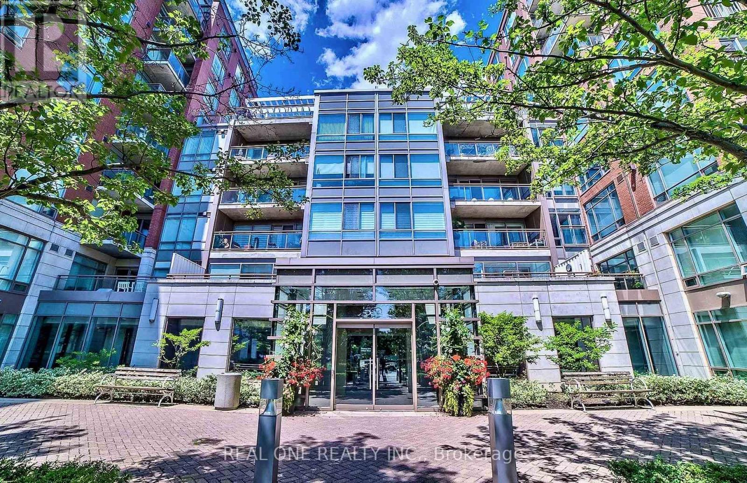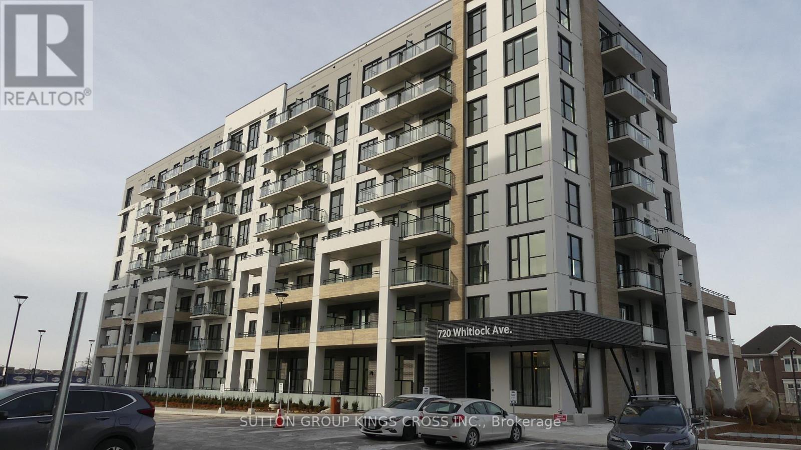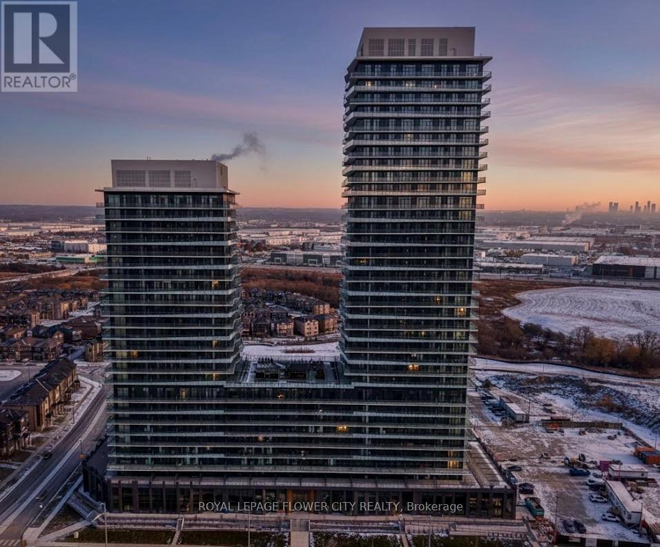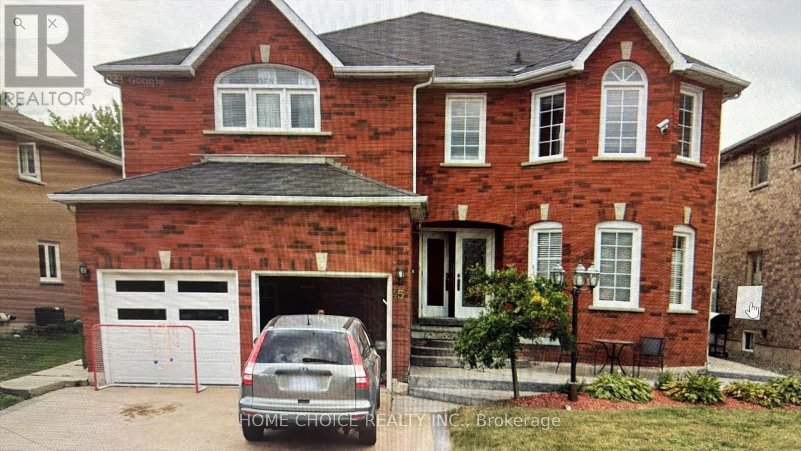9a Gilead Place
Toronto, Ontario
Welcome to this modern townhome forming part of a muse of 8 unique urban homes prominently featured on a quiet lane on the lower East side of Toronto. Gilead Place is a discreet lane stretching between King Street East & Eastern Avenue in the historic Corktown neighborhood. This home has been thoughtfully & artfully conceived to showcase a split level open concept design complete with high ceilings, large windows filling the home with natural light and a staircase reflecting the sites former industrial past - an open riser steel staircase complete with perforated steel panels & tiled stair treads mimicking cold pressed steel. The main floor features a living room & dining room complete with soaring 13 ft ceilings & hardwood floors. There is a large modern kitchen complete with 10 ft ceilings,12 x 24 porcelain tile flooring, built-in appliances, gas cooking, quartz countertop & a tiled backsplash. The second floor showcases 2 bedrooms, 2 full baths, hardwood floors and 9 ft & 10 ft ceilings. The third floor showcases a den perfectly serving as additional sitting room or home office complete with 9 ft ceilings, hardwood floors and a walkout to a private rooftop terrace. The rooftop perched over the neighborhood showcases 2 levels, a green roof, wood decking & a natural gas BBQ connection. The lower level features a door leading to a private garage and another bedroom/den equipped with a projector projector screen, hardwood floors, a 2 piece bath and the laundry area. The oversized built-in garage will accommodate most vehicles and features additional storage for bikes, garbage and recycling. Minutes away are the shops and restaurants of Corktown, Canary & Distillery Districts & Corktown Commons - 18 acre park. Nearby are the Don River Park, Ookwemin Minising (formerly Villier's Island), recently completed Biidaasige Park (40 acre park in the former dock lands), Old Town Toronto and the St Lawrence Market. (id:60365)
Room L101 - 81 Hallam Street
Toronto, Ontario
Brand new renovation laneway house 1st floor room. Fully furnished. With a private 3pcs bathroom. Share washer & dryer and kitchen/dining with 2nd floor two roommates. Located in Dovercourt Village, steps to TTC bus stop, 7 mins bus to Loblaws Supermarket, 20 mins bus to U of T. No pets. (id:60365)
49 Leslie Street
Toronto, Ontario
A FULLY FURNISHED Executive Short-Term Rental Available for Your Needs. Experience an exceptional location packed with amenities right at your doorstep. This rental is within walking distance to various grocery stores, a community centre, the Queen Street streetcar, Woodbine Beach, Lakeshore, bike paths, running trails, parks, and much more. Spanning just under 1,500 sq.ft., this property features three spacious bedrooms, including a primary suite with an ensuite bathroom and his-and-hers closets. For your convenience, laundry facilities are located on the second floor. The main level has been tastefully renovated to create your dream kitchen, dining, and living area, complete with stainless steel appliances and a walkout patio that includes a BBQ. High ceilings and abundant natural light make this space warm and inviting. All utilities and internet are included, and FREE outdoor street parking is available. (id:60365)
1312 - 35 Mercer Street
Toronto, Ontario
Introducing 35 Mercer Street., a Fully Furnished 2-bedroom + Den, 2-bathroom condominium located in the vibrant heart of Toronto's Entertainment District. This modern unit offers spacious living areas with high-end finishes throughout. The kitchen features premium Miele built-in appliances and quartz countertops, combining visual appeal with practical functionality. The residence includes two generous bedrooms, with the primary suite offering a 3-piece ensuite bathroom. Ideally situated just steps from St. Andrew TTC Subway Station and the King St W Streetcar, this location is close to the Rogers Centre, Scotiabank Arena, and TIFF Bell Lightbox, as well as trendy shops and dining options. The unit is fully furnished and ready for occupancy, complete with internet service and all utilities. (id:60365)
Ph01 - 9245 Jane Street
Vaughan, Ontario
Say Goodbye To Cutting Grass And Shovelling Snow - And Step Into A Lifestyle Of Ease, Elegance, And Elevated Living. Welcome To Penthouse One At The Prestigious Bellaria Residences, A Rarely Offered 2+1 Bedroom, 3-Bath Suite With Nearly 1,600 Sq. Ft. Of Luxurious Living Space And Two Side-By-Side Parking Spaces. Set Within A Secure, Gated Community On 20 Acres Of Private, Manicured Green Space, This Penthouse Is The Perfect Blend Of Sophistication, Comfort, And Practicality. Soaring 11-Ft Ceilings, Brand-New Flooring, And An Expansive Open-Concept Layout Create A Bright, Airy Atmosphere Ideal For Both Everyday Living And Entertaining. The Oversized Kitchen Features Full-Sized Stainless Steel Appliances, Granite Counters, And A Walk-In Pantry-Offering Storage And Functionality Rarely Found In Condo Living. The Spacious Living And Dining Areas Seamlessly Connect To A Large Balcony With Unobstructed Panoramic Views Of Vaughan. Both Bedrooms Are Generous, Easily Accommodating King-Sized Beds And Offering Exceptional Closet Space, Including A Walk-In Closet And Spa-Inspired Ensuite With Dual Sinks And A Glass Shower In The Primary Ensuite. The Sizeable Den Is Versatile-Ideal As A Home Office, Media Room, Or Nursery. Designed With Downsizers, Professionals, And Families In Mind, This Thoughtful Floor Plan Offers Space, Privacy, And Flow. Residents Enjoy Resort-Style Amenities: A Fully Equipped Gym, Library, Elegant Party Lounge, And Even Wine Cellars. Bonus: Two Premium Side-By-Side Parking Spots + Oversized Locker. Penthouse Living, Unmatched Convenience. (id:60365)
811 - 181 Village Green Square
Toronto, Ontario
Welcome to a Tridel Built Beautiful One bedroom Suite. Open concept living, large windows filled with natural light, Granite countertops, great sized bedroom and a spacious terrace with amazing unobstructed views! Centrally located At Kennedy & 401, just minutes away from HWY404/DVP with easy access To TTC/Go Station and only 30 minutes from Downtown Toronto! Great property management with very low maintenance fees! Ideal to live in or as an investment property with immense rental potential. Enjoy 24-Hours Concierge, Gym, Party Room, Billiards Room, Sauna, GameRoom, Visitor Parking and BBQ. (id:60365)
3505 - 19 Bathurst Street
Toronto, Ontario
Welcome To The Lakefront Soaring Majestically Buildings With Functional Layout 1 Bedroom Plus 43 Sq.Ft. Of Balcony. With Over 50,000 Sq. Ft. Loblaw's Flagship Supermarket. Access To 23,000 Sq. Ft. Hotel Style Amenities. Steps to Transit, Park, School, Community Centre, Shopping, Restaurants and More. Minutes Walk To The Lake. (id:60365)
105w - 500 Queens Quay W
Toronto, Ontario
Welcome to this luxury Waterfront Condo at 500 Queens Quay West, A spacious 9ft ceiling one-bed room unit with extra-large closet, Open Concept Kitchen, Stainless Steel Appliances, Granite Countertops, Floor to Ceiling windows. Starbucks And Bus stop are just At Your front Door. Steps to Loblaws supermarket, the Scotia Bank Arena, Rogers Centre, Restaurants, Shops, The Marina, Toronto Music Garden, Parks, Bike Path, waterfront trails, etc. Amenities include 24Hr Concierge Service, Visitor Parking, Gym, Library, Sauna, Steam room, Conference Room, and much more. Partially furnished, move-in ready, a true peaceful oasis in the hustle and bustle of the city and enjoy the distinctive and picturesque Toronto lakeside lifestyle! A true peaceful living place in the hustle and bustle city. One underground parking is available for extra $200/month. Lower part (ground floor) of the whole unit is for office use and available for separate lease. (id:60365)
1305 - 22 Wellesley Street
Toronto, Ontario
Live in the heart of downtown Toronto in this boutique style building with bright and spacious 1-bedroom condo just steps from Wellesley Subway Station. Welcome to urban convenience boutique style building at 22 Wellesley Street East, where downtown Toronto living is at its finest. This bright, modern condo features a functional, open-concept layout with a spacious main living area that flows seamlessly from the living room to the dining area and kitchen. Flooded with natural light from a large west-facing window, the unit offers a loft-style feel and an airy, open vibe. The kitchen provides ample counter space for cooking, meal prep, or hosting guests, while the private balcony is ideal for morning coffee or enjoying sunsets over the city skyline. Ideally located just steps from Wellesley Subway Station and Yonge Street, this home is a walker's paradise with a 99/100 Walk Score, placing cafés, restaurants, shops, and nightlife right at your doorstep. Minutes from the University of Toronto and Toronto Metropolitan University, this location is perfect for students, professionals, or anyone who thrives in the city's pulse. Offering a rare combination of location, comfort, and value, this condo is not just a place to live, it's a lifestyle. (id:60365)
103 - 720 Whitlock Avenue
Milton, Ontario
TOWERING 12FT CEILINGS & AN EXPANSIVE PRIVATE TERRACE. Discover an exceptional ground-level residence by Mattamy Homes that perfectly blends modern luxury with unrivaled outdoor space. Distinguished by its soaring interior volume and a rare, oversized private terrace exceeding 200 sq. ft., this never-before-lived-in 1-bedroom plus den suite offers a distinct loft-like atmosphere. The open-concept floor plan is anchored by a gourmet kitchen featuring quartz surfaces, integrated under-mount lighting, and premium soft-close cabinetry. Every detail has been curated for contemporary living, from the durable wide-plank flooring to the spa-inspired washroom with a sleek frameless glass enclosure. High-speed internet is fully inclusive. Beyond the suite, residents have access to a premier three-level amenity hub: a professional-grade fitness studio, collaborative co-working zones, and a social rooftop with fireside seating. Complete with smart-home integration, 24/7 security, and perfectly situated near the 401, 407, Milton GO, and local shopping. (id:60365)
724 - 15 Skyridge Drive
Brampton, Ontario
Welcome to City Pointe at 15 Skyridge Drive in Brampton's sought-after Bram East community. This brand-new762 sq. ft. 1-bedroom plus den, 2-bath suite offers a bright, open-concept design featuring 9-foot ceilings creating a warm and welcoming ambiance. Thoughtfully designed den can easily serve as a second bedroom, home office, study, or guest area. A sleek modern kitchen with built-in appliances and a contemporary backsplash smoothly connects to living and dining area, which opens onto a large private balcony. The primary bedroom features laminate flooring and a full ensuite. One underground parking space is included. Residents enjoy access to an impressive selection of building amenities, including a fully equipped fitness centre, theatre room, coffee bar, recreation and games rooms, and a stylish party room. Conveniently located just minutes from Costco, grocery stores, restaurants, cafés, places of worship, parks, walking trails, and lush green spaces. Top location offering a perfect balance of urban living and natural serenity. Quick access to Highways, public transit, and major arterial roads makes commuting to Vaughan, Woodbridge, and across the GTA smooth and convenient. (id:60365)
45 Livingston Drive W
Caledon, Ontario
Spacious Family Home Backing Onto Park in Desirable Valleywood! This generously sized home offers a prime location with direct park views. Featuring elegant staircase, pot lights throughout, and premium hardwood flooring on both main and upper levels. All bedrooms are impressively spacious, including a large primary suite with a luxurious 5-piece ensuite. Enjoy the convenience of two separate staircases leading to the basement and a dedicated main floor office-perfect for working from home. Property is being sold as is. (id:60365)

