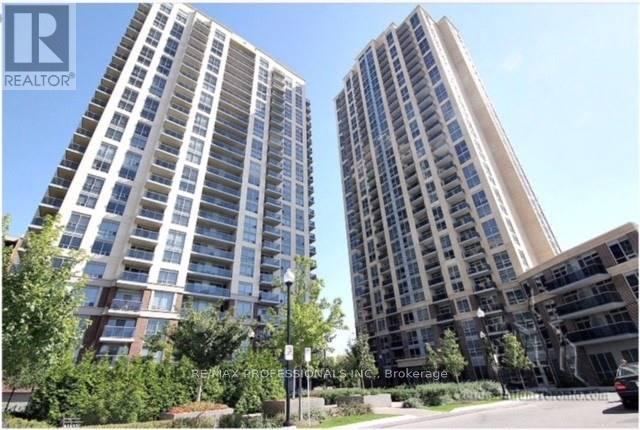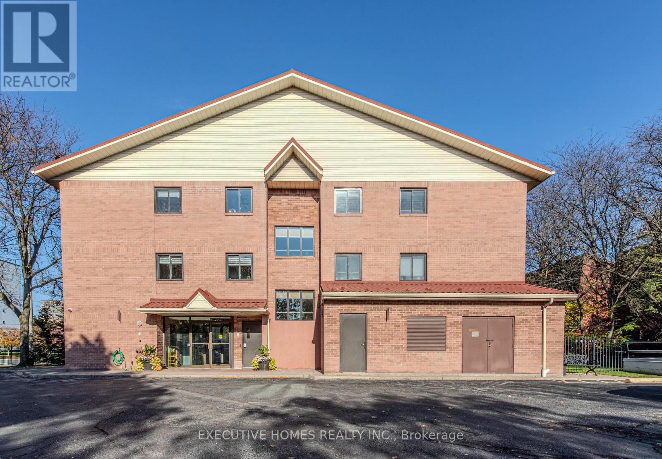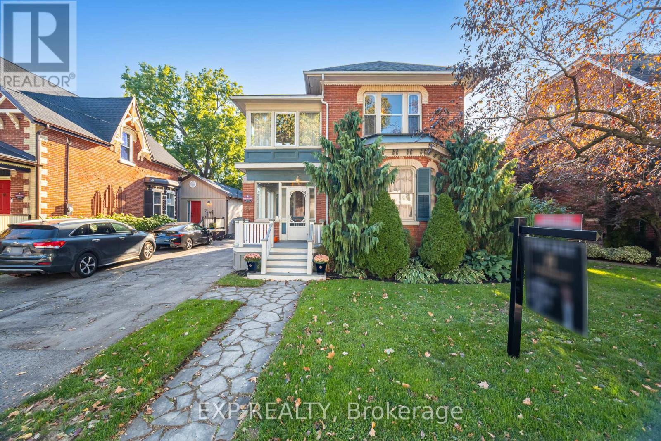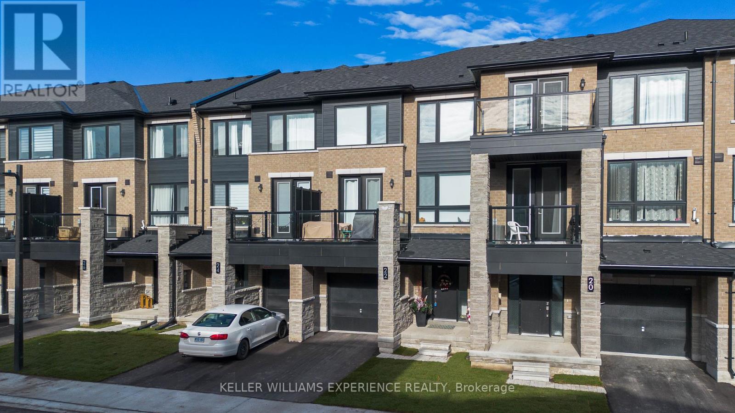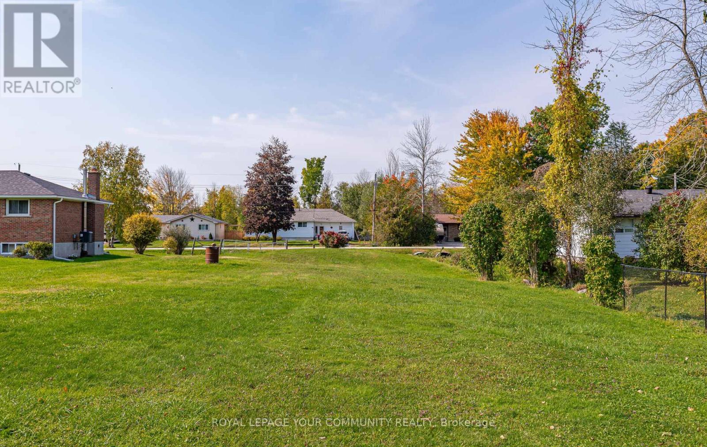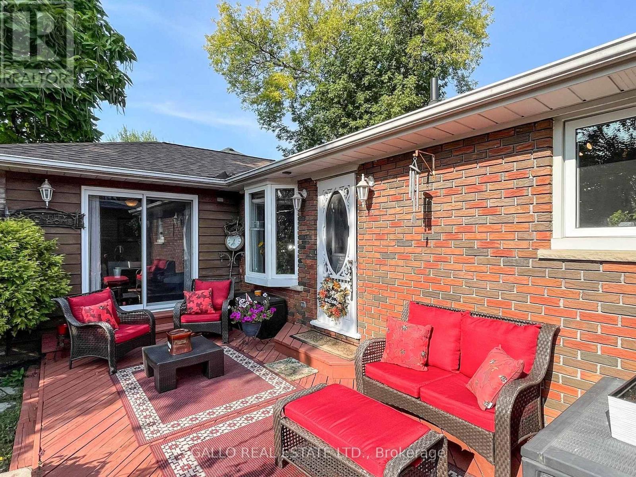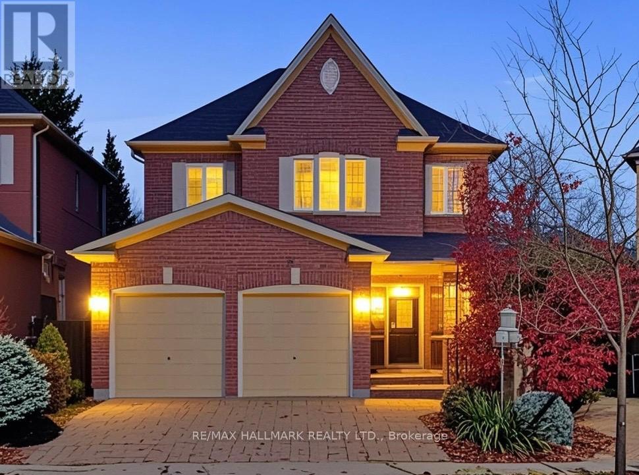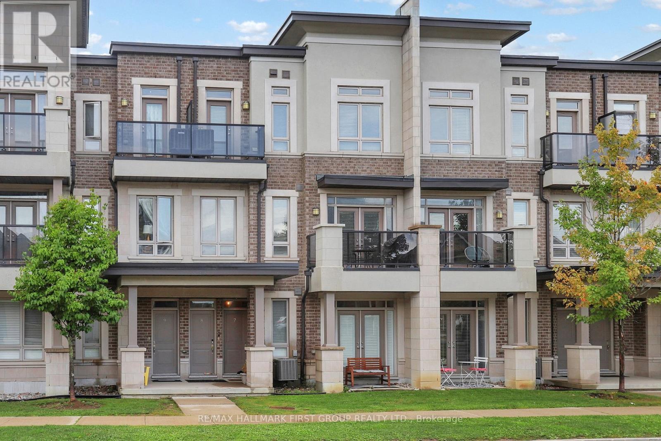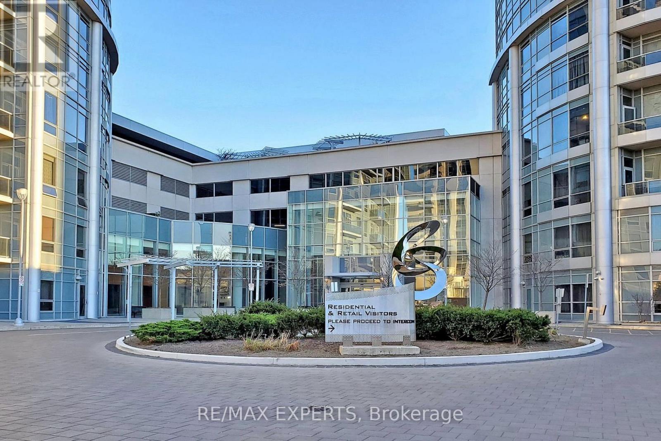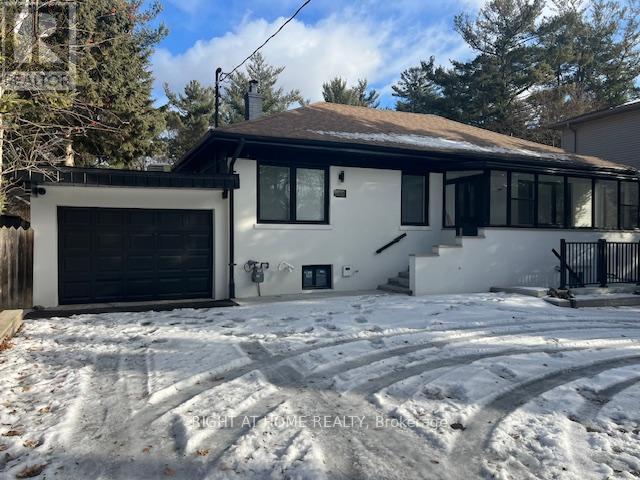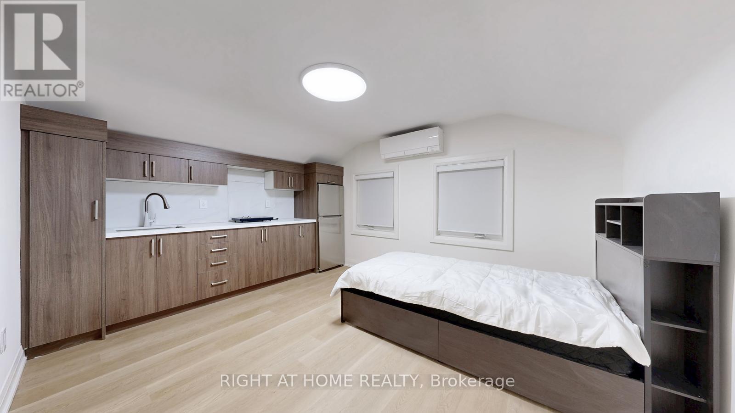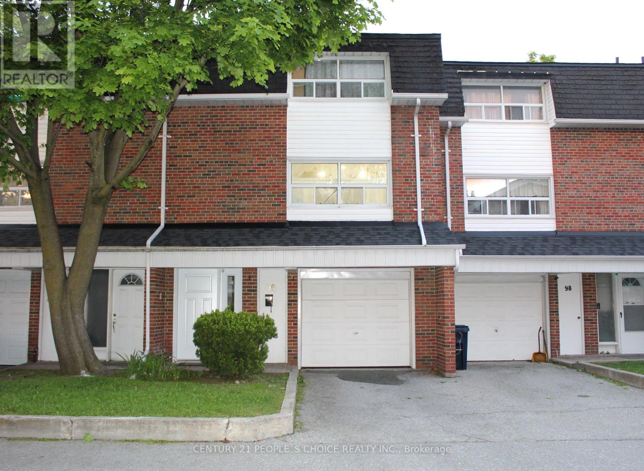2805 - 3 Michael Power Place
Toronto, Ontario
Clean, spotless, beautiful condo in Palais Royale with stunning south view of CN Tower and Lake Ontario from double size balcony. Kitchen is modern with stainless steel appliances and granite counter top. Neutrally painted. One parking , one locker. The condo has an indoor swimming pool. No smoking. No pets. (id:60365)
102 - 1275 Cornerbrook Place
Mississauga, Ontario
Gem of a property for first-time buyer, investor, or someone looking to downsize. Nestled in the heart of Mississauga's sought-after Erindale neighbourhood, this stunning townhome offers an exceptional fusion of space, style, and location. Single floor layout makes it very convenient for seniors and very young children. Strategically located for commute near Dundas and Bus stop. Close to all amenities, schools, places of worship, and Erindale Park. Experience the magnificence and the pulse of the city from a vantage point. Brick construction provides a unique welcome to the building. Visitors' parking allows for easy access to visitors. Cook your favourite delicacies in the open concept kitchen and relax in the expansive living room. 2 spacious BRS on the same floor are perfect for ease and convenience of the entire family. Stacked washer/dryer and dishwasher are less than a year old. Rogers' internet is included in the monthly maintenance fee, to sweeten the deal. A rare offering, do not miss out on this one. Motivated Seller. (id:60365)
51 Chapel Street
Brampton, Ontario
Welcome to 51 Chapel Street, a beautiful century home tucked right in the heart of downtown Brampton. Just steps from Gage Park, City Hall, the Rose Theatre, great shops, and the GO Station, the location couldnt be better for both convenience and lifestyle.This historic home, influenced by Italianate architecture, has all the character youd expect with the space and flexibility you need. Currently used as a stately single-family home, its also registered as a duplex giving you options whether youre looking for a forever home or a smart investment.Inside, youre greeted with elegant formal living and dining areas, perfect for entertaining, and a main floor office that works beautifully for todays lifestyle. The great room addition will quickly become a favourite spot, opening onto a private backyard oasis complete with a large deck thats perfect for gatherings and summer nights. Upstairs youll find four bedrooms, a second-floor laundry for everyday ease, and two and a half bathrooms to comfortably serve a growing family. A three-season sunroom adds even more charm and space to relax.With its mix of timeless character, thoughtful updates, and an unbeatable location in Bramptons downtown core, 51 Chapel Street is sure to please families and investors alike. (id:60365)
22 Red Maple Lane
Barrie, Ontario
Step into contemporary living with this beautifully maintained, newly built three-storey townhouse, offering two spacious bedrooms, 1.5 bathrooms, and an open-concept design that maximizes space and light. The main floor welcomes you with 9' ceilings, sleek cabinetry, quartz countertops, and stainless steel appliances for a modern touch throughout. Both bedrooms upstairs provide comfort and privacy while giving you some well deserve time for rest. Perfectly situated in the vibrant Barrie South community, this home is minutes from Barrie South GO Station, Highway 400, the waterfront, and top amenities including shopping, dining, parks, and schools ideal for families and professionals seeking a seamless lifestyle. This isn't just a home it's an elevated way of living. (id:60365)
Lot 26 Virginia Boulevard
Georgina, Ontario
"Build Your Dream Home". Vacant Lot within a short distance to Lake Simcoe, cleared, Enjoy Fishing, Boating, Kite Surfing, Ice Fishing, Snowmobiling, Close to Marina, Boat Launch & Restaurant, Ferry Boat To Georgina Island, Lot Has Well & Septic Installed. (id:60365)
12151 Tenth Line
Whitchurch-Stouffville, Ontario
Welcome to this Open Concept 3 bedroom Brick Bungalow with detached Garage - Private yard with mature trees -Great for entertaining family and friends ! Renovated kitchen overlooks breakfast area--S/S stove appliances--quartz counters -hardwood floors-Bright and airy with plenty of windows to let the sun in-spacious living room with large room great for dining area or home office with walk-out to front patio-Master bedroom has walk-out to backyard-entrance into main bath with stacking washer & dryer-**Separate entrance to a bright & spacious In-law suite-rec room with electric fireplace-bedroom-games room/exercise room- 3 pc bath and laundry. Fantastic location close to parks, schools, go train shops, restaurants, churches & easy access to 407 (id:60365)
20 Palomino Drive
Richmond Hill, Ontario
Premium pie-shaped lot! Exceptional 4-bedroom detached home with a professionally finished walk-out basement, located in one of the most desirable neighborhoods for families seeking convenience and top-ranking schools. Close to Ontario's No.1-ranked St. Teresa of Lisieux CHS(Perfect 10.0 rating) and Richmond Hill HS. Backs onto multi-million-dollar luxury homes for ultimate privacy and serenity. Features a grand 18-ft foyer with crystal chandelier, 9' ceilings on the main floor, hardwood flooring, Crown-molded ceilings and pot lights throughout. Upgraded gourmet kitchen with cabinetry, granite countertop, stylish backsplash, with walkout to a beautiful two-level deck leading to the backyard. Bright family room with bay window and fireplace. Spacious primary bedroom with walk-in closet and spa-like ensuite featuring jacuzzi tub and frameless glass shower. Amazing walk-out basement with separate entrance, designer wet bar, sauna, and a 3-pc bathroom-ideal for an in-law suite. Direct access from inside to the double car garage. Walking distance to Yonge St/Viva transit, shopping plazas, parks, community center, and restaurants. Professionally landscaped with interlocked driveway. A must-see! (id:60365)
7 - 125 Kayla Crescent
Vaughan, Ontario
Welcome to this exceptional and rarely offered bungalow-style townhouse, nestled in one of Maples most sought-after communities. Offering 1,065 sq. ft. of thoughtfully designed, open-concept living space, this bright and stylish home features 2 spacious bedrooms and 2 full bathrooms, perfect for downsizers, first-time buyers, or savvy investors. Step inside and enjoy 9-foot smooth ceilings, elegant laminate flooring throughout, and a modern quartz kitchen that seamlessly flows into the sunlit Great Room. French doors open to your private patio, ideal for relaxing or entertaining. Additional highlights include a rare rear-facing single-car garage with direct interior access, providing both security and convenience. Located in a prime Maple location, you're just minutes from schools, parks, shops, nearby GO train stations (Maple GO, Rutherford GO), and TTC station (VMC) and all amenities! Steps away from Wonderland and Vaughan Mills. Don't miss this unique opportunity to own a low-maintenance, single-level town home in a high-demand area! (id:60365)
Ph 6 - 125 Village Green Square
Toronto, Ontario
Luxury Tridel-Built Penthouse at 125 Village Green Square - Penthouse 6! Experience elevated living in this stunning penthouse suite offering panoramic views and an open balcony, perfect for relaxing or entertaining. Featuring soaring 9-foot ceilings and expansive windows, this bright and airy residence is filled with abundant natural light. Thoughtfully designed with ensuite laundry, a parking space and a locker for added convenience. Ideally located just minutes to Highway 401 and public transit, with four parks within 1 km and close proximity to grocery stores, shopping mall, restaurants, and everyday essentials. Building Amenities: Concierge and security, fully equipped gym, indoor pool, sauna, rooftop deck, billiards room, media room, meeting/party room, and visitor parking. A rare opportunity to lease a refined penthouse suite in a sought-after community-luxury, comfort, and convenience all in one. (id:60365)
61 Gladys Road
Toronto, Ontario
Ideal for university students, A Room on the main floor of a house with its own 3-piece ensuite, newly renovated, including blinds, Hardwood flooring and brand-new furniture, a bed with a mattress, a desk and a chair, very clean and all new. Share Kitchen and dining area, laundry is available on site, driveway parking is available for an additional fee. Conveniently located close to the University of Toronto. (id:60365)
Unit 3 - 61 Gladys Road
Toronto, Ontario
Ideal for university students, Unit 3 is a newly renovated private suite with a separate entrance from the backyard. The unit features its own 3-piece ensuite bathroom, window blinds, Hardwood flooring and brand-new furniture, including a bed with a mattress, desk and chair, and a wall-mounted air-conditioning unit. The suite is very clean and all new, laundry is available on site, and driveway parking is available for an additional fee. Conveniently located close to the University of Toronto. (id:60365)
96 Trailridge Crescent
Toronto, Ontario
LOCATION!!! LOCATION!!! Welcome to Your Beautiful Dream Home! This modern, spacious townhouse is a true gem, featuring3+1 bedrooms and 2 bathrooms. It also has 2 parking spaces. The bright, open-concept living and dining area boasts beautiful premium laminate floors with modern pot-lights with Chandelier and a sliding door that opens to a private yard, perfect for relaxation or family gathering. Modern, Upgraded Open-concept Kitchen with Stainless-Steel Appliances with lots cabinets & storage. Second floor also contains a convenient 02-piece bathroom. Upstairs, 3rd Floor, you'll find three sunlit bedrooms with large windows, complemented by a stylish 4-piecebathroom. The versatile ground-floor offers an extra bedroom and a laundry room and, ideal for a home office, guest suite or play-room. Situated in an unbeatable premium location, enjoy TTC right at your doorstep, centenary hospital, various schools and a variety of shops, parks, and restaurants just minutes away. It's a quick bus ride to the University of Toronto Scarborough and Centennial College. Easy access to Highway 401, with Scarborough Town Centre just a quick drive away! Sellers spent $$$ to renovate entire house!!! (id:60365)

