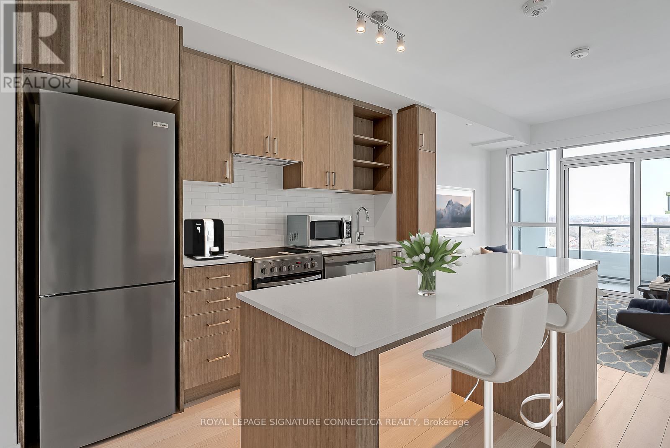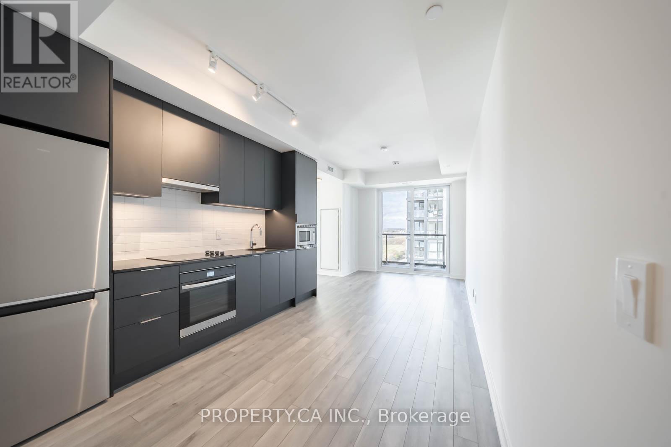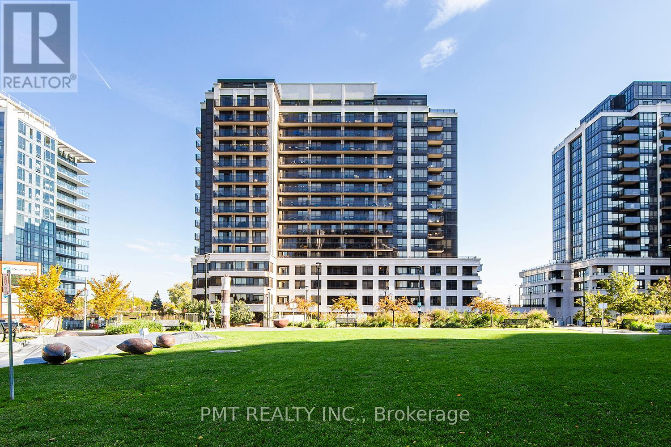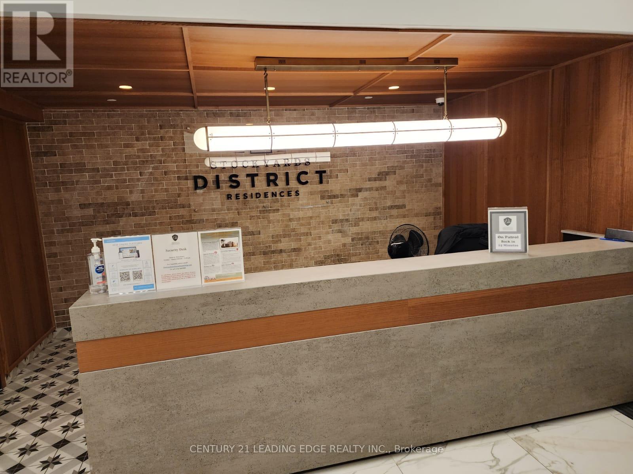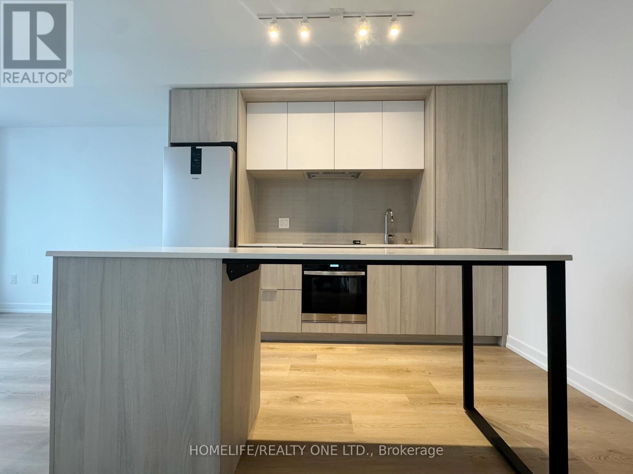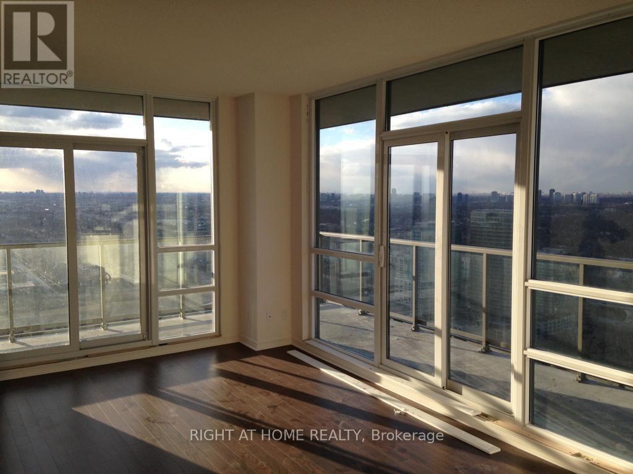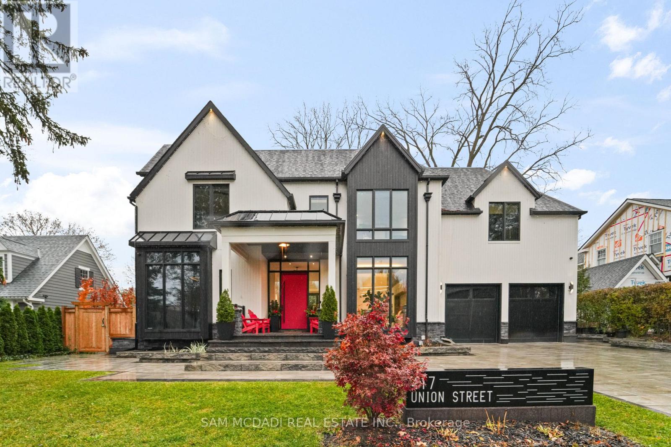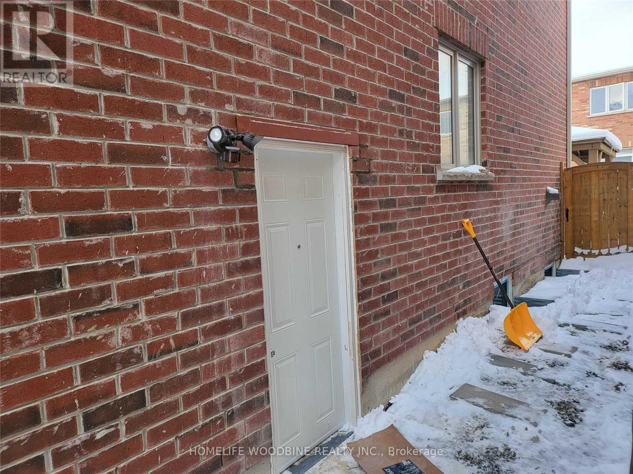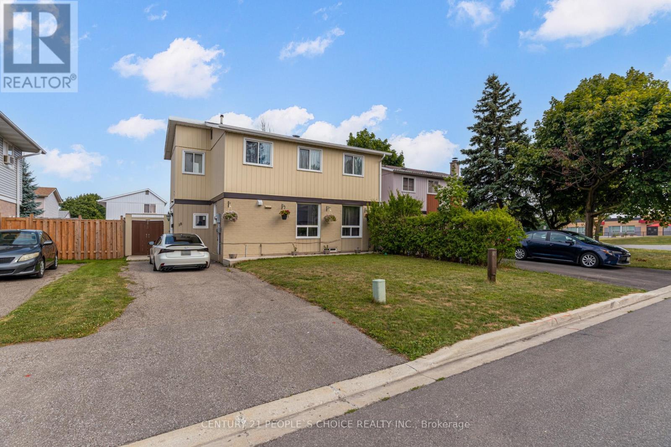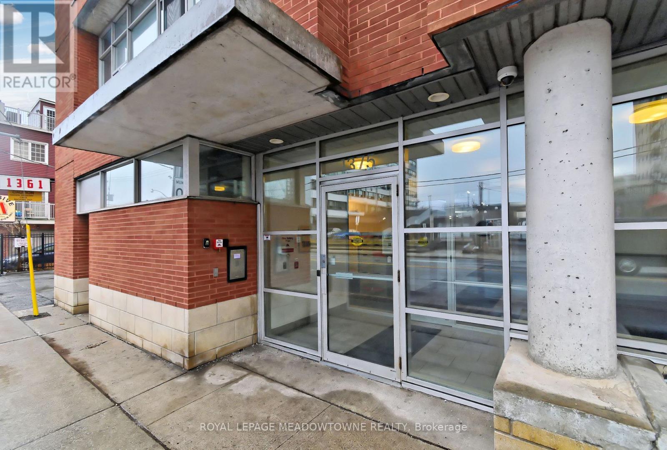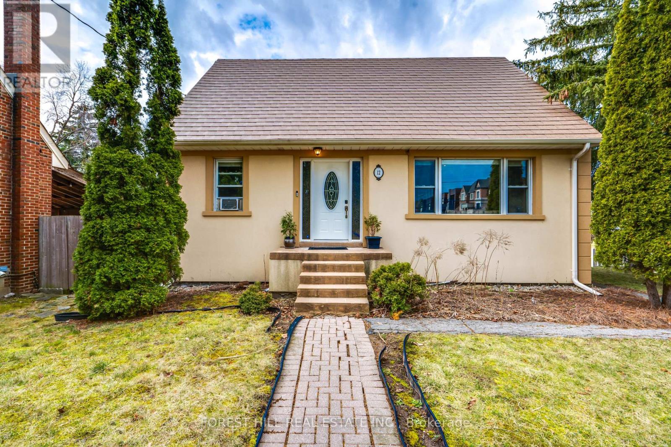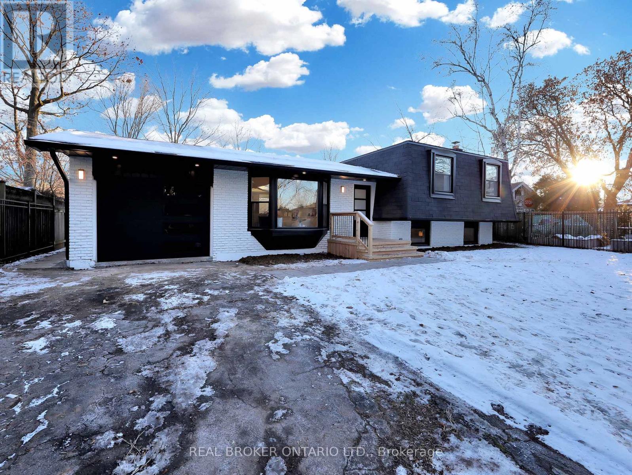620 - 50 George Butchart Drive
Toronto, Ontario
Beautiful 1 Bedroom Suite At Saturday In Downsview Park! Spacious And Bright, Great Views From Your 105Sq Ft Balcony! It Is Sleek And Stunning In The Downsview Neighborhood With Lots Of Natural Light. Premium Condo Amenities, Large Open Concept Living/Dining Area, A Modern Kitchen Equipped With Gourmet-Grade Appliances And Elegant Countertops, A Breakfast Bar, A Refreshing Full Piece Bath And A Spacious Master Suite. Ttc At Your Door, Easy Hwy Access! Surrounded By Parks & Greenspace As Well As Many Colleges & Universities (id:60365)
1210 - 3071 Trafalgar Road
Oakville, Ontario
Step into almost 600 sq.ft. of thoughtfully designed living space in one of Oakville's most sought-after communities. This never before lived in 1-bedroom condo features a sleek open-concept kitchen with quartz counters and stainless steel appliances, flowing naturally into a bright living area framed by floor-to-ceiling windows. Enjoy a beautiful, unobstructed view from your private balcony-perfect for morning coffee or evening downtime. The spacious bedroom offers great natural light and ample storage. Parking is included, along with in-suite laundry.Residents enjoy top-tier amenities: a fully equipped gym, 24/7 security, stylish party room, visitor parking, and more. All nestled in an incredible neighbourhood surrounded by parks, rails, shops, restaurants, and quick access to big box stores, transit & major highways. (id:60365)
319 - 1 De Boers Drive
Toronto, Ontario
Metroplace Condos offers a spacious one-bedroom, one-bathroom condo! Open-concept living at its finest! Includes a functional kitchen with stainless steel appliances and modern finishes throughout. Large bedroom with walk-in closet! Great location with convenient access to the TTC Subway, Allen Road, and Highway 401. Minutes from York University, Downsview Parking, and Yorkdale Mall! Building Amenities: Gym, Party Room, Guest Suites, Indoor Pool, and Visitor Parking (id:60365)
107 - 2300 St Clair Avenue W
Toronto, Ontario
This Is The Ultimate 1 Bedroom Unit. There's A South Facing Balcony And A Massive North Facing Terrace, Both With Clear Exposures. Modern Kitchen And Bathroom With Light Colour Finishes; Matte Black Fixtures, Wide Plank Flooring, Functional Designer Cabinetry. Attention To Details Throughout The Suite. Strong Sense Of Community With All Amenities In The Area, Walking Distance To Everything, Walmart, Starbucks, Td, Bmo, Stockyard Mall, The Nations. (id:60365)
3302 - 395 Square One Drive
Mississauga, Ontario
Welcome To This Bright And Modern Suite Featuring A Highly Functional Layout And Upgraded Finishes Throughout. Enjoy A Spacious Balcony With Great Views, Ensuite Laundry, 1 Parking Space And 1 Locker. The Versatile Den Is Perfect For A Home Office Or Study Area. Located In The Heart Of Mississauga, Just Steps To Square One Shopping Centre, Sheridan College, Go Transit, Celebration Square, Parks, Restaurants, And Major Highways, Offering Unbeatable Convenience And Connectivity. (id:60365)
4303 - 2230 Lake Shore Boulevard W
Toronto, Ontario
Great Views From Every Room In This 2 Bedroom 2 Washroom Corner Unit. Comes with parking and locker. Engineering Wood Floors & LED Lightning Throughout, W/I Closet, 9' Ceiling & Huge Wraparound Balcony, S/S Appl, Granite Tops & Large Peninsula. Parking Across Elevators (Level P2), Locker (6'X3'X7'/Level 2). 24hr Concierge. Guest Suites, Visitor Parking, Children's Playroom & Much More! Steps To TTC, Metro, LCBO, Shoppers, Gas Station, Car Wash, Marina, Trails & Cycling Paths! Easy Access To QEW, 427, downtown & Costco. Only 5 Units/Floor. Pet Friendly Building Close To Off-Leash Dog Park. (id:60365)
417 Union Street
Oakville, Ontario
Welcome to 417 Union Street, an exceptional modern home nestled in the heart of prestigious Old Oakville. Completed in 2023, this one-of-a-kind residence blends modern farmhouse inspiration with refined contemporary and traditional design elements, creating a home that is both striking and timeless. The modern farmhouse exterior showcases clean lines, black-framed windows, and a harmonious mix of materials, complemented by a covered porch, professionally landscaped front and back yards, and a stone six-car driveway. The backyard offers a private retreat with a deck, stone patio, and custom garden shed. Inside, the home is filled with natural light and defined by a modern, sleek interior. Wide-plank engineered hardwood flooring, custom ceilings with integrated LED lighting, and large-format matte tiles elevate the main living areas. The chef-inspired kitchen features quartz countertops and backsplash, an oversized centre island, built-in Bosch appliances, and a convenient adjoining servery. A tiered maple staircase with glass railings leads to the upper level, where skylights continue the home's bright and airy feel. The expansive primary suite spans over 700 square feet and offers two walk-in closets and a luxurious five-piece ensuite with double vanity, freestanding tub, and glass-enclosed rainfall shower. Three additional bedrooms each include their own custom three-piece ensuite with modern walk-in showers. The fully finished lower level adds outstanding versatility with a second kitchen, large recreation room, two additional bedrooms with ensuites, and a powder room. Additional highlights include an elevator servicing all three levels, 10-ft ceilings on the main and lower levels, pot lights, blackout blinds, built-in speakers, and a security system. Ideally located minutes from Lake Ontario, parks, trails, Oakville GO, the QEW, and top-ranked schools including Appleby College, this home delivers modern luxury, thoughtful design, and an exceptional lifestyle. (id:60365)
Bsmt - 341 Hincks Drive
Milton, Ontario
Brand New Legal 2 Bedroom Basement Apartment With Separate Entrance. Laminate Floors Through-Out. 1 Parking Space. Private Laundry. Tenant Pays 30% Utilities. Close To 401, Go Transit, Shopping, Schools, Park And All Other Amenities ** This is a linked property.** (id:60365)
18 Hernon Court
Brampton, Ontario
Welcome to 18 Hernon Court, Located in Brampton's Central Park Community, Steps to Public Transit, Parks and Bramalea City Centre & Bramalea Go Bus Terminal, This Detached 2 Storey Home Features 3+1 Spacious Bedrooms & 2.5 Bathrooms, 2 Full Bathrooms on 2nd Level, Large Primary Bedroom with 3 Pc Bathroom (2024), Can Be Converted Back into to 4 Bedrooms, Finished Basement with 1 Bedroom & 3 Pc Bathroom in Basement Ideal for In Law Suites or Large Families, Oak Staircase (2024), Main Floor Features Renovated Kitchen (2024), S/s Appliances, Dining and Living Room, Living Room Renovations (2024), Accent Panel Walls with Electric Fireplace (2024), Smooth Ceilings on Main Level with Pot Lights (2024), Hardwood Flooring Throughout Main Floor & Majority of 2nd Level, Outdoor Covered Deck Area Ideal for Cooking Large Meals, Entertaining Family & Friends, or can be used as extra Storage, Forced Air Gas Furnace, Central Air Conditioning And Duct Work, Roof (2021), Furnace, Ac And Fence (2021), Large Private Fenced Backyard With Two Sheds And Covered Deck, Easily Park 2 to 3 Vehicles, Convenient Location, Property Has Lots of Potential. (id:60365)
508 - 1375 Dupont Street
Toronto, Ontario
Beautiful 1 Bedroom 1 Bathroom Unit At Chelsea Lofts Offering 550 Sqft. Juliette Balcony Giving The Open Concept Unit A Bright Refreshing Feel And Wonderful View. Amenities Include Rooftop Deck, Party Room, And Visitor Parking. Low Rise With 8 Storeys In The Dovercourt-Wallace Emerson-Junction Neighbourhood, Close To All Amenities Including 1 Min Walk To Street Level Transit & 12 Min Walk To Lansdowne Train Station. Lots Of Parks And Facilities. (id:60365)
12 Glen Agar Drive
Toronto, Ontario
Welcome to 12 Glen Agar Drive, located in one of Etobicoke's most desirable family-friendly neighbourhoods. This main floor upper-level residence offers 3+1 bedrooms and 2 bathrooms, featuring an open-concept living and dining area ideal for everyday living and entertaining. The updated kitchen is equipped with stainless steel appliances, granite countertops, and a stackable washer and dryer. Hardwood floors throughout and an electric fireplace add warmth and character to the space. Situated in the highly sought-after Princess-Rosethorn community, this home is conveniently close to top-rated schools, parks, shopping, TTC transit, and offers easy access to Highways 401 and 427 (id:60365)
3406 Putter Place
Burlington, Ontario
Stunning Fully Renovated Home in a Family-Friendly Cul-de-Sac! Stay tuned for more & better pictures soon. Located in a highly sought-after neighborhood, this beautiful home has been completely renovated from top to bottom, nothing has been left untouched! From all plumbing (including underground), electrical, insulation, windows, doors, lighting, flooring, bathrooms, kitchen, appliances, and so much more! Everything is brand new and professionally done with city permits. Featuring high ceilings, an open-concept layout, and a pie-shaped lot with a gorgeous new deck perfect for entertaining. The home offers a walk-out basement with the potential to create an in-law suite, complete with an additional bedroom, full bathroom and kitchenette already in place. With 3+1 spacious bedrooms, 3 bathrooms, and almost carpet-free living (cozy carpet only in the basement), this home combines style, comfort, and practicality. The driveway fits up to 8 cars, ideal for gatherings or multiple vehicles. You don't want to miss the opportunity to see this stunning, move-in-ready home, truly a turnkey gem for your family! (id:60365)

