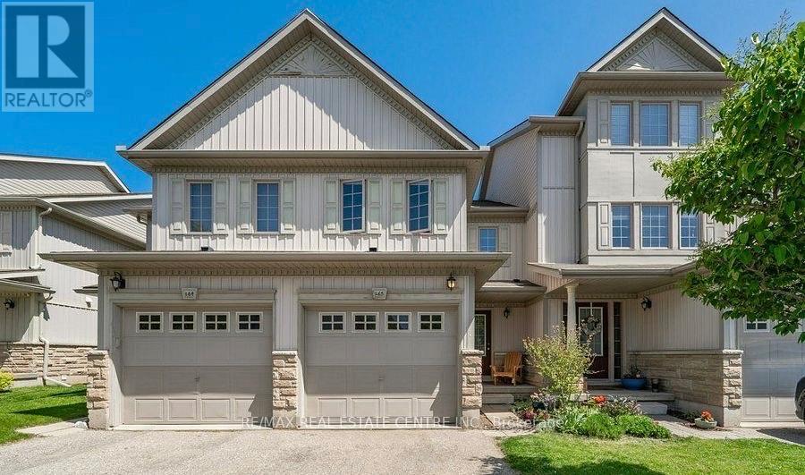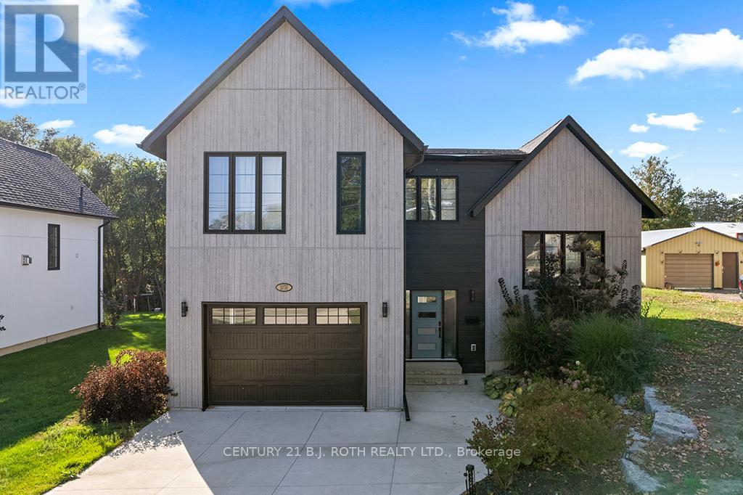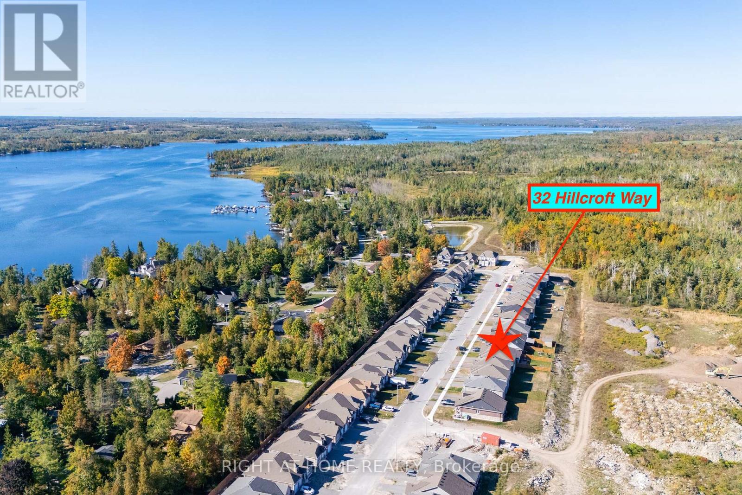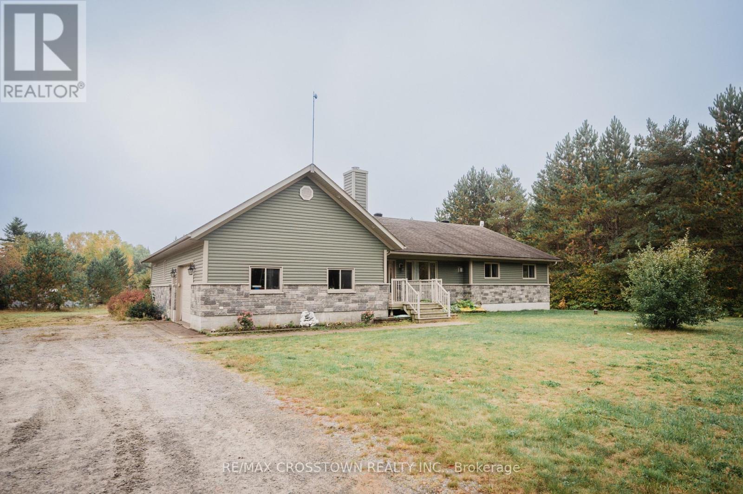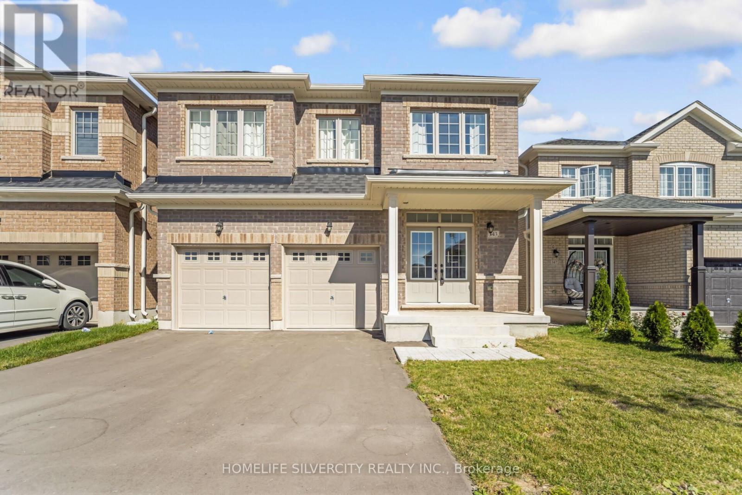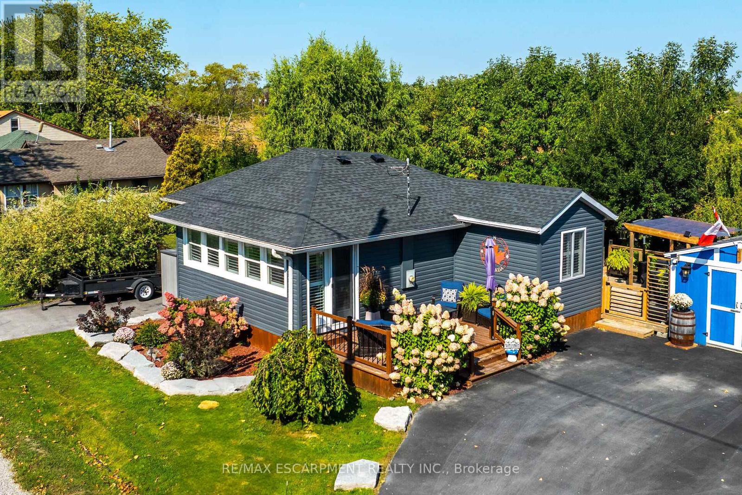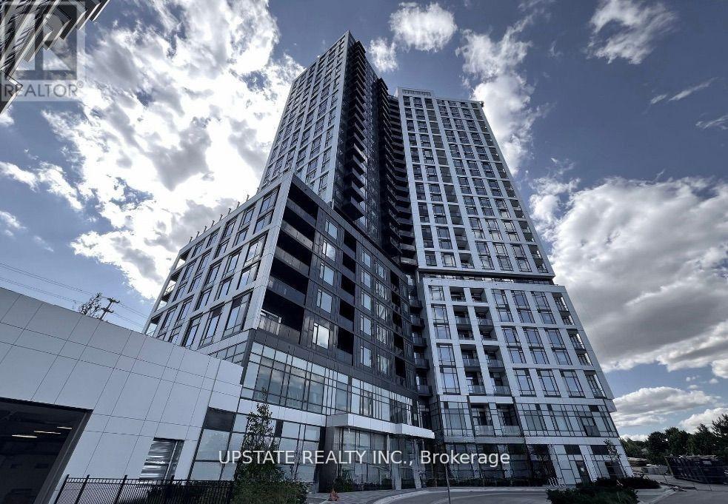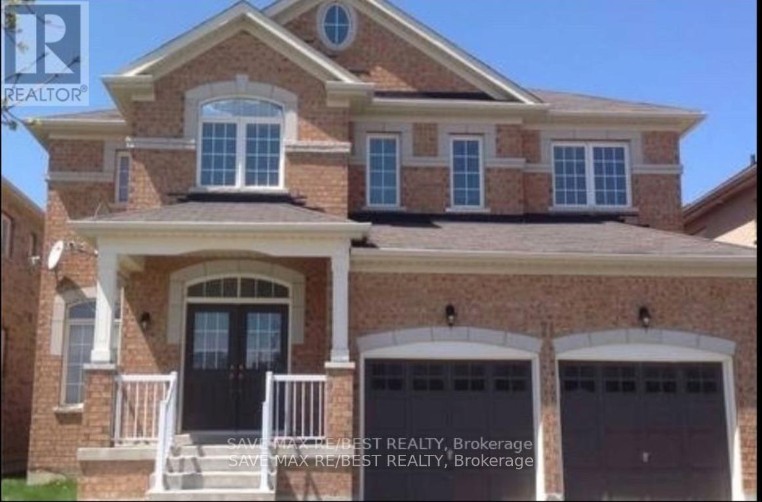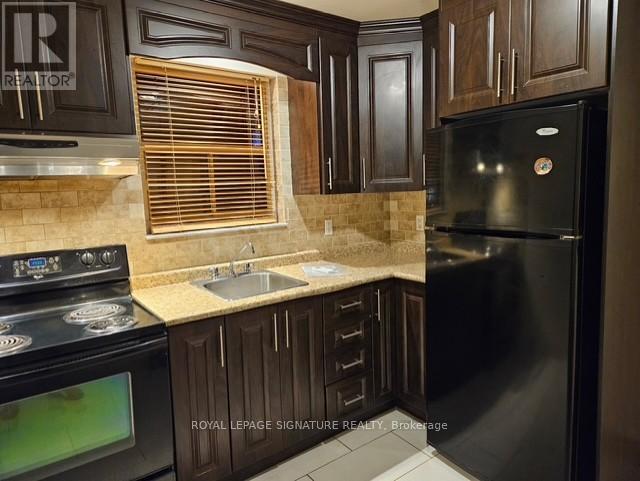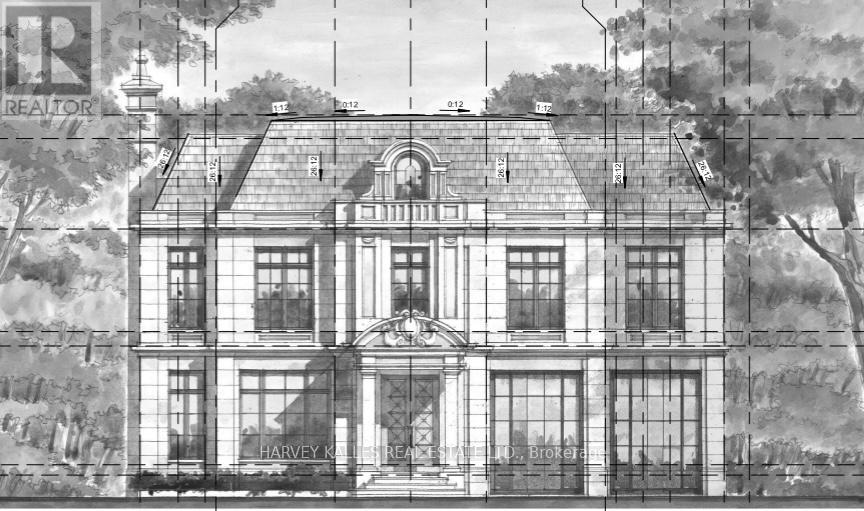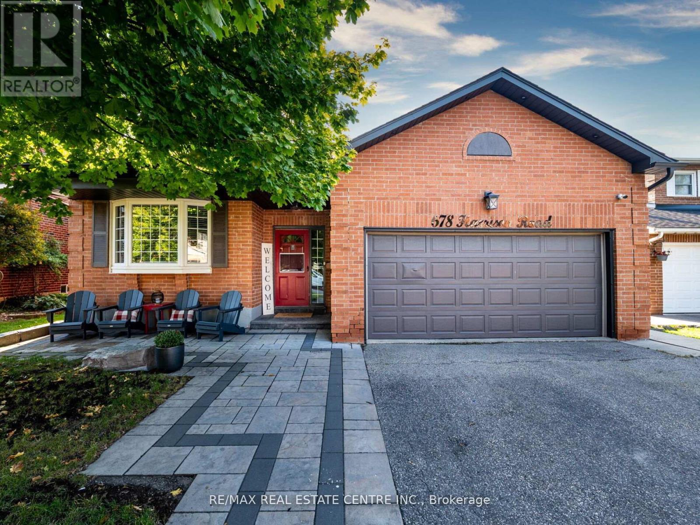85 Bankside Drive
Kitchener, Ontario
Discover your dream home in the heart of Kitchener! This beautiful 3-bedroom, 3-bathroom residence boasts modern finishes and spacious living areas, perfect for families or professionals. Enjoy a bright, open-concept layout with a gourmet kitchen, stylish bathrooms, and generous bedrooms. The property also features a lovely backyard, ideal for relaxation or entertaining. Conveniently located near parks, shops, and public transport, this home offers both comfort and accessibility. Dont miss out on this fantastic rental opportunity! (id:60365)
1076 7th Avenue
Hanover, Ontario
This stunning custom-built home sits on a landscaped lot at the edge of Hanover and offers a modern multi-level design filled with natural light and thoughtful details. The welcoming foyer opens to a gorgeous kitchen with a large island, abundant cabinetry, plenty of counter space, and a walk-in pantry, flowing into the dining area with patio doors to a deck featuring a gas hookup for BBQs. The bright living room showcases oversized windows, while a powder room and laundry add convenience to the main levels. Upstairs, three spacious bedrooms include a primary suite with a walk-in closet and ensuite, with the remaining bedrooms sharing a full bathroom. The lower level boasts a cozy family room, additional bathroom, utility room, and an unfinished recroom ready to make your own. With extras like a forced-air gas furnace, central A/C, and in-floor heating in the primary suite, lower level, and attached garage, this home is the perfect blend of comfort, style, and functionality. (id:60365)
32 Hillcroft Way
Kawartha Lakes, Ontario
This is what you need Backing onto a ravine! - A BRAND NEW HOME. You Will Love This Waterfront Community Living For Very Affordable Price! New 4-bedroom, 3-bathroom home located in the heart of Bobcaygeons newest and fast growing community. This beautiful home has lots to offer! Backing onto future parkland with walking trails and just steps from Sturgeon Lake with parks and beautiful beach, this property blends modern living with the natural beauty of cottage country. This home features 9-ft ceilings, Upgraded Engineered Natural Hardwood on main floor, Upgraded Natural Oak Staircase, Stainless Steel Appliances, Upgraded Granite Countertops, a spacious open-concept layout, and large windows offering plenty of natural light. The kitchen, dining, and living areas flow seamlessly, with a walkout to the backyard perfect for entertaining or enjoying peaceful views of nature. The primary suite includes a walk-in closet and private ensuite, creating a quiet retreat. Three additional bedrooms offer flexible living for families, guests, or a home office. Bobcaygeon offers a unique lifestyle along the Trent-Severn Waterway, with easy access to boating and fishing. Walking distance to dining, boutique shopping, and medical services. This growing community is also seeing key infrastructure improvements, including the Enbridge Main Line extension. Steps to Sturgeon Lake and waterfront trails makes this property and location unique and attractive. Family-friendly community with urban conveniences Quick access to Peterborough & Lindsay, Ideal for families, retirees, or investors seeking a peaceful lifestyle with excellent upside in a rapidly growing area. Full of character and charm! Offered at Great Price! (id:60365)
15 Machar/strong Boundary Road
Strong, Ontario
Welcome to this spacious and inviting home where comfort meets functionality! Upon entering, you'll immediately notice the sense of space, which is suitable for wheelchair accessibility. The open-concept design connects the kitchen, dining, and living areas, creating a bright and welcoming flow. Just off the kitchen, you'll find the convenience of main floor laundry, a handy 2-piece bath, and direct access to the garage. Step outside to enjoy the 45' x 10' deck with three separate walkouts, perfectly positioned to overlook the private, backyard, an ideal spot for relaxing or entertaining. The lower level is equally impressive, featuring a home theatre, a den, a 4-piece bathroom, and a spacious office with French doors (currently used as a bedroom). Storage needs are also covered with a dedicated pantry the bottom of the stairs. This home currently has a lift for accessibility in the garage (it will be excluded) and has had improvements, including: a complete foundation perimeter sealed with blue skin, central air conditioning, forced-air gas furnace with humidifier and air filter, programmable thermostat, iron water filter (2019). The central Vac system is in "as is" condition. Wood stove in garage is not WETT certified and never used by current Owner. Motivated Seller (id:60365)
343 Leanne Lane
Shelburne, Ontario
Discover 343 Leanne Lane, a stunning brand-new home showcasing nearly 2,900 sq. ft. of modern elegance on a premium ravine lot with breathtaking natural views. Designed with comfort and style in mind, this 4-bedroom, 4-bath residence boasts 9 ft. ceilings and a bright, open-concept layout perfect for family living and entertaining guests. The chef-inspired kitchen features a large center island, abundant cabinetry, and a walkout to the backyard, flowing seamlessly into the spacious family room complete with a fireplace and picturesque ravine backdrop. The upper-level hosts generously sized bedrooms, highlighted by a luxurious primary retreat offering a spa-like ensuite and a walk-in closet. A convenient second-floor laundry adds ease to daily routines. The expansive walk-out basement with oversized windows provides endless opportunities to create a personalized space whether a recreation room, home gym, or in-law suite. Ideally located just minutes to Orangeville, Alliston, Brampton, and major highways, this home offers the rare combination of peaceful ravine living and everyday convenience in a thriving, family-friendly neighborhood. (id:60365)
2011 Lakeshore Road
Haldimand, Ontario
Looking for your own little piece of paradise?? You need this beautiful Lake Erie Home! Exquisitely decorated open concept main living area with vaulted tongue & groove ceiling, two bedrooms, plus recently renovated three piece bath with gorgeous glass shower, wonderful spacious laundry room and pantry closet plus utility room. The main room features many bright lake facing windows, large kitchen island, cozy propane fireplace and tasteful modern flooring. California shutters finish off the windows perfectly. There are five different lake views from the front room, and your view out of the back is trees and fields. The rear yard feels like a resort with lots of decking, pergola, gazebo, fully fenced yard and many mature trees. A garden shed, plus a workshop in the back yard - both have electricity and the workshop is insulated - would not take much to heat it. Large asphalt parking area - room for 5 to 7 cars, plus an extra parking space on the other side of the driveway. Your new Lake Erie home includes a deeded right of way directly across the road - 10 ft wide, so access the beautiful waterfront. Heated and cooled by efficient heat pump system, plus a propane fireplace for chilly nights. 2000 gallon cistern (plus an additional cistern for watering flowers) and 2000 gallon holding tank. Great potential for short term rental in this area as well.. take advantage of the beautiful beaches, and the small town of Dunnville close by. Stop procrastinating - live the dream at the Lake! (id:60365)
1909 - 2495 Eglinton Avenue W
Mississauga, Ontario
Welcome to 2495 Eglinton Ave, Unit 1909 a stunning 2-bedroom, 2-bathroom condo offering 841 sq. ft. of stylish living space with 9 ceilings, sleek modern finishes, and no carpet anywhere. Expansive windows in every room fill the home with natural light and showcase breathtaking panoramic views. Step onto your private balcony to enjoy serene pond views the perfect backdrop for your morning coffee. The upgraded kitchen features brand-new stainless steel appliances, quartz countertops, a chic backsplash, and a functional center island. Both bedrooms are spacious, accommodating all bed sizes with ease. Located in the heart of Central Erin Mills, youll enjoy unbeatable convenience just minutes from Highways 403, 401, and 407, the GO Bus and Central Bus Stations, Erin Mills Town Centre, Ridgeway Plaza, top-rated schools, Credit Valley Hospital, places of worship, banks, grocery stores, LCBO, a movie theatre, countless restaurants, and endless shopping options. Youre also surrounded by lush green spaces and scenic trails to explore. This truly is the perfect combination of comfort, style, and location! (id:60365)
71 Olivia Marie Road
Brampton, Ontario
Bright, Spacious Two Bedroom Legal Apartment In High Demand Area Modern, With Both Generous SizedBedrooms, Living And Dining Room And Kitchen Featuring Stone Counters And Stainless Appliances.Completely Separate Entrance, Ensuite Laundry, Plenty Of Storage.Minutes from Mississauga Road/Steeles, Hwy 401 and 407Just a short walk to Catholic and Public Schools, Brampton Transit Restaurants, Shopping Plazas and banks nearby . 30% utilities to be paid by the Basement Tenant. Tenants are to Provide Content And LiabilityInsurance, Original Equifax Credit Report, Job Letters & Current Pay Stubs (id:60365)
1 - 35 Heman Street
Toronto, Ontario
PRIME ETOBICOKE LOCATION! Welcome to this beautifully renovated lower-level apartment With full size windows, in a well maintained triplex, located in the highly sought-after Mimico-Lakeshore area. This modern apartment offers a perfect blend of comfort, style, and convenience with quality finishes throughout. Highlights: -Spacious 1-Bedroom with Large windows and ample natural light, Modern kitchen with stainless steel appliances (fridge, stove, dishwasher, washer/dryer) In unit laundry for added convenience, Pot lights throughout and air conditioning. Includes one parking spot, water and heat Included. Enjoy living steps away from the lake, parks, shops, and transit in one of Etobicoke's most desirable neighborhoods! (id:60365)
3 - 71 Thirteenth Street
Toronto, Ontario
Bright 1 Bedroom, 1 Bathroom Main Floor Apartment Located in the Highly Desirable Mimico community. Located in a Small Apartment Building (8 units) This Unit Features Large Windows, Air conditioning (Independently controlled), Carpet Free, Many Upgrades Throughout. Includes Heat and Water, 1 Parking Spot, and Shared Coin laundry. Steps Away From the Lake, Parks, and all Amenities. (id:60365)
19 Blair Athol Crescent
Toronto, Ontario
19 Blair Athol Crescent, located in the desirable Princess Anne Manor neighborhood, offers a unique opportunity with its impressive 66 x 130-foot south-facing ravine lot, ideal for soaking up full sun all day in the backyard. This property already has zoning approval for a 5000+ square-foot new build, providing endless possibilities for creating your dream home.The existing raised postmodern-style bungalow features:3+2 bedrooms3 bathroomsA bright and functional layout, perfect for renovation or updating.With its serene ravine setting and prime location, this property is an excellent choice for families or developers looking to renovate the current home or build a stunning custom residence. The potential here is unmatcheddont miss the chance to transform this space into something extraordinary. **EXTRAS** Home being Sold "As Is Where Is" Condition (id:60365)
678 Harrison Road
Milton, Ontario
Beautifully Presented Home with a Saltwater Pool in one of Milton's most sought-after neighborhoods. This stunning home offers over 2,000 sq ft of elegant living space, plus a finished basement and backyard oasis and is just a short walk to schools, parks, and scenic pathways. From the moment you arrive, you'll be impressed by the modern and stylish finishes throughout. Rich wood floors, custom baseboards and mouldings, and matching staircases with iron spindles-all contribute to the home's sophisticated appeal. The spacious and functional layout features 4 bedrooms and 3 full bathrooms, making it perfect for growing families or those who love to entertain. The main level features a bright living and dining area that overlooks a cozy, oversized family room with a barnboard feature wall and a direct walkout to the backyard. The family room flows seamlessly into a large, updated kitchen with modern finishes. Upstairs, you'll find three generously sized bedrooms with ample closet space and natural light. The 4-piece main bathroom offers semi-ensuite access to the primary bedroom, which also features a walk-in closet. On the lower level, a fourth bedroom, an additional 3-piece bathroom, and a side entrance with a mudroom provide great flexibility-ideal for guests, teens, or a home office. The finished basement adds even more space with a cozy rec room, 3-piece bath, laundry room, and plenty of storage, including a massive crawl space. Enjoy summers in your 16' x 36' saltwater pool- with diving board and custom-built cabana featuring a gas fireplace and built-in gas BBQ (partially finished -2023). The professionally landscaped yard includes interlock and low-maintenance artificial turf, perfect hosting unforgettable gatherings. This home checks every box-move in and enjoy the best of Milton living! (id:60365)

