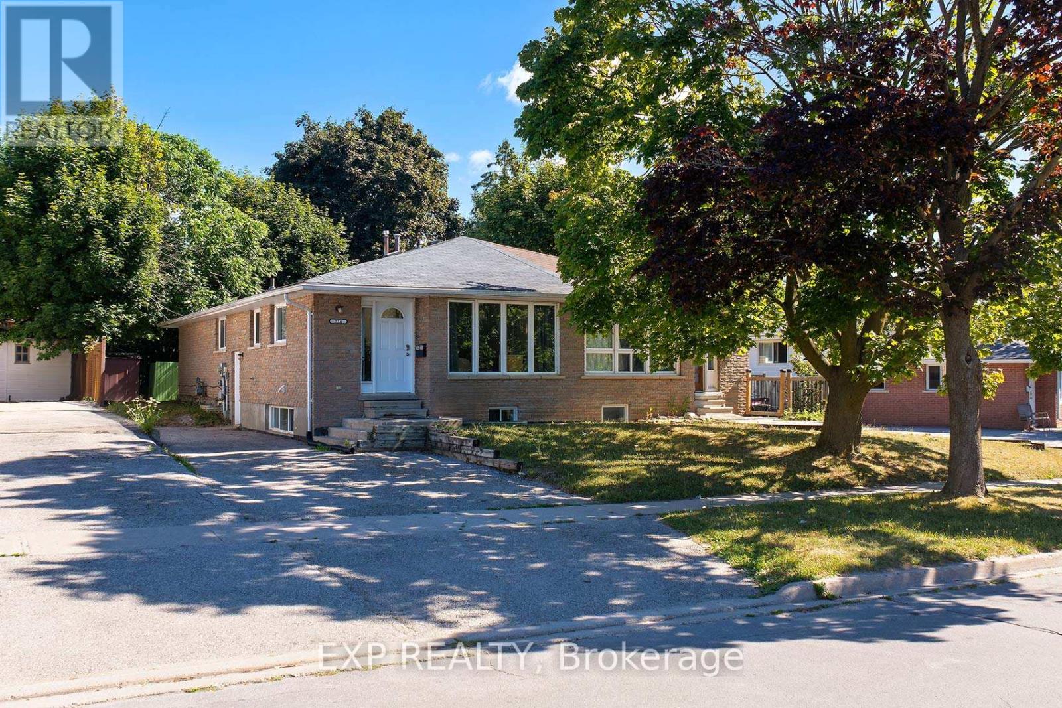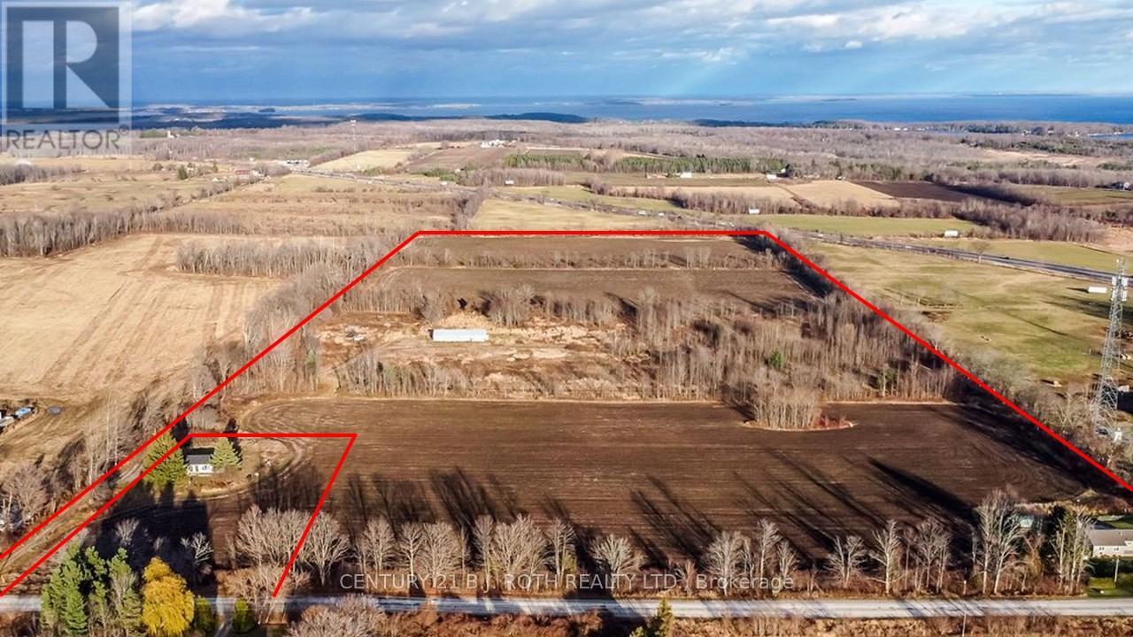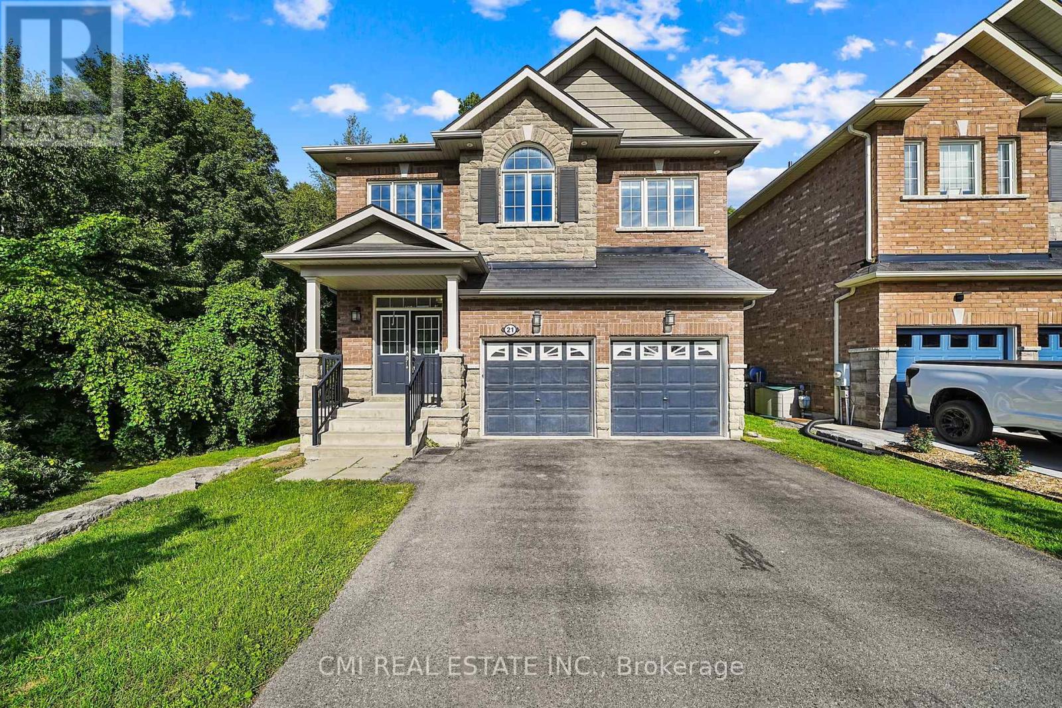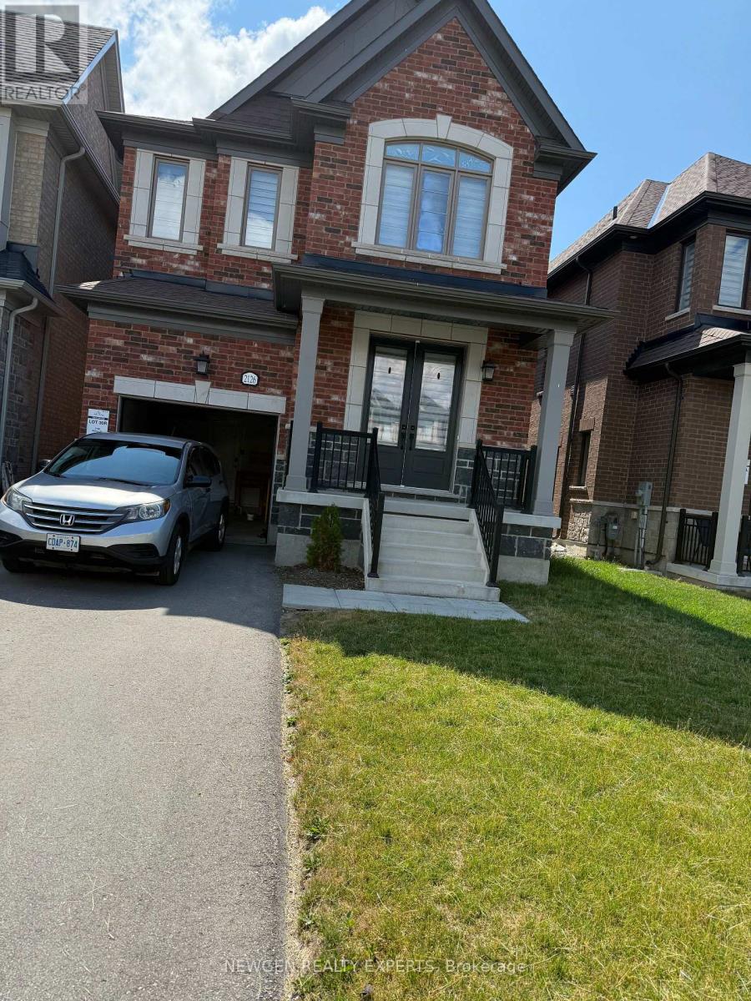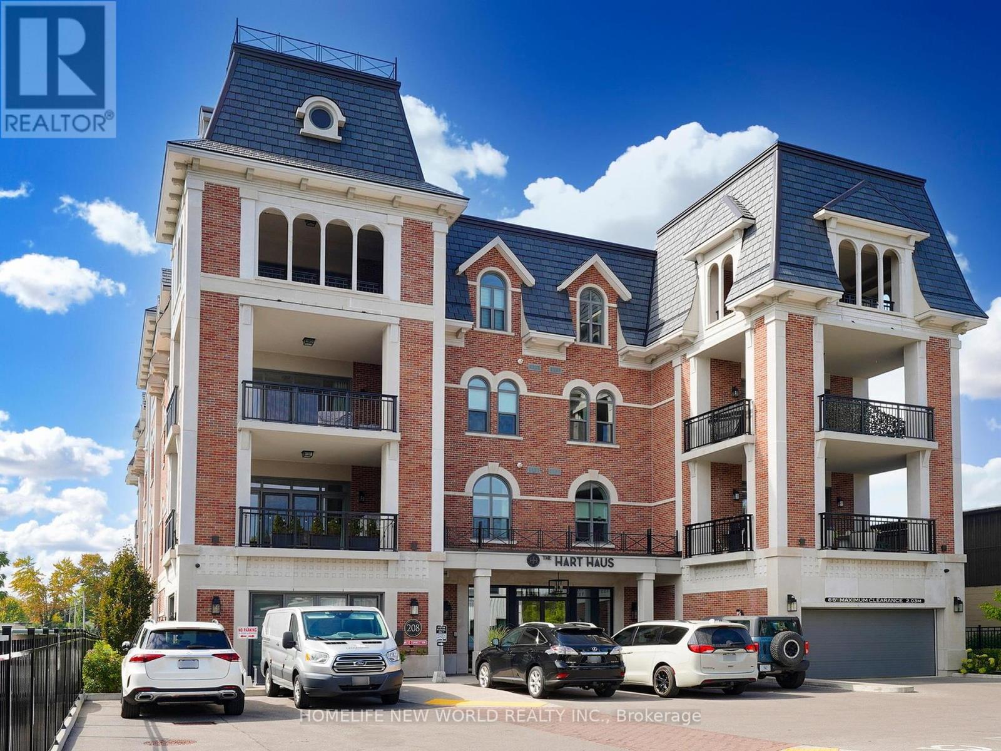1 Orr Drive
Oro-Medonte, Ontario
Welcome to Fergus Hills Estates - one of the area's most sought-after communities for those looking to downsize or purchase their first home and everyday amenities. This bright and spacious mobile home offers comfortable living with two bedrooms, and a classy kitchen featuring full-size appliances and generous countertop space. The large sunroom (not included in the square footage) provides an inviting extra living space perfect for morning coffee, hobbies, or entertaining. A bonus for gas BBQ lovers, there is an existing gas hookup. The second bedroom is currently set up as a home office/flex room, and it offers the potential to be split into two additional sleeping areas, making this home incredibly versatile. You'll also find a solid, well-build storage shed for your tools, bikes, or seasonal gear. Monthly fees with Compass Communities are $655 (land lease) + $33 for water/testing + $16 for taxes (subject to change). Enjoy the best of both worlds: quiet, country-style living with city conveniences nearby. Whether you're starting out or simplifying your lifestyle, this property is a fantastic opportunity to enjoy affordable, low maintenance living without compromise. Book your private showing today! (id:60365)
22a Bernick Drive
Barrie, Ontario
A Two-Unit Stunner, All Shiny and fine, Fully Reno'd And Ready, It's Income By Design! Welcome To Your Dream Investment End User Home! This Registered Legal Two-Unit Property Has Been Meticulously Renovated From Top To Bottom, Offering Modern Style And Turn Key Convenience. Move In, And Enjoy $2200 Per Month From Your Basement Tenant Or Move The Kids/Grand Parents To The Second Unit. With Every Detail Thoughtfully Updated, This Property Shines Like New! Perfect For Savvy Homeowners Seeking Extra Cash Flow. 1019 Square Feet Above Grade (id:60365)
159 11 Line N
Oro-Medonte, Ontario
52.4 acre farmland & horsebarn less than a minute to Hwy 11 in a very desirable area based on its proximity to Orillia & Barrie! This flat parcel is newly severed from the existing house and ideal for equestrians, farmers or investors to consider especially if they are also interested in the 93.47 acres also for sale on Line 12. (See listing photos for more information on severance details and accessibility to acreage on line 12) Zoned Agricultural Rural & EP. (id:60365)
4165 Kirk Road
Hamilton, Ontario
Discover your own slice of paradise with this charming 3-bedroom, 2-bath bungalow nestled on 10.43 scenic acres! Surrounded by nature, this peaceful property features a natural pond, a meandering creek, and a stunning inground saltwater pool perfect for relaxing or entertaining. Inside, enjoy a bright eat-in kitchen with views of the pond, a cozy family room with walkout to the backyard oasis, and spacious bedrooms for the whole family. Need storage or hobby space? The large barn with loft has you covered. Step outside your door and onto your own private walking trails that seamlessly connect you to the stunning natural beauty of Binbrook Conservation Area. Whether you're looking for a peaceful morning walk, an afternoon hike, or a place to unwind with nature, these private trails offer a unique and convenient way to enjoy one of the area's most scenic destinations - without ever needing to drive. Looking for a quiet country escape or a place to make lasting memories, this unique property offers it all (id:60365)
3707 - 28 Interchange Way W
Vaughan, Ontario
Welcome to Festival Condos Tower D, Vaughans Premier Master-Planned Community!Experience modern living in this brand-new 1-bedroom, 1-bathroom suite featuring a bright open-concept layout and floor-to-ceiling windows that flood the space with natural light. The contemporary kitchen is equipped with premium European appliances, stone countertops, and sleek finishes. High ceilings and engineered hardwood flooring enhance the elegant design, while ensuite laundry adds everyday convenience.Step out onto the spacious, unobstructed balcony perfect for morning coffee or evening sunsets with panoramic views from the 37th floor. (id:60365)
(Main Floor) - 972 Krista Court
Newmarket, Ontario
*MAIN FLOOR*, FULLY FURNISHED , Hardwood Floor, Fully Fenced Backyard and *PET FRIENDLY*.Easy Access to Schools, Go Transit, Southlake Hospital, Restaurants, Costco, Upper Canada Mall, Close to HWY 404! Tenant shall pay 65% of Utilities. Tenants acknowledge that our measurements are by estimate, Landlord/Listing agent not accept any responsibility for the measurements. Tenant To Verify All Measurements. Tenant is responsible for cutting Grass & snow removal for marked driveway parking space. (id:60365)
21 Scotia Road
Georgina, Ontario
Stunning 4+1 Bedroom Detached Home on a Ravine Lot in Sought-After Sutton, Georgina! Welcome to over 2,600 sq. ft. of luxury living in this beautifully upgraded 2-car garage home backing onto a serene, forested ravine. Nestled in a peaceful and fast-growing community, this spacious model home features 4+1 bedrooms and 5 bathrooms, including two bedrooms with private ensuites and a Jack & Jill bath for the others. Enjoy upscale finishes throughout modern kitchen, elegant light fixtures, hardwood floors, crown molding, and stylish vanities. Upstairs laundry adds convenience, while the finished basement with separate entrance offers a large entertainment area, kitchenette/bar, extra bedroom, and a full bath perfect for guests or in-laws. Located just minutes from schools, shopping, parks, and local amenities. Dont miss your chance to own this exceptional property! (id:60365)
600 Mactier Drive
Vaughan, Ontario
Very Popular Field gate Homes. Bazille Model-Approx. 3600 Sqft. Available for Lease in Prestigious Kleinberg Community-2 Car Garage With Guest/In Law Suite (Full Bathroom Ensuite) On Main Floor &Large Family Room & Office. Direct Entry From Garage Into The House. 4 Bedroom And 3 Bathroom Plus Open Loft Area On The Second Floor. Large Master With 2 W/I Closet, Ensuite Bathroom (5 Pcs) W/ Sep Toilet Rm(& Window). Laundry On 2nd Floor. Gleaming Hardwood Floors Incl Upper Hall, Oak Stairs, Gas Fireplace. Minutes From Hwy 427/400. (id:60365)
2126 Wilson Street
Innisfil, Ontario
Newly 4-year-old Build By Country Home in Family Friendly Neighborhood. This is 4 bedroom Home Approx 2200 sq. ft., . Just Minutes from Lake Simcoe. Bright , Spacious , Open Concept Living Space , Great Floorplan S/S Appliances, Granite Countertops , 8 Ft Entry Doors , 9 Ft Ceilings, Hardwood Floor On Main stained Oak Staircase, Marble Bathroom Countertops Modern Electric Fireplace , Minutes to Innisfil Beach, Shops, Schools , Restaurants & Hwy 400! Extra: Includes Stove, Fridge , Dishwasher, Washer & Dryer, Electric Garage Door Opener, Central Air Conditioning , Window Covering (id:60365)
401 - 208 Main St. Unionville
Markham, Ontario
Boutique-Style 2-Bedroom + Den, 3-Bathroom Residence in the Heart of Main St. Unionville. It Features 1,537sqft Plus over 200 sqft Balcony of bespoke living space, Upgraded extensively by the builder, the open-concept layout features 10ft ceilings, rich hardwood floors, and carefully placed pot lights that create an inviting atmosphere. The gourmet kitchen is designed for both function and flair, featuring premium Quatz countertops, a central island, and top-of-the-line stainless steel appliances. The primary bedroom serves as a private retreat, complete with a spa-like 5-piece ensuite and a generously sized walk-in closet. The second bedroom also offers the luxury of its own 3-piece ensuite. Main St. Unionvilles boutique shops and experience the convenience of being just steps away from fine dining, trendy shops, parks, and community amenities. (id:60365)
308 - 3 Ellesmere Street
Richmond Hill, Ontario
Welcome to The Gates of Bayview Glen. This bright, open-concept suite features a spacious kitchen with ample storage and a breakfast bar. The living/dining area offers large windows and a walkout to a south-facing balcony, filling the home with natural light.Prime location: a short drive to Richmond Hill Centre, Hillcrest Mall, No Frills, and Hwys 7/404/407. Steps to Dr. James Langstaff Community Park & Community Centre. 4-min drive or a short walk to Langstaff GO, and 4-min walk to the Viva Blue bus route. (id:60365)
522 - 25 Austin Drive
Markham, Ontario
Welcome To Resort-Style Living At Waldon Pond II, One Of Markham's Most Sought-After Communities Known For Its Award-Winning Gardens, Top-Tier Amenities, And Unbeatable Location - Directly Across From Markville Mall. This Bright And Spacious 2-Bedroom, 2-Bathroom Unit Features An Open-Concept Layout W/ Sunny Southwest Exposure, Filling Every Room With Natural Light And Offering Peaceful Views Of Mature Trees And Beautifully Landscaped Gardens. The Primary Bedroom Is Exceptionally Large And Includes Four Closets (Two Walk-Ins Plus Two Additional) With Abundant Shelving And Storage. The Ensuite Boasts A Double Sink Vanity, Walk-In Shower, And A Standalone Tub - Creating A Spa-Like Experience. Step Directly From The Primary Bedroom Onto A Large Open Balcony - A Perfect Spot For Your Morning Coffee Or Evening Unwind. The Generously Sized Living And Dining Areas Comfortably Accommodate Full-Sized Furniture, Making Entertaining Easy And Enjoyable. Amenities Include: Guest Suites, Indoor Pool, Whirlpool & Sauna, Fitness Room, Table Tennis & Billiards, Games & Gathering Rooms, Tennis Courts, Underground Visitor Parking (Short-Term), 24-Hour Gatehouse Security. All-Inclusive Maintenance Fees Cover: Heat, Hydro, Water, Central Air Conditioning, Cable TV (Basic), Building Insurance, Common Elements, Visitor Parking & More. Prime Location: Public Transit & Centennial GO Station At Your Doorstep, Markville Mall & Medical Offices Across The Street, Nearby Community Centre, High School, Walking Trails & Scenic Pond. Don't Miss This Opportunity To Enjoy Resort-Style Living Year-Round In The Heart Of Markham! (id:60365)


