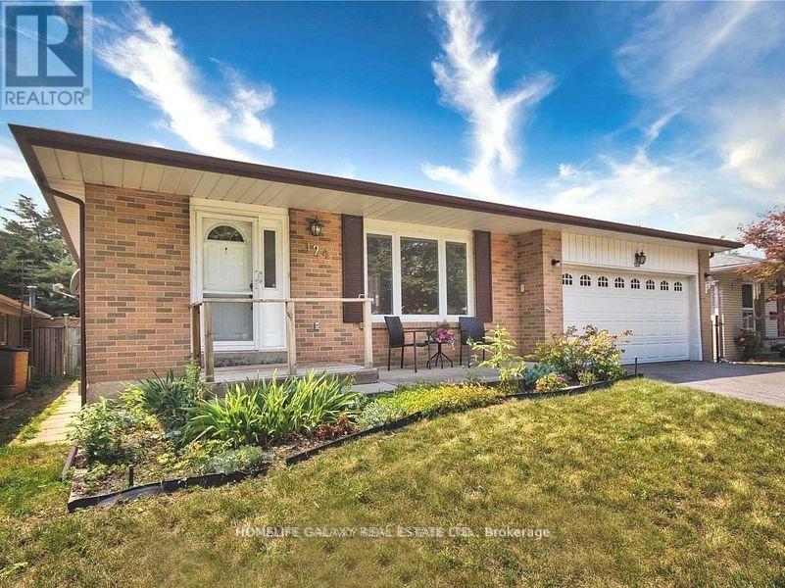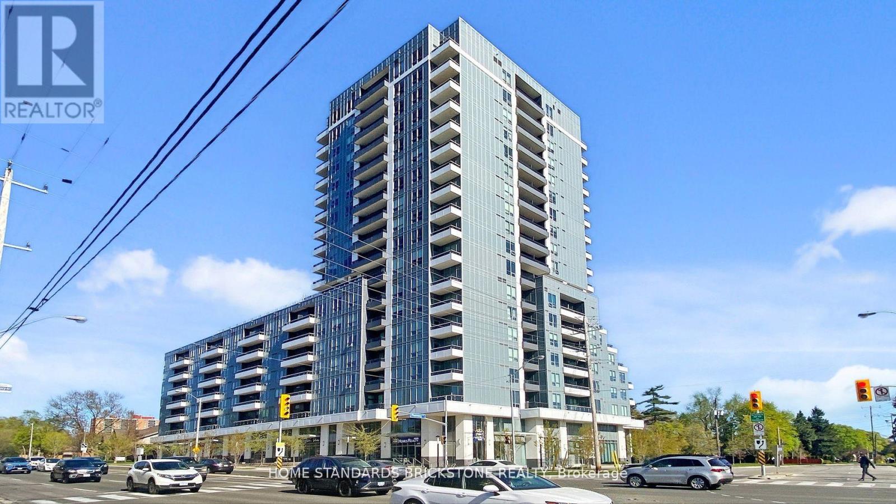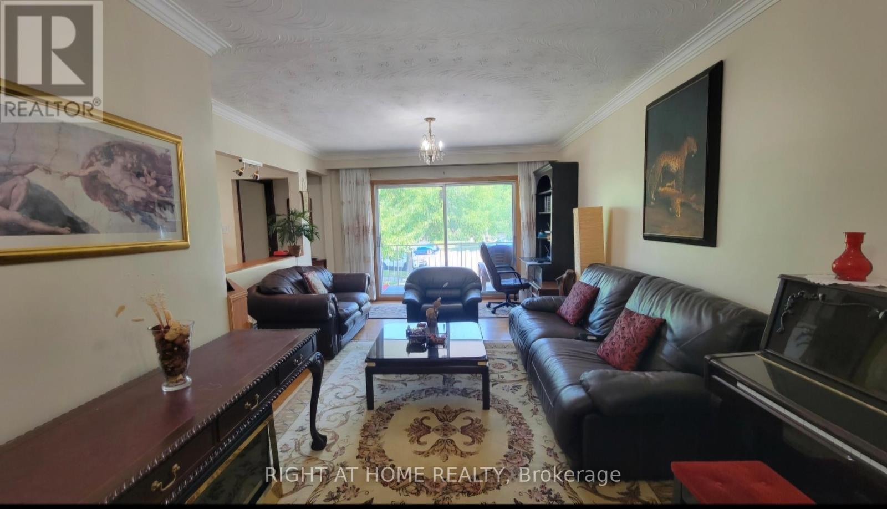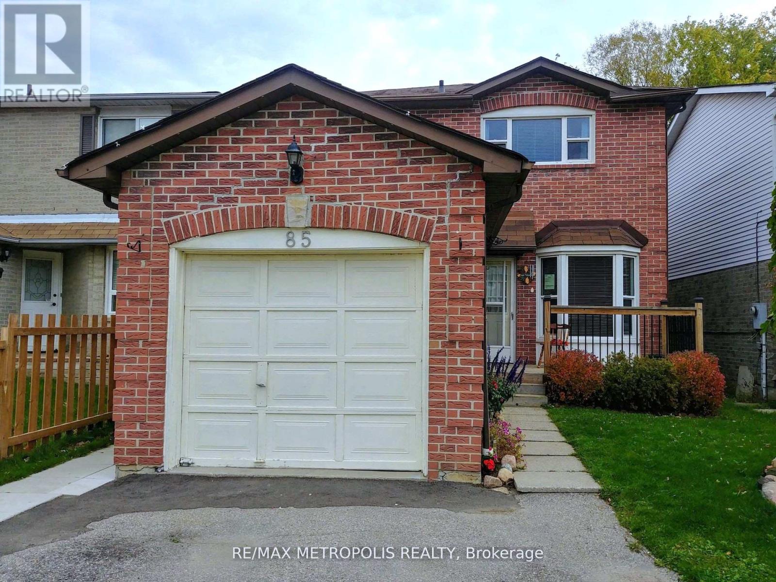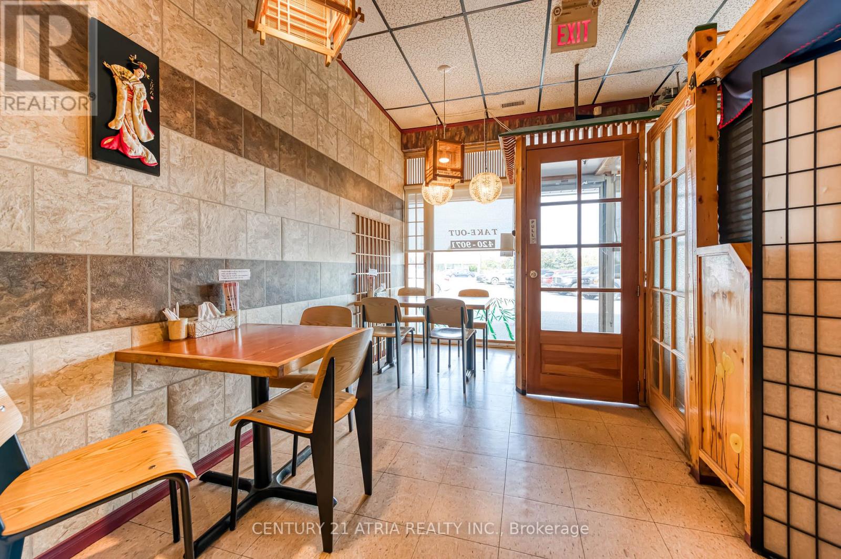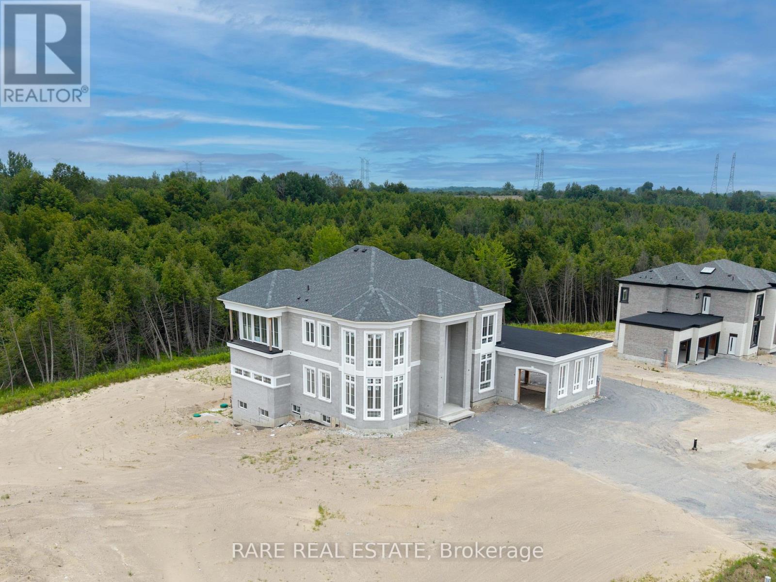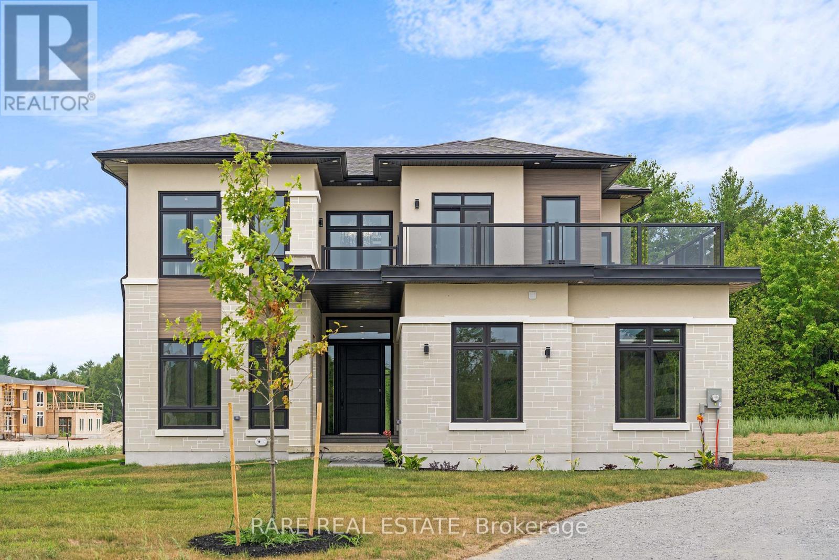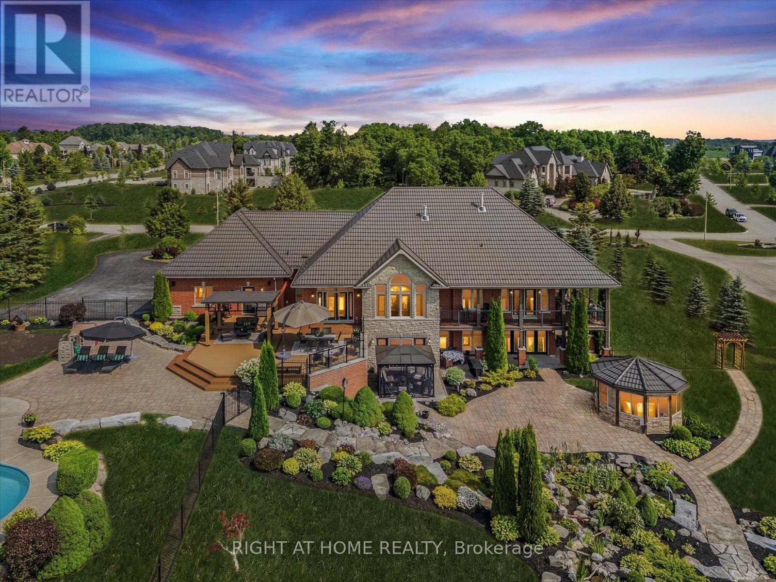49 Montebello Crescent
Ajax, Ontario
Welcome home! Located just steps from serene parkland and endless greenspace, this stunning family home sits on a quiet street with a rare 88-foot-wide pool size lotoffering the space and privacy youve been craving. With nearly 3,000 sq ft above grade and an additional 1,383 sq ft of unfinished basement, theres room to grow, entertain, or create a legal suite (or two!). The layout is smart, functional, and ready for your personal touch. Upstairs features 4 oversized bedrooms and 3 bathrooms, including a primary retreat with a 4-piece ensuite, separate shower, and walk-in closet. The open office can easily convert into a 5th bedroom if needed. The main floor flows beautifully from the living/dining room into the kitchen, breakfast area, and family roommaking it ideal for both daily living and special occasions. A mudroom/laundry room with garage and backyard access adds everyday convenience. Outside, enjoy your private oasis with a large deck, hot tub nook, above-ground pool, gazebo, and 3 storage sheds. Extras: *Fibre optic internet *Main floor pot lights *Walkable to schools, parks, trails, shops & transit This home checks all the boxesand its priced to move. Come see it for yourself! This home is a smidge under 3000 sq ft and priced for a family that will enjoy this home for years to come. (id:60365)
Main - 41 Bellefontaine Street
Toronto, Ontario
Ranch Style Three Bedroom Bungalow On Beautifully Landscaped 50 X 172 Foot Lot With Large Deck Bbq Area And Waterfall Pond, New Engenring Hardwood Floors and Modern open concept Kitchen plus Combined Living/Dining Area on Main Floor, Fresh Painted whole house One of the best neighbourhoods in Scarborough next to top rank schools (Lynnwood Heights Public school, Agincourt Collegiate Institute). Minutes to highway 401,404, & 407 walking distance to Walmart, supermarkets, resturants and TTC. Whether you are looking for your perfect home, cash flow as investor, or to custom build your dream home, don's miss out on this opportunity.. (id:60365)
124 Clappison Boulevard
Toronto, Ontario
3 Bedroom 1 Washroom Main Level Available For Rent. Tenant To Pay 70% Utilities. Landlord Is Rrea. (id:60365)
2005 - 3121 Sheppard Avenue E
Toronto, Ontario
Luxury, modern with unobstructed view including lake, CN tower, and park surrounding. Laminate floor throughout and stainless steel appliance. Excellent Location, close to TTC, community centre, Fairview Malls, Shopping Centre, Banks, Supermarket, Restaurant. Minutes Away From DVD, Highway 401, and TTC. (id:60365)
12 Fairglen Avenue
Toronto, Ontario
In One Of The Best Pockets In The Neighbourhood A Fantastic Full Of Characters And Spacious Solid House Comes To The Market That Is Great For Big Families And/Or Investors. Live In One Unit And Collect Rent From Other Unit. Well-maintained Owner Occupied With Minutes Of Drive Access To Parks, Highways, Stores, Malls, And Schools. 2 Full Kitchens, 3 Fully Updated Washrooms With Best Materials. 2 Separate Laundry For Each Unit. Recently Updated AC and Furnace. This Beautiful House Has Kept The Original Charming Floorings, Has 4 Entrance Doors From All Around The House. A Beautiful Quiet Backyard Perfect To Enjoy Your Time And Have BBQ, Book Your Showing Confidently! (id:60365)
Main - 85 Barnes Drive
Ajax, Ontario
Welcome to 85 Barnes Dr, Ajax. Location, Location! Immaculate Detached All Brick Home In Sought After Central Ajax Area. This perfect turnkey home features 3 Bedrooms, 2 Baths, an Open Concept Living and Dining area, a Bright and spacious interior, and a large backyard with a generous deck. It's within walking distance to schools, parks, restaurants, and shopping centers, and conveniently located next to the Highway 401 exit, close to Costco, Amazon, GFS, and many more amenities. The home boasts hardwood flooring on the main and laminate in second floors, a kitchen outfitted with stainless steel appliances, backsplash, and new stove, dishwasher. Just minutes from Highway 401, Kingston Rd, transit, and numerous amenities, this is the perfect home. No smoking and no pets preferred. Main floor tenant will pay 70% of all utilities including hot water tank renal. Basement is currently occupied by another tenant. (id:60365)
3 - 1550 Kingston Road
Pickering, Ontario
Same Owner for over 19 years (planning on retiring). Now is your chance to continue operating at this established japanese restaurant in Pickering. *Lots* Of Loyal Customers. Fully Equipped Kitchen with Easy Operation. Owner willing to help transition. Ample parking in the plaza. CentreCourt Developments (CentreCourt) is building a 55-acre mixed use community across the street - condos, shops, retail etc. (id:60365)
102 - 660 Pape Avenue
Toronto, Ontario
A Truly Exceptional Three-Level Residence In The Coveted Glebe Church Loft Conversion LocatedIn The Heart Of The Danforth. This 1301 Sq Ft Residence With Soaring Ceilings Was Featured InDesign Lines For Its Design-Forward Transformation And Open-Concept Layout That Balances Light,Warmth, And Modern Elegance. The Sleek And Modern Kitchen Features Custom Millwork And A Large Pantry Tucked Behind Streamlined Doors. The Light And Airy Primary Bedroom Offers A RelaxingRetreat With An Ensuite Bathroom Featuring A Caesars tone Vanity And A Generous Walk-In Closet.Nestled Beside The Primary Bedroom, Is An Open-Concept Space For A Cozy Den Or Private Home Office. A Versatile Second Bedroom On The Lower Level With Its Own Mitsubishi Mini-Split Unit Provides A Flexible Space For Guests, A Gym, Or Creative Pursuits. The Seamless Flow ContinuesOutdoors To A Charming Patio For A Morning Cup Of Coffee Or Evening Bbq. Loft 102 Stands OutNot Just For Its Individual Character But For Its Location: Steps From Top-Tier DanforthRestaurants And Shops, Withrow Park, Sought After Frankland Community School District, And ThePape Subway Station. With A Walk Score Of 98 And Easy Downtown Access In Under 10 Minutes, PlusFuture Ontario Line Convenience, This Home Blends Design Excellence, Historic Charm, And UrbanLifestyle In One Unmatched Package. (id:60365)
9 Openshaw Place
Clarington, Ontario
Welcome to 9 Openshaw Place, a partially completed home in the heart of Clarington offering the rare opportunity to finish and customize to your own taste. Set on a desirable street, this property features a modern design with an open concept layout, large windows, and a bright, airy atmosphere. The hard work has already been done with the structure, layout, and key elements in place. Now it is ready for your choice of finishes, fixtures, and final touches. Whether you dream of a sleek contemporary look or a warm inviting space, this home is a blank canvas awaiting your vision. Situated close to schools, parks, shopping, and commuter routes, it combines the appeal of a great location with the flexibility to make it truly your own. Perfect for buyers or investors looking for a project with tremendous potential, 9 Openshaw Place is an exciting opportunity to create a home that reflects your style from the ground up. (id:60365)
14 Openshaw Place
Clarington, Ontario
Nestled on 1.46 acres of pristine rolling land, this newly built custom home offers approximately 5 bedrooms and 5 bathrooms within a strikingly modern architectural envelope. Every detail has been considered from floor to ceiling windows that flood the living spaces with natural light to clean minimalist lines and a thoughtful layout throughout. Upon arrival, a sense of serene grandeur welcomes you via the expansive site. Inside, the open concept design invites seamless living: a chef inspired kitchen with sleek cabinetry and premium stone countertops is anchored by a central island while high ceilings create an airy sense of space. The principal suite is a sanctuary with its own luxurious ensuite and each additional bedroom is paired with its own bathroom offering privacy and comfort to all. Designed for those who appreciate refined living in harmony with nature, this residence offers an ideal balance of seclusion and elegant entertainment space. Expansive terraces and generous interiors create a perfect backdrop for hosting just minutes from the 401 and nearby amenities yet removed from the bustle. Every finish is executed to exacting standards including custom vanities, smooth ceilings and thoughtful design touches that elevate the everyday. 4 Openshaw Place is a sanctuary of modern luxury on a generous estate lot where architecture and nature converge in perfect balance. (id:60365)
7 Clyde Court
Scugog, Ontario
Welcome to this stunning detached custom-built bungalow offering over 5,000 sq ft of beautifully finished living space, nestled in Port Perry's exclusive Castle Harbour community. Set on a premium 2+ acre lot with southern exposure, this elegant estate combines luxury, tranquility, and convenience. Ideally located just minutes from historic downtown Port Perry, you'll enjoy fine dining, boutique shopping, and marina access all within walking distance. Commuters will appreciate being only 20 minutes from Hwy 407. Inside, the 4+1 bedroom, 5-bathroom executive home features a stunning 2025-renovated chefs kitchen with custom cabinetry, a large quartz centre island, and new hardwood flooring. The grand front hallway showcases 2025-installed custom porcelain tiles, while the upgraded laundry room (2025) adds everyday functionality with elevated style. The newly upgraded finished walkout basement (2024-2025) is designed for entertaining, complete with heated porcelain floors, a custom bar, and a wine cellar. Architectural details include coffered ceilings, rich hardwood floors, crown mouldings, and a striking cathedral ceiling in the Great Room. The lower level also features a private, self-contained apartment with a separate entrance, full kitchen, spacious living room, laundry, bathroom, and walkout to a secluded patio perfect for guests or multigenerational living. Step outside and experience resort-style living: multiple walkouts lead to a large composite deck, a wraparound covered porch with views of Lake Scugog, beautifully landscaped gardens, mature trees, a tranquil pond, hot tub under a gazebo, and a fenced in-ground pool. A dedicated golf chipping green completes this luxurious outdoor retreat. Additional highlights include a metal roof, bright oversized principal rooms, new 3-car garage doors, and driveway parking for up to 30 vehicles. This one-of-a-kind estate delivers the ultimate in refined living, privacy, and lifestyle. (id:60365)
25 Keewatin Avenue
Toronto, Ontario
Stylish 3-bedroom, 2.5-bath townhome with over 2,200 sq. ft. of living space on highly covetedKeewatin Avenue. This bright 3-storey home features spacious principal rooms, modern upgrades,and a built-in garage. Steps to Sherwood Park, top-rated schools, and the vibrant shops andrestaurants of Yonge & Eglinton and Mt. Pleasant Village. (id:60365)



