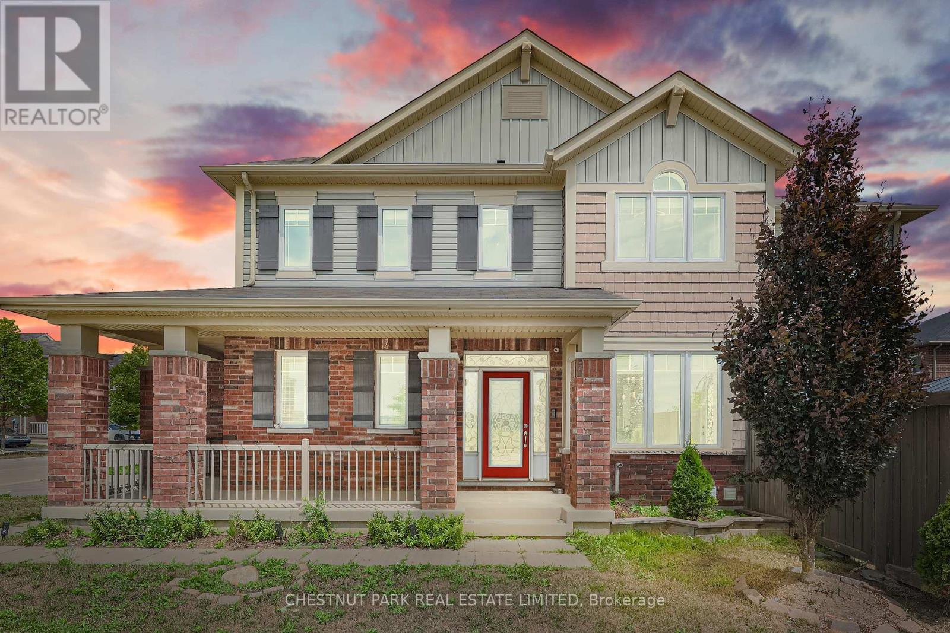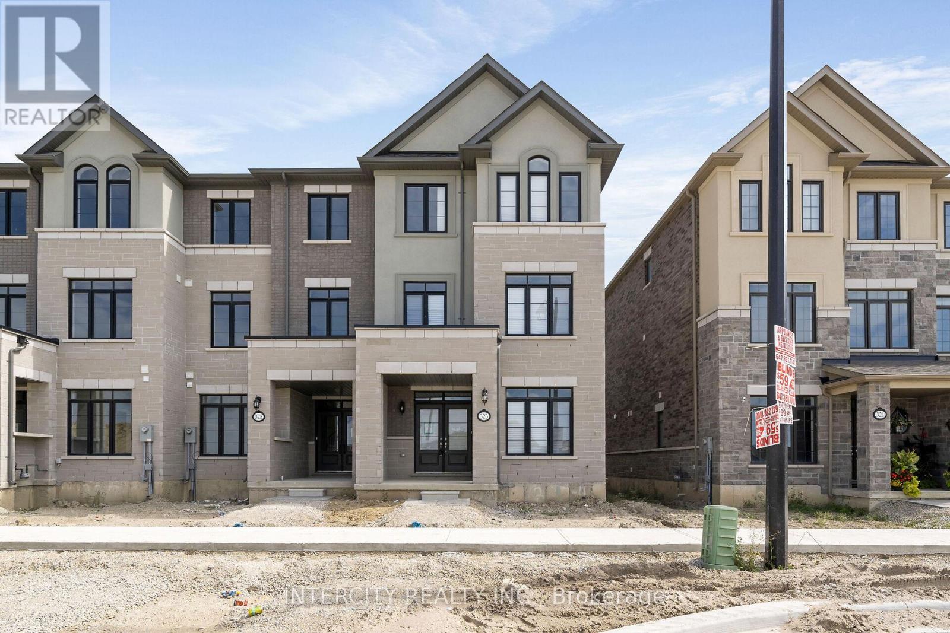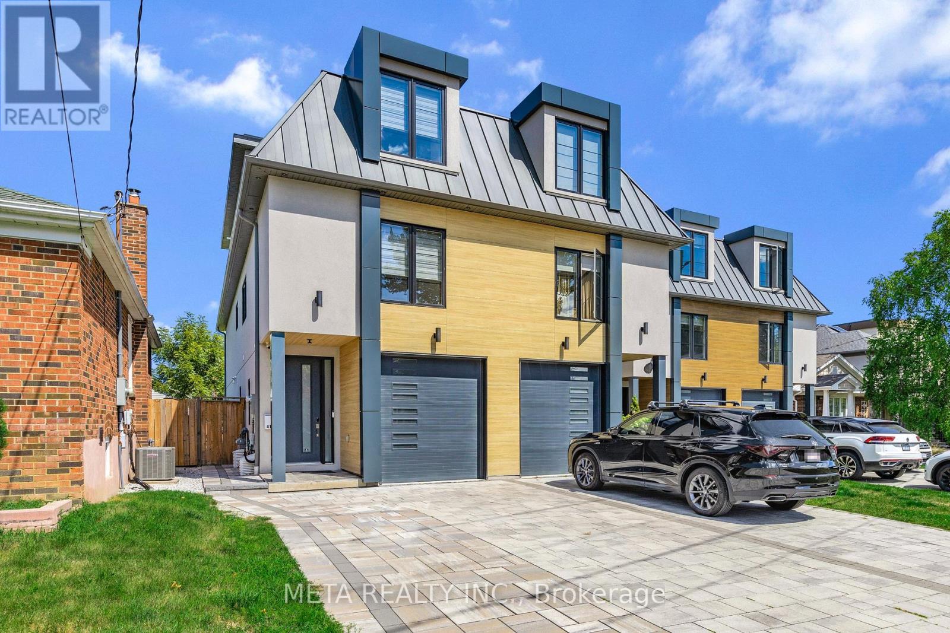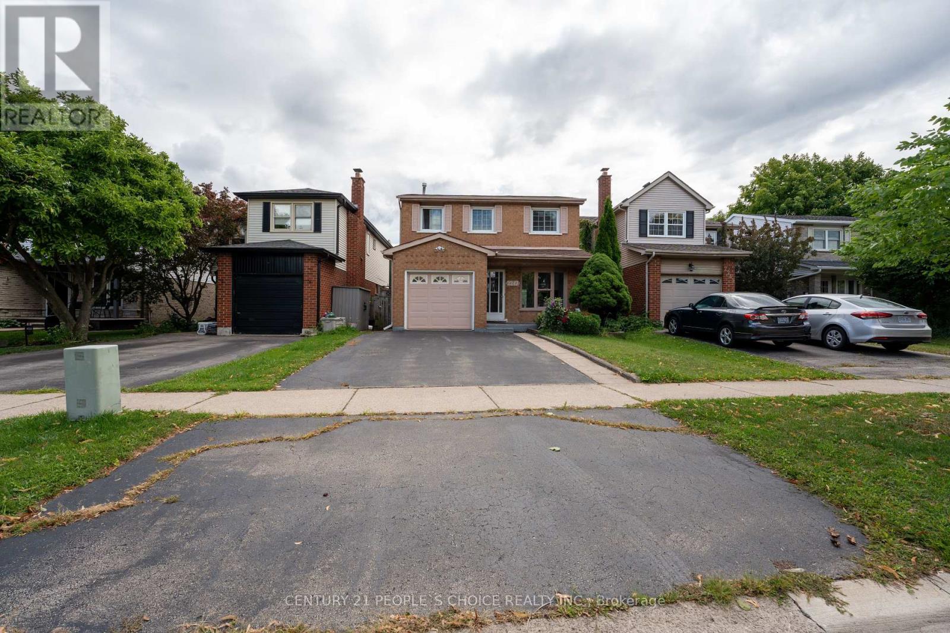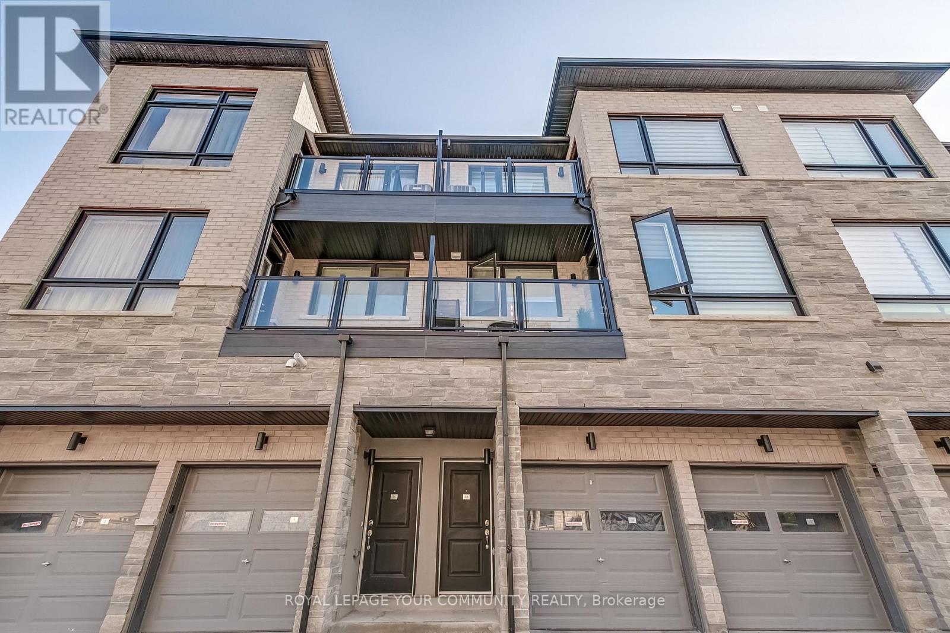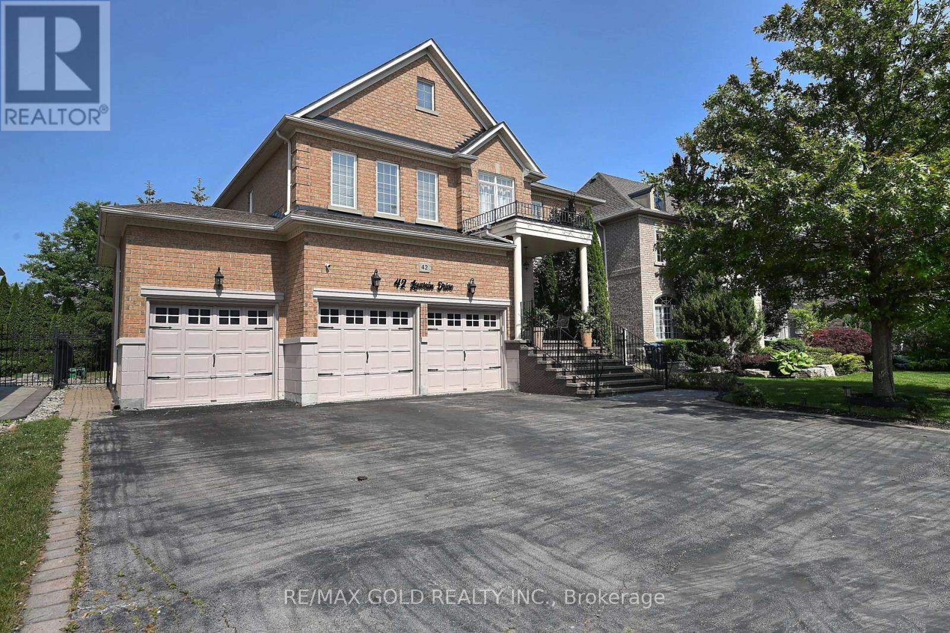565 Edenbrook Hill Drive
Brampton, Ontario
Freshly renovated, grand, and filled with natural light; 565 Edenbrook Hill Drive is a rare corner-lot home with 2102sf of beautifully appointed luxury living space throughout 3-finished levels. With 4-bedrooms, 4-bathrooms and a newly added separate lower level 1-bedroom apartment, this turn-key opportunity maybe the home you've been waiting for! From its elegant curb appeal to its double private driveway, 331sf built-in 2-car garage w/direct entry into home, and XL landscaped exterior w/110sf patio, large garden and generous wrap-around balcony; every detail has been thoughtfully designed. The main floor features an open-concept layout ideal for family life and entertaining with smooth 9ft ceilings, vaulted in the living/family room area, hardwood flooring, crown mouldings, large sun-filled windows, custom window coverings and upgraded lighting. At the heart of the home is the luxurious chefs kitchen, equipped with modern cabinetry, granite counters, built-in stainless steel appliances, gas stove, ice-maker/water dispensor, high-powered range-hood and a great breakfast bar/centre island overlooking the great room and garden. Upstairs, four well-appointed bedrooms offer bright, peaceful retreats; with oversized windows, cathedral ceilings, clear/panoramic views and excellent closet-space. The primary is perfectly appointed with a large walk-in, custom LED lighting w/remote and spa-inspired 4pc ensuite bathroom. Added in 2024, the 488sf lower-level apartment features a private entrance, full delux kitchen, 4-pc bath, and open-concept living area ideal for extended family, guests, adult children, or as an income-generating suite. Step outside to your private, fully-fenced, backyard oasis with a custom gazebo, lovely tree, large storage shed and lots of space to garden, unwind, play, and host in style. Located near top schools, trails, GO Transit, shops, and Cassie Campbell Community Centre this home offers an incredible lifestyle opportunity, versatility and value. (id:60365)
323 Inspire Boulevard
Brampton, Ontario
Super Bright 3-Storey End Unit Townhouse in Mayfield Village, Welcome to the Granby Model by renowned Remington Homes- a stylish and spacious 2051 sq.ft. freehold townhouse with no maintenance or condo fees! This end unit offers abundant natural light with huge windows throughout, plus a double car garage, 4-car parking. Step inside to find 9ft ceilings on the first and second floors, a versatile main floor den with a 4-piece bathroom, and upgraded finishes including ceramic tiles, hardwood flooring, stained oak staircase, and elegant metal pickets. The second floor is designed for both everyday living and entertaining. The open-concept layout flows seamlessly to a massive 20.9 x 18.6 ft composite deck, perfect for enjoying morning sun, hosing guests, or relaxing outdoors-without the upkeep of a backyard. Upstairs, the third floor features 3 spacious bedrooms and 2 full bathrooms, offering comfort and privacy for the whole family. (id:60365)
25 - 1021 Cedarglen Gate
Mississauga, Ontario
Welcome to 25 - 1021 Cedarglen Gate, a rarely offered 3-bedroom townhouse in the sought-after Erindale area! Situated in the highly regarded Woodlands school district. A bright foyer opens to a lovely galley kitchen that has been meticulously cared for and a dining room soon after. The sunken living room features a wood burning fire place, perfect for cozy evenings. The walk-out patio invites you to a fully landscaped backyard oasis. Downstairs has a recreation space which can be used as a music room or art studio. Additional secondary room which can opt for an office or additional bedroom. The second floor has 3 large bedrooms, with bright windows and ample closet space in each. The primary has its own private balcony perfect for a tea or coffee in the morning. A safe, family and pet friendly neighborhood! This home is located conveniently close to UTM, QEW, the hospital, and Huron Park, don't miss out! (id:60365)
29 Sand Cherry Crescent
Brampton, Ontario
Located in a quiet, family-friendly neighbourhood, this beautiful 3-bedroom semi-detached Great Gulf home offers the perfect blend of comfort and convenience. Just minutes from the hospital, Chalo FreshCo Plaza, Trinity Commons, parks, Highway 410, and more, the location is ideal for everyday living.This property is a fantastic opportunity for first-time home buyers, featuring a professionally finished basement, elegant quartz countertops in the kitchen and bathrooms, and stainless steel appliances. The open-concept main floor provides a bright and inviting space, while the spacious fenced backyard and expansive driveway with garage offer up to 4 parking spaces.Best of all, this home is being sold fully furnished including beds, sofas, and essential items making it truly move-in ready. ***A rare opportunity you don't want to miss! ##GREAT DEAL FOR FIRST HOME TIME BUYERS## (id:60365)
41b Maple Avenue N
Mississauga, Ontario
The best semi - detached home in all of Port Credit! Discover refined living in this stunning modern 4-bedroom, 6-bathroom residence offering nearly 4,000 sq. ft. of total living space that's crafted with true detail and care. Step inside and be greeted by engineered hardwood floors, soaring ceilings, and a thoughtfully designed layout that combines luxurious style with functionality. The gourmet kitchen features a large quartz island and countertops, complemented by a premium Wolf range oven, perfect for culinary enthusiasts and entertainers alike. Additionally the living space has an ambient fireplace, built-in shelving and access to the private fenced yard with custom interlocking and conversational firepit. Retreat to the primary suite, complete with a spa-like ensuite boasting a soaker tub, walk-in shower, and double vanity. Each bedroom is generously sized, with large windows and designed for comfort, all of them having beautifully appointed ensuite bathrooms. An elevator services all four levels, ensuring convenience and accessibility throughout the home. The finished basement provides additional living and entertaining space, 9ft ceilings and access to the backyard. Located just steps from the waterfront, trails, parks, shops, Go station, and restaurants, this residence combines luxury with the vibrant lifestyle that Port Credit is known for. (id:60365)
118 - 895 Maple Avenue
Burlington, Ontario
Stunning fully renovated and furnished (available unfurnished), well maintained spacious 3 bed 1.5 bath townhouse in the Brownstones Complex in central Burlington close to all amenities (highway ,shopping, groceries, public transit) with private patio and parking for 2. Tenant to pay all utilities (hydro, gas, water). Landlord requesting $1000 Damage deposit due to being fully furnished. Rental Application, References, Credit Check, Employment Letter, Pay Stubs, Photo ID. Non-Smokers. No Pets. RSA. Available November 1. (id:60365)
2247 Silverbirch Court
Burlington, Ontario
Welcome to newly renovated and well maintained 3+1 bedroom, 4-bathroom residence is a true gem, showcasing the pride of ownership throughout. Recently newly painted and featuring modern light fixtures, Major updates include a new owned water heater, furnace, central AC, humidifier and completely renovated master bedroom ensuite with stunning new vanities and countertops in all bathrooms and new kitchen countertops with new S/S Sink. Enjoy convenient direct access to the garage from inside the home, currently set up as a workshop perfect for extra storage. Ideally located within walking distance to public transit, St. Timothy Elementary, Notre Dame High School, and nestled near the scenic Ireland Park. Just a 2-minute drive south on Guelph Line brings you to a variety of big box stores, gas stations, restaurants, and local pubs everything you need, right at your doorstep! Don't miss your opportunity book your private showing today! Note: There are no rental items. (id:60365)
405 Stratheden Drive
Burlington, Ontario
Welcome to 405 Stratheden Avenue, a charming 1550 sq. ft. bunaglow nestled in one of Burlington's most desirable, family-friendly neighbourhoods. This well-maintained home offers a functional layout featuring 3 bedrooms, 2 bathrooms, a bright living room and a cozy family room perfect for gatherings. Large windows fill the home with natural light, while the open design provides a comfortable flow for everyday living. Set on a quite, tree-lined street just steps from Lake Ontario, parks, schools and vibrant downtown Burlington, this property blends convenience with charm. The private backyard offers a peaceful retreat ideal for family time, entertaining or simply relaxing. A rare opportunity to enjoy single-level living in a highly sought-after community. (id:60365)
5625 Passion Flower Boulevard
Mississauga, Ontario
Stunning link house on a prime corner lot in one of Mississauga most prestigious areas. Open-concept layout offering the feel of a detached home, this 4-bedroom plus den boasts all good sized bedrooms and a large family room. The main floor presents a formal and a spacious living room, dining & family room. The master bedroom comes with a luxurious 4-piece ensuite for ultimate comfort with walk-in closet. Offering almost 2,100 sq ft of living space, plus an unspoiled basement with endless potential to make it your own. Lots of natural light. This home offers the perfect blend of modern living and everyday convenience. (id:60365)
810 - 335 Wheat Boom Drive
Oakville, Ontario
Now Is Your Chance To Secure This Brand New Unit At Minto Oakvillage! This Unit Offers A Spacious Layout, A Gourmet Kitchen, A Luxurious Bathroom, And A Private Balcony to Enjoy. Additional Features Include 9-Foot Ceilings, Fully Upgraded Kitchen with Open Concept, Spacious Living and Dining room Combined. Filled with light and views of both the Escarpment on the West side and the Lake on the South. Ideally Located For Easy Accessibility For Commuters, Providing Easy Access To All Major Highways Including 403/407/QEW, GO Transit, Walmart, Restaurants and Beautiful Nearby Hiking Trails. This Building Features Visitor Parking for Guests, Gym, Party/Meeting Room, Rooftop Deck/Garden. Unit Freshly Painted. (id:60365)
14 - 9480 The Gore Road
Brampton, Ontario
One additional parking spot (purchased as an upgrade), giving you TWO parking spaces in total a highly sought-after feature seldom available in the complex. Whether you're a growing family, a couple with two vehicles, or simply in need of extra space for guests, this bonus spot adds both convenience and long-term value. Inside, you'll find a thoughtfully upgraded 2-bedroom, 2-bath layout featuring beautiful laminate flooring throughout completely carpet-free for a clean, modern look and easy maintenance. The inviting open-concept design seamlessly connects the living, dining, and kitchen areas, making it perfect for both entertaining and everyday living. The kitchen is equipped with sleek stainless steel appliances, ample cabinetry, and a functional layout that makes cooking a breeze. A stained oak staircase adds warmth and elegance as you head upstairs. The two bedrooms each feature built-in closet organizers, providing practical storage solutions, while the two bathrooms are finished with contemporary style and comfort. Located in a desirable, well-managed community with easy access to public transit, major highways, schools, parks, and everyday amenities, this home is ideal for first-time buyers, downsizers, or investors looking for a turnkey opportunity. (id:60365)
42 Louvain Drive
Brampton, Ontario
Stunning home offering exceptional value and space. Situated on a generous 65-foot lot with a 3-car garage*** this beautifully upgraded home boasts nearly 3,400 sq. ft. plus finished basement of well-designed living space. Featuring 9-foot ceilings on both the main and lower levels, the home offers a bright and open atmosphere throughout. The main floor presents a formal and functional layout, including a spacious living room, dining room, and a dedicated library perfect for work or quiet reading. The kitchen overlooks a warm and inviting family room with a gas fireplace, ideal for cozy evenings and gatherings. Step out from the breakfast area into a huge backyard for entertaining. Very well maintained home features 5 generously sized bedrooms and 4.5 bathrooms, the layout is ideal for families of all sizes. The master bedroom comes with a luxurious 5-piece ensuite for ultimate comfort. (id:60365)

