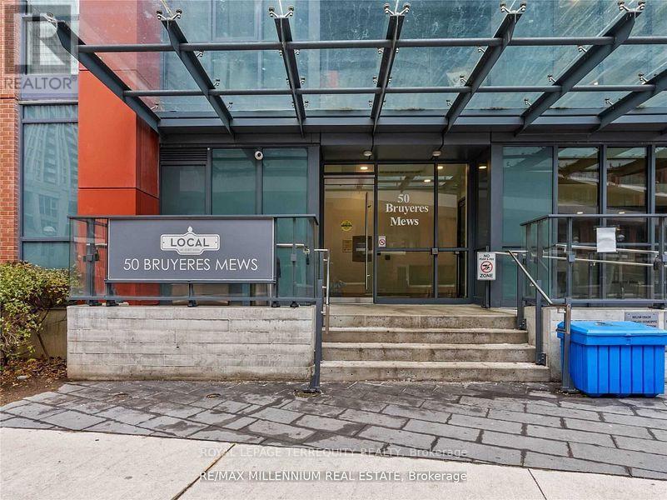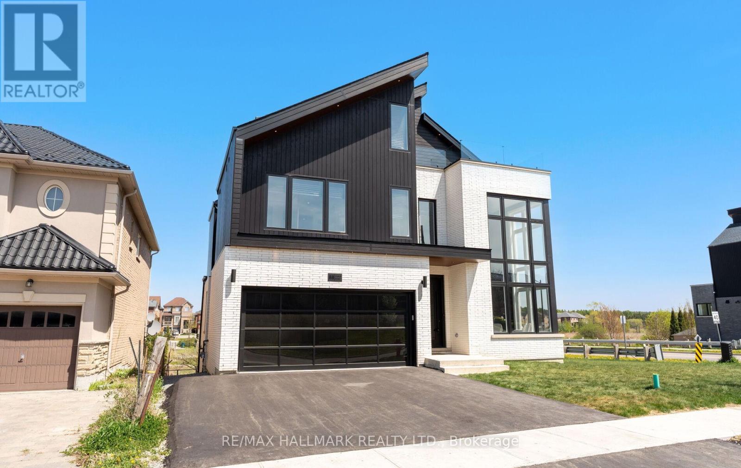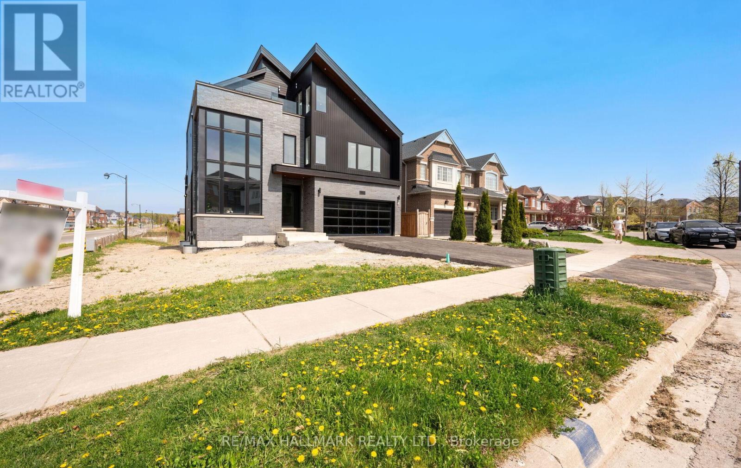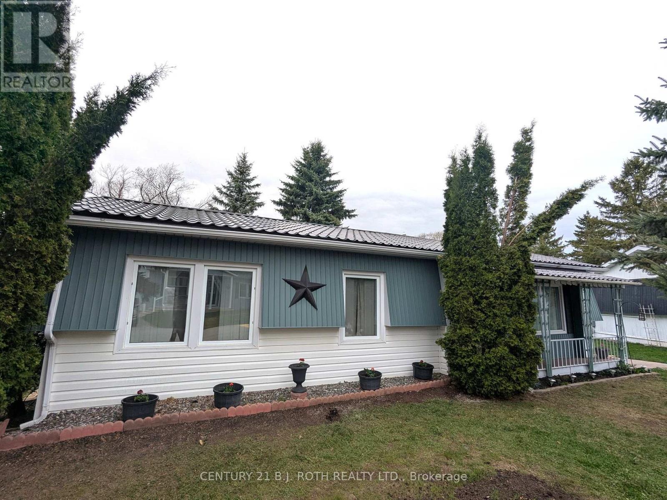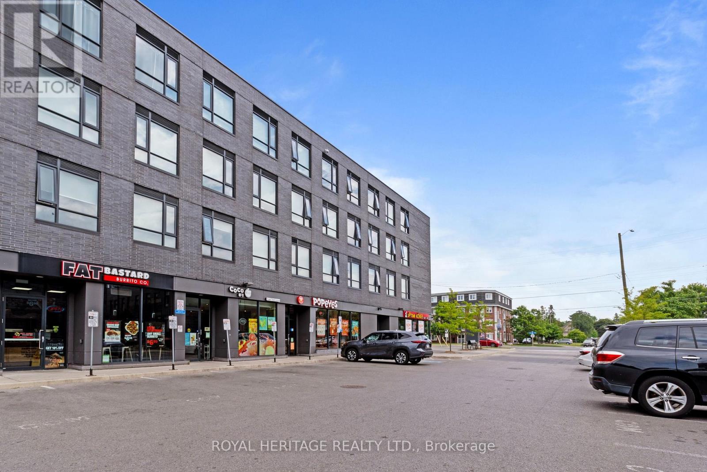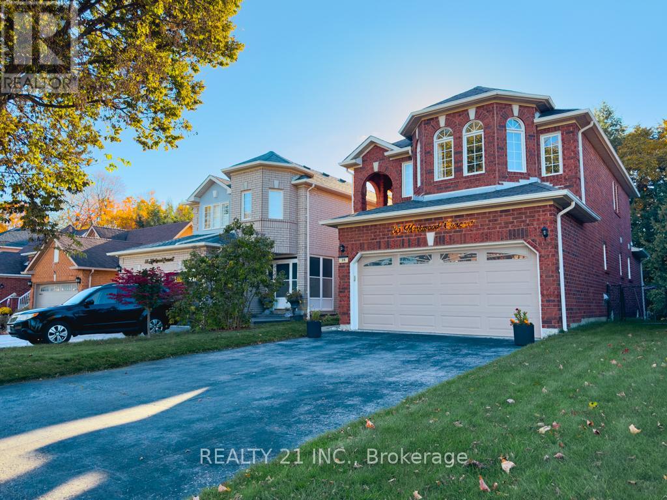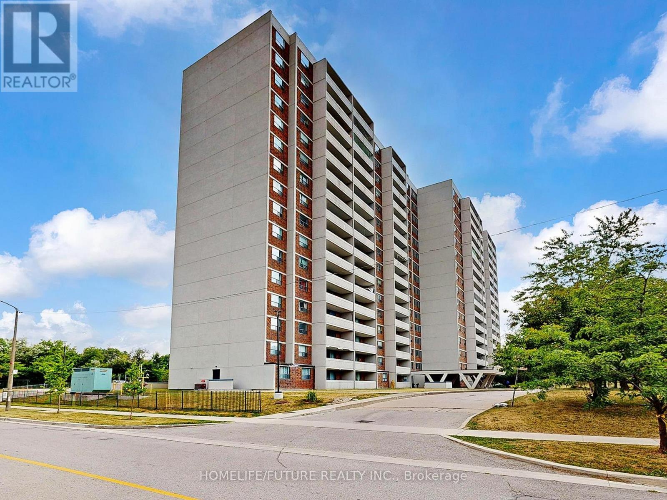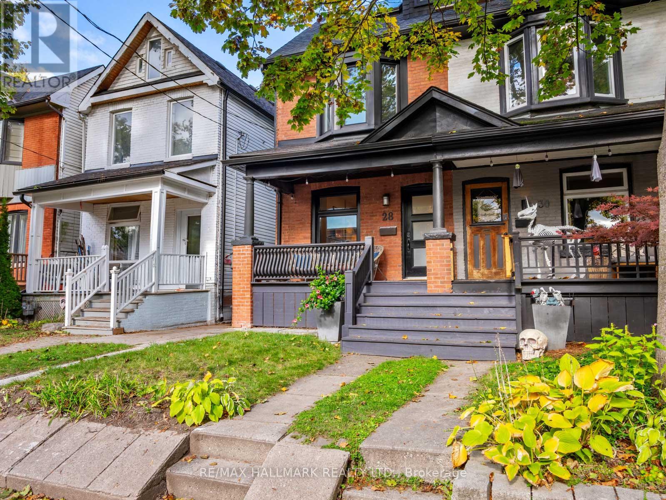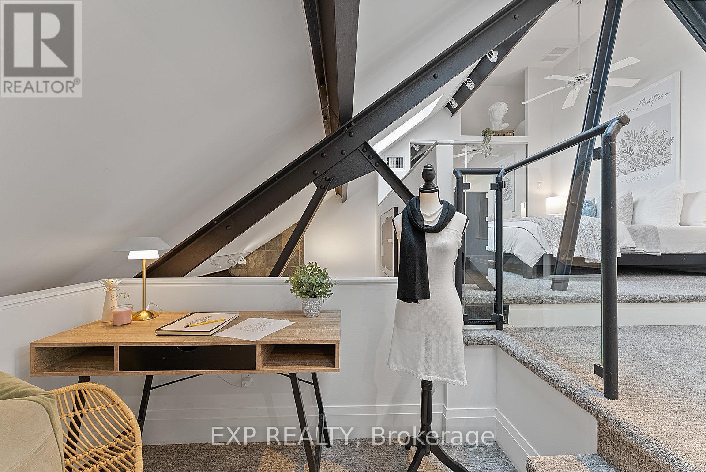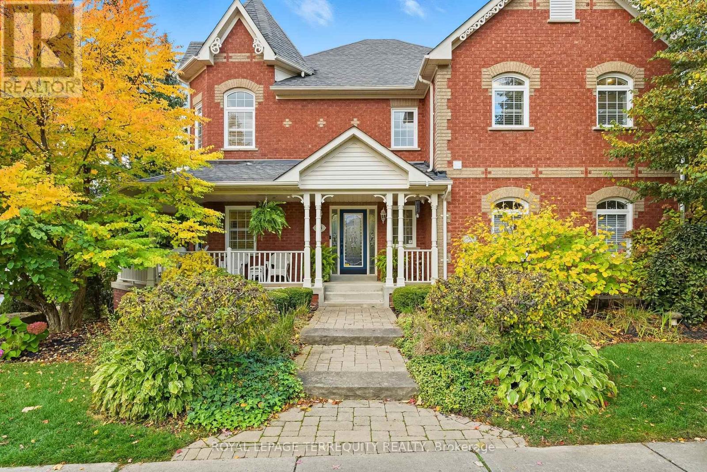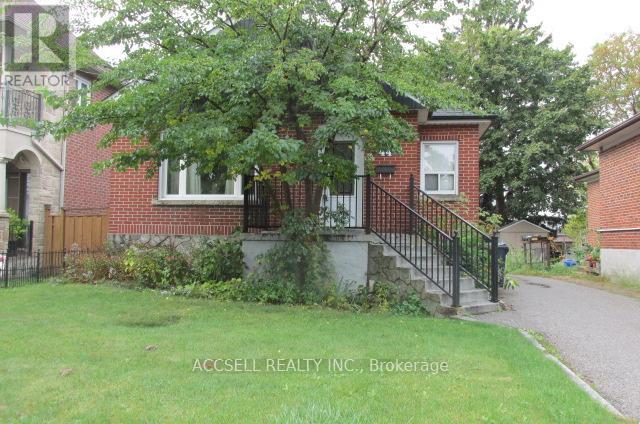710 - 50 Bruyeres Mews
Toronto, Ontario
Welcome to The Local at Fort York, an intimate, boutique community where Toronto's rich history meets its dynamic future. Designed by acclaimed architects, this meticulously renovated 1-bed plus den home is a true sanctuary. Step inside this stunning 7th-floor unit and be greeted by natural light pouring in from floor-to-ceiling windows. The open-concept space flows seamlessly, highlighting a brand-new, chef-inspired kitchen with quartz countertops and sleek stainless steel appliances. Your private balcony offers a unique view, blending the historical landscape of Fort York with the bustling city. This is more than a home; it's a launchpad for a vibrant lifestyle. With a near-perfect Walk Score and Transit Score, you're steps from the waterfront, West Block Loblaws, and the King West and Liberty Village scenes. Enjoy a fitness center, stunning rooftop terrace, and dedicated concierge. This is your rare opportunity to own a turnkey residence with two dedicated storage lockers, all within a truly special community. (id:60365)
88 Cosford Street
Aurora, Ontario
Welcome to an architectural masterwork of modern luxury and innovation. This bespoke residence offers over 3700 sqft of elevated living across three meticulously crafted levels. Perched on a premium RAVINE lot with 10FT walk-out basement, this home was thoughtfully designed for those who value both sophisticated style and advanced functionality.The main level boasts a dramatic grand foyer with custom millwork, an executive two-storey glass office, and a great room anchored by 12-ft wide floor-to-ceiling sliders that seamlessly connect to lush outdoor living. The chefs kitchen is a statement in design, featuring a showpiece waterfall island, panel-ready smart appliances, and a hidden walk-in scullery-butlers pantry with full prep capabilities.On the second level, three private bedroom suites each offer designer ensuites, custom storage and abundant natural light. A dedicated laundry suite with premium appliances and bespoke cabinetry adds everyday elegance.The entire third floor is a private primary retreat complete with vaulted ceilings, a sculptural four-poster bed alcove, boutique walk-in closet with skylight, and a spa-inspired ensuite featuring heated porcelain floors, double rainfall showers, and a freestanding tub.Smart home features include Brilliant WiFi automation, built-in speakers, central vacuum system with car vacuum, whole-house water softener and filtration, and security system wiring with camera capability. All appliances are WiFi-enabled and controllable by phone. Additional highlights include five skylights, pet wash station, private balconies with stunning CLEAR RAVINE views, artisan finishes throughout, and a walk-out basement with a 3-piece rough-in awaiting your vision. With easy access to 400 & 404, convenience meets luxury. This is a rare opportunity to own a residence where curated design and cutting-edge technology converge in perfect harmony. Plutus Homes is an HCRA Tarion registered builder with an impeccable reputation and rich history. (id:60365)
119 Pointon Street
Aurora, Ontario
Welcome to an architectural masterwork of modern luxury and innovation. This bespoke residence offers over 3700 sqft of elevated living across three meticulously crafted levels. Perched on a premium RAVINE lot with 10FT walk-out basement, this home was thoughtfully designed for those who value both sophisticated style and advanced functionality.The main level boasts a dramatic grand foyer with custom millwork, an executive two-storey glass office, and a great room anchored by 12-ft wide floor-to-ceiling sliders that seamlessly connect to lush outdoor living. The chefs kitchen is a statement in design, featuring a showpiece waterfall island, panel-ready smart appliances, and a hidden walk-in scullery-butlers pantry with full prep capabilities.On the second level, three private bedroom suites each offer designer ensuites, custom storage and abundant natural light. A dedicated laundry suite with premium appliances and bespoke cabinetry adds everyday elegance.The entire third floor is a private primary retreat complete with vaulted ceilings, a sculptural four-poster bed alcove, boutique walk-in closet with skylight, and a spa-inspired ensuite featuring heated porcelain floors, double rainfall showers, and a freestanding tub.Smart home features include Brilliant WiFi automation, built-in speakers, central vacuum system with car vacuum, whole-house water softener and filtration, and security system wiring with camera capability. All appliances are WiFi-enabled and controllable by phone. Additional highlights include five skylights, pet wash station, private balconies with stunning CLEAR RAVINE views, artisan finishes throughout, and a walk-out basement with a 3-piece rough-in awaiting your vision. With easy access to 400 & 404, convenience meets luxury. This is a rare opportunity to own a residence where curated design and cutting-edge technology converge in perfect harmony. Plutus Homes is an HCRA Tarion registered builder with an impeccable reputation and rich history. (id:60365)
66 Linden Lane
Innisfil, Ontario
**EXCELLENT VALUE!** This upgraded 2-bedroom, 1-bath 'Sandalwood' model in *Sandycove Acres* offers turnkey retirement living with all the comforts you deserve. Easy access from the street with no steps. Parking for two cars. Solid wood kitchen cabinetry, granite countertops in both kitchen and bath, and a gas stove, this home is move-in ready. Enjoy a spacious living room with a cozy gas fireplace, a large dining area with walkout to a private yard and covered deck, and a fully renovated bathroom with a walk-in shower and luxury fixtures. Additional highlights include high-end laminate flooring, a built-in dishwasher, a stylish steel roof, central air, a high-efficiency gas furnace, premium front-load washer/dryer, excellent windows, and an exterior storage shed. Sandycove Acres sits just minutes from Lake Simcoe, 10 minutes south of Barrie, and 45 minutes north of Toronto. Residents enjoy access to three clubhouses: The Hub, The Spoke, and The Wheel, featuring a ballroom, library, full kitchen, heated outdoor pool, shuffleboard courts, and more. The on-site Sandycove Mall offers unmatched convenience with a drug store, variety store, hair salon, restaurant, and more just steps away. Land lease fee: $855/month + estimated taxes $172/month. Live in comfort and style while enjoying the peaceful, social lifestyle Sandycove Acres is known for! (id:60365)
307 - 1800 Simcoe Street N
Oshawa, Ontario
**Fully furnished studio apartment PLUS Owned reserved parking spot PLUS Owned large storage locker-RARELY OFFERED VALUE!** Calling All Professionals, Couples, First-Time Home Buyers, Students, & Investors! Check out this rarely offered turn-key fully furnished studio apartment with a reserved parking spot and a large storage locker that offers the perfect combination for comfortable, modern living in Durham Region! This bright, open concept unit offers free high-speed Internet, full sized in-suite laundry and a calm, clean and quiet low rise building. No need to wait ages for elevators or your favourite machine in the gym! Professionally managed building with highly responsive on-site building management team and overnight on-site security service for comfortable and secure living experience. Comes with great furniture & appliance package, internet, in-suite laundry, kitchen, & bathroom. Condo fee, heat, AC, mailbox, snow & garbage removal (from main bldg.) are included in the monthly condo maintenance fee. Water, gas (used mainly for water heater), hydro, owner and tenant insurance are not included. Perfectly located within North Oshawa approx. 4km to 407, 8km to 401, & 10km to Oshawa GO. < 5 min to UOIT and Durham College, all major shopping, grocery stores, cafes and restaurants! Nothing to do but move in! E&OE. (id:60365)
35 Markwood Crescent W
Whitby, Ontario
Discover your dream home!**Welcome to this stunning **all-brick Tormina-built home**, perfectly situated on a **beautiful ravine lot** in a quiet, sought-after neighborhood. **Freshly painted** and **impeccably maintained**, this home radiates pride of ownership and offers **endless potential**.Enjoy **breathtaking ravine views** right from your backyard - the perfect blend of **nature and comfort**. With **tasteful renovations** and **newer appliances**, it's ideal for **first-time buyers** or **savvy investors** seeking a move-in-ready opportunity.Conveniently located near **schools, parks, shopping**, and just minutes from **Highways 401, 407, and 412** - this is a gem you don't want to miss! (id:60365)
1837 Victoria Park
Toronto, Ontario
WELCOME TO 1837 VICTORIA PARK AVE, SPACIOUS AND SUN FILLED IN A PRIME LOCATION, BUS STOP RIGHT INFRONT OF HOUSE- EASY ACCESS TO DOWNTOWN. BRAND NEW WASHROOM RECENTLY RENOVATED. PERFECT FOR STUDENTS OR WORKING PROFESSIONALS LOOKING TO LIVE IN COMFORT AND CONVENIENCE. IDEAL FOR SINGLE OCCUPANTS. KITCHEN AND WASHROOMS SHARED. SPACIOUS ROOMS, PRIVATE BACKYARD TO USE FOR YOUR ENJOYMENT. LAUNDRY ON SITE. EASY ACCESS TO MALLS, SCHOOLS, LIBRARY, SAFE FAMILY FRIENDLY NEIGHBOURHOOD. THIS COULD BE YOUR NEXT HOME. (id:60365)
1212 - 301 Prudential Drive
Toronto, Ontario
Beautifully Renovated 3 Bed, 2-Washroom Condo - Bright Spacious, And Move In Ready!Welcome To This Fully Renovated And Well Maintained 3 Bedroom, 2 Washroom Condo Featuring A Smart, Spacious Layout And Abundant Natural Light Throughout. Enjoy The Convenience Of Ensuite Laundry And Unobstructed North Facing Views.Located In A Highly Desirable Area, This Home Offers Easy Access To Shopping, Banks, Schools, Place Of Worship And Much More. A Perfect Blend Of Comfort, Style And Convenience - Ideal For Families Or Professionals Seeking Modern Living In A Prime Location. (id:60365)
28 Sproat Avenue
Toronto, Ontario
On a quiet, low traffic street, just steps to Leslieville Jr PS, 28 Sproat seamlessly blends modern renovations & amenities with original charm. A South facing front porch is the perfect place to relax and catch up with the neighbours or watch the kids play on the street with their friends. As soon as you open the door, you'll know you found your next home! Soaring ceilings, a gas fireplace to cozy up to, a spacious dining room with frosted floor to ceiling window, a playful main floor powder room and that kitchen! What party doesn't end up in the kitchen? Anchored by a 10.5ft island that seats 4, this is the perfect place to entertain. A double farmhouse sink, induction range, quartz counters & backsplash, and tons of storage! Don't forget to check out the accordion back door that opens up to provide a 7ft gateway that effortlessly blends indoor & outdoor living with your low maintenance backyard! The second floor plays home to 3 of the 4 bedrooms and an oversized bathroom featuring a double vanity and a glass encased tub/shower combo with a ceiling mounted rain showerhead. Upstairs, the primary bedroom (currently used as a family room) is flooded with natural light from the two large skylights and sliding doors that walkout to your rooftop terrace that features no maintenance synthetic deck boards & a built-in bench. The perfect private retreat to enjoy time under the stars! If you haven't made your mind up yet, the lower level will seal the deal... Professionally lowered, it offers 7ft ceilings and more storage than you could ask for. The third bathroom is gorgeous and plays double duty to the laundry room while the utility room offers even more storage for oversized items. Everything you could ask for in a great location. Riverdale CI just 2 blocks away, Greenwood Park around the corner, a great strip of Gerrard a 2min walk away, Gerrard Square offering all your practical shopping and steps to Jones means easy access around the city at your doorstep. (id:60365)
305 - 660 Pape Avenue
Toronto, Ontario
Welcome to The Glebe Lofts, where architectural history and modern sophistication converge. This is your opportunity to own the crown jewel residence within one of Toronto's most admired church conversions - the only unit positioned atop the building's southernmost point, framed by authentic Gothic Revival archways that echo the grandeur of the building's ecclesiastical past. Step inside this two-storey sanctuary of design and experience a seamless harmony between heritage and contemporary living. Soaring 18-foot cathedral ceilings, exposed steel beams, and a spacious open-concept layout define the home's dramatic interior, balancing function and artistry in perfect measure. Spanning over 1,200 square feet, the main level offers an expansive and light-filled living area anchored by the building's original structural elements - a rare blend of architectural integrity and modern comfort. The balcony, framed by the church's preserved archways, provides a breathtaking southern vista overlooking mature treetops and the storied streets of North Riverdale, with the Toronto skyline shimmering in the distance - a symbolic dialogue between old and new. Ascend to the lofted primary suite, a serene retreat overlooking the living space below. The upper level features generous storage, two versatile dens, and a beautifully appointed four-piece bath, offering both practicality and elegance. This exclusive residence also includes two underground parking spaces, a rare privilege within the Glebe Lofts. Perfectly situated just steps from Pape Station, this address offers effortless access to the best of Riverdale's vibrant community - Danforth boutique shops, celebrated restaurants, excellent schools, and lush parks. Whether you're a discerning downsizer, an inspired professional, or an admirer of architectural significance, this one-of-a-kind residence invites you to live within a piece of Toronto's history - where every arch, beam, and detail tells a story. (id:60365)
134 Cassels Road E
Whitby, Ontario
Welcome to 134 Cassels Rd E, where timeless design meets small-town charm in the heart of Brooklin, one of Durham Region's most sought-after family communities. This beautiful corner-lot home captures the essence of comfortable modern living, perfectly positioned backing onto a park and just steps from top-rated schools, the public library, and Brooklin's vibrant downtown core. From the moment you arrive, the manicured lawn, inviting front porch, and impeccable curb appeal set the tone for pride of ownership. Inside, large newer windows and a skylight fill the home with natural light, highlighting warm tones and thoughtful upgrades throughout. The main floor offers distinct yet connected living and dining spaces that flow into a functional kitchen with generous counter space, perfect for family meals and gatherings. A cozy family room provides a quiet retreat for movie nights or relaxed evenings by the fireplace. Upstairs, discover four spacious bedrooms, including a stunning primary suite featuring its own balcony, fireplace, and a luxurious 5-piece ensuite - your private sanctuary after a long day. Each additional bedroom is bright and inviting, giving every family member their own comfortable space. With four bathrooms in total, convenience is built right in. Step outside to your fully fenced backyard, ideal for summer barbecues, evenings by the fire, or simply letting the kids and pets play safely. This outdoor space is private, peaceful, and ready for your memories to be made. Just a short walk to schools, coffee shops, and parks, and minutes to Highways 407 and 412, this location offers the perfect blend of accessibility and small-town tranquility. It is more than a home, it's an opportunity to live in a connected, thriving community where families grow, neighbours know your name, and every day feels a little more like home. (id:60365)
44 Cotton Avenue
Toronto, Ontario
***Great For Renovator or Builder***Good Size Lot, New Infill Homes On The Street. Basement Apt Possible. (id:60365)

