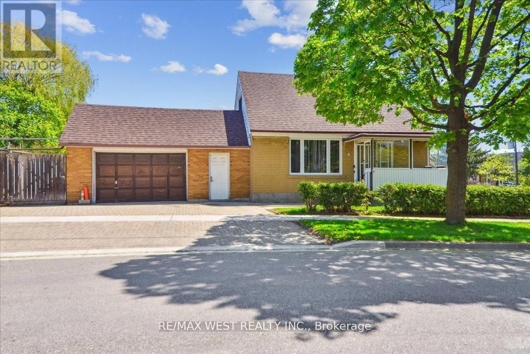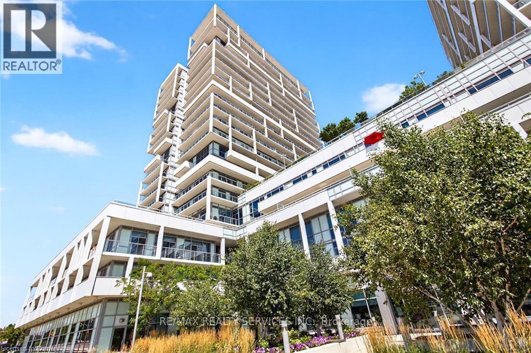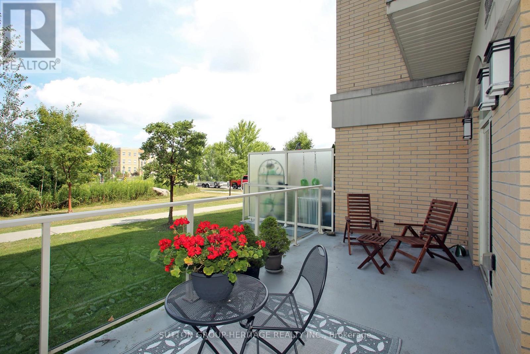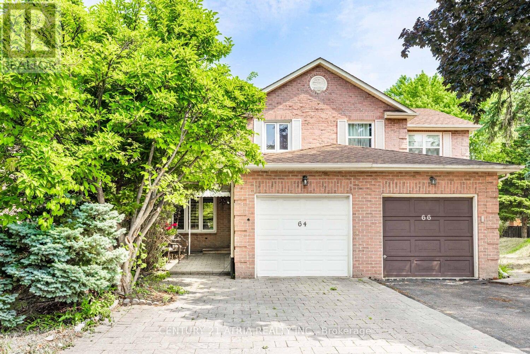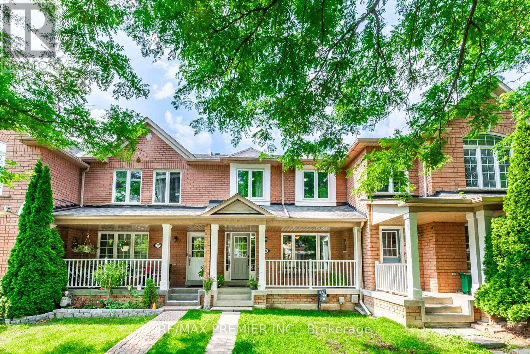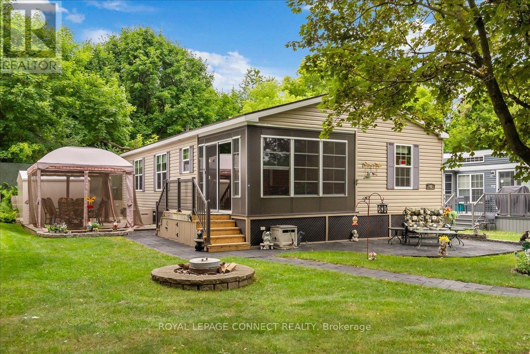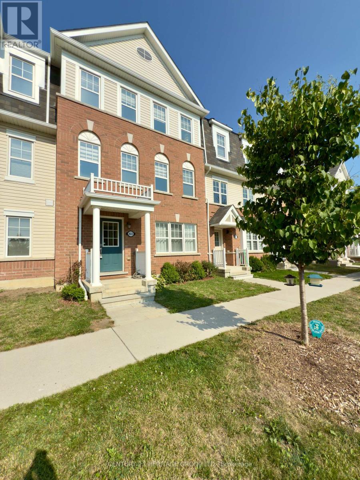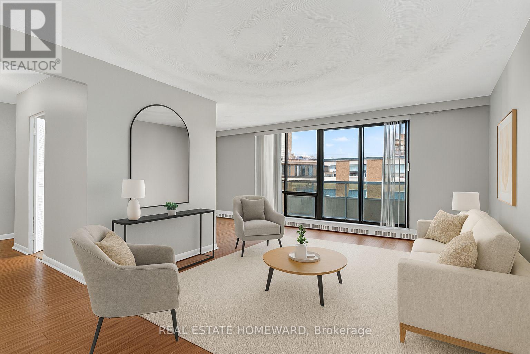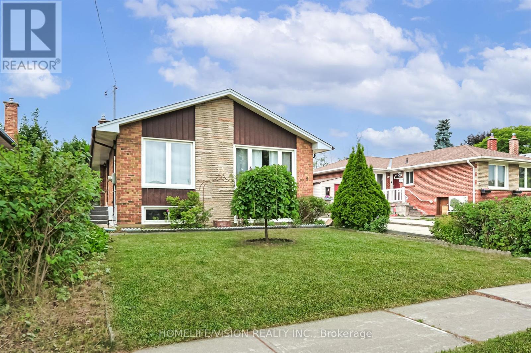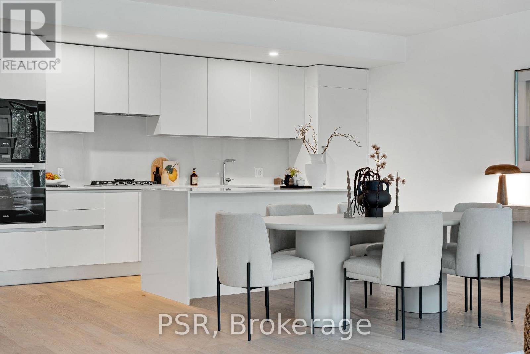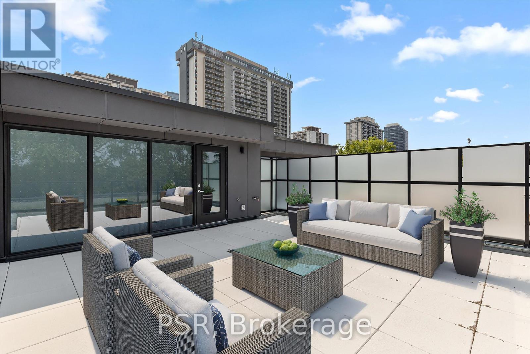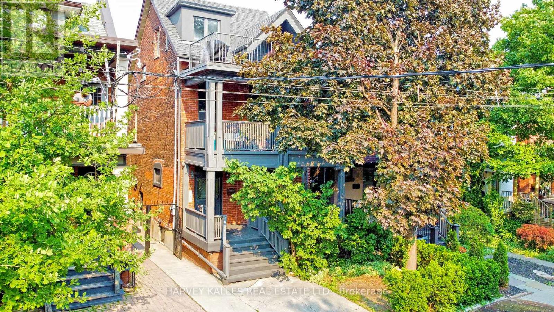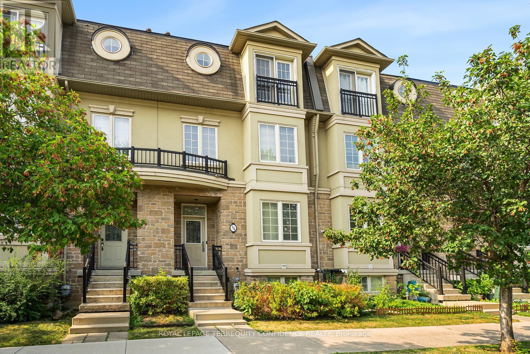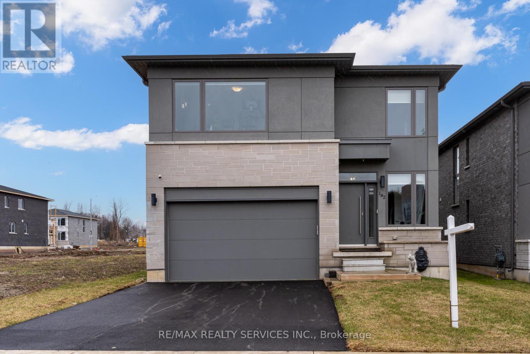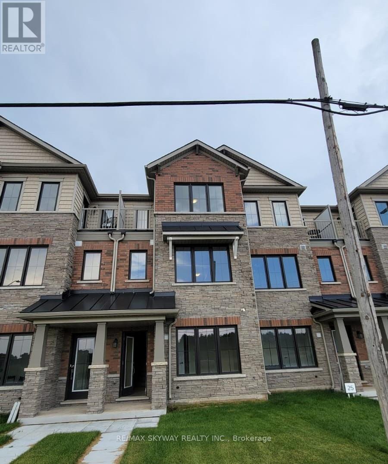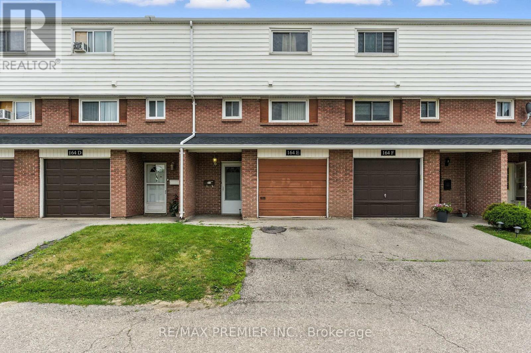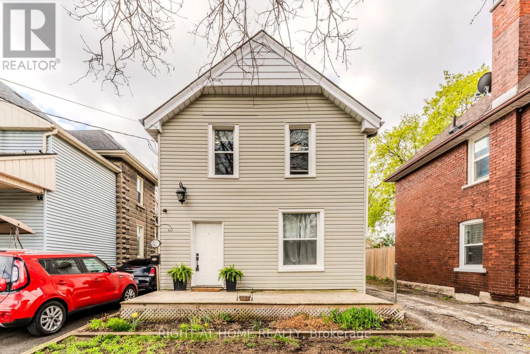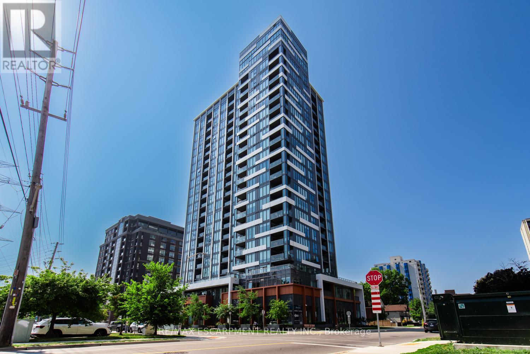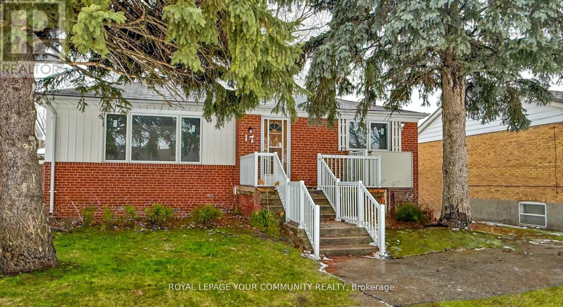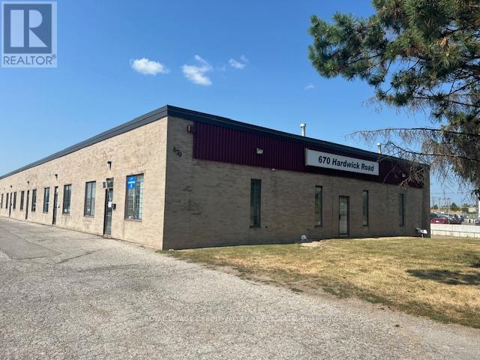1 Huntsmoor Road
Toronto, Ontario
Welcome to 1 Huntsmoor Rd, a beautifully renovated home that's perfectly situated on a 42x125 ft corner lot located in a desirable & super convenient neighborhood! This property features a full top-to-bottom renovation that blends modern design with everyday comfort and is suitable for a multitude of buyers including first-time buyers looking for a turn-key property, investors looking for an ideal location with development potential, or downsizers looking for a main floor bedroom and bathroom...this home truly checks all the boxes. Inside on the main floor, you'll find a bright, modern layout with stylish finishes throughout including a large living room, a completely renovated kitchen with quartz countertops, ample storage and sun-filled windows plus a generous primary bedroom and renovated 4pc bathroom. The upper level features two additional bedrooms both with closets and windows and the home is outfitted with new baseboards & trim, water-resistant luxury vinyl flooring and freshly painted. Outside you can enjoy the benefits of a double car garage with loft space, large storage shed and a fully fenced yard with endless potential for gardening, relaxing or play space. Great future development potential with this multi-permitted use property including duplex, triplex, lane-way house or garden suite. Located close to major Highways, shopping, Costco, Schools, Transit and other Amenities. (id:60365)
1911 - 65 Speers Road
Oakville, Ontario
Stunning Corner Unit with Rare 2 parking spots, Wraparound Terrace with spectacular views of Oakville, In Trendy Kerr Village. Open Concept Kitchen with Breakfast Bar, Granite Counters, L/R & D/R Combo, Den, Primary Bed with 4 Pce Ensuite Bath and walk-in closet. Good sized second bed and Den,and 3 Pce Bath, 24 hour Concierge, Rooftop Patio, Jacuzzi and Party room. (id:60365)
Upper - 179 Hanmer Street E
Barrie, Ontario
Location, Location, the upper unit is Available Immediately For Rent. Located in the East Bayfield Community of Barrie , and close to major routes, shopping areas, and Golf Clubs. and has many great features: 1) Two Bedroom with large windows 2)Large size living room to fully enjoy your own space 3)4pc Bathrooms 4)Two parking spots available for this unit . 5 ) The main level offers a modern eat-in kitchen with stainless steel appliances 6) The fully fenced Large Back yard is made for outdoor living 7) Tenant pay 50% of Utility (id:60365)
Bsmt - 77 Boothbay Crescent
Newmarket, Ontario
Beautifully Finished Lower-Level Apartment Available For Lease! This Self-Contained Basement Suite Features A Spacious Open-Concept Living Area, Modern Kitchen, And Private 3-Piece Bathroom. Enjoy The Convenience Of Private Ensuite Laundry With Your Own Washer And Dryer. Abundant Natural Light From Large Windows Complements The Sleek Laminate Floors Throughout. Ideal For Professionals Or Small Families Seeking A Quiet, Comfortable Space With A Separate Entrance And Close Proximity To Transit, Shopping, And Parks. No Smoking, No Pets. Utilities Will Be Calculated Based On The Number Of Occupants. Don't Miss This Fantastic Opportunity! (id:60365)
Upper Level - 42 Portland Crescent
Newmarket, Ontario
Prime Location on a Quiet Crescent in Newmarket Located in a family-friendly neighbourhood, this beautifully maintained home offers the perfect blend of comfort and convenienceideal for families or professionals alike. Enjoy generous living space, a private backyard, and dedicated parking. The home features elegant hardwood floors throughout, a spacious eat-in kitchen, and essential appliances including A/C, washer, dryer, and dishwasher. Situated just minutes from Yonge Street, Upper Canada Mall, Costco, Walmart, Indigo, and a variety of restaurants. Youll also benefit from easy access to top-rated schools, parks, and transit options. Dont miss this opportunity to lease an exceptional home in one of Newmarkets most sought- after communities! *Tenant Responsible For: 2/3 of Utilities * 2/3 of Utilities * Snow Removal * Garbage Maintenance. * No smoking.* (id:60365)
16 Tomporowski Trail
New Tecumseth, Ontario
Welcome to this beauty built by Sorbara and located in the Treetops Alliston. This bright and airy home features an open concept floor plan. Spacious entryway takes you into the main floor living area which boasts a functional kitchen with a double sink island and breakfast bar. Great room and breakfast room overlooks the pool sized pie shaped lot. Well appointed rooms throughout. Bedroom features 2 walk in closets and a 4 pc bath with a soaker tub and separate glass shower. Direct access from 1.5 car garage into the home. Modern grey aggregate driveway, walkway and porch allows for 3 car parking on the exterior plus an oversized vehicle in the garage. Gas BBQ line, 9 ton air conditioner, sump pump & garden shed. (id:60365)
123 - 28 Prince Regent Street
Markham, Ontario
Something Special!! 559 sq ft Condo + Huge (almost 200 sf) Private Terrace o'looking natural greenspace ~ An oasis in the heart of this European-Inspired Cathedraltown Community, conveniently located close to amenities AND near Major Hwys for quick getaways! Award-winning Architecture with Quality Construction by Monarch ~ Freshly Painted with Modern Finishes & Smooth 9' ceilings thru'out ~ Generous-sized Bdrm easily fits Queen bed & more, awash in natural light thru one of two walkouts to Terrace. Locker located on same level as suite plus quick access to great outdoors or stairs to underground, conveniently close by. Underground Car Wash Area and Visitor's parking too! Great for start up or scale down. Quiet living surround by nature but, not far from whatever you need! (id:60365)
64 Colleen Street
Vaughan, Ontario
Well-maintained and tastefully upgraded 2-storey semi-detached home located on a quiet & safe crescent in one of Thornhills most desirable neighborhoods - York-hill Community. This bright home features a very practical layout including a separate specious living & dining area with walkout to a large designer deck; the upgraded kitchen includes granite countertop and stainless-steel appliances. Second floor: 3 generously sized bedrooms including a master with ensuite and an extra full bath, brand new laminate floor & baseboards, brand new staircase, and freshly painted. A one-bed finished basement with a cozy living area plus a charming wood-burning fireplace, and ample storage. Elegant stone driveway and a single attached garage provide plenty of parking. Just minutes to Yonge St, public transit, top-rated schools, Garnet Williams Community Center, parks, shopping, restaurants, and more! Don't miss this exceptional opportunity! (id:60365)
215 Equator Crescent
Vaughan, Ontario
Updated 3+2 Bedroom Freehold Townhome in Vaughan. This Property Is Just Minutes To Highway 400 Surrounded By Schools , Hospitals And Is Just Minutes To, Shopping Malls , Parks, Banks, Restaurants , Canadas Wonderland , TTC , Go station and Public Transit and Canadas Wonderland. Finished Basement. (id:60365)
55 Breeze Drive
Bradford West Gwillimbury, Ontario
Bright and spacious raised bungalow with finished in-law suite. Located in one of Bradford's most desirable mature subdivisions. This home features a recent update, hardwood flooring, gas fireplace, W\\O to fully fence yard, two kitchens, two laundry rooms. Separate entrance to basement from ground level. Furnace Replaced 2015, Most Windows 2015, New Garage Door 2014, & Roof Replaced In 2017. (id:60365)
Site Spruce 42 - 15014 Ninth Line
Whitchurch-Stouffville, Ontario
Welcome To This Exceptional 2014 Northlander Built "Escape All Season" Model. Approximately 1000sqft, This Rarely Offered Double-Wide Unit Is Nestled In The Exclusive Adults-Only Section Of The Highly Sought-After Cedar Beach Resort. Situated On The Shores of Musselman's Lake, Just 40 Minutes From Toronto! This Spacious And Thoughtfully Designed 2-Bedroom, 2-Bathroom Retreat Features A Generous Open-Concept Kitchen And Living Room, Two Electric Fireplaces & A Handy Storage Room. Enjoy Your Morning Coffee Or Evening Glass Of Wine On The Screened-In Porch. Relax Or Entertain Outdoors Under The Gazebo, By The BBQ, Or Around The Cozy Firepit. A Handy Shed Adds Even More Convenience For Storage. Immaculately Maintained, This Unit Comes Fully Furnished And Ready For It's New Owner! Simply Move In And Start Enjoying Your Home Away From Home. And With 2025 Fees Already Paid, Theres Nothing To Do But Settle In And Relax. The Resort-Style Community Offers An Abundance Of Amenities And Meticulously Cared-For Grounds. Whether You're Looking For A Summer-Long Escape Or A Weekend Getaway, This Adult-Only Section Offers Peace, Quiet, And A True Sense Of Retreat. Season Runs From April 1st To October 31st (Weather Permitting). Don't Miss This Opportunity To Own A Turnkey Vacation Property. Please Note This Is A Gated Community And Appointments For Viewings Must Be Made Through Listing Agent Or A Realtor. (id:60365)
2633 Toffee Street
Pickering, Ontario
Welcome to 2633 Toffee Street, a stunning 4-bedroom, 4-bathroom townhouse available for long-term rent at $3,350/month in the vibrant Rural Pickering neighbourhood of Pickering, ON. This spacious 2,010 sq. ft. home boasts a bright open-concept living area flooded with radiant natural light from expansive windows, basking in the glow of morning sun on the back deck and the warm afternoon sun at the front, creating an inviting and uplifting atmosphere throughout the day. The modern kitchen features stainless steel appliances and a balcony walkout, while the master bedroom includes a walk-in closet and a 4-piece ensuite, complemented by three additional well-sized bedrooms and a double garage with ample storage. Perfect for families or professionals, the property is surrounded by great schools, childrens playgrounds, and a neighbourhood splash pad, offering endless fun for kids. With easy access to Highway 407 for quick commutes, and Pickering Beach and Pickering Town Centre just a 15-minute drive away for leisure and shopping, this home is ideally located. Enjoy the abundance of nearby hiking trails and parks, perfect for outdoor enthusiasts. This beautifully designed home provides both comfort and convenience in a sought-after location. Book a viewing today and make this exceptional property your new home! (id:60365)
50 Jerseyville Way
Whitby, Ontario
Welcome Home to this Beautifully maintained 3 bedroom, 3 bath end unit freehold townhouse in(2025) on the upper level, this home offers a functional open-concept layout with quartz407, and Whitby GO. A perfect blend of comfort, location, and value, move in ready!includes a 3-piece ensuite and walk-in closet. Attached garage, central A/C, and full unfinished basement. Located in a quiet cul-de-sac, close to schools, shopping, parks, 401,Built in 2017.countertops, stainless steel appliances, and a bright living/dining space. The primary bedroomPOTL is $254 a month, covers monthly water usage, Sewage charges, garbage and snow removals. (id:60365)
201 - 150 Logan Avenue
Toronto, Ontario
When they tell you to aim high, aim 15-foot ceiling high!! Welcome to unit 201 at the legendary Wonder Lofts. Located in the original historical portion of the former Wonder bread factory, this 1,248 sq ft features impressive soaring 15-foot ceilings adorned with industrial loft-style beams, spiral ductwork, and exposed brick. Across the unit you'll find contemporary, upgraded finishes, including modern soft-hued engineered hardwood plank floors and a contemporary designer kitchen. One look at both full bathrooms, including the primary bedroom ensuite, and you'll fall in love. The spacious open concept kitchen features full-sized appliances, a rare find in today's newer condos, and an upgraded centre island, sure to be the focal point of your next house party or family dinner. The spacious primary bedroom with large double walk-through closets leads to a 5-piece ensuite with a double vanity. The generous 2nd bedroom features a large closet and exposed brick beams. The separate den is the perfect space for your home office or gym and rounds off this wonderful loft! Owned parking and a large storage locker mean you'll have everything you need to really set down some roots. The Wonder Condos is perfectly located in the heart of Leslieville, just steps away from all the city's top-rated restaurants, beautiful parks and convenient transit options, with the Queen streetcar just steps away. Welcome home! (id:60365)
335 Strouds Lane
Pickering, Ontario
One Of The Largest Semi-Detached Homes Currently Offered On The Market In Pickering! Welcome To 335 Strouds Lane In Pickerings Prestigious Highbush Community. This Meticulously Maintained Home, Proudly Offered By The Original Owner, Showcases A Recently Renovated Kitchen Featuring Quartz Countertops, Modern Backsplash, And Stainless Steel Appliances. Once A 4-Bedroom, It Now Offers Two Spacious Primary-Sized Bedrooms (One With A Private Balcony), A Generous Size Third Bedroom, Plus A Fully Finished Basement With An Additional Bedroom And Full BathPerfect For Extended Family Or Guests.Move In With Confidence: A Pre-Listing Home Inspection Is Available, And Major Updates Provide Peace Of Mind For Years To Come, Including An Energy-Efficient Heat Pump Providing Both Heating And Central-Air Style Cooling.Located In A Vibrant Neighbourhood, This Property Is Just A Short Walk To Scenic Parks, Nature Trails, And Top-Rated Schools. Shopping, Medical Facilities, And Everyday Essentials Are All Close At Hand, Offering The Perfect Mix Of Peace And Practicality. With Instant Access To Highway 401, Rouge Hill GO Station, And Public Transit, Commuting To Toronto And Beyond Couldn't Be Easier! (id:60365)
1416 Nash Road
Clarington, Ontario
Welcome to this lovingly renovated home in the most prime location! Sitting on a beautiful expansive lot, close to all amenities! Bright main floor with beautiful bright windows. Basement offers a warm and inviting living room with fireplace and open concept kitchen, a fourth and a fifth bedroom, a 5pc bath and laundry. Ready to move in and enjoy your surroundings, inside and out. (id:60365)
708 - 915 Midland Avenue
Toronto, Ontario
Your Perfect First Home Starts Here! Add Your Personal Touch at 915 Midland Ave #708! Step into homeownership with this bright, well-kept 1-bedroom perched on the 7th floor. The open-concept layout, large windows, and sunny outlook create a welcoming canvas ready for your paint colours, décor, and future updates to make it truly yours. Enjoy a spacious living/dining area, an efficient kitchen you can modernize over time, and a generously sized bedroom with ample closet space. Its move-in ready today, with room to grow as your budget and style evolve. All-inclusive maintenance fees (Heat, Hydro & Water!) 1 parking space + Transit-friendly location TTC at your door & near Lawrence East Station Close to groceries, schools, parks & everyday conveniences. Why not start building equity on your terms? This is the affordable entry point you've been waiting for, with the flexibility to personalize at your pace. Act fast opportunities like this don't last. Book your private showing today! Some photos are virtually staged. (id:60365)
2327 Canterbury Crescent
Pickering, Ontario
Nestled in one of Pickerings most prestigious and sought-after enclaves, 2327 Canterbury Crescent presents a rare opportunity to own a spacious and meticulously maintained bungaloft surrounded by mature landscaping and executive homes. Offering nearly 2,400 square feet above grade, this thoughtfully designed residence features an open-concept main floor with vaulted ceilings, formal living and dining areas, a cozy family room, and a well-appointed kitchen with granite countertops, a gas stove, and direct access to a private cedar-hedged yard and deck. The main level provides ideal one-floor living with a generous primary suite featuring a renovated 4-piece ensuite, alongside a second bedroom and a tastefully updated 3-piece bath. The upper loft level offers exceptional versatility, complete with a large open living area, two walk-in closets, and a 4-piece bath perfect for guests, work-from-home needs, or multigenerational living. A bright, unspoiled basement with five egress windows and a builder-grade separate entry presents remarkable future potential. With a double car garage, pre-inspection available, and flexible closing options, this turn-key home is a refined offering in a location where bungalows are seldom available. (id:60365)
8 Murmouth Road W
Toronto, Ontario
Welcome to 8 Murmouth Road! Walk into your sun-filled living and dining through the large picture windows. Exceptional location - Close to public transit, shopping, grocery, great schools, community centres. Minutes to Highway 401. New Kitchen cabinets, New Stainless Steel Range and Fridge. New Washer & Dryer. Finished basement with bedroom and 3-piece bathroom. Freshly painted. New roof shingles (2022), upgraded lighting through-out. Covered rear terrace with grape vine trellis. Fully fenced and private backyard. Well maintained by the same owner for over 30 years. Don't miss this one! (id:60365)
204 - 68 Merton Street
Toronto, Ontario
Decent , Safe & Quiet Midtown Area, Boutique Condo, Sun-Filled 1 Bedroom Unit with lots if Privacy, Bright & Spacious Functional Layout With Modern Finishes; Minutes 'walk To Yonge-Line Davis Ville Station, Prestigious Public and private schools. Best Walking Score! Close to Shops/Restaurants, Beltline Trail, Restaurants, Pubs, Coffee Shops & Oriole Park.1 dog+1 cat, or 2cats. no more than 2 total pets per unit, max 25lbs (id:60365)
5306 - 395 Bloor Street E
Toronto, Ontario
Welcome to this spacious 1-bedroom plus den suite at the Hotel Residences - Rosedale On Bloor. This unit offers breathtaking panoramic unobstructed views of the Toronto skyline. Inside you'll find soaring 10-foot ceilings, floor-to-ceiling windows and walk-out balcony. The large bedroom features ample closet space, while the modern kitchen is equipped with top-of-the-line stainless steel appliances, quartz countertops, and a stylish backsplash. The spa-like bathroom adds an extra touch of elegance to the beautiful suite. Meticulously maintained, this residence is a true gem. Located in the heart of the coveted Rosedale neighborhood, right by the Subway Station, you are steps away from Yonge/Bloor, Yorkville, and major shopping, dining and entertainment destinations. With quick access to UofT, high-end boutiques, supermarkets, and the DVP, this location offers both convenience and luxury. come see it and make this incredible suite your home today! (id:60365)
Ph410 - 200 Keewatin Avenue
Toronto, Ontario
Welcome to Residences on Keewatin Park - where timeless design meets modern luxury in one of Midtown Toronto's most coveted neighbourhoods. This 1,744 sq. ft. corner penthouse offers refined living with an extraordinary 1,536 sq. ft. private rooftop terrace - a true urban oasis perfect for entertaining, dining, or relaxing outdoors. Inside, the thoughtfully designed layout includes 2 spacious bedrooms plus 2 versatile rooms ideal for a home office, gym, or media room. The chef-inspired Scavolini kitchen is equipped with premium Miele appliances, a gas cooktop, and a large centre island, blending functionality with style for everyday living or hosting. The primary suite is a private retreat with a spa-like 5-piece ensuite and an oversized walk-in closet. Step onto the walk-out balcony for your morning coffee, or take gatherings to the expansive rooftop terrace, offering endless possibilities for outdoor living with space to lounge, cook, and entertain. With refined finishes, soaring ceilings, and an abundance of natural light, every detail of this residence has been carefully curated to offer comfort and sophistication. Located within walking distance to top-rated schools, shops, parks, and transit, this boutique development combines privacy and exclusivity with the best of Midtown convenience. A rare opportunity to own a spectacular penthouse with unparalleled outdoor space in a prestigious Toronto address. (id:60365)
Ph401 - 200 Keewatin Avenue
Toronto, Ontario
Welcome to PH401 at Residences on Keewatin Park - where timeless design meets modern luxury in one of Midtown Toronto's most coveted neighbourhoods. This 2-bedroom penthouse offers 1,022 sq. ft. of thoughtfully designed interior living space, paired with 518 sq. ft. of private outdoor terrace + balcony that seamlessly extend your living area. The open-concept living and dining space is filled with natural light and connects directly to the main-level balcony ideal for morning coffee or intimate entertaining. The Scavolini-designed kitchen features a premium Miele integrated appliance package, gas cooktop, and a spacious centre island, combining elegance with everyday functionality. The primary suite includes a spa-inspired ensuite and walk-in closet, while the second bedroom offers flexibility for guests, a home office, or a personal retreat. Upstairs, the expansive private rooftop terrace is a true urban oasis, complete with gas and water connections for a future outdoor kitchen or lounge space perfect for hosting or simply unwinding. With refined finishes, premium features, and an unbeatable location steps from parks, top schools, shopping, and transit, PH401 is an exceptional opportunity to own a boutique penthouse in one of Toronto's most desirable addresses. (id:60365)
Basement Rear - 107 Concord Avenue
Toronto, Ontario
Cozy 1-Bedroom unit on the lower level, nestled in the highly sought-after Little Italy neighborhood. Located on a tranquil residential street, this residence offers peace and quiet while being conveniently close to vibrant city amenities. Perfect for those seeking a blend of comfort and accessibility, this unit is within walking distance of essential conveniences such as Starbucks, Shoppers Drug Mart, Metro, and an array of bars and inviting patios. The lively Ossington Strip & Dundas Bend are just a stone's throw away. Commuting is a breeze, just a 5 minute walk to Bloor and Ossington subway station. (id:60365)
508 Ellerslie Avenue
Toronto, Ontario
Welcome to this beautifully built, sundrenched Aspen Ridge townhome, located directly across Ellerslie Park with easy access to TTC & more. With 3 large bedrooms, 5 bathrooms, stunning kitchen & breakfast area, spacious family room, S/S appliances, private deck off kitchen, central vacuum, 2nd floor laundry, separate entrance to the basement, extra room & powder room (basement), and an abundance of storage space. Incredibly convenient location on Bathurst, and only mins away from community center, theatre, and shops. Enjoy easy, upscale living in this marvelous dream home. (id:60365)
2508 - 188 Fairview Mall Drive
Toronto, Ontario
Bright, Spacious, Comfortable 1 Bedroom Suite, Move-in Condition, Next To Fairview Mall, Easy Access To 401/404/DVP, Don Mills Rd., Sheppard Ave., At Your Door Steps, Close to Library, Restaurants, Shopping, Subway Station, Convenience To All. Will Save You Tons Of Time In Your Daily Routine, Easy Showing With Lockbox. (id:60365)
349 College Street
Toronto, Ontario
A Rare, Small Format Retail Opportunity Just West Of Bustling College & Spadina Intersection! Located At the Gateway to Kensington Market and adjacent to both The University Of Toronto and Chinatown. Take Advantage Of Prominent Signage Opportunity Along Busy College Ave. Ttc Streetcar Stop Located immediately in front of the Property. Benefit Daily From Very High Automotive & Pedestrian Traffic. Streetfront Green P Parking. (Gross Rent: $4,648.24 per month +HST) (id:60365)
182 Klein Circle
Hamilton, Ontario
Welcome to 182 Klein Circle Where Designer Luxury Meets Timeless Elegance. This exquisitely designed 4-bedroom, 3-bathroom home is a true showpiece, boasting refined upgrades and bespoke millwork throughout. The heart of the home features a gourmet kitchen equipped with premium built-in KitchenAid appliances, a 6-burner gas cooktop, double-decker ovens, and stunning full-height quartz backsplash that flows seamlessly to the ceiling a masterpiece of form and function. Extended counters and custom pantry shelving offer both beauty and practicality. Gather in the grand living room anchored by a royal gas fireplace with intricate millwork a statement of regal charm. The master retreat is pure indulgence, offering a Hollywood glam style walk-in closet with custom cabinetry and an ensuite spa bathroom featuring a freestanding tub, glass-enclosed rain shower, and luxe finishes. Every detail, from the soaring ceilings to the opulent materials, has been curated for the most discerning buyer. Experience elegance, craftsmanship, and a home that redefines luxury living. (id:60365)
102 Empress Avenue
London North, Ontario
RARE turnkey licensed investment. Immaculate 5-bedroom, 5.5-bathroom two-storey home offers a bright, spacious layout with open-concept living, dining, and kitchen areas. All major updates were completed in 2017 when the home saw upgrades including windows, furnace, A/C, plumbing, electrical. Located just minutes from Western University, transit, shopping, parks, and trails, this clean, move-in ready property offers location, income, and flexibility all in one. No rental items - everything is owned. (id:60365)
212 - 80 King William Street
Hamilton, Ontario
Welcome to 80 King William St. Unit 212! This beautiful 1 bed, 2 bath condo offers a contemporary style living space located in downtown Hamilton, with all major amenities right at your fingertips! This open concept layout features a large kitchen with a breakfast bar, flowing into the combined living and dining room area. The ample space is perfect for entertaining and kicking back to relax. The large bedroom offers enough space for a home office, and features a walk-in closet with a ensuite bathroom. The vinyl floors give it a modern feel and are a convenient, low maintenance perk. This unit also offers a powder room, and ensuite laundry. This unit is perfect for anyone who loves the urban living of downtown. Professionals can easily commute to work, there are many amazing restaurants within walking distance as well as parks and grocery stores. There are lots of fun activities to enjoy, such as the Art Gallery, Theatre Aquarius, the Farmer's Market, and much more. This building is also pet friendly, making this the perfect condo for you and your furry friends! Don't let this amazing opportunity pass you by! (id:60365)
21 Melody Lane
Thorold, Ontario
Welcome to 21 Melody Lane in Thorold - a beautifully designed, newly built townhouse offering 3+1 Bedrooms, 3 Bathrooms, and a spacious open-concept layout perfect for families or professionals. Enjoy a modern kitchen with central island, a cozy breakfast area, ensuite laundry, and a private deck ideal for relaxing or entertaining. With a built-in garage and private driveway, parking is a breeze. Located just minutes from Niagara College, brock university, Seaway mall, Walmart, and Highway 406, this home combines comfort, style, and unbeatable convenience in a quiet, family friendly neighborhood. (id:60365)
806 - 150 Main Street W
Hamilton, Ontario
First Time Home Buyers Dream or Great Income Generator for Investors! "CALL HOME" 150 Main St W 806 In The Heart Of Downtown Hamilton. Minutes away from McMaster University, Mohawk College, Hospitals, GO Transit, Shopping Malls, First Ontario Centre, Hwy 403 and Just Steps from PUBLIC TRANSPORT. Enjoy Living In The Spacious, 9Ft Ceiling, Elegantly Upgraded, Open Concept Layout & A Modern Kitchen With Granite Counter top, S/S Appliances, Backsplash, Ensuite Laundry, A Sun-Filled Living Room And Walk Out To A Spacious Balcony. Primary Bed Has A Luxurious Ensuite Washroom & A Walk-In Closet. Your Urban Living Experience Is Further Enhanced By The State-of-the-Art Gym, Indoor Swimming Pool, BBQ Courtyard, Social/Party Rooms With Full Kitchen. A Great Living Experience For Professionals, Families and Investors! (id:60365)
164e Henry Street
Brantford, Ontario
Charming 3 bedroom condo townhouse. Add some TLC and make it your own. Main floor features a den, office and walk-out to backyard area. Combined family room and kitchen on the 2nd floor with plenty of natural light. Third floor with 3 bedrooms and common 4 piece washroom. Garage has been made into an office on the main floor and would need to be converted back to a single car garage. (id:60365)
348 Concession Road 3 W
Trent Hills, Ontario
Discover this lovely residential building lot nestled in the heart of Trent Hills, located in the picturesque Northumberland County. This 1.12-acre parcel of vacant land offers a rare opportunity to create your custom dream home in a peaceful, rural setting. Just a 5-minute drive to the charming village of Warkworth, a 20-minute drive to Rice Lake for boating and fishing, and only 35 minutes to Cobourg and Lake Ontario, this property perfectly balances country living with convenient access to amenities. The lot has a gravel driveway and 2 sheds are present. It is zoned SRR (Special Rural Residential). Survey is available. Boundaries are for visual representation only. (id:60365)
41 Brighton Avenue
Brantford, Ontario
**Welcome to 41 Brighton Avenue, Brantford - A Home Full of Potential!** Opportunity awaits in this charming 4-bedroom, 1-bath home nestled in a mature, family-friendly neighbourhood. Built in 1910, it combines timeless character with space to grow ideal for first-time buyers, investors, or those looking to downsize without compromise. Step onto the oversized front porch and into a spacious foyer that sets the tone for the warm, inviting interior. The main floor features a flexible bedroom perfect as a guest room, home office, or cozy den alongside a bright, open family room designed for relaxing or entertaining. The generous eat-in kitchen offers ample space for gatherings, while the adjoining mudroom leads to a deep, 133-foot backyard ideal for kids, pets, gardening or future additions. Upstairs, the large primary bedroom includes a walk-in closet, and two additional bedrooms provide comfort and natural light. The unfinished basement and crawl space add valuable storage and exciting possibilities for future development. Located near the new Costco, great schools, parks, and shopping, this home is full of character and just waiting for your personal touch. (id:60365)
1801 - 3900 Confederation Parkway
Mississauga, Ontario
Welcome to M City Condos! This bright and spacious 2-bedroom + media room, 2-bathroom suite offers breathtaking, unobstructed views and a highly functional layout with no wasted space. The open-concept living and dining area is filled with natural light thanks to expansive windows, creating a warm and inviting atmosphere throughout. The modern kitchen is designed with built-in appliances and sleek finishes, perfectly blending style and functionality. Both bedrooms are generously sized, with the primary featuring an ensuite bath, and the versatile media room offers the ideal space for a home office or study nook. Enjoy the ultimate in convenience with easy access to Square One, transit, and major highways. Building amenities include a 24-hour concierge, outdoor pool, skating rink, party and fitness facilities, and EV charging with parking included. Plus, stay connected with Rogers Internet included in your suite. Live where comfort, luxury, and city convenience meetwelcome to life at M City Condos (id:60365)
906 - 500 Brock Avenue
Burlington, Ontario
Beautiful 1 Bedroom 1 Bath condo in desirable downtown Burlington! This bright and spacious suite has been freshly painted throughout and features vinyl plank flooring, oversized kitchen island with quartz countertops, high-end appliances, one underground parking space and one locker! Enjoy the gorgeous lakeview from your spacious balcony that's accessible through both the main living area & primary bedroom! Building amenities include the sky-lounge, rooftop patio with BBQs, a state-of-the-art fitness centre, a party room, guest suites, and 24-hour security for peace of mind. Enjoy close proximity to the waterfront, parks, downtown shops, restaurants, Mapleview Mall and easy access to all major highways and transit. This is urban living at its finest! (id:60365)
2810 - 215 Sherway Gardens Road
Toronto, Ontario
Welcome to One Sherway Tower Three! This Bright 2 Bedroom 2 Bathroom Corner unit offers tons of natural light, expansive lake views and spectacular view of the city's skyline. Open-concept kitchen features full-size stainless steel appliances, granite counters and a breakfast bar. Hardwood flooring in living areas. Split bedroom floorplan provides added privacy. Enjoy your morning coffee or an evening cocktail on your spacious balcony. Fantastic Location - Shop till you Drop! Directly across from Sherway Gardens Shopping Mall & enjoy dining at great restaurants like Eataly. Quick access to HWY 427, the Gardiner and QEW. Close to Public Transit. Short Drive to Pearson Airport. Building Amenities: 24-hour concierge, gym, exercise room, swimming pool, sauna, party room, media room, theatre, games/rec room, bicycle storage and visitor parking. (id:60365)
Upper - 45 Feather Reed Way
Brampton, Ontario
Beautiful Spacious Semi-Detached Home, In Springdale, Approx. 1900 Sq Ft, 4 Good Size Bedrooms, 2 Full Washrooms On 2nd Level + Powder Room On Main Level, Separate Living & Family Room, laminate Flooring, No Carpet, 3 Car Parking Including Garage, No Side Walk In Front Of The House. Close To School, Hospital, Park, Plaza & Recreation Center. Couples Or Working Professionals are Welcome (id:60365)
72 - 2550 Thomas Street
Mississauga, Ontario
Gorgeous Townhome in Prime Location Within the Complex! to Thomas Street Middle School. Conveniently close to supermarkets, the library, Erin Mills Town Centre, and quick access to Highways 403 and 401.Located in the highly sought-after John Fraser and Gonzaga school district. Walking distance (id:60365)
17 Camborne (Basement) Avenue
Toronto, Ontario
Experience true luxury living in this fully renovated 2-bedroom basement apartment! Designed with style and functionality in mind, this modern space features a sleek kitchen with brand-new stainless steel appliances, an amazing spa-like bathroom, and a thoughtfully designed layout that maximizes comfort. Enjoy brand-new flooring, pot lights throughout, and new windows that bring in natural light. The apartment also boasts a convenient ensuite private laundry room. Every detail has been meticulously upgraded to offer a contemporary and inviting living space. A perfect blend of elegance and practicality in a prime location! (id:60365)
670 Hardwick Road
Caledon, Ontario
Fully leased multi-unit industrial investment opportunity. 100% leased with upside on future income growth. Very well maintained building. 3 tenants on month to month leases which could make up to 9,000 sq. ft. available for a new owner. All other tenants on short term leases and all expire in the next 2 years. Current leases provide maximum flexibility for new owners either as a stable investment or a user requiring space with additional income. Roof re-done with 4ply asphalt in March 2020. Combination of open flame gas heating for warehouse and HVAC for office areas supplemented by electric baseboards. 7 truck level doors. Income and expense information available with signed confidentiality agreement. (id:60365)
57 - 173 Advance Boulevard
Brampton, Ontario
Discover a prime commercial unit on the border of Brampton and Mississauga, strategically located in a high-traffic area for maximum visibility and featuring multiple parking options. This impressive property encompasses approximately 1942 sq ft main level, main level including about 800 sq ft of elegant high-end office space, a spacious approximately 1,200 sq ft warehouse at the back, the unit boats a truck-level shipping door, accommodating 40-foot trailer access for efficient loading and unloading. Its exceptional location offers unparalleled connectivity , situated near major highways including 401, 407, and 410, making it an ideal choice for businesses that prioritize strategic positioning and ease of transportation. This property is perfect for companies seeking a high-exposure location. (id:60365)
2 Sebastian Cabot Way
Toronto, Ontario
Spacious multi-level, 3-bedroom, 4-bathroom end-unit townhome with attached single-car garage and private driveway parking in a well-maintained, community-oriented complex. Corner location offers extra windows and light, with the feel of a semi-detached home. Complex features new fencing & updated streetlights, as well as a heated outdoor pool, privately managed by owners who care. Main level features a bright living room with a separate dining area overlooking the living space that connects into the kitchen. Upper level offers a primary bedroom with updated laminate flooring (2025) & 2-piece ensuite. Hallway flooring was updated in 2025. Lower level is an above grade family room with walkout to the backyard featuring new fencing and new steps (June 2025), as well as a newly sodded front lawn (June 2025). Basement has a utility/laundry area with lots of storage space & hot water tank (rental, 2 years old). Electrical panel is also 2 years old (in garage). Freshly painted throughout (including closets) & driveway resurfaced/sealed in 2025. Cable included in Maintenance cost. Family-friendly neighborhood close to all amenities and transit. Across from Oakdale Golf & Country Club, with Hwy 401 less than 5 minutes away. Steps to TTC, schools, community centre, library, parks, shopping, hospital and so much more! **Note: all furniture can be bought separate from the listing. (id:60365)
28 - 80 Acorn Place
Mississauga, Ontario
Stunning End Unit Condo Townhouse in a Prime Mississauga Location! This beautifully maintained 3-bdroom, 3-bthroom home offers the feel of a semi-detached in one of Mississauga's most prestigious and family-friendly neighbourhoods. Featuring a bright, open-concept layout and a finished walk-out basement, this home is perfect for family living. Enjoy the peace of having no rear neighbours and a backyard view. The walk-out basement provides flexible space ideal for a home office, recreation room, or even a fourth bedroom. Low condo fees make ownership even more appealing. Located just minutes from top-rated schools, parks, Square One Mall, Frank McKechnie Community Centre & the MiWay terminal. Additional access through Hurontario Street and proximity to the new LRT line and Pearson Airport ensure seamless connectivity. With a kids play area just steps from your door and Huron Park within walking distance, this home truly offers the perfect balance of comfort, convenience and community. (id:60365)
17 - 6 Bicknell Avenue
Toronto, Ontario
A Mid -Town Ground Floor Townhome. Clean /Updated One Bedroom Condo Townhome. Soaring 9Ft Ceilings, Spacious And Sun Filled, Upgraded Kitchen Cabinets With Granite Counters And Stone Backsplash, Under-Mount Sink & Full Size SS Appliances. Energy Saving Samsung Washer/Dryer. Steps To Transit & 401, 400. York Recreation Center, Schools, Parks, Restaurants & Shopping. **EXTRAS** Granite Kitchen Counter Top & Back-Splash. Stainless Steel Kitchen Appliances, Laminate Flooring In Living/Dining Room & Kitchen. Window Coverings Full Size Front Loading Washer/Dryer. (id:60365)
520 - 1050 Main St Street E
Milton, Ontario
Modern 2+1 Bedroom Condo at 1050 Main St. E Prime Milton Location! Welcome to 1050 Main Street East, a bright and spacious 2-bedroom plus den condo offering a sleek open-concept layout in one of Miltons most desirable communities. The modern kitchen features stainless steel appliances and quartz countertops, flowing effortlessly into the living and dining area perfect for entertaining or relaxing in style. The primary bedroom includes a walk-in closet, a 4-piece ensuite, and a walk-out to the balcony, allowing you to enjoy fresh air right from your suite. The den provides versatile space for a home office or reading nook. A second full bathroom and in-suite laundry add to the functionality. Enjoy a private balcony plus access to a wonderful shared terrace space, ideal for gatherings or quiet evenings outdoors. The building offers premium amenities including a fitness centre, party room, rooftop terrace, pet spa, and visitor parking. Ideally situated across from the Milton Public Library, with soccer fields and baseball diamonds just steps away. You're minutes to the Milton GO Station, downtown shops and restaurants, schools, and highway access. (id:60365)
R (Laneway) - 1089 Glencairn Avenue
Toronto, Ontario
Experience modern urban living in this stunning, brand new two-storey 3 bed / 2 bath / 1parking laneway suite! Thoughtfully designed with style and convenience in mind, the open-concept main floor features a full kitchen with quartz countertops, stainless steel appliances, ample cabinetry, and in-suite laundry for your everyday ease. A sizeable 1 bedroomand 1 full bathroom are also conveniently located on the main floor, perfect for guests, extended family, or flexible use.Upstairs, two generously sized bedrooms each boast large windows that fill the space with natural light. With high ceilings, laminate flooring throughout, and contemporary finishes, this home offers both comfort and sophistication. Ideally located in the highly desirable Glen Park neighborhood, this charming residence is just minutes from Yorkdale Mall, Glencairn Subway Station, and offers easy access to Allen Road and Highway 401 ensuring seamless connectivity and convenience.***** Tenant creates their own hydro and gas accounts + pays for 25% of the water bill.***** The legal rental price is $3,265.30, a 2% discount is available for timely rent payments.Take advantage of this 2% discount for paying rent on time, and reduce your rent to the asking price and pay $3,200 per month. (id:60365)

