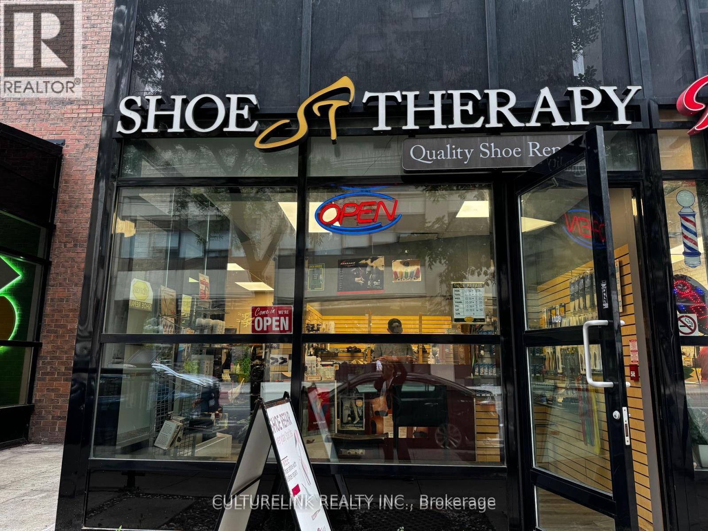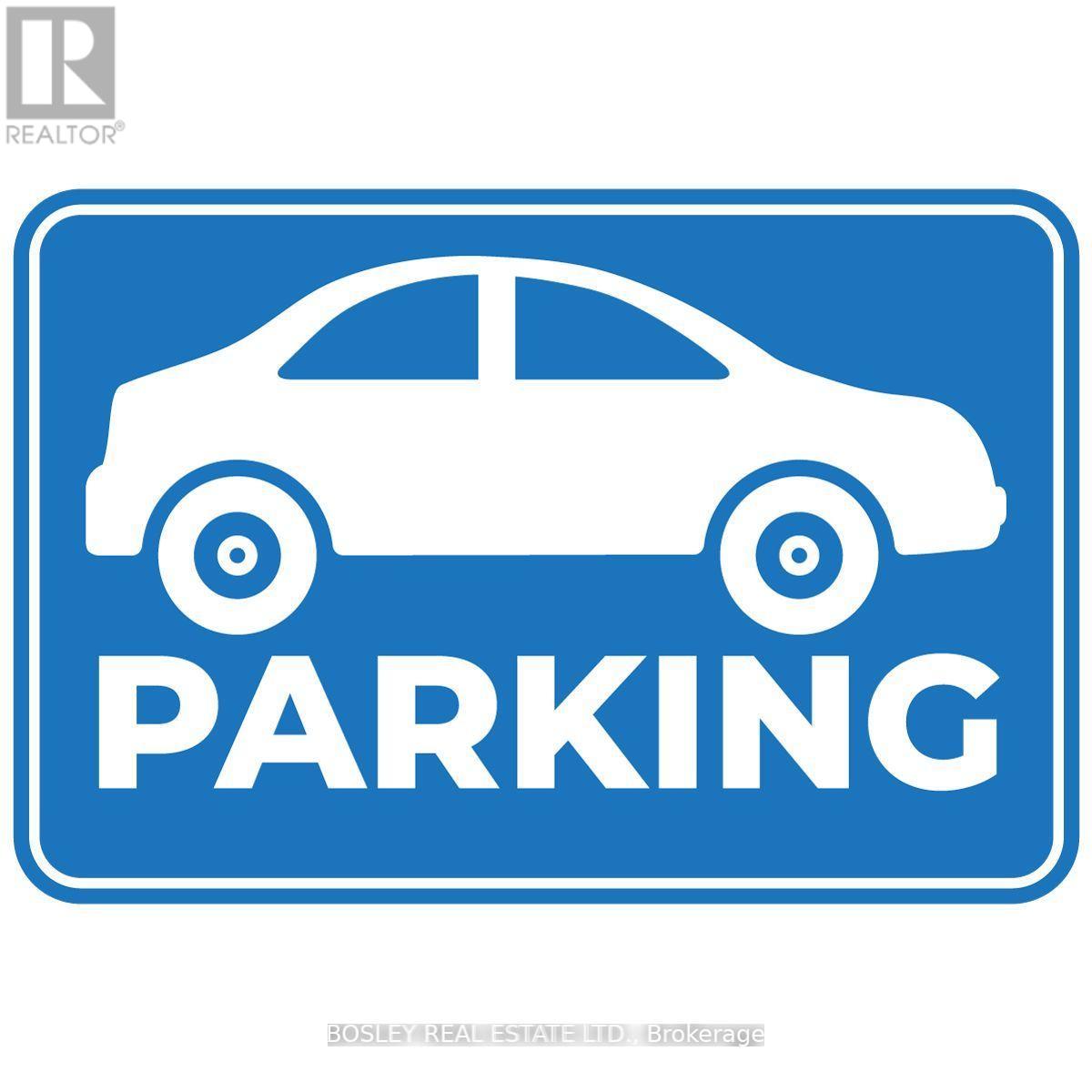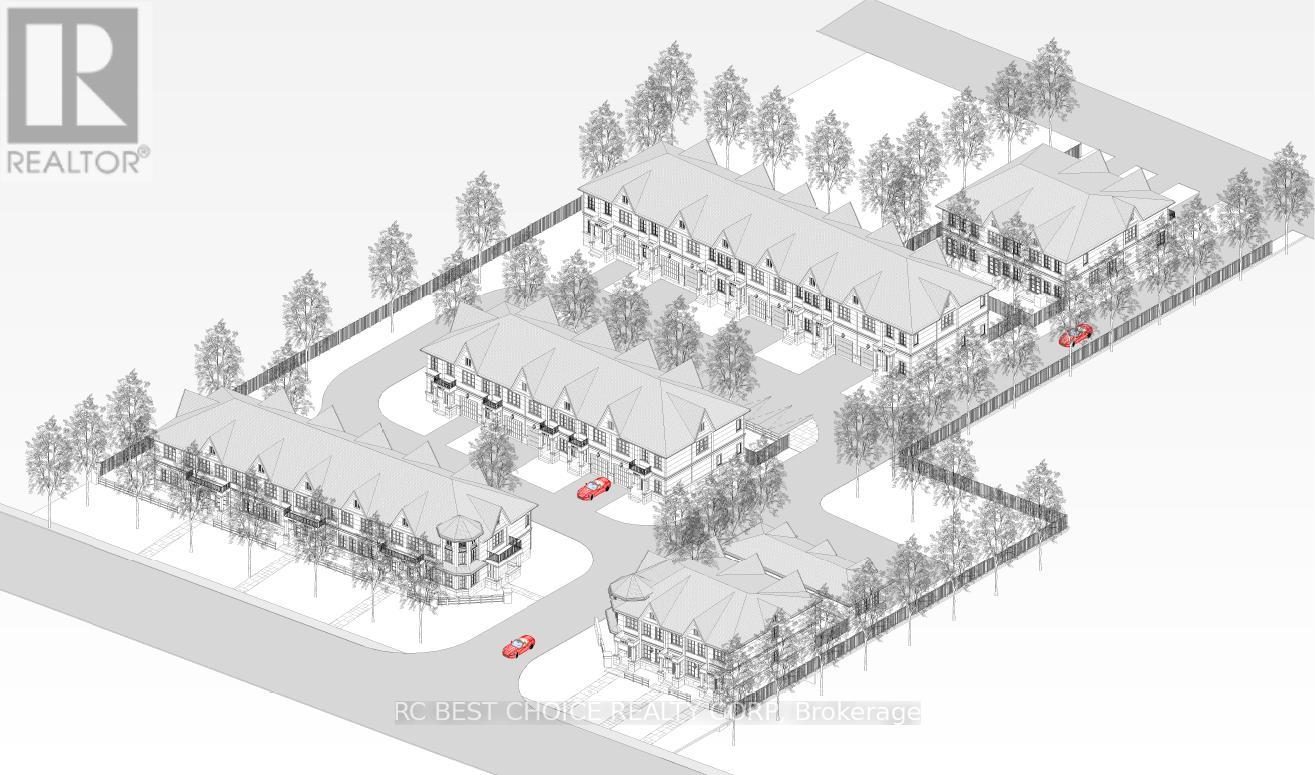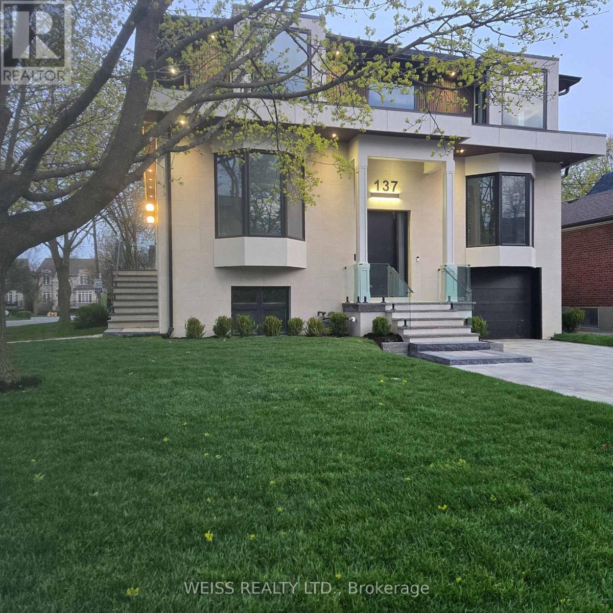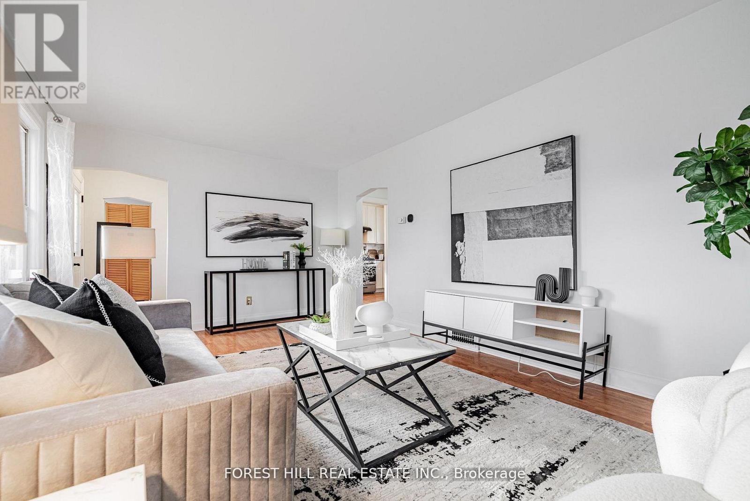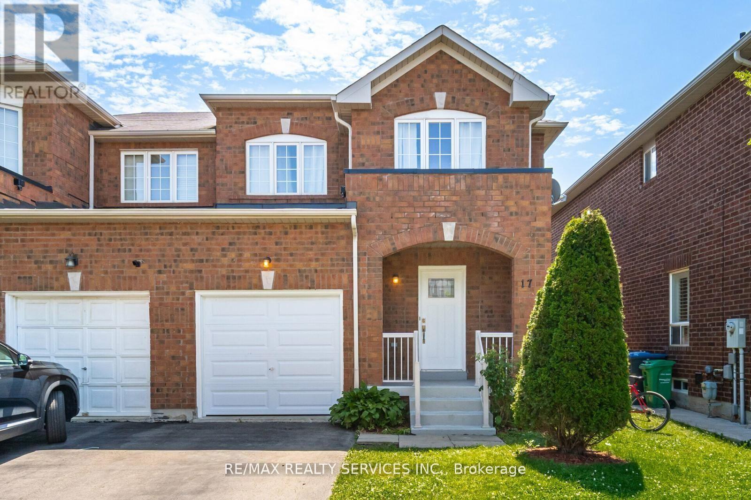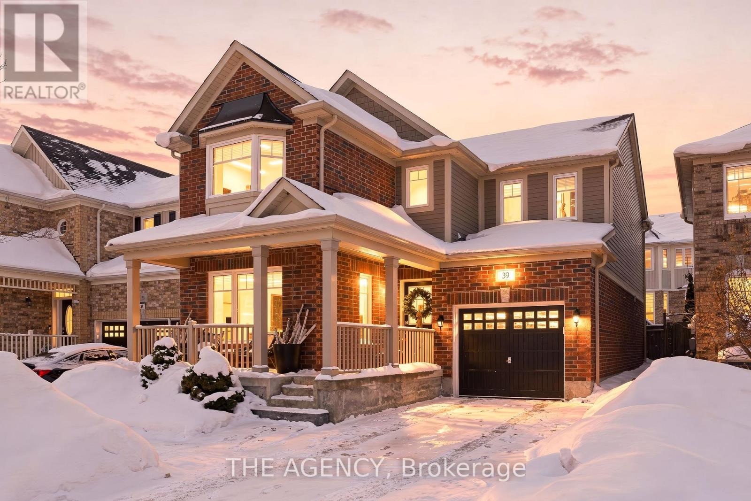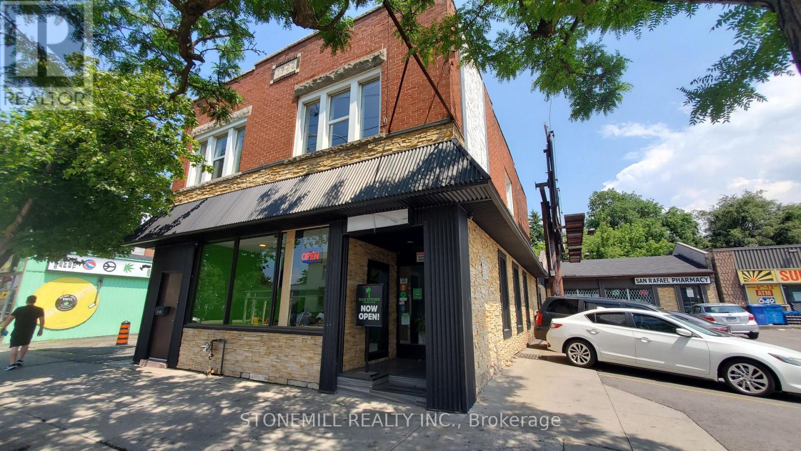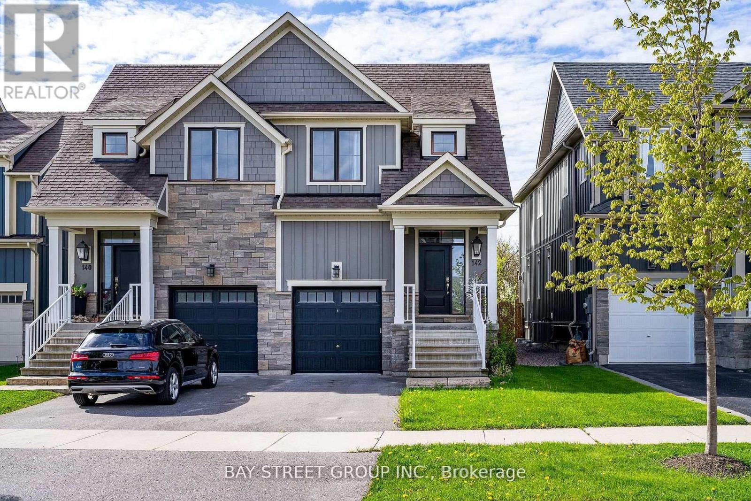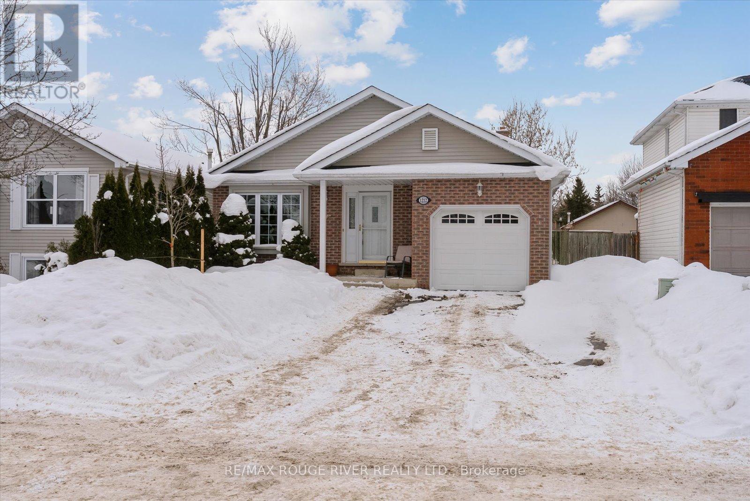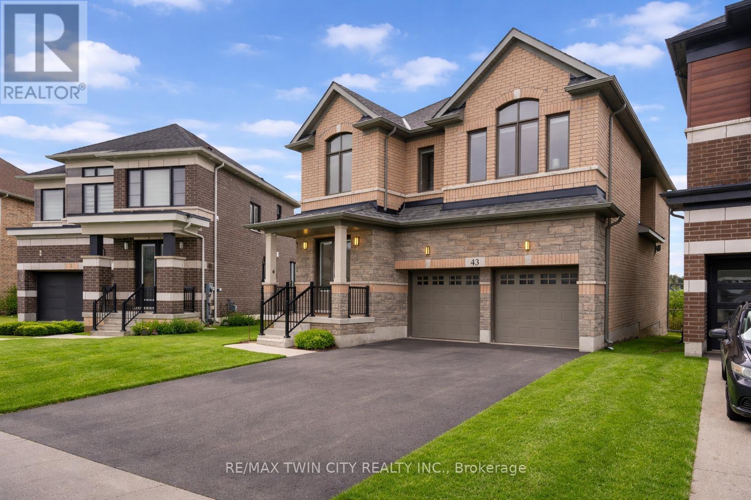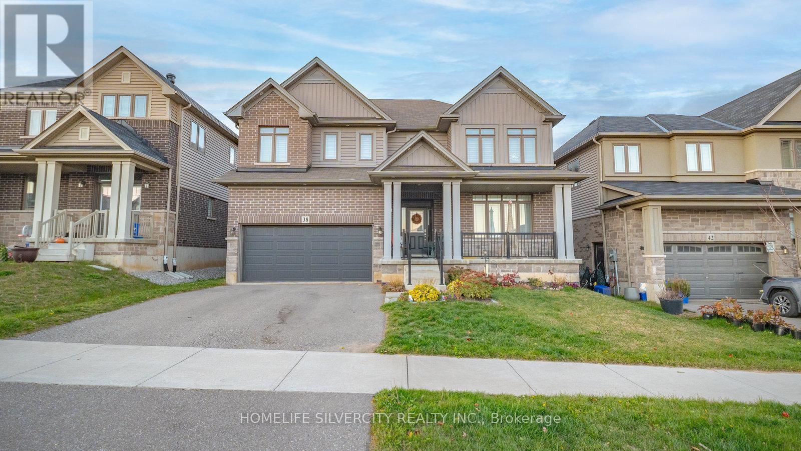1108 Bay Street E
Toronto, Ontario
Established shoe & leather repair business (since 1997) in prime Bay St location, steps to Yorkville. High-traffic, affluent area surrounded by luxury retail, condos, and office towers. Strong reputation with loyal repeat clientele and steady walk-in business. Services include shoe & boot repair, leather restoration, handbag and belt repair, custom modifications, and key cutting. Turnkey operation-includes all equipment, tools, inventory, website, and branding. Lease terms negotiable. Retirement sale. Confidentiality agreement required prior to disclosure of financials. (id:60365)
Prk249 - 33 Charles Street E
Toronto, Ontario
Buyer Responsible For Meeting All Condominium Corporation Eligibility Requirements. (id:60365)
895 Lake Drive E
Georgina, Ontario
Prime 2.087-acre development site in the heart of Jacksons Point, just steps from the south shores of Lake Simcoe. Well-positioned parcel with dual road frontages, ideally suited for multi-residential development in a growing lakeside community. Draft plan approved for 24 townhomes, with potential to revise to approximately 18-24 duplex-style rental units, which may be eligible for CMHC MLI Select financing. Zoned residential with water and sewer at the lot line. Extensive due diligence completed, including architectural, civil, environmental, traffic, and survey work, helping fast-track development. Walkable location close to shops, restaurants, transit, and the lake. Approximately 20 minutes to Hwy 404 and under one hour to Toronto. An excellent opportunity for developers and investors seeking long-term growth in Jackson's Point. (id:60365)
137 Bannockburn Avenue
Toronto, Ontario
This Exquisit Home Exemplifies Elegant & Luxury Family Living,which cannot be rebuilt, at the present asking price. It is a large residence in a desirable location. Premium Finishes Beautifully-Executed Custom Features At Every Turn. Generous 4 +1 bedrooms, 7 bathrooms, finished basement with two separate walkouts. 4 Car Driveway & attached Garage. HEATED/snow melt system for both front and side exterior stairs, with automatic weather sensor. Extraordinary Fenced Backyard corner lot -AMENABLE TO BUILD A POOL-**see pool rendering ** Outstanding Principal Spaces Presenting Extra High Ceilings, beautiful-wide plank engineered hardwood Floors and decorated ceiling treatment. Family Room W/ Gas Fireplace, Built-In Bookshelves & Bay Windows. Beautiful Dining Room, Gracious Chefs Kitchen W/ Marble Countertops, High-End Appliances, 2 sinks stations. Central Island & Breakfast Area. Walk out to a large deck with natural gas BBQ connection. Rough-in for electric awning over deck . Family Room and basement with Walk-Outs To Backyard. Stylish Office Featuring Integrated Bookcases & Bay Window. Impeccably Conceived second floor with Wet Bar & built in bar fridge. Primary Suite with 6-Piece Ensuite Of Spa-Like Quality, heated floors; full size stacked washer and dryer. Wired wi-fi booster; Smart Home controlled Hub, Multiple wall mounted Alexa Screen for smart home control. Main floor smart WiFi switches, Nest Thermosts, Integrated security camera system with 6 cameras and NVR recorder, Sonos system with built in ceiling speakers. All bedrooms have ensuite bathrooms. Well-Appointed Basement at 10 ft+ High Ceilings, Vast Entertainment Room W/ Adjoining Recreation Area, Nanny Suite, two 4-Piece Bathroms & Fitness Room with rock climbing wall. Rooms virtually staged. So many more Features- all detailed in the Schedule below. Superb Location Short Walk To everything.... *** A VENDOR TAKE BACK FIRST MORTGAGE UP TO $2,000,000 IS AVAILABLE TO QAULIFIED BUYER AT REASONABLE RATE***. (id:60365)
174 Avondale Avenue
Toronto, Ontario
**Welcome to 174 Avondale Ave ------ Overlooking--BACKING ONTO a "City-Park" Glendora Park (SHORT WALKING DISTANCE TO YONGE ST, SHOPPING/SUBWAY)------ GREEN/City-Park ------ UNIQUE and "a rarely offered" & affordable detached home & a wonderful land, 40 ft x 118 ft ------- Backing directly onto Avondale Park, in the highly sought-after Willowdale East neighbourhood --------- Short Walking to Yonge St,Subway and Shoppings***Top-ranked school area ------- Earl Haig Secondary School, Cardinal Carter Academy of Arts, Avondale Public School, Bayview Glen & Convenient location to all amenities(schools, parks*playground and tennis court nearby*, yonge st subway, shopping & more)**3+1 Bedroom,1+1 Kitchen, with separate entrance and finished basement----------Perfect for moving in or investors. Freshly painted. Bright and spacious, featuring an open concept living room with large windows that bring in abundant natural light. The upgraded kitchen offers newer stainless steel appliances and a functional layout overlooking the park. One bedroom with an upgraded 2pc ensuite is conveniently located on the main floor. Upstairs features two generous bedrooms. Upgraded 4pc bathroom with newer quartz kitchen counter and newer tile floor. The finished basement, with separate entrance, includes an open concept recreation room, a 4th bedroom, a second kitchen and a 4pc bathroom, providing great potential for rental income (buyer verify use). Short walk to Yonge-Sheppard subway, restaurants, shops, and minutes to Hwy401 -- perfect for end-users or investors. (id:60365)
17 Dawes Road
Brampton, Ontario
Look no further!! Don't miss this gem in the neighbourhood, Location! Location! This Stunning semi-detached home is move in ready and situated in a very desirable neighbourhood. This home features a spacious layout, family sized eat-in kitchen, 3 generous sized bedrooms, finished basement with bedroom and full bath and 4 car parking. Freshly painted, close to all major amenities including highways, schools, go station and much much more! (id:60365)
39 Dalton Drive
Cambridge, Ontario
Nestled on a quiet street in the sought-after Mill Pond community in Hespeler, this beautifully maintained home offers timeless design and functional living with many recent upgrades. The bright main level begins with a dedicated office ideal for working from home or quiet study, followed by a formal dining area perfect for hosting family gatherings and special occasions. The space then opens into a welcoming living room and an eat-in kitchen featuring maple cabinetry, all new stainless steel kitchen appliances (2022), and a central island designed for both everyday living and entertaining. Sliding glass doors lead to a private, fully fenced backyard transformed in 2022 with a new rear concrete patio and walkway, offering the perfect setting for outdoor dining and relaxation. The interior was thoughtfully refreshed in 2022 with new flooring, professional paint, and window coverings throughout. Upstairs features three generous bedrooms, two four-piece bathrooms, and an open flex space ideal for a library, den, or play area. Second-floor laundry adds everyday convenience, while double doors open to a spacious primary retreat with a walk-in closet and private four-piece ensuite. Major mechanical updates provide total peace of mind, including a new furnace (2024), AC (2020), and an owned water softener. An unfinished basement awaits your finishing touches, offering excellent potential for additional living space, a home gym, or recreation area. Situated in a family-friendly neighbourhood close to parks, schools, as well as the Mill Pond trail, this exceptional home offers comfort, functionality, and understated elegance. (id:60365)
146-148 Ottawa Street N
Hamilton, Ontario
Exceptional investment opportunity in the heart of Hamilton's vibrant Ottawa Street North corridor with high visibility, public transit & walkable traffic. This mixed-use property offers a secure and diversified income stream from two established commercial tenants, a high-visibility billboard, and a recently renovated upper office/residential unit. RETAIL: approx 950sqft, 1 private office, reception/waiting room, kitchen & bathroom, RESTAURANT: dining area, kitchen, office & 2 bathrooms. Commercial tenants have 5 public parking spots. Lot recently paved.OFFICE/OTHER approx 970sqft Large principal room plus 2 private rooms + 4pc bath, kitchen, laundry, private deck, ONE dedicated parking spot. Current zoning allows for multiple uses: medical, wellness, dental, hair+beauty.Unit is currently vacant to allow new landlord flexibility of live/work.Perfect for investors seeking long-term value and steady cash flow. (id:60365)
142 Yellow Birch Crescent
Blue Mountains, Ontario
Welcome To sought-after Windfall neighbourhood, right under the Blue Mountain, beautiful mountain view, Walking Distance to Blue Mountain Village. Community Centre W/ Outdoor Spa Pools, Gym, Sauna & Club Room! Fully Finished Basement W/ 3Pc Bath & Large Rec. Room Offers Plenty Of Space. Open Concept, huge fridge, upgraded kitchen, laminate floor thru all floors, fully renovated basement. Move in right away. 30 sec drive to arrive ski village. **EXTRAS** Fridge, gas stove, b/i microwave, dishwasher, washer, dryer, all existing window coverings & light fixtures, gdo, hot tub. (id:60365)
1212 Huntington Circle
Peterborough, Ontario
Welcome to this stunning, fully move-in-ready 4-level back split, perfectly situated in one of Peterborough's most desirable west-end neighbourhoods. Step into a bright and specious main floor featuring a generous living room with large windows that fill the space with natural light, a functional galley-style kitchen with Stainless steel appliances, double sink, backsplash, and dining area ideal for family meals or entertaining guests. The upper level offers two comfortable, well-sized bedrooms and a beautifully maintained 4-piece bathroom. Downstairs, the lower level extends your living space with a cozy rec room, a third bedroom, and a convenient second bathroom-perfect for guests, teens, or extended family. Continue to the basement level where you'll find a versatile office space, a laundry area, and plenty of additional storage. This thoughtful layout provides flexibility for working from home, hobbies, or simply keeping organized. Outside, the large, fully fenced backyard offers exceptional privacy-an ideal setting for summer barbecues, relaxing on the patio, or enjoying the peaceful garden space. Located just minutes to schools, parks, grocery stores, major amenities, and everything Lansdowne has to offer. with quick access to Highway 115 for commuters. This home truly checks all the boxes for families, downsizers, and first-time buyers alike. (id:60365)
43 Blackburn Street
Cambridge, Ontario
Welcome to 43 Blackburn Street, Cambridge: an exceptional, nearly new 2 year old detached home that showcases superior builder upgrades. This 5-bedroom residence is ideally positioned on a premium pond-backing lot. Enjoy unobstructed pond and green-space views with no rear neighbours, offering outstanding privacy and a larger backyard. The bright, open-concept main level is designed for modern family living and effortless entertaining. The welcoming living room features a cozy fireplace and oversized windows that flood the space with natural light. The main floor also includes a spacious home office, a formal dining area and a show-stopping Selba designer kitchen. The kitchen is beautifully appointed with Miami Vena quartz countertops, an upgraded Soho Vintage Grey glossy backsplash, premium Selba Series B Shaker cabinetry in Platinum Silver also include soft-close doors, pot-and-pan drawers, spice pull-out, pull-out recycle bin, built-in double oven and microwave combo cabinet and a future chimney hood rough-in for a 36" hood. Additional premium features include a Pro Series food waste disposer with push button, water line to refrigerator, VacPan central vacuum pan and soap dispenser. Elegant finishes continue throughout the home, including hardwood flooring and a striking custom oak staircase. The upper level luxurious primary suite complete with a generous walk-in closet and 5pc ensuite, highlighted by a freestanding soaking tub and glass shower. Major mechanical upgrades including a new high-efficiency heat pump and a GeneralAire HEPA air cleaner. Additional conveniences include an electric vehicle charging outlet and a BBQ gas line. The unfinished basement with rough-in plumbing offers excellent potential for future customization. Ideally located just minutes from Conestoga College, Highway 401, shopping, parks and everyday amenities, this remarkable home is Move-in ready, rich with high-end upgrades and surrounded by scenic beauty. Book Your showing Today! (id:60365)
38 Mcgovern Lane
Brant, Ontario
Welcome to this Beautiful. 38 McGovern Lane ,3248 SQ FT bright, thoughtfully designed located in Paris Ontario. This house is welcoming. double door entry with large porch & large foyer that flows into a bright and open Concept on main floor featuring 9ft ceiling. Main floor finish with large living & dining area. Spacious great room to natural lights.The kitchen features Quartz countertop, double sink, large window, S/S appliances with large breakfast area and access leading to the fully fenced big backyard. While large windows throughout the home with natural light. A convenient main floor with laundry room.2 Piece Powder room. Second floor you will find large Primary bedroom with 5 piece ensuite & two his & her spacious walk-in-closet. Three (3) Additional bedroom with large closets. Two (2) Additional large 4 Piece full ensuite .The Unfinished basement endless potential. Just Step away from Schools, Plaza, walking-trails, sports Complex, Park, downtown & Ford Plant & Hwy 403 Access". Some of the pictures are virtually staged. (id:60365)

