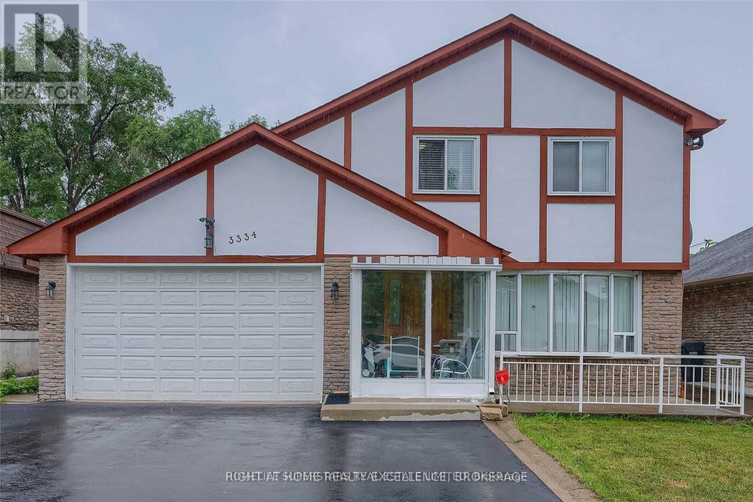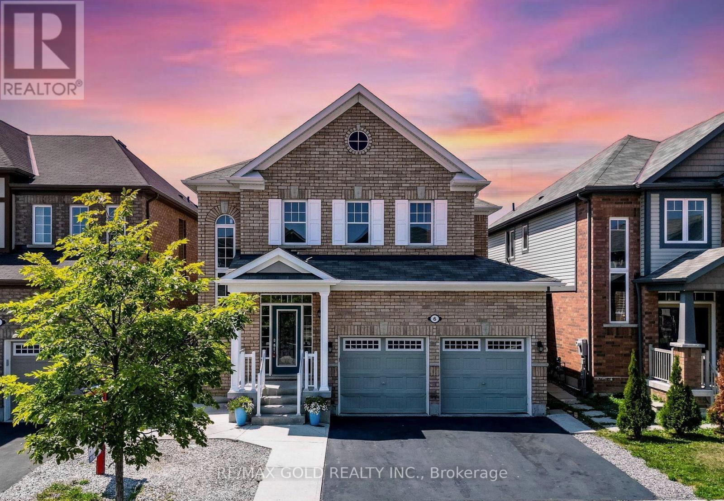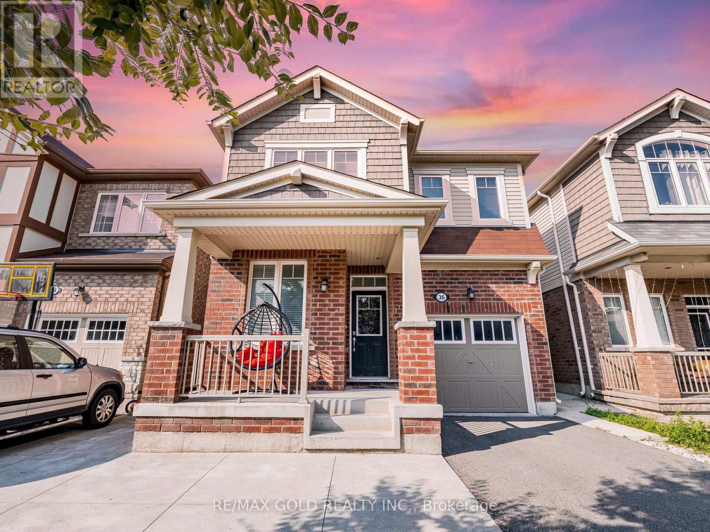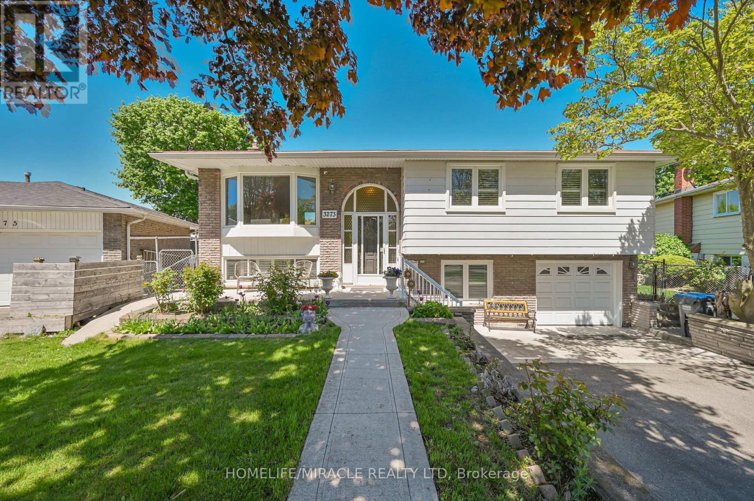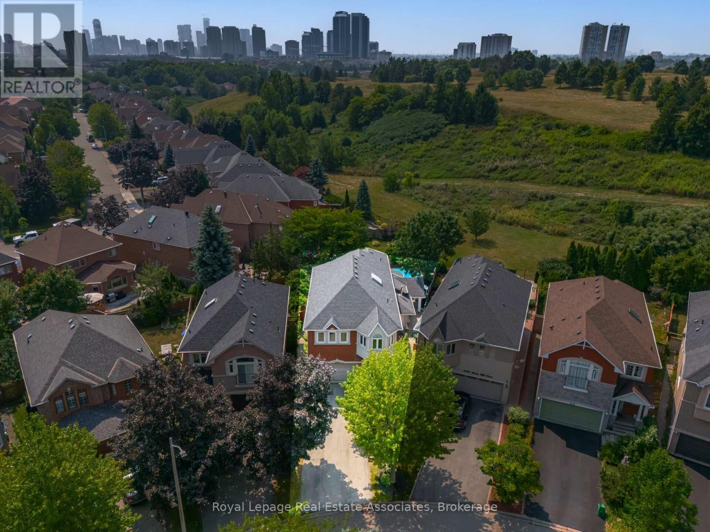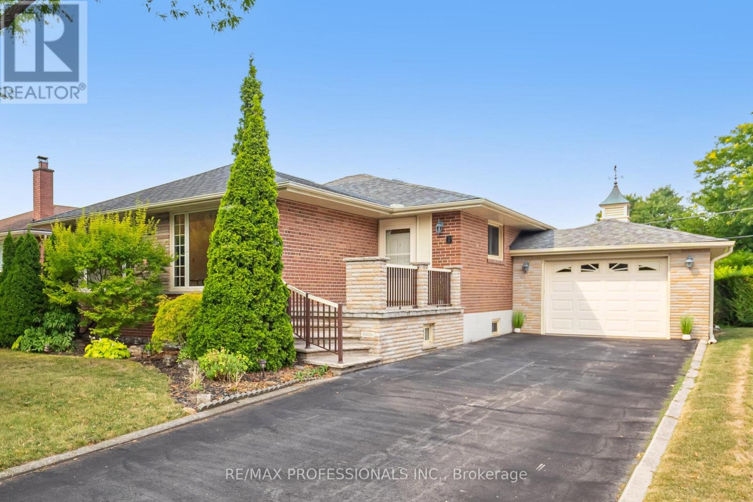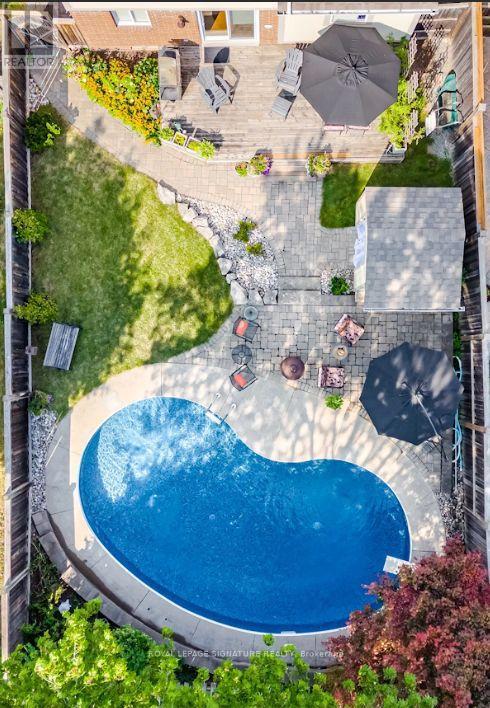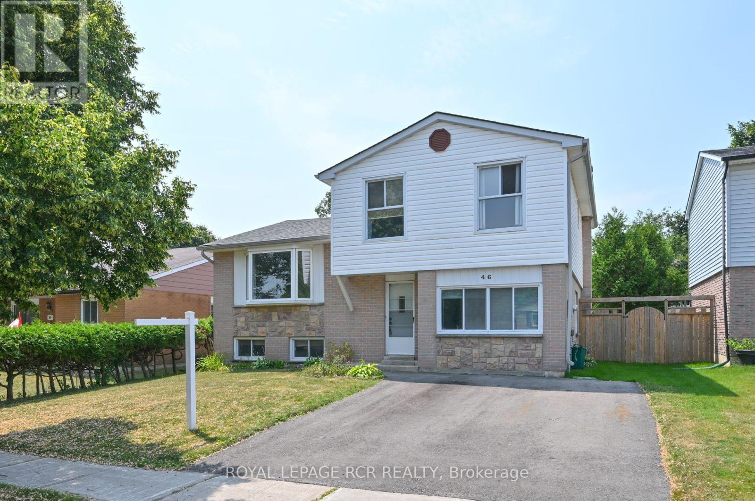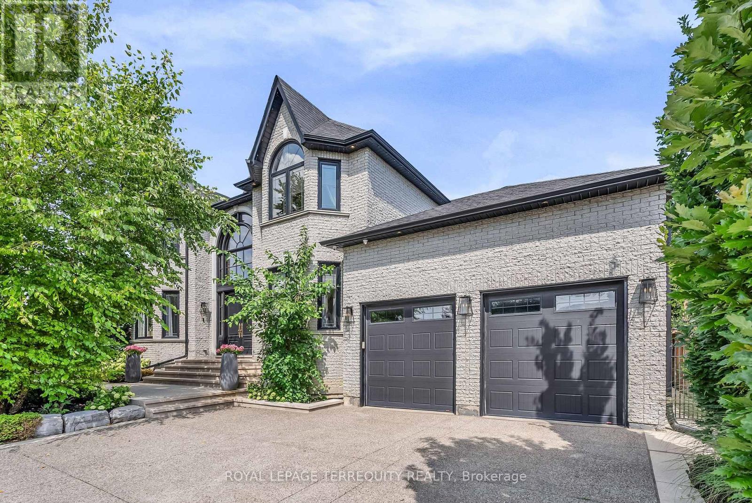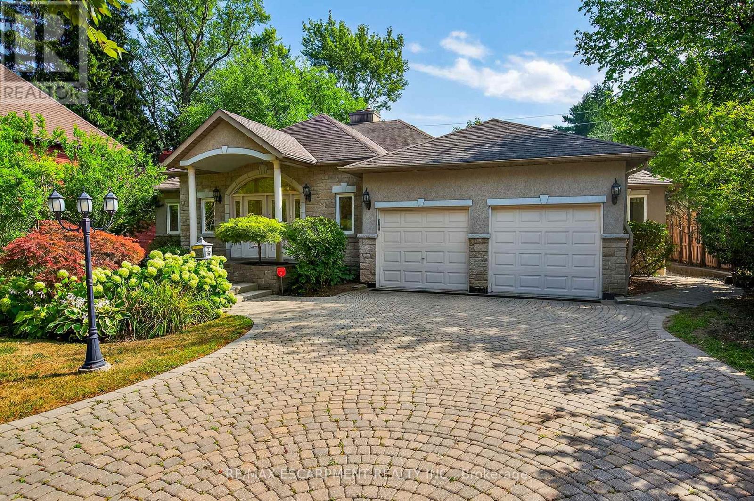3334 Brandon Gate Drive
Mississauga, Ontario
Welcome to this immaculate detached 4+3 bedroom home, featuring a separate side entrance to a fully finished basement and set on a generous 50 x 120 ft lot. Bright and spacious, the property offers well-kept living and family rooms, a convenient second-floor laundry, and an excellent backyard with a covered patio perfect for entertaining. Move-in ready and meticulously maintained, this home is ideally located in a prime Mississauga neighborhood close to schools, parks, shopping, public transit, and with easy access to Hwy 427. Adding to its appeal, the property currently generates excellent rental income of approximately $6,000 per month, making it both a comfortable family residence and a smart investment opportunity. (id:60365)
6 Feeder Street
Brampton, Ontario
Yes, Its Priced Right! Wow, This Is An Absolute Must-See Showstopper, Priced To Sell Immediately! This Beautiful East-Facing Fully Detached 4+2 Bedroom, 5 Washroom Home Sits On A Premium Lot With A Legal 2-Bedroom Basement Apartment (Premium Elevation Model Approx 2400 Sqft). Step Inside And Be Greeted By An Elegant Open-To-Above Foyer That Creates A Grand, Welcoming Atmosphere, Complemented By 9 High Ceilings On The Main Floor That Add Space And Natural Light. The Great Room Features A Cozy Gas Fireplace, Ideal For Both Family Relaxation And Entertaining Guests. Gleaming Hardwood Floors On The Main Level Elevate The Style, While The Designer Chefs Kitchen Boasts Quartz Countertops, A Center Island, Sleek Backsplash, And Stainless Steel Appliances A Perfect Blend Of Functionality And Sophistication! The Master Bedroom Is A True Sanctuary With Two Walk-In Closets And A Spa-Like 5-Piece Ensuite. All Four Bedrooms Are Generously Sized, Offering Comfort And Ample Storage. The Home Also Provides The Option Of A Separate Side Entrance To The 2-Bedroom Legal Second Dwelling Basement Apartment, With A Tenant Willing To Stay For Immediate Rental Income Potential From Day One! Convenient Second-Floor Laundry Plus Separate Laundry For The Basement Tenant! Outside, Enjoy A Beautifully Landscaped Backyard With A Concrete Patio Perfect For Summer BBQs, Outdoor Dining, And Gatherings. Additional Features Include Central Air Conditioning And Rough-In For Central Vacuum, Delivering Everyday Comfort And Convenience. With Premium Finishes, Thoughtful Layout, And A Legal Income-Generating Basement, This Home Combines Luxury And Practicality On A Prime Lot. Dont Miss This Rare Opportunity Book Your Private Showing Today Before Its Gone! (id:60365)
50 Royal Fern Crescent
Caledon, Ontario
Welcome to this beautifully designed, 2-year-old, sun-filled home situated on a premium pie-shaped lot offering plenty of space for a future pool or backyard oasis. With great curb appeal, and a double-door entry, this home exudes elegance and functionality from the moment you arrive. Step into a grand foyer with soaring high ceilings and a bright, spacious layout enhanced by wide windows throughout. the main floor boasts a thoughtfully designed layout featuring a formal living room, a separate home office, and an expansive family room that seamlessly flows into the open-concept dream kitchen. The kitchen is a chef's delight with an upgraded central island, tall custom cabinetry, built-in appliances, pantry storage, and a walk-out to the massive backyard -- perfect for entertaining or relaxing outdoors. Upstairs, you'll find 4 generously sized bedrooms and 3 full bathrooms, including a convenient second-floor laundry room. The double-door primary suite features a luxurious 5-piece ensuite and spacious his & her closets. The second and third bedrooms share a stylish Jack & Jill washroom, while the fourth bedroom enjoys the privacy of its own ensuite bathroom. The unspoiled basement offers endless possibilities. (id:60365)
36 Feeder Street
Brampton, Ontario
Wow, This Is An Absolute Showstopper And A Must-See! Priced To Sell Immediately, This Stunning 4+2 Bedroom East-Facing Detached Home Offers The Perfect Blend Of Style, Space, And Income Potential. With approximately 2,100 Sqft Above Grade (As Per MPAC) Plus An Additional Legal 2-Bedroom Basement Apartment, This Home Offers Approx 3,000 Sqft Of Total Living Space, Ideal For Families And Savvy Investors Alike! The Main Floor Features Soaring 9' smooth Ceilings, A Separate Living Room For Formal Gatherings, And A Spacious Family Room, Framed By Ample Natural Light And Views Of The Backyard. A Good Size Office/ Den On Main Level adds an added advantage for people working from Home. Gleaming Hardwood Floors Flow Throughout, And The Hardwood Staircase Adds To The Elegance. The Designer Kitchen Is A Chef's Dream With Quartz Countertops, A Stylish Backsplash, Stainless Steel Appliances, And Plenty Of Cabinetry For Storage! Upstairs, You'll Find Four Generously Sized Bedrooms, Including A Luxurious Primary Suite With A Large Walk-In Closet And Upgraded A Spa-Like 4-Piece Ensuite Bathroom with Quartz Counters . A Second Laundry Room On The Upper Level Provides Added Convenience For Daily Living! The Legal Basement Apartment Features A Separate Side Entrance, Two(2) Bedrooms, A Full Kitchen, Washroom, And Its Own Private Laundry Making It An Excellent Opportunity For Additional Rental Income Or Extended Family Living! With Premium Upgrades, A Thoughtful Layout, And Situated In A Highly Desirable Neighborhood, This Home Is Close To Top Schools, Parks, Transit, Shopping, And All Essential Amenities. Whether You're A Growing Family Or An Investor Looking For Turnkey Potential, This Home Checks Every Box! Don't Miss This Incredible Opportunity Schedule Your Private Viewing Today And Make This Exceptional Property Yours! (id:60365)
3273 Strabane Drive
Mississauga, Ontario
An outstanding opportunity to own the Raised Bunglow in the Heart of Mississauga & In Prime Erindale woodlands having 4-Bedroom total, 3-Bathroom Home Offers the great living value. Open consent Living / Dining / Kitchen Space. The Main Floor Features an upgraded Flooring, Kitchen with Granites, A One-Of-A-Kind Showpiece on a pie shape lot with 75 feet wide at back and from porch it gives >180 Degree street view on both the sides as unique in This Area. This True Pride of Ownership Home Boasts great Flooring, Crown Moulding, And Recessed Pot Lighting Throughout. A Fully Renovated Spa-Like Bathroom With A Stand Up Shower. Nestled On A Spacious Pie-Shaped Lot, The Backyard Is Perfect For Entertaining, Featuring A high elevated Deck And Mature Tree Lines To Add Privacy. Stunning 4-Bedroom Home including In-Law Suite and Exceptional Upgrades. This immaculate 4-bedroom home offers a perfect blend of modern luxury and functional living, featuring a fully self-contained in-law suite with a private entrance. Recent upgrades include: Furnace, (2022), Complete Kitchen Renovation (2017), Family Room Enhancements (2017), New Front side Windows (2020), Laminate Flooring throughout (2017). The Fully Finished Basement Offers a Large Recreation room /Theater And A 4-Piece Bath. A Walkway To The Backyard. A Single Car Garage with Seven additional Driveway Parking, Completes the Package. Conveniently Located Near Shopping, Transit, High Rated Schools, Parks, Trails And Major Highways, This Rare Opportunity Won't Last Long! (id:60365)
5496 Windy Hill Court
Mississauga, Ontario
With the constant 35 degree weather it would be awesome to spend the rest of your summer outside by the salt water pool in your easy care, low maintenance backyard. Entertain your family and friends with ease and privacy as the property backs onto a green space so no backyard neighbors looking in. Most appealing is the outdoor washroom so no one has to step inside after enjoying a swim. Move the party indoors where you will find a spacious open concept main floor perfect for gatherings. Rich hardwood floors throughout the main floor. Custom gourmet kitchen with granite countertops, high end stainless steel appliances including a 6 burner gas Wolf stove and a large island ideal for a great work surface. Soaring ceilings in the living area, built-in cabinetry and a cozy fireplace in the family room finish off this unique layout. Upstairs are four generously sized bedrooms. The primary suite has a large walk-in closet and a spa like 5 piece ensuite. Each of the other bedrooms has ample closet and storage space. The finished basement is perfect for family movie nights and a large area ideal for play, gym or whatever you can imagine. Tons of updates including 25 yr roof replaced in2013, high efficiency furnace and A/C replaced less than 5 yrs ago, newer windows. Nothing to do but move in. Fantastic quiet family friendly court, close to parks, highways, shopping, community centre and great schools. (id:60365)
6 Tapley Drive
Toronto, Ontario
Welcome to this charming home with beautifully landscaped front gardens, large driveway with parking for 3 and an oversized attached garage. A stone porch, set privately facing the driveway rather than the road, creates a welcoming entrance. Inside, the foyer features a mirrored closet and a half wall that doubles as a stylish decorative element.The spacious living room, with two large windows, is filled with natural light and flows seamlessly into the dining area perfect for both everyday living and entertaining. The kitchen offers a picture window above the sink, ample cabinetry and counter space, plus a separate counter area ideal for a coffee bar or prep station. All bedrooms feature windows and closets, and a 4-piece bathroom with jacuzzi tub completes the main floor. The basement offers under-stair storage, bright windows and pot lights throughout, and potential for in-law suite for extended family. Seperate side door entrance. Step outside to a large back patio overlooking a luscious lawn, framed by mature hedges and gardens, providing exceptional privacy from neighbours. Updates include; Windows in 2005, Full basement renovations in 2008 including a Napoleon gas fireplace, a 3 pc bathroom with radiant heated floor, a large cold cellar, Roof Last Inspected 2023, Critter Deterrent Installed 2018, Weeping Tile and Foundation Protection 2018, Sump pump and french drain Oct 2018, Hot Water Tank Replaced 2018 (rental) New Washer/Gas Dryer 2019, Central air conditioner 2018, HEPA system 2019, Humidifier 2021, Driveway Oct 2020 (id:60365)
4204 Wheelwright Crescent
Mississauga, Ontario
Welcome to 4204 Wheelwright Crescent - Fantastic Location. Detached Home with a private oasis including an in ground pool in the back yard that will take your breath away! No need for a cottage! 5 Level Side split in Sought After Sawmill Valley Community - Surrounded by Parks & Trails. Easy Access to Schools, Shopping, Restaurants, U of T, Credit Valley Hospital, Erin Mills Town Centre and Hwy's. Great Curb Appeal on a Quiet Family Friendly Street. Home is Perfect for a Small Family Looking to Grow or Downsizing from a Larger Home but Still Need Space. Great Schools - Top Rated within Walking Distance. House Featuring approximately 2344 square feet of Finished Living Space. Main Floor Family Room Stepping Outside to a Private Fenced Yard with a Large Deck and Patio, Large Inground Pool Perfect for Relaxation and Entertaining. Large Principal Rooms - Main Floor - with a Separate (Side) Entrance to the House. 3 Good Size Bedrooms on the 2nd Floor all with Generous Closet Space. Newer (3 yrs) 4 Piece Washroom. Lower Level offers Recreational Room/Entertainment Room- Den/Bedroom/Office - Ideal for Working From Home. Lower Levels all Freshly Painted, New Broadloom and New Baseboards. Majority of Rooms Freshly Painted - Neutral Colours. 5 Car Parking- including 1 Car in Garage. (id:60365)
1080 Hatton Crossing
Milton, Ontario
Welcome to 1080 Hatton Crossing, A Hidden Gem in the Heart of Dempsey! Offered for the very first time, this stunning Greenpark-built home boasts 4 spacious bedrooms and a well-thought-out layout designed for today's busy families. Located on a quiet, family-friendly street in one of Miltons most desirable neighbourhoods, this home combines style, comfort, and functionality in perfect harmony.The beautifully updated kitchen featuring stainless steel appliances, quartz countertops, and a large centre island ideal for meal prep and gathering with loved ones. The sunlit eat-in area flows effortlessly into the expansive family room, creating the perfect space for casual living, movie nights, or entertaining guests.You'll also find separate formal living and dining roomsideal for special occasionsas well as an additional room thats perfect as a dedicated office or study space with French doors. Upstairs, you'll find four generously sized bedrooms, including a luxurious primary suite with massive walk-in closets and a spa-like ensuite featuring a deep soaker tub and separate showeryour personal retreat after a long day. Step outside to enjoy quiet mornings on the welcoming front porch or relax in your private, fully fenced backyard with mature trees offering shade and serenity perfect for children and pets to play freely. Meticulously maintained and move-in ready, this exceptional home is conveniently located just minutes from top-rated schools, main library, arts center, scenic parks, shopping, and walking distance to GO station. With oversized bedrooms, a versatile layout, and timeless finishes, its a home that offers space to grow and the comfort to settle in. Your dream home at 1080 Hatton Crossing is waiting come see it for yourself! (id:60365)
46 Cambridge Avenue
Orangeville, Ontario
Welcome to this charming four-level home located in one of Orangeville's most family-friendly neighborhoods known as "Browns Farm". It's an excellent choice for first-time buyers or a growing family. The main floor features a cozy family room with a wood-burning fireplace and a walk-out to a fully fenced, spacious yard. On the second level, you'll find a bright living room and dining room combination with a large bay window that floods the space with light, and a kitchen that overlooks the family room. The upper floor offers three generously sized bedrooms. The basement rec room is a blank canvas, ready for your creative touch. You'll love the convenience of being within walking distance to schools, parks, Alder Street Rec Center, and West End shopping. Don't miss this fantastic opportunity! See 'More Photos' for video! (id:60365)
13 Bourdon Avenue
Toronto, Ontario
Stunning Custom Built Toronto Home with Elegant and Luxurious Features Both Inside and Out! A Perfect Home for the Busy Professional with Inspired and Luxurious Features Set upon a Stunning 74.23 Wide Premium Lot in a Fantastic Location Surrounded By Custom Homes and Amenities! Step Up to the Stunning Custom Doorway and Into the Brilliant 2 Storey Foyer! The Layout Offers Well Sized Living and Dining Rooms for Formal Entertaining and a Relaxed Family Room with Gas Fireplace Overlooking the Backyard to Enjoy Quality Family Time! Create a Beautiful Meal in the Custom Designed Kitchen with B/I Appliances, Centre Island and Walkout to a Manicured Yard with Luxurious Landscaping, Mature Trees, Professional Landscaped Design, Concrete and Limestone Highlights and an Incredible Cabana with Gas Fireplace, Pot Lighting and More Overlooking the Maintenance Free Backyard. The Main Floor Also Offers a Home Office with Bay Window, Main Floor Laundry with a Rear Entrance and There is a Powder Room on the Main Floor as Well. The Stunning Features Continue on the Second Level. The Primary Bedroom Suits this Luxurious Home with Double Door Entrance, Walk-In Closet and Gorgeous 7 Piece Ensuite Bathroom! The Additional Bedrooms are Well Sized With Walk In and Double Closets and Serviced By Both a 5pc Bath and 4pc Ensuite. Step Through to the Finished Lower Level with Gorgeous Open Concept Recreation Room, Gas Fireplace, Built in Speaker System Overlooking a Second Kitchen with Granite Counters and Stainless Steel Appliances! There is a 3 Piece Bathroom and Bedroom For Guests in the Lower Level and a Study and Plenty of Storage Options. This is a COMPLETE Home for the Demanding Buyer and Must be Seen! (id:60365)
1262 Mississauga Road
Mississauga, Ontario
Exceptional opportunity to own a beautifully updated 4-bedroom, 4-bathroom home in one of Mississauga's most prestigious neighbourhoods. Located on sought-after Mississauga Road, this impressive property offers a perfect blend of classic character and modern convenience ideal for families or multi-generational living. The striking brick and stucco exterior is complemented by mature trees, a manicured front yard, and a cobblestone-style interlocking driveway with parking for six. Step inside to a grand foyer featuring porcelain tile, crown moulding, and a chandelier. The open-concept living and dining area boasts hardwood flooring, a gas fireplace, and seamless flow into the chef-inspired kitchen with premium appliances, two skylights, and French doors that open to a spacious deck and fully fenced backyard. The primary suite features a walkout, luxurious 5-piece ensuite with jacuzzi tub, and custom California Closets. Additional bedrooms offer generous space, natural light, and high-end finishes. The finished lower level includes two large recreation rooms, a full bathroom, rough-in for a kitchen, and an exceptionally large crawl space with 5-foot+ ceilings, ideal for storage, a workshop, or future expansion. Close to top-rated schools, a golf course, trails, the QEW, and Port Credit. A rare find in a prime location! (id:60365)

