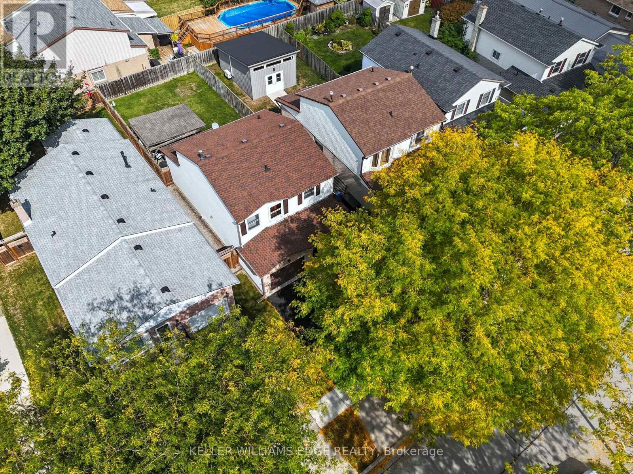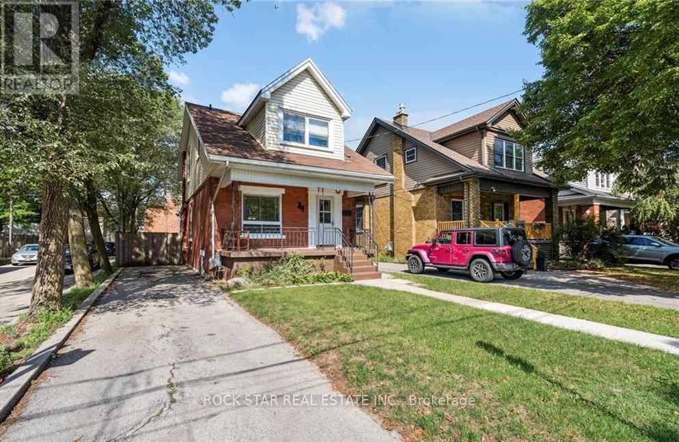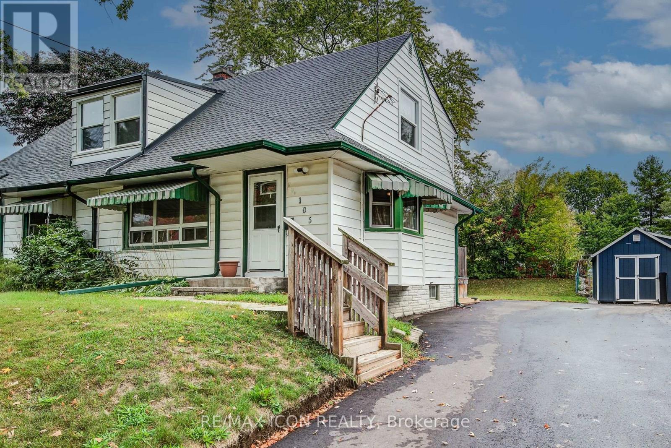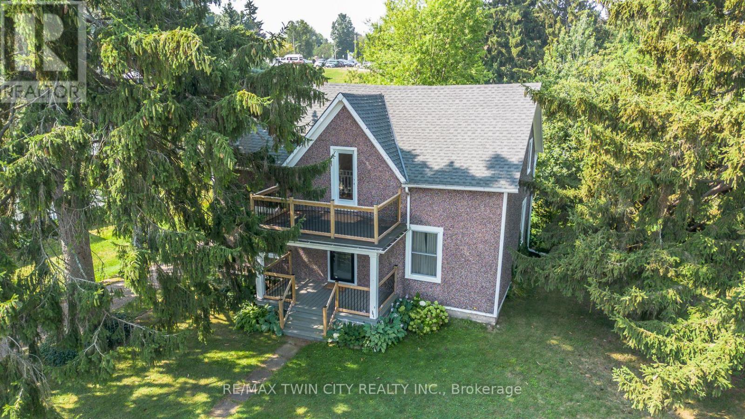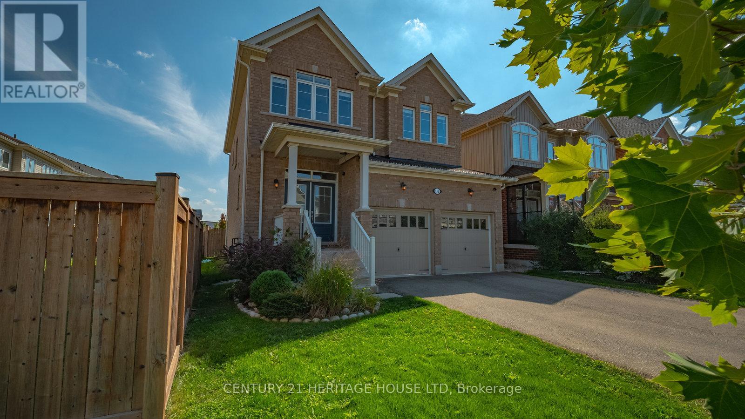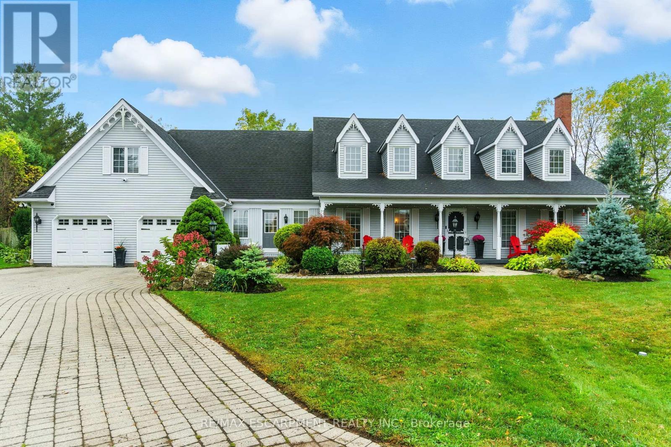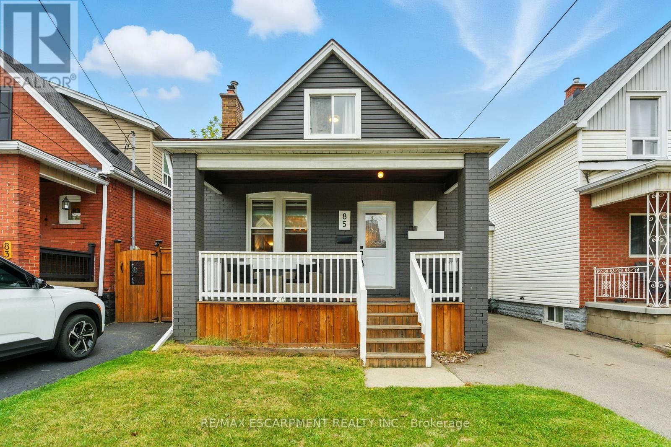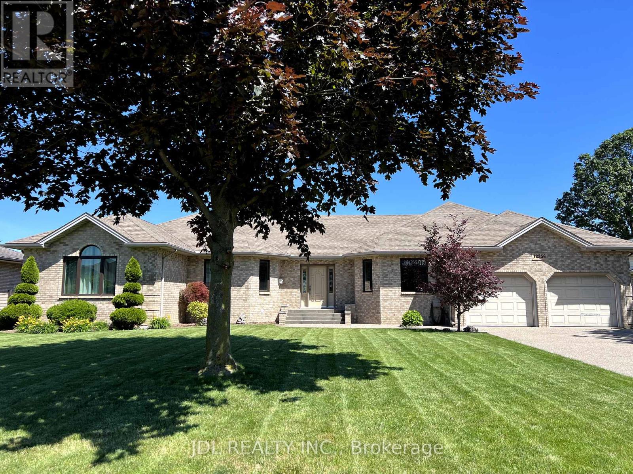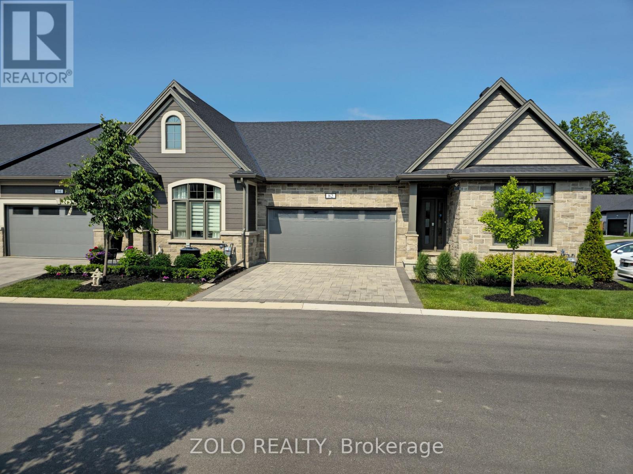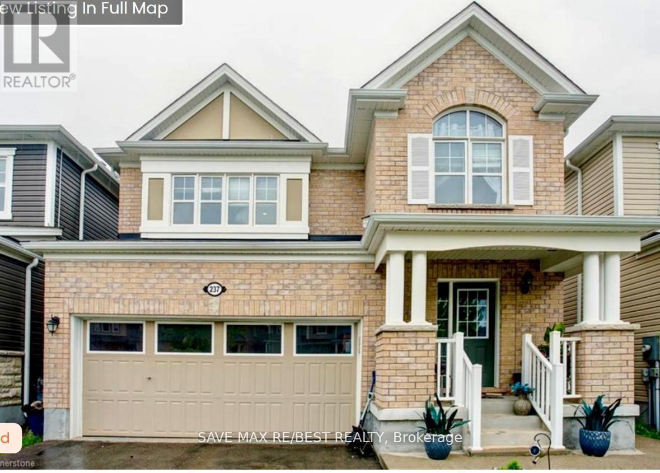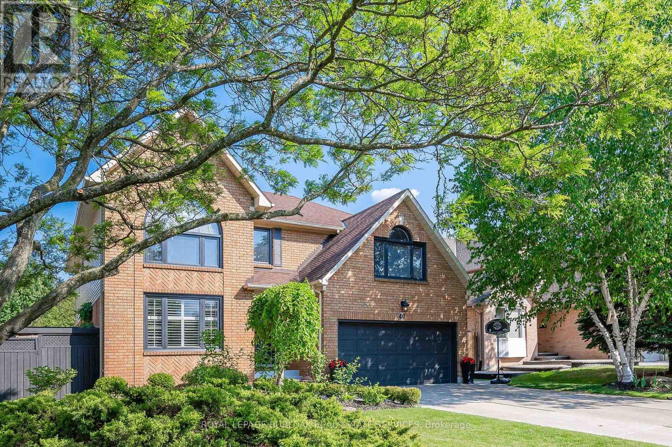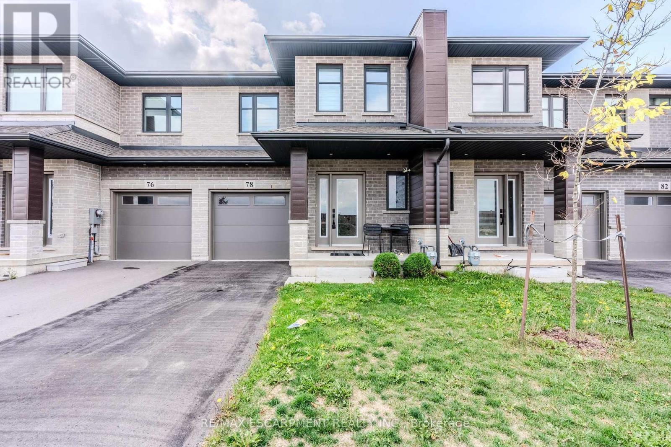56 Muscot Drive
Hamilton, Ontario
Welcome to 56 Muscot Dr, a thoughtfully updated 3-bedroom, 3-bathroom home in a mature, family-friendly Stoney Creek Mountain neighborhood. With new flooring throughout, a bright and functional layout, and a fully finished basement, this home offers the space and flexibility that growing families need. The backyard is an extension of your living space, featuring a charming pergola and a natural gas hookup for the BBQ perfect for hosting family and friends. Surrounded by established schools, Valley Park Recreation Centre, convenient shopping, and quick highway access, this home blends comfort with everyday practicality. Please note: This home is linked to the neighboring home by a single 2' X 4" board on the west side of the home. (id:60365)
34 Cliff Avenue
Hamilton, Ontario
Prime Mountain Location! Just steps from the escarpment and some of the best views in the city. This move-in ready, detached 2-storey home sits on a 150' deep lot and offers an open-concept layout with 3 bedrooms and a renovated 5-piece bathroom featuring double sinks. The main floor flows seamlessly from the living room to the dining area and into the eat-in kitchen with maple cabinetry and a moveable island. Unwind on either the front or rear covered verandahs and enjoy the charm of this tree-lined street. You're minutes from major bus routes, downtown, both hospitals, Brow walking paths, Wentworth Stairs, parks, and more. A wonderful street with fantastic neighbours. This is one youll want to see in person! (id:60365)
105 Lorne Crescent
Kitchener, Ontario
Attention first time home buyers and Investors!! Welcome to this beautifully maintained semi-detached home offering a perfect blend of character and modern updates. The main floor features stunning hardwood floors throughout, a spacious living room with large bay windows that flood the space with natural light, and a dedicated dining area overlooking the backyard. The updated kitchen boasts newer countertops, ample cabinetry, and a cozy dinette for casual meals. A full bathroom and a bright sunroom with serene backyard views complete the main level. Upstairs, you'll find three comfortable bedrooms, including a generously sized primary with soft carpet underfoot. The home also features updated windows for efficiency and comfort. The full basement is a blank canvas, ready for buyers to create a recreation space, home office, or gym - tailored to their lifestyle. Step outside to a large backyard that backs directly onto a park, offering both privacy and a beautiful green view. With plenty of space to entertain, its perfect for hosting family gatherings, barbecues, or simply relaxing outdoors. Located just steps from St. Mary's Hospital, schools, shopping, and transit, this home is ideal for families, professionals, or investors looking for a well-situated property in a sought-after neighbourhood. Roof (2023) Water Softener (2023) Furnace (2016) Driveway (2025) (id:60365)
346 Wellington Street
Ingersoll, Ontario
This beautifully restored Farmhouse seamlessly blends timeless character with modern upgrades. Set well off the road, on a generous 2/3 acre lot, the property offers privacy, space & incredible potential - all just minutes from amenities & 401 highway access. The heart of the home is the skillfully renovated kitchen, showcasing rich indigo cabinetry, maple counter tops, new SS appliances, floating shelves, and breakfast bar. With a raised sink and vintage tile, the spacious main floor powder room complements the farmhouse feel. The main living & dining areas showcase classic trim work, large new windows & garden doors that lead to the remodeled covered porch perfect for enjoying tranquil views of mature trees, lilacs, raspberry & mulberry bushes alongside frequent visits from birds & local wildlife. Upstairs, the expansive primary suite offers flexibility keep it as an impressive retreat, add a nursery or creative space, or easily convert the home back into a 3 bedroom layout. The breathtaking, spa-inspired bathroom features a freestanding soaker tub, large open walk-in shower, private water closet & ample storage. A conveniently located second floor laundry room comes complete with new appliances (a 2nd set in bsmt!) & a tub/shower combo for everyday conveniences. Step out onto the upper balcony to enjoy views of the park & nearby trails. Hardwood floors throughout and lighting fixtures thoughtfully chosen to complement the rustic charm. Freshly painted from trim to ceiling, this home is move-in ready! The expansive lot offers room to dream consider adding a pool, workshop, or exploring the possibility of a secondary dwelling unit, with ample parking for 4+ vehicles & a detached garage. Ideally located across from the community center (with pool!) and no back neighbours! This is more than a home its a lifestyle! Come experience the perfect blend of City conveniences and country charm. Dont miss the chance to make it yours! (id:60365)
119 Barlow Place
Brant, Ontario
Welcome to 119 Barlow Place in the charming town of Paris! This beautiful 3-bedroom, 3-bathroom all-brick two-storey home offers plenty of space for a growing family in a prime location close to dining, shopping, scenic trails, and more. Step into the bright and inviting entryway, finished with wainscoting and a coat closet, and move into the open-concept main floor. The spacious living room flows seamlessly into the eat-in kitchen, complete with a center island, breakfast bar, shaker-style cabinetry, tiled backsplash, stainless steel appliances, and abundant counter and cupboard space. Oversized patio doors off the kitchen provide easy access to the backyard, perfect for entertaining. Also on the main level are a convenient 2-piece powder room and laundry. Upstairs, a large landing offers a versatile den spaceideal for a kids play area or home office. The primary suite, situated at the back of the home for added privacy, features a walk-in closet and spa-like ensuite with dual vanity, soaker tub, and walk-in shower. Two additional generously sized bedrooms and a 4-piece bathroom complete the second floor. The unfinished basement is full of potential, awaiting your personal touches, and already includes a rough-in for a 3-piece bathroom. The backyard is also a blank canvas, ready to be transformed into your dream outdoor space. Located in a fantastic neighbourhood with easy access to major amenities, this is a home you wont want to miss! (id:60365)
24 Meander Close
Hamilton, Ontario
Located on a quiet, sought-after street in Carlisle, this 3,062 square foot Cape Cod-style home plus finished basement sits on a large pie-shaped lot and offers timeless charm with modern updates. Inside, hardwood floors, crown moulding and wainscotting add classic character. The main level features a formal living room, dining room and a spacious white kitchen with beautiful quartz counters, an island with sink and a gas cooktop overlooking a cozy sitting area with a two-way gas fireplace. A sunken family room with vaulted ceiling offers the perfect space to relax. The main floor also includes a primary bedroom with walk-in closet with custom organizers and a luxurious five-piece ensuite + a second bedroom perfect for a nursery or office. Upstairs, two large bedrooms with dormer windows provide great space for family or guests. The finished basement includes a fifth bedroom with ensuite privileges to a four-piece bathroom, a rec room with gas fireplace, a bar, pool table area, flex space for an office, gym or craft room, workshop and stairs up to the oversized heated double garage with loft storage. In the fully fenced backyard, you can relax and enjoy the ultimate in privacy as there are no rear neighbours! You can also enjoy a patio, heated inground pool, hot tub (2018), gazebo and shed along with sitting areas and lots of green space perfect for an ice rink, baseball playing, soccer or your gardening dreams. Additional highlights include main floor laundry, furnace and A/C (2023) and an ideal layout for families and entertaining. RSA. (id:60365)
85 Crosthwaite Avenue N
Hamilton, Ontario
Welcome Home! This stunning 1.5 storey home perfectly blends modern style with timeless charm, making it one of the most desirable homes on the market today. Renovated throughout with quality craftsmanship and tasteful finishes, every detail has been thoughtfully designed to impress. From the moment you arrive, the inviting curb appeal, modern exterior, and huge front porch set the tone, an ideal spot to relax with your morning coffee. Step inside and you'll immediately feel the warmth and coziness this home offers. The main floor boasts rich-tone flooring, a spacious living room, and a separate dining area overlooking the gorgeous modern kitchen, complete with stainless steel appliances. An elegantly appointed main floor bathroom adds to the homes charm and convenience. Upstairs, the character-filled staircase leads to two generous bedrooms filled with natural light. The unfinished basement, with its own separate rear entrance, offers endless potential to expand your living space, whether for a recreation room, home office, or in-law suite. Outside, the home continues to shine with a large custom deck, a sprawling fully fenced backyard perfect for entertaining, and lush perennial gardens that add beauty and tranquility year after year. Whether its hosting family and friends, giving kids and pets room to play, or simply enjoying the outdoors, this yard has it all. The location couldn't be better, set on a great street, just steps to public transit, shopping, and with easy highway access. Modern on the outside, warm and inviting on the inside, this turn-key home truly has it all. Don't miss your chance to own it! (id:60365)
12356 Charlene Lane
Tecumseh, Ontario
STUNNING CUSTOM RANCH LOCATED IN A HIGHLY SOUGHT AFTER NEIGHBOURHOOD IN TECUMSEH. MAIN FLOOR FEATURES 3 BDRM, 3 BATH, 2 KITCHEN, 1 LARGE FAMILY RM WITH A GAS FIREPLACE, 1 FORMAL DINING RM, 1 OFFICE RM AND LAUNDRY. FINISHED BASEMENT WITH 1 KITCHEN, 1 BATH, 2 VERY LARGE RECREATION ROOMS AND 2 COLD ROOMS. THE HOUSE HAS A 2.5-CAR GARAGE WITH 25 FEET DEPTH FOR EASE OF ENTRY & EXIT AND PROVIDES EXTRA ROOM ACCOMMODATING MOTORCYCLES, WORKSHOP AREA OR STORAGE. PRIMARY BEDROOM IS COMPLETE WITH ENSUITE & WALK-IN CLOSET. BEAUTIFUL BACKYARD WITH A LARGE 2-LEVEL DECK, IN-GROUND POOL (20X34 FT), FANTASTIC LANDSCAPING AND SPRINKLER SYSTEM FOR KEEPING YARDS GREEN. THE HOME HAS CENTRAL VACUUM SYSTEM FOR EASY CLEANING. UPDATES INCL NEW POOL LINER (2023), OWNED HWT(2022), WINDOWS(2015).THE HOUSE CLOSE TO HIGHLY RATED TECUMSEH VISTA ACADEMY (ELEMENTARY AND SECONDARY SCHOOLS) AND THE FUTURE WINDSORS REGIONAL HOSPITAL (THE FANCSY FAMILY HOSPITAL), 3-MINUTE TO EC ROW EXPRESSWAY and 8 MINUTE TO 401 HIGHWAY. (id:60365)
82 - 154 Port Robinson Road
Pelham, Ontario
Welcome to this LUXURIOUS, CARPET-FREE END-UNIT BUNGALOW TOWNHOME in the heart of FONTHILL the perfect blend of MODERN LUXURY & EASY, EVERYDAY LIVING. This beautifully finished, OPEN-CONCEPT HOME boosting over 2,450 sqft of living space featuring 4 BEDROOMS, 3 BATHROOMS, a GREAT ROOM, DINING AREA, MODERN KITCHEN, & MAIN FLOOR LAUNDRY, all filled with NATURAL LIGHT from morning to evening.Showcasing VAULTED CEILINGS, POT LIGHTS, the home boasts nearly $165,000 IN PREMIUM UPGRADES. The GREAT ROOM impresses with a SOARING VAULTED CEILING, while the sleek KITCHEN offers STAINLESS STEEL APPLIANCES, CENTRE ISLAND, UPGRADED CABINETRY, & AMPLE STORAGE.The FULLY FINISHED BASEMENT extends your living space with a SPACIOUS REC ROOM, 2 ADDITIONAL BEDROOMS WITH EGRESS WINDOWS, A FLEX ROOM, FULL BATHROOM, & GENEROUS STORAGE.Additional features include a DOUBLE ATTACHED GARAGE with interior access, an EV CHARGER, & a LOCK-AND-LEAVE LIFESTYLE with WATER, SNOW REMOVAL, & LANDSCAPING all covered in the low condo fee. Enjoy the added bonus of a private backyard perfect for relaxing, entertaining, or outdoor gatherings.Ideally located steps from WALKING TRAILS, PARKS, THE MERIDIAN COMMUNITY CENTRE, & just 6 MINUTES FROM NIAGARA COLLEGE, with SHOPPING, DINING, GOLF COURSES, & HIGHWAY ACCESS only moments away this STUNNING BUNGALOW truly has it all & WON'T LAST LONG! (id:60365)
Bsmt - 237 Shady Glen Crescent
Kitchener, Ontario
Charming 1 bed + 1 den located in Kitchener's most sought-after neighborhood! This unit features a separate entrance for added privacy, a full kitchen, and a spacious living area. Enjoy the convenience of in-suite laundry and a full washroom. Ample storage space throughout. Parking for 1 vehicle included. Ideal for professionals or couples seeking comfort and convenience in a prime location. Don't miss out on this great opportunity! (id:60365)
40 Springfield Boulevard
Hamilton, Ontario
Welcome this beautifully updated 5 bed, 5 Bath home in excellent Meadowlands location, close to all amenities, Top rated schools, parks & easy highway access! Set on a pool sized 62ft x 142ft lot, this stunning home welcomes you with grand foyer & new flooring throughout. The main floor features spacious principal rooms including formal living & dining room, updated Eat-in kitchen with S/S appliances, leathered stone countertops, pantry & desk space, a family room with woodburning fireplace, powder room, garage access & main floor laundry. A spacious patio is walkout from the kitchen to the large yard with tons of privacy! 2nd floor boasts 4 very large bedrooms including 3 PRIMARY SUITES - ALL with renovated ensuite bathrooms, large walk-in closets! Finished basement is very bright with large egress windows in the Rec room, 5thbedroom, 5th bathroom, office space, storage and even a roughed-in kitchen area for potential Nanny/in-law suite! Double car Garage & 4 Car drive complete this gem! (id:60365)
78 Jayla Lane
West Lincoln, Ontario
Large modern luxury freehold 4 bedroom townhome. Finishes includes all quartz countertops in the kitchen and bathrooms, 9ft ceilings on the main floor. Brightt open-concept design on the main floor. that combines the kitchen, dining and living areas. Modern smooth ceilings and luxury designer vinyl on the first floor all accentuate the stylish, This home is the definition of comfortable luxury living, right in the heart of Smithville only 10 minutes from the QEW! Homeowners will enjoy being only steps away from the Community Park, pristine natural surroundings, and walking/biking trails. Brand new 93,000 sqft Sports and Multi-Use Recreation Complex featuring an ice rink,library, indoor and outdoor walking tracks, a gym, playground, splash pad, skateboard park. Plenty of local shops and cafe's, and just a 10-minute drive to wineries. (id:60365)

