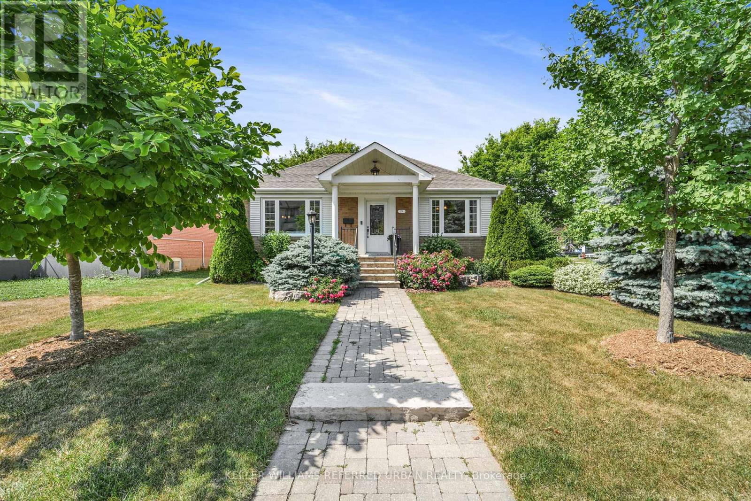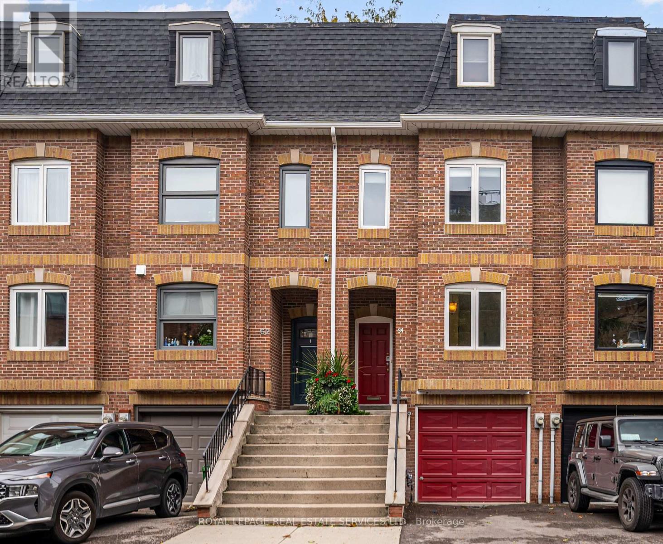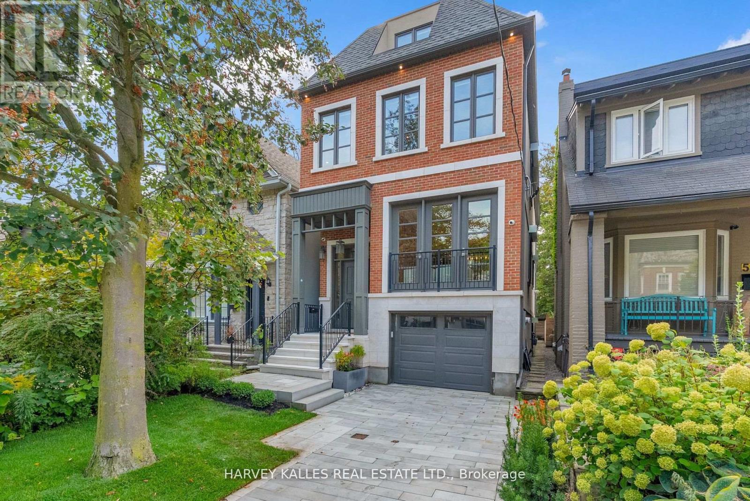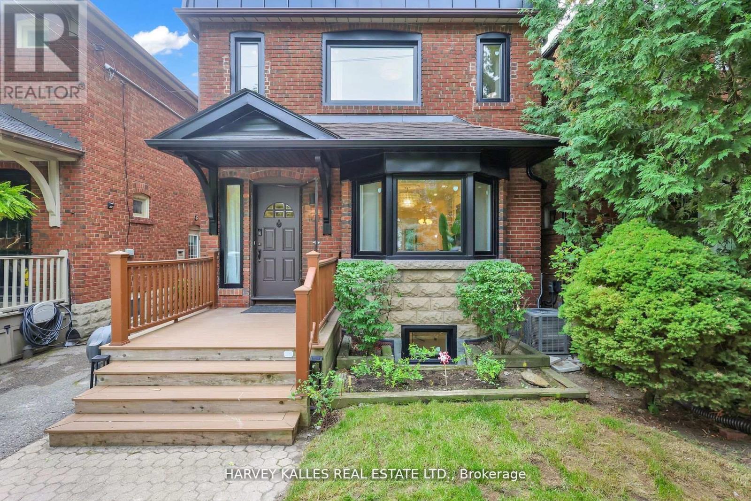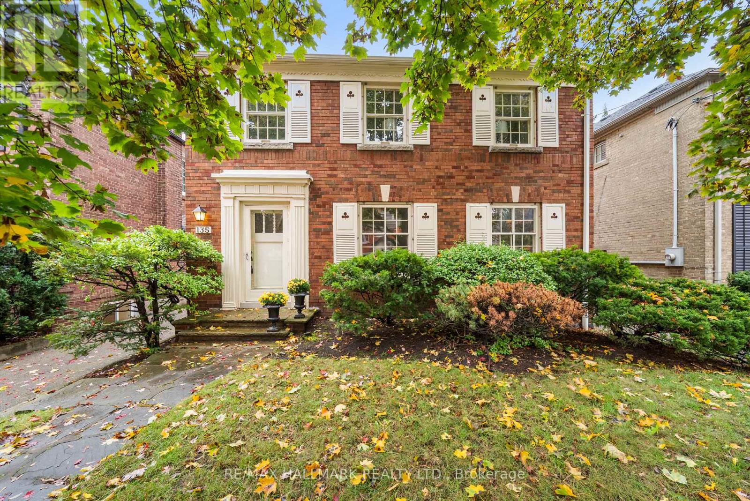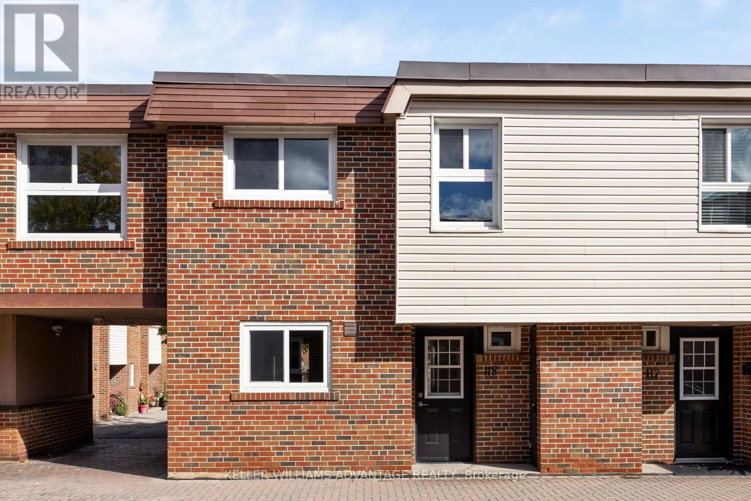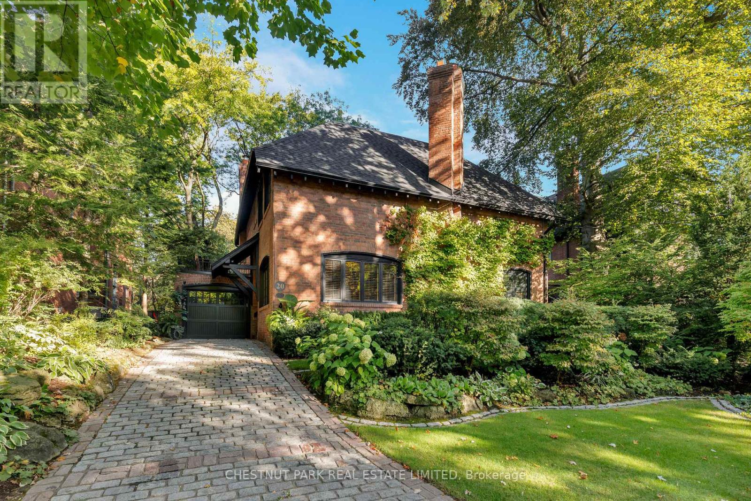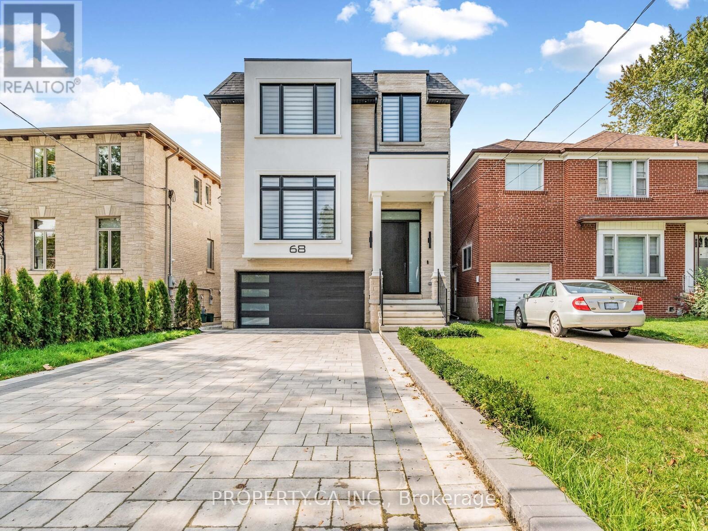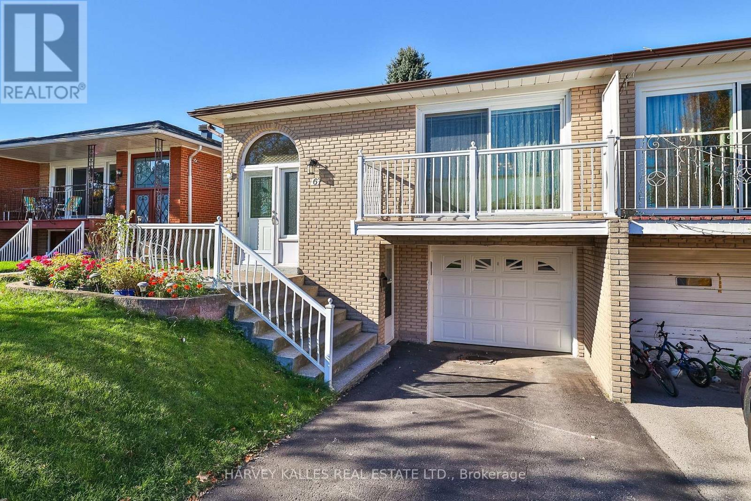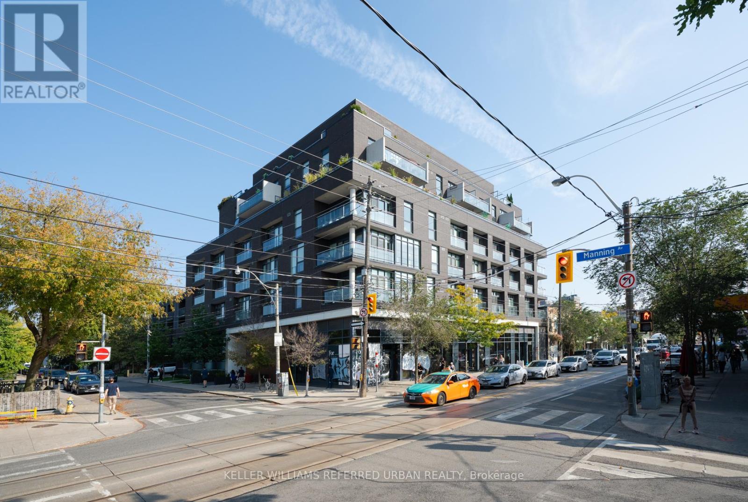274 Poyntz Avenue
Toronto, Ontario
LOCATION LOCATION!! Perfectly situated in a quiet spot just steps to Subway, Cameron PS and Gwendolen Park - the best of everything right here! Tidy bright and dry! This sun filled brick bungalow is on a beautifully landscaped 44' lot where curb appeal and privacy go hand in hand! Thoughtfully renovated - this bright home is move in ready and in the heart of West Lansing at Yonge and Sheppard. New buyers and/or those looking to 'rightsize' from something bigger will appreciate the many perks of this 2+ bedroom/2 renovated bathroom home. An ideal property to add up if the family is still growing! Well located for a Garden Suite and/or Multiplex. Newer windows through out. Recent kitchen appliances. Updated and surprisingly efficient kitchen overlooks the backyard and a sun room addition walks right out to the private patio area. The backyard is completely fenced and a short path leads to your oversize solid detached garage. Absolutely lovely - A perfect condo or townhome alternative with the option to add on and build a garden suite! The lower level is finished to include a large family room plus a guest room with gorgeous modern 3pc bath. Plenty of space for guests/family and spreading out! Extended covered flagstone front porch adds style! Double wide driveway plus rebuilt oversize garage. Smack dab in the heart of West Lansing at Yonge and the 401 - steps to Gwendolen Park/Tennis, Cameron PS, St Edwards and the Subway. Just a few short blocks to Yonge Street! We can't say enough about this one. Builders/Investors can be confident that they can rent out the home until they are ready to build new. Easy to move right in and enjoy, rent out and/or plan something new on this little slice of heaven! (id:60365)
64 Arnold Avenue
Toronto, Ontario
Rarely Offered Freehold Townhome in East Downtown Location! This spacious 2.5-storey freehold townhome offers four levels of versatile living space on a quiet street. With 3 large bedrooms (2 on the second floor and a private primary retreat on the third), this home is perfect for families or professionals looking for room to grow. Enjoy the convenience of a second-floor laundry room. The bright and airy primary suite featuring a walk-out to a tree-top deck, generous closet space, and a 4-piece ensuite with a separate shower and skylight .The finished lower level includes a 2-piece bath, a cozy recreation room with a walk-out to a private backyard, plus direct access to the garage. There is parking for 2 cars (garage + driveway). Lots of extra storage space in the garage complete the package.Steps to TTC, schools, shopping, and just minutes to the DVP and Gardiner - this is urban living at its best! Open House Sat Oct 25th and Sun Oct 26 2-4 (id:60365)
51 Gormley Avenue
Toronto, Ontario
Exquisite Executive Residence In The Heart Of Deer Park! This Exceptional Home Showcases The Utmost In Luxury Finishes With Hardwood Flooring Throughout Every Level. The Main Floor Welcomes You With Expansive Living And Dining Areas Seamlessly Flowing Into A Spectacular Custom Kitchen By Magnia, Complete With A Spacious Island, Integrated Appliances, And An Open Connection To A Generous Family Room Leading To A Two-Tier Deck And Landscaped Yard. The Second Floor Offers A Primary Retreat Complete With A Spa-Inspired Ensuite, Double Doors Opening To A Juliette Balcony Overlooking The Backyard, And A Spacious Walk-In Closet, Along With Additional Bedrooms Each With Their Own Ensuite. The Third Floor Offers A Versatile Layout With An Extra Bedroom And A Home Office Or Additional Bedroom To Suit Your Needs. The Lower Level Boasts Radiant Heated Floors Throughout And Includes A Nanny Suite, A Bright Recreation Room With A Built-In Entertainment Unit, And A Walkout To The Backyard. Ideally Located Near Transit, Parks, Fine Dining and Shops, And Top-Rated Schools, This Remarkable Home Is A Rare Offering In One Of Torontos Most Coveted Neighbourhoods. (id:60365)
161 Brookdale Avenue
Toronto, Ontario
This Is Where Sunlight, Style, And Space Come Together! Nestled In The Best Pocket Of John Wanless, This Down-To-Studs Renovated 4+2 Bed, 4 Bath Home Offers Four Levels Of Sun-Filled Living. The Main Floor Flows Seamlessly From An Elegant Living Room Into A Dining Area With Built-In Banquette, A Chefs Kitchen, And A Bright Family Room With Walkout To A Two-Tiered Patio. Upstairs, Two Bedrooms Connect Through A Glassy, Sun-Soaked, South-Facing Solarium, While A Spacious Fourth Bedroom And Convenient Laundry Closet Complete The Level. The Third-Floor Primary Retreat Boasts A Private Lounge, Balcony, And Spa-Like Bath With Whitewashed Open Beams Bringing Relaxed Cape Cod Vibes. The Lower Level Transforms Into A Nanny Or In-Law Suite With Separate Entrance, Kitchenette, Laundry, And Bath. Just Steps To TTC, Parks, And Shops, This Address Embodies Family Living Reimagined With A Stylish Edge! (id:60365)
135 Mona Drive
Toronto, Ontario
Set on a generous 40 x 100 ft lot on a quiet, tree-lined street, welcome to 135 Mona Dr! This timeless redbrick home offers the perfect opportunity to settle into one of Toronto's most coveted neighbourhoods! Brimming with charm and potential, this detached house invites you to make it your new home. The spacious living room with a beautiful fireplace, elegant crown moulding, and large windows invites memorable family gatherings. The sizeable dining room is made for dinner parties, opening up to the picturesque backyard for seamless indoor/outdoor entertaining. The separate, well-equipped kitchen offers ample cabinetry and counter space, while a main floor powder room adds everyday convenience. Hardwood floors flow through the home, and large windows provide ample natural light in each room. Upstairs, the bright and airy primary bedroom offers two closets, flanked by two additional well-appointed bedrooms, all served by a 4-piece family bath. The basement awaits your personal touch, boasting a large recreation room with a second fireplace, a versatile space that can be customized to suit your lifestyle needs, from a media room to a home office or gym. Complete with private drive, detached garage, beautiful curb appeal and lush landscaped backyard with stone patio. Located in the heart of Lytton Park, you are steps to top-tier schools including John Ross Robertson, Glenview, Lawrence Park Collegiate, and minutes to Havergal College. Walk to charming local shops, fantastic restaurants, and convenient transit. A rare opportunity on a prime lot in one of Toronto's most desirable areas. Whether you move right in or renovate to suit your style, this home offers comfort, character, and plenty of room to grow. (id:60365)
118 - 69 Godstone Road
Toronto, Ontario
*** FOUR BEDROOM, 3 WASHROOMS *** Rarely-Offered, Extra-Large 4-Bedroom 3-Washrooms Executive Co-ownership Townhouse In The Family-Friendly 'Don Valley Village' Neighborhood!! This One-Of-A-Kind Unit Model Features A Generous Kitchen With Quartz Countertops, New Cabinets (2019), Kitchen Island With Breakfast Bar, S/S Appliances, Combined With A Large Dining Area & A Oversized Living-Room Overlooking Your Fully Fenced Backyard, Entertainer's Delight!! This Over-Upgraded 4-Bedroom Townhouse Includes Two Full-Washrooms ON SECOND FLOOR And It Has No Split Levels!! Walking Distance To Schools, Fairview Mall, Subway, Public Library, And Within A Convenient Proximity To Seneca Hill College & Easy Access to Grocery Stores, HWY 404 And 401, This Quiet Yet Convenient City Of Toronto Location Just Has It All! A Must Not Miss.. ATTENTION: Monthly Maintenance Fee Includes The Property Tax!! Windows, Front Door, Patio Door And Roof Replaced By The Corporation (id:60365)
20 Mckenzie Avenue
Toronto, Ontario
Welcome to 20 McKenzie Avenue, a timeless gem in prestigious South Rosedale. Built in 1908, this stately home blends historic charm with modern comfort, offering a warm and sophisticated lifestyle in one of Toronto's most coveted neighbourhoods. Set back gracefully from the street, the property is framed by mature trees, landscaped gardens with beautiful southern exposure, and a private cobblestone drive with garage, featuring classic design with sophisticated curb appeal. Inside, the main floor flows beautifully through bright, well-proportioned rooms. The formal living room features hardwood floors, a wood-burning fireplace, and large windows overlooking the garden and flagstone patio. The updated, eat-in kitchen offers abundant cabinetry and counter space, opening to a formal dining room with French doors that open onto the wonderful private garden - perfect for entertaining or relaxed family dinners. A cozy, wood-panelled family room/library with built-in bookcases and a gas fireplace provides a comfortable retreat for reading or quiet evenings. Upstairs are three spacious bedrooms, including a primary suite with vaulted ceilings, walk-in closet as well as a wall to wall closet and a luxurious 5-piece ensuite. Skylights fill the second floor with natural light, creating a bright, airy atmosphere. The finished lower level includes a large recreation room with a gas fireplace and built-ins, a guest or nanny suite, 4-piece bathroom, a wine cellar, an extra-large laundry room, a tool/work room, and ample storage throughout. Ideally located, this exceptional home is steps from the TTC, walking distance to Branksome Hall and other top schools, and offers easy highway access with a quick drive to downtown Toronto. 20 McKenzie Avenue combines historic elegance and modern comfort in a coveted Rosedale address. (id:60365)
68 Lynnhaven Road
Toronto, Ontario
Welcome to 68 Lynnhaven Road, a brand-new custom built luxury home offering the perfect blend of design, comfort, and function. This stunning residence features four spacious bedrooms each with its own private ensuite bathroom six bathrooms in total. Every detail has been thoughtfully curated with top-of-the-line finishes, custom built-in cabinetry, and walk-in closets throughout. The main floor boasts a bright open-concept Kitchen. The gourmet eat-in kitchen is the centerpiece of the home, outfitted with premium appliances, sleek cabinetry, and modern finishes, and offers a seamless walkout to the backyard for effortless indoor-outdoor living. A formal living room, elegant dining room, and a sun-filled family room, creating the perfect flow for everyday living and entertaining. Upstairs each bedroom is a retreat, designed with private ensuite baths and spacious walk-in closets. The fully finished walkout basement extends the living space with a gorgeous custom bar, large recreation area, and room for a gym, office, or guest suite. With a two-car garage and direct home access, convenience is built right in. From the soaring ceilings to the custom cabinetry and abundant storage solutions, this home was designed to maximize both style and functionality. Every corner reflects meticulous craftsmanship and a commitment to quality, making this residence truly move-in ready. Perfect for both entertaining and relaxing, is a rare opportunity to own a home where luxury meets everyday convenience. Backyard has drawings for a pool sized yard. (id:60365)
6 Lucifer Drive
Toronto, Ontario
Beautifully renovated and meticulously maintained, this 5-level semi-detached back-split in North York's sought-after Pleasant View neighbourhood offers the perfect balance of comfort, versatility, and location. Welcome to 6 Lucifer Drive - owned and lovingly cared for by the same family since 1989, this home has evolved with style and substance and is now ready for its next chapter. Offering approximately 2,900 Sq. Ft. of total living space on a 32' x 115' lot, it combines modern updates, functional design, and exceptional potential. Inside, discover spacious principal rooms with hardwood floors throughout, a bright living and dining area with walk-out to a balcony, and a renovated eat-in kitchen featuring granite countertops, custom cabinetry, and a sunny breakfast area. The ground level includes a versatile fourth bedroom or home office and an oversized family room with a cozy fireplace, pot lights, and walk-out to a private fenced backyard with interlocking patio - perfect for family gatherings or outdoor entertaining. Upstairs, three generous bedrooms share a beautifully updated 5-piece bathroom with double vanities and a glass-enclosed shower, while a convenient 3-piece bath and laundry complete the main level. The unfinished lower level offers above-grade windows and a separate side entrance, providing superb potential for a basement apartment or in-law suite. Ideally located across from Van Horne Park, Pleasantview Community Centre, and the Toronto Public Library - Pleasant View Branch, and minutes to Fairview Mall, Don Mills Subway Station, and Highways 401 & 404. Within the catchment for Ernest Public School, Pleasant View Middle School, and Sir John A. MacDonald Collegiate Institute - a perfect place to raise a family in one of North York's most established, amenity-rich communities. (id:60365)
38 Tarbert Road
Toronto, Ontario
Welcome To 38 Tarbert Rd - Where Modern Elegance Meets Family Comfort In The Heart Of The A.Y. Jackson School District!Nestled On A Premium 50x120 Ft Lot, This Fully Renovated 2-Storey Gem Offers Over 2,500 Sq. Ft. Of Sophisticated Living Space Designed For Today's Modern Family. Step Inside And Be Greeted By Sun-Filled Rooms, Gleaming Hardwood Floors, And A Warm, Inviting Flow That Makes You Feel Instantly At Home.The Chef-Inspired Kitchen Is The Showpiece - Boasting Crisp Cabinetry, Sparkling Quartz Counters, And Stainless Steel Appliances, All Overlooking A Bright Eat-In Area Perfect For Casual Mornings. The Spacious Family Room, Complete With A Cozy Fireplace, Invites You To Unwind Or Entertain In Style.Upstairs, Retreat To Your Luxurious Primary Suite Featuring A Spa-Like 4-Piece Ensuite, Jacuzzi Tub, And Cedar-Lined Walk-In Closet. The Additional Bedrooms Are Equally Generous - Ideal For Growing Families Or Guests.The Finished Basement With A Separate Entrance Adds Endless Possibilities - Create An In-Law Suite, A Teen Retreat, Or Generate Extra Income With A Private Rental.Step Outside To Your Backyard Oasis, Complete With A 40' x 9' Deck With Awning, In-Ground Pool, And Beautifully Landscaped Front Yard With Interlock Design. With An 8-Car Triple Driveway, There's Room For Everyone.Enjoy Peace Of Mind With Recent Updates: Roof (2018), Skylights, New Electrical Wiring, Furnace, And A/C. Just Steps To TTC, Parks, Shopping Plazas, And Top-Rated Schools. Lucky #38 - The Home That Has It All, Waiting For You To Move Right In! (id:60365)
228 - 637 Lake Shore Boulevard
Toronto, Ontario
Rarely Offered Authentic Hard Loft In The Historic Tip Top. Equipped With A Huge West Facing Terrace With Your Own Gas Line, Very Rare For The Building! Beautifully Renovated Spa-Like Washroom! 13 Foot Ceiling Height. Hardwood Floors, Granite Counters, Built-In Cabinets. Generous Master Bedroom Size, With Great Closet Space & a Loft area that can be used as office space or storage. Very Well Kept And Clean Unit! Fantastic 1 Bedroom Unit In An Amazing Location! (id:60365)
405 - 205 Manning Avenue
Toronto, Ontario
Welcome to 205 Manning Ave #405, a stunning 626 sq. ft. 1 bed, 1 bath loft-style condo with storage locker in the highly coveted Nero Boutique Condos, nestled in the heart of Trinity Bellwoods-one of Toronto's most sought-after neighbourhoods. Start your mornings or end your evenings on the private patio with a gas hook-up and unobstructed southeast views, or step inside to enjoy 10' ceilings and a sleek European-style kitchen with built-in appliances, a striking black tile backsplash, and a large wood-top island with integrated seating. Floor-to-ceiling windows flood the living space with natural light, while the bedroom offers double closets and the spa-like bathroom showcases a bold black tiled tub surround. Warm LVP flooring and an exposed concrete accent wall bring a perfect balance of modern style and cozy character. Building amenities include a fitness centre, and the unbeatable location places you steps from Trinity Bellwoods Park, Ossington's trendiest restaurants, College Street's lively patios, and Queen West's boutiques, with TTC at your door. This is your opportunity to own a stylish downtown condo without being lost in the concrete jungle-here, you're buying into the vibrant Trinity Bellwoods community. (id:60365)

