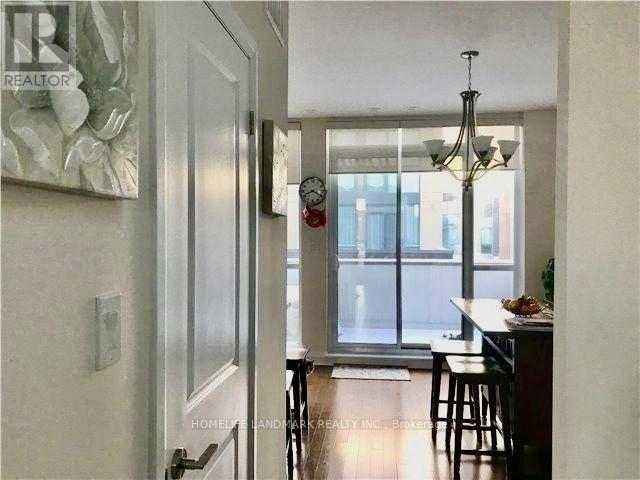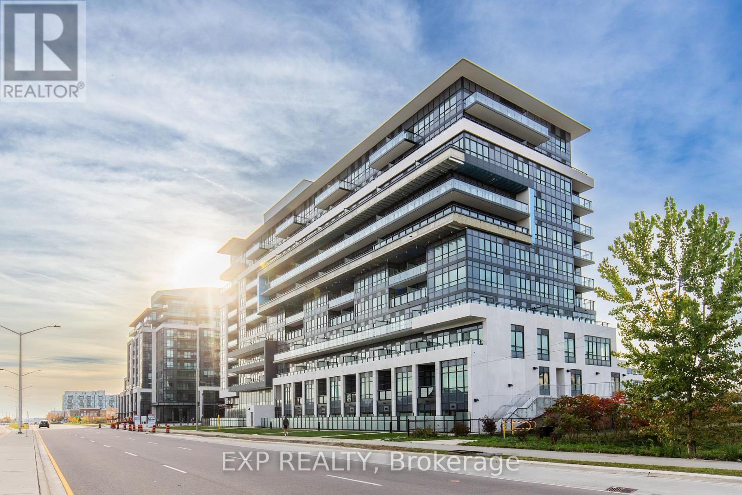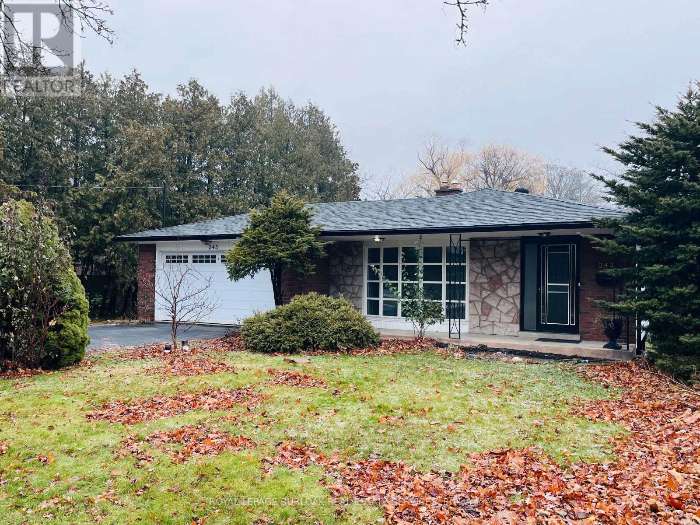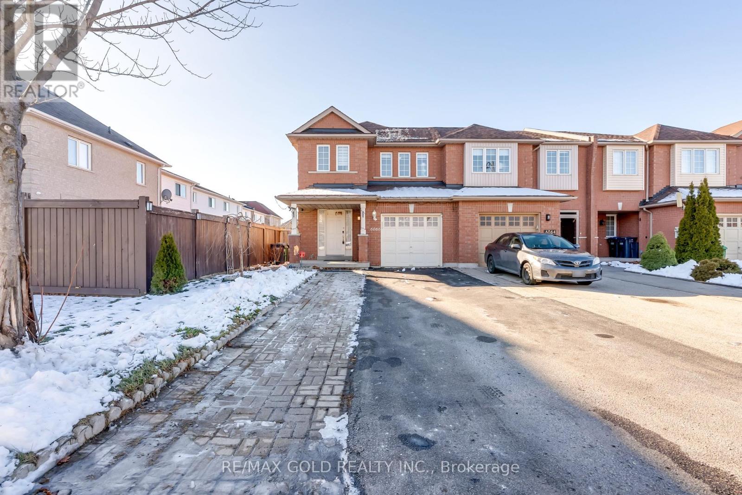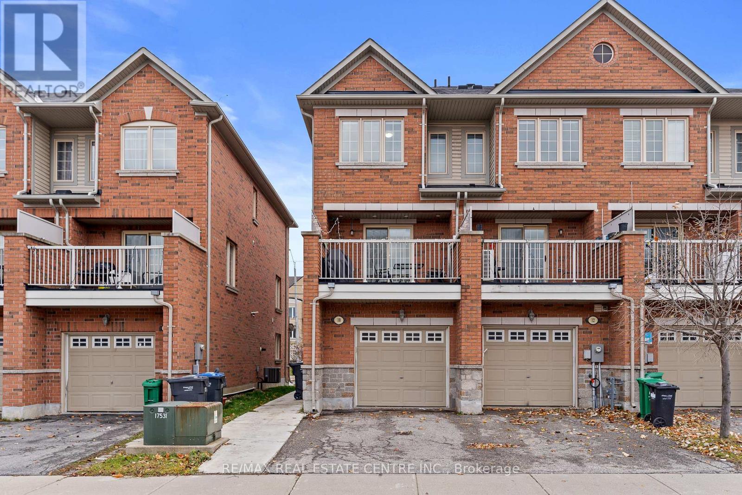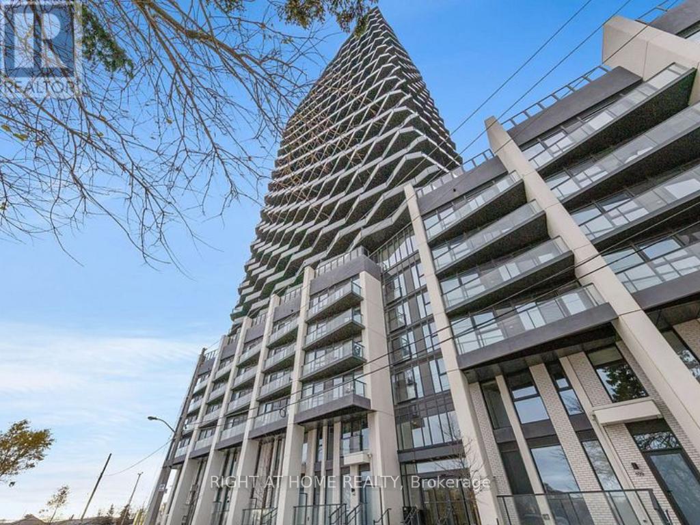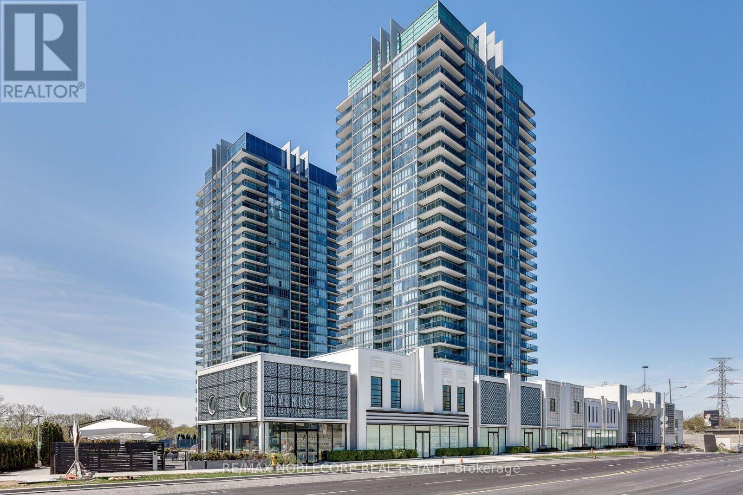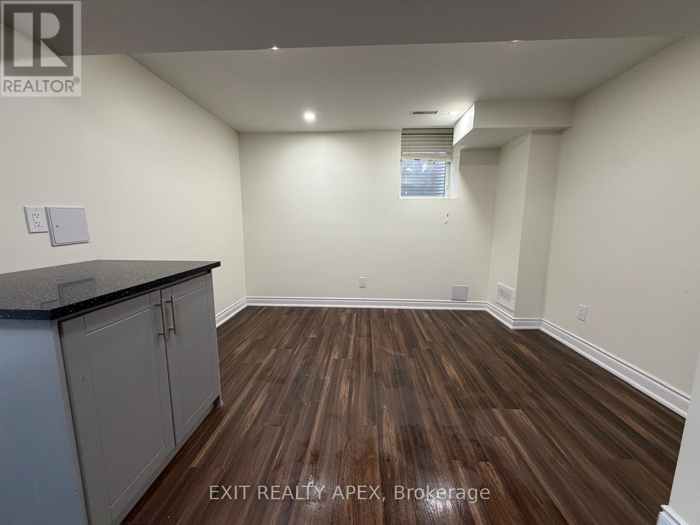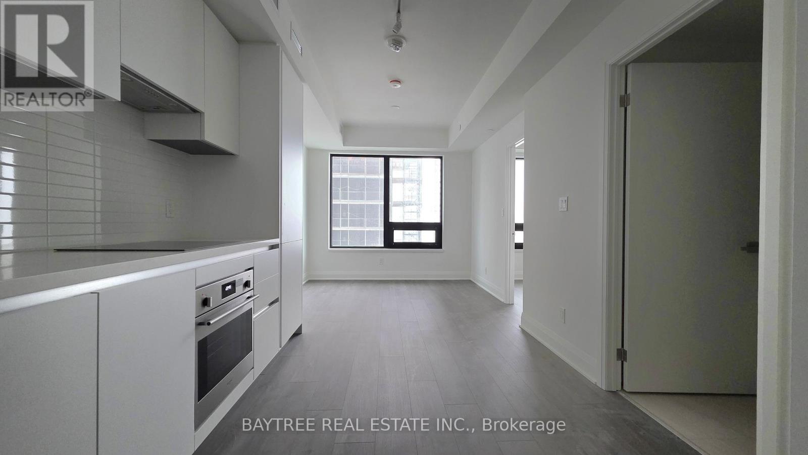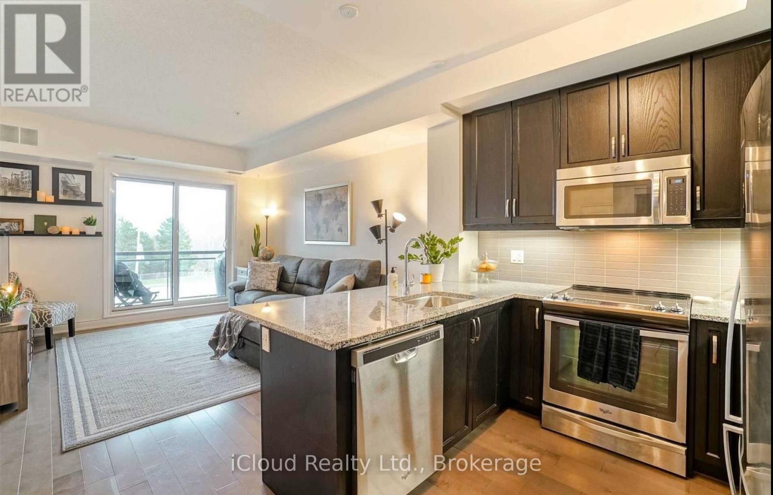8 - 70 Little Creek Road
Mississauga, Ontario
Rarely Offered 4-Bedroom End-Unit Condo Townhouse With Double Garage! Bright open-concept design with 9-ft ceilings and floor-to-ceiling windows. Ground-level in-law suite ideal for family or guests. Modern kitchen with granite counters and generous cabinet space. Walk-out to a large terrace with BBQ hookup. Primary bedroom features a spa-like 5-piece ensuite with double vanity. Enjoy premium building amenities including pool and gym. Perfect for families looking for space, comfort and convenience. (id:60365)
224 - 395 Dundas Street West Street
Oakville, Ontario
Brand new condo, less than 1 year old in Oakville by Dundas and Trafalgar. This Beautiful And Modern Condo Apartment Offers Plenty Of Natural Light And A Practical Open-Concept Layout. Featuring 2 Bedrooms And 2 Bathrooms, The Spacious Living And Dining Areas Are Complemented By High-End Finishes, Including Stainless Steel Appliances, Quartz Countertops, And Super High Ceilings! Enjoy A Walkout To A Private 65 Sq. Ft. Terrace With Serene Views Of Trailside. Conveniently Located Within Minutes to the Oakville Hospital and Just A Short Drive From Highways 407 And 403, With Easy Access To Go Transit And Regional Buses. Plus, You're Just A Short Walk From Fantastic Shopping And Dining Options! Building Includes 24 Hour Concierge , Lounge and Games Room , Visitor Parking , Outdoor Terrace with BBQ and Sitting Areas, Pet Washing Station. Newcomers and Students Welcomed. (id:60365)
243 Appleby Line
Burlington, Ontario
Located in the mature and sought-after Elizabeth Gardens neighbourhood, this beautiful backsplit home sits on a huge, flat lot offering excellent privacy. The property features four spacious bedrooms and a bright bonus sunroom with a skylight, perfect for relaxing or entertaining. Enjoy an updated kitchen and bathrooms, along with the convenience of a double garage and a long driveway with ample parking. Ideally located close to the lake, schools, parks, shopping, public transit, highways, and the GO station, this home offers comfort, space, and an unbeatable location. (id:60365)
417 - 1 Neighbourhood Lane
Toronto, Ontario
Boutique1 Bedroom At The Humberside. 9' Ceiling And Wide Plank Laminate Flooring T/O. Upgraded Kitchen W/ S/S Appliances, Under Cabinet Lighting & Quartz Counters. Stylish Full Bath. Concierge, Fitness Cntr, Rooftop Lounge, Guest Suites .Close To All Amenities, Lake Ontario, Minutes To Downtown Toronto & More! (id:60365)
6066 Coxswain Crescent
Mississauga, Ontario
Location, Location! Stunning and spacious 4-bedroom end-unit townhouse nestled in the vibrant heart of Heartland Town Centre. Offering the feel of a semi-detached home, this property features main-floor laundry, direct garage access, and an immaculate, thoughtfully designed layout with modern finishes throughout.Step into a large, welcoming foyer that flows seamlessly into a bright, open-concept living and dining area, enhanced by stylish pot lights. Enjoy summer gatherings in the spacious and private backyard, perfect for entertaining or relaxing.This home is ideally located close to top-rated schools, shopping, dining, transit, and major highways-a rare opportunity in a prime location. (id:60365)
10 Shiraz Drive
Brampton, Ontario
Welcome To 10 Shiraz Dr! Situated In The Heart Of Brampton, This Beautiful, Spacious, And Modern End-Unit Townhome Is The Perfect Blend Of Luxury And Convenience. Located In A Highly Sought-After Neighbourhood, This Immaculately Maintained, Move-In Ready Home Is Just 5 Minutes To Hwy 410 And Walking Distance From Fantastic Amenities Including Doctors Office, Walk-In Clinic, Physio & Chiro Clinic, Restaurants, Soccer Field, Parks, Chalo Freshco, Shoppers Drug Mart, Springdale Library, And Top-Rated Schools. Featuring Pot Lights, Upgraded Flooring (Carpet Free Home), And A Modern Updated Kitchen With Sleek Cabinetry, Stainless Steel Appliances, And A Spacious Eat-In Area. The Bright Living/Dining Room Opens To A Private Balcony, Perfect For Bbq With Friends, Morning Coffee, Or Unwinding With A Glass Of Wine While Entertaining Guests. A Rare Feature Of This Home Is Access To The Garage From Inside The House, Along With A Convenient Main Floor Bedroom With Its Own Bathroom, Ideal For Guests, Extended Family, Or A Home Office. The Open Concept Family Room Offers Additional Cozy Space For Movie Nights Or Relaxing. Upstairs You'll Find Two Convenient 4-Piece Bathrooms, Along With Bright And Generously Sized Bedrooms Filled With Natural Light. The Charming Brick-And-Stone Exterior, Covered Entry, And Well-Maintained Surroundings Add To The Home's Impressive Curb Appeal. This Home Truly Has Everything You're Looking For. Don't Miss The Chance To Make This Beautiful Property Yours! (id:60365)
2303 - 36 Zorra Street
Toronto, Ontario
Welcome Home to Thirty Six Zorra Condos!Highly sought-after building offering modern, impeccably designed suites with top-tier amenities and convenience. The DUNDAS floor plan features 2 bedrooms, 2 bathrooms, and 900+ sq.ft. of total living space (approx. 700 sq.ft. interior + 300 sq.ft. wrap-around balcony) with stunning panoramic city views. Enjoy 9,500 sq.ft. of indoor & outdoor amenities including a rooftop pool with cabanas, BBQ areas, demo kitchen, rec room, pet run, and co-working/social spaces. Prime south Etobicoke location steps to Sherway Gardens, Costco, Kipling Station, restaurants, and cafes. (id:60365)
2 - 143 Crystal Glen Crescent
Brampton, Ontario
Beautiful 2 bedroom legal basement apartment. Fresh modern kitchen with large living space with fireplace Ensuite laundry. Parking for 1 in great Brampton neighbourhood close to highways and amenities. (id:60365)
2212 - 88 Park Lawn Road
Toronto, Ontario
An exceptional opportunity at South Beach Condos. This impeccably designed 2-bedroom + den showcases luxury finishes and unobstructed north views. Resort-style amenities indoor + outdoor pools, a world-class fitness centre, spa, 24/7 concierge, guest suites, and entertainment spaces. Situated in Humber Bay Shores, you're steps from the waterfront, dining, cafes, trails, and boutique shopping, with effortless access to downtown via TTC or the Gardiner. This is more than a condo it's a statement of elevated living. (id:60365)
78 Fandago (Basement) Drive
Brampton, Ontario
Welcome to this fully finished, legal basement apartment with a separate entrance, featuring spacious bedroom, one open space as living room and fully furnished kitchen walking distance to Mount Pleasant Go Station. Rent includes all utilities. No smoking policy. This clean and well-maintained basement is ready for immediate occupancy. First & Last months rent required. Applicant to provide a rental application, proof of income, current credit report and references considered. (id:60365)
1509 - 2 Erskine Road
Mississauga, Ontario
Welcome to Exchange District Condos 2 a luxurious and modern residence perfectly situated in the heart of downtown Mississauga! This stylish 1-bedroom, 1-bathroom enjoy unbeatable proximity to Square One Shopping Centre, Celebration Square, top-tier restaurants, and a wide array of retail options. Commuting is a breeze with easy access to the City Centre Transit Terminal, MiWay, and GO Transit. Sheridan Colleges Hazel McCallion Campus is just a short walk away, and the University of Toronto Mississauga is easily accessible by bus. High-speed internet included!! (id:60365)
332 - 3170 Erin Mills Parkway
Mississauga, Ontario
Oversized One Bedroom Condo In Erin Mills. Open Concept Living Space With 9Ft Ceilings,Engineered Hardwood Floors And Sun-Filled Balcony. Generous Size Kitchen W/Extended LongCabinets, Granite Counters, Pantry, High End Ss Appliances, Backsplash, Undermount Lighting.Spacious Primary Bedroom With Spotless Bath, Ensuite Laundry & Great Building Amenities WithLow Maintenance Fees. Close To Transit, UTM, Shopping & Parks (id:60365)

